These amazing tiny houses are growing in popularity, and for good reason. They offer a more affordable and eco-friendly way of living. Tiny houses are typically less than 400 square feet, and they can be built on wheels or foundations. This makes them a great option for people who want to live a more mobile lifestyle or who are looking to reduce their environmental impact.
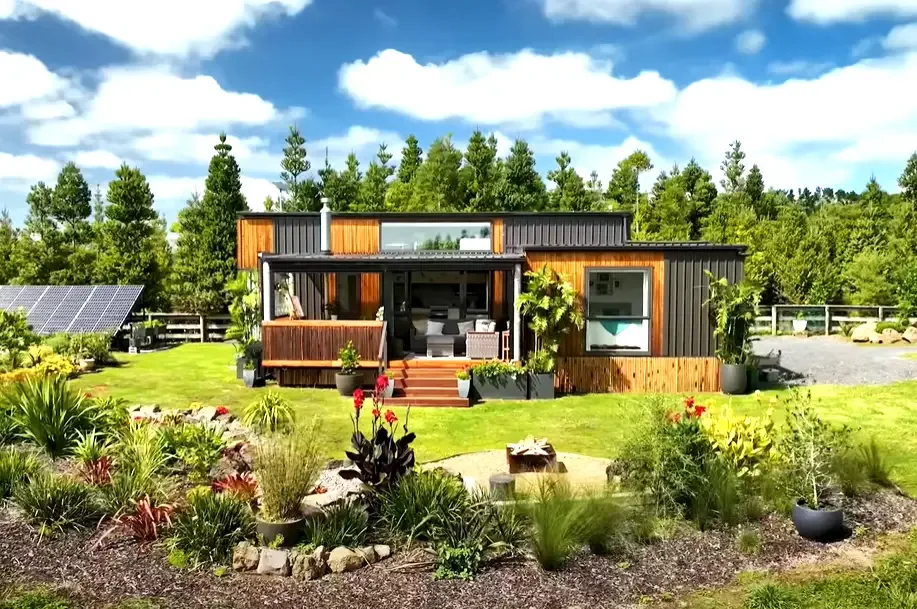
.
A Contemporary Exterior
The tiny house pictured here is a beautiful example of how small spaces can be bursting with style. The exterior of the house is clad in wood, which gives it a warm and inviting feel. The black roof provides a nice contrast to the wood siding, and the white trim around the windows and doors adds a touch of elegance.
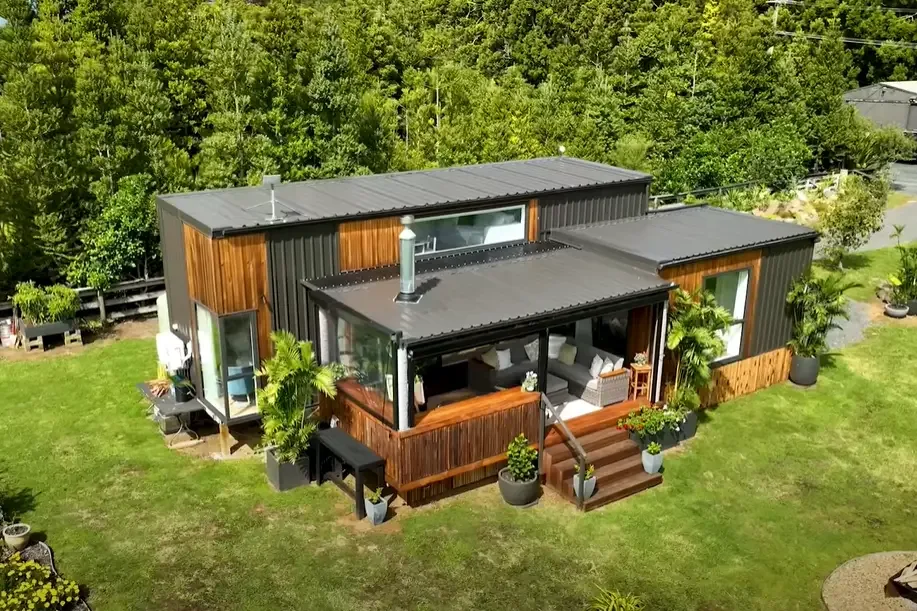
.
The house also has a large deck, which is perfect for enjoying the outdoors. The deck is made of wood, which complements the siding of the house. There is a small staircase leading up to the deck, which makes it easy to access. The deck is a great place to relax and take in the view, or to have a meal outdoors.
Overall, the exterior of this tiny house is both stylish and functional. The use of wood and black creates a classic look that is sure to please. The deck is a great addition to the house, and it provides a valuable outdoor space.
A Living Room with a View
While the living room in this tiny house appears compact, it utilizes design elements that make it feel warm and inviting.
The key to this feeling of spaciousness is the abundant natural light. The large window on the right wall lets in sunlight, which brightens the entire space. The light-colored walls and furniture also contribute to the airy feel.
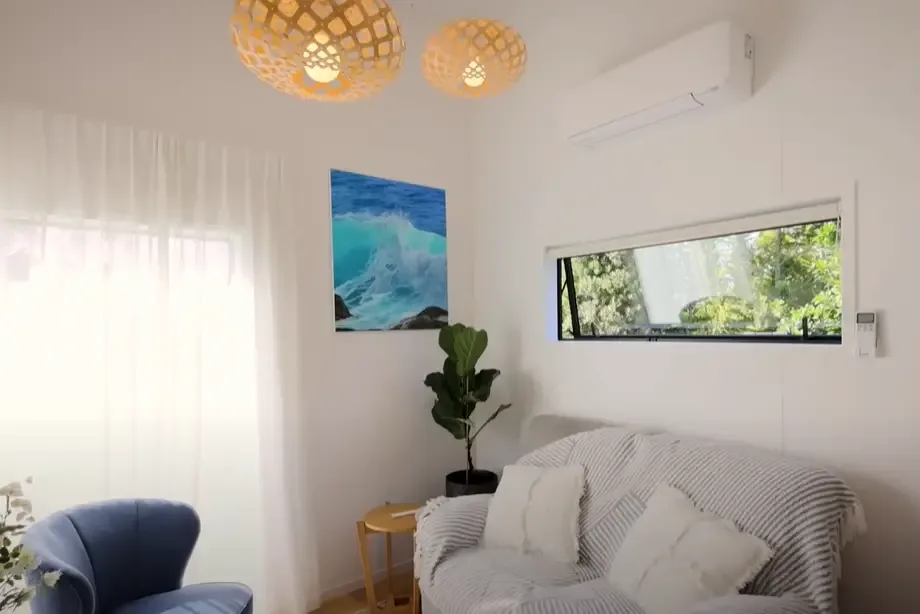
.
The room appears to be furnished with a futon that doubles as a couch and a bed. This is a space-saving solution that is commonly used in tiny houses. A small armchair provides extra seating.
There are built-in shelves above the window, which offer storage space for books, blankets, or decorative items. Overall, the living room in this tiny house is a well-designed space that is both functional and stylish.
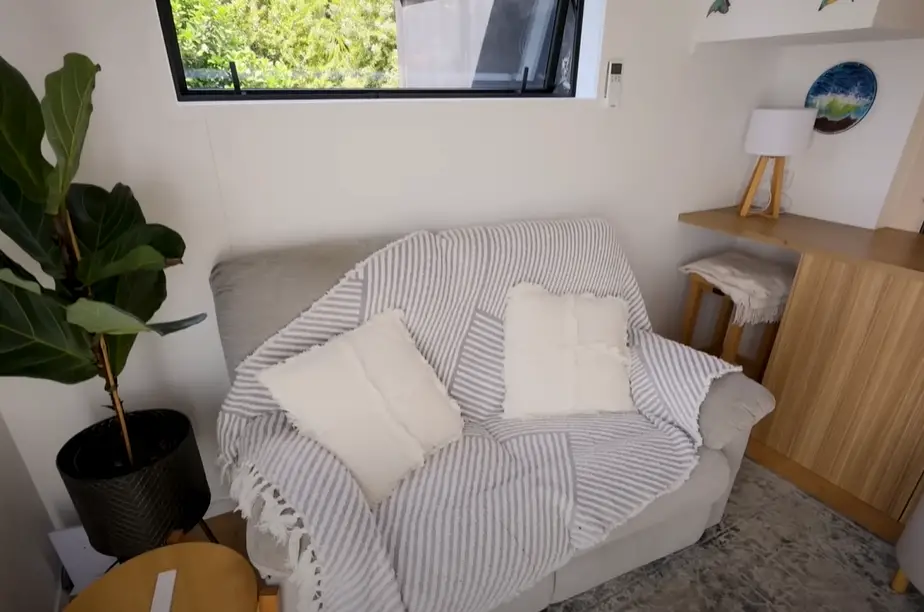
.
The Kitchen: Culinary Delights and Smart Design
The kitchen in this tiny house proves that even a small space can be functional and stylish. The key to this kitchen’s functionality is the use of a galley layout. Galley kitchens have countertops and cabinets on two opposing walls, which creates a long, narrow workspace. This layout is ideal for tiny houses because it minimizes wasted space and keeps everything within easy reach.
The kitchen in this house features stainless steel appliances, which give it a modern look. The sink and stove are located on the left wall, while the refrigerator is on the right wall. There appears to be a built-in microwave oven above the stove.
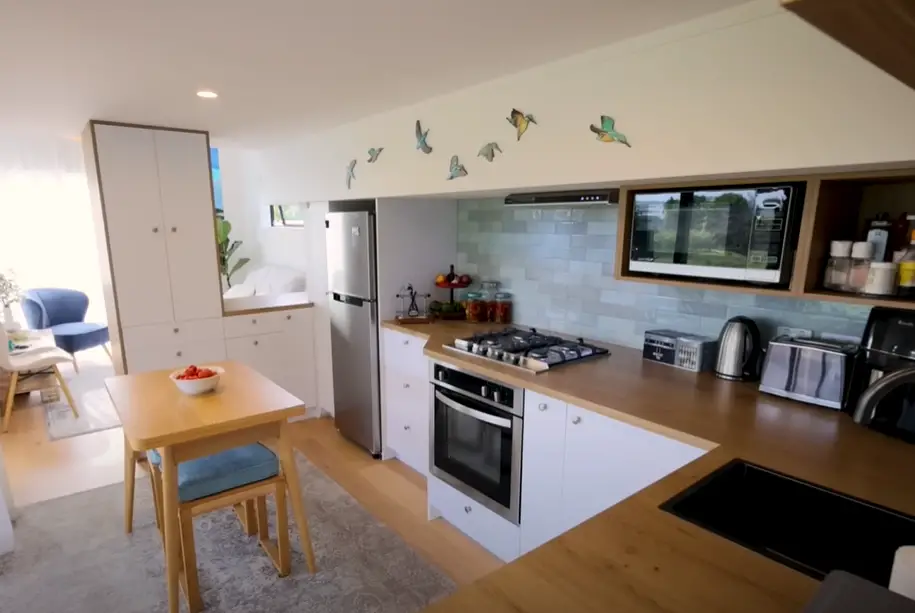
.
While there isn’t a lot of counter space visible in the house, the designers have made the most of what they have by installing a small butcher block countertop next to the sink. This countertop provides extra prep space when needed. There are also cabinets above and below the countertops, which offer storage for cookware, dishes, and other kitchen essentials.
Overall, the kitchen in this tiny house is a well-designed space that makes the most of a small footprint. The galley layout, stainless steel appliances, and clever use of counter space make this kitchen both functional and stylish.
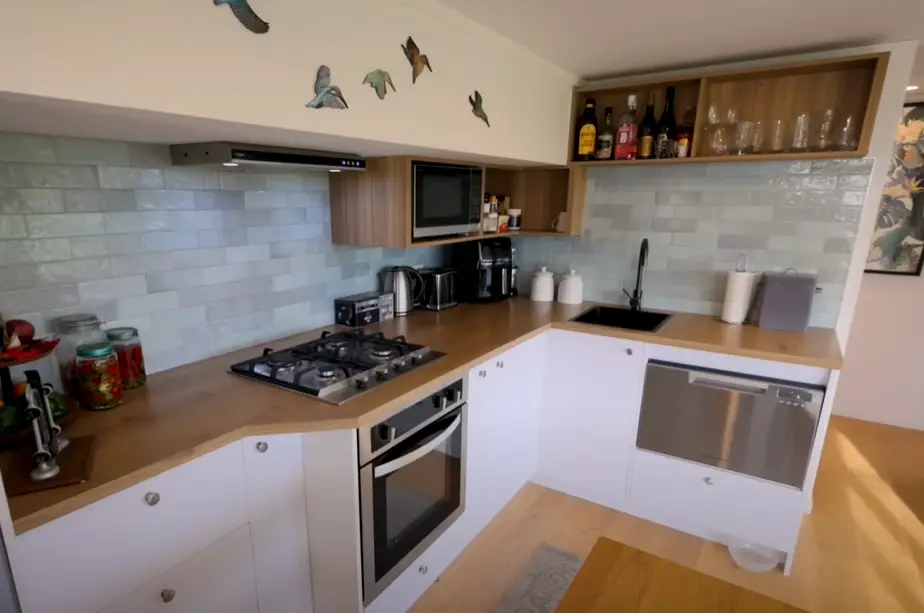
.
The Bedroom: Cozy Retreats for Restful Nights
The bedroom in this tiny house appears designed to maximize comfort and tranquility. The most prominent feature is the large window which takes up most of the wall opposite the bed. This window allows for natural light to fill the room, making the space feel airy and bright.
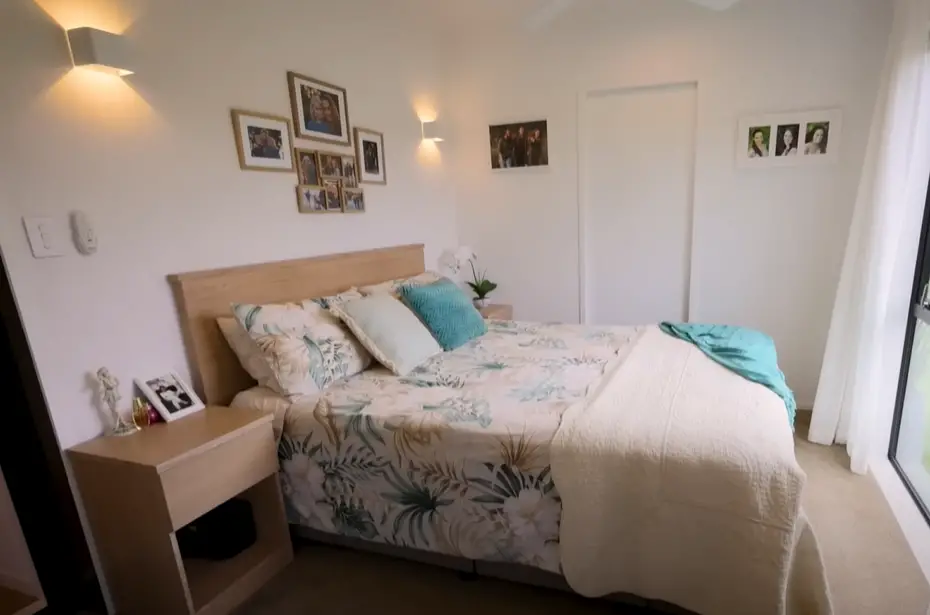
.
The bed itself appears to be a king-size platform bed with a simple white comforter. The platform design helps to create a sense of spaciousness since it avoids the bulkiness of a traditional bed frame. There is a nightstand on either side of the bed with lamps, perfect for reading before bed.
The Bathroom: Soaking in Luxury
The bathroom in this tiny house proves that even the most compact spaces can be efficiently designed. The most prominent feature is the large walk-in shower with a glass door.
This design element makes the bathroom feel more spacious because the clear glass allows light to flow through and doesn’t visually block off any space.
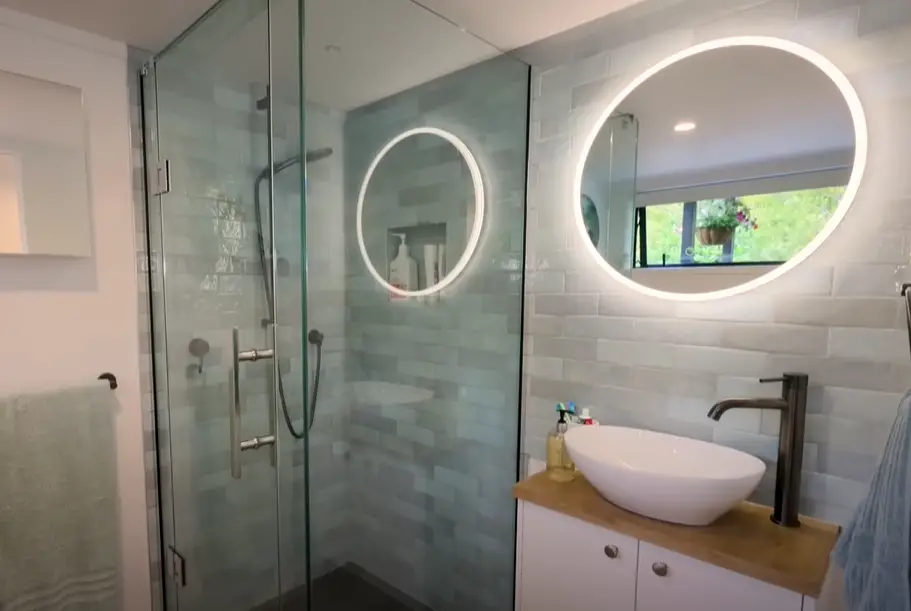
.
The showerhead appears to be mounted on the ceiling, which is another space-saving trick often used in tiny house bathrooms.
There’s a vessel sink with a single faucet mounted on a countertop that appears to be made from light-colored wood. This light color, along with the white walls and bright shower enclosure, contributes to the overall feeling of spaciousness in the bathroom.
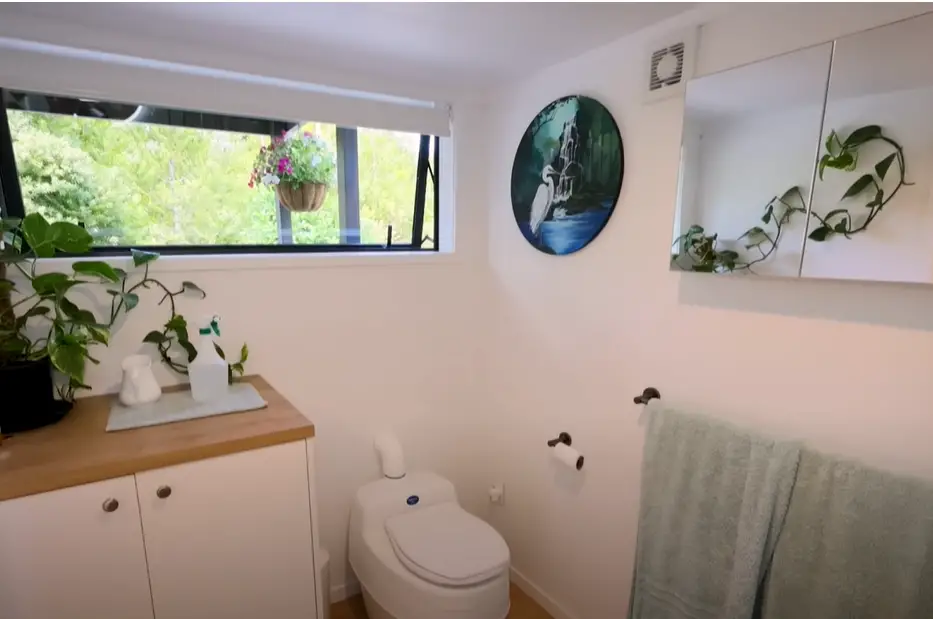
.
Explore more: House & Design
Read Next: Stunning Shipping Container Tiny House w/ Rooftop Deck!

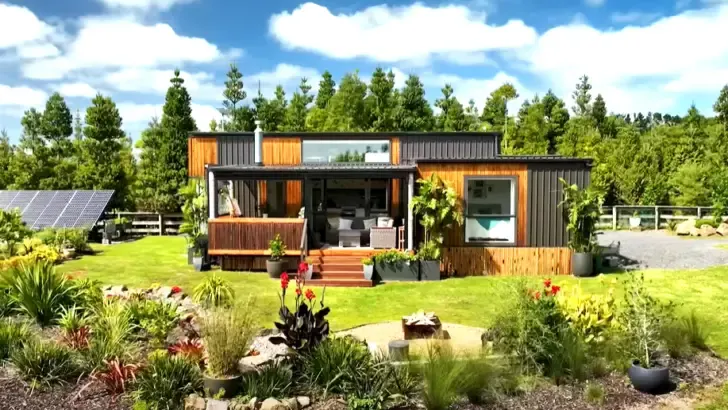

[…] Read Next: Amazing Tiny House Design Changes Everything! […]
[…] Read Next: Amazing Tiny House Design Changes Everything! […]