This tiny home have become increasingly popular in recent years, offering a more affordable and eco-friendly way of living. However, some people may be concerned that downsizing their living space means sacrificing style and comfort. This charming tiny house proves that this doesn’t have to be the case.
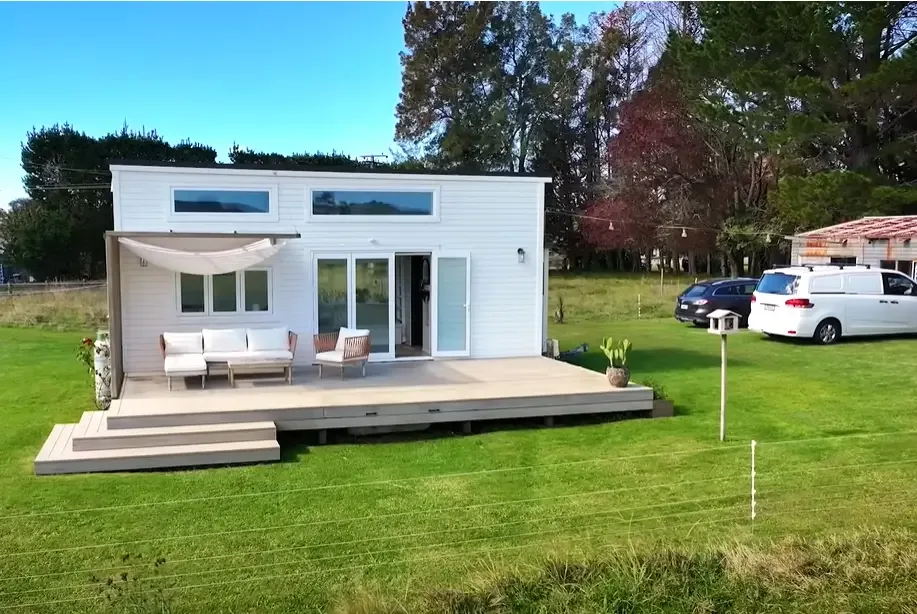
.
A Contemporary Exterior
This tiny house blends modern design elements with rustic touches to create a charming and inviting exterior. The house is clad in vertical wooden boards, which give it a warm and natural look. The horizontal black metal siding on the left side of the house adds a touch of contrast and a modern flair. The flat roof with a slight overhang adds to the modern aesthetic.
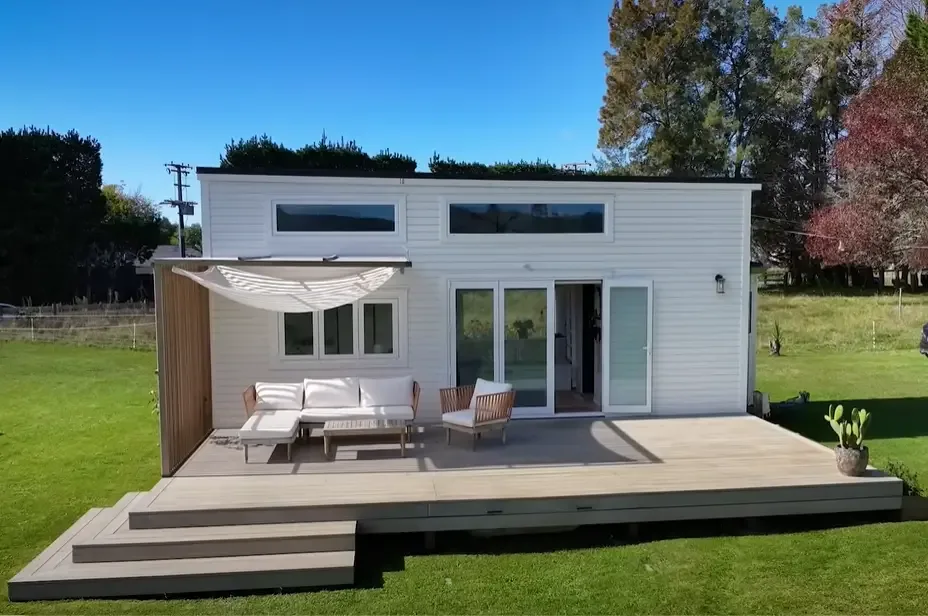
.
A large deck wraps around the front and side of the house, providing ample outdoor living space. The deck is made of wood that appears to be stained a light color, which complements the vertical wooden cladding on the house. A black metal railing with horizontal bars completes the modern look of the exterior.
A Living Room with a View
This tiny living room proves that even compact spaces can be designed to feel open and inviting. The key to achieving this feeling of spaciousness in this particular design is the use of light and color.
The white walls and light-colored wooden floors reflect natural light from the large window, which fills the room with a bright and airy feel. The white couch also contributes to this feeling of openness, as it avoids visually cluttering the space.

.
While the furniture is simple, it appears well-proportioned for the space. The small coffee table with a light-colored wooden top doesn’t overwhelm the room, and the two woven armchairs provide extra seating without feeling bulky.
A strategically placed mirror on the wall behind the couch helps to further bounce light around the room and create the illusion of more space.
The Kitchen: Culinary Delights and Smart Design
This tiny house kitchen proves that even the most compact spaces can be functional and stylish. The kitchen features a galley layout, which is a common design choice for tiny homes because it maximizes efficiency in a limited footprint. Galley kitchens have countertops and cabinets on two-facing walls, creating a long, narrow workspace.

.
In this tiny house, the kitchen appears to have dark-stained butcher block countertops that provide a rich and warm feel to the space. The light-colored walls and wooden cabinets create a nice contrast and help to keep the space feeling bright and airy.
Stainless steel appliances, including a sink, refrigerator, and a gas stovetop with oven, line one wall of the kitchen. While not much counter space is visible in the tiny house, a small butcher block countertop extension next to the sink provides additional prep space when needed.
The Bedroom: Cozy Retreats for Restful Nights
This bedroom appears to be situated in a cozy loft space, creating a private and intimate feel. The most prominent feature is the vaulted ceiling with exposed beams. The vaulted ceiling adds architectural interest and creates a sense of volume in the room. The exposed wooden beams add a touch of rustic charm to the space.
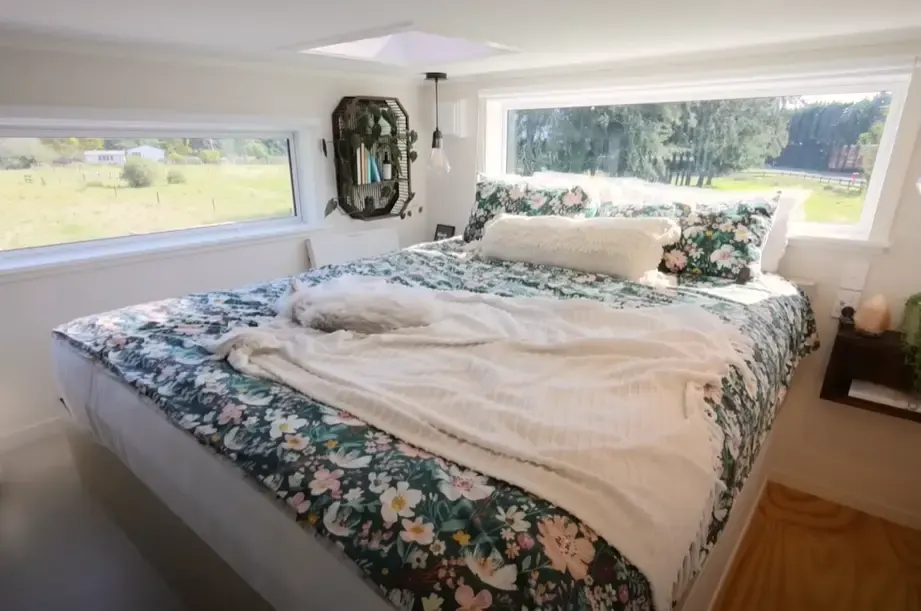
.
The focal point of the room is the platform bed positioned directly below the apex of the vaulted ceiling. The platform design creates a clean and modern look, and the light-colored wood complements the exposed beams. There are two nightstands on either side of the bed with lamps for reading in bed.
The Bathroom: Soaking in Luxury
This bathroom features a modern design with clean lines and high-end finishes. The large walk-in shower with a glass enclosure takes center stage in the room. The glass walls visually expand the space and contribute to the overall feeling of airiness. A rainfall showerhead mounted on the ceiling adds to the spa-like experience.
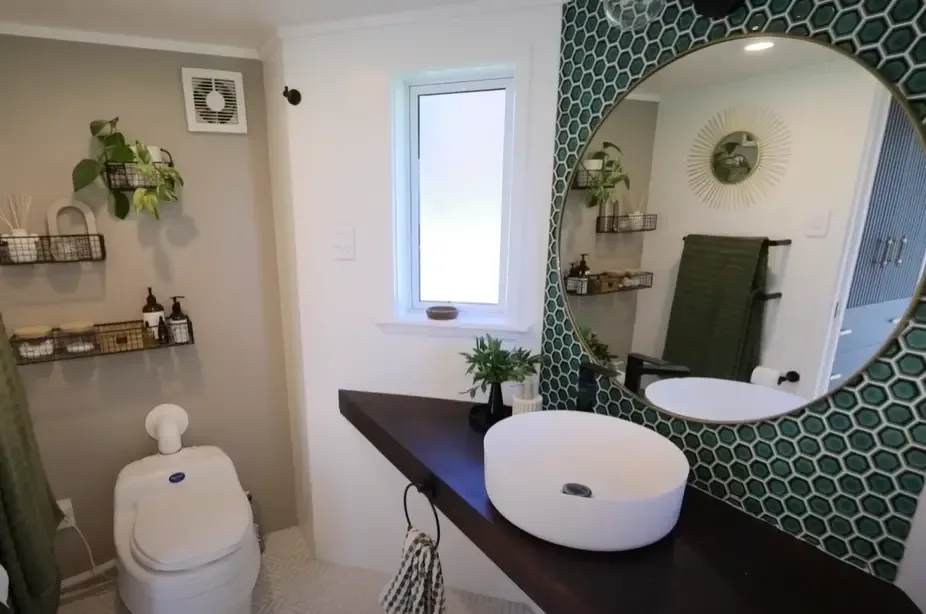
.
The vanity has a light-colored wood cabinet with a double sink and a quartz countertop. A large rectangular mirror with rounded corners mounted above the countertop reflects light and further opens up the space.
Explore more: House & Design

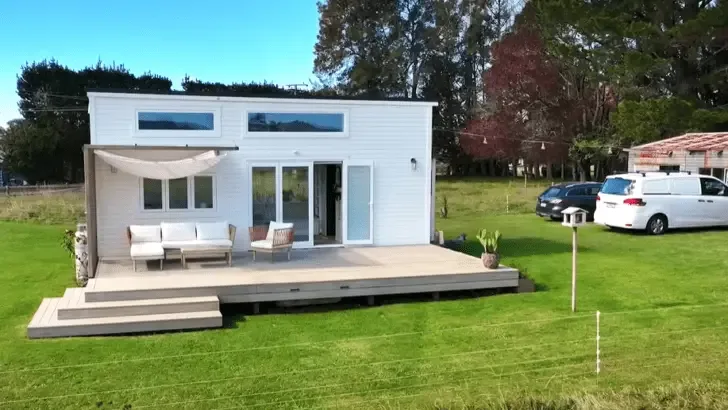
Leave a comment