The studio Tiny houses have become increasingly popular in recent years, offering a more affordable and eco-friendly way of living. But what if you crave the extra space that a tiny house often lacks? This innovative garage conversion in Folkestone, Kent proves that tiny house living can coexist with modern conveniences and a touch of luxury.
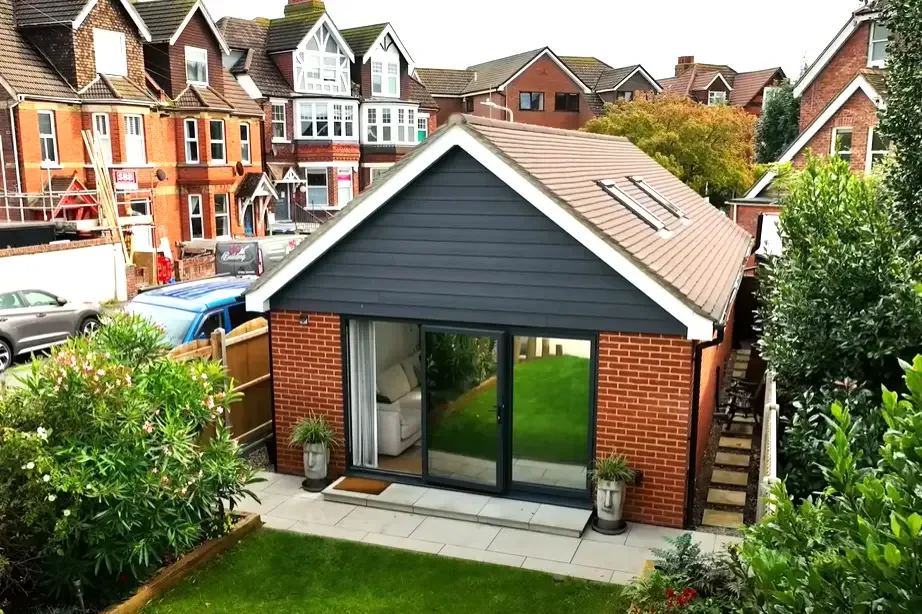
.
A Contemporary Exterior
This house features a modern exterior design that combines sleek lines with warm, natural materials. The vertical wooden cladding on the left side of the house creates a sense of height and dimension, while the horizontal grey siding on the right adds a touch of contrast. The flat roof with a slight overhang adds to the modern aesthetic.
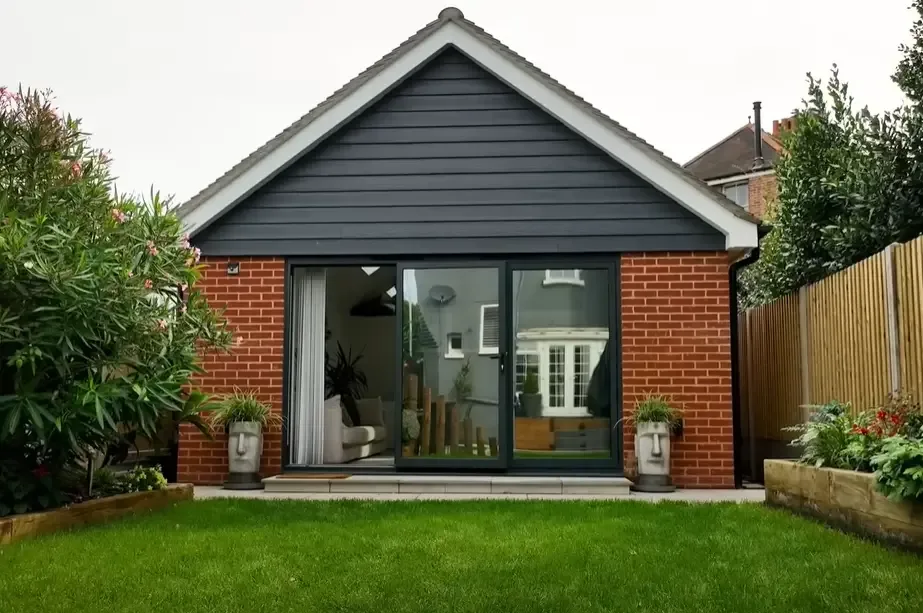
.
A large sliding glass door provides a seamless connection between the indoor and outdoor living spaces. This is further emphasized by the wooden deck that stretches along the front of the house. The deck appears to be made of light-colored wood, which complements the vertical wooden cladding.
A Living Room with a View
The living room in this house is designed to be both inviting and airy. The key element to achieving this feeling is the abundance of natural light. The large windows on the right wall bathe the space in sunlight, which is further amplified by the light-colored walls and furniture.
The furniture arrangement creates a comfortable conversation area. The white couch is the focal point of the room, and it is positioned to face the fireplace. Two armchairs flank the fireplace, providing additional seating. A woven rug grounds the space and adds a touch of texture.
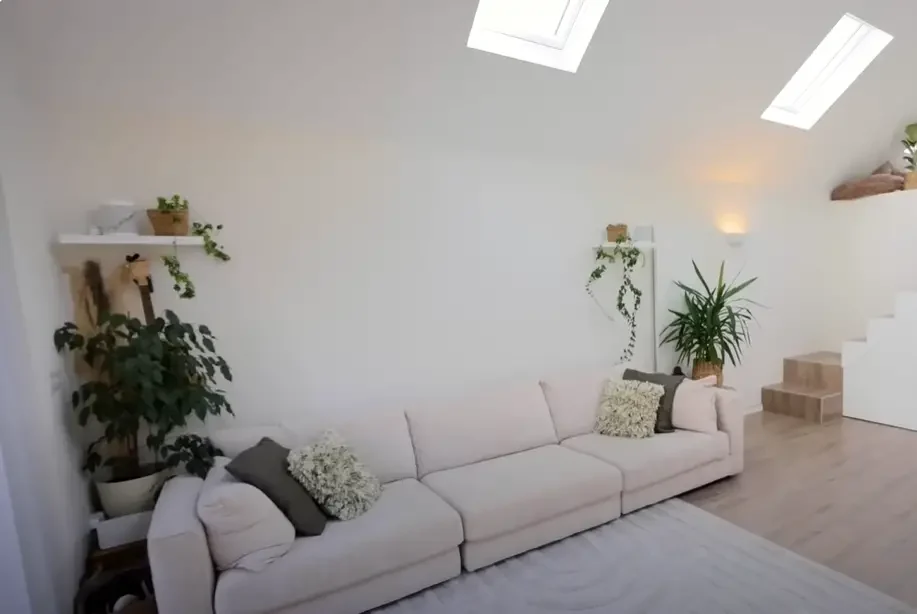
.
Opposite the couch, a large built-in cabinet with open shelving provides ample storage space for books, decorative items, or other personal belongings. The open shelving helps to maintain the airy feel of the room.
This living room is a great example of how to incorporate industrial design elements into a light and airy space. The key to achieving this balance is the use of light colors and natural textures. The white walls and the large white couch create a sense of spaciousness, while the woven rug adds warmth and texture underfoot.
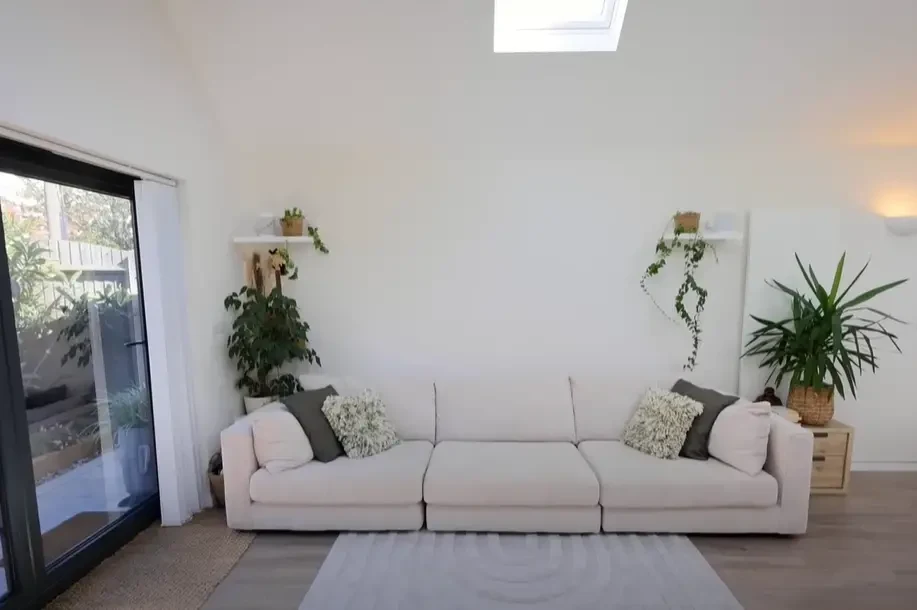
.
The Kitchen: Culinary Delights and Smart Design
The kitchen in this open-plan house is designed with both function and entertainment in mind. The large central island provides ample prep space and seating, making it the perfect spot for guests to gather while the homeowner cooks. The island countertop appears to be a light-colored quartz, which complements the white cabinetry and adds a touch of luxury.
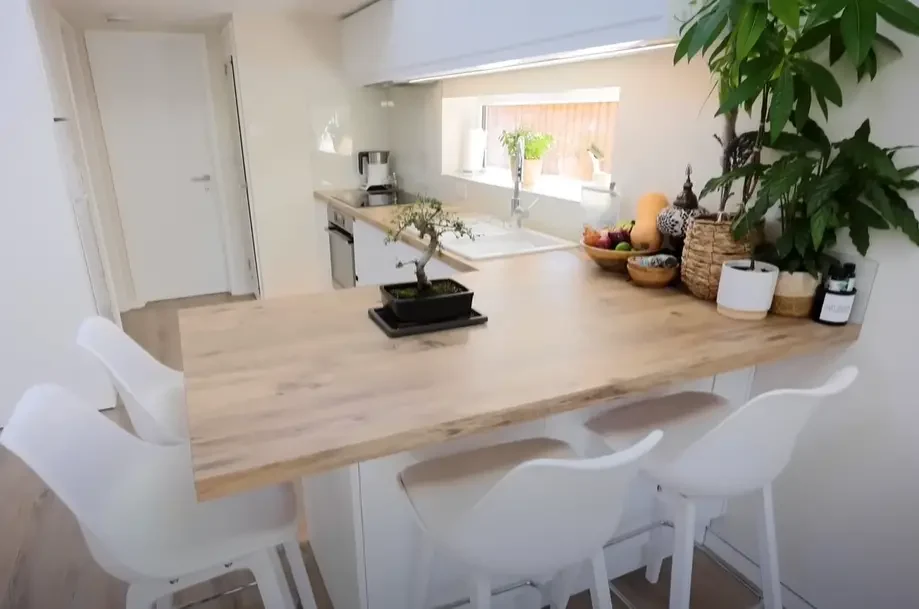
.
Stainless steel appliances, including a dishwasher and a refrigerator with a built-in ice maker, line the back wall of the kitchen. A gas stovetop with a downdraft vent is incorporated into the island, freeing up valuable counter space along the back wall.
While the sink is not visible in the house, it likely sits beneath the window on the back wall based on typical kitchen layouts. This placement would allow for natural light to bathe the workspace while prepping or cleaning up.
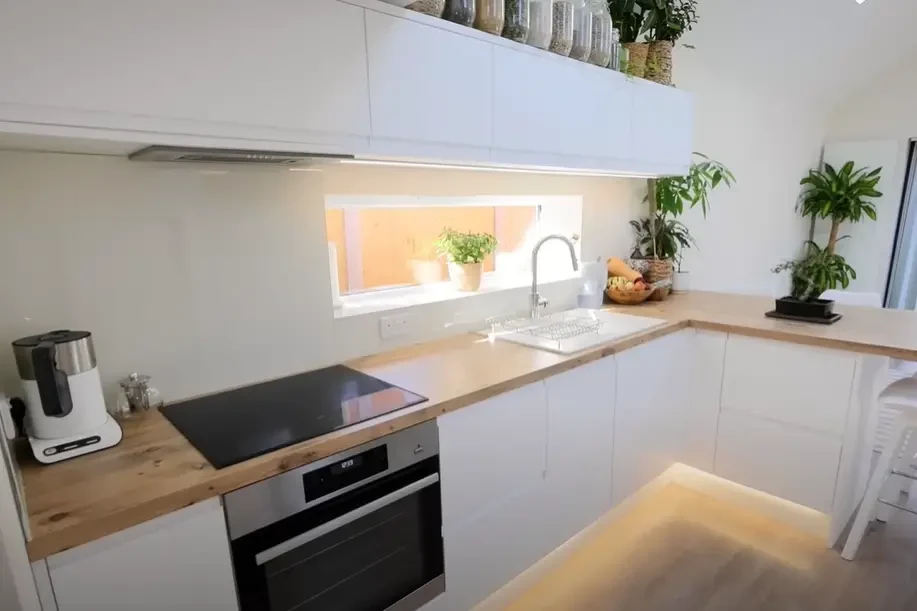
.
The Bedroom: Cozy Retreats for Restful Nights
This bedroom appears to be tucked away in a converted attic space, creating a cozy and intimate feel. The most prominent feature is the skylight directly above the bed. Skylights are a great way to bring natural light into a room, and this ensures that the space feels bright and airy throughout the day.

.
The bed itself is a king-size platform bed with a simple white comforter. The platform design adds to the feeling of spaciousness as it avoids the bulkiness of a traditional bed frame. There are two nightstands on either side of the bed with lamps, perfect for reading before bed.
The Bathroom: Soaking in Luxury
This bathroom features a modern design with clean lines and high-end finishes. The large shower with glass walls takes center stage in the room. The glass walls visually expand the space and contribute to the overall feeling of airiness. A rainfall showerhead mounted on the ceiling adds to the spa-like experience.

.
Opposite the shower, a freestanding bathtub sits beneath a window. This placement allows bathers to relax in natural light while enjoying the views outdoors. The bathtub appears to be made of white stone resin, a luxurious and durable material that is often used in high-end bathrooms.
A long, double vanity with two vessel sinks provides ample counter space and storage. The vessel sinks sit atop a countertop made of a light-colored material that complements the white cabinetry and adds a touch of elegance.
Explore more: House & Design

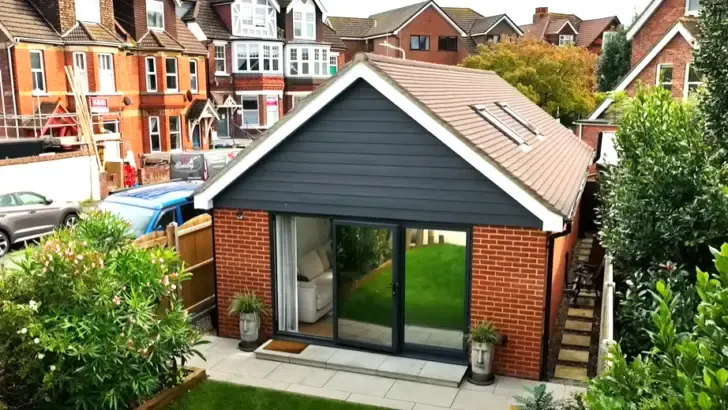
Leave a comment