In recent years, the U-Shaped tiny house movement has blossomed alongside the growing interest in minimalist living. These compact dwellings offer a unique approach to living, prioritizing functionality and efficiency in a smaller footprint.
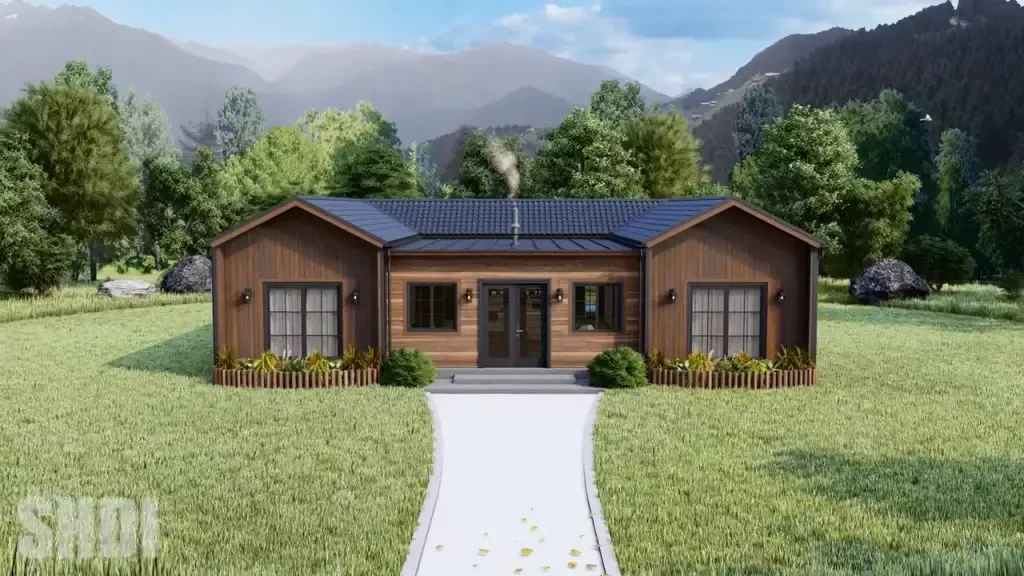
.
Within the tiny house movement, U-shaped tiny houses stand out as a particularly intriguing design choice, capturing hearts with both their aesthetic appeal and practical advantages.
The Magic of the U: Understanding the U-Shaped Design
As the name suggests, U-shaped tiny houses feature a layout that resembles the letter U. This is typically achieved by having two parallel arms branching out from a central connecting section. One of the most significant advantages of this design is the abundance of natural light it allows into the interior.
With windows strategically placed along the length of both arms of the U, the entire living space can benefit from ample daylight, creating a bright and cheerful atmosphere. Imagine waking up to sunlight streaming through the window next to your bed, a gentle invitation to start the day.
Another key benefit of the U-shaped design is its ability to seamlessly blend indoor and outdoor living. Patio doors or large windows opening onto decks or patios can be incorporated into the design, blurring the lines between the interior and exterior spaces.
This fosters a connection with nature and a feeling of spaciousness that transcends the tiny house’s physical footprint. Picture yourself enjoying a cup of coffee on your deck, surrounded by the sights and sounds of nature, yet with the comfort and convenience of your tiny house just steps away.
Living Large in a Tiny Space: Inside the U-Shaped Tiny House
Stepping inside a U-shaped tiny house, you’ll likely be greeted by a warm and inviting living room. An L-shaped white sofa, strategically placed to maximize space, can create a cozy spot to relax by a crackling fireplace (propane or bioethanol fueled for safety) on chilly evenings.
The kitchen, often designed in a U-shape itself, mirrors the overall house layout and offers a surprising amount of counter space and storage.
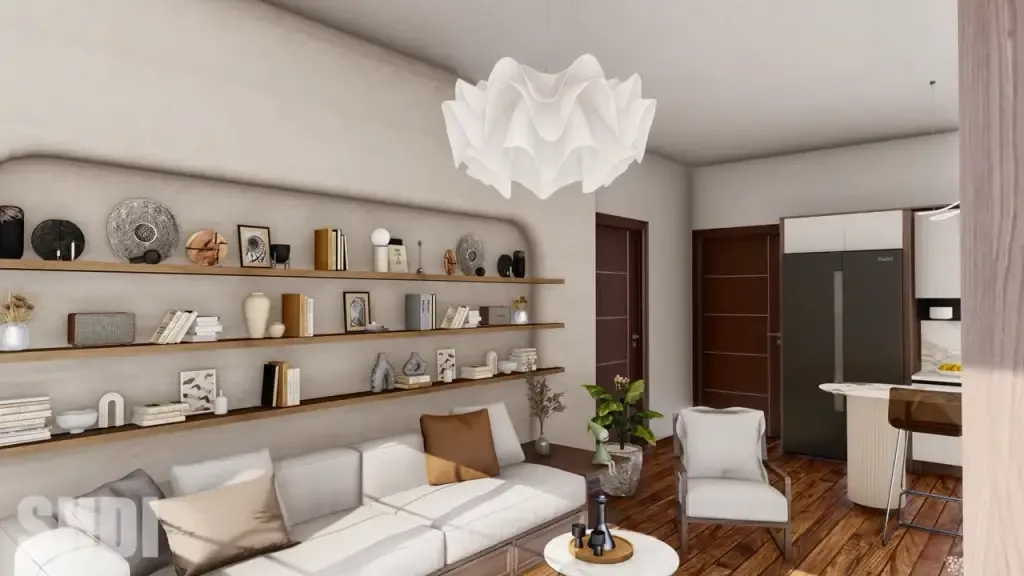
.
Light tones on countertops, cabinets, and backsplashes further enhance the feeling of openness. Stainless steel appliances add a touch of modern elegance, while an American-style bar counter injects a dose of functionality.
Imagine enjoying a casual breakfast perched on a barstool, bathed in the warm glow of the morning sun streaming through the window.
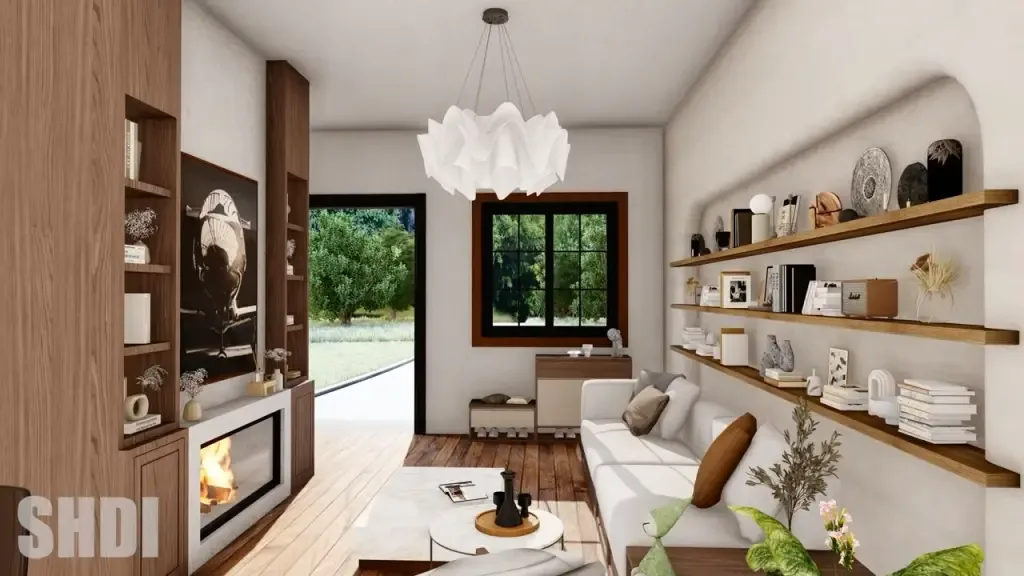
.
A Dedicated Dining Nook for Shared Meals
Many U-shaped tiny house designs incorporate a dedicated dining space, even if it’s open to the rest of the living area.
This thoughtful feature provides a designated spot for enjoying meals with family and friends, perfect for those who plan to use their tiny house for vacations or occasional gatherings.
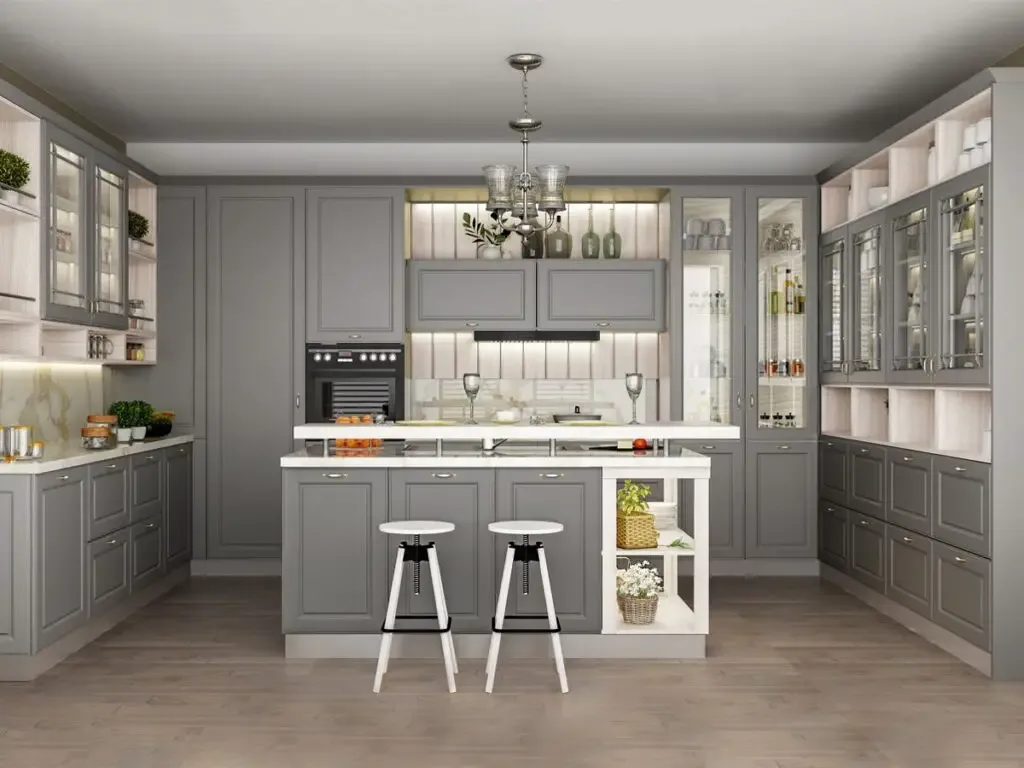
.
Folding chairs or a built-in bench with storage underneath can be incorporated here to ensure efficient use of space.
Imagine cozy dinners with loved ones, laughter filling the air as you share stories and create lasting memories, all within the comfortable confines of your tiny house.
Maximizing Space with Smart Design Solutions
U-shaped tiny houses often utilize a loft layout to maximize space. This allows for the inclusion of two bedrooms, with one potentially situated on the main floor for added accessibility. The other bedroom can reside cozily in the loft, accessed by a space-saving ladder.
Safety should always be a priority, so consider installing a sturdy railing alongside the loft opening.
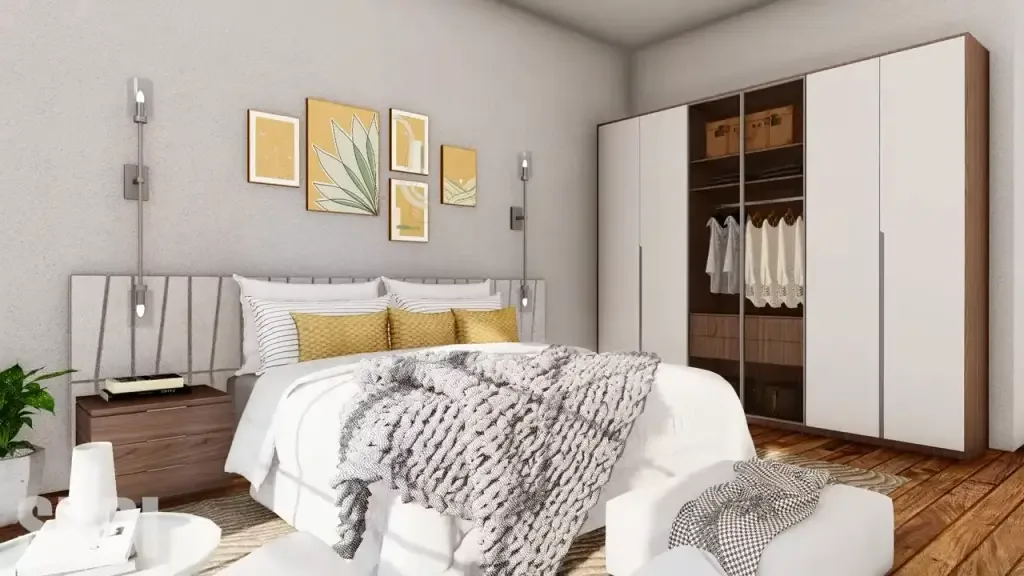
.
Both bedrooms can be comfortably furnished with double beds, perhaps utilizing Murphy beds that fold up into the wall when not in use to free up space during the day.
Carefully chosen skylights in the loft roof can bathe the space in natural light and add to the feeling of openness.
The Bathroom: Soaking in Luxury
The bathroom in a U-shaped tiny house may be compact, but it provides all the essentials for convenience. A large white shower stall with a bathtub combination can make the most of the space, offering a refreshing shower or a relaxing soak.
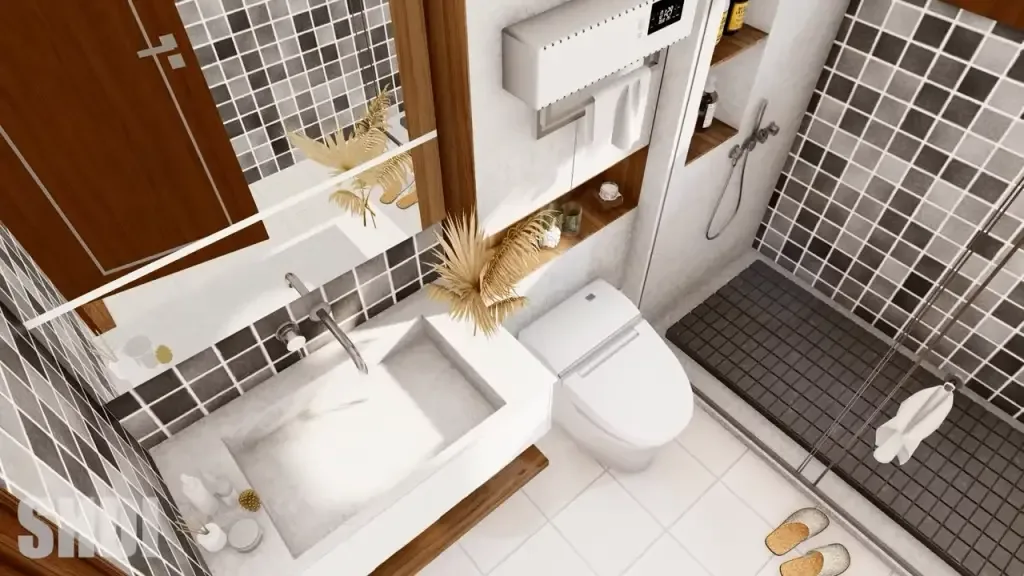
.
Water-saving toilets or composting toilets can be a sustainable choice for eco-conscious tiny house dwellers. A simple vanity with mirrored cabinets above provides storage and helps create the illusion of a larger space.
Explore more: House & Design
Read Next: Beautiful Tiny House Exploring The Functional Design Of A 6×6 Meter Beauty



[…] Read Next: Gorgeous U-Shaped Tiny House: A Design For Light & Functionality […]