The enchanting tiny house movement has exploded in popularity in recent years, showcasing the vast potential of compact living spaces. This trend has shattered the misconception that comfort and style can’t coexist in a miniaturized home. Today, we’re stepping inside a remarkable 2-bedroom tiny house that proves small can be downright stunning.
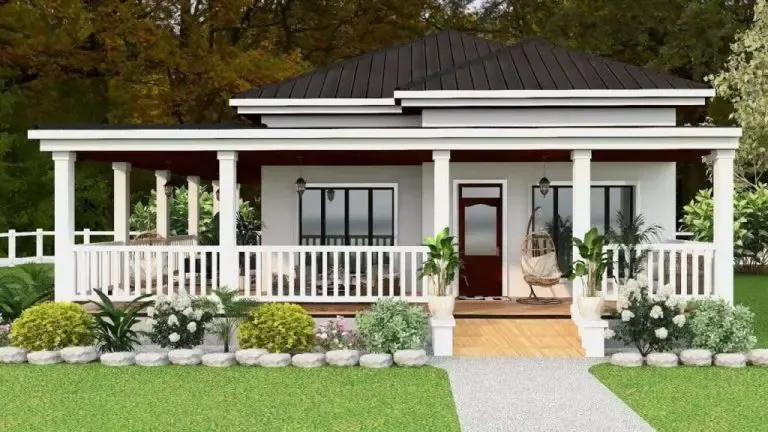
.
Nature’s Embrace: A Serene Exterior
Imagine waking up to the gentle rustle of leaves and the fresh scent of pine. This stunning tiny house offers exactly that, nestled idyllically beside a lush forest. Its exterior design embodies a perfect harmony between modern sensibilities and the warmth of natural materials.

.
Clean lines and a contemporary aesthetic create a visually appealing structure, while the use of wood siding and accents infuses the space with a sense of warmth and connection to nature. Picture yourself curled up with a good book on the inviting porch, enveloped by the serenity of the surrounding forest – a perfect escape from the everyday grind.
Cozy Comfort in the Living Room
Step inside, and you’re greeted by a living room that exudes warmth and inviting vibes. An L-shaped white sofa beckons for relaxation after a day of exploring the outdoors. Imagine cozy evenings curled up with a loved one by the fireplace, a crackling fire casting a warm glow on the thoughtfully curated space.
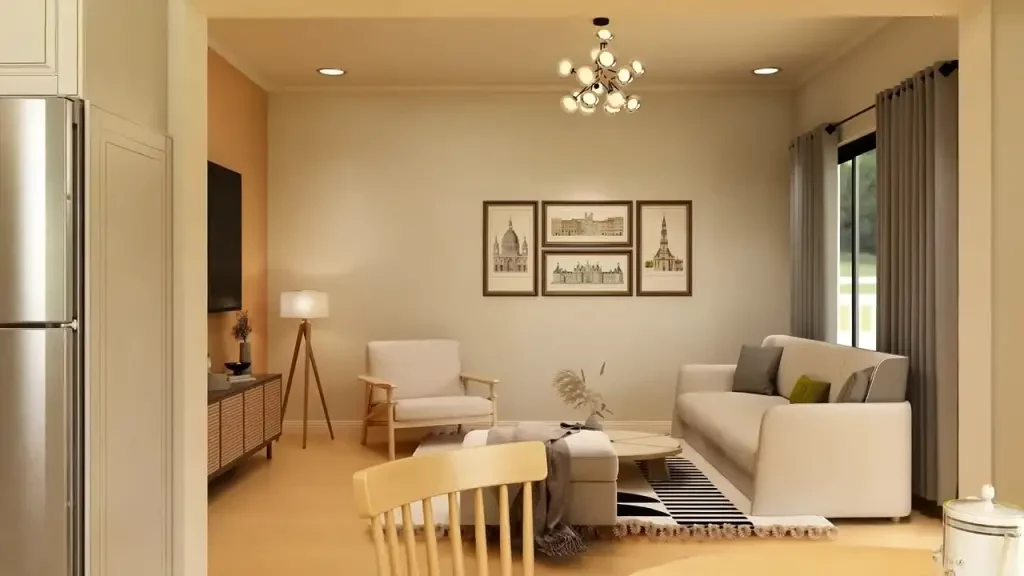
.
The separation between the living area and the kitchen can be achieved cleverly through strategic placement of cabinetry or a half-wall, ensuring a smooth flow without sacrificing functionality. This allows for an open feel while still providing a defined space for cooking.
A Kitchen Designed for Efficiency and Style
The kitchen boasts a U-shaped layout, maximizing counter space and storage solutions. Light tones throughout the space, achieved through white cabinetry and countertops, create an airy feel, making the most of the natural light that floods through the windows.
Ample cabinetry with sleek hardware ensures everything has its designated spot, promoting a clutter-free environment.
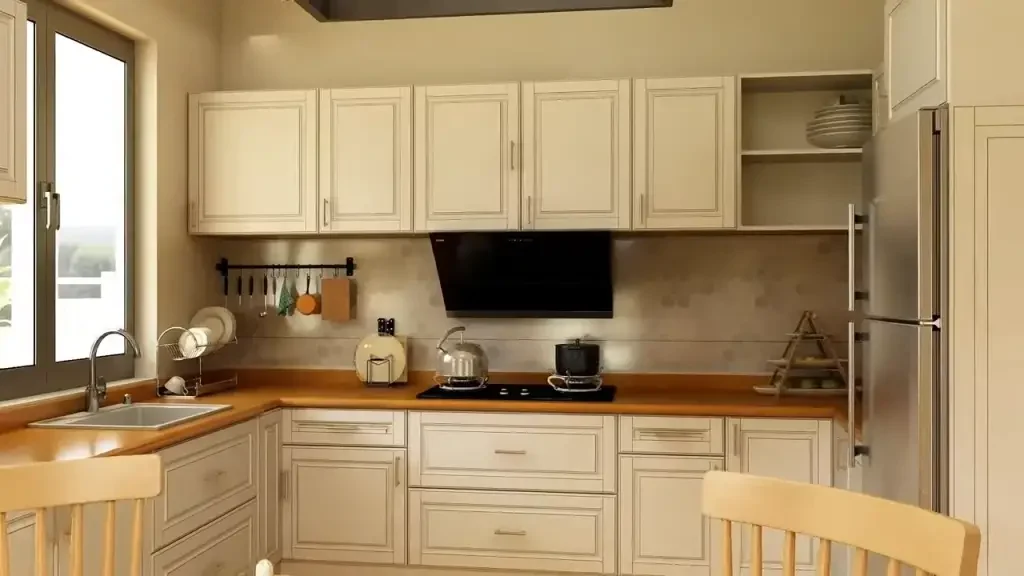
.
A modern twist comes in the form of an American-style bar counter with a butcher block countertop, adding a touch of visual interest and functionality.
This versatile feature provides a convenient spot for casual meals, whipping up quick snacks, or entertaining a small group.
Dining for Two or More
Don’t let the tiny footprint fool you! This little haven incorporates a dedicated dining space. Whether you’re planning a weekend getaway with your significant other or hosting a board game night with a few close friends, this thoughtful addition provides a perfect spot to gather and enjoy meals together.
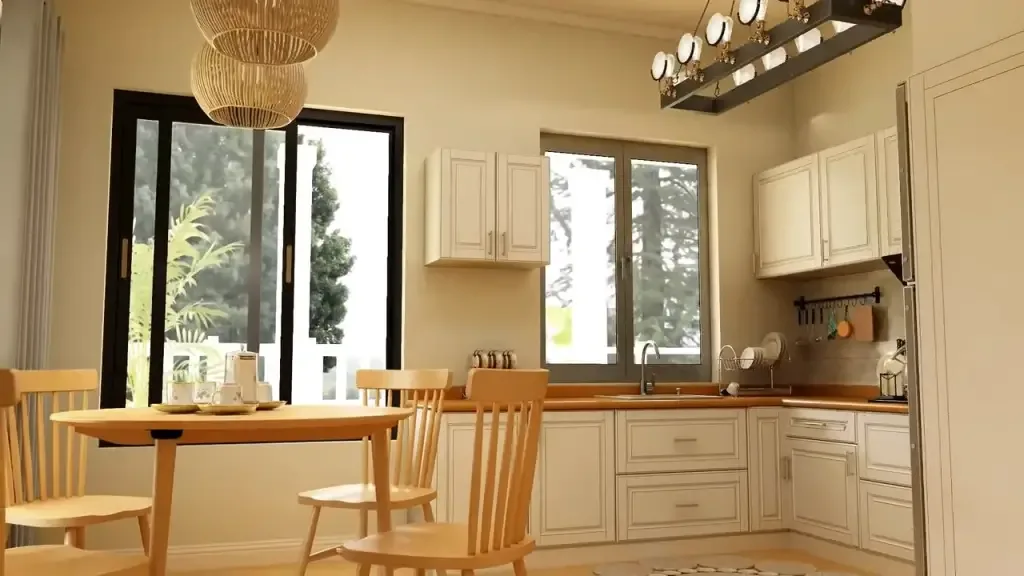
.
A dedicated dining table with comfortable seating situated nearby ensures there’s always a place to connect over a delicious meal, fostering a sense of community even in a compact environment.
Peaceful Retreats: The Bedrooms
The tiny house cleverly accommodates two separate bedrooms, each featuring a comfortable double bed. This thoughtful design ensures a restful night’s sleep for all occupants, making it ideal for couples, small families, or even friends on an adventure.
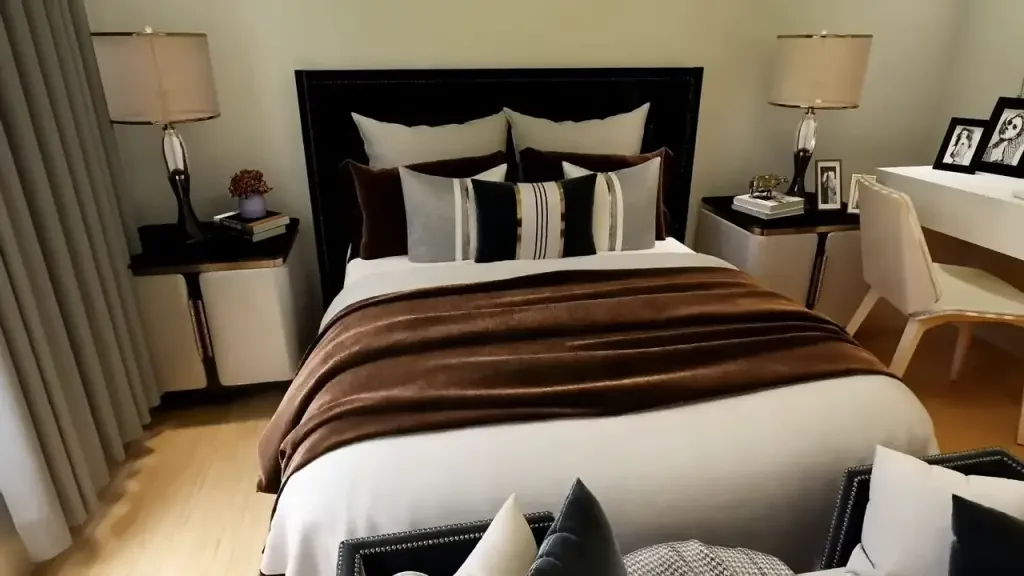
.
Space-saving features like built-in shelves or strategically placed loft beds above the sleeping areas can further optimize the layout without compromising comfort. Imagine waking up to dappled sunlight filtering through the trees outside your window, creating a tranquil atmosphere to start your day.
A Functional and Stylish Bathroom
The bathroom may be compact, but it offers everything you need in a well-designed and stylish package. A large white shower stall with sleek fixtures provides ample space for washing away the day’s adventures.
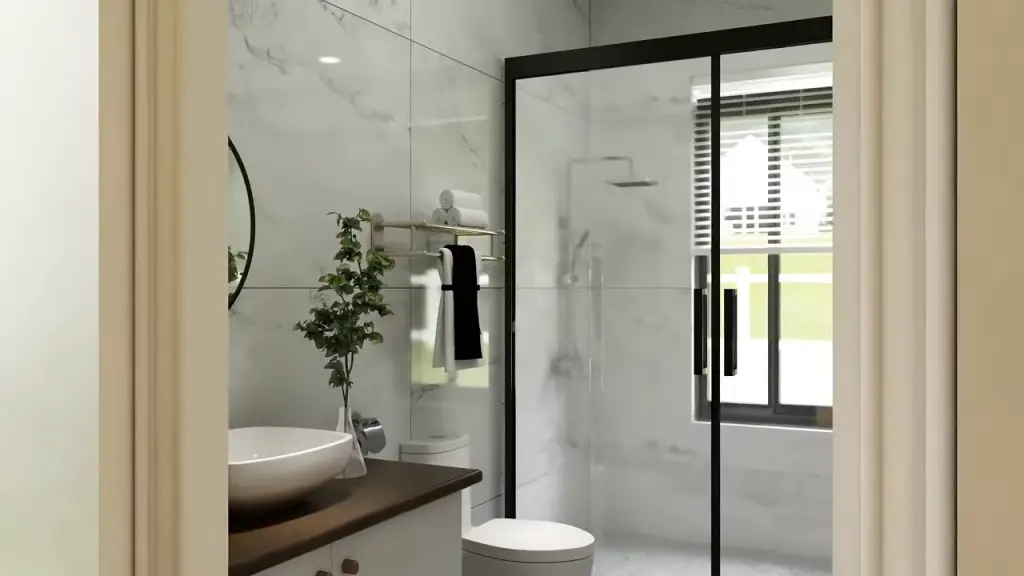
.
A bathtub adds a touch of luxury, perfect for unwinding after a long hike or simply soaking in a good book with a glass of wine. A toilet and simple vanity with modern hardware complete the functional essentials, ensuring a comfortable and aesthetically pleasing space.
Explore more: House & Design
Read Next: Gorgeous U-Shaped Tiny House: A Design For Light & Functionality

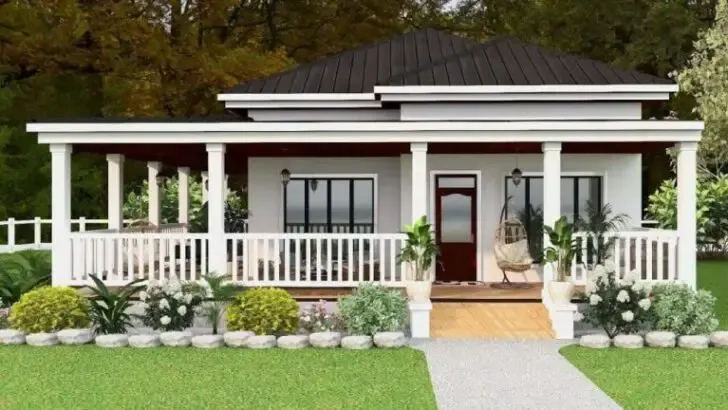
[…] Read Next: A Look Inside A Stylish, Beautiful, And Enchanting Tiny House Retreat […]