Beautiful Tiny House optimizing living spaces and designs that combine functionality and aesthetics have become increasingly popular. This trend is particularly ideal for those seeking to maximize use in limited square footage.
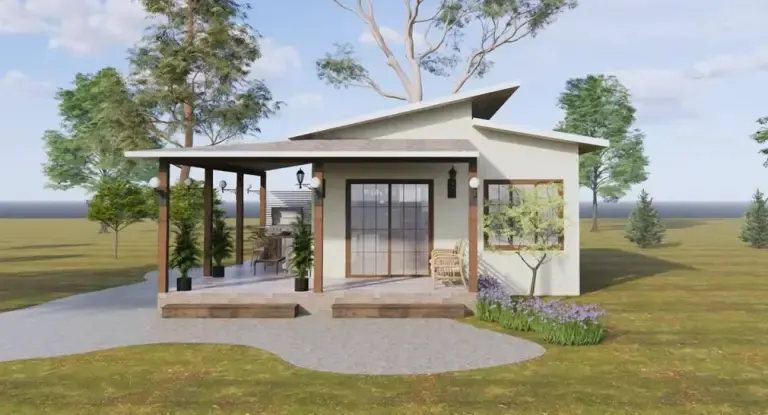
.
A Contemporary Exterior
Enter the tiny house movement, offering a minimalist approach to living with surprisingly spacious and beautiful results. This article delves into the clever interior design of a stunning 6×6 meter tiny house boasting a loft layout.
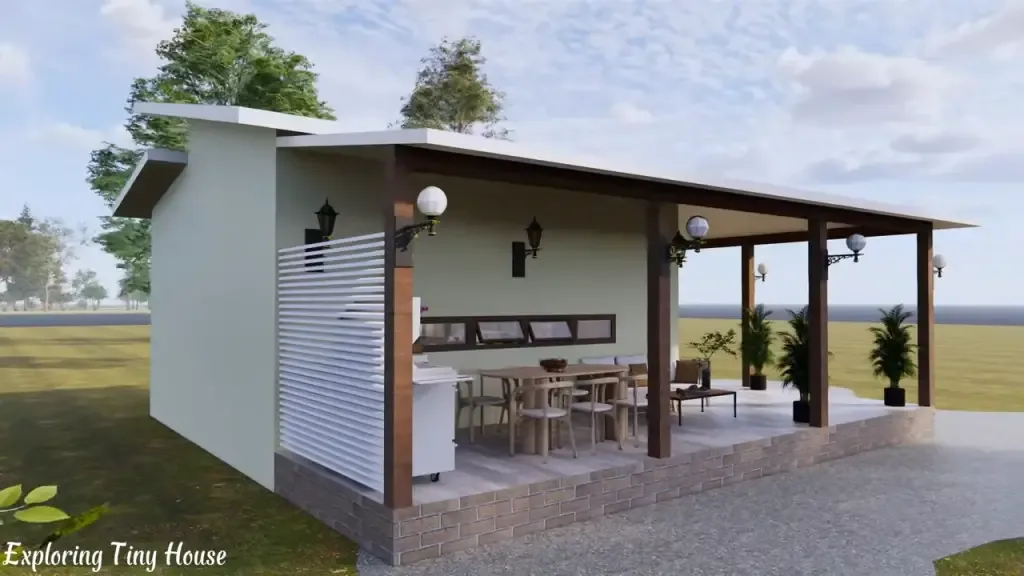
.
At first glance, a house confined to a 6×6 meter footprint might seem restrictive. However, with thoughtful design and planning, every inch of this space is utilized effectively.
Living Large in a Small Space: The Living Room
Stepping inside, you’re greeted by a warm and inviting living room. A cozy fireplace, fueled by propane or bioethanol for safety in a tiny house, beckons you to curl up with a good book on the plush L-shaped white sofa.
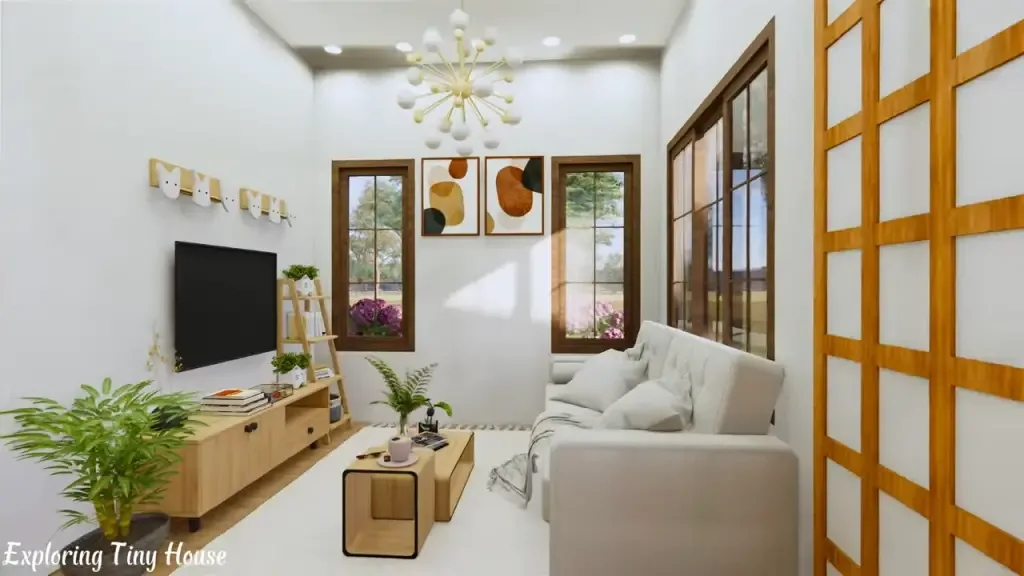
.
Imagine crisp winter evenings spent here, the crackle of the fire filling the air with warmth and a sense of serenity.
The separation between the living area and the kitchen is achieved through strategic placement of furniture or a partial wall, allowing for a natural flow without sacrificing functionality. This creates a sense of defined spaces while maintaining an open and airy feel.
A Functional Kitchen Optimized for Small Spaces
The kitchen boasts a U-shaped layout, maximizing counter space and storage. Light tones are used on countertops, cabinets, and backsplashes to create an illusion of spaciousness and reflect natural light.
This keeps the kitchen feeling bright and airy. Stainless steel appliances, chosen for their sleek look and durability in a small space, add a touch of modern elegance.
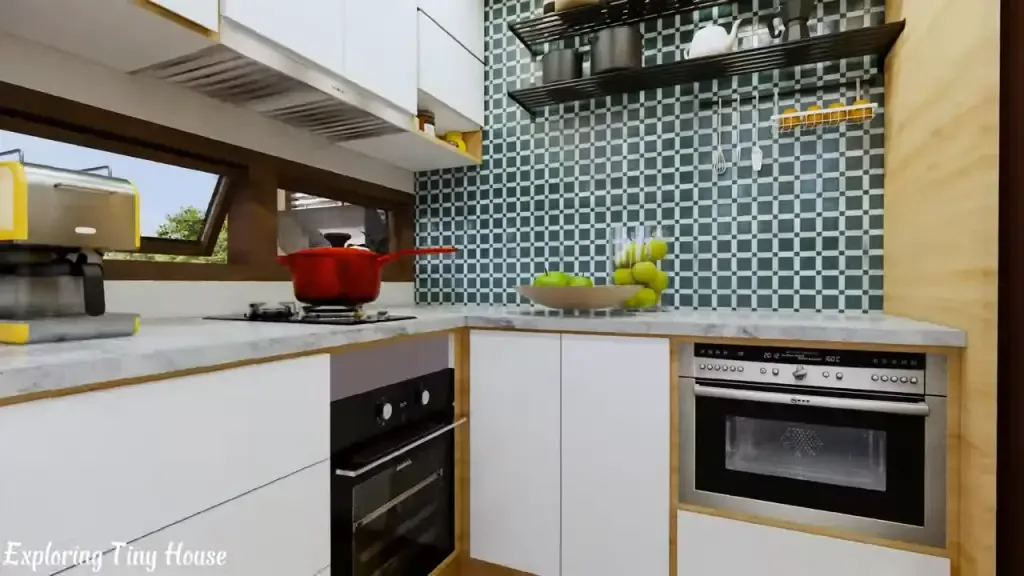
.
A modern touch is added with the inclusion of an American-style bar counter. This versatile feature not only serves as additional prep space but also doubles as a convenient spot for casual meals or entertaining a small group.
Imagine enjoying a morning coffee perched on a barstool, bathed in the warm glow of the morning sun streaming through the window.
A Dedicated Dining Space for Gatherings
A dedicated dining space, though open to the rest of the living area, provides a perfect spot for enjoying meals with family and friends. This is a valuable feature for those who plan to have family vacations or host small gatherings in their tiny house.
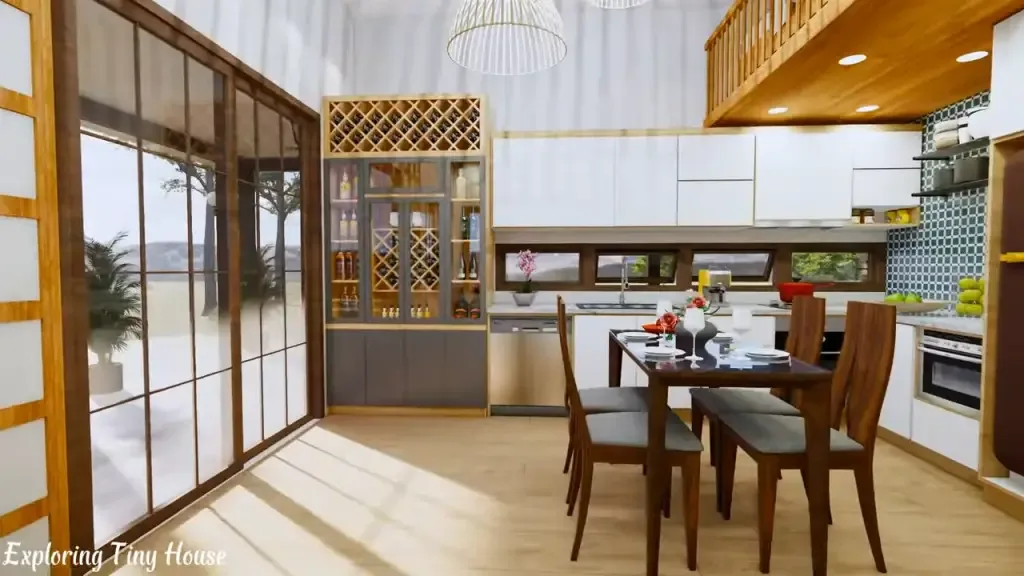
.
Imagine cozy dinners with loved ones, laughter filling the air as you share stories and create lasting memories. Folding chairs or a built-in bench with storage underneath can be incorporated here to save on space when not in use.
Maximizing Space with a Loft Design
The true brilliance of this tiny house lies in its loft layout. This clever design element allows for two separate bedrooms. One bedroom can be situated on the main floor, perfect for those who may have difficulty navigating stairs.
The other bedroom resides cozily in the loft, accessed by a space-saving ladder. Consider installing a sturdy railing along the loft opening for added safety.
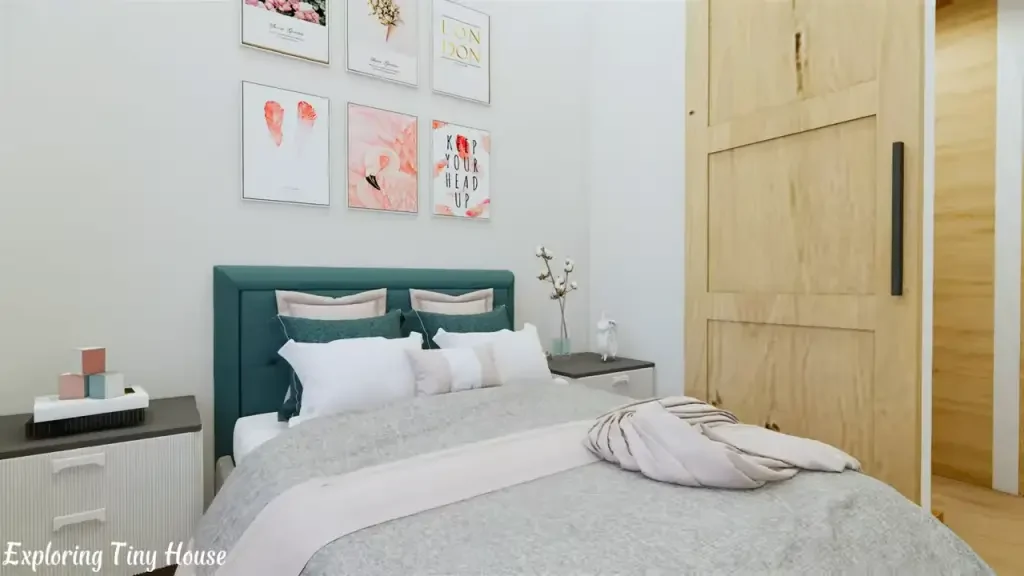
.
Both bedrooms are comfortably furnished with double beds, perhaps utilizing Murphy beds that fold up into the wall when not in use to maximize space during the day.
Carefully chosen skylights in the loft roof can bathe the space in natural light and create a sense of openness.
A Functional Bathroom with All the Essentials
The bathroom may be compact, but it provides everything needed for convenience. A large white shower stall with a bathtub combination makes the most of the space, offering the option of a refreshing shower or a relaxing soak.
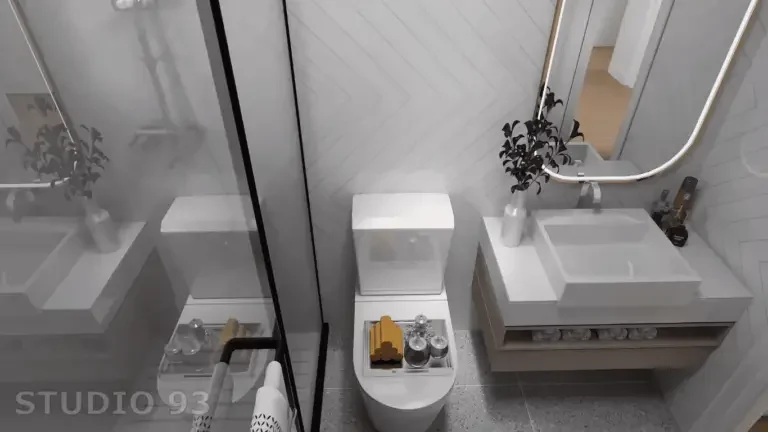
.
A composting toilet or a water-saving option can be a sustainable choice for an eco-conscious tiny house dweller. A simple vanity with mirrored cabinets above offers additional storage and helps create the illusion of a larger space.
Explore more: House & Design
Read Next: The Best Tiny House Symbolizing Simple And Complete Life

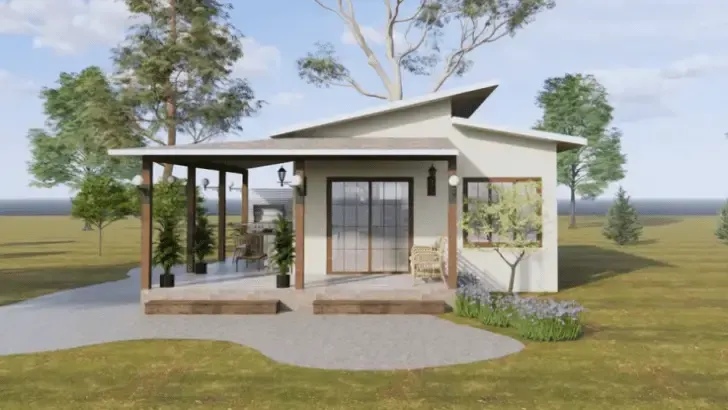

[…] Read Next: Beautiful Tiny House Exploring The Functional Design Of A 6×6 Meter Beauty […]