Ever dreamt of escaping to a fantastic tiny cabin in the woods? Well, tiny cabins offer a whimsical and realistic way of fulfilling that dream. These miniature dwellings are popping up everywhere, and for good reason. Tiny houses are typically less expensive to build and maintain than traditional homes, and they offer a more sustainable way of living.
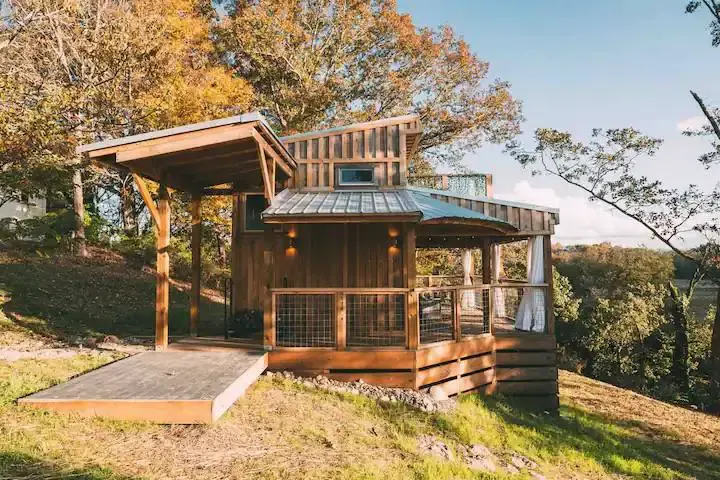
.
A Contemporary Exterior
The cabin features a vertical wood siding exterior, stained a dark brown that gives it a rustic look. The gable roof is topped with metal shingles, a durable and low-maintenance choice for a tiny house.
A covered porch stretches across the front of the cabin, providing a sheltered spot to relax and take in the surrounding scenery.
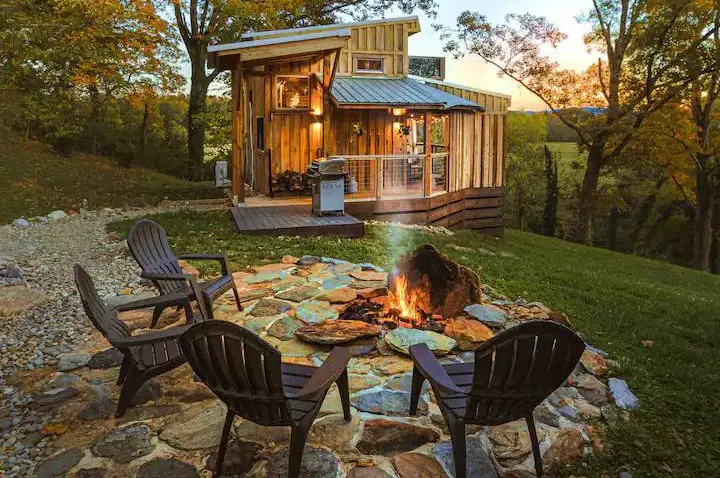
.
Off the side of the cabin is a small fire pit, perfect for cozy evenings spent roasting marshmallows and stargazing.
While the exact dimensions of the Little River Tiny House are not available, it appears to be 20 feet long by 12 feet wide. Tiny houses are generally considered to be under 400 square feet, and this cabin looks to be well within that range.
A Living Room with a View
Tiny houses prioritize functionality and clever design, and the living room is no exception. The couch occupies a prominent spot, likely functioning as both a seating area and a sleeping space when needed.
Since every square foot counts in a tiny house, furniture needs to be multifunctional. The couch in the house folds out into a futon, providing sleeping space for guests or residents when needed. Ottomans can be used for additional seating or storage.
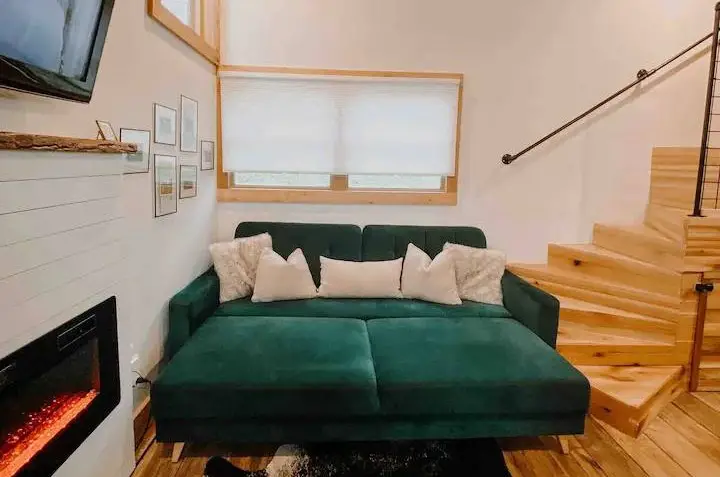
.
Tiny houses can sometimes feel cramped, but there are design tricks to help make them feel more spacious. In the house, the light-colored walls and the presence of a window help to make the living room feel bright and airy. Mirrors can also be used to create the illusion of more space.
Since floor space is limited, tiny houses often utilize vertical space creatively. Wall-mounted shelves provide storage for books, decorative items, or anything else you might need.
The living room in a tiny house serves many purposes. It’s a place to relax and unwind, watch a movie, entertain guests, or simply enjoy a cup of coffee and a good book. By incorporating smart design features, tiny house living rooms can be both stylish and comfortable.
The Kitchen: Culinary Delights and Smart Design
While the kitchen in this tiny house appears small, it likely packs a big punch in terms of functionality. Tiny house kitchens are cleverly designed to maximize space and provide all the essentials for preparing and cooking meals.
Countertops in tiny house kitchens are often limited, so appliances need to be efficient with the space they occupy. In the house, we can see a small refrigerator and a microwave oven. Some tiny houses opt for a two-burner cooktop instead of a full-size range.
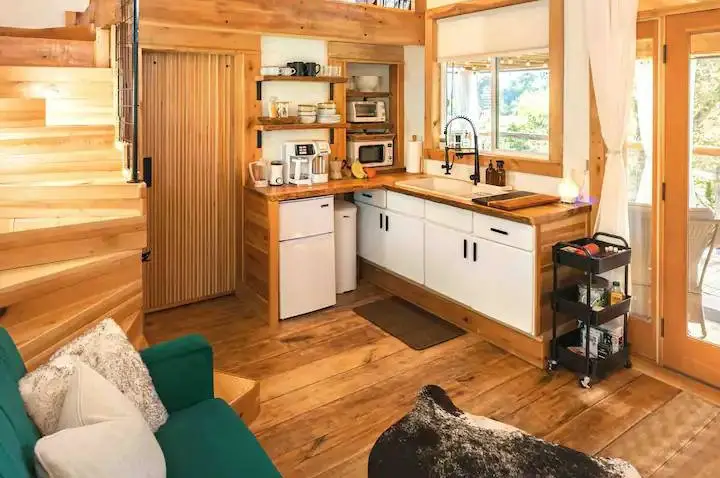
.
Cabinets and drawers provide storage for cookware, dishes, and other kitchen essentials. In the tiny cabin, we can see cabinets above and below the counter. Open shelving can also be a great way to store items in a tiny house kitchen, as long as you keep clutter to a minimum to avoid making the space feel even smaller.
Since space is at a premium, the kitchen in a tiny house often serves multiple purposes. The counter space can be used for food preparation, but it might also double as a desk or workspace. A small table and chairs might be tucked into a corner for dining.
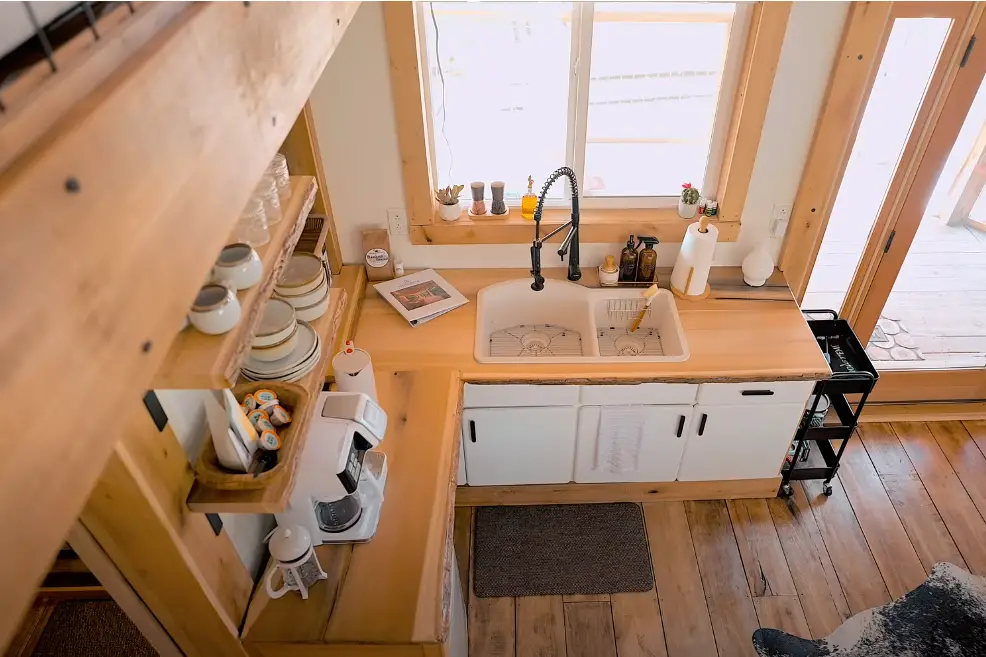
.
The Bedroom: Cozy Retreats for Restful Nights
In the tiny cabin, a loft bed takes center stage. This is a common design feature in tiny houses, as it maximizes floor space. The loft bed in this tiny cabin appears to be a twin-size mattress, but some tiny house lofts can accommodate a full-size mattress. The ladder provides access to the loft bed.
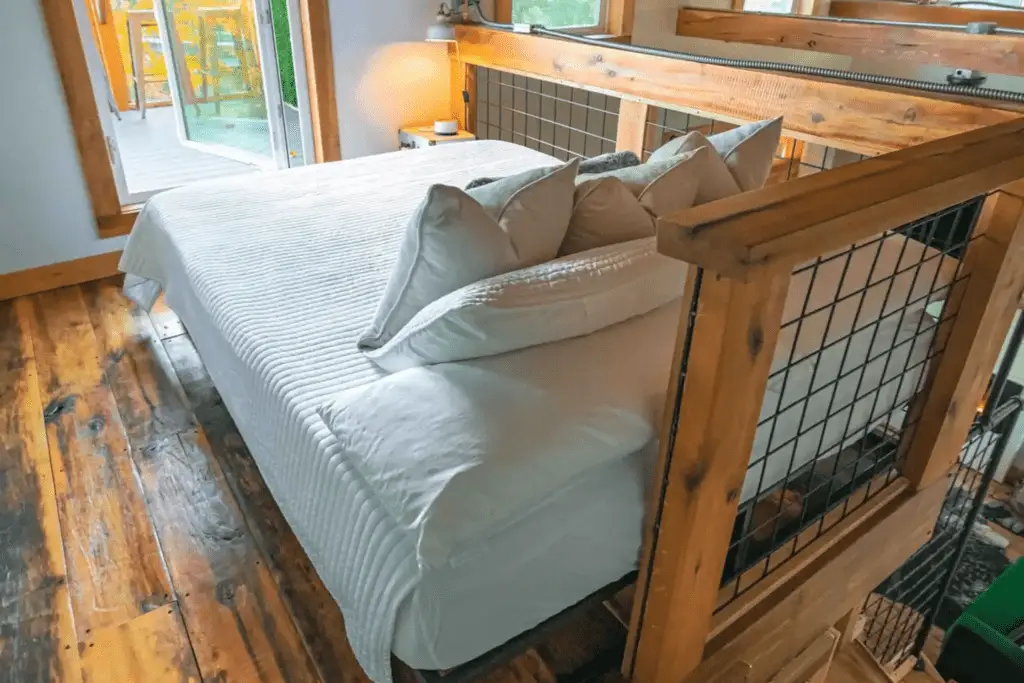
.
Since every square foot counts in a tiny house, storage solutions need to be creative. The space underneath the loft bed in the tiny cabin can be used for storage. In some tiny houses, built-in drawers or cabinets are incorporated underneath the loft bed.
Tiny bedrooms can sometimes feel cramped, but there are design tricks to help make them feel more spacious. The presence of a window in the bedroom pictured helps to make the space feel bright and airy. In some tiny houses, skylights are also used to brighten up the bedroom.
The Bathroom: Soaking in Luxury
Tiny house bathrooms often utilize space-saving fixtures to maximize the use of the limited square footage. In the tiny cabin, we can see a corner shower enclosure. Corner shower enclosures make the most of tight spaces by fitting into a corner of the bathroom.
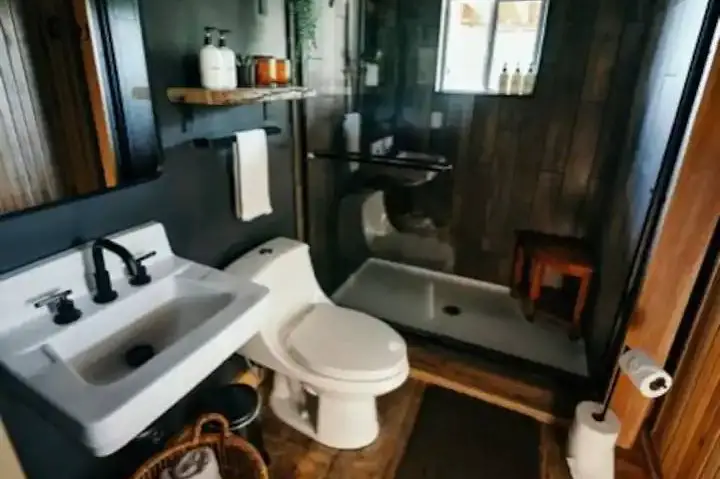
.
Another common space-saving feature is a vessel sink. Vessel sinks sit on top of the countertop, rather than being mounted underneath, which frees up valuable cabinet space below.
Even tiny house bathrooms can incorporate storage solutions. In the tiny cabin, we can see a shelf above the toilet. This is a great spot to store toiletries and other bathroom essentials. Cabinets under the sink can also provide additional storage.
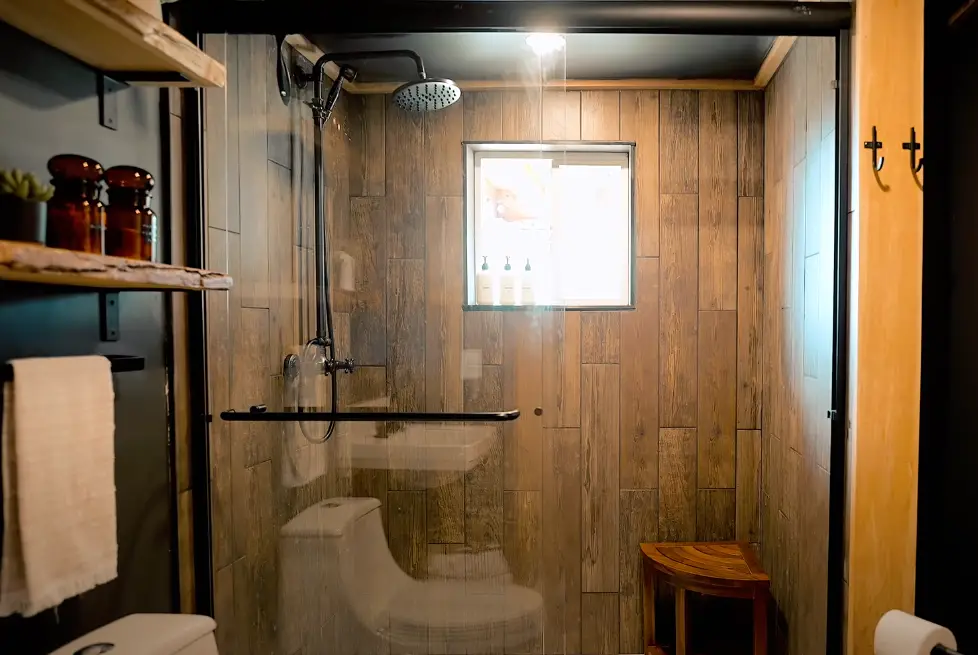
.
Explore more: House & Design
Read Next: Amazing Tiny Cabin Obsessively Handmade Hyperlocal AVL



[…] Read Next: Fantastic Tiny Cabin Roof Top Deck! | Touring The Little River Tiny House! […]