The amazing tiny cabin is called the Nook and was designed by Nook architects It is located in Denmark and was built using local trees. The cabin has a blend of Scandinavian and Japanese design elements and features high ceilings that allow for two loft spaces.
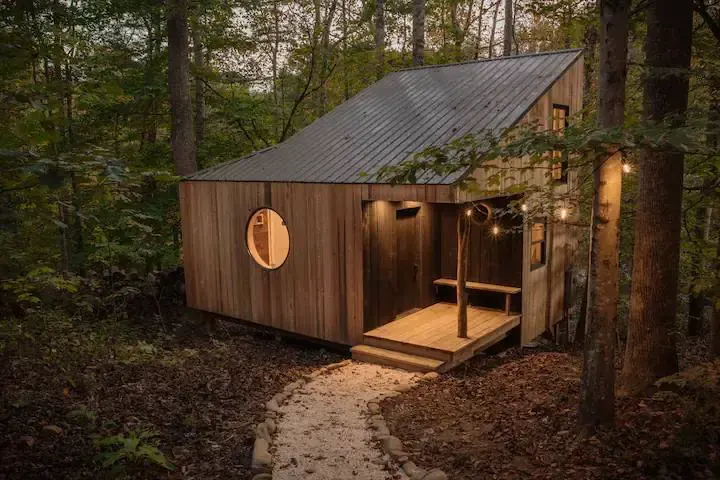
.
A Contemporary Exterior
The exterior is clad in vertical panels of shou sugi ban, a charred wood siding technique that creates a rustic and fire-resistant exterior. The roof is made of metal and has a steep pitch, which is a nod to Scandinavian design. The windows are large and plentiful, providing ample natural light and blurring the lines between the interior and exterior spaces.
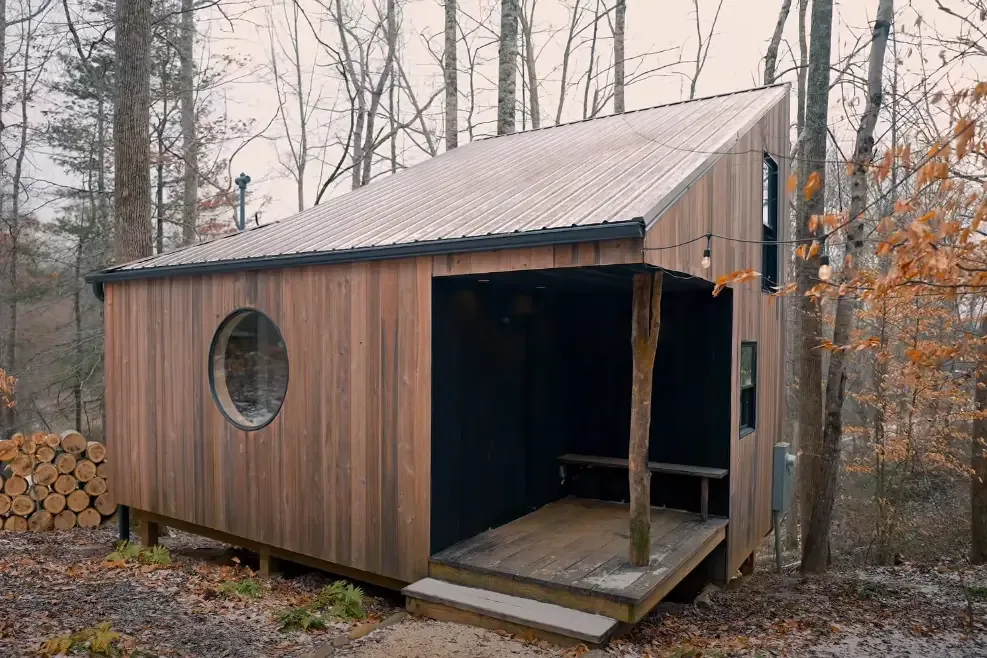
.
A round window is featured prominently on the facade, adding a touch of whimsy and echoing the organic forms found in nature. There is a small deck off the front of the cabin, perfect for enjoying a cup of coffee in the morning or a glass of wine in the evening. Overall, the exterior of the Nook Cabin is both stylish and functional, perfectly suited for its natural surroundings.
A Living Room with a View
The living room of this tiny house is designed to be both functional and stylish. The centerpiece of the room is a large swing hanging from the ceiling. The swing is a great way to relax and enjoy the view from the large windows.
The living room also has a comfy couch, perfect for curling up with a good book. There is a shelf mounted above the couch, which provides storage for books or other belongings.
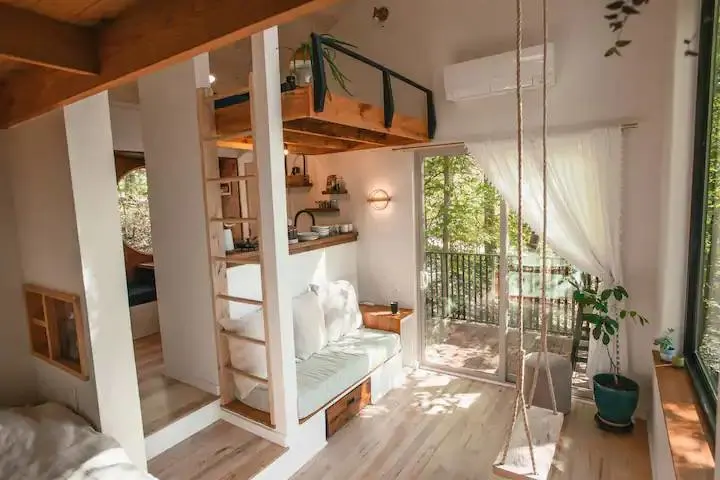
.
The floors in the living room are made of light wood, which helps to brighten up the space. The walls are painted white, which creates a clean and airy feel.
The living room of this tiny house is a cozy and inviting space that is perfect for relaxing and enjoying the outdoors.
Kitchen Delights: Where Rustic Meets Modern
Since tiny houses are small in space, kitchens need to be efficient and maximize functionality. Here are some space-saving ideas. This is a common layout for tiny homes.
It features countertops and appliances placed along parallel walls, allowing for an efficient use of space for maneuvering and food prep. Look for appliances that can serve multiple purposes.
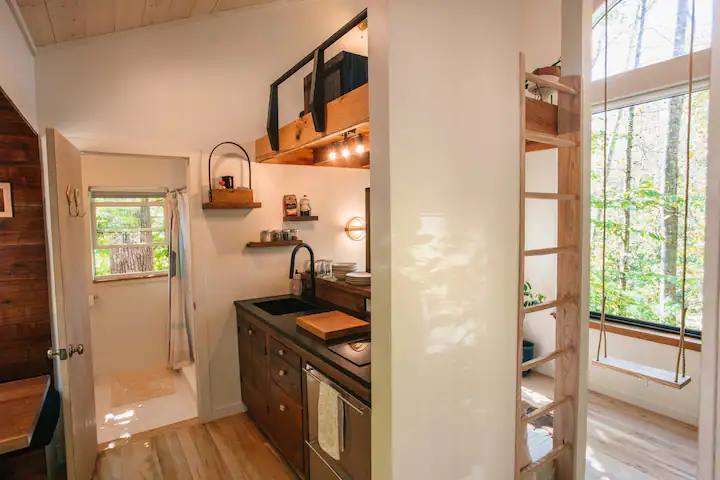
.
For example, a toaster oven can also be used for baking or broiling. Appliances that are smaller in size but still functional are ideal for tiny house kitchens.
Utilize vertical space with cabinets that go up to the ceiling. Hooks and shelves can be used to store pots, pans, and utensils. Consider having a foldable table that can be extended when needed or a retractable faucet to save space.
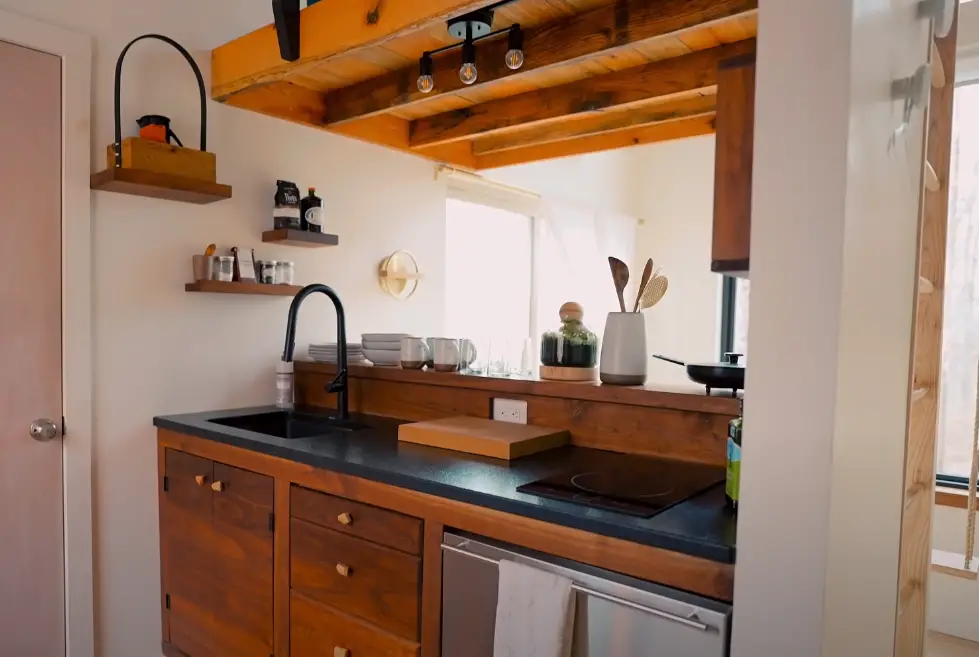
.
The Bedroom: Cozy Retreats for Restful Nights
The bedroom in this tiny house is designed to maximize space and functionality. The focal point of the room is the king-size bed which takes up most of the floor space. The bed sits on a platform that incorporates storage drawers underneath. This is a great way to save space in a tiny house.
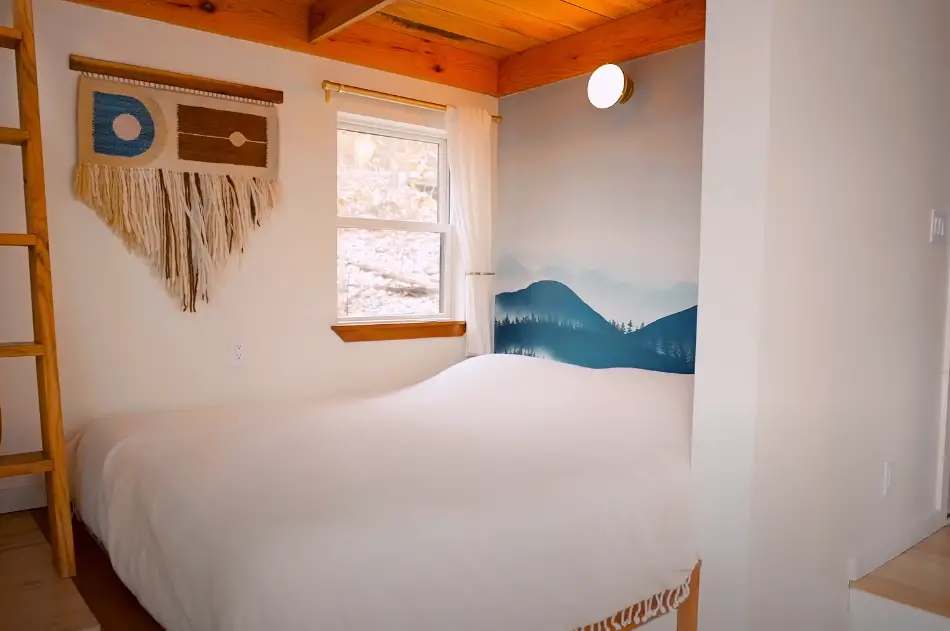
.
There is a ladder leading to a loft space above the bed. This loft space can be used for storage or as a sleeping area for an additional person. The walls in the bedroom are painted a light blue color, which helps to create a calming and relaxing atmosphere.
The Bathroom: Soaking in Luxury
The bathroom in this tiny house appears to be very small and functional. It features a toilet, a sink with a small cabinet underneath, and a shower stall with a glass door.
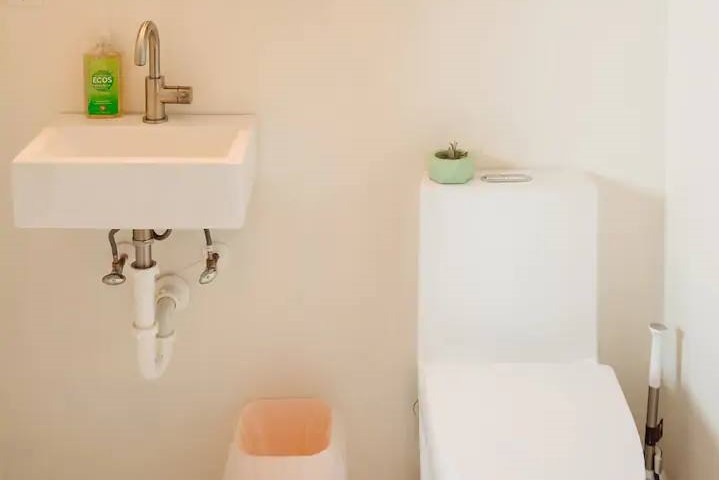
.
Explore more: House & Design
Read Next: This 525 sqft Tiny Cabin Has An Amazing Floor Plan!


Leave a comment