Nestled amongst the trees, this country tiny cabin offers a minimalist dream escape. With ample windows and a pyramid-shaped roof, the house takes full advantage of its natural surroundings. Whether you’re looking for a weekend getaway or a more permanent escape into nature, this tiny cabin provides a unique and sustainable living option.
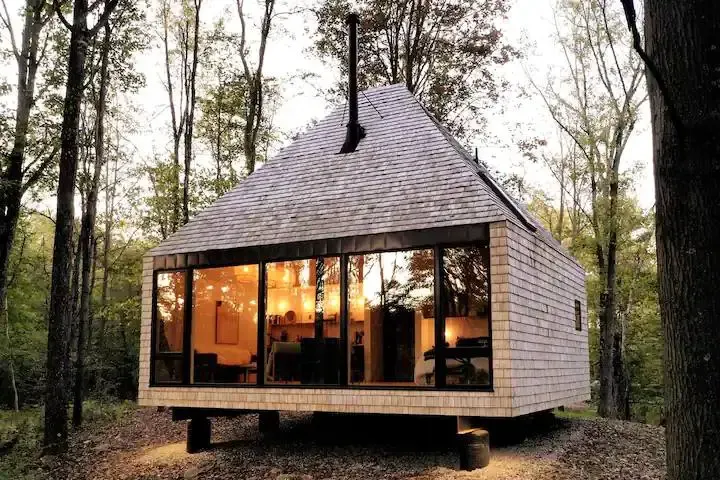
.
A Contemporary Exterior
This tiny cabin, located among the trees, offers a minimalist dream escape. With ample windows and a pyramid-shaped roof, the house takes full advantage of its natural surroundings. Whether you’re looking for a weekend getaway or a more permanent escape into nature, this tiny cabin provides a unique and sustainable living option.
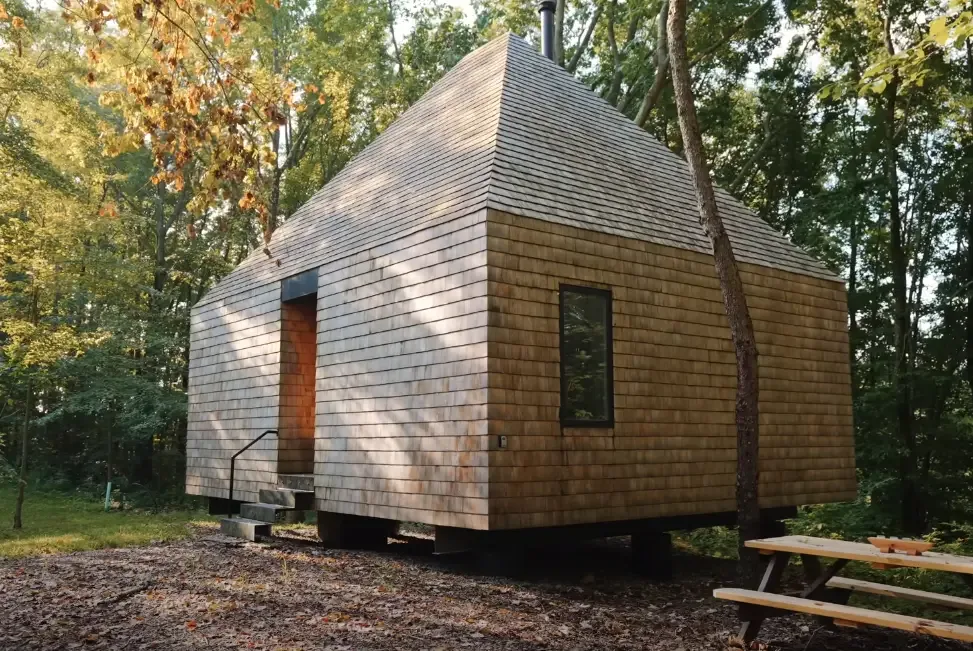
.
The exterior of the house is clad in wooden panels, stained a dark brown color that weathers beautifully. The pyramid-shaped roof is made of metal, painted a dark gray that complements the wood siding. The roof extends past the walls of the cabin, creating a covered entryway and a small porch area.
A Living Room with a View
The living rooms in tiny houses present a special design challenge. You want the space to feel open and airy, but you also need it to be functional. Here are some tips for designing a living room in a tiny house.
Look for furniture that can serve multiple purposes, such as a futon that can be used as a couch and a bed, or ottomans with storage compartments.
Paint your walls light colors and use plenty of windows to help the space feel larger. Mirrors reflect light and can make a small space feel bigger. Built-in benches and ottomans with storage compartments can help you keep your belongings organized.
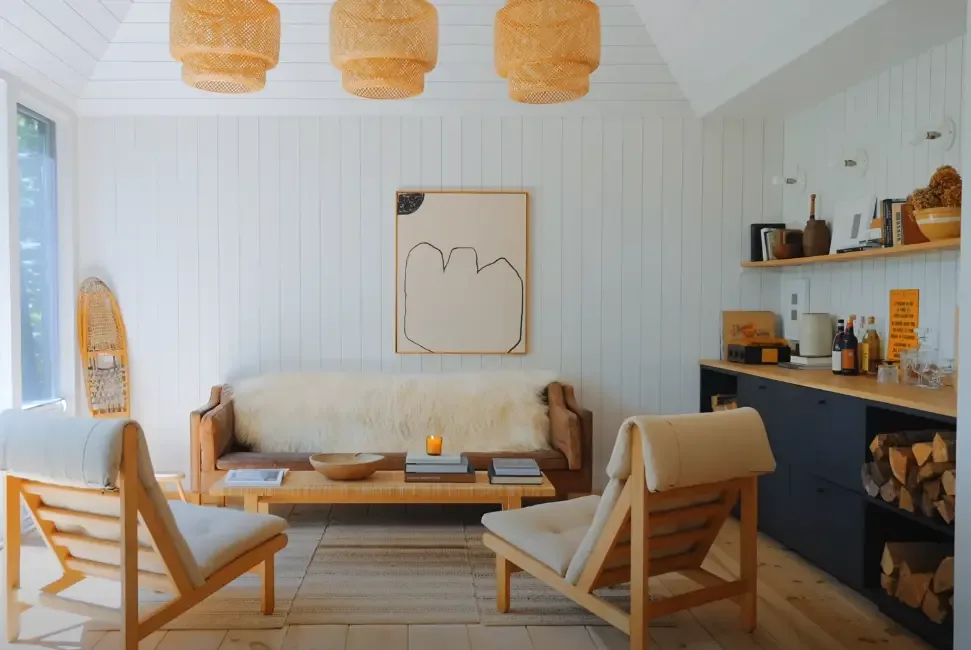
.
This tiny cabin uses clever design to create a cozy and inviting living room. The focal point of the room is the couch, which is upholstered in a light-colored fabric that helps to brighten the space. The couch is positioned in front of a large window, which lets in plenty of natural light and offers views of the outdoors.
A small coffee table sits in front of the couch, providing a place to set drinks or snacks. The coffee table has a light-colored wooden top that complements the couch and the floor.
To the left of the couch is a small chair, upholstered in a patterned fabric that adds a touch of personality to the room. The chair is positioned in front of a floating shelf, which provides storage for books or other decorative items.
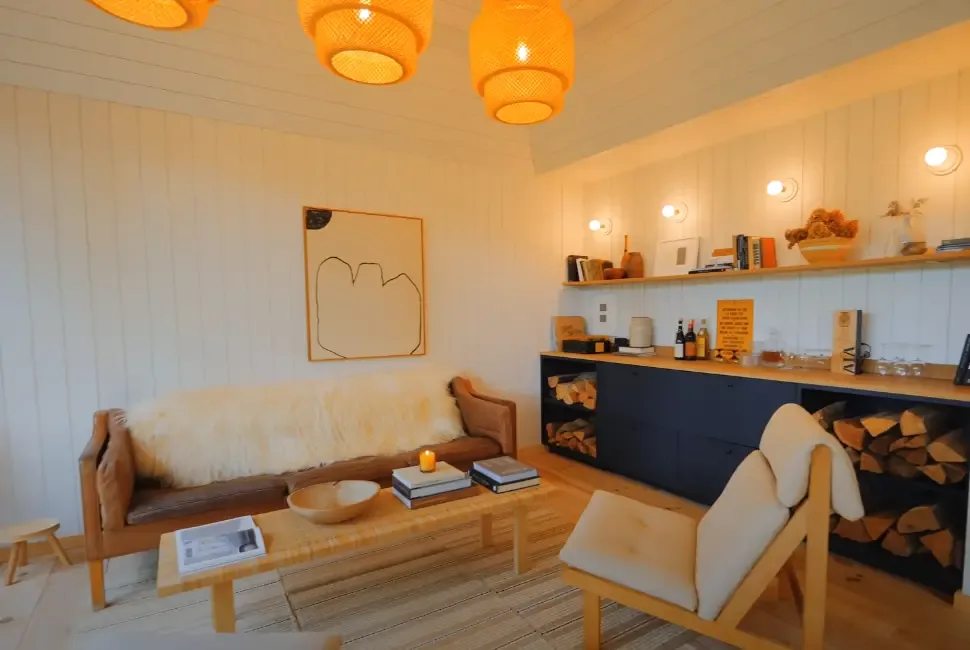
.
The Kitchen: Culinary Delights and Smart Design
The kitchen in this tiny house proves that even with limited square footage, you can still have a stylish and functional space. The key to success in a tiny house kitchen is to make smart use of vertical space and built-in storage.
In this kitchen, the cabinets extend up to the ceiling, providing ample storage for dishes, cookware, and pantry staples. The cabinets are painted a light color, which helps to make the space feel larger.
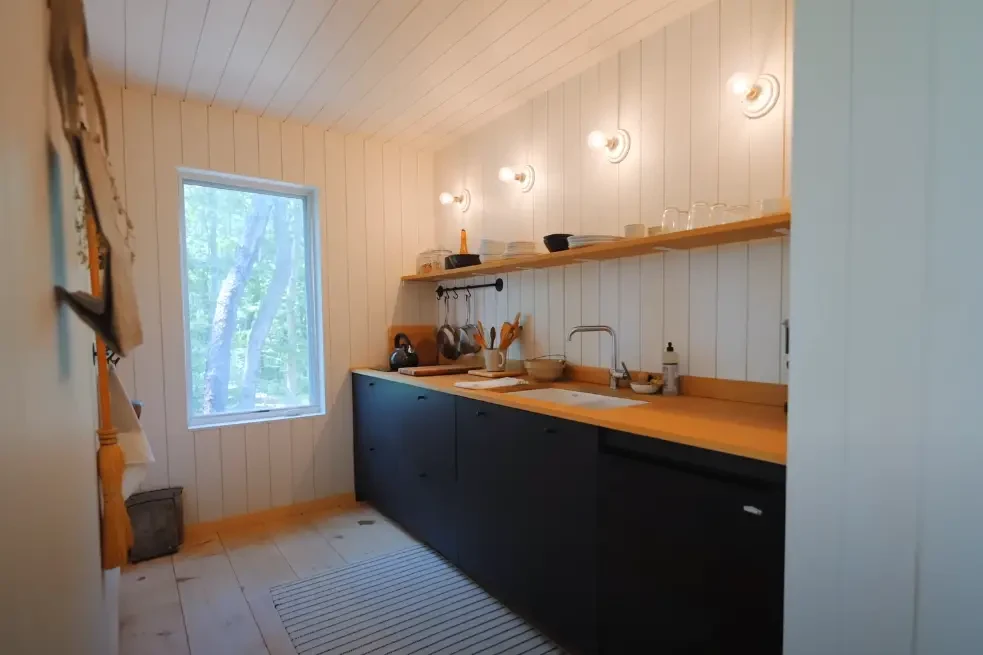
.
The countertop appears to be a butcher block, which is a durable and stylish choice for a tiny house kitchen. The sink is a compact but deep under-mount sink, which provides plenty of space for washing dishes.
The faucet is a high-arc faucet, which makes it easy to fill large pots and pans. To the right of the sink is a small two-burner cooktop.
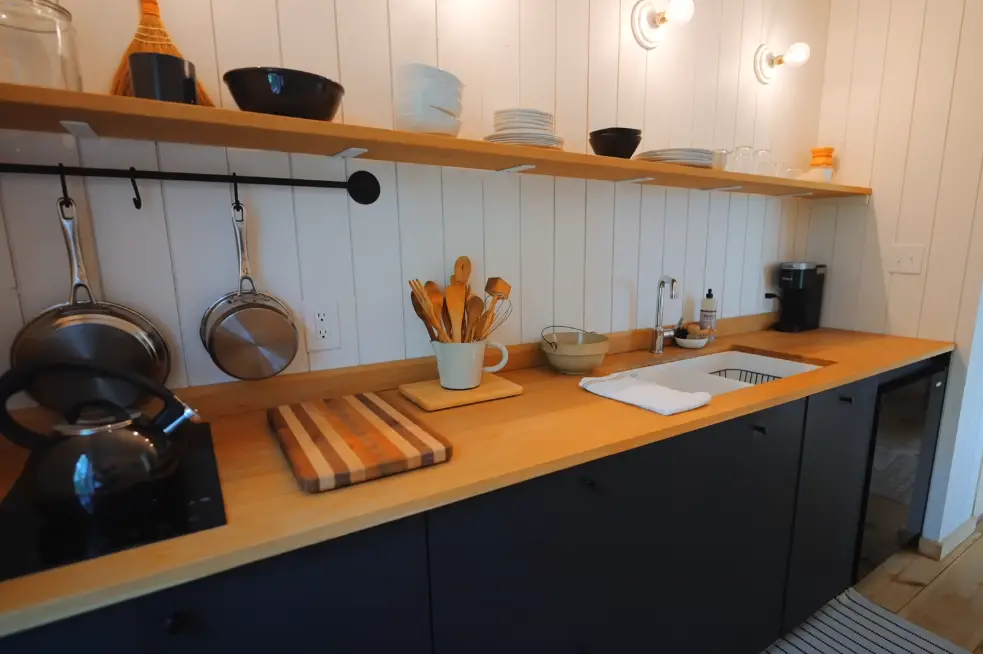
.
The Bedroom: Cozy Retreats for Restful Nights
Tiny houses often use clever design to create designated sleeping areas that feel cozy and private. The bedroom in this tiny house is a great example of this.
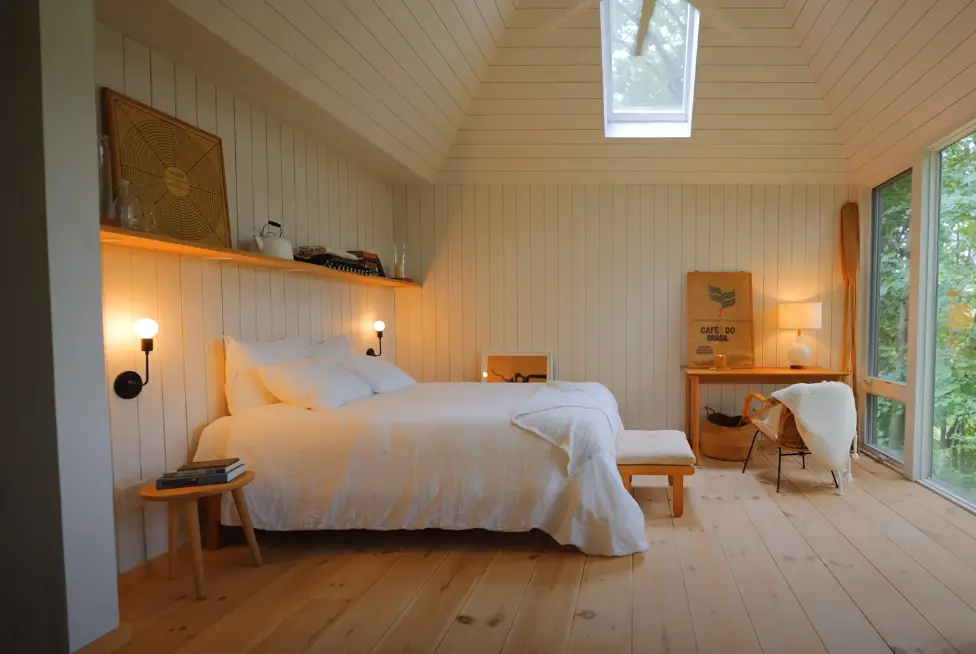
.
The sleeping area is a loft located above the main living space. It is accessed by a ladder. The loft has a low ceiling, but it appears to be big enough for a twin-size mattress.
The walls and ceiling of the loft are painted white, which helps to make the space feel larger. There is a small window on the back wall of the loft, which lets in natural light and provides ventilation.
The Bathroom: Soaking in Luxury
Bathrooms in tiny houses present a special design challenge. You want the space to be functional and meet all of your needs, but you also want to conserve square footage. Here are some of the ways that the bathroom in this tiny house achieves both of these goals.
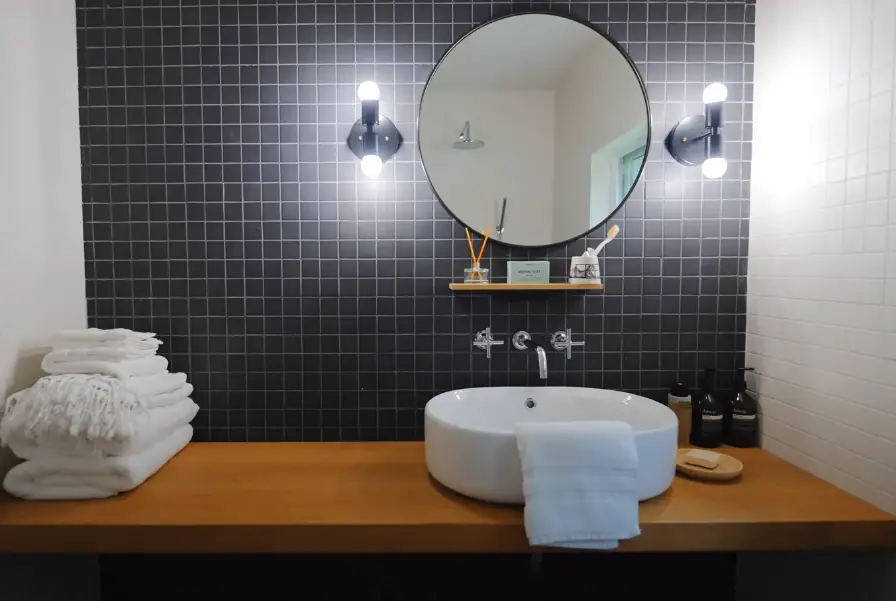
.
Explore more: House & Design
Read Next: Fantastic Tiny Cabin Roof Top Deck! | Touring The Little River Tiny House!


Leave a comment