This 525 sqft tiny cabin is in Logan, Ohio, and can be booked through Airbnb. It features a king-size bed, a fully equipped kitchen, and a bathroom with a shower. The deck is perfect for relaxing in the hot tub or enjoying a meal outdoors.
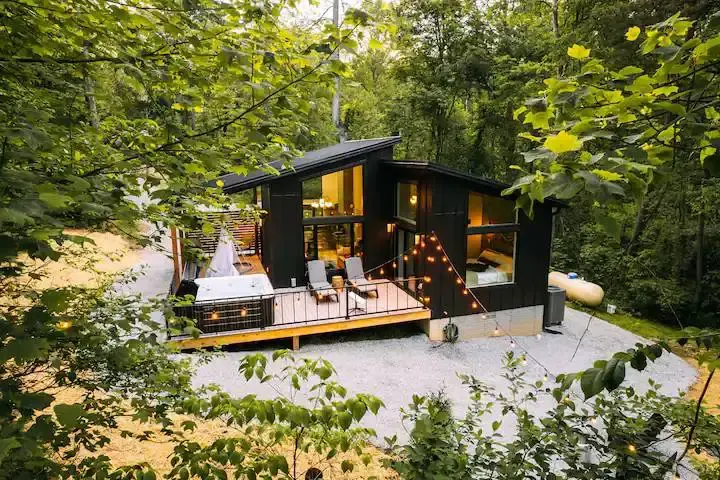
.
A Contemporary Exterior
This black cabin offers a unique and stylish escape for those looking for a getaway in nature. The exterior is clad in black wooden siding, which gives the cabin a sleek and modern look. The large windows on the front of the house let in plenty of natural light and provide stunning views of the surrounding woods.
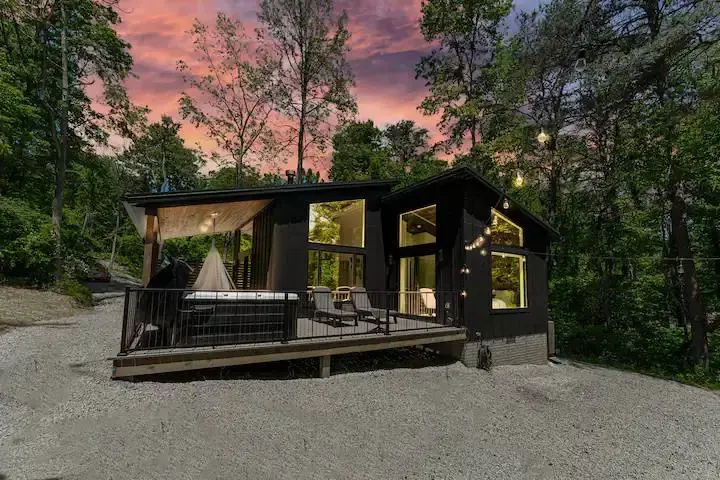
.
The cabin also features a deck with a hot tub, which is a great place to relax and enjoy the outdoors. The deck is made of wood and has a railing made of metal. The hot tub is black to match the exterior of the house.
A Living Room with a View
The living room is the heart of a home, a space designed for relaxing, entertaining, and unwinding. They typically include seating arrangements, a coffee table, and often a television.
The living rooms may also feature bookcases, shelves for displaying decorative items, rugs, and lamps. The style of the living room will vary depending on the overall style of the house and the homeowner’s taste.
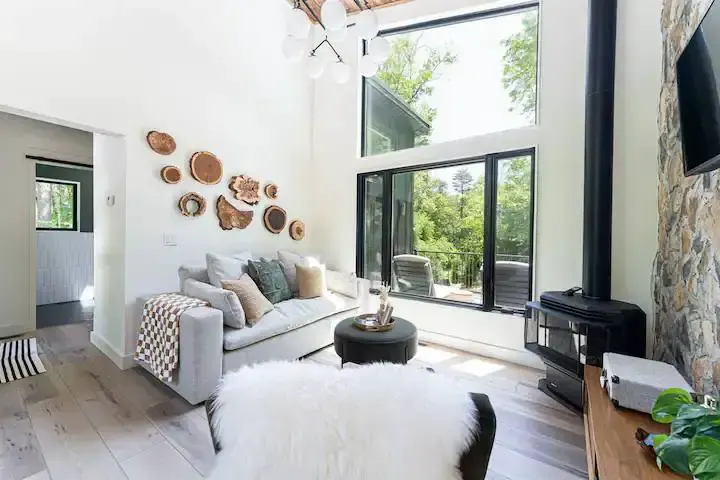
.
The living room in this house is open and airy, with plenty of natural light coming in from the large windows. The couch is positioned facing the fireplace, which creates a cozy and inviting focal point. The coffee table in front of the couch provides a place to set drinks or snacks, and the rug underneath the furniture helps to define the space.
The television is mounted on the wall above the fireplace, and there is a console table beneath it that provides storage for electronics or decorative items. The plants in the corner add a touch of life to the room, and the artwork on the walls adds a personal touch.
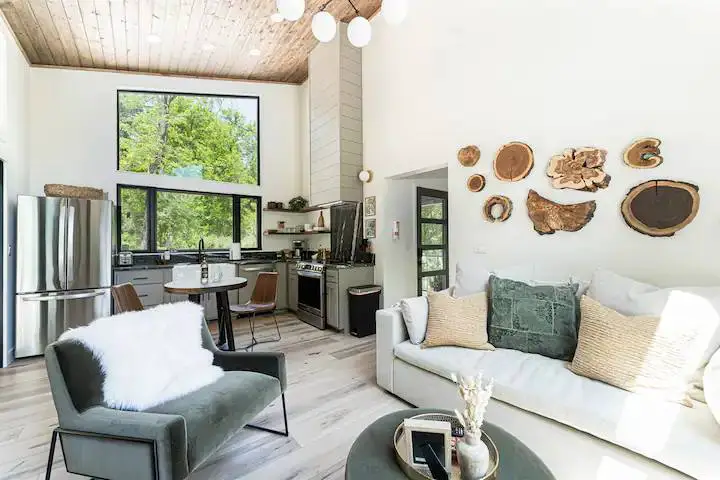
.
The Kitchen: Culinary Delights and Smart Design
The kitchen in this house is sleek and modern, with stainless steel appliances and granite countertops. The stainless steel refrigerator is large and has plenty of space for food.
The stove has a five-burner cooktop and a built-in oven. The dishwasher is hidden away behind cabinets, which helps to keep the kitchen looking clean and uncluttered.
The kitchen sink is located beneath the window, which provides a nice view of the backyard while you’re washing dishes. The faucet has a sprayer, which makes it easy to clean dishes and rinse fruits and vegetables.
The cabinets in the kitchen are a light wood color, which helps to brighten up the space. The cabinets have brushed nickel hardware, which gives them a polished look. There is a breakfast bar that can seat two people, which is a great place to enjoy a quick meal or a cup of coffee.
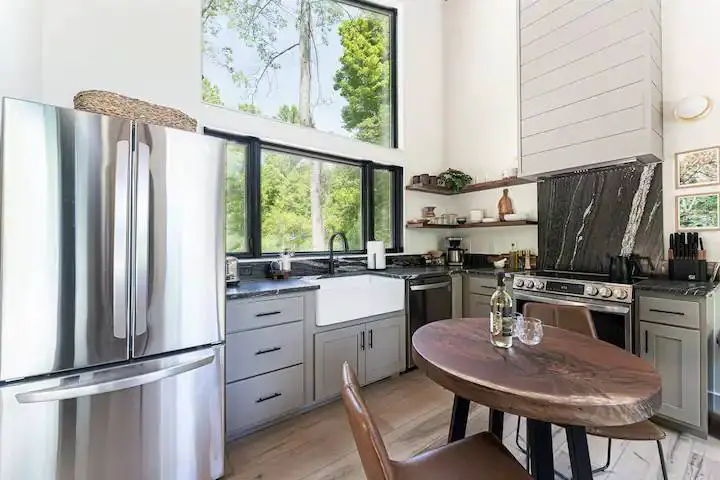
.
This kitchen features a charming and inviting atmosphere, with rustic touches that create a warm and cozy feel.
The wooden table in the center of the tiny house is likely the kitchen table, and it appears to be made from a light-colored wood with a trestle base. The chairs surrounding the table also appear to be made of wood, with simple designs that complement the table.
The kitchen cabinets in the tiny house are painted white, which helps to brighten up the space and create a sense of openness.
The cabinets have dark countertops, which provide a nice contrast and add a touch of sophistication. While the backsplash isn’t visible in the house, it is common for kitchens to have a backsplash made of tile or stone.
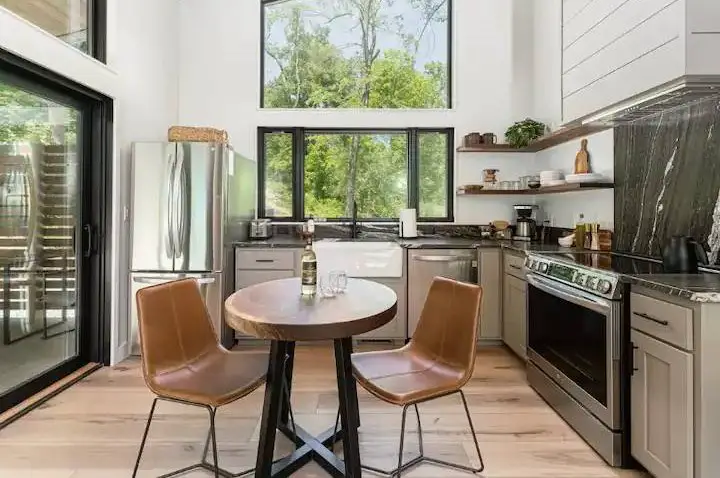
.
The Bedroom: Cozy Retreats for Restful Nights
The bedroom in this house is spacious and airy, with plenty of natural light coming in from the large window. The king-size bed is the focal point of the room, and it is made up of a white comforter and pillows. The nightstands on either side of the bed provide a place to store lamps, books, or other personal items. The dresser at the foot of the bed offers additional storage space.
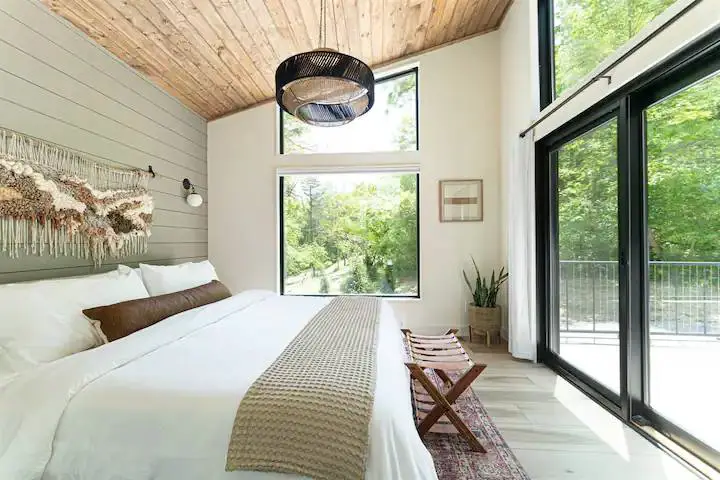
.
The sliding glass door in the house opens onto a deck, which would be a great place to relax and enjoy the outdoors. The blinds on the window provide privacy and can be adjusted to control the amount of sunlight that enters the room.
The Bathroom: Soaking in Luxury
This bathroom features a clean and simple design, with white walls and a white vanity with a chrome faucet. The toilet is located next to the vanity, and there is a shower stall in the corner of the room. The shower stall has a glass door, which helps to keep the water contained.
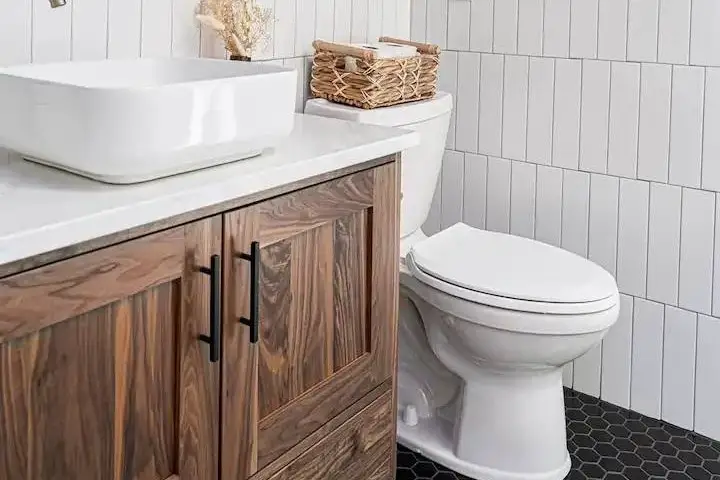
.
The bathroom also features a mirror above the vanity, which provides a place to check your reflection or shave. There is a single light fixture mounted on the ceiling, which provides general illumination for the room.
Explore more: House & Design
Read Next: Snowy Treehouse Cabin Full Tour With Incredible Design



[…] Read Next: This 525 sqft Tiny Cabin Has An Amazing Floor Plan! […]