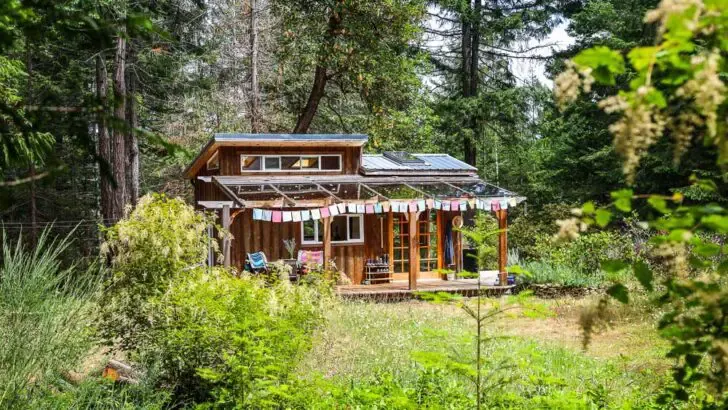Nestled amidst a tranquil forest, this charming rustic tiny cabin offers a glimpse into a simpler life. With its weathered wood exterior, inviting porch, and colorful prayer flags fluttering in the breeze, this tiny home exudes a sense of peace and harmony with nature.
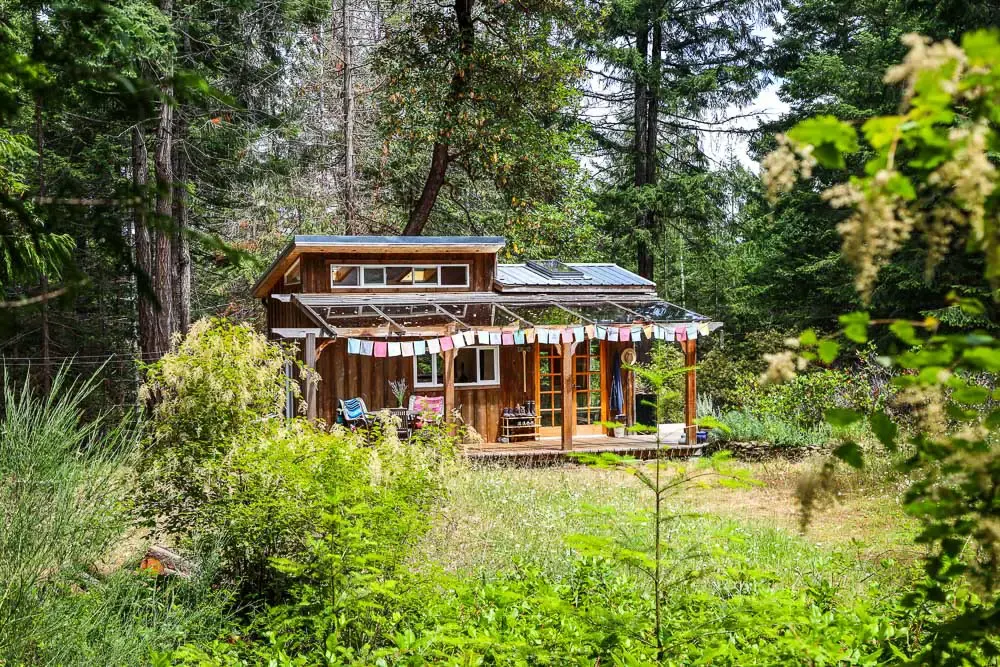
.
Embracing the Simple Life: A Rustic Cabin Retreat
Its exterior exudes a sense of peace and harmony with nature, inviting you to slow down and reconnect with the surrounding environment. The cabin’s weathered wood siding blends seamlessly with the towering trees, creating a sense of organic unity.

.
A generous front porch, sheltered by a wooden lattice overhead, beckons you to sit back, relax, and soak in the sights and sounds of the forest. Colorful prayer flags flutter gently in the breeze, adding a touch of whimsy and spiritual energy to the space.
Large windows span the front of the cabin, allowing natural light to flood the interior and providing breathtaking views of the surrounding wilderness. Solar panels on the roof speak to the cabin’s commitment to sustainable living and off-grid independence.
A Living Room with a View
The room’s design is simple and uncluttered, with a focus on natural materials and comfortable furnishings. The walls are painted with a soft, earthy tone that complements the warm wood floors and ceiling beams. A built-in bench seat, nestled within the bay window, invites you to curl up with a book or gaze out at the verdant landscape.
A pair of cozy armchairs, draped with colorful blankets, create a welcoming conversation area. A small side table holds a collection of books and a potted plant, adding a touch of personality and charm. A yoga mat propped against the wall hints at the cabin’s emphasis on wellness and mindfulness.
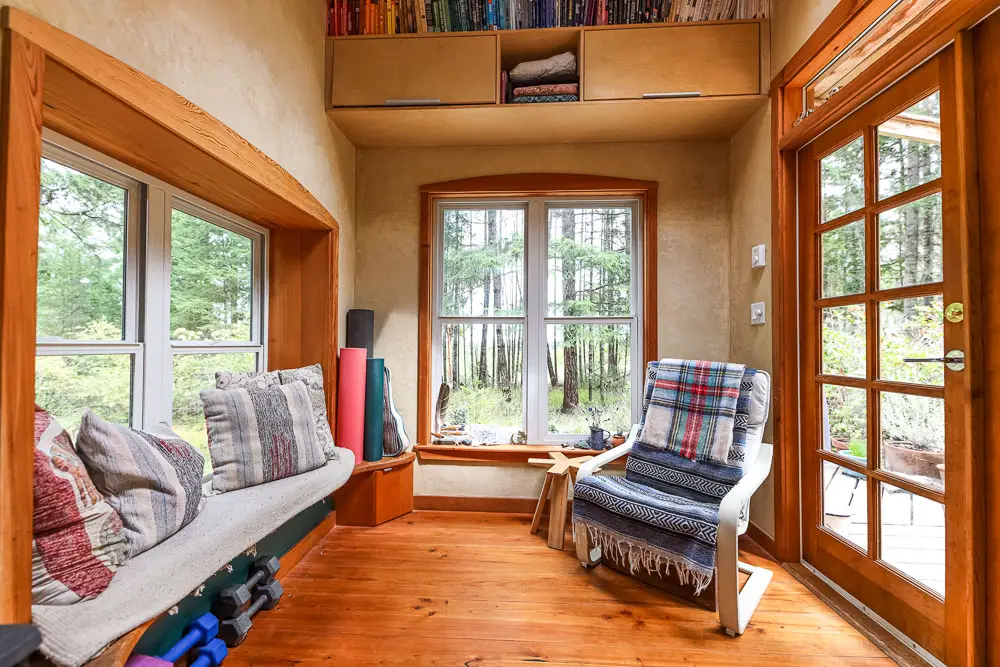
.
A set of French doors leads out to the front porch, seamlessly blending indoor and outdoor living spaces. The doors stand open, allowing a gentle breeze to flow through the room and carrying the sounds of birdsong and rustling leaves.
Above the bay window, a loft area houses a collection of books and storage baskets, maximizing the use of space while maintaining an airy and open feel. The loft is accessible by a ladder, adding a playful element to the cabin’s design.
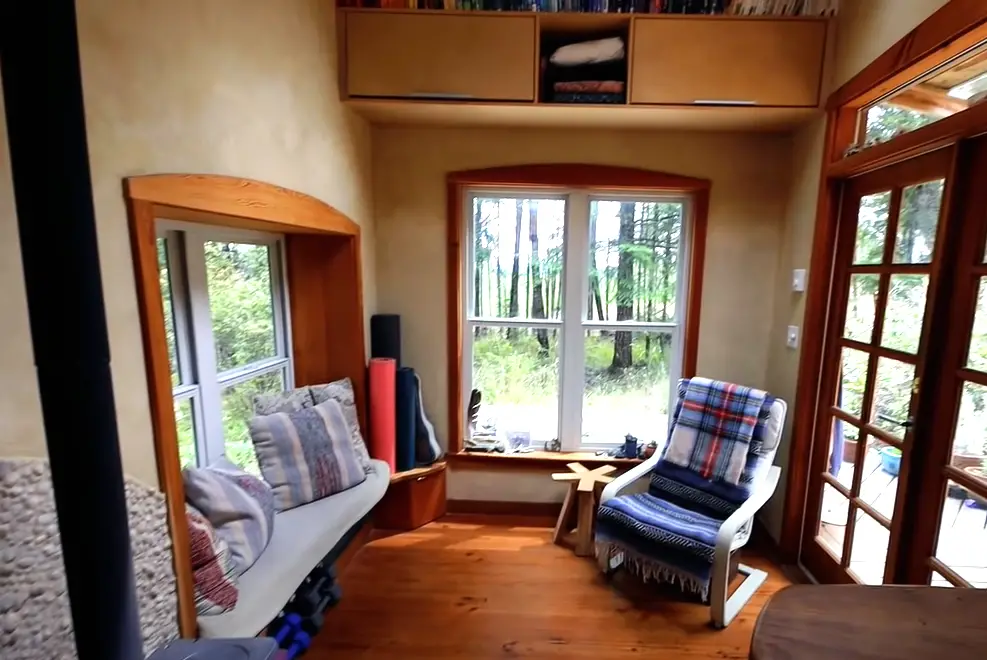
.
The Kitchen: Culinary Delights and Smart Design
The kitchen’s layout is open and inviting, seamlessly integrated with the living area. Natural light pours in through the skylights and windows, illuminating the warm wooden countertops and cabinets. The cabinets are crafted from locally sourced wood, showcasing the cabin’s commitment to sustainable materials. Open shelves display an array of mason jars filled with dried goods, spices, and other pantry staples, adding a touch of rustic charm.
A unique feature of the kitchen is the backsplash adorned with smooth river stones, which adds a touch of natural texture and complements the cabin’s earthy aesthetic. The stove is a classic gas range, perfect for whipping up delicious meals using fresh, local ingredients. A farmhouse-style sink sits beneath a window overlooking the lush greenery outside, making dishwashing a less mundane chore.
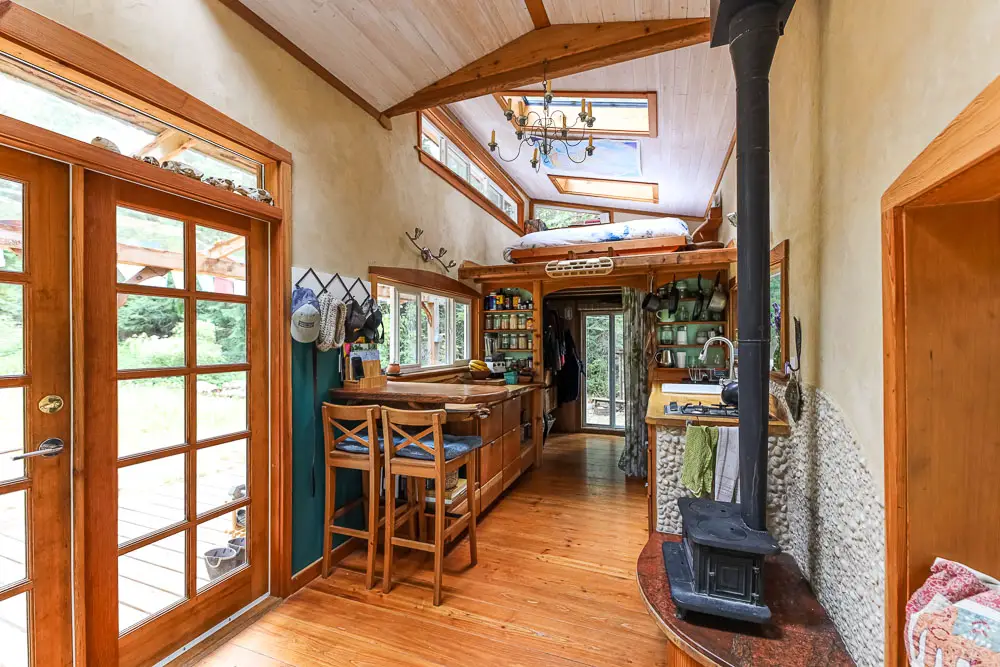
.
A compact refrigerator is tucked away discreetly, ensuring efficient use of space while still providing ample storage for fresh produce and other essentials. A small breakfast bar provides a convenient spot for casual dining or enjoying a morning cup of coffee.
Above the kitchen, a loft area serves as a sleeping space, accessible by a ladder. This clever use of vertical space maximizes the cabin’s functionality while maintaining an airy and open feel.
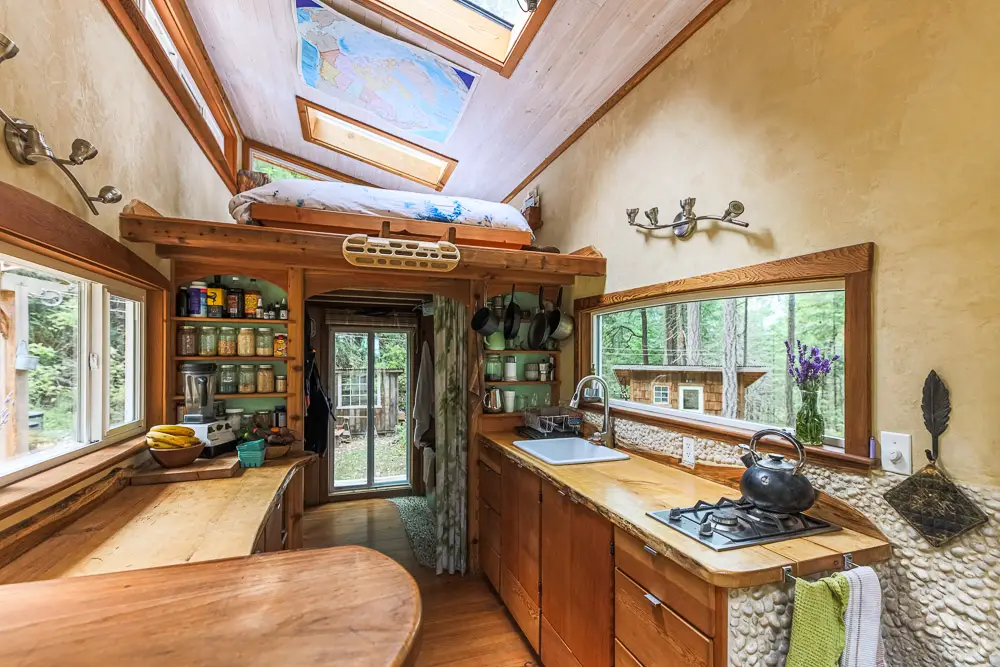
.
The Bedroom: Cozy Retreats for Restful Nights
The bedroom, positioned beneath the skylights, is a simple yet comfortable platform adorned with soft white linens and a blue-patterned duvet. The warm wooden frame complements the cabin’s rustic aesthetic, while built-in drawers beneath the bed provide ample storage space.
A small nightstand beside the bed holds a reading lamp and a few personal items, creating a cozy and inviting atmosphere. A collection of framed photographs and artwork adorns the walls, adding a touch of personality and charm.
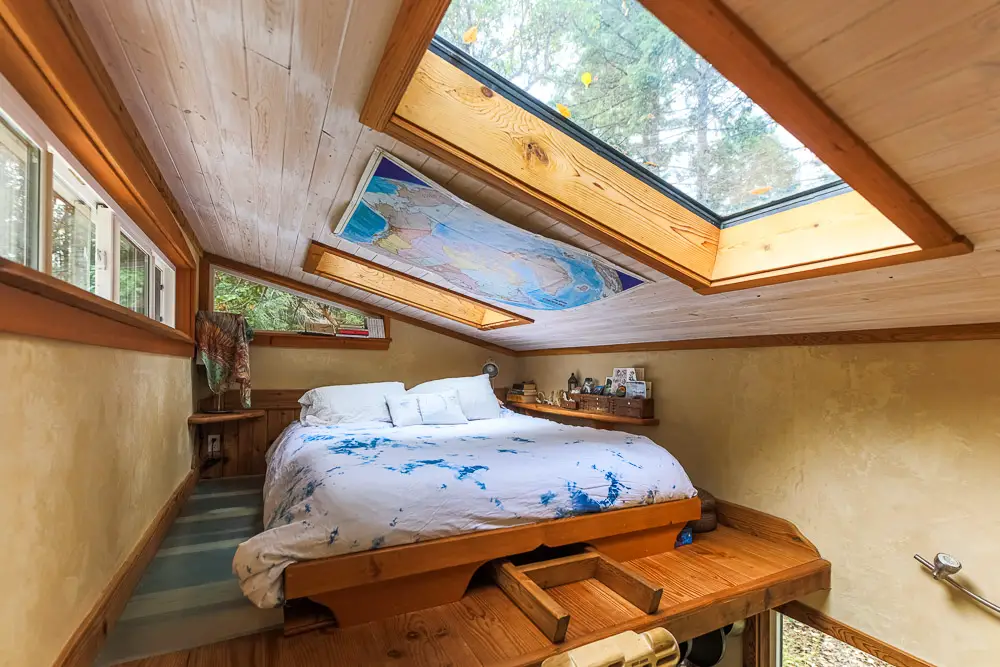
.
Natural light floods the loft through the skylights and additional windows along the walls, illuminating the space and creating a warm and inviting ambiance. The warm wooden floor and ceiling beams further enhance the cabin’s rustic charm.
The bedroom loft is a haven of tranquility, offering a peaceful retreat from the demands of daily life. It’s a space where you can reconnect with nature, gaze at the stars, and drift off to sleep in the embrace of the surrounding forest.
The Bathroom: Soaking in Luxury
The bathroom’s design is characterized by its simplicity and functionality. The walls are clad in rustic wood paneling, creating a warm and inviting atmosphere. The flooring is a dark tile that complements the wood and adds a touch of elegance.
A unique stone vessel sink, perched atop a wooden vanity, serves as the centerpiece of the bathroom. The sink’s organic shape and texture add a touch of natural beauty, while the vanity’s open shelf provides storage for toiletries and other essentials.
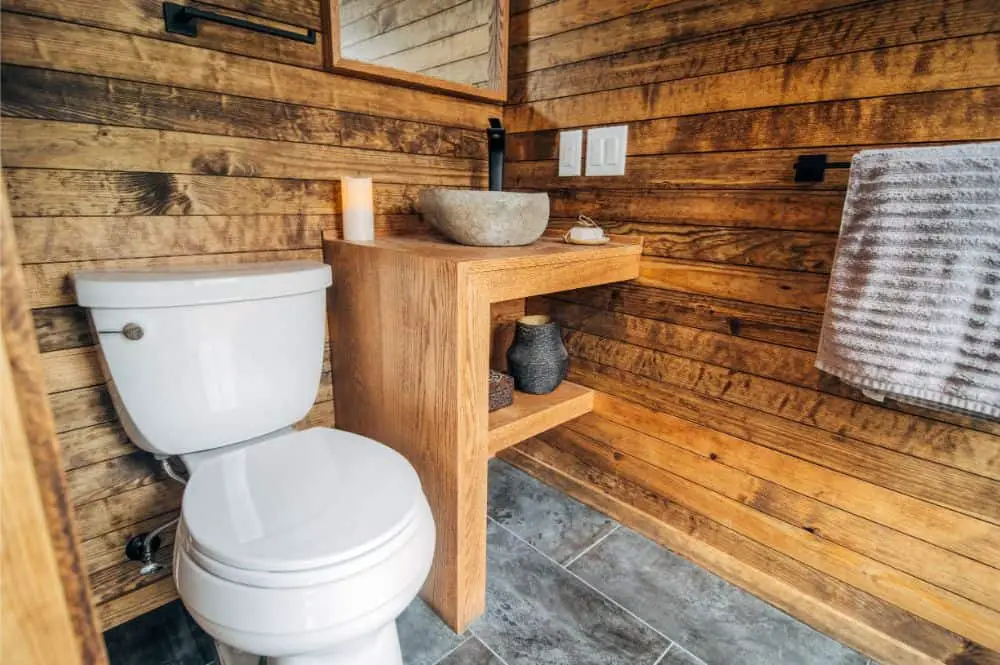
.
A large mirror hangs above the sink, reflecting natural light and creating a sense of spaciousness. A single wall sconce provides ample illumination, while a small window allows natural light to filter in, further enhancing the bathroom’s connection to the outdoors.
The toilet is a modern, low-flow model, in keeping with the cabin’s commitment to sustainability. A simple towel rack holds a plush towel, inviting you to indulge in a warm and relaxing shower.
Explore more: House & Design
Read Next: Natural-Built Tiny House Incorporates Biophilic Design

