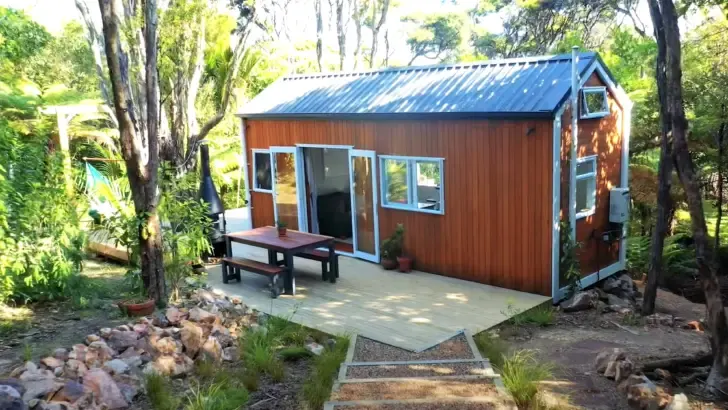One adventurous couple proves the answer is a resounding “yes.” This takes you inside their remarkable tiny house, nestled in the heart of nature, where innovative design and a passion for sustainable living have created a haven that’s big on comfort and style.
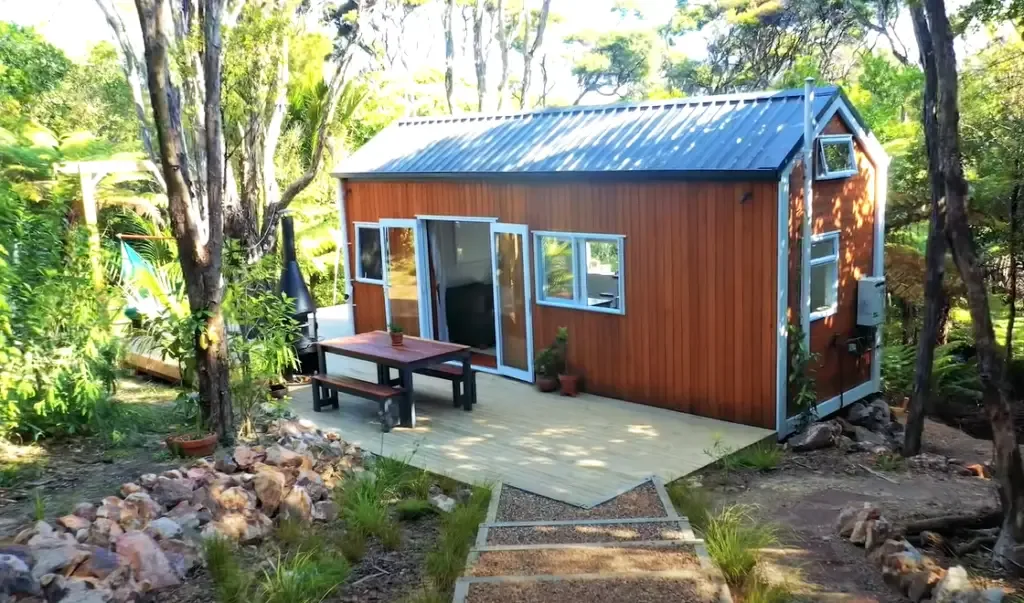
.
A Living Room Oasis in a Tiny House Haven
The living room immediately welcomes you with its warm, minimalist aesthetic. A comfortable sectional sofa takes center stage, inviting relaxation and providing ample seating for both residents and guests. Its neutral gray upholstery complements the soft, natural light that floods the room through the strategically placed windows.
Adding a touch of personality and charm, a collection of carefully chosen artwork and decor graces the walls. A large, nature-inspired print hangs above the sofa, its earthy tones harmonizing with the surrounding greenery visible through the windows. A round, rustic wall hanging adds a touch of whimsy, while a trailing plant brings a touch of the outdoors inside.
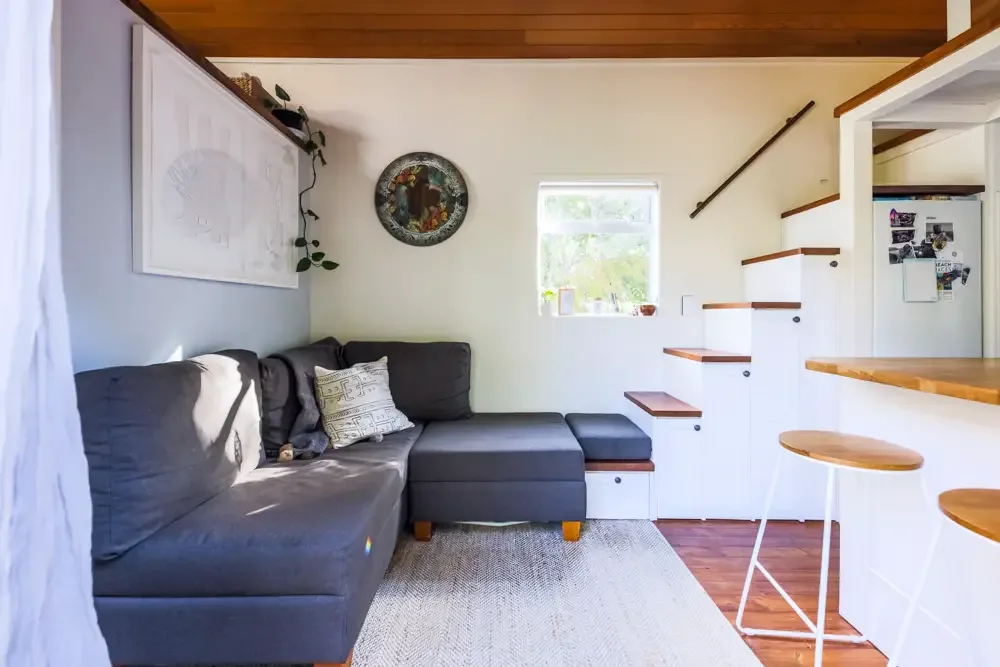
.
The living room seamlessly integrates with the rest of the tiny home, thanks to its open floor plan. A strategically placed staircase not only leads to the loft sleeping area but also functions as a clever storage solution with built-in drawers. The steps themselves double as extra seating or surfaces to display books and other personal items.
Natural light is a key element in this tiny home, and the living room takes full advantage of it. The large window not only illuminates the space but also provides a picturesque view of the surrounding natural landscape, blurring the lines between indoors and outdoors.
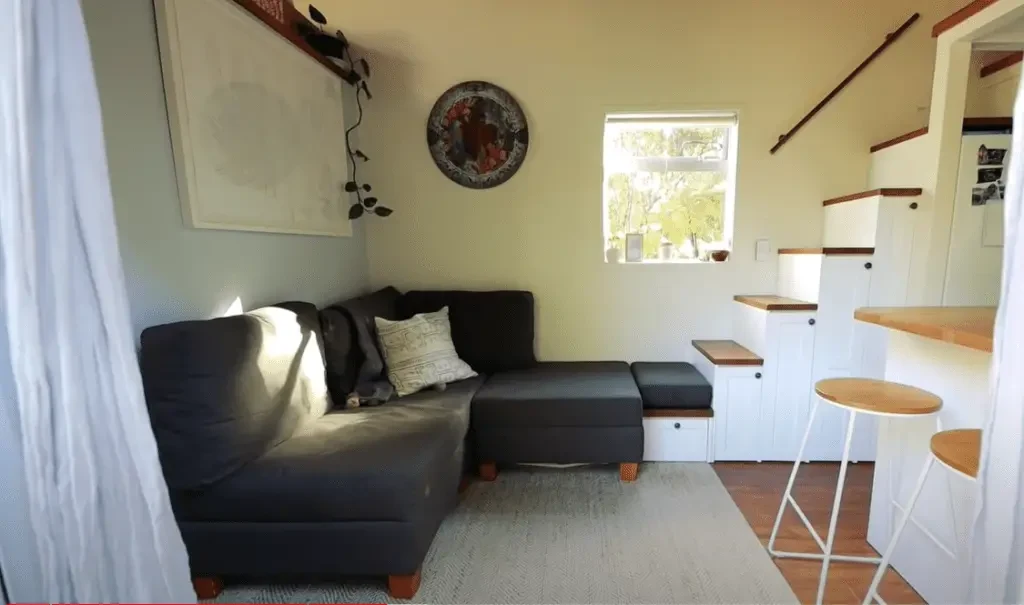
.
The Kitchen: Culinary Delights and Smart Design
The kitchen is bathed in natural light thanks to the large windows that offer a panoramic view of the surrounding greenery. This not only creates a bright and airy atmosphere but also provides a connection to the outdoors, making cooking a more enjoyable experience.
The L-shaped layout maximizes the available space, providing ample counter area for food preparation. The warm, wooden countertop contrasts beautifully with the white cabinetry, adding a touch of rustic charm to the modern aesthetic.
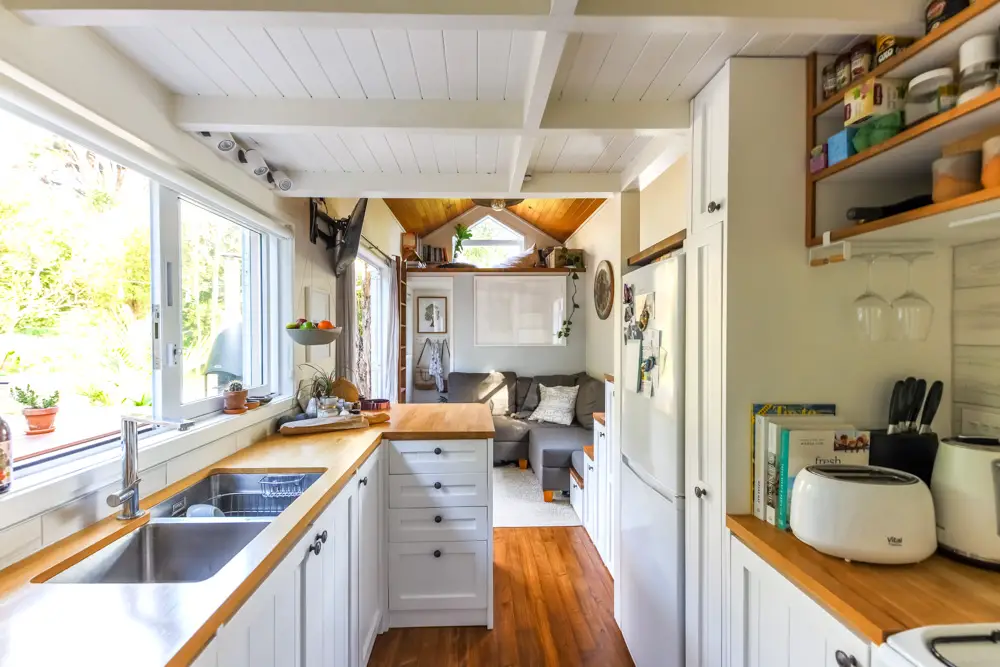
.
Clever storage solutions are seamlessly integrated into the design. Open shelves above the sink provide easy access to frequently used items like spices and utensils, while cabinets below offer hidden storage for larger cookware and appliances. A magnetic strip on the wall keeps knives within reach yet neatly organized.
The kitchen is equipped with all the essential appliances, including a microwave, a stovetop, and a refrigerator tucked away discreetly under the counter. The sink, strategically placed beneath the window, allows for washing dishes while enjoying the view.
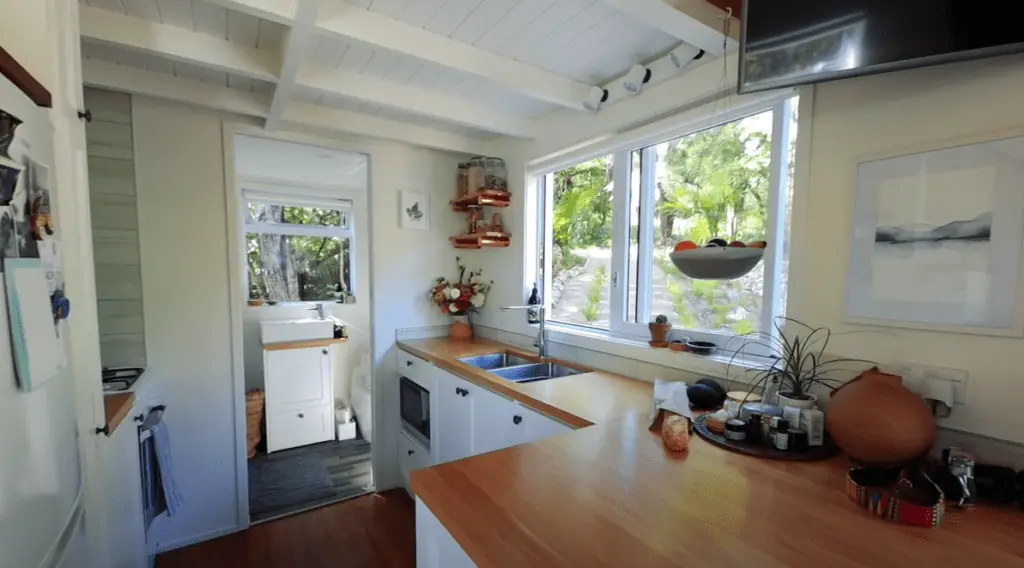
.
Sleeping Under the Stars: A Cozy Loft Bedroom in a Tiny Home
The bedroom is characterized by its warm, inviting atmosphere. Natural light floods the space through two skylights and a large window, creating an airy and bright ambiance. The wooden ceiling adds a rustic touch, while the white walls provide a clean and neutral backdrop for the colorful bedding and decor.
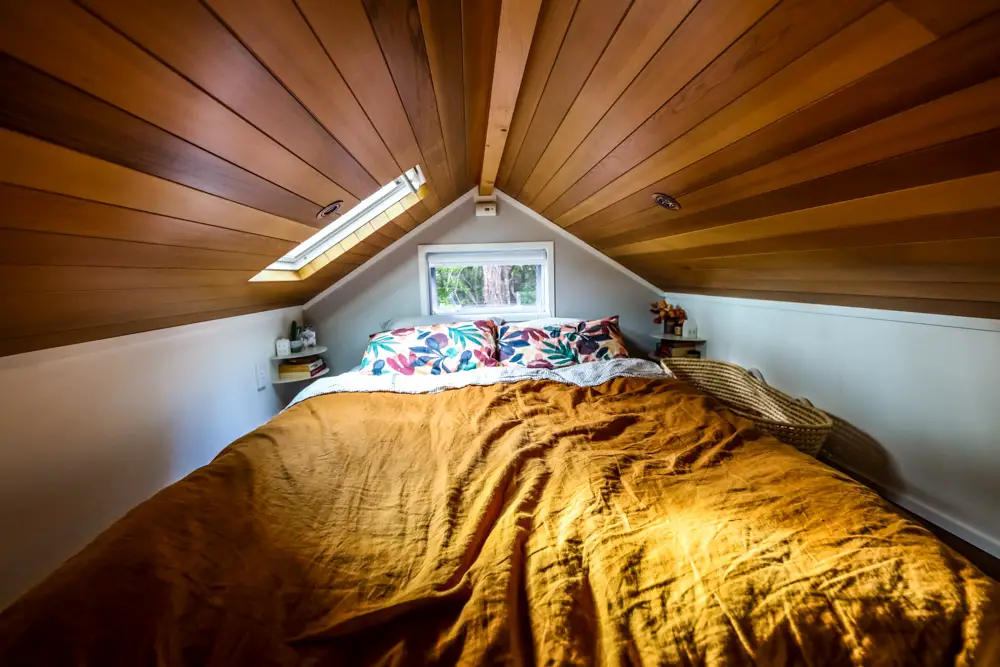
.
A comfortable queen-size bed takes center stage, adorned with a plush mustard yellow comforter and patterned pillows. The bed is flanked by two small nightstands, each equipped with a reading lamp and a few personal items, adding a touch of personality to the space.
Nature-Inspired Tranquility: A Tiny Home Bathroom Oasis
The bathroom features a clean and minimalist design, with white walls and light wood accents creating a bright and airy atmosphere. The large window serves as a focal point, offering a stunning view of the surrounding greenery and flooding the space with natural light. This connection to the outdoors creates a sense of tranquility and makes the bathroom feel larger than it is.
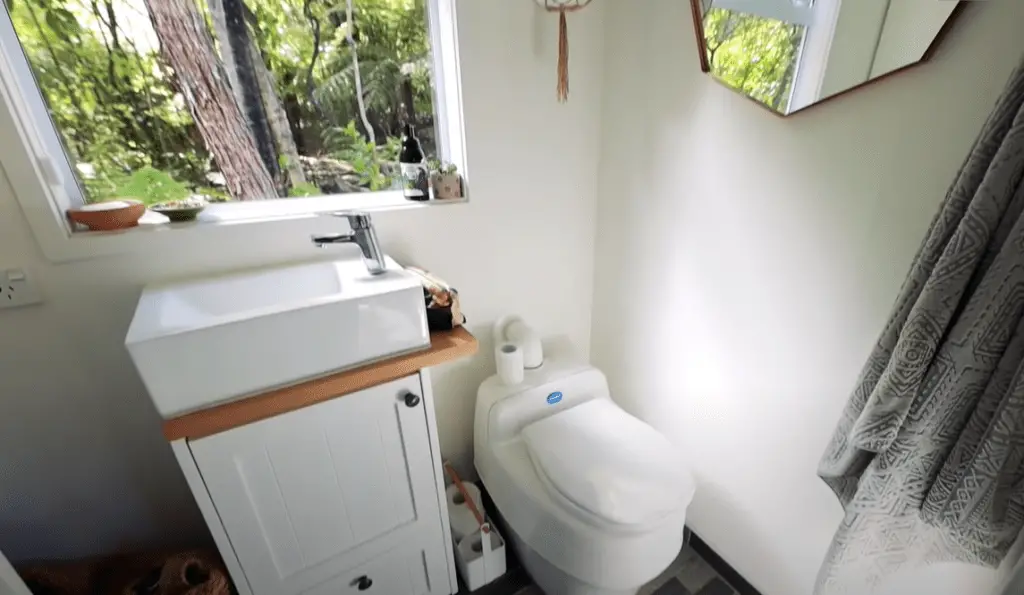
.
A compact yet stylish vanity sits beneath the window, providing ample storage space for toiletries and essentials. The white countertop and cabinet complement the overall aesthetic, while the wood shelf above the sink adds a touch of warmth and provides a space for decorative items or plants.
Explore more: House & Design
Read Next: Simple Living In A Tiny Cabin Surrounded By Forest

