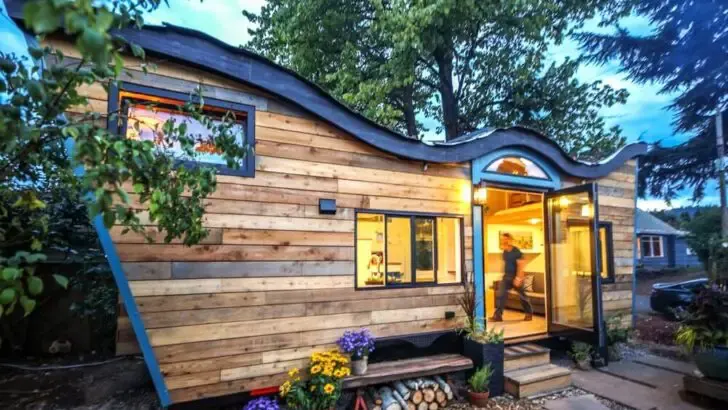Nestled among the towering trees and lush greenery of Portland, Oregon, lies a tiny house that redefines sustainable living. The Hugge Home, a masterpiece of biophilic design, seamlessly blends nature and architecture to create a haven of tranquility and comfort. Its unique curved roofline, reminiscent of a gentle wave, mimics the surrounding landscape, while the warm, natural wood exterior invites you to step inside and explore its many wonders.
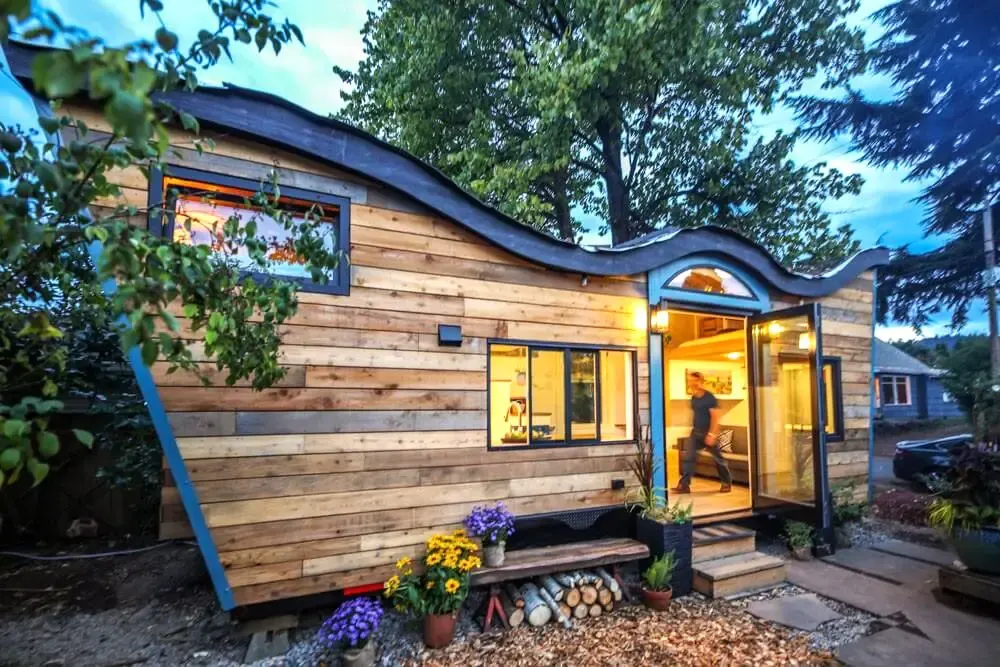
.
The Living Room: A Serene Oasis
The heart of the Hugge Home is its inviting living room, a space that exudes warmth and serenity. Bathed in natural light streaming through the expansive windows, the room embraces the beauty of the outdoors, blurring the lines between inside and out.
A comfortable gray couch, adorned with plush throw pillows, beckons you to relax and unwind. A small, carefully curated selection of artwork adds a touch of personality and charm, while a spiral staircase crafted from light wood ascends to the cozy sleeping loft above.
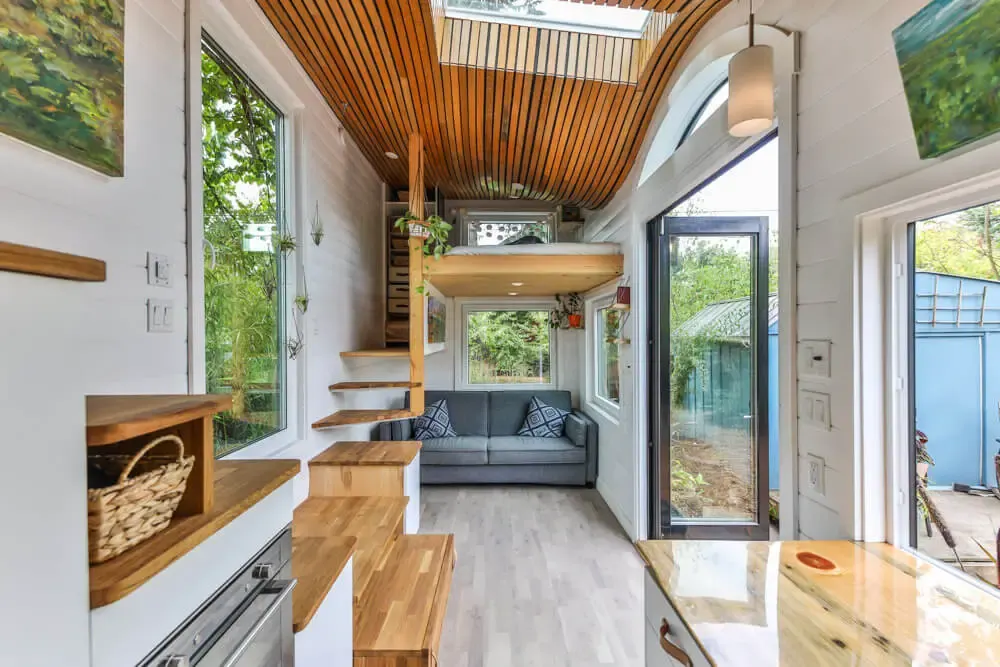
.
The living room’s design is a testament to the principles of biophilic design, which emphasizes the connection between humans and nature. Natural materials, such as wood and wool, abound, creating a warm and inviting atmosphere.
The presence of plants further enhances this connection, adding a touch of greenery and life to the space. The strategic placement of windows allows for ample natural light, which not only illuminates the room but also promotes well-being.

.
The Kitchen: A Culinary Oasis
The kitchen in the Hugge Home is a testament to the home’s commitment to both functionality and aesthetics. It’s a compact yet efficient space that maximizes every inch while maintaining a sense of openness and airiness. The kitchen features a galley layout, with the sink and stove on one side and the refrigerator and cabinetry on the other, optimizing workflow and movement.
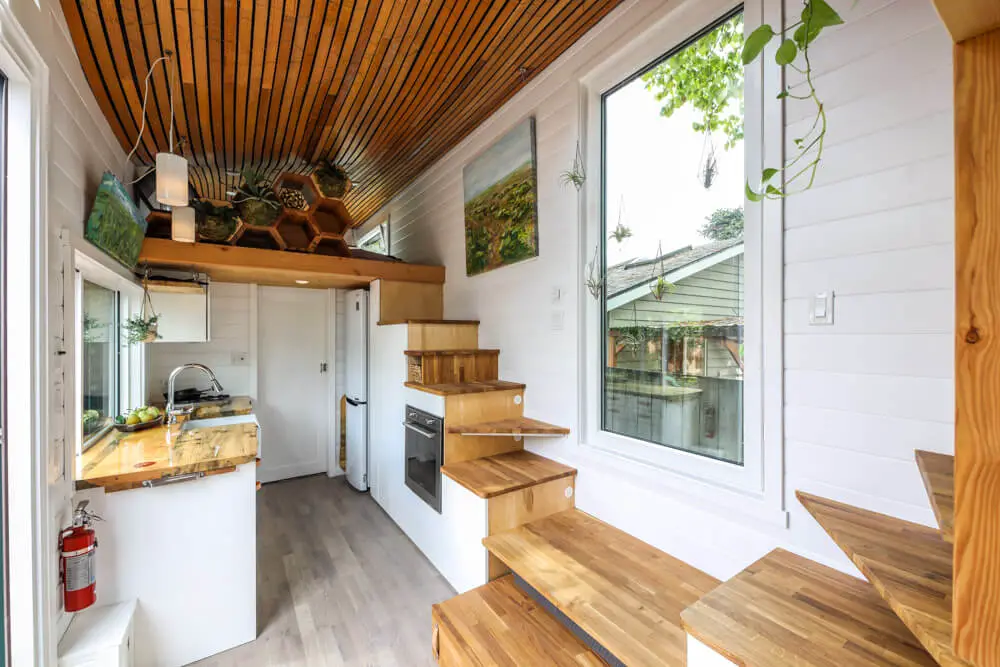
.
One of the most striking features of the kitchen is the beautiful live-edge wood countertops, which not only provide ample workspace but also add a touch of warmth and natural beauty to the space. The countertops are complemented by white cabinetry, which helps to keep the space feeling light and bright.
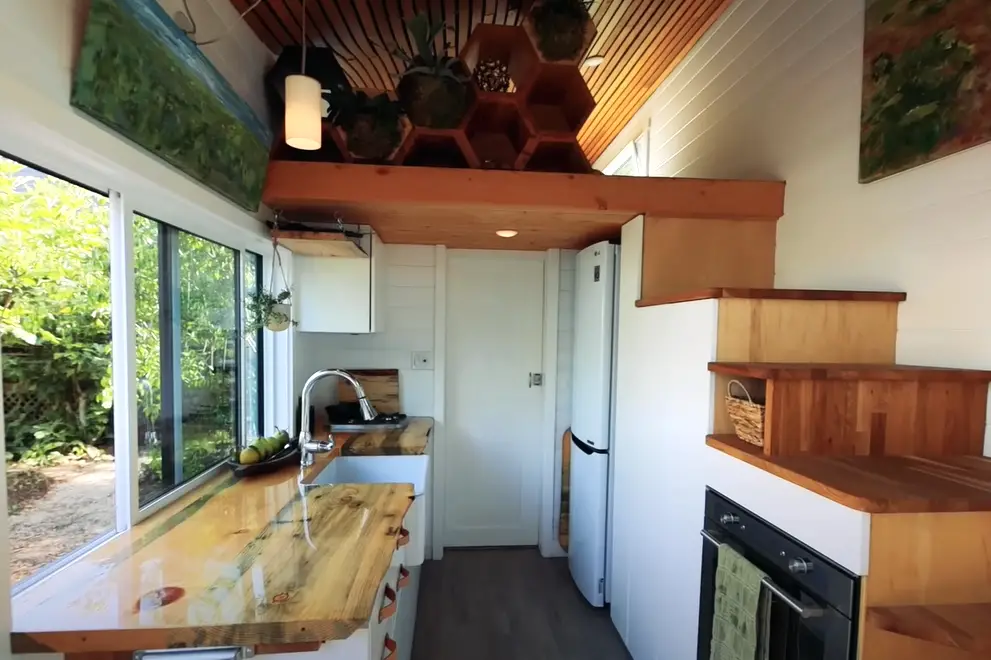
.
The Bedroom: A Cozy Sanctuary
Ascend the spiral staircase in the living room, and you’ll find yourself in the Hügge Home’s tranquil bedroom. This cozy sanctuary, tucked away in the loft, is a haven of peace and relaxation. The room is dominated by a comfortable bed, dressed in soft linens and a plush comforter, inviting you to sink in and unwind.
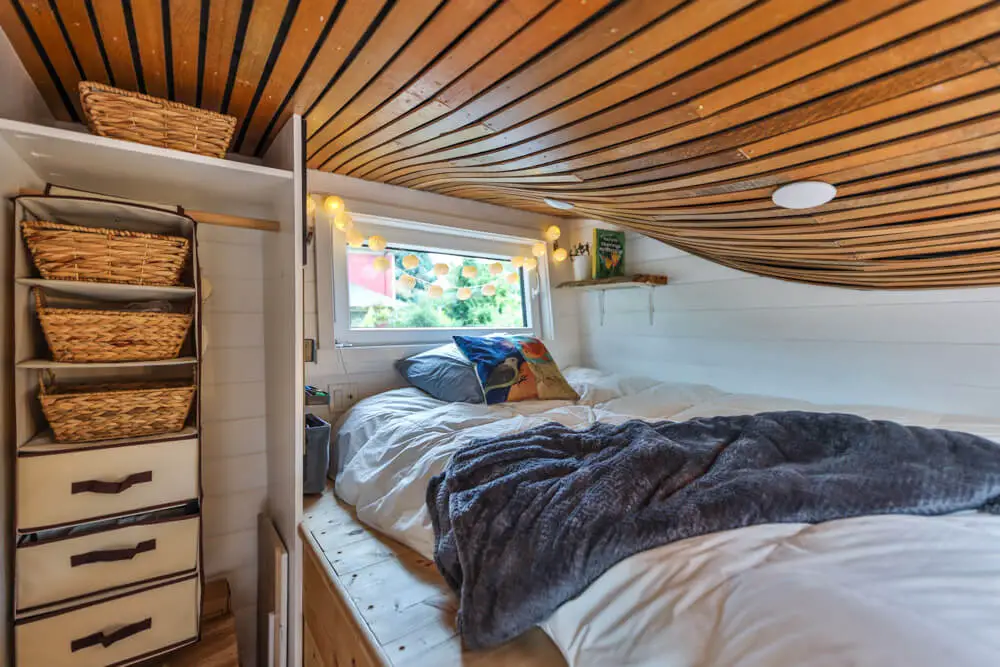
.
The bedroom’s design is a continuation of the home’s biophilic theme. The walls and ceiling are clad in warm, natural wood, creating a sense of intimacy and connection with nature. A large window fills the room with natural light, offering views of the treetops and sky, further blurring the lines between indoors and outdoors.
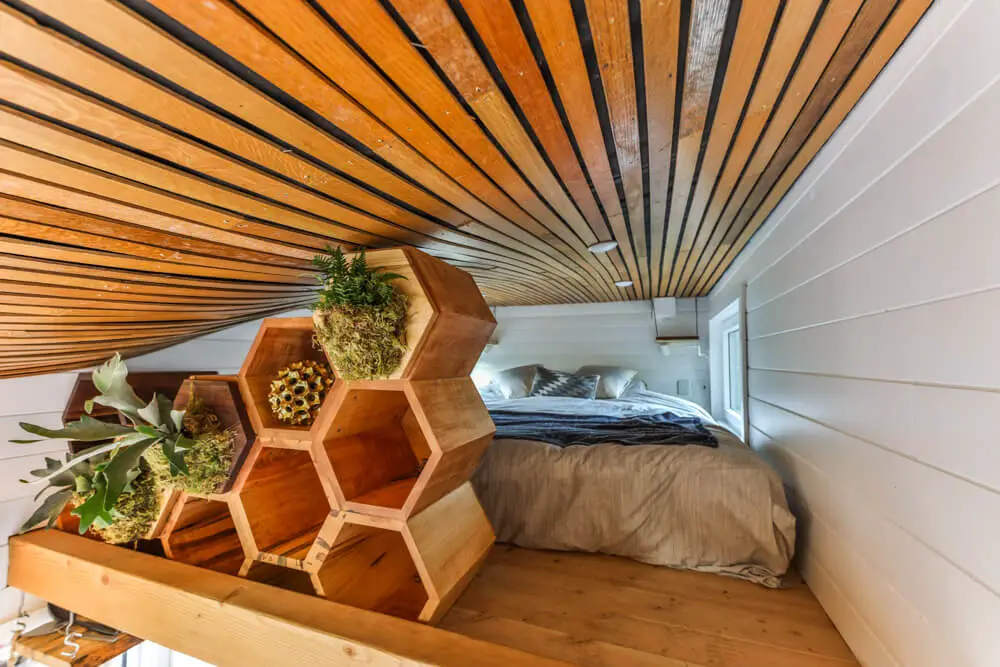
.
The Bathroom: A Spa-Like Retreat
The bathroom in the Hugge Home is a testament to the home’s commitment to both luxury and sustainability. Despite its compact size, it feels spacious and inviting, thanks to clever design choices and a focus on natural light and materials.
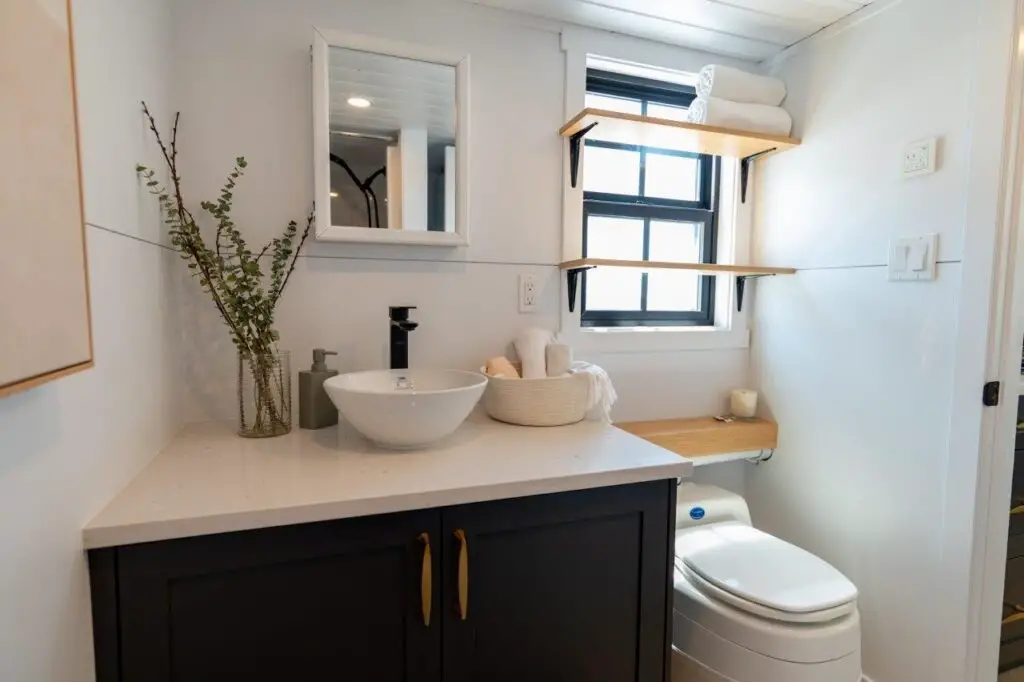
.
The bathroom features a sleek, modern design with clean lines and a neutral color palette. The walls are painted a crisp white, which helps to reflect light and create a sense of airiness. The floor is tiled in a warm, earthy tone, adding a touch of warmth and grounding the space.
Explore more: House & Design
Read Next: Scandinavian Style Inspired This Tiny House And Charming

