Imagine a place where rustic charm meets modern luxury log cabin, all nestled beside the serene beauty of a lake. This stunning log cabin built by Precisian Craft Log and Timber on Lake Gaston epitomizes such a dream. Combining breathtaking views with a luxurious and open floor plan, this cabin is perfect for a relaxing and unforgettable getaway.
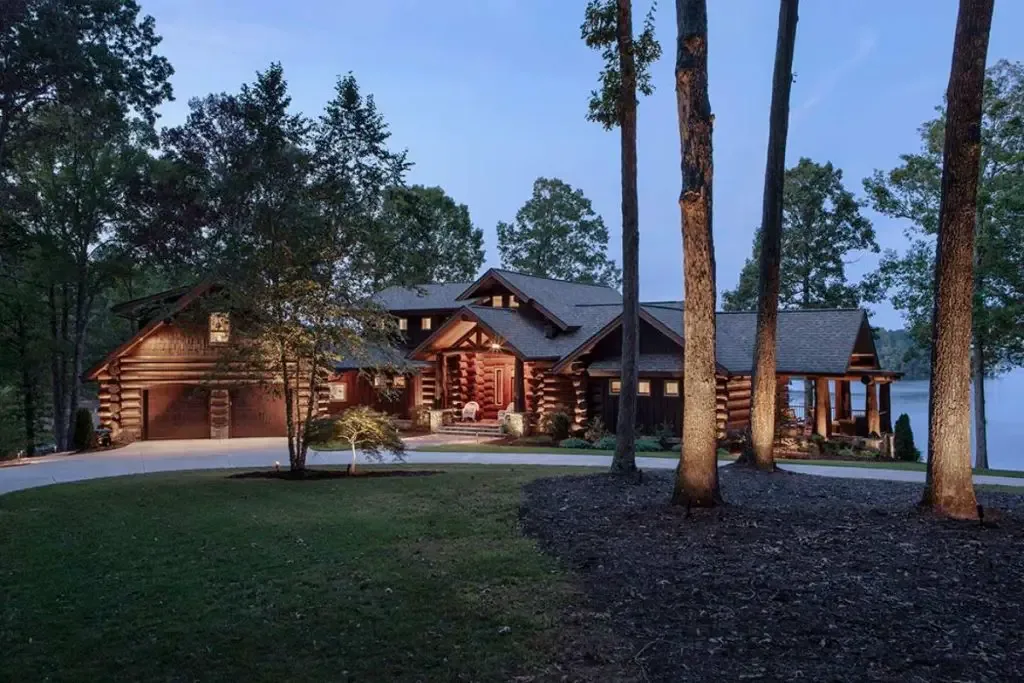
Step Inside: A Grand Entrance and Warm Welcome
You’re immediately greeted by a sense of spaciousness as you walk through the front door. The open floor plan reveals a grand living area bathed in natural light thanks to a wall of windows. A cozy fireplace sits invitingly, promising evenings filled with warmth and relaxation.
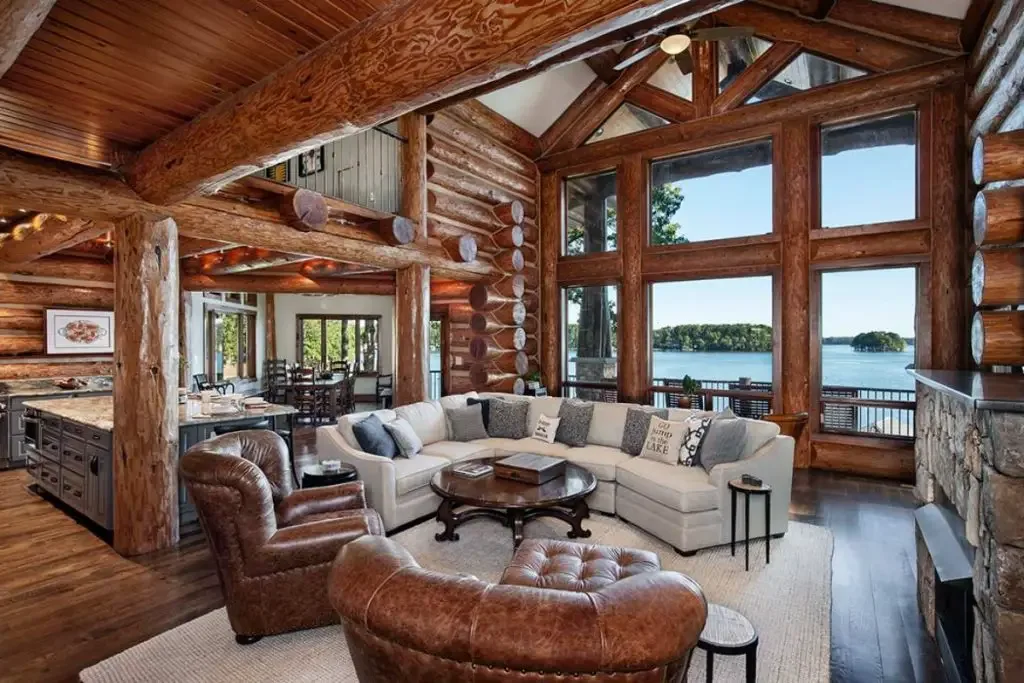
.
To your left, a glimpse of the kitchen and dining room hints at this cabin’s social atmosphere, perfect for spending time with loved ones.
The Modern Kitchen: Beauty Meets Functionality
The kitchen seamlessly blends modern design with functionality. Light gray cabinets and sleek stainless steel appliances create a chic and contemporary aesthetic. The granite countertops, in a complementary shade of gray, add a touch of elegance.
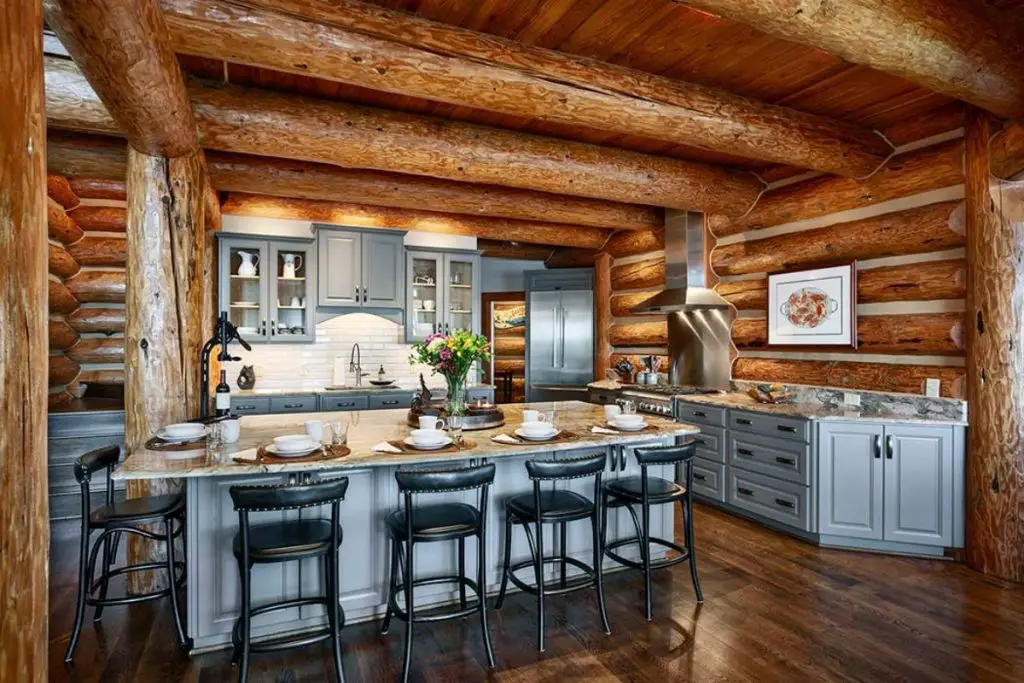
.
But this kitchen isn’t just about looks; it’s designed for convenience as well. The corner pantry offers ample storage space for groceries and cookware, while the island bar with seating provides a casual dining area or a spot for enjoying a morning cup of coffee while chatting with friends or family.
Imagine whipping up delicious meals in this gourmet kitchen, inspired by the stunning lake views just outside the window.
A Formal Setting with a View: The Dining Room
Just off the kitchen, you’ll find a dedicated dining room – a perfect spot for more formal gatherings or special occasions. This elegant space can comfortably seat 8 to 12 people, with bench and chair options offering flexibility for larger groups.
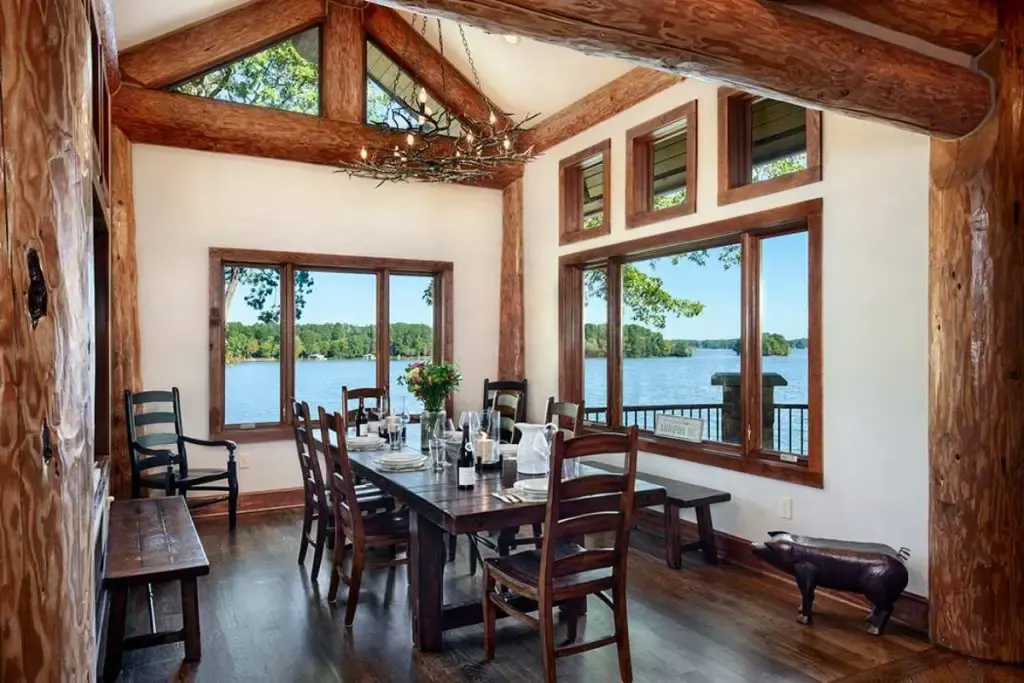
.
But the true star of the show here is the breathtaking vista of the lake visible through the windows. Imagine enjoying a candlelit dinner with loved ones, surrounded by the warmth of the cabin and the captivating beauty of the natural world – an experience that will surely create lasting memories.
The Master Suite: An Oasis of Tranquility
The master bedroom suite is a true haven of tranquility, designed to melt away your stress and worries. Located on the second floor, it boasts a private balcony, perfect for enjoying a morning cup of coffee or an evening glass of wine while breathing in the fresh lake air and listening to the sounds of nature.
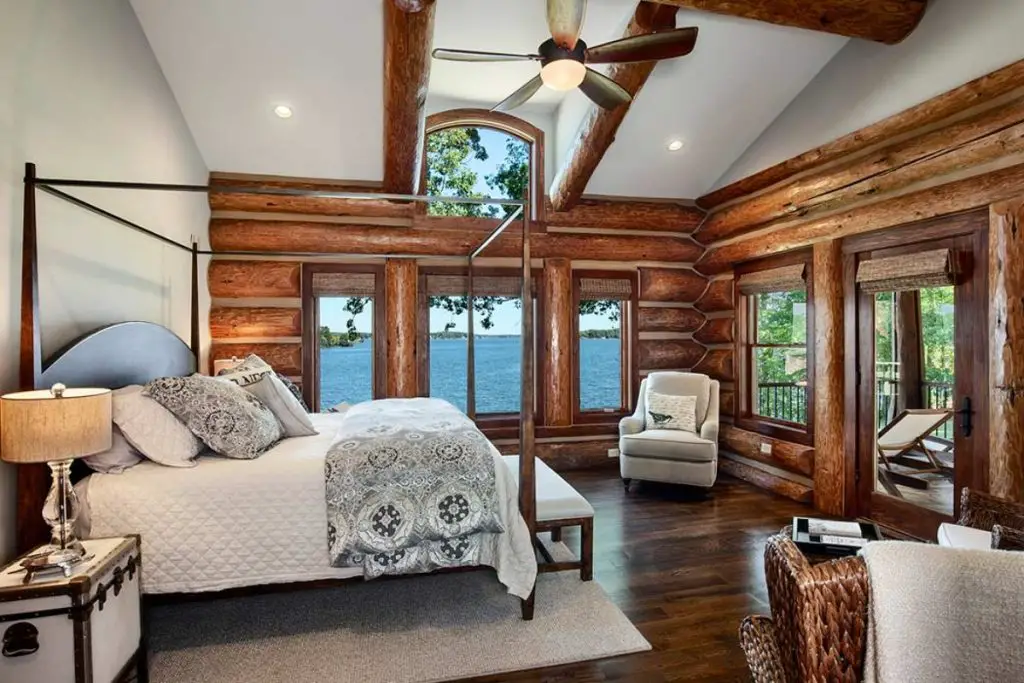
.
The picture windows offer breathtaking views of the lake and surrounding landscape, further enhancing the feeling of peaceful seclusion. Imagine waking up to the gentle sunlight filtering through the trees and the calming vista of the lake – pure bliss!
The Bathroom: Soaking in Luxury
For your convenience, there is a restroom situated on the ground floor of the building. By its fashionable design and practical utilization areas, this bathroom can make the little house more comfortable while also preserving its attractive appearance.
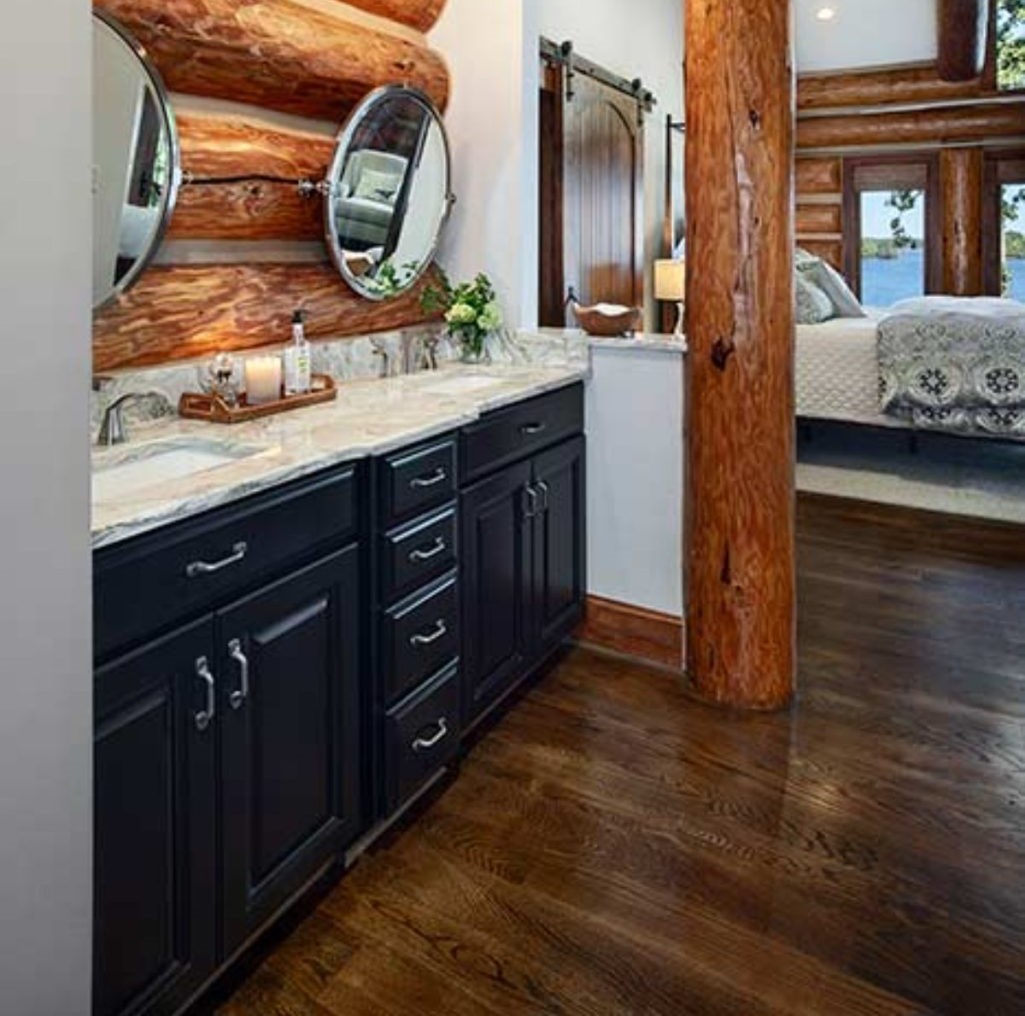
.
This is accomplished by utilizing the space intelligently. The incorporation of modern fixtures, a big countertop, and a shower cubicle that spans from floor to ceiling are all elements that contribute to the creation of a perfect bathroom experience.
Explore more: House & Design
Read Next: Charming Log Cabin With A Modern Feel Is Being Shown Off At Rock Creek.

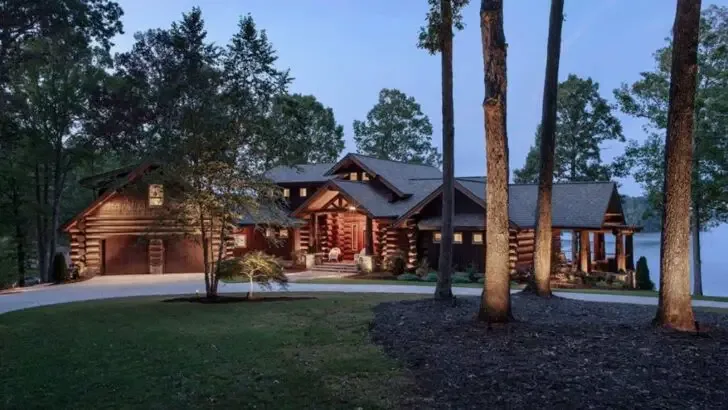

[…] Read Next: This Beautiful Luxury Log Cabin Is A Dream Lakeside Getaway […]