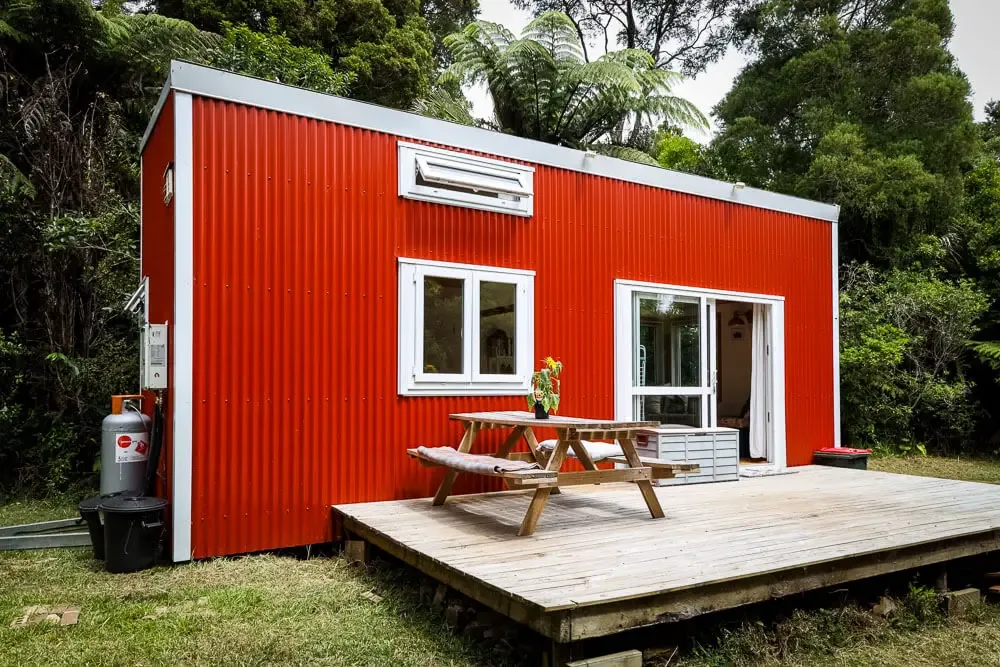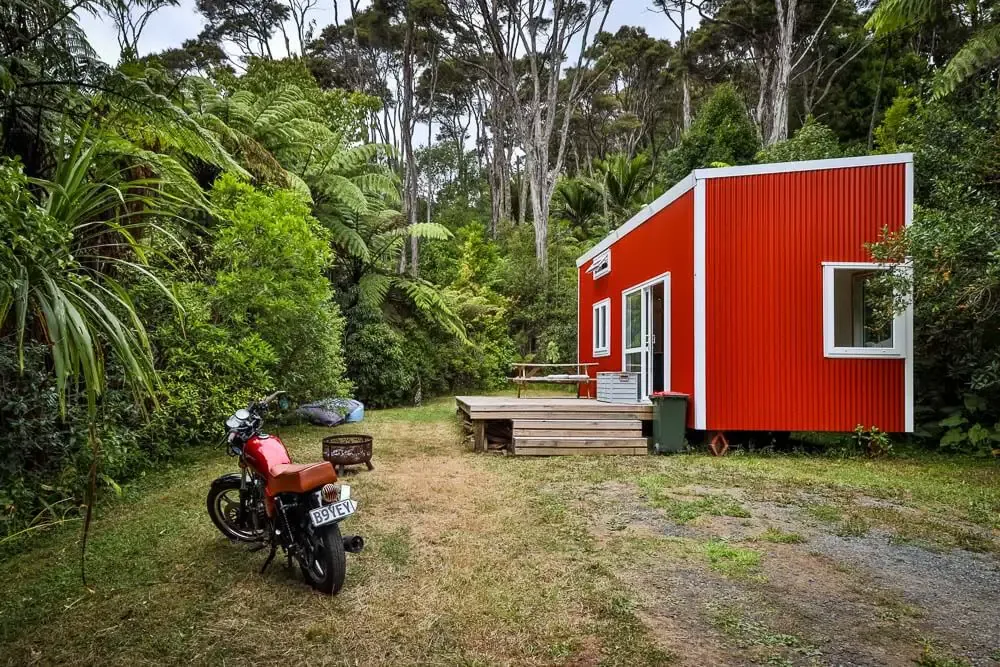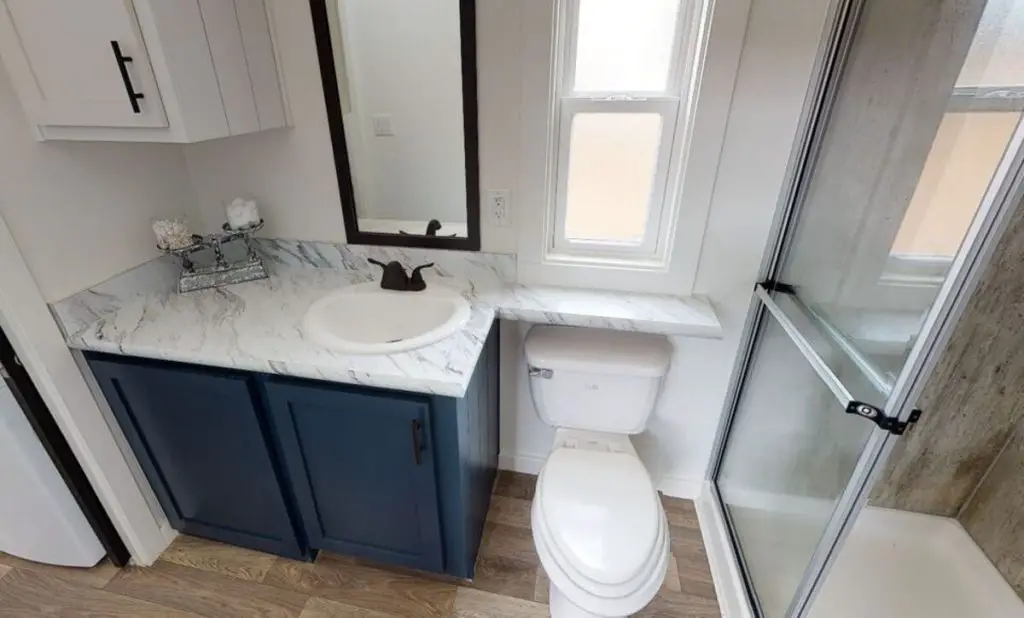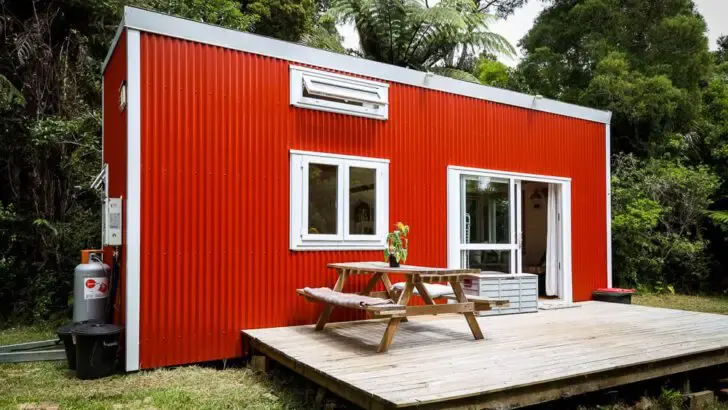In a world that often equates bigger with better, this tiny house movement offers a refreshing alternative. Embracing minimalism and sustainable living, tiny homes are redefining the concept of home. Join us as we delve into the captivating world of tiny houses, exploring their unique design, functionality, and the growing community that embraces them.

.
Exterior Design and Functionality
The exterior of this tiny house is a testament to the beauty of simplicity. Its bold red corrugated metal siding stands out against the verdant backdrop, creating a visually striking contrast. The clean lines and minimalist aesthetic further emphasize the home’s compact size, while the large windows not only flood the interior with natural light but also offer breathtaking views of the surrounding forest.

.
A small wooden deck extends from the front of the house, providing an inviting space for outdoor living. It’s the perfect spot to enjoy morning coffee, unwind with a book, or simply soak in the tranquility of nature. The deck also serves as a functional entryway, leading to a set of stairs that seamlessly connect the house to its surroundings.
Living Room: A Haven of Light and Comfort
Stepping inside this tiny house, one is immediately struck by the bright and airy living room. Bathed in natural light streaming through generous windows, the space feels open and inviting. The clean white walls and high ceilings further enhance the sense of spaciousness, while the wooden accents add warmth and charm.
A built-in corner bench with blue cushions provides a comfortable seating area and doubles as clever storage space underneath. Colorful throw pillows and blankets add personality and vibrancy to the space, while a collection of books on the shelves invites relaxation and contemplation. A simple floor lamp and a wall-mounted light fixture ensure ample illumination for reading or cozy evenings.

.
A ladder leads to a lofted sleeping area, showcasing the efficient use of space in tiny house design. The loft not only serves as a private retreat but also leaves the main floor open for living and entertaining. A vibrant orange cabinet adds a playful touch and offers valuable storage for clothes and personal belongings.
The living room seamlessly flows into the kitchen and dining area, creating an open and connected living space. This layout encourages interaction and maximizes the functionality of the home. Large windows in the living room offer stunning views of the surrounding forest, bringing the outdoors in and creating a sense of tranquility and peace.
Kitchen: A Culinary Haven in Miniature
The kitchen of this tiny house is a testament to the ingenuity and efficiency of tiny house design. It seamlessly blends functionality with aesthetics, creating a space that is both practical and visually appealing. The compact layout maximizes every inch of available space, ensuring that the kitchen has everything one needs to prepare delicious meals.

.
The kitchen features a sleek stainless steel sink and a two-burner gas stove, perfect for whipping up quick meals or gourmet feasts. The white subway tile backsplash adds a touch of classic charm, while the blue cabinets provide ample storage for cookware, utensils, and pantry staples. A large window above the sink floods the space with natural light and offers a view of the surrounding greenery.

.
The Bedroom: A Tranquil Loft Oasis
Ascend the stairs in this tiny red house and you’ll find yourself in a cozy bedroom loft that exudes tranquility. This elevated space makes the most of the home’s vertical space, creating a private sanctuary for rest.

.
The loft’s centerpiece is a comfortable double bed adorned with crisp white linens and fluffy pillows, inviting you to sink in and unwind. Natural light floods the space through a large window, creating a bright and airy atmosphere. A simple clothes rack suspended from the ceiling offers a practical solution for hanging garments while maintaining the minimalist aesthetic.
Bathroom: An Elegant and Efficient Oasis
The bathroom in this tiny house, though compact, exudes a sense of elegance and efficiency. It demonstrates that even in a small space, one can create a functional and visually appealing bathroom that meets all of one’s needs.

.
The bathroom features a standard flush toilet and a corner shower stall enclosed by sliding glass doors, ensuring that the space remains dry and easy to maintain. The white walls and light-colored flooring create a bright and airy atmosphere, while the blue vanity adds a pop of color and personality.
Explore more: House & Design
Read Next: Wonderful Tiny House Gives Young Family An Amazing Start

