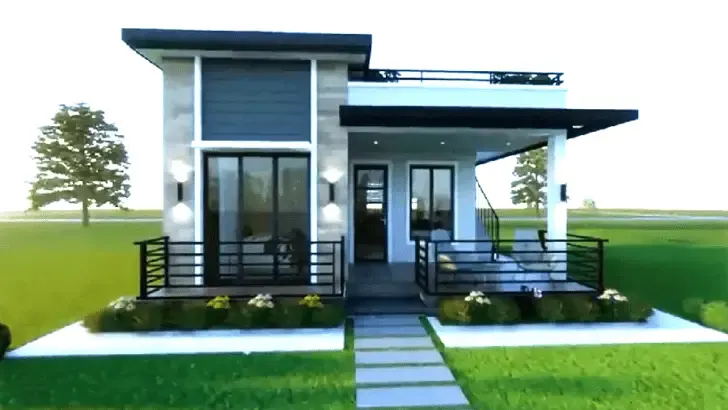This two-story modern tiny house design offers a perfect blend of style and functionality, making it an ideal choice for those seeking a contemporary home without sacrificing essential living space.
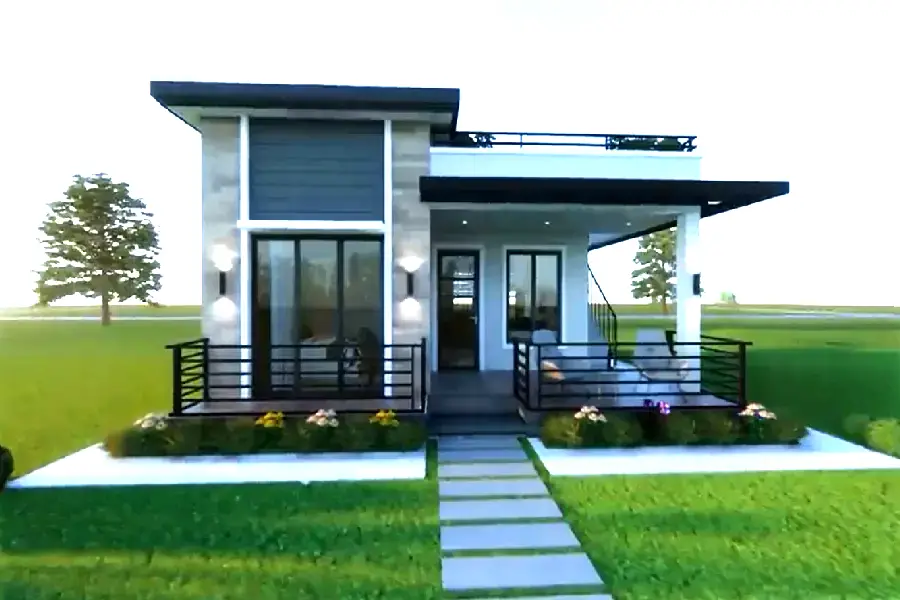
.
A Contemporary Exterior
The exterior of this tiny house is designed to be both functional and visually appealing, creating a welcoming and inviting atmosphere. The thoughtful use of materials and colors contributes to the home’s overall aesthetic and complements the modern interior design.
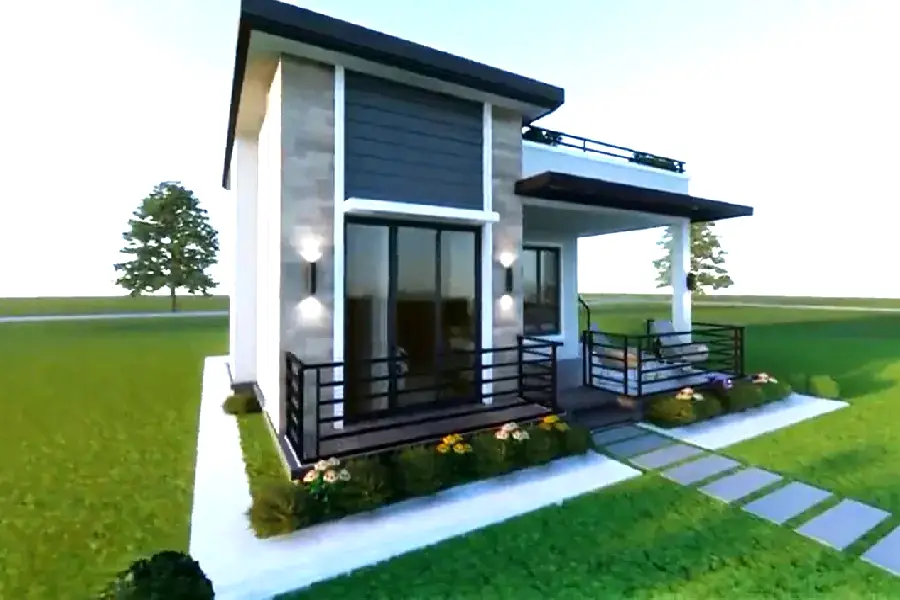
.
The facade features a combination of stucco and wood siding, providing a contrast of textures and colors. The use of stone accents adds a touch of natural warmth to the overall design.
A Living Room with a View
The living room of this tiny house is designed to be both functional and stylish, offering a comfortable and inviting space for relaxation and entertaining. The open-plan layout creates a sense of spaciousness and allows for natural light to flood the room.
The living room is characterized by a neutral color palette, with soft white walls and gray flooring. This creates a clean and modern backdrop for the colorful accents throughout the space.
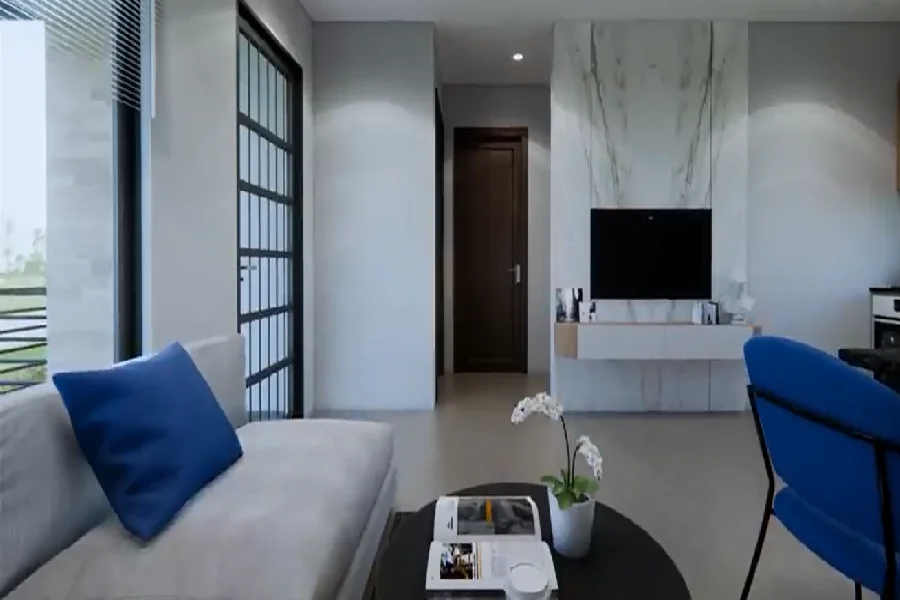
.
The furniture is minimalist and contemporary, with clean lines and comfortable silhouettes. A gray sofa provides ample seating, while a round coffee table offers a place for drinks and snacks. A stylish armchair adds a touch of personality to the space.
Blue throw pillows and a blue armchair provide pops of color and complement the neutral tones of the room. A large marble wall feature adds a touch of luxury and visual interest.
The Dining Table: A Gathering Place
The dining area of this tiny house is seamlessly integrated with the living room, creating an open and spacious feel. The dining table is a focal point of the space, providing a place for family and friends to gather and enjoy meals.
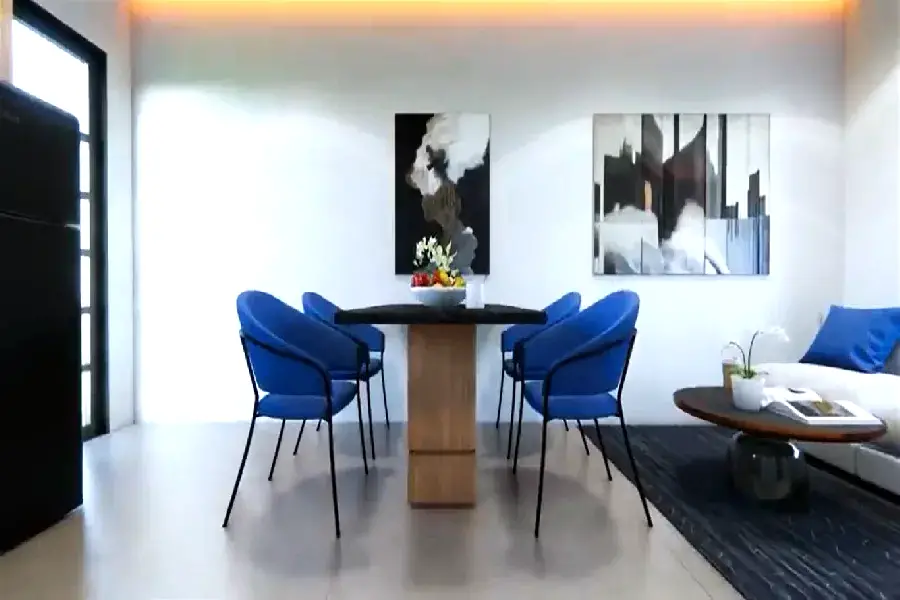
.
The dining table is a modern design with a sleek rectangular shape and a natural wood finish. The table is large enough to accommodate four people comfortably, making it ideal for small gatherings.
The dining chairs are upholstered in a vibrant blue fabric that complements the neutral tones of the room. The chairs feature a modern design with metal frames and comfortable seating.
The Bedroom: Cozy Retreats for Restful Nights
The bedroom in this tiny house is designed to be a peaceful and relaxing retreat. Despite its compact size, the bedroom feels spacious and airy thanks to its thoughtful design and ample natural light.
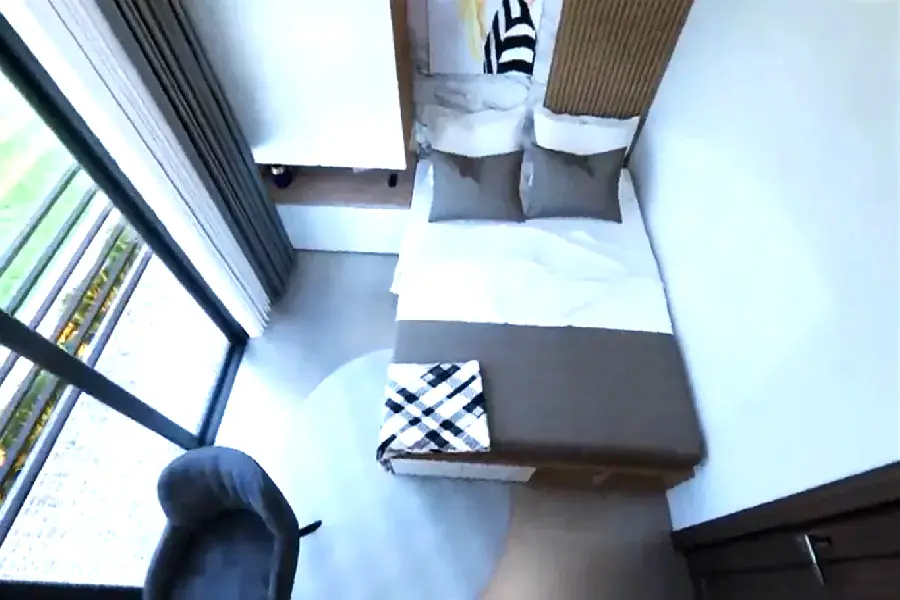
.
The bedroom is a queen-size bed that dominates the room. The bed is upholstered in a neutral fabric that complements the overall color scheme.
Under-bed storage provides additional space for bedding and other personal belongings. A small nightstand beside the bed offers a place for a lamp, alarm clock, and other essentials.
The Bathroom: Soaking in Luxury
The bathroom in this tiny house is designed to be both functional and stylish, offering a spa-like retreat despite its compact size. The bathroom features a modern aesthetic with clean lines and a neutral color palette.
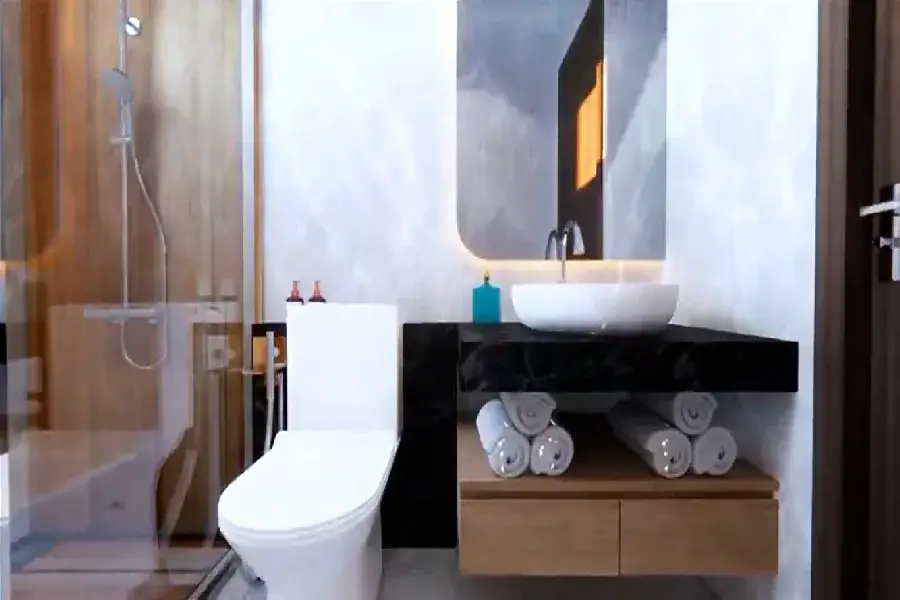
.
The shower is enclosed in a glass door, allowing for natural light to enter and creating a bright and airy atmosphere. The shower features a modern showerhead and is equipped with a rain shower option. The toilet is a modern design with a sleek silhouette.
The bathroom features a combination of white subway tile and large-format gray tiles, creating a visually interesting and modern aesthetic. The toilet is positioned behind a partition for added privacy.
Explore more: House & Design
Read Next: Amazing Tiny House 48 m2 Minimalist Design And Breathtaking View

