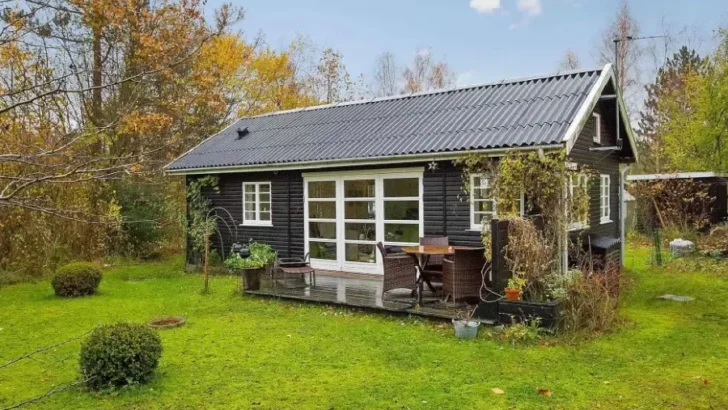Nestled amidst lush greenery and bathed in soft sunlight, this classic tiny house black and white Danish summerhouse offers a tranquil escape from the hustle and bustle of everyday life.
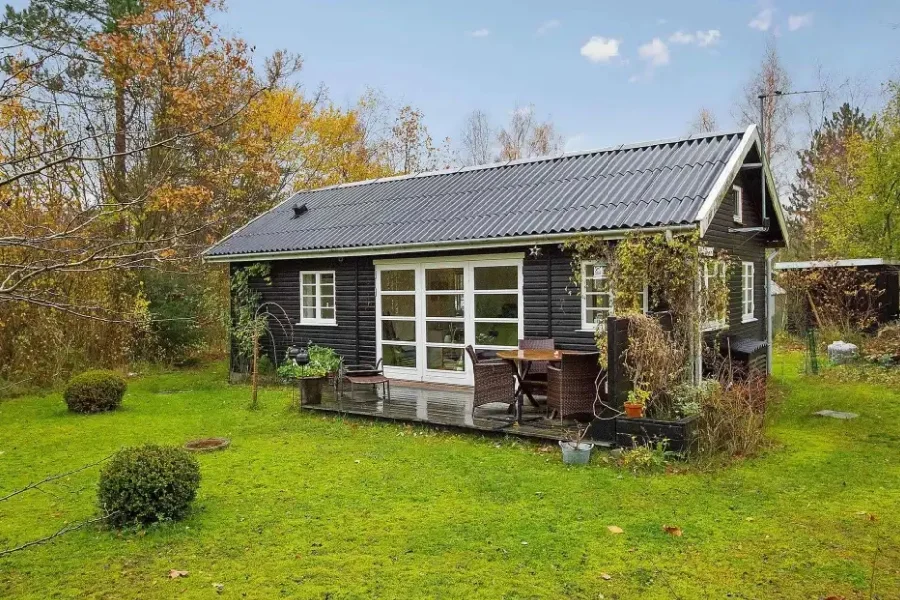
.
A Danish Summerhouse: Exterior Elegance
The exterior design, characterized by its black facade and white accents, creates a striking and modern aesthetic. The home’s low-pitched roof, covered in corrugated sheets, adds a touch of rustic charm while providing practical protection from the elements.
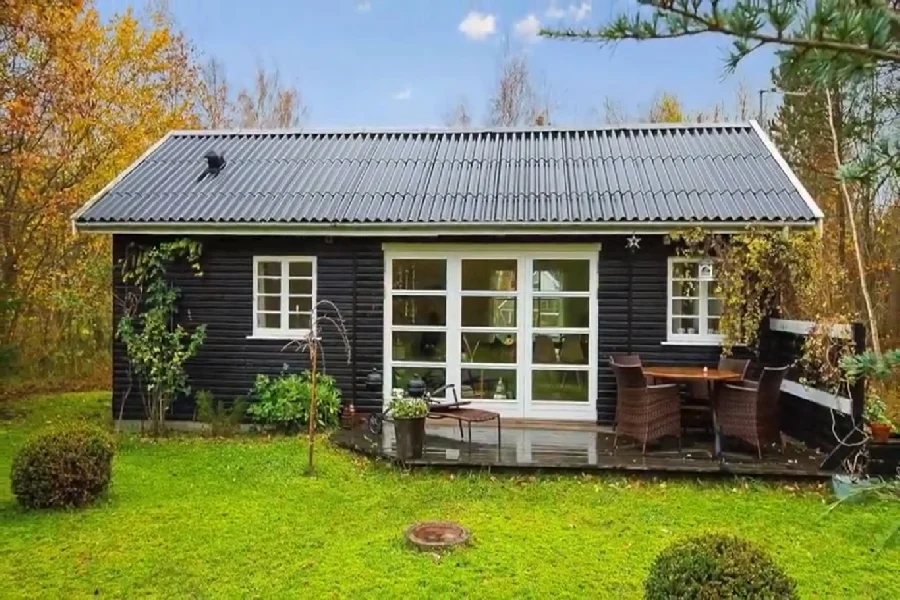
.
Large sliding glass doors at the front of the house seamlessly connect the interior living space to a spacious outdoor deck, allowing for effortless indoor-outdoor living.
The surrounding garden is meticulously landscaped, featuring a manicured lawn, mature trees, and carefully placed shrubs. A small patio area, complete with a table and chairs, provides an ideal spot for enjoying meals or simply relaxing in the fresh air.
A Cozy Living Room: Danish Hygge at Its Finest
The living room, in particular, is a cozy and welcoming space that epitomizes the concept of hygge. The room is bathed in natural light thanks to the large sliding glass doors that offer stunning views of the surrounding forest.
White-washed walls and wood paneling create a clean and airy atmosphere, while a colorful rug adds a touch of warmth and personality. Comfortable seating options, including a plush sofa and a vintage armchair, invite relaxation and conversation.
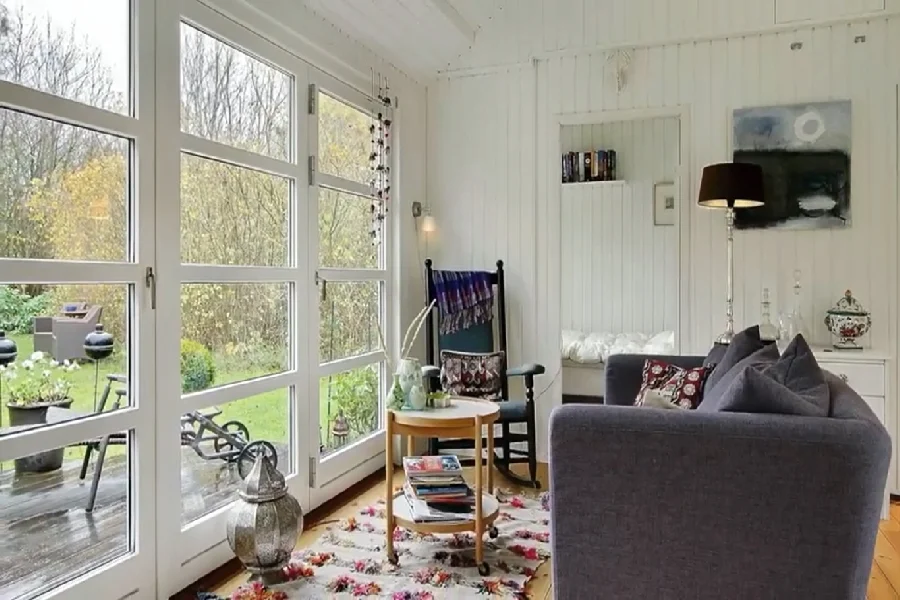
.
A small coffee table provides a place for books, magazines, and cups of tea. A built-in bookshelf adds a touch of charm and provides storage for personal belongings.
Overall, the living room is a serene and inviting space that perfectly complements the peaceful surroundings of the summerhouse. It’s the ideal place to unwind and enjoy the simple pleasures of life.
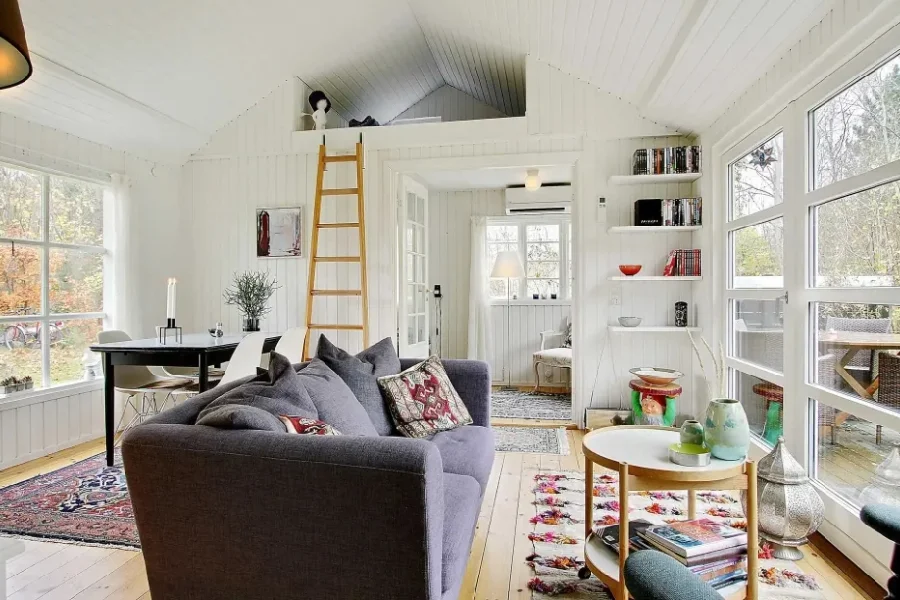
.
A Functional and Stylish Kitchen: Heart of the Home
The kitchen of the Danish summerhouse is a bright and functional space that combines modern amenities with rustic charm. The white cabinetry and subway tile backsplash create a clean and classic look, while the wooden countertops add a touch of warmth.
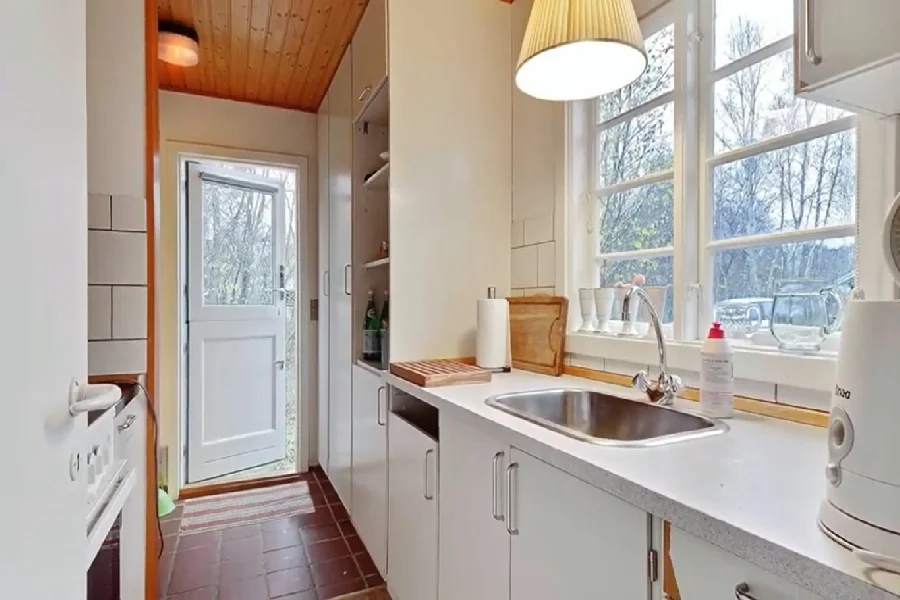
.
A large sink with a window overlooking the garden provides plenty of natural light and a pleasant view while washing dishes. A modern electric stovetop and oven offer convenience and efficiency, making meal preparation a breeze.
The kitchen is equipped with all the necessary appliances, including a refrigerator, microwave, and coffee maker. A small breakfast bar with stools provides a casual dining option, perfect for enjoying a quick meal or a cup of coffee.
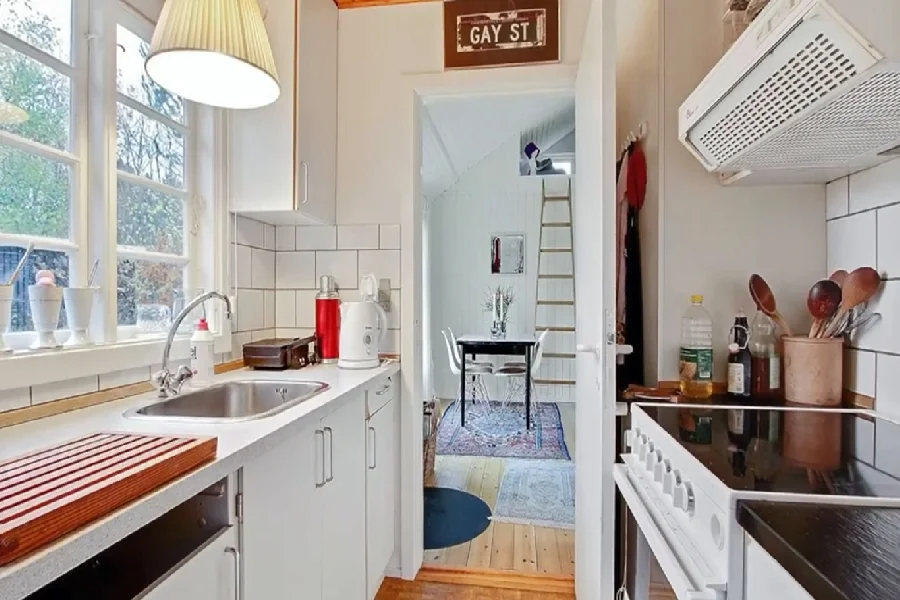
A Serene Bedroom: A Haven of Rest
The bedroom in the Danish summerhouse is a peaceful and inviting retreat designed for relaxation and rejuvenation. The room features a cozy double bed, adorned with soft linens and a cozy throw blanket, inviting you to sink into a restful slumber.
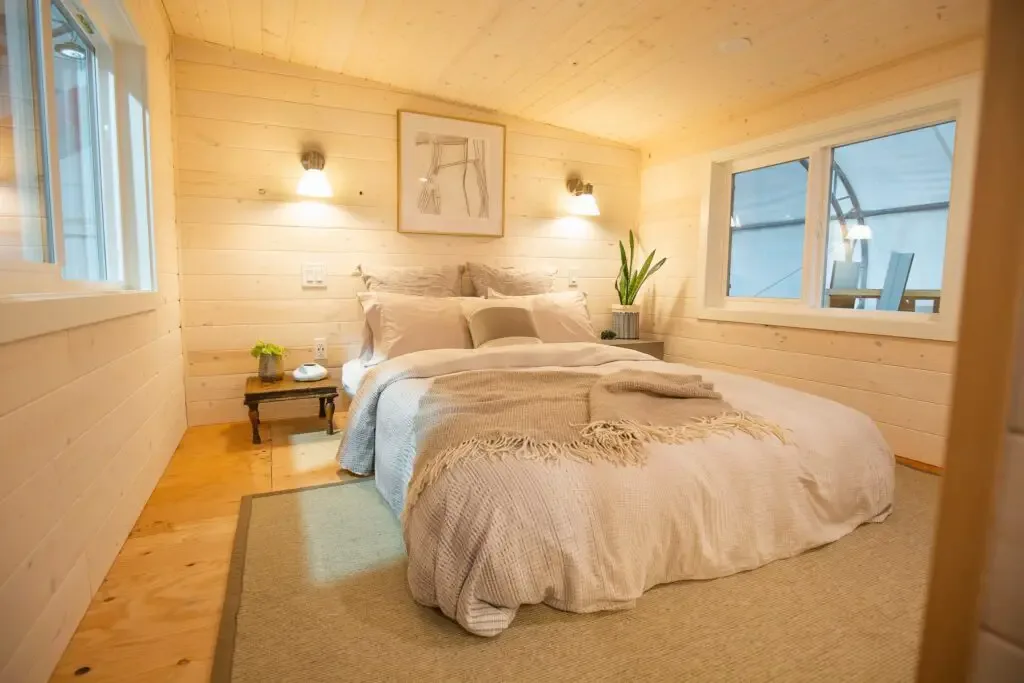
.
The walls are clad in warm wood paneling, creating a natural and inviting atmosphere. A large window offers ample natural light and stunning views of the surrounding forest. The bedroom is also equipped with bedside lamps, providing soft lighting for reading or relaxing before bed.
A small nightstand offers a convenient place for books, glasses, or a bedside lamp. A plush rug adds a touch of warmth and comfort to the room.
A Clean and Functional Bathroom: Essential Amenities
The bathroom in the Danish summerhouse is a compact and functional space that provides all the necessary amenities for a comfortable stay. The walls are tiled in white, creating a clean and bright atmosphere. A shower stall with a glass door offers a refreshing way to start the day.
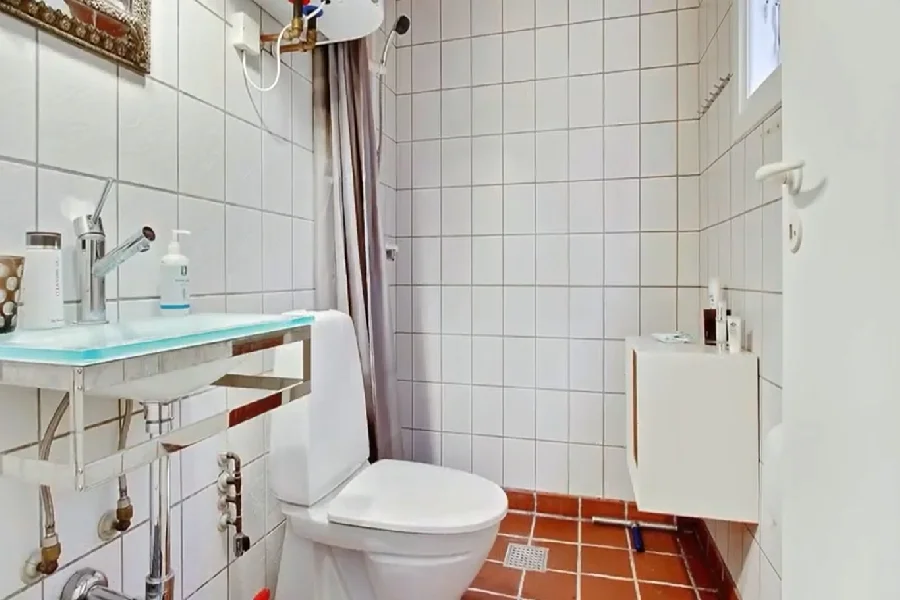
.
A small vanity with a glass countertop provides space for toiletries and a place to wash up. A mirror above the vanity allows for easy grooming. A toilet is conveniently located in the same room for easy access.
Explore more: House & Design
Read Next: Wonderful Tiny House with Loft Design Ideas 6m x 8m

