For those seeking a retreat that blends rustic charm with modern luxury, look no further than the stunning Shiloh – a luxury log cabin that defies expectations. This exceptional home is much more than just a cozy cabin in the woods; it’s a haven designed for families who desire a comfortable and stylish living space amidst breathtaking natural beauty.
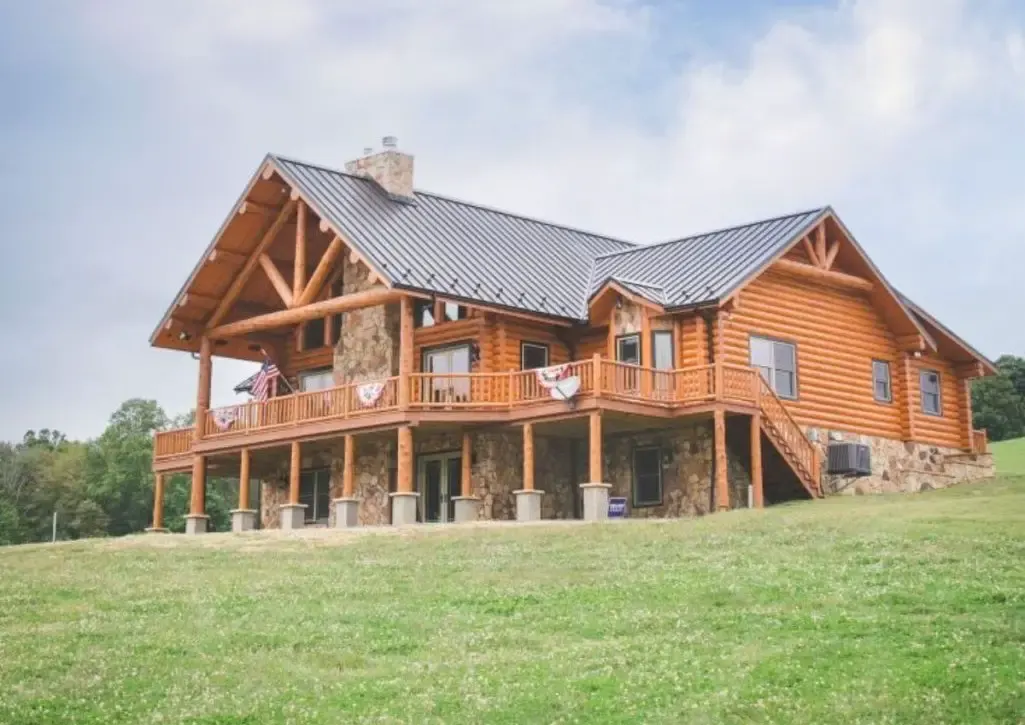
.
The Shiloh Log Cabin: A Dream Realized
The Shiloh log cabin boasts a captivating design that seamlessly integrates classic log cabin elements with contemporary features. Imagine this beauty nestled amongst rolling hills, its three stories reaching towards the sky.
Upon entering, you’ll be greeted by an open floor plan on the main floor, creating a sense of spaciousness and togetherness – perfect for family gatherings.
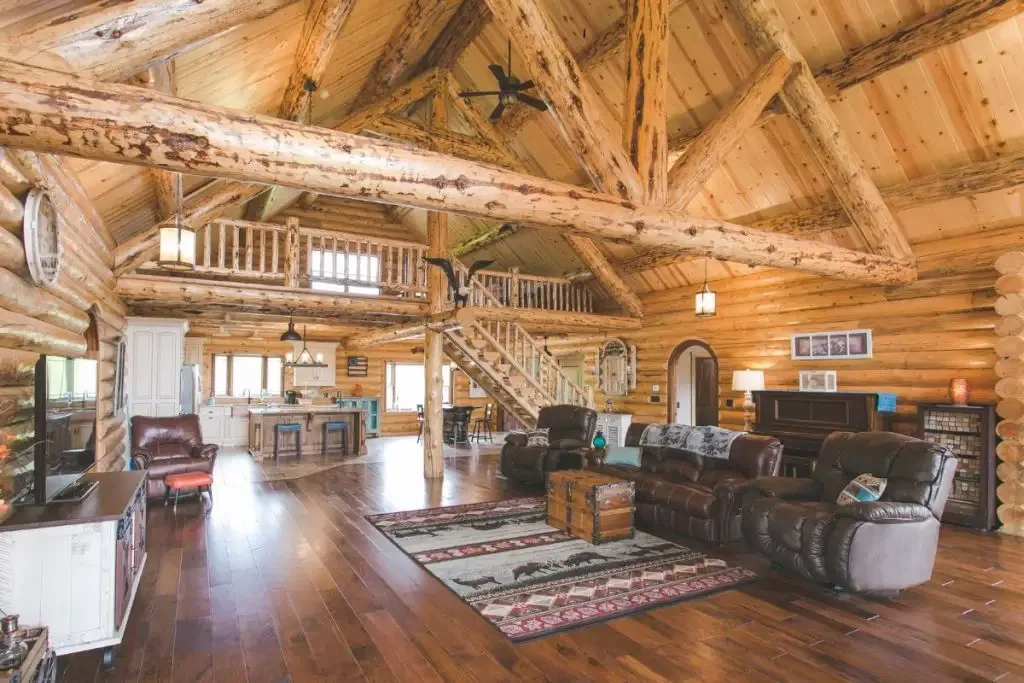
.
Step inside the Shiloh, and prepare to be wowed by the main floor’s open layout. The great room, kitchen, and dining room flow effortlessly into one another, fostering a sense of connection.
The pièce de résistance of the great room is undoubtedly the wall of windows and French doors that lead out to a deck, blurring the lines between indoor and outdoor living.
Imagine cozy evenings curled up by a crackling stone fireplace (a potential add-on) while basking in the warm glow of the natural light filtering through the windows.
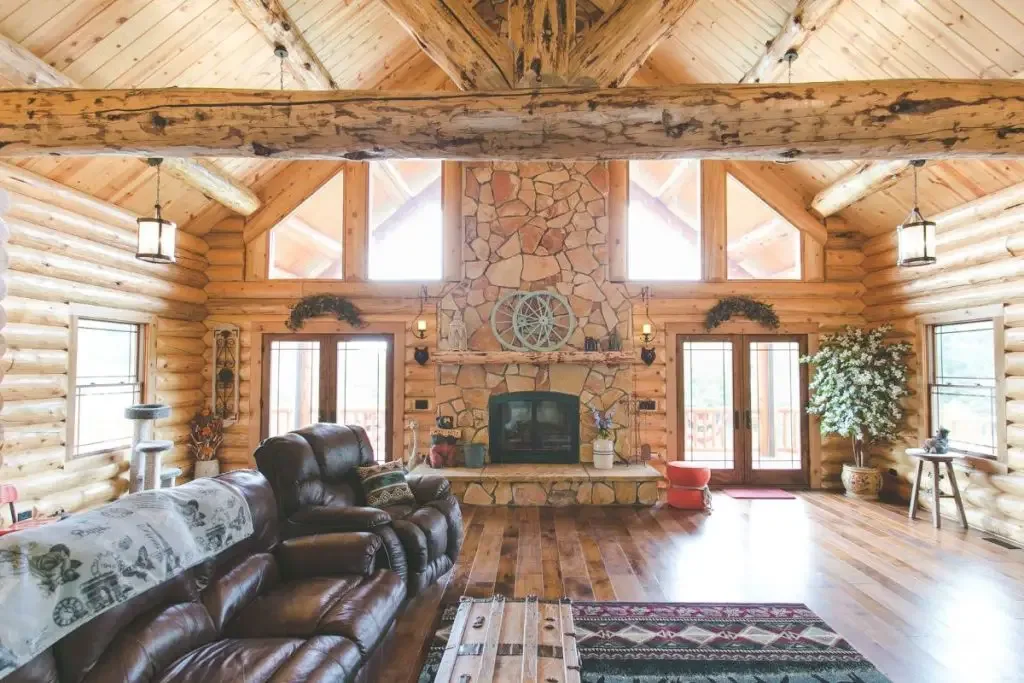
.
Kitchen Delights: Where Rustic Meets Modern
The heart of the home, the kitchen, features a practical L-shaped design with ample cabinet space for all your culinary needs. Appliances are neatly tucked away on one wall, while the center island offers additional prep space and the potential for a charming breakfast nook – perfect for quick morning meals or casual chats with loved ones.
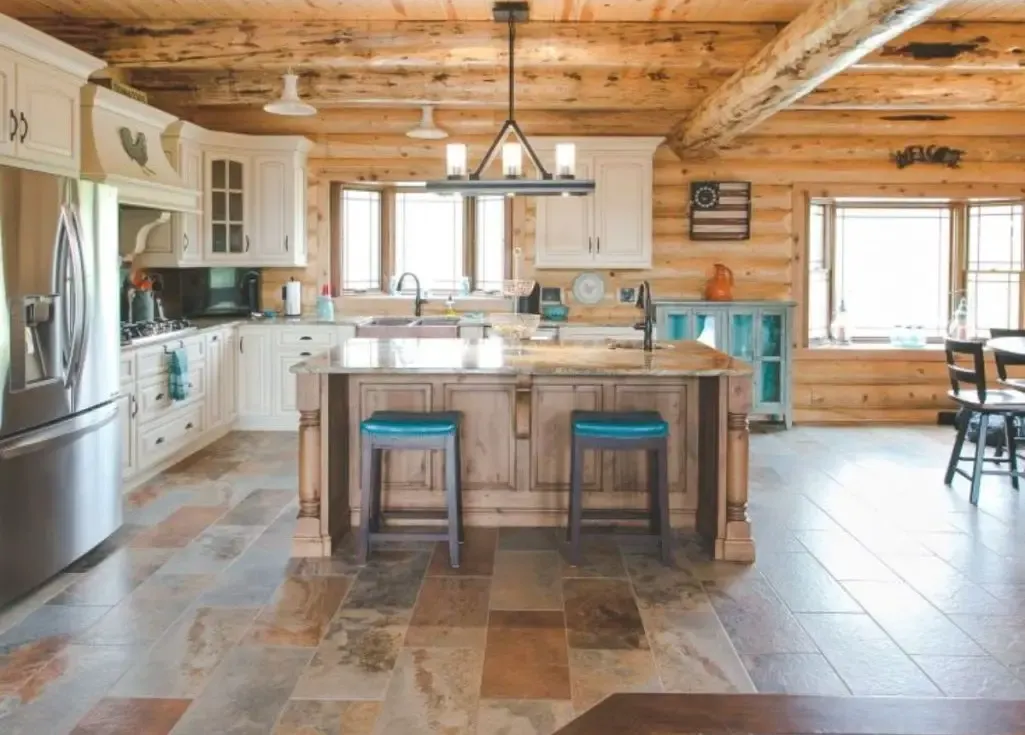
.
The color scheme in the kitchen is a delightful balance between light and dark: light cabinets brighten the space, while darker wood countertops and accents add warmth. A touch of whimsy comes in the form of teal accents, perhaps on the backsplash or bar stools, adding a personal touch and making the kitchen feel even more welcoming.
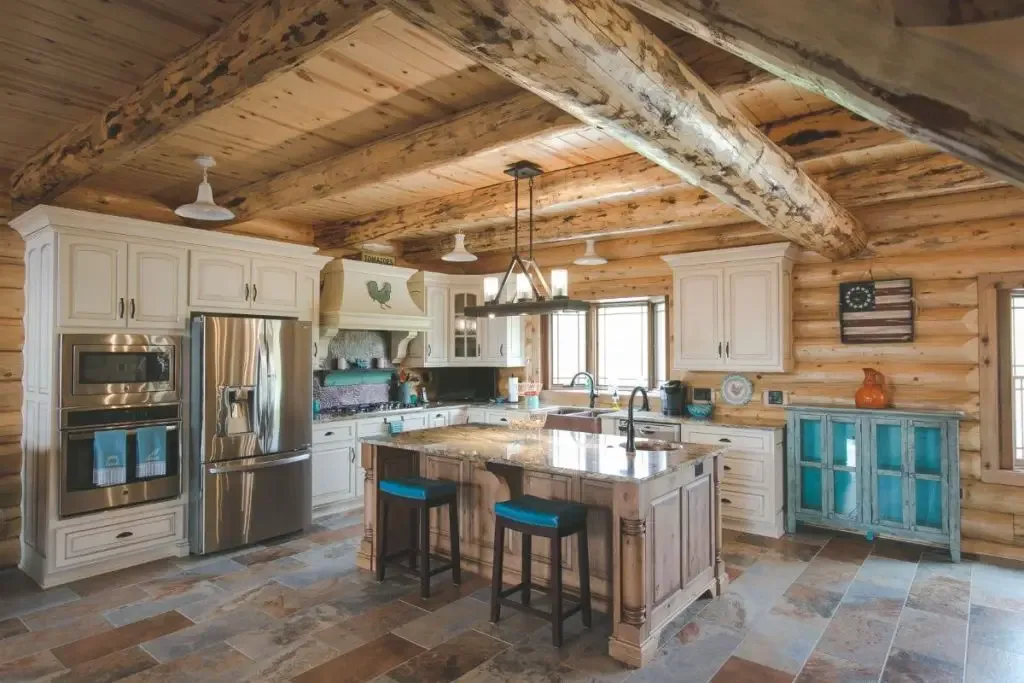
.
The Dining Table: A Gathering Place
No luxury log cabin is complete without a dedicated dining space. The Shiloh boasts a formal dining room that can comfortably accommodate an 8 to 10-person table.
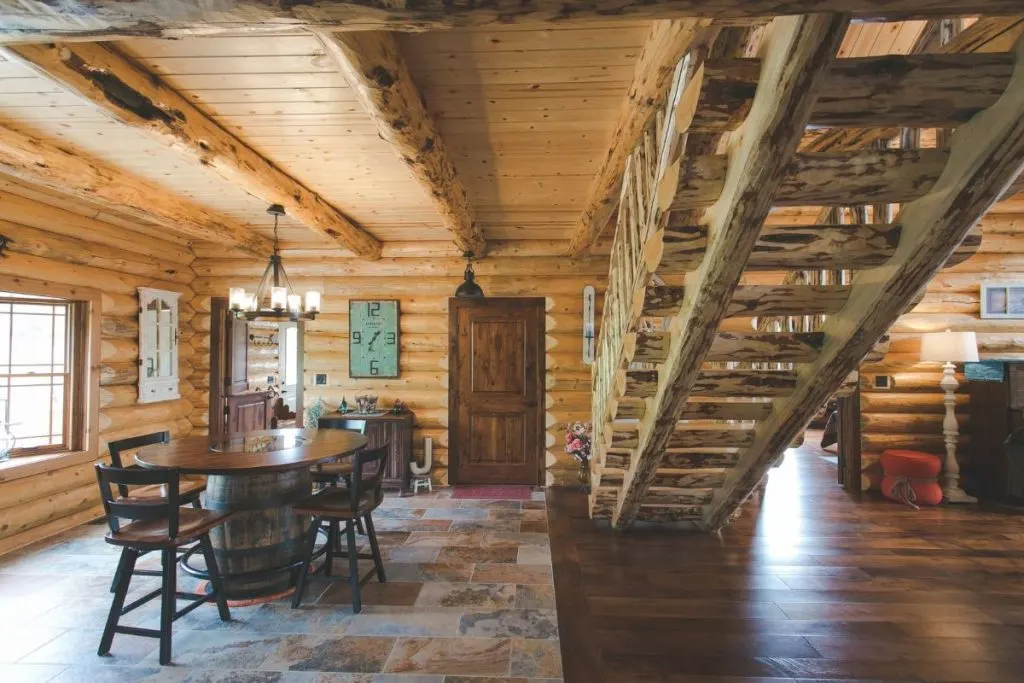
.
An attractive doorway/hutch adds a touch of elegance, while the rustic elements throughout the space, like exposed beams or wood furniture, create a warm and inviting atmosphere. Imagine hosting holiday dinners or special occasions in this beautifully appointed space.
The Bedroom: Cozy Retreats for Restful Nights
The master bedroom in the Shiloh is a true sanctuary. Imagine sinking into a plush king-sized bed after a long day of exploring the surrounding wilderness, surrounded by the rich warmth of wood paneling.
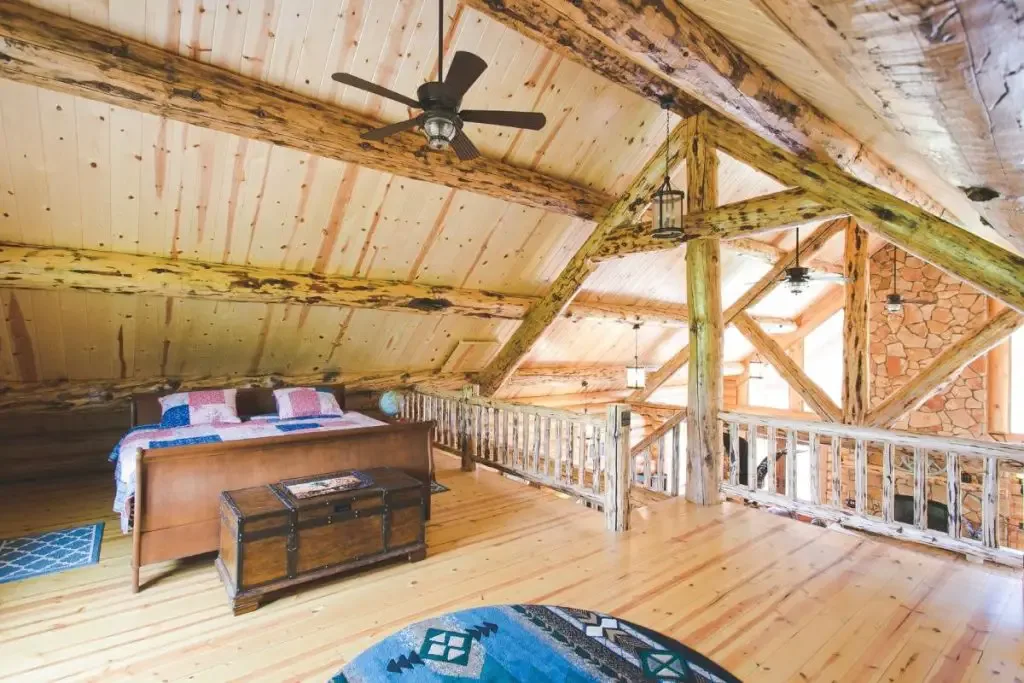
.
A sample bedroom showcases a dramatic dark red accent wall that adds a touch of personality, while plush carpeting provides a cozy feel underfoot.
The Bathroom: Soaking in Luxury
But the true star of the show is undoubtedly the master bathroom. This spa-like oasis features a luxurious soaking tub, perfect for unwinding after a day of adventure.
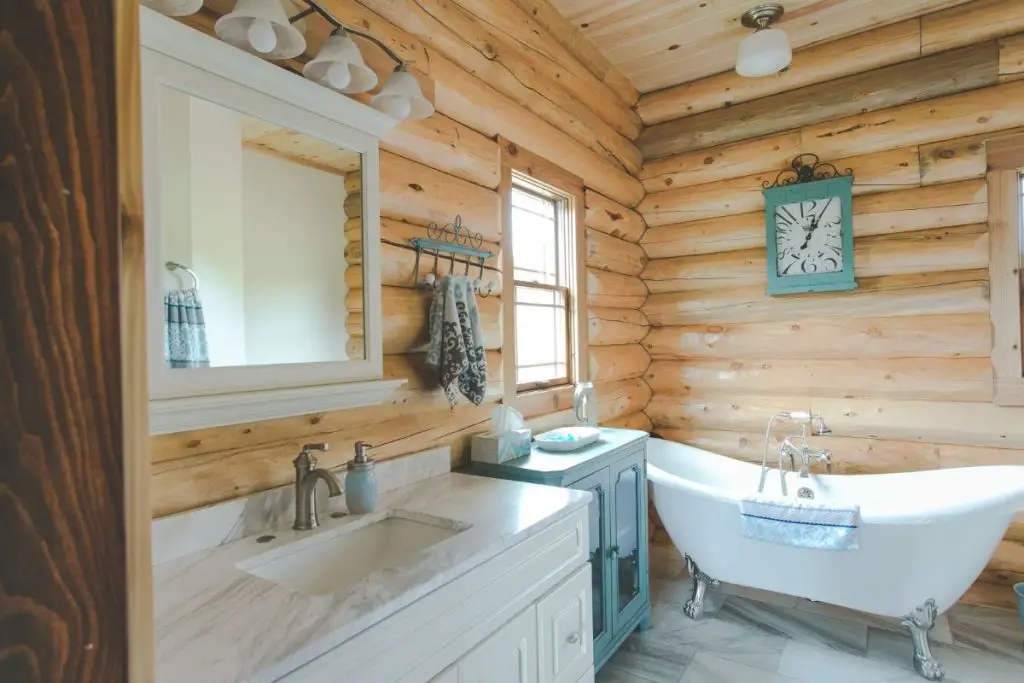
.
A walk-in tile shower with rainfall showerhead adds a touch of modern convenience, while the continuation of the teal accents from the kitchen ties the design together beautifully. Imagine stepping into this haven after a long hike, ready to melt away stress and rejuvenate.
Explore more: House & Design
Read Next: Wonderful Log Cabin On The Water With All The Modern Conveniences

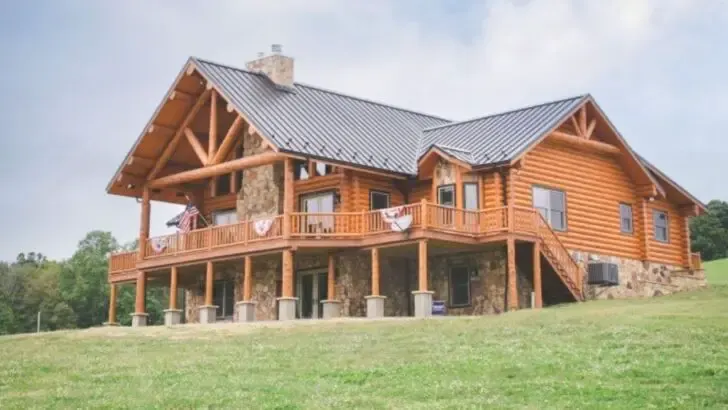
[…] Read Next: Luxury Log Cabin Living: A Dream Home Tour Of The Shiloh […]