In an era marked by excess and consumerism, the stunning tiny house movement offers a refreshing counterpoint. Tiny homes, typically under 400 square feet, represent a growing trend that embraces minimalist living and sustainable housing solutions. These compact dwellings challenge conventional notions of homeownership by prioritizing functionality, affordability, and environmental consciousness.
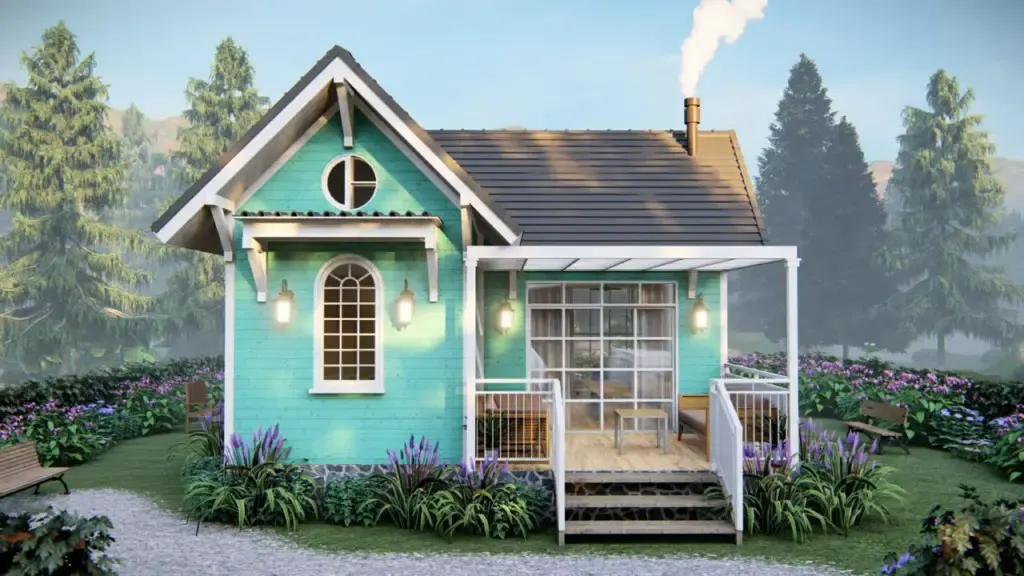
.
A Whimsical Exterior: Embracing Nature’s Embrace
The exterior of this tiny home exudes a sense of whimsy and charm. Its soft turquoise hue, reminiscent of a summer sky, evokes a feeling of tranquility and serenity. The quaint, gabled roofline adds a touch of classic cottage charm, while the white trim provides a crisp contrast, enhancing the home’s visual appeal.
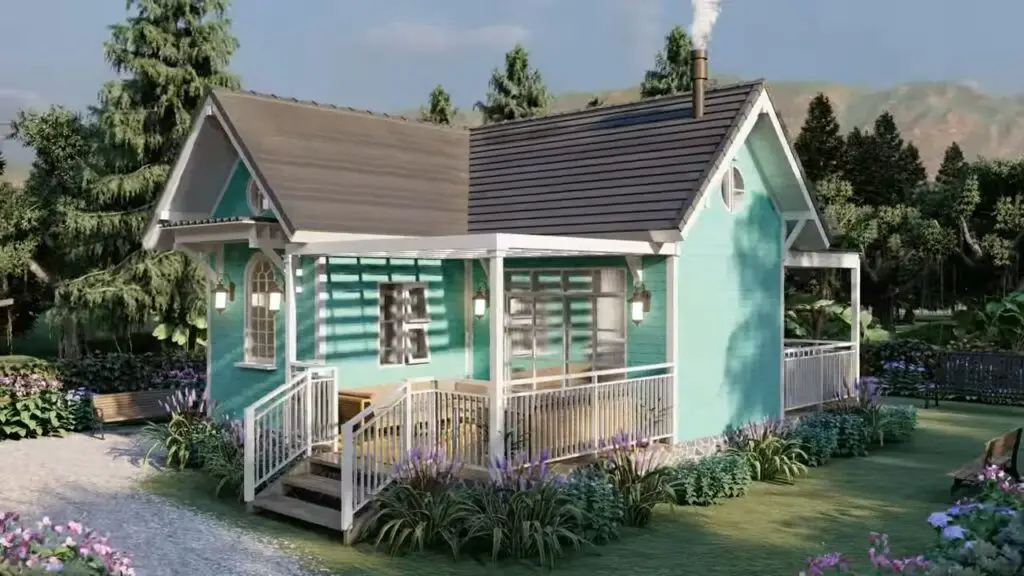
.
A covered porch welcomes visitors with a cozy seating area, perfect for enjoying a morning coffee or an evening sunset. The porch’s open design allows for seamless integration with the surrounding natural beauty, creating an inviting space to relax and unwind.
The Living Room: A Haven of Comfort and Style
The living room of this tiny home is a testament to the idea that small spaces can be both stylish and comfortable. The room’s design maximizes natural light with large windows that offer panoramic views of the surrounding landscape. The windows are adorned with sheer white curtains, allowing soft, diffused light to filter in while maintaining privacy.
The focal point of the living room is a versatile L-shaped sofa, upholstered in a neutral grey fabric that complements the home’s overall color palette. The sofa’s modular design allows it to be easily reconfigured to suit different needs, whether it’s lounging, entertaining guests, or even sleeping overnight.
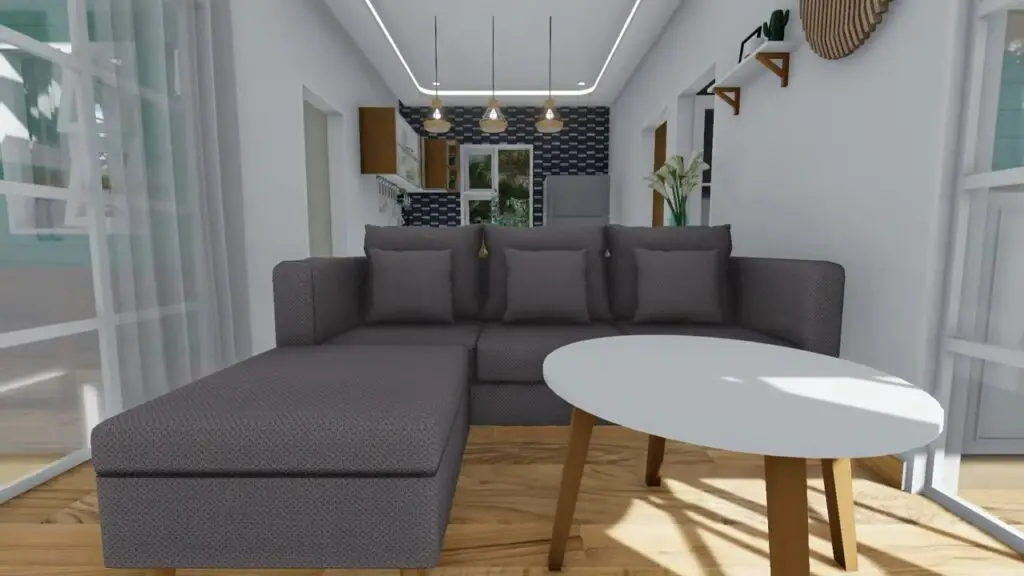
.
A small, round coffee table with slender wooden legs occupies the center of the seating area. Its simple design adds a touch of elegance without overwhelming the space. The table’s smooth, white surface provides a convenient spot for drinks, books, or decorative items.
A few carefully chosen accessories personalize the living room. A collection of throw pillows in varying textures and patterns adds visual interest and a touch of coziness to the sofa. A vase of fresh flowers on the coffee table brings a touch of nature indoors, while a woven wall hanging adds warmth and character to the space.
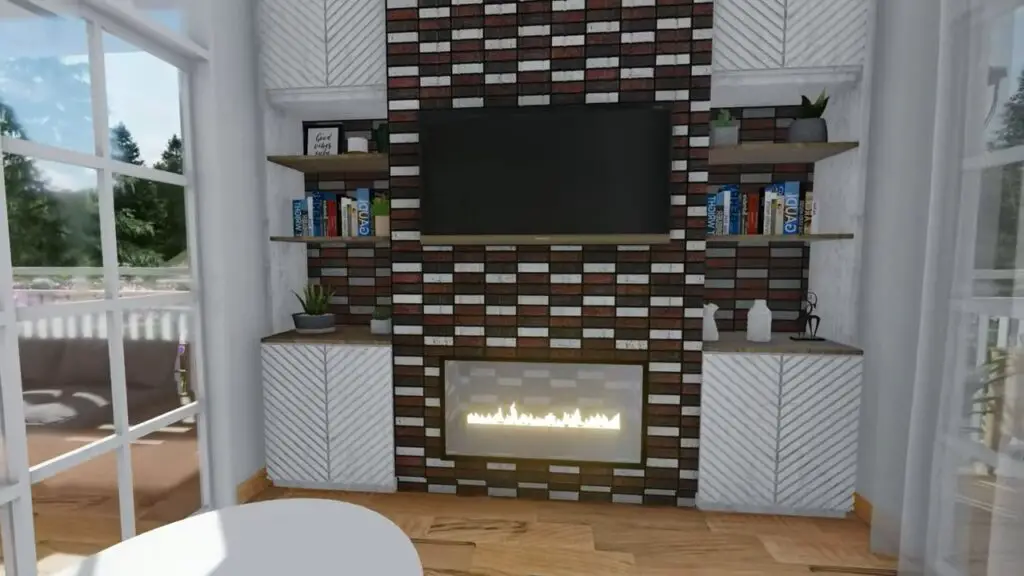
.
The Kitchen: A Culinary Haven in a Compact Space
The kitchen in this tiny home is a testament to the ingenuity and efficiency of small-space design. Despite its limited square footage, the kitchen is fully functional and equipped with all the essentials for culinary creations.
The kitchen features a sleek and modern design with clean lines and a neutral color palette. White cabinets with minimalist hardware provide ample storage space without overwhelming the room. The countertops are made of durable quartz, offering a stylish and practical surface for meal preparation.
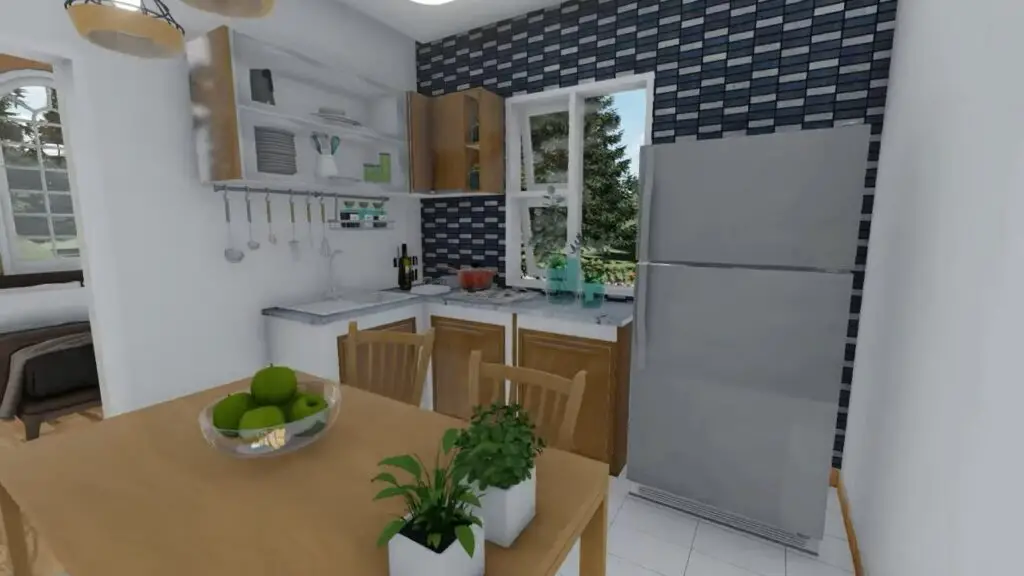
.
A compact refrigerator is tucked neatly into a corner, maximizing space while providing sufficient storage for groceries. A two-burner stovetop and a convection oven are seamlessly integrated into the countertop, ensuring efficient cooking without sacrificing precious counter space.
The kitchen sink is equipped with a pull-out faucet, making it easy to wash dishes and clean the sink area. A small dishwasher is located under the sink, further streamlining the cleanup process.
The Bedroom: A Tranquil Oasis for Rest and Rejuvenation
The bedroom in this tiny home is a sanctuary of peace and tranquility. Despite its modest size, the room is designed to maximize comfort and relaxation.
A loft bed, accessible by a sturdy ladder, makes the most of the vertical space, leaving the floor area open for other uses. The bed is adorned with soft, plush bedding in calming neutral tones, creating an inviting space to unwind after a long day.
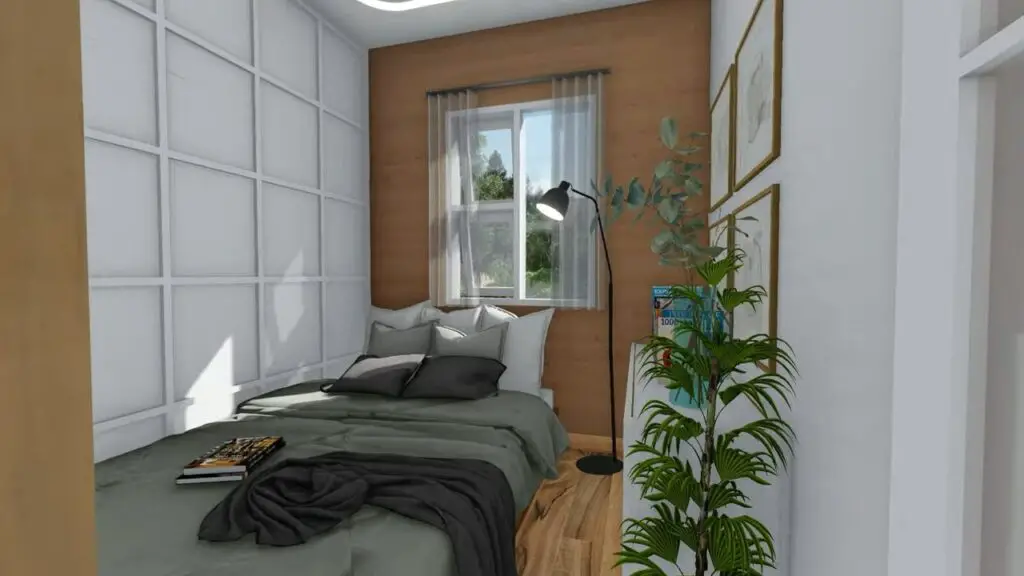
.
Large windows on two sides of the loft flood the bedroom with natural light, creating a bright and airy atmosphere. The windows also offer scenic views of the surrounding landscape, allowing occupants to wake up to the beauty of nature. Sheer white curtains filter the light and provide privacy when needed.
The bedroom’s design embraces minimalism with clean lines and a clutter-free aesthetic. A small bedside table provides a convenient spot for a lamp, a book, or a glass of water. A few carefully chosen pieces of artwork adorn the walls, adding a touch of personality and warmth to the space.
The Bathroom: A Spa-Like Retreat in Miniature
The bathroom in this tiny home is a testament to the fact that even the smallest spaces can be luxurious and functional. The bathroom’s design is sleek and modern, with clean lines and a neutral color palette. The walls are clad in large, white tiles that create a sense of spaciousness, while the floor features wood-look tiles for a touch of warmth and texture.
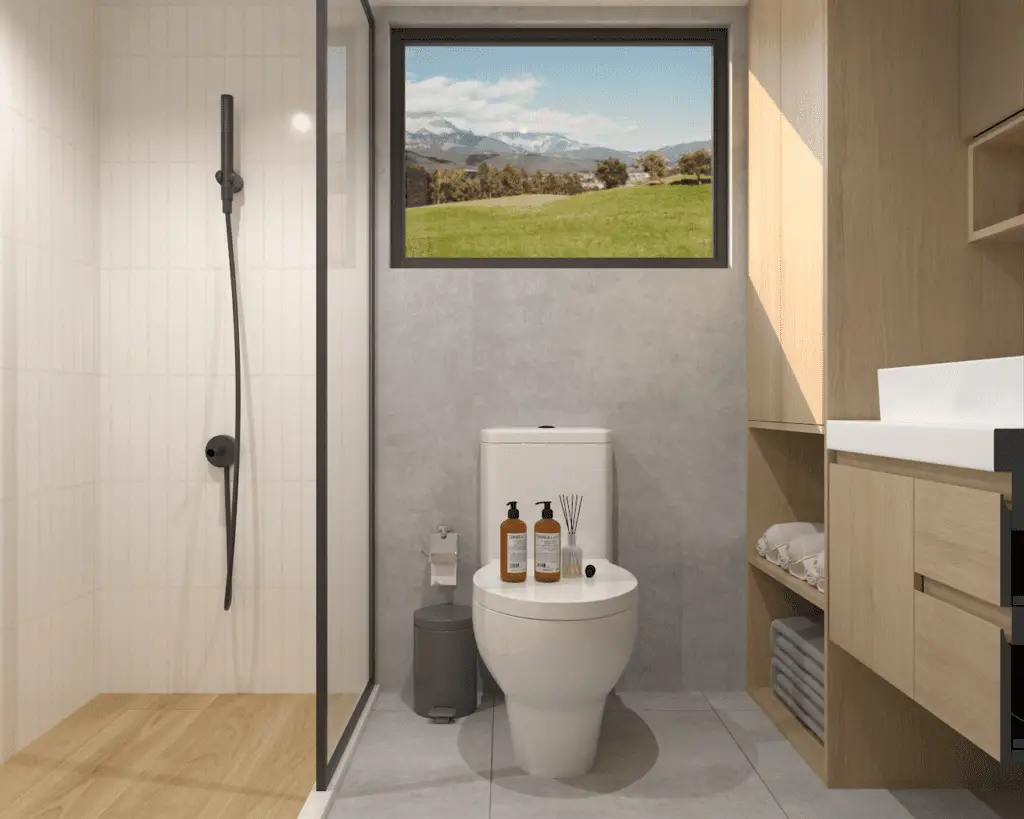
.
A walk-in shower with a glass enclosure dominates one wall of the bathroom. The shower is equipped with a rain shower head and a handheld sprayer for a spa-like experience. A built-in niche in the shower wall provides a convenient spot for storing toiletries.
Explore more: House & Design

