For many, the image of a Gorgeous log cabin conjures up feelings of warmth, family gatherings, and a connection to nature. But can a log cabin truly function as a modern family home? The answer is a resounding yes! Today, we’ll take a virtual tour of a stunning log cabin that offers the perfect blend of rustic charm and modern amenities, making it ideal for family living.
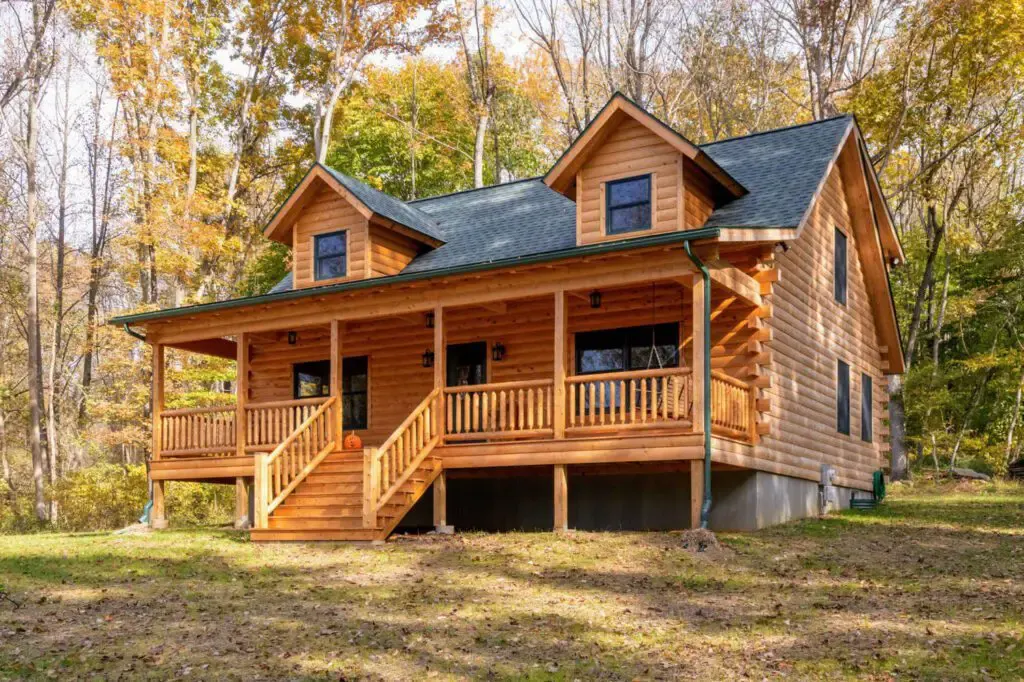
.
Open Floor Plan for Family Fun
Step inside this stunning log cabin, and you’re greeted by an open floor plan on the main level. Large windows flanking the entry doors bathe the space in natural light, while double doors on both the front and side lead out to inviting covered porches – perfect for enjoying fresh air and scenic views.
The centerpiece of the living room is a magnificent stone fireplace that stretches towards the vaulted ceiling with skylights nestled above dormer windows. Imagine cozy nights spent here, curled up with a good book or sharing stories with loved ones.
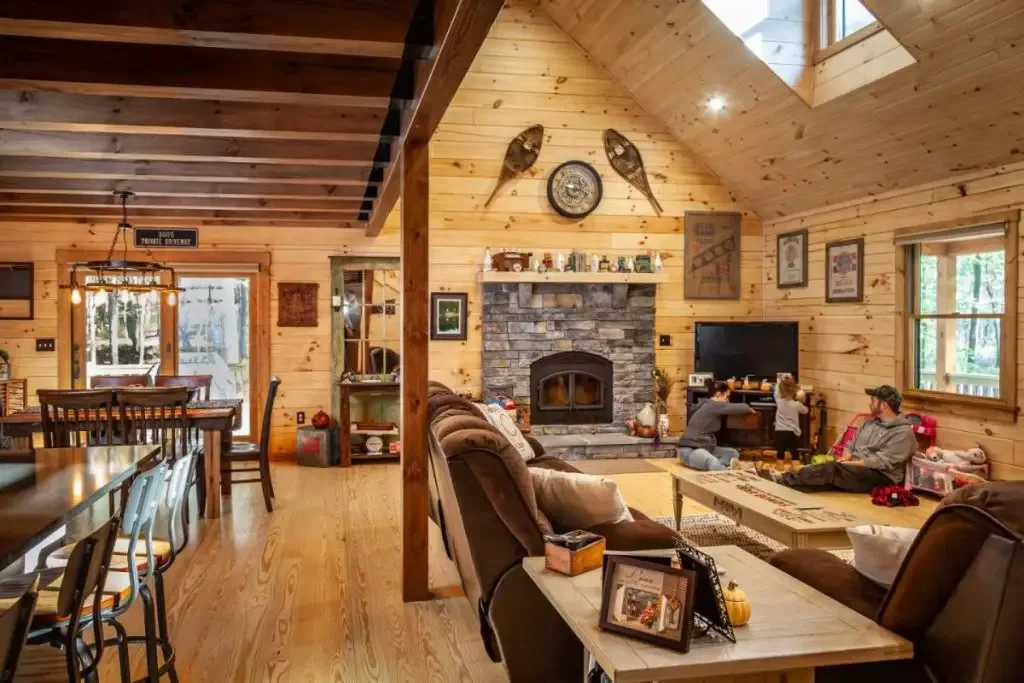
.
The living area offers ample space for comfortable furniture arrangements, allowing you to personalize the space to suit your family’s needs.
Flowing seamlessly from the living room, you’ll find the dining area positioned right next to the kitchen. This open floor plan is a dream for families who love to entertain or simply enjoy spending time together.
Whether it’s a lively holiday gathering or a casual weeknight dinner, everyone can stay connected while meals are prepared, enjoyed, and cleaned up.
The Heart of the Home: The Kitchen
The kitchen itself boasts a practical L-shaped layout, offering ample storage space to keep things organized. While it may not be the largest kitchen on the block, it utilizes its footprint efficiently and provides everything you need to whip up delicious family meals.
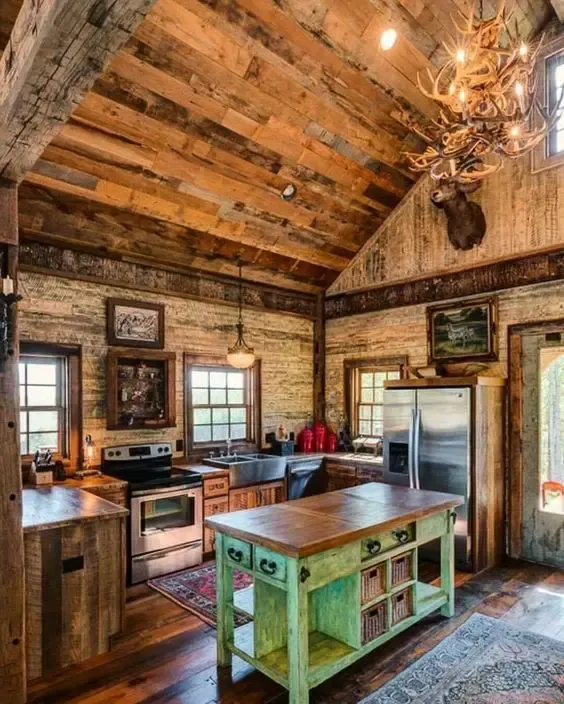
.
Warm wood cabinetry and countertops contrast beautifully with stainless steel appliances, creating a welcoming and functional space. Imagine prepping meals surrounded by the natural beauty of the exposed log walls, the aroma of your culinary creations mingling with the warm scent of pine.
The Cozy Dining Nook
Just off the kitchen, nestled in a charming alcove, you’ll find the dining nook. This intimate space exudes warmth and character, thanks to a unique gear and Edison bulb chandelier hanging above the table.
Picture laughter and conversation flowing freely over breakfast with your family in this delightful spot. Sliding glass doors lead out to a deck, perfect for extending your dining experience outdoors during pleasant weather.
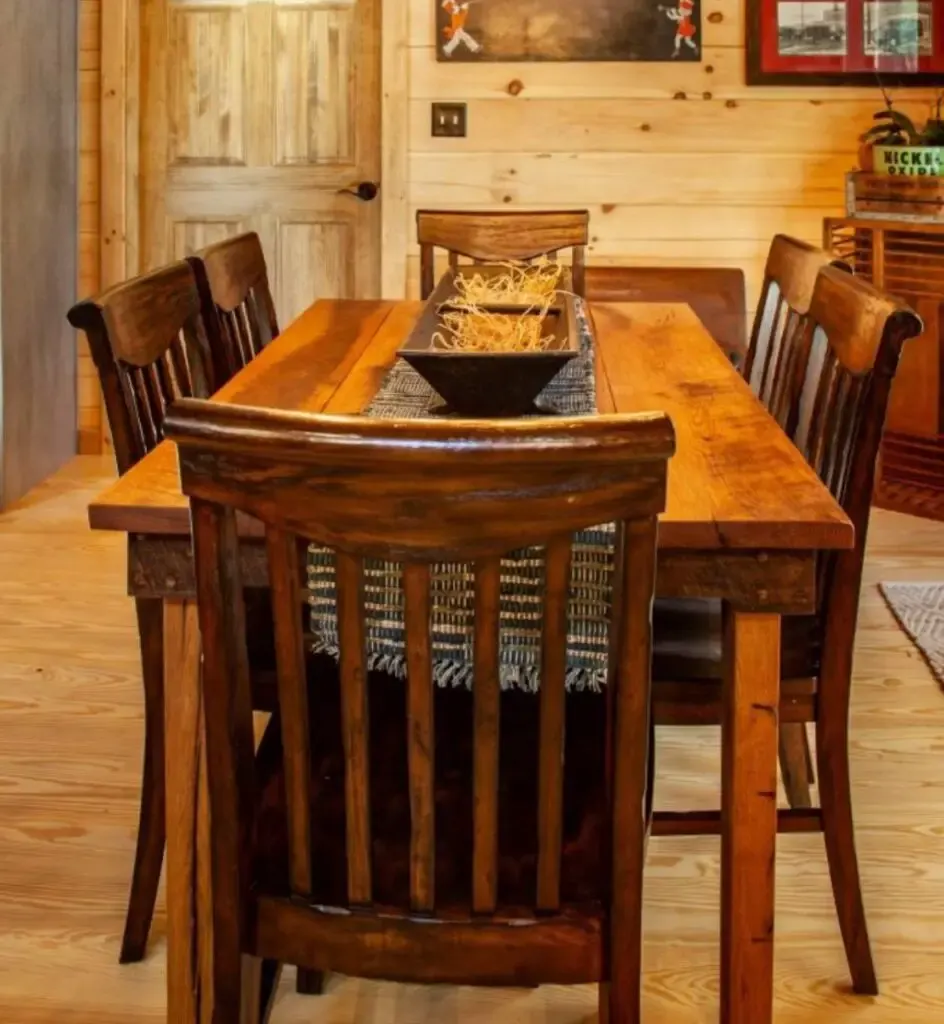
.
Imagine enjoying a leisurely barbecue with friends and family, surrounded by the sights and sounds of nature. On the opposite side of the nook, a set of doors provides easy access to the garage, a convenient feature for unloading groceries or grabbing winter gear on your way out.
The open wall space allows for additional furniture – a corner shelf currently sits there, but a more formal hutch or buffet could easily enhance the space’s functionality and charm.
The Bedroom: Cozy Retreats for Restful Nights
Upstairs, the log cabin boasts comfortable and sizable bedrooms, offering a haven for family members to relax and unwind after a long day.
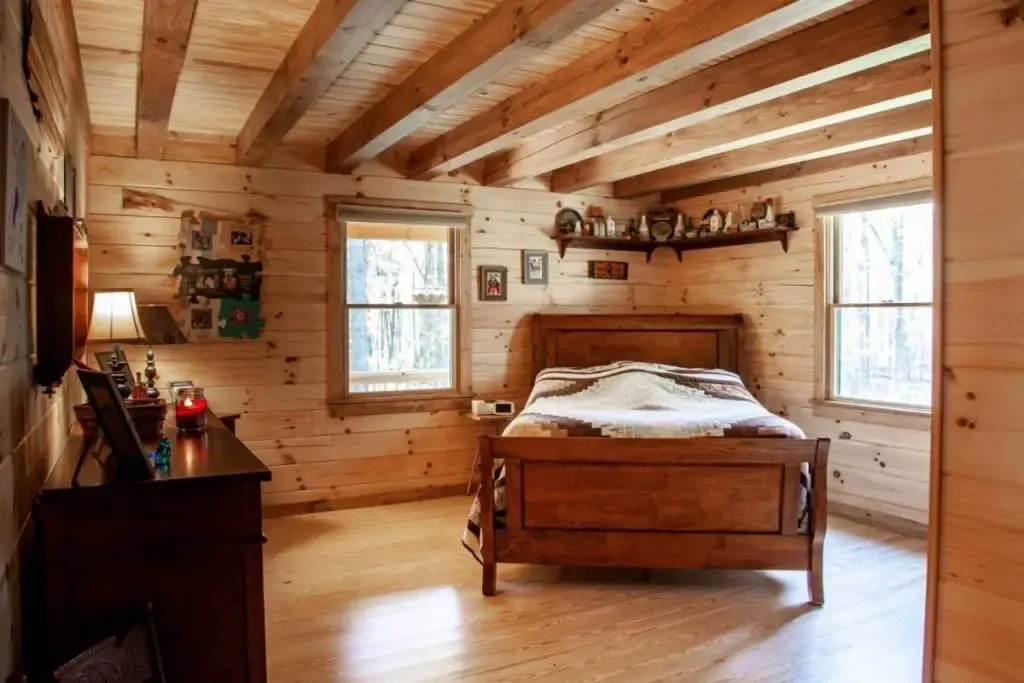
.
The master bedroom provides ample space for various furniture arrangements, allowing you to create your ideal sleeping retreat. Imagine waking up to the soft glow of natural light filtering through the windows and the calming scent of pine wafting through the air.
The Bathroom: Soaking in Luxury
Each bathroom in the home showcases a unique style, ensuring they cater to individual preferences while maintaining a spacious and comfortable feel.
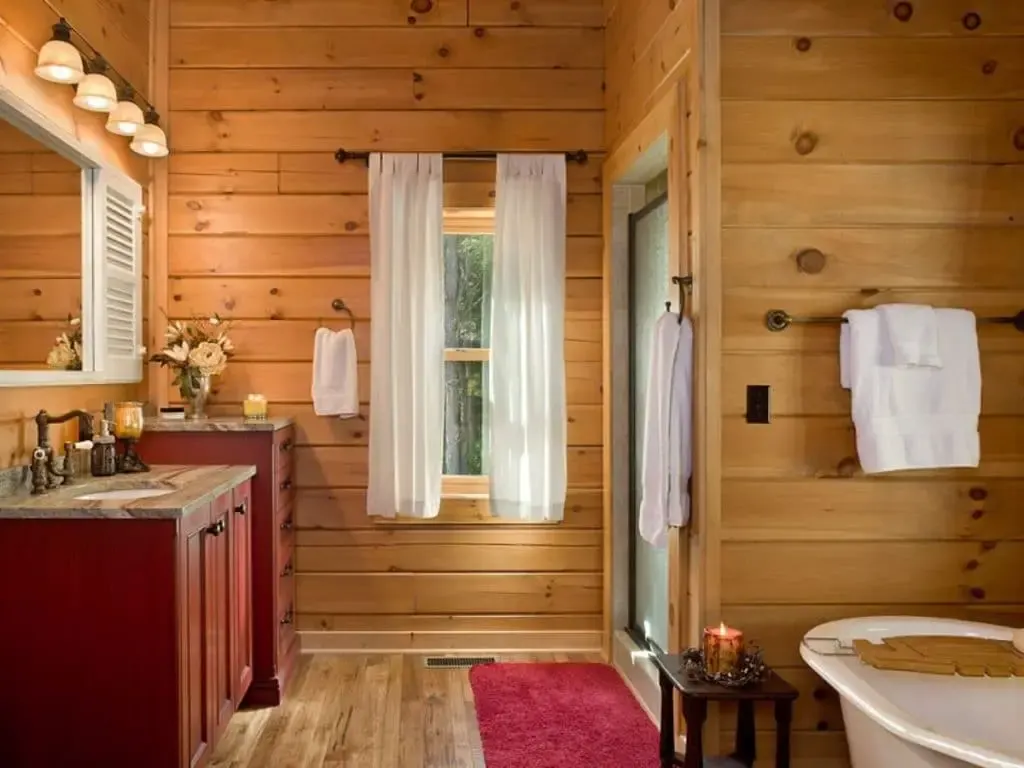
.
The first bathroom we see features an extended vanity with a single sink and a simple shower stall, offering all the essentials for a refreshing start or end to the day.
Explore more: House & Design
Read Next: A Beautiful Log Cabin Made For Family Fun And Relaxation

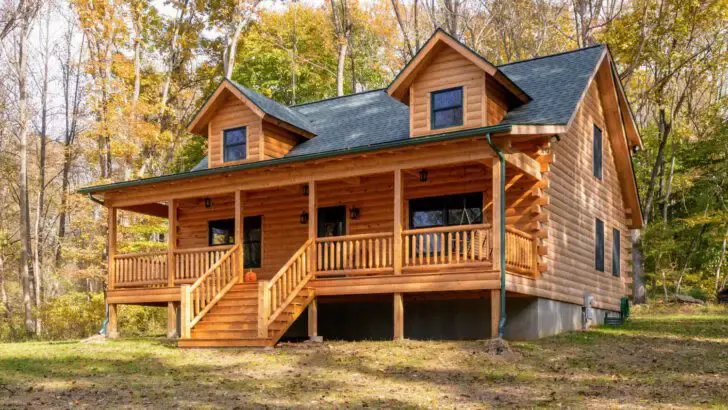
[…] Read Next: Gorgeous Log Cabin A Dream Home For Families And Incredible […]