Beautiful log cabin have captured hearts for centuries, offering a unique blend of rustic charm and modern comfort. Today, we’re taking you inside a stunning example – the Custom Reinhold log cabin design. This exceptional home seamlessly integrates the warmth of natural wood with modern amenities, creating a luxurious escape nestled amongst the trees.
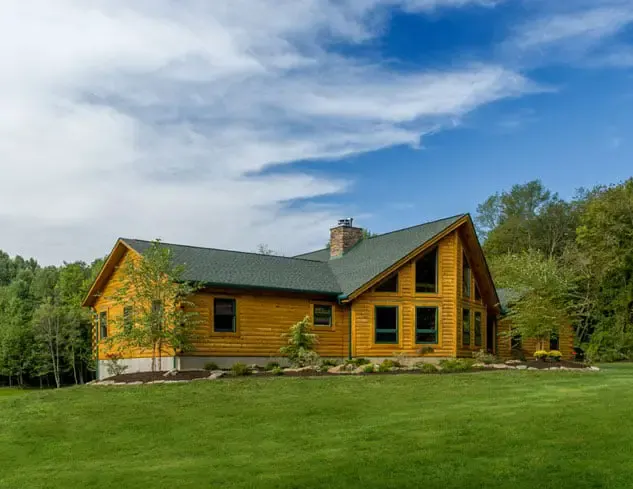
.
Beyond the Living Room: A Flowing Layout for Seamless Living
Step inside the Custom Reinhold, and you’re greeted by a grand living room that embodies the essence of a classic great room.
Large windows and doors line the space, allowing natural light to flood in and blurring the lines between the cozy interior and the beauty of the surrounding nature.
Imagine curling up with a good book on a plush sofa positioned strategically to take advantage of the view, or gathering with loved ones around a crackling fire in the central stone fireplace.
A designated media setup tucked away in a corner ensures movie nights with the family are a breeze, while exposed beams overhead add a touch of rustic elegance that complements the natural beauty of the wood.
The living room acts as the heart of the home, with the main floor designed for easy flow. Behind the living area, a central hallway leads to distinct yet interconnected areas. Head towards the kitchen and dining room on one side, where you’ll find a haven for culinary creations and shared meals.
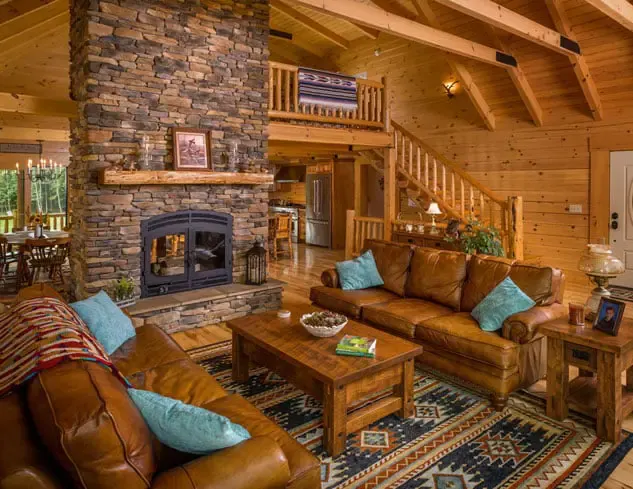
.
Here, the chef in the family will be right at home. Imagine whipping up culinary masterpieces on an extra-large stove, utilizing two ovens for baking perfection, and keeping groceries fresh in a modern smart refrigerator. But functionality isn’t the only focus.
Ample wooden cabinets provide storage solutions, while a custom island bar with sleek countertops serves double duty as a workspace and a casual breakfast nook.
On the other side of the hallway lies a conveniently located bedroom and bathroom, ideal for guests or a home office. This flexibility allows the Custom Reinhold to adapt to your specific needs.
Perhaps you envision hosting overnight guests who will appreciate the privacy and comfort of their own space. Alternatively, if you work from home, this room can be easily transformed into a productive home office, offering a quiet space to focus amidst the beauty of your natural surroundings.
Stairs leading to the second floor complete the layout, offering a glimpse of the possibilities that await upstairs.
The Heart of the Home: The Kitchen – Where Functionality Meets Style
The kitchen in the Custom Reinhold is a chef’s dream. Imagine whipping up culinary masterpieces on an extra-large stove, utilizing two ovens for baking perfection, and keeping groceries fresh in a modern smart refrigerator. But functionality isn’t the only focus.
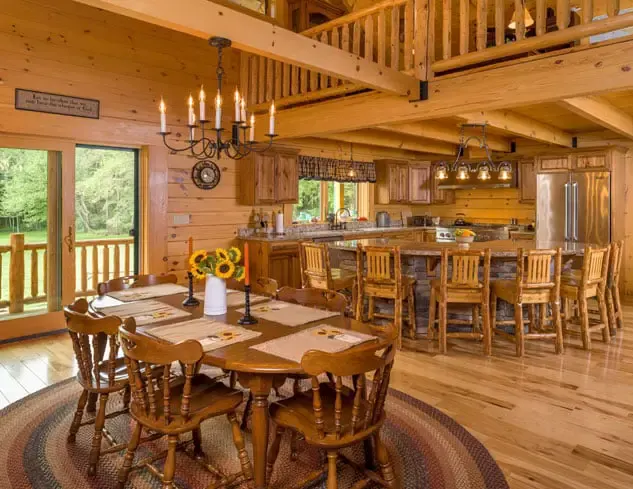
.
Ample wooden cabinets provide storage solutions, blending seamlessly with the natural wood aesthetic. A custom island bar with sleek countertops serves double duty as a workspace and a casual breakfast nook, perfect for enjoying a cup of coffee while watching the sunrise over the treetops.
Formal Dining for Guests: Entertaining in Style
Just off the kitchen, the formal dining room seamlessly integrates into the living space. This open-concept design fosters a sense of connection, perfect for entertaining guests. Imagine hosting dinner parties and enjoying the company of loved ones in this elegant yet rustic space.
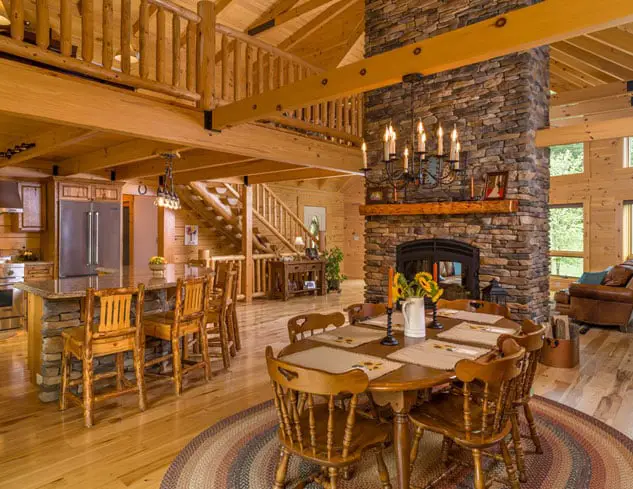
.
The rustic charm continues here, with the exposed beam ceiling and natural wood finishes echoing the home’s overall aesthetic. A beautiful chandelier adds a touch of elegance, making every meal feel like a special occasion.
The Master Suite Retreat: Unwinding in Luxury
The master suite is a haven for relaxation and rejuvenation after a long day exploring the beauty of nature or simply unwinding at home. This private sanctuary boasts ample space for a king-sized bed, ensuring a comfortable night’s sleep.
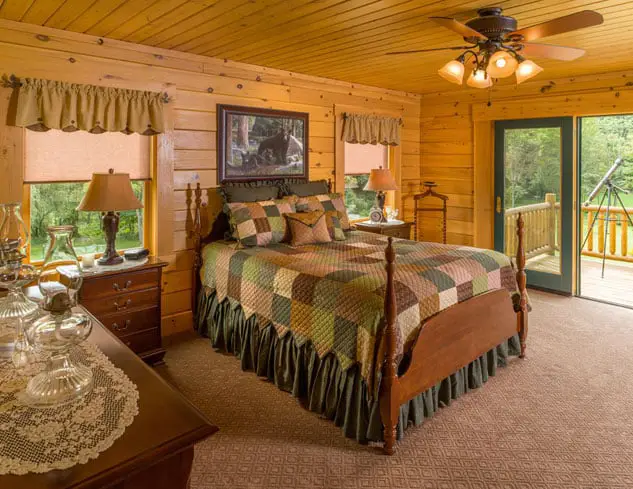
.
Walk-in closets with custom shelving offer an abundance of storage, while a cozy reading nook nestled in the corner provides a quiet escape with a good book.
Imagine curling up with a cup of tea and your favorite novel, bathed in the warm glow of a strategically placed lamp. The en suite bathroom completes the master suite experience, offering a modern and luxurious space.
Modern Luxury in the Bathroom: A Spa-Like Experience
The master bathroom is a testament to the perfect blend of rustic and modern design elements found throughout the Custom Reinhold. A large, glass-enclosed shower creates a feeling of spaciousness, while the beautiful tilework adds a touch of luxury.
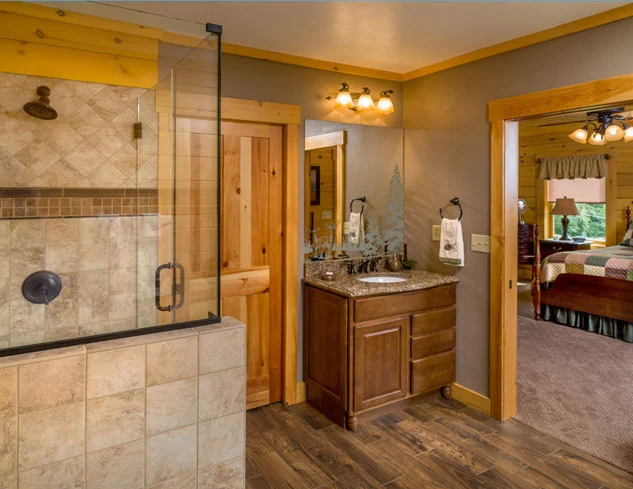
.
Imagine stepping into a steamy shower after a long hike, the modern fixtures providing a refreshing contrast to the rustic log walls. The juxtaposition of these elements creates a visually captivating contrast, a signature feature of the Custom Reinhold design.
Explore more: House & Design
Read Next: Gorgeous Log Cabin A Dream Home For Families And Incredible


[…] Read Next: Beautiful Log Cabin A Look Inside The Stunning Reinhold Design […]