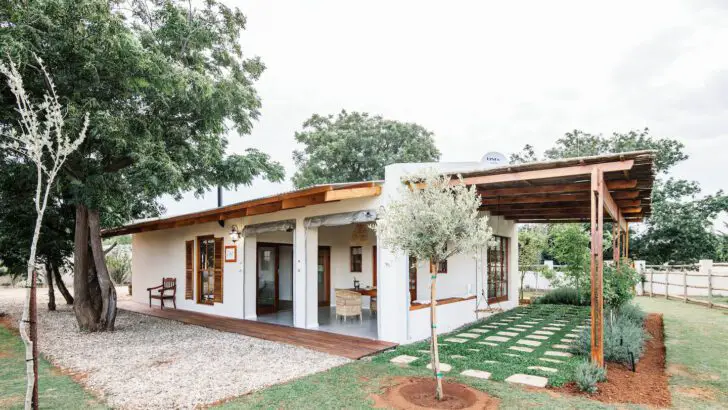Tucked away in the heart of a serene landscape, this charming tiny house seamlessly blends rustic allure with modern comfort. The Olyf Guest Cottage, a true oasis of tranquility, invites guests to escape the hustle and bustle of everyday life and immerse themselves in the simple pleasures of nature.
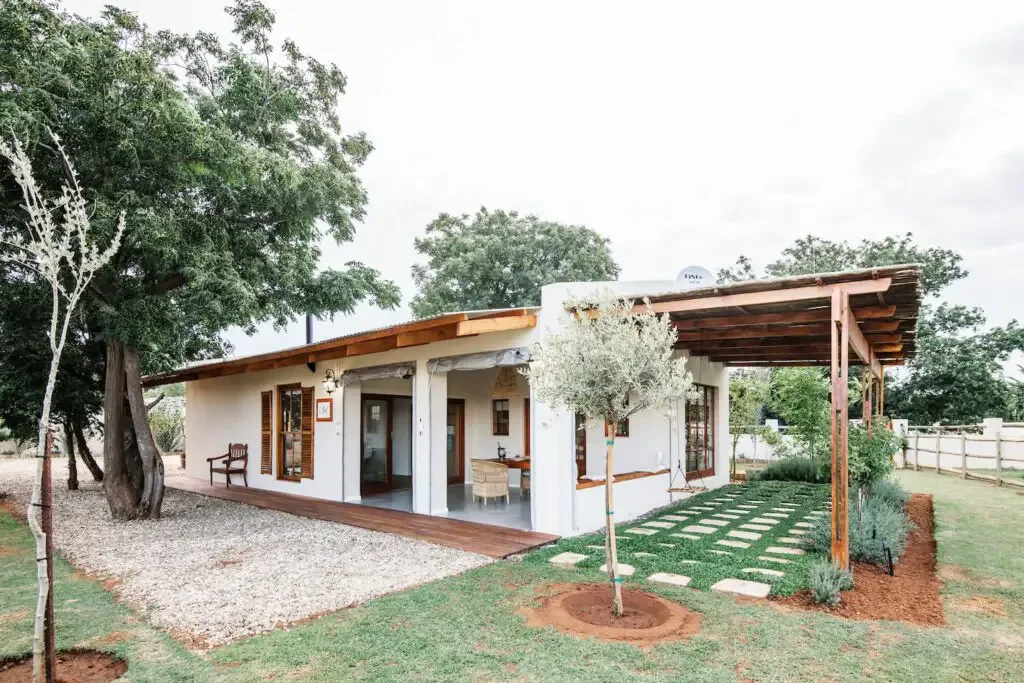
.
A Welcoming Facade:
The tiny house boasts a traditional yet elegant design, characterized by its whitewashed walls and earthy tones. The exterior is adorned with dark wood accents, seen in the window shutters, door frames, and the extended roof that provides shade and shelter. The roof itself is a blend of classic tiles and wooden beams, adding to the cottage’s timeless appeal.
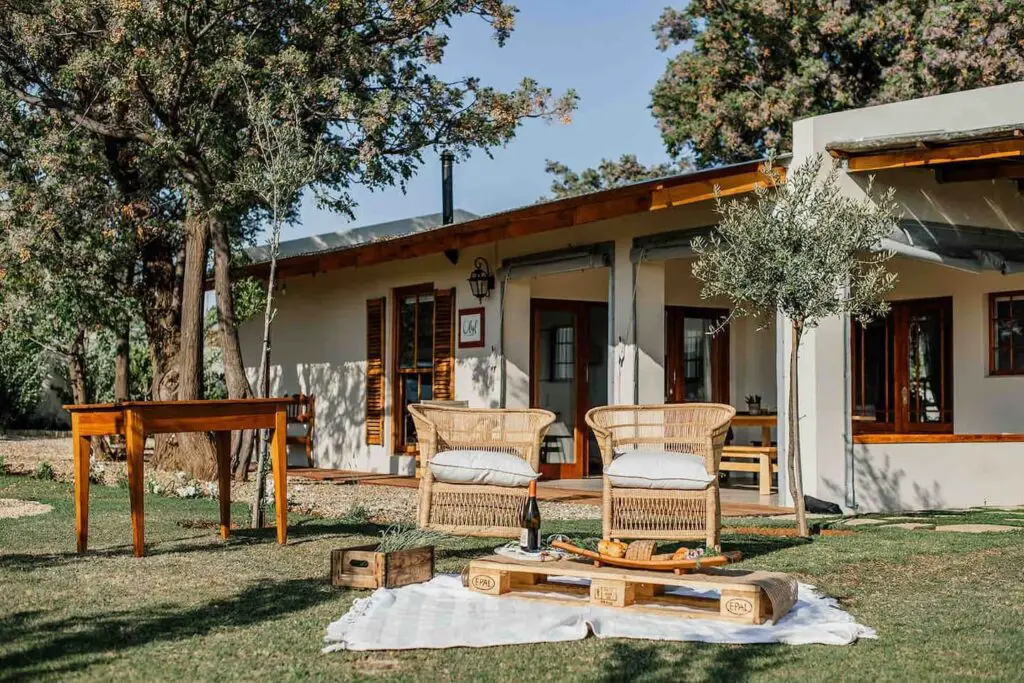
.
The Olyf Guest tiny house seamlessly integrates with its surrounding landscape. Lush greenery and towering trees envelop the property, creating a sense of seclusion and privacy. The cottage’s front lawn, a vibrant green canvas, invites guests to unwind and soak in the natural beauty. The presence of olive trees not only adds to the aesthetic allure but also hints at the cottage’s name, “Olyf,” which is Dutch for “olive.”
A Living Room with a View
The living room’s most striking feature is its abundance of natural light. Large glass doors on two sides of the room not only illuminate the space but also frame picturesque views of the surrounding landscape. Guests can revel in the sight of verdant lawns, olive trees swaying gently in the breeze, and the tranquil ambiance of nature.
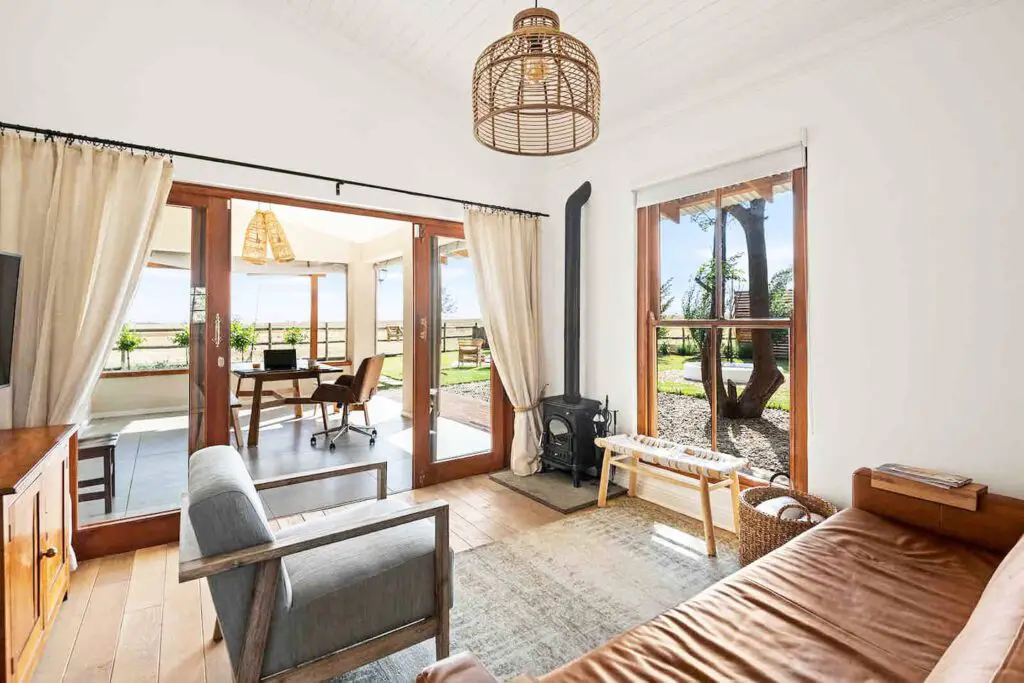
.
The living room exudes an air of rustic elegance, where natural materials and textures take center stage. Warm, wooden floors create a cozy foundation, while a white-beamed ceiling adds a touch of traditional charm. The color palette is soft and inviting, with white walls providing a neutral backdrop for the carefully curated furnishings and decor.
The Kitchen: Culinary Delights and Smart Design
The kitchen’s open layout encourages interaction and connection, making it an ideal space for social cooking and dining. Large windows allow ample natural light to flood the space, creating a bright and welcoming ambiance. The kitchen’s seamless flow into the dining area enhances the sense of openness and encourages a communal dining experience.
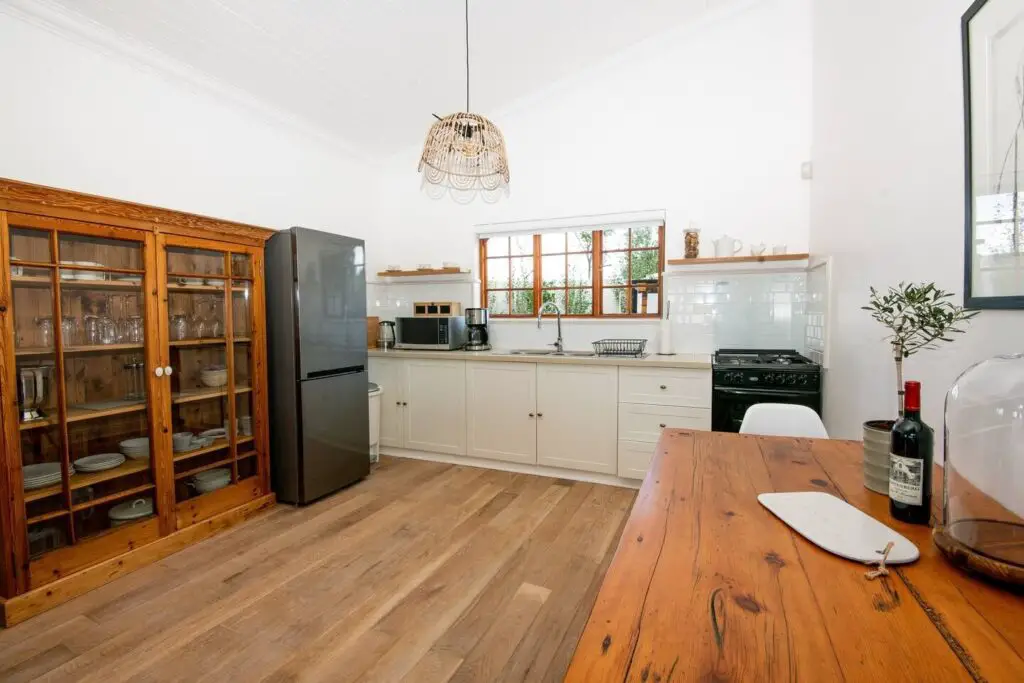
.
The kitchen features a combination of white-painted cabinetry and a rustic wooden hutch. The cabinetry provides ample storage space, while the hutch showcases charming dishware and adds a touch of vintage allure. The countertops are crafted from a light-colored stone, offering a durable and easy-to-maintain surface for meal preparation.
While embracing rustic charm, the kitchen is equipped with modern appliances that cater to the needs of contemporary cooks. A sleek stainless steel refrigerator stands as a subtle contrast to the rustic cabinetry, while a black gas stove and oven combination adds a touch of industrial chic. A microwave and coffee maker are conveniently placed for quick and easy meal preparation.
The Bedroom: Cozy Retreats for Restful Nights
Natural light takes center stage in the bedroom, streaming through a large window that overlooks the picturesque landscape. The window not only illuminates the space but also serves as a frame for the stunning views of rolling hills, olive groves, and the ever-changing colors of the sky. Sheer curtains provide privacy while still allowing ample light to filter through, creating a soft and ethereal ambiance.
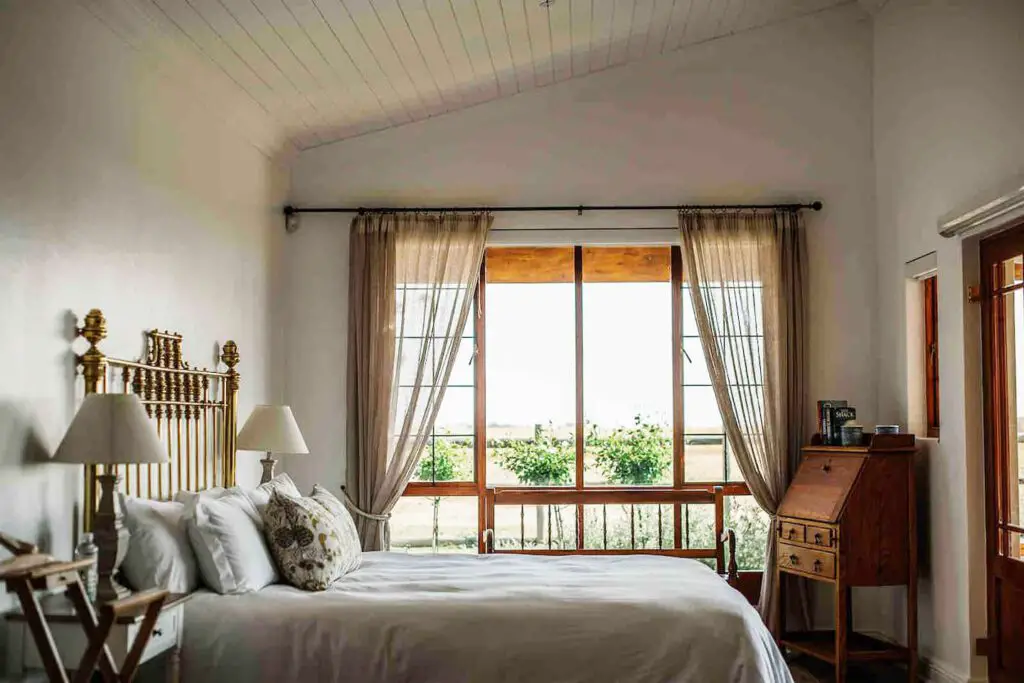
.
The bedroom’s design exudes an air of rustic elegance, where natural materials and textures complement the tranquil atmosphere. The walls are painted a calming white, providing a neutral backdrop for the carefully curated furnishings and decor. The wooden floors contribute to the warmth and coziness of the space, inviting guests to relax and unwind.
The Bathroom: Soaking in Luxury
The centerpiece of the bathroom is a luxurious freestanding bathtub, perfectly positioned to take advantage of the natural light and the view. The bathtub is crafted from sleek white porcelain and features a gentle curve that invites guests to soak and unwind. A wooden bath tray provides a convenient surface for holding a book, a glass of wine, or a scented candle.
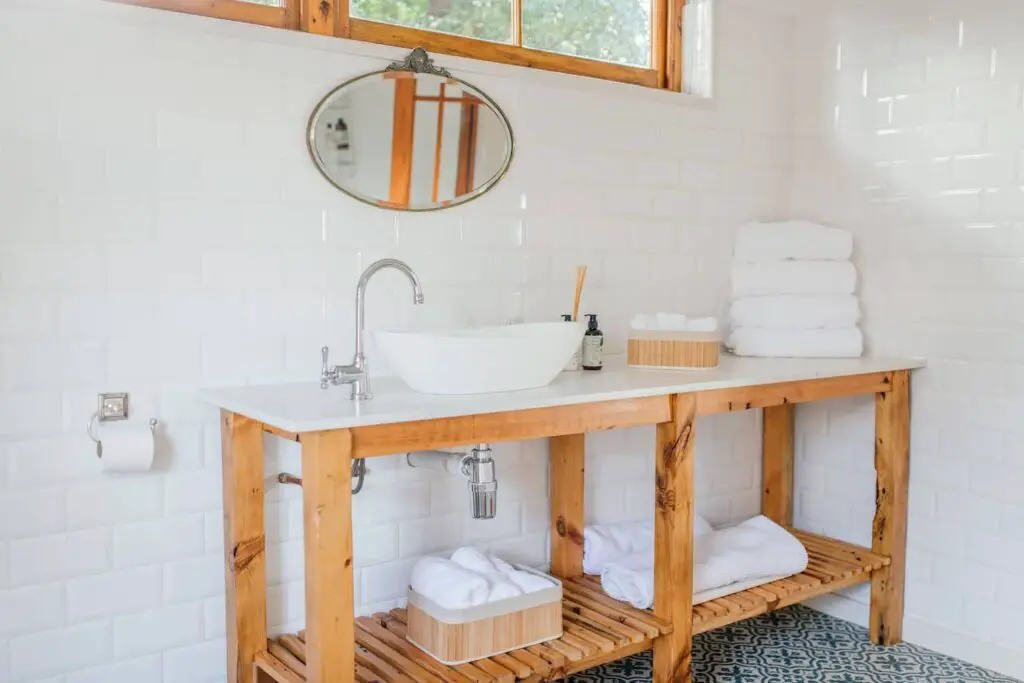
.
The bathroom features a harmonious blend of rustic charm and modern amenities. The walls are adorned with classic white subway tiles, providing a clean and timeless backdrop. The flooring showcases a beautiful patterned tile with a geometric design in muted colors, adding a touch of visual interest and texture.
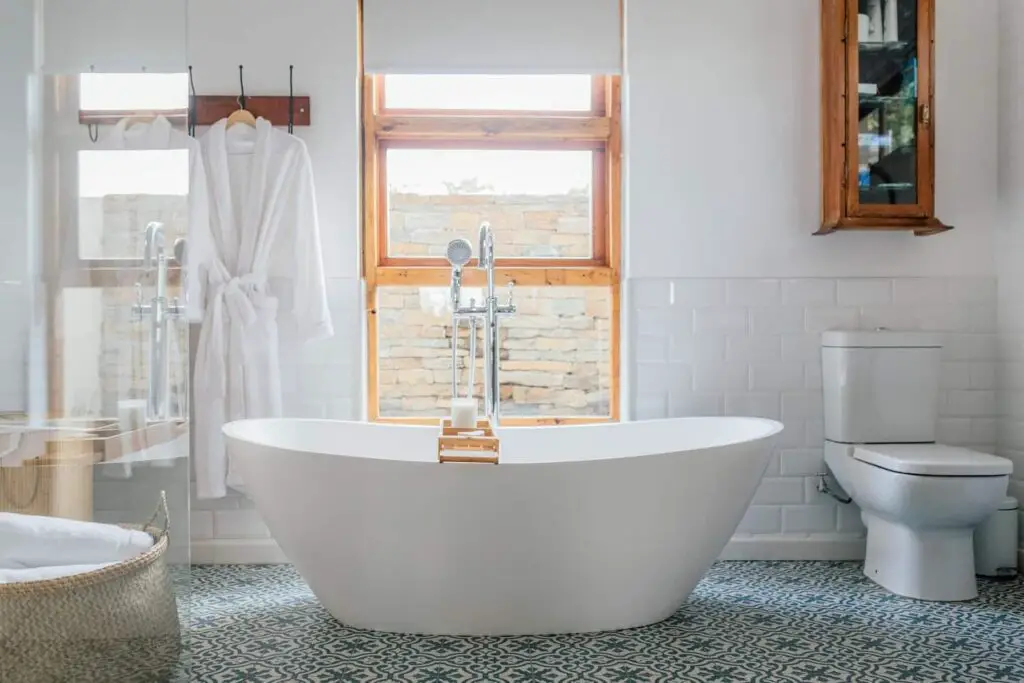
.
Explore more: House & Design

