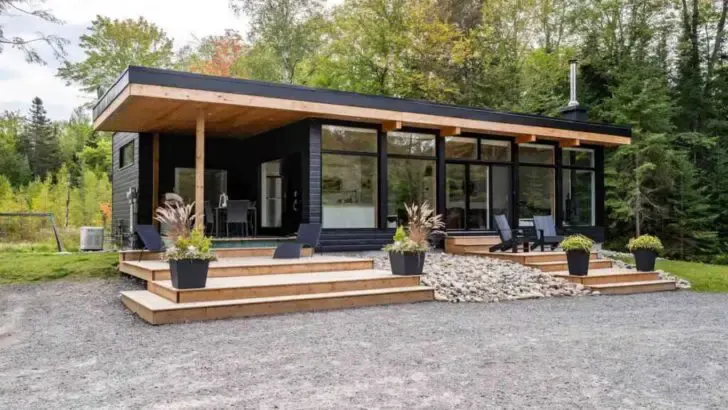Nestled amidst the serene landscapes of Muskoka, Ontario, this waterfront tiny house offers a captivating blend of modern design and cozy comfort. Its sleek black exterior, expansive windows, and inviting deck seamlessly merge with the surrounding natural beauty, creating an idyllic escape for those seeking tranquility and minimalist living.
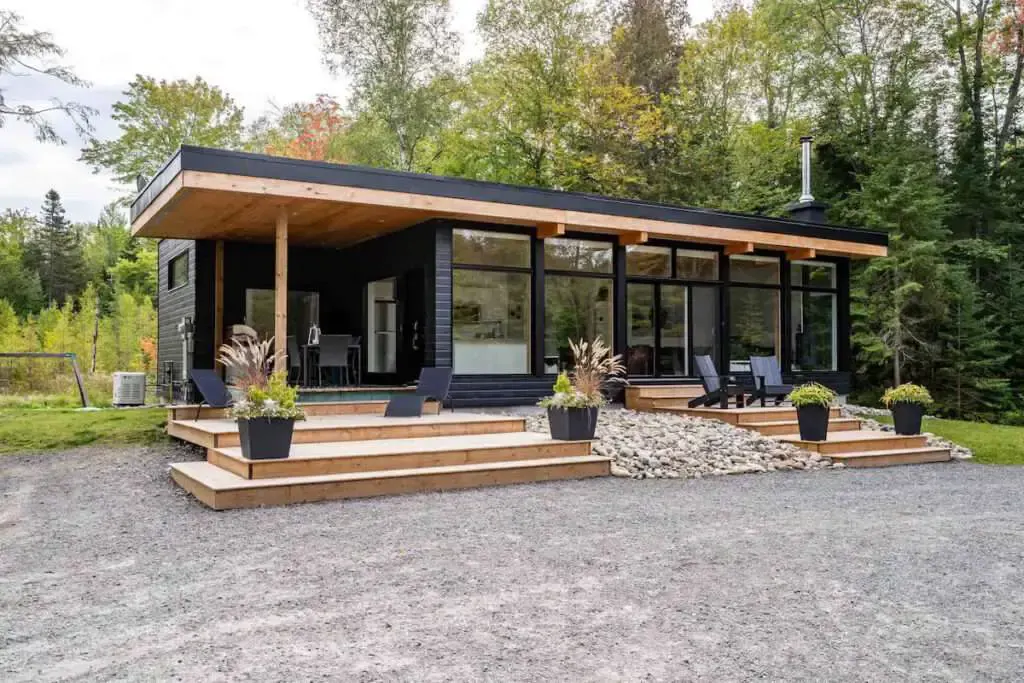
.
The Exterior Design: A Study in Black and Wood
The exterior of this tiny home is a testament to minimalist elegance. Clad in black vertical siding, the home exudes a modern sophistication that is both striking and understated. The dark facade serves as a dramatic backdrop, allowing the surrounding greenery and waterfront views to take center stage.
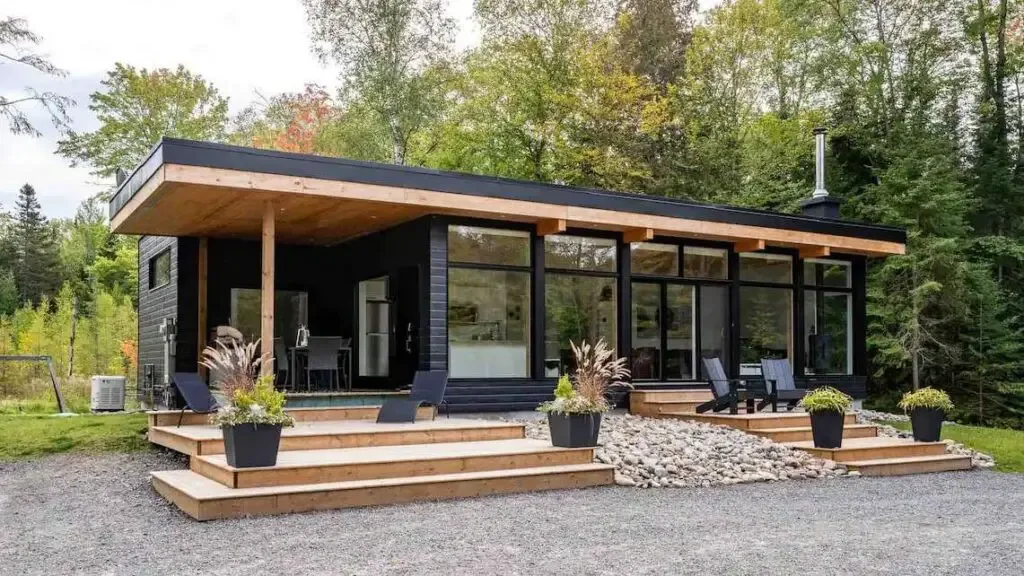
.
A warm wood soffit and deck create a welcoming contrast to the black exterior, adding a touch of rustic charm. The deck, which spans the entire front of the home, serves as an extension of the living space, inviting residents to relax and soak in the surrounding natural beauty. Comfortable outdoor seating and lush potted plants create an inviting ambiance for al fresco dining or simply enjoying a morning cup of coffee.
The Kitchen: Culinary Delights and Smart Design
Stepping inside, the interior of this tiny home reveals a surprisingly airy and functional space. The open-concept design seamlessly connects the kitchen, dining, and living areas, maximizing the use of space while maintaining a sense of flow and openness. The light wood floors and white walls further enhance the feeling of spaciousness, while the exposed wood beams and ceiling add a touch of warmth and character.
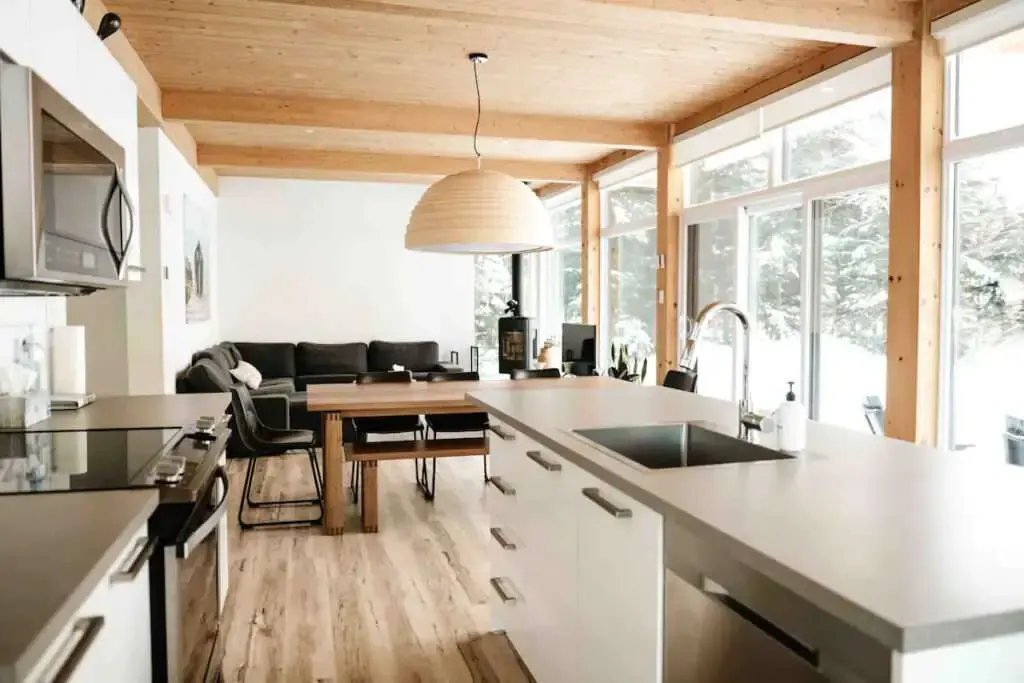
.
The kitchen is the heart of this tiny home, featuring a modern design with clean lines and minimalist aesthetics. White shaker-style cabinets provide ample storage while maintaining a sleek and uncluttered look. The grey countertops offer a durable and stylish surface for food preparation, while the stainless steel appliances add a touch of industrial chic.
A large island serves as the focal point of the kitchen, providing additional counter space and seating for casual dining. The island’s waterfall edge seamlessly extends to the floor, creating a visually striking element that adds a touch of sophistication. The pendant light above the island casts a warm glow, creating a cozy ambiance for cooking and entertaining.
The Dining Area: A Gathering Place with a View
The dining area of this tiny home is a testament to its open-concept design and commitment to maximizing both space and natural light. Positioned directly adjacent to the kitchen island and large windows, the dining area seamlessly integrates with the surrounding living spaces, fostering a sense of togetherness while still maintaining distinct functionality.
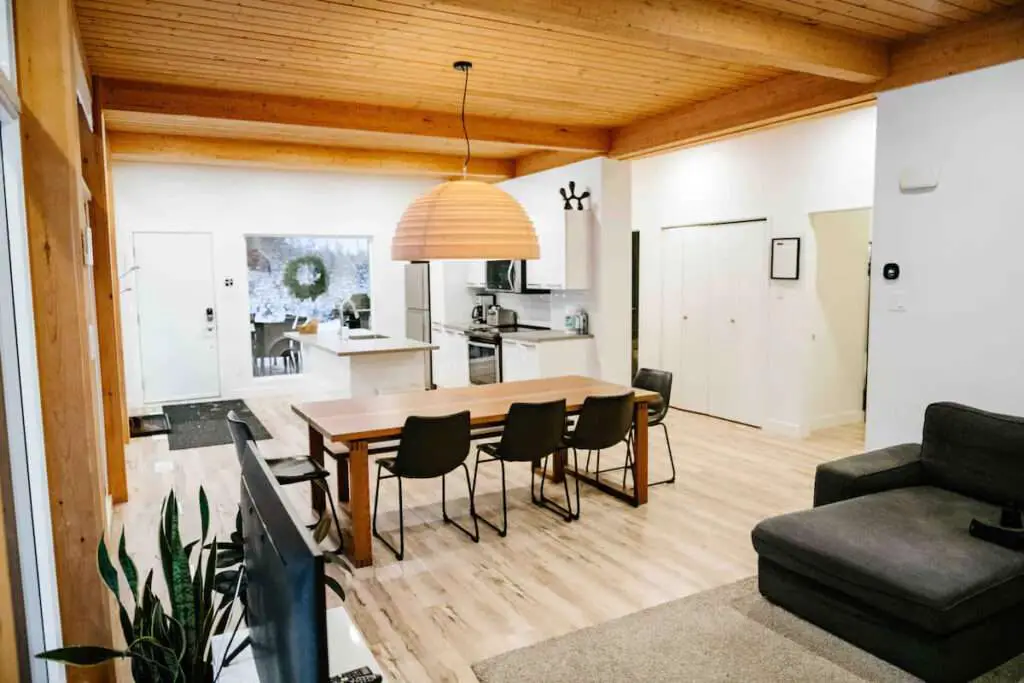
.
The Bedroom: Comfort and Style
The centerpiece of the bedroom is a queen-size bed with a simple yet stylish metal frame. The bed is dressed in crisp white linens and adorned with a single decorative pillow, creating a serene and inviting atmosphere. The bed’s position allows for optimal views of the outdoors through both the large window and sliding glass door, providing a connection to nature that enhances the sense of calm and relaxation.
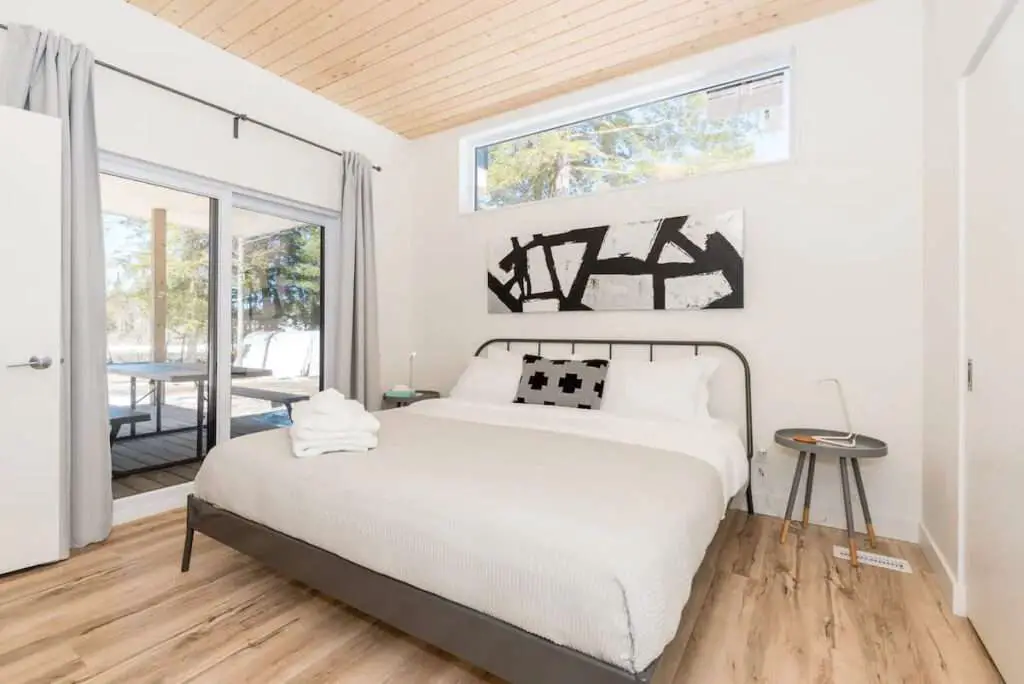
.
The bedroom is bathed in natural light thanks to the large window and sliding glass door that spans the width of the room. The windows offer breathtaking views of the surrounding landscape, allowing residents to wake up to the beauty of Muskoka each morning. The natural light not only enhances the overall ambiance of the room but also contributes to a sense of well-being and connection to the environment.
The Bathroom: Spa-Like Retreat
The bathroom in this tiny home is a testament to its dedication to functionality and modern design, offering a spa-like retreat that maximizes both space and comfort. The bathroom’s minimalist aesthetic, clean lines, and neutral color palette create a serene and inviting atmosphere that promotes relaxation and rejuvenation.
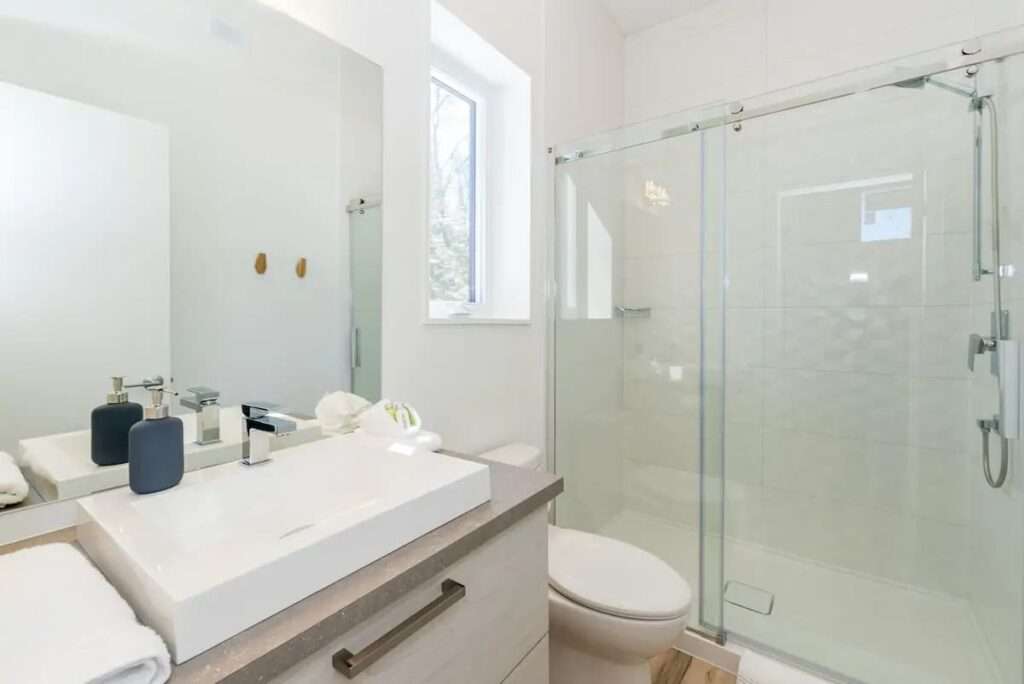
.
The bathroom features a spacious walk-in shower enclosed by a frameless glass door. The shower’s sleek design and transparent enclosure create a seamless transition between the shower and the rest of the bathroom, maximizing the sense of space and openness.
The shower is equipped with a rain showerhead and a handheld showerhead, offering a luxurious and customizable bathing experience. The tiled walls and floor of the shower are not only visually appealing but also easy to clean and maintain.
Explore more: House & Design
Read Next: Cozy One-Story Tiny House In The Garden For A Relaxed Life

