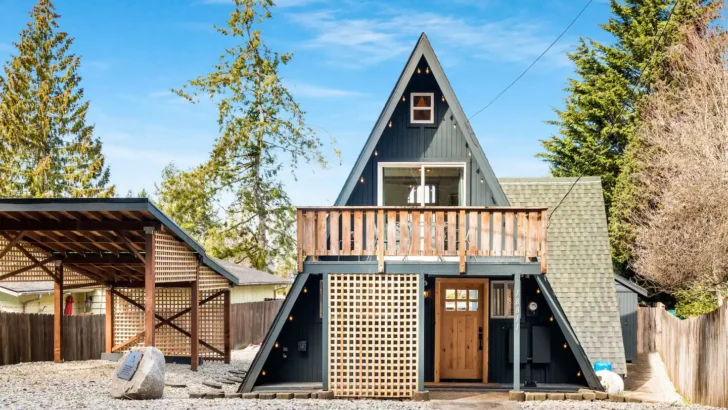Nestled amidst towering pines and overlooking the serene Cowlitz River, Heartwood Cabin is a beautiful A-frame cabin sanctuary designed for the ultimate Pacific Northwest getaway. This newly built architectural gem combines rustic charm with contemporary comforts, making it an idyllic escape for nature enthusiasts and adventure seekers.
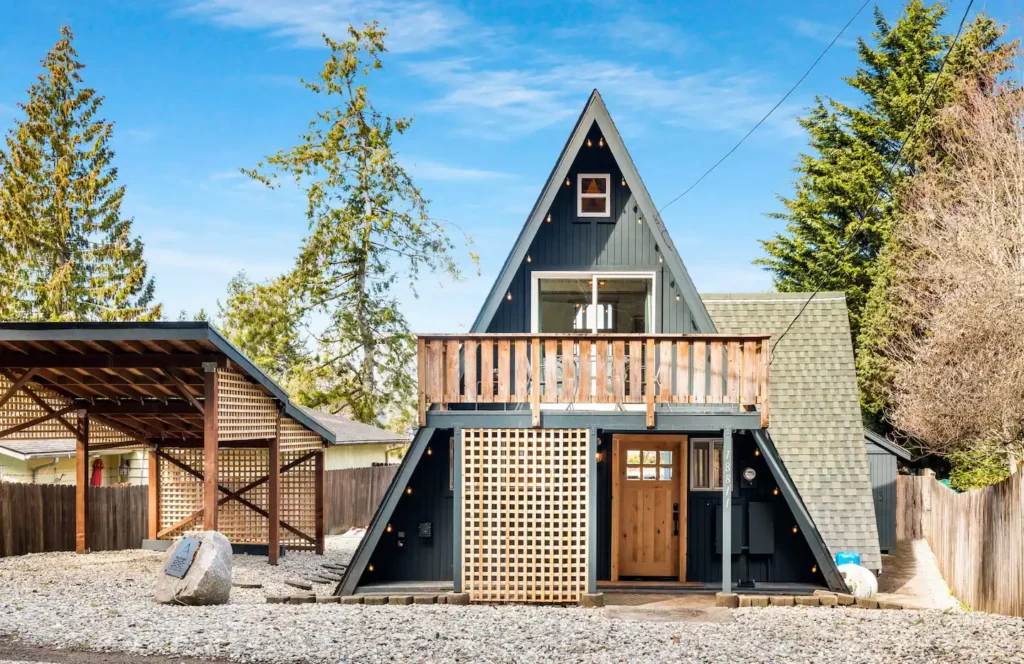
.
A Living Room Bathed in Natural Light
Step inside the cabin and be captivated by the living room’s soaring ceilings and expansive windows, which frame breathtaking views of the surrounding forest and river. The open floor plan seamlessly connects the living, dining, and kitchen areas, creating a spacious and inviting atmosphere for relaxation and socializing.
Natural light pours through the A-frame’s dramatic windows, illuminating the room’s warm wood accents and comfortable furnishings. Sink into the plush sofas and armchairs, adorned with cozy throws and pillows, and enjoy the warmth of the modern fireplace as you gaze out at the ever-changing scenery.
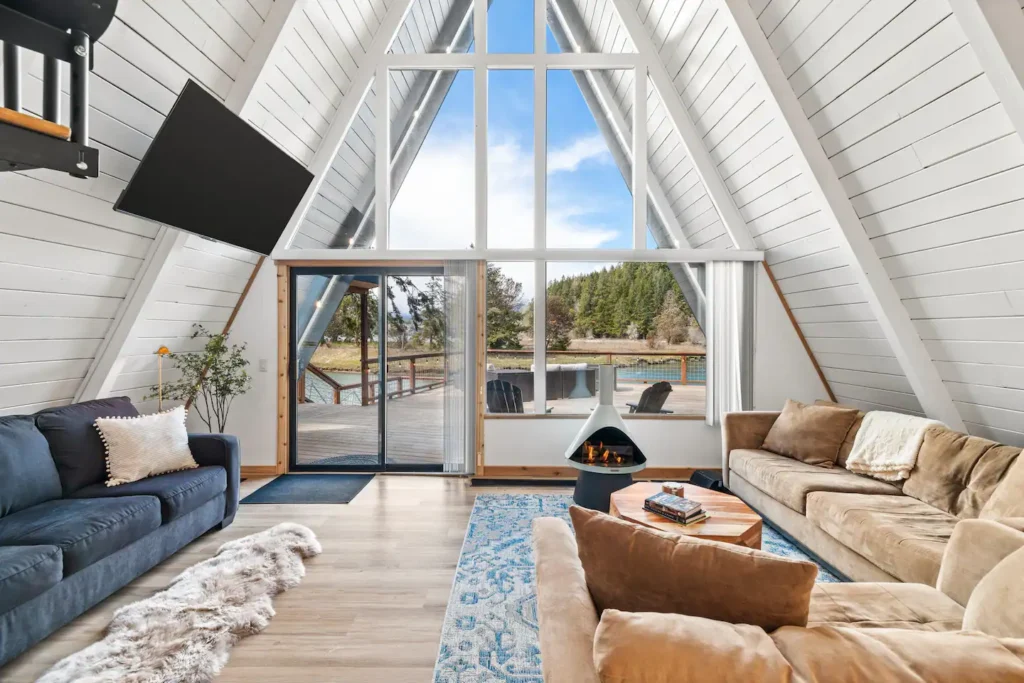
.
The living room is the perfect place to unwind with a good book, play board games with family and friends, or soak in the tranquility of the natural surroundings.
A large smart TV mounted on the wall offers entertainment options for movie nights or catching up on your favorite shows. And for those seeking a moment of digital detox, step out onto the expansive deck and immerse yourself in the sights and sounds of nature.
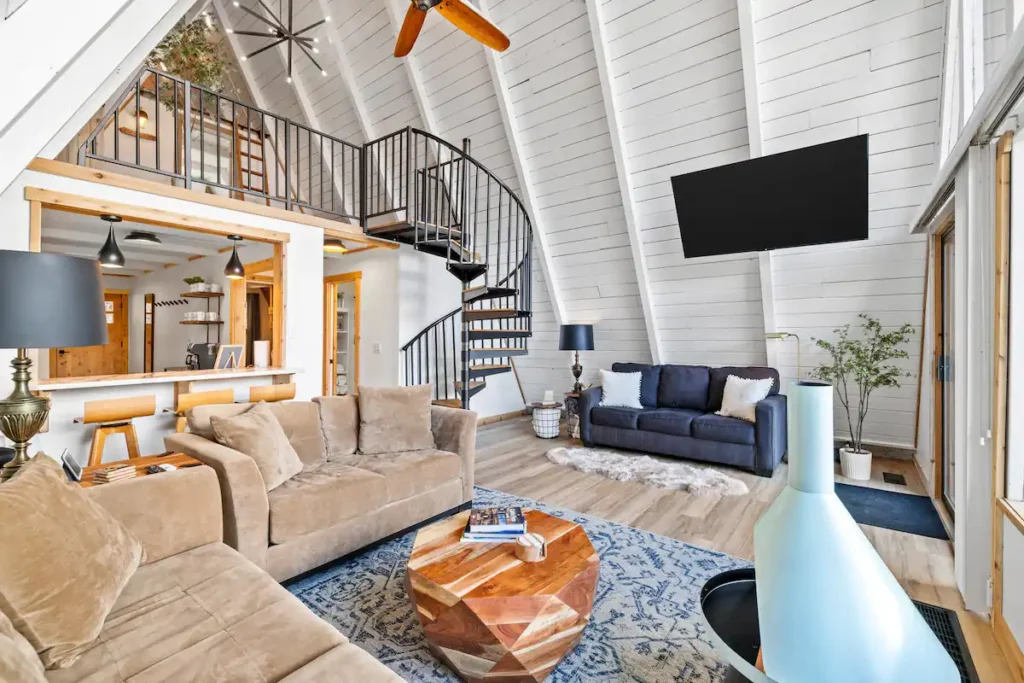
.
Modern Appliances and Ample Counter Space
The kitchen boasts a suite of modern appliances, including a stainless steel refrigerator, a gas range with a sleek glass cooktop, and a microwave nestled above for convenient reheating. The countertops, a harmonious blend of wood and marble, provide ample space for meal preparation and casual dining. Whether you’re whipping up a gourmet feast or brewing a morning cup of coffee, the kitchen’s layout encourages a seamless flow of culinary activities.
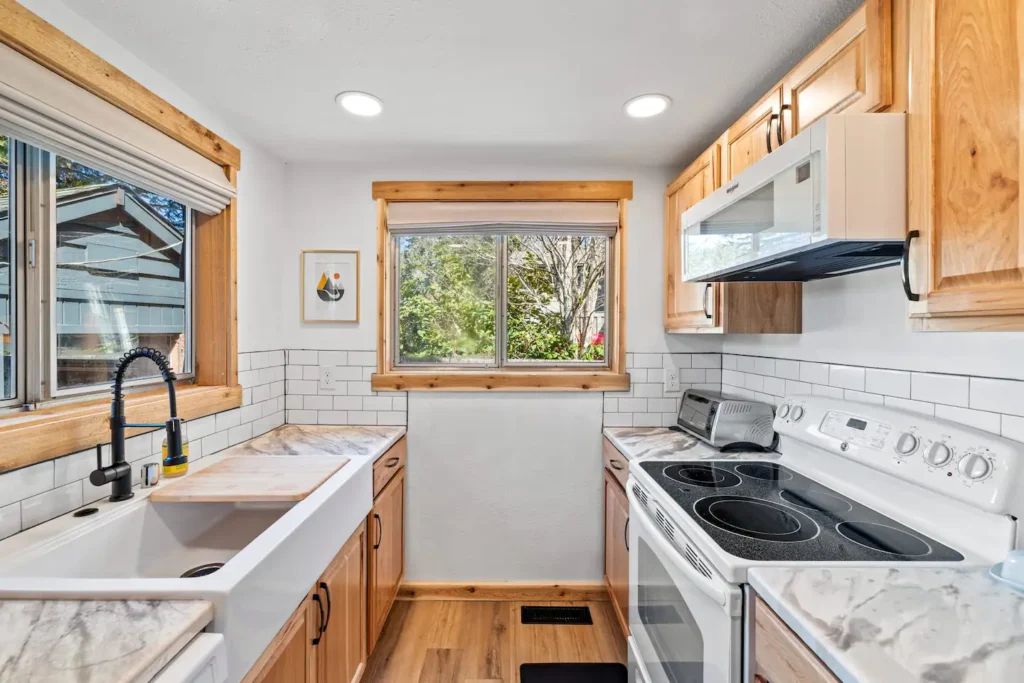
.
The kitchen’s design echoes the cabin’s overall aesthetic, incorporating warm wood cabinetry, white subway tile backsplashes, and industrial-style pendant lights. The large farmhouse sink, a focal point of the kitchen, adds a touch of rustic charm while offering practicality for washing dishes or prepping fresh ingredients.
The Bedroom: Cozy Retreats for Restful Nights
The bedroom’s design seamlessly blends comfort and style. The king-size bed, adorned with crisp white linens and plush pillows, promises a restful night’s sleep. A cozy armchair nestled by the window offers a perfect spot to curl up with a book or simply savor the views. The room’s minimalist aesthetic, with its clean lines and neutral color palette, creates a calming and uncluttered environment.
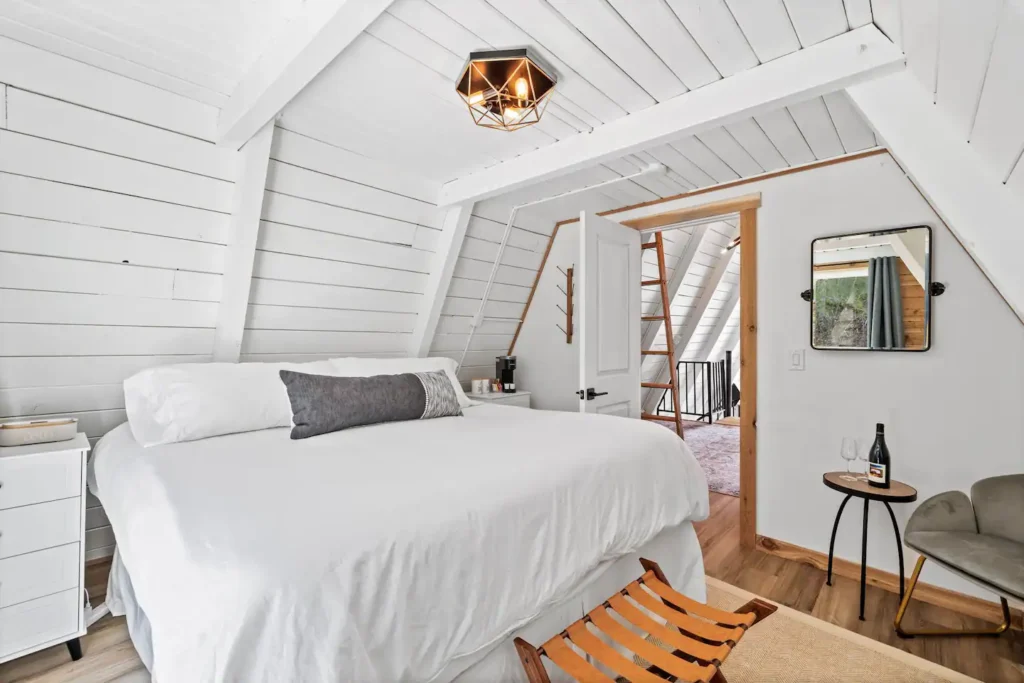
.
The bedroom features thoughtful touches that enhance the guest experience. A small table with a carafe and glasses invites you to enjoy a refreshing drink while taking in the scenery. Nightstands on either side of the bed provide convenient surfaces for placing books, phones, or other essentials. A modern ceiling fan ensures optimal comfort, while the plush area rug adds a touch of warmth and texture underfoot.
Soaking in Serenity: A Unique Bathtub Experience
The centerpiece of the bathroom is undoubtedly the unique soaking tub, crafted from galvanized metal and reminiscent of a rustic farmhouse. Its deep basin and ample space encourage a long, leisurely soak, allowing you to unwind and let go of any lingering stress. The matte black fixtures, including the elegant faucet and handheld showerhead, add a touch of modern sophistication.
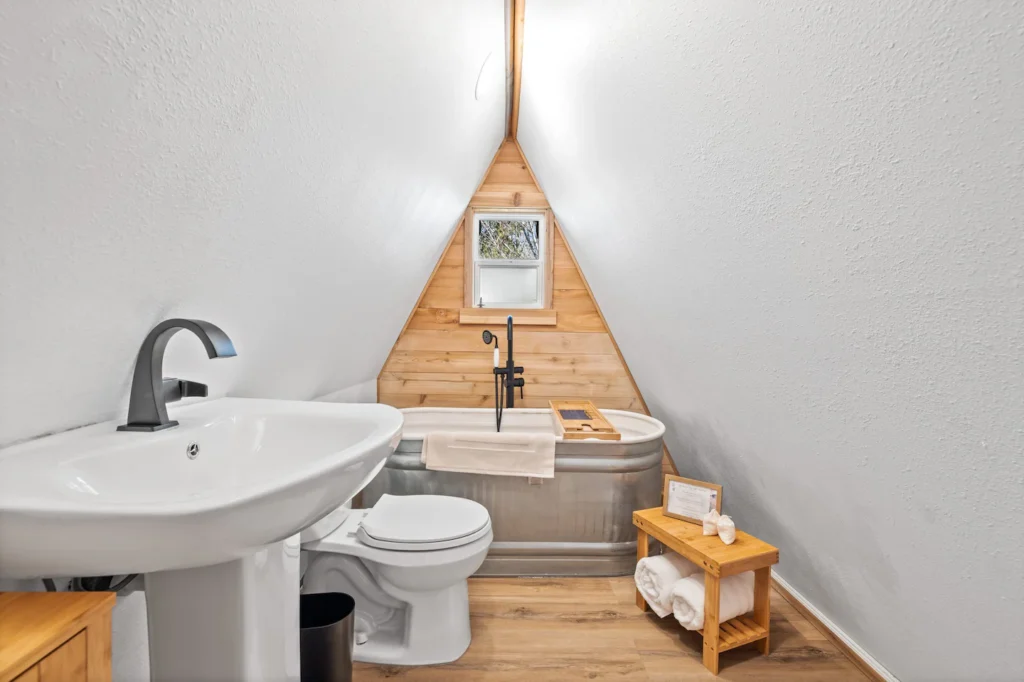
.
The bathroom’s design is a harmonious blend of natural light and modern elegance. A large window bathes the space in warm sunlight, highlighting the clean lines of the white pedestal sink and toilet. The wooden accent wall behind the tub adds a touch of warmth and texture, while the wood-look tile flooring provides a sense of continuity with the rest of the cabin.
Explore more: House & Design
Read Next: Black Gables A-Frame Cabin Is A Beautiful Wooded Retreat With Great Views.

