The rising tide of population and urbanization is putting a squeeze on housing spaces, making 58-square-meter tiny houses a more attractive option than ever before. But tiny living doesn’t have to mean sacrificing comfort or style.
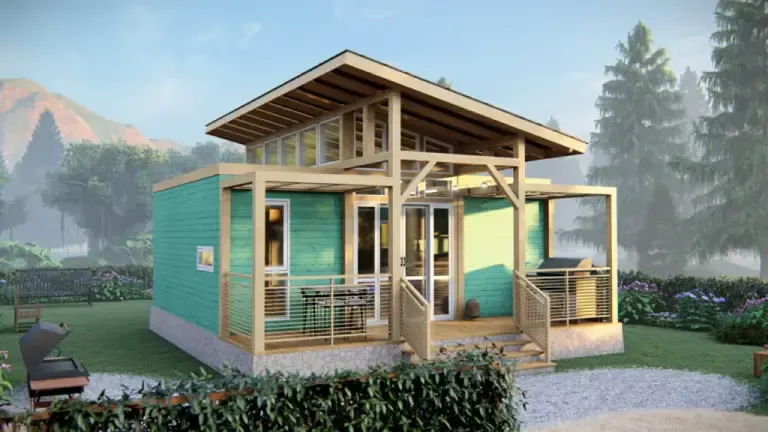
.
This stunning tiny house design proves that even in a compact 58 square meters (624 square feet), functionality, aesthetics, and coziness can co-exist to create a perfect solution for modern life.
A Welcoming Exterior
The first impression of this gorgeous tiny house is one of simple elegance. The balanced use of wood and glass creates a warm and inviting atmosphere, while large windows bathe the interior in natural light.
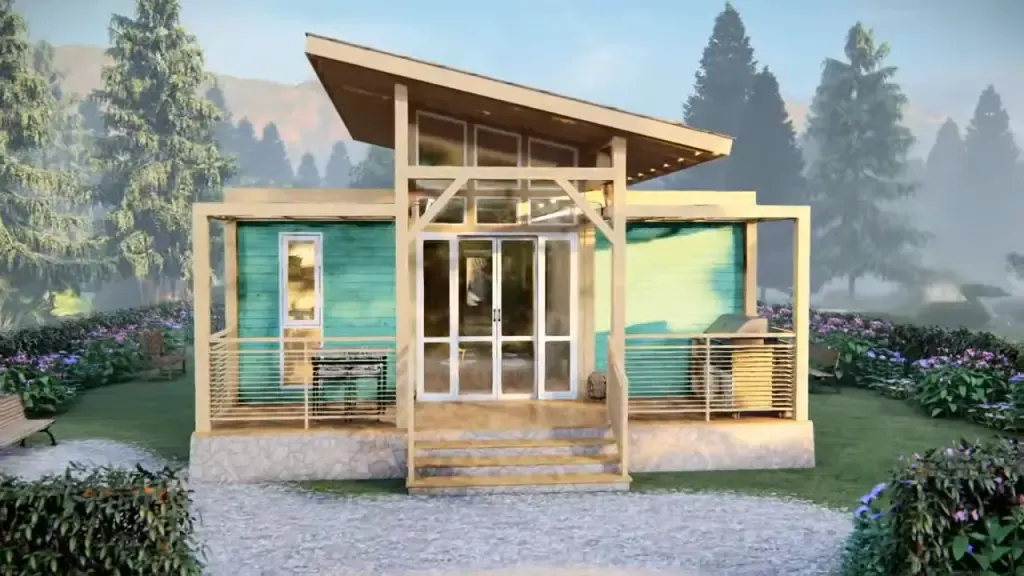
.
Clean lines throughout the exterior design maximize the impact of the limited space, hinting at the spacious and bright feel that awaits inside.
Living Large in a Small Space
Stepping through the entrance, you’ll find yourself in the living room, the heart of the house. Large windows and an open-plan layout ensure this space feels bright and airy, blurring the lines between the cozy interior and the surrounding environment.
One of the true hallmarks of this tiny house is its smart utilization of space. High ceilings and strategically placed storage solutions create an illusion of more square footage.
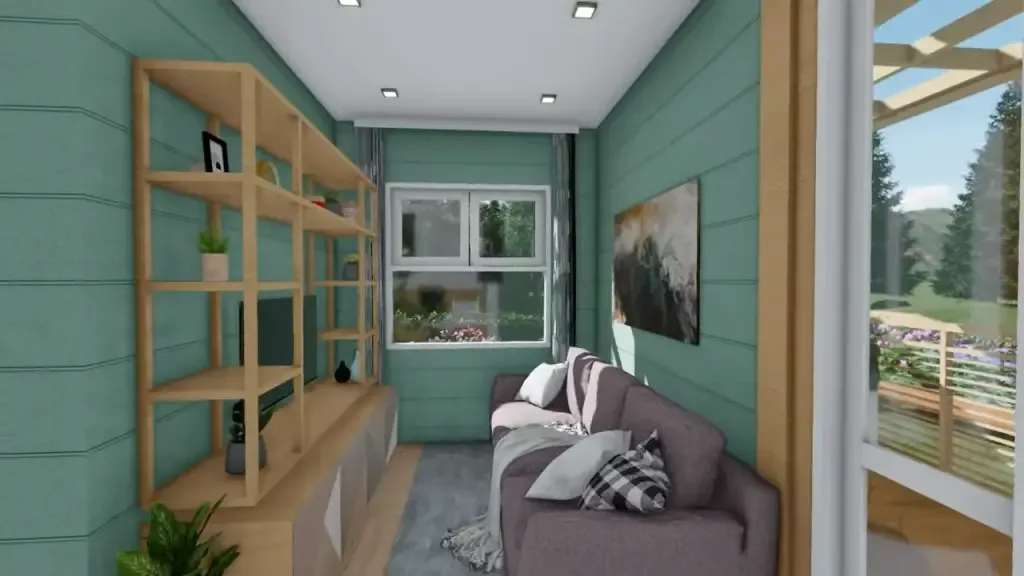
.
The open floor plan further enhances this feeling of spaciousness, allowing the living areas to flow seamlessly into one another.
Imagine cozy evenings curled up on the couch with a good book, the soft glow of natural light filtering through the windows. Or picture hosting a small gathering of friends, enjoying conversation and laughter in this inviting space.
Dining in Style
The kitchen embraces a minimalist aesthetic, featuring only the essential appliances. However, a lack of clutter doesn’t translate to a lack of functionality. Wall shelves and hidden storage compartments make the most of every nook and cranny.
The multifunctional bar counter cleverly serves as both a dining table and a workspace, a testament to the thoughtful design choices throughout the house.
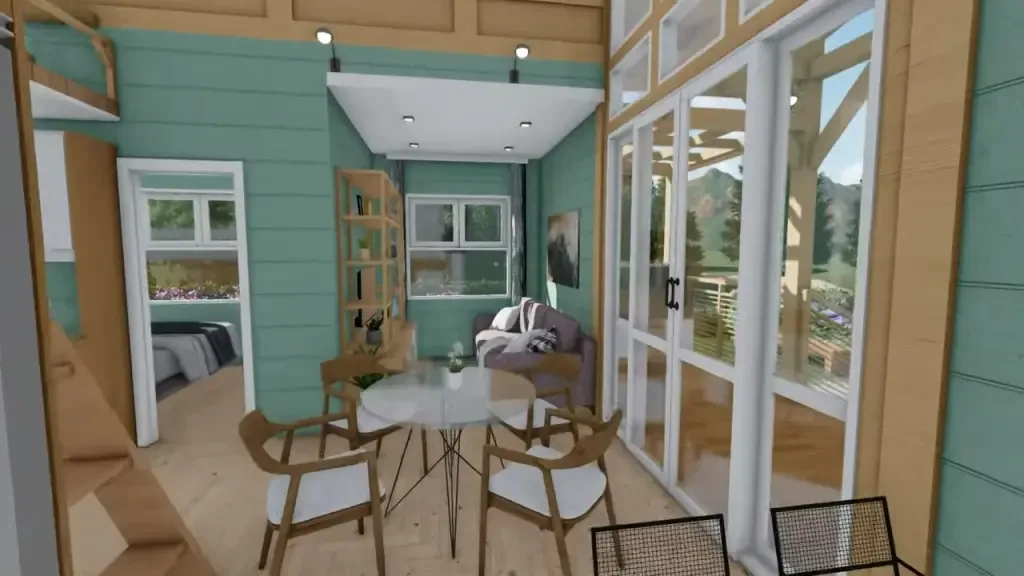
.
Space-saving furniture like foldable tables and wall-mounted shelves complete the picture of efficient living.
Imagine whipping up a delicious meal in this compact yet well-equipped space, the clever storage solutions keeping everything within easy reach.
The rustic wooden dining table seamlessly blends with the overall theme of the house. It provides a perfect spot for cozy family meals, while still offering the flexibility to transform into a more formal dining area when needed.
Picture enjoying a leisurely breakfast with loved ones, the morning sun streaming through the windows. Or envision setting the table for a special occasion, the warm wood tones creating an intimate and inviting atmosphere.
A Serene Retreat
The bedroom takes a cue from the rest of the house with its minimalist decor and ample natural light from large windows. The bed itself is cleverly integrated with storage solutions, maximizing space without sacrificing comfort.
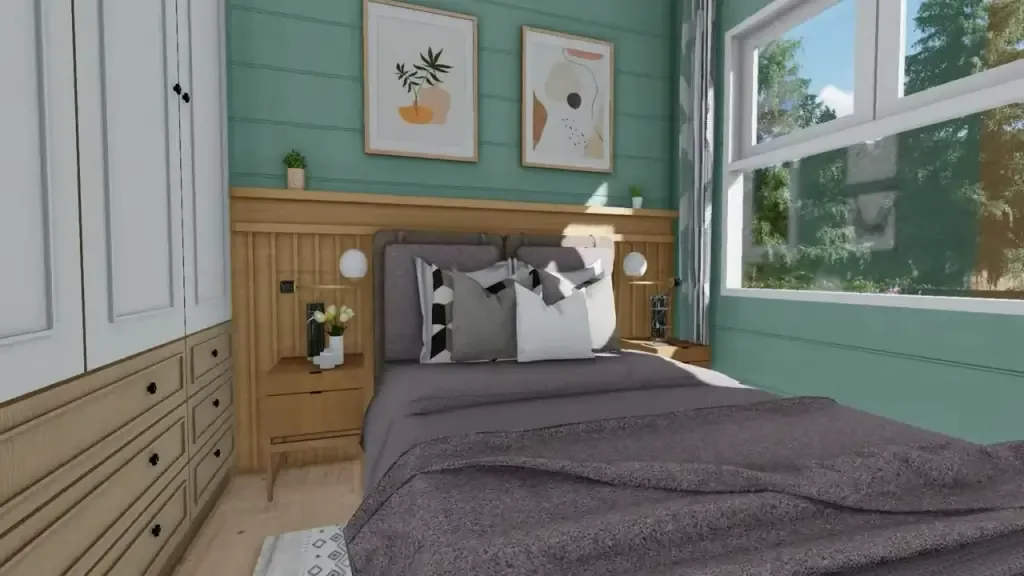
.
A dedicated study corner tucked away beside the bedroom provides a quiet haven to focus on work or hobbies. Imagine curling up in the comfy bed after a long day, the calming natural light promoting a restful sleep. The designated study area allows you to focus on tasks without sacrificing valuable living space.
A Functional Bathroom
Rounding out the tiny house is a stylish and well-equipped bathroom. A floor-to-ceiling shower stall, a large countertop, and modern fixtures ensure a comfortable and luxurious bathroom experience – all within the home’s compact footprint.
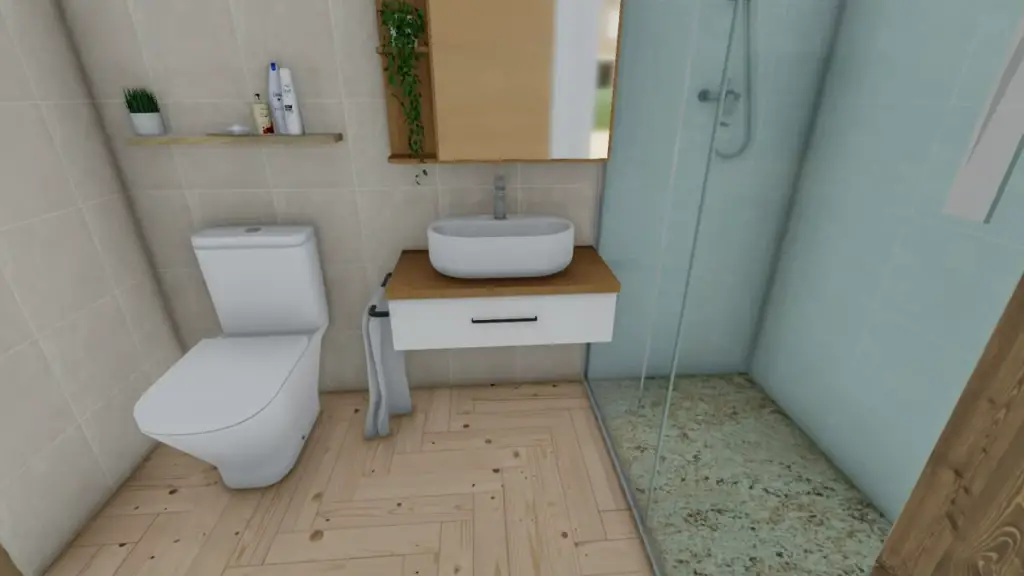
.
Explore more: House & Design
Read Next: Wonderful Tiny House An Amazing Review With Amazing Views

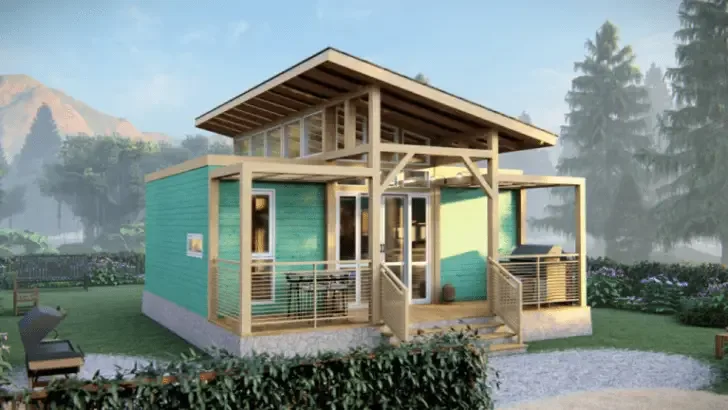

[…] Read Next: 58-square-meter Tiny House Design That Is Beautifully Small […]