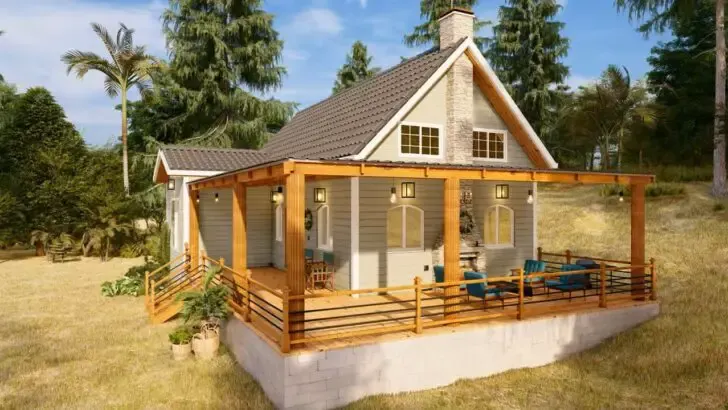Nestled amidst a picturesque landscape, this charming 108 sqm tiny cabin design seamlessly blends modern aesthetics with rustic charm. The inviting porch beckons you to unwind and soak in the tranquil surroundings, while the thoughtfully designed interiors promise a cozy and functional living space.
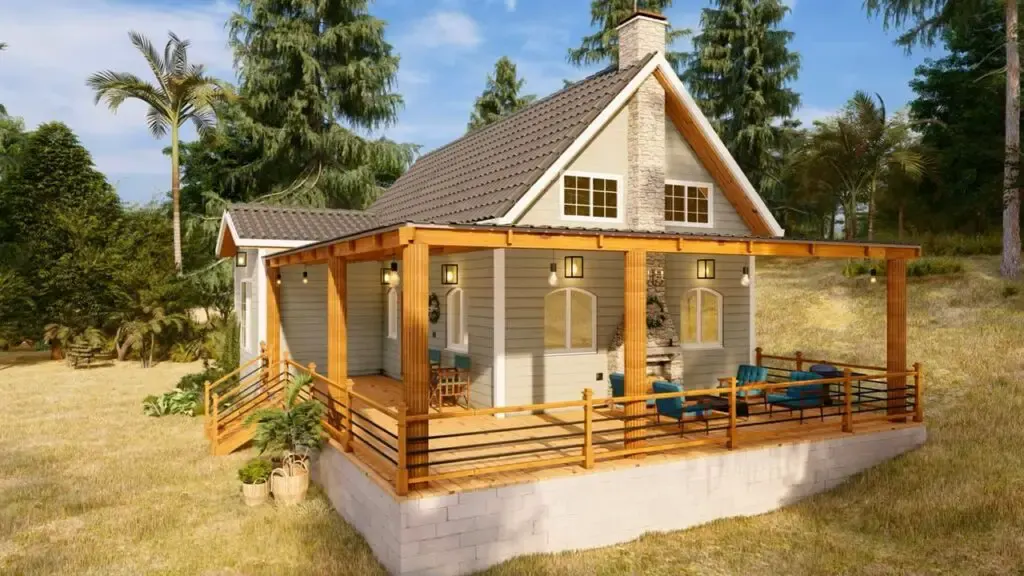
.
A Welcoming Facade
The cabin’s exterior exudes a warm and inviting aura. The natural wood siding, painted in a soothing shade of pale green, blends seamlessly with the surrounding environment. The A-frame roofline, a classic cabin feature, not only adds visual interest but also maximizes interior space.

.
A spacious covered porch extends across the front of the cabin, offering a haven for relaxation and contemplation. The porch’s exposed wooden beams and railings create a rustic feel, while modern outdoor furniture invites you to lounge and soak in the picturesque views.
A Living Room with a View
The centerpiece of the living room is undoubtedly the magnificent stone fireplace. Its imposing presence radiates warmth, both literally and figuratively. The rough-hewn stonework exudes a rustic charm that harmonizes with the cabin’s overall aesthetic, while the flickering flames of the gas fireplace create a mesmerizing dance of light and shadow.
Arranged around the fireplace, a plush black velvet sofa and a matching armchair beckon you to sink in and unwind. The sofa, adorned with an eclectic collection of throw pillows in various patterns and textures, adds a touch of whimsy to the space. The armchair, upholstered in a soft gray fabric, offers a cozy corner for curling up with a good book or simply enjoying the peaceful ambiance.

.
Large windows flank the fireplace, flooding the living room with natural light and offering breathtaking views of the surrounding landscape. The windows are dressed with simple bamboo blinds, which allow for privacy while still maintaining the connection to the outdoors. The natural light, combined with the warm wood tones of the flooring and ceiling beams, creates a bright and airy atmosphere.
The living room’s walls are adorned with a curated collection of artwork, adding a touch of personality and visual interest. A large floral painting hangs above the sofa, its vibrant colors complementing the black velvet upholstery. A pair of botanical prints flank the fireplace, their delicate lines adding a touch of elegance.

.
The Kitchen: Culinary Delights and Smart Design
The kitchen’s centerpiece is a spacious island topped with a sleek, dark granite countertop. This multifunctional surface serves as both a prep area and a casual dining spot, with seating for three on comfortable upholstered stools. The island’s base features open shelving, providing a convenient spot to display cookbooks, pottery, or other decorative items.
While the kitchen’s design nods to the past, its appliances are decidedly modern. The stainless steel stove and oven, nestled between the cabinetry, offer state-of-the-art cooking capabilities. The refrigerator, tucked discreetly behind a cabinet panel, seamlessly blends with the surrounding cabinetry, maintaining the kitchen’s cohesive aesthetic.
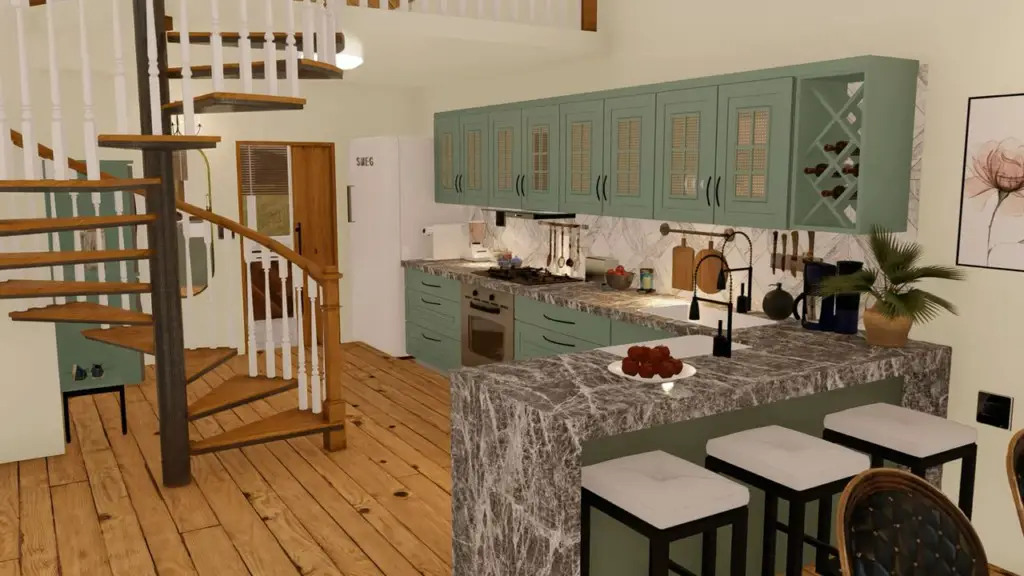
.
The kitchen’s rustic charm is further enhanced by a variety of carefully chosen accents. A collection of vintage kitchen tools hangs on a wrought-iron rack above the stove, adding a touch of nostalgia. A large ceramic vase filled with fresh wildflowers sits on the countertop, infusing the space with a touch of nature’s beauty.
The kitchen is bathed in natural light thanks to a large window above the sink. This not only illuminates the workspace but also offers a pleasant view of the surrounding landscape while you cook. The kitchen’s open layout and airy atmosphere make it a welcoming space for both cooking and socializing.
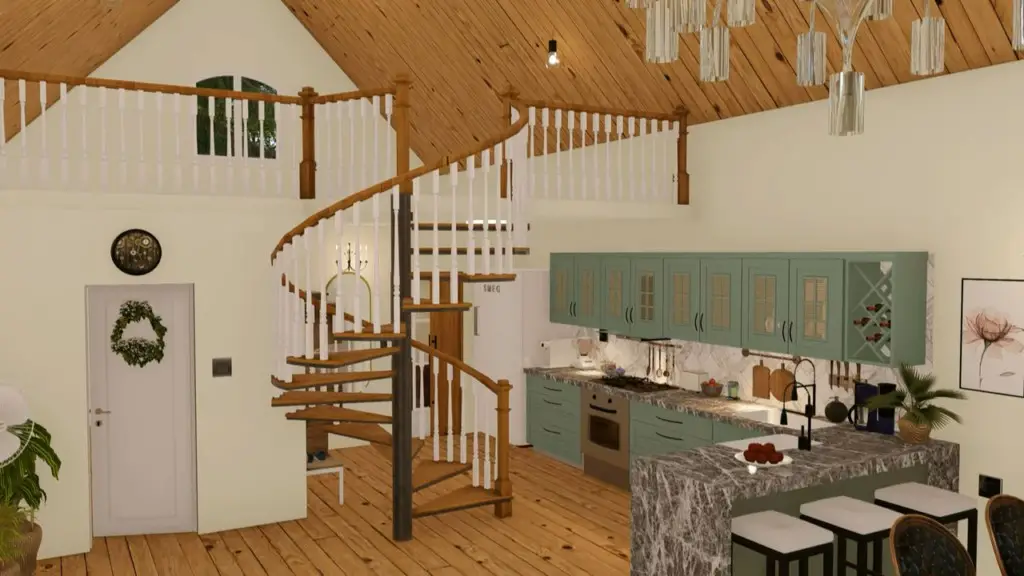
.
The Bedroom: Cozy Retreats for Restful Nights
The bedroom’s design embraces natural textures and earthy accents. A woven rattan headboard adds a touch of rustic charm, while the wooden bedside tables contribute to the warm and inviting atmosphere. The room’s flooring, a rich hardwood, complements the natural elements and adds to the overall sense of tranquility.
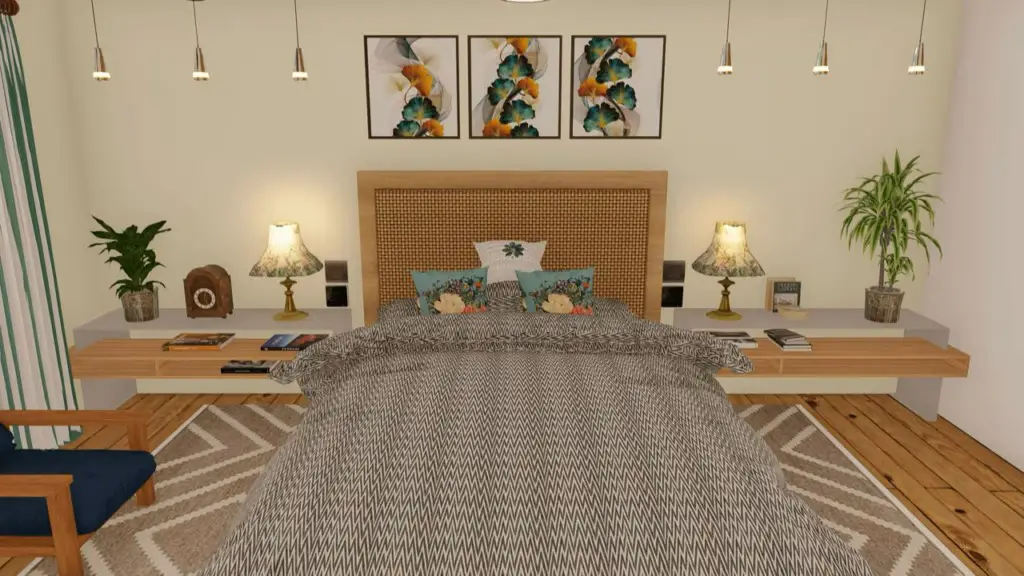
.
A trio of botanical prints adorns the wall above the bed, infusing the space with a touch of nature’s beauty. The prints’ muted colors and delicate lines harmonize with the room’s serene aesthetic. Two table lamps, one on each bedside table, provide soft lighting for reading or winding down before sleep. Their ceramic bases and linen shades add a touch of elegance and sophistication.
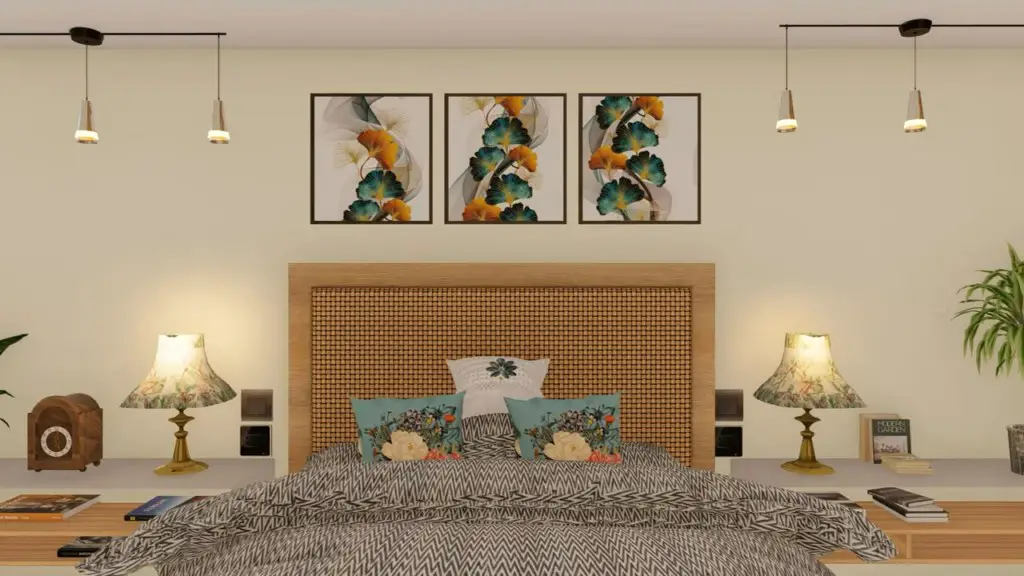
.
The Bathroom: Soaking in Luxury
The bathroom’s walls are adorned with large-format tiles in a calming shade of sage green, reminiscent of a serene forest. The floors are covered in warm, earthy wood, adding a touch of rustic charm. The vanity countertop, a slab of polished marble, exudes elegance and complements the natural stone accents throughout the space.
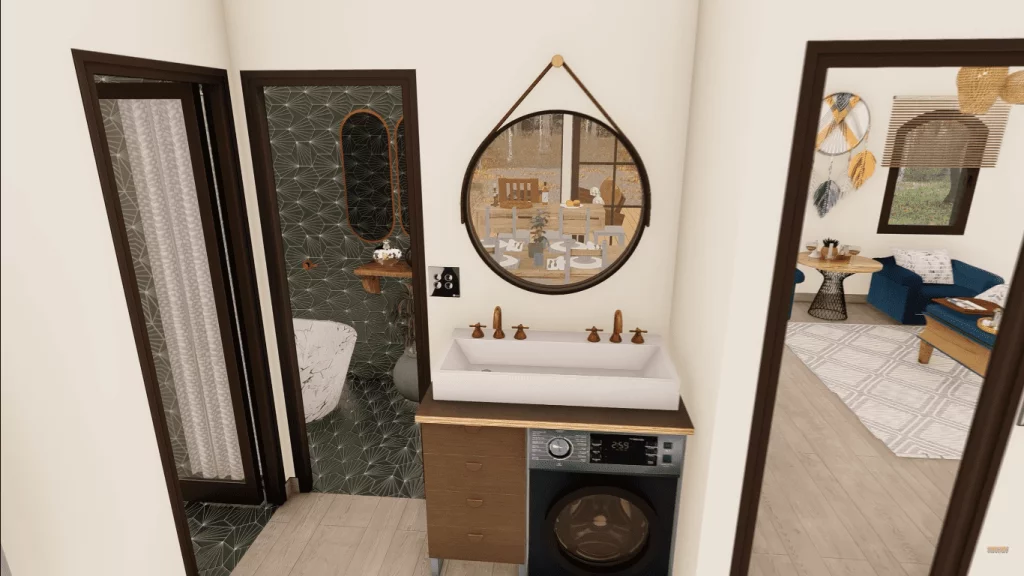
.
The bathroom’s layout is open and airy, with a glass-enclosed shower that allows natural light to flood the space. The shower features a rainfall showerhead and a handheld wand, offering a variety of options for a luxurious bathing experience. The shower’s glass door seamlessly disappears into the wall, creating a seamless transition between the shower and the rest of the bathroom.
Explore more: House & Design
Read Next: A Unique Idea For Building A Tiny House With Amazing Interior

