Wonderful tiny house movement continues to gain momentum, capturing the hearts of those seeking a simpler, more sustainable way of life. Within this trend, the Craftsman-style tiny house stands out for its unique blend of charm and functionality.
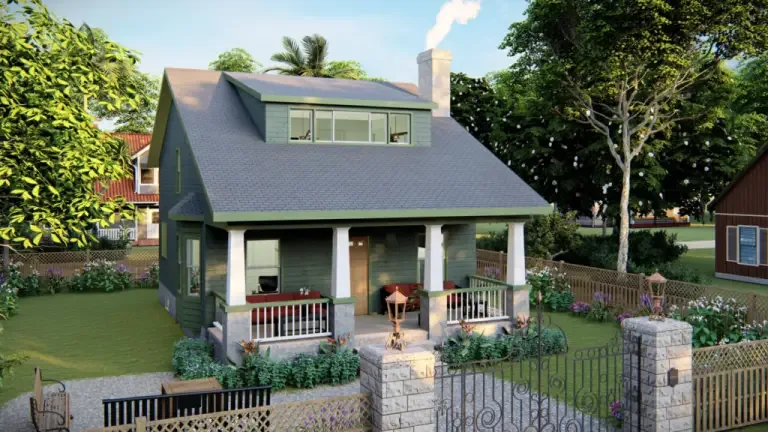
.
These adorable homes offer a surprising amount of living space cleverly designed to maximize comfort and style. Come along with us on a virtual tour and discover the magic of a gorgeous Craftsman tiny house!
Curb Appeal with Character: The Craftsman Exterior
The first impression of a Craftsman tiny house is undeniably charming. The exterior is typically clad in natural materials like wood or fiberboard, often accented with handcrafted details.
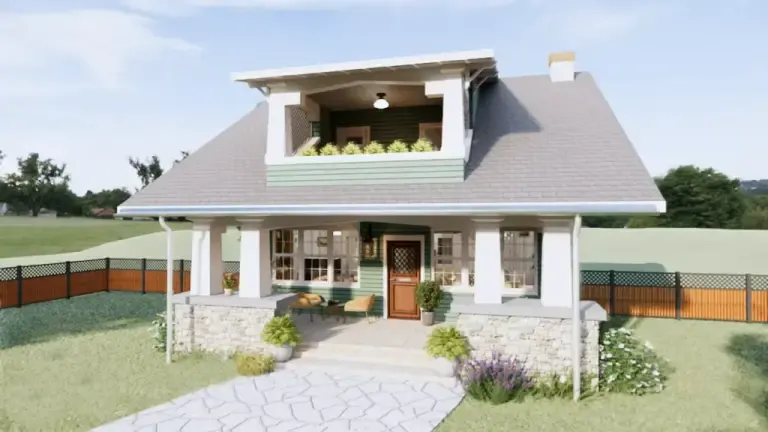
.
A low-pitched gable roof adds to the classic aesthetic, while a welcoming porch (sometimes scaled down to fit the tiny footprint) beckons you to enter. These tiny houses manage to pack a lot of personality into a small package, creating a sense of individuality and connection to the natural world.
Bright and Inviting: The Living Room Oasis
Upon stepping inside a Craftsman tiny house, you’ll likely be surprised by the feeling of spaciousness. This is often achieved by placing the living room directly opposite the entrance, allowing for a clear sightline throughout the open floor plan. Large windows bathe the space in natural light, further enhancing the sense of openness.
The living room is designed to be a comfortable hub for relaxing or entertaining. Imagine cozy evenings spent curled up with a good book by the fireplace (yes, some Craftsman tiny houses incorporate a cleverly designed fireplace!), or lively gatherings with friends, all within the warmth of this inviting space.
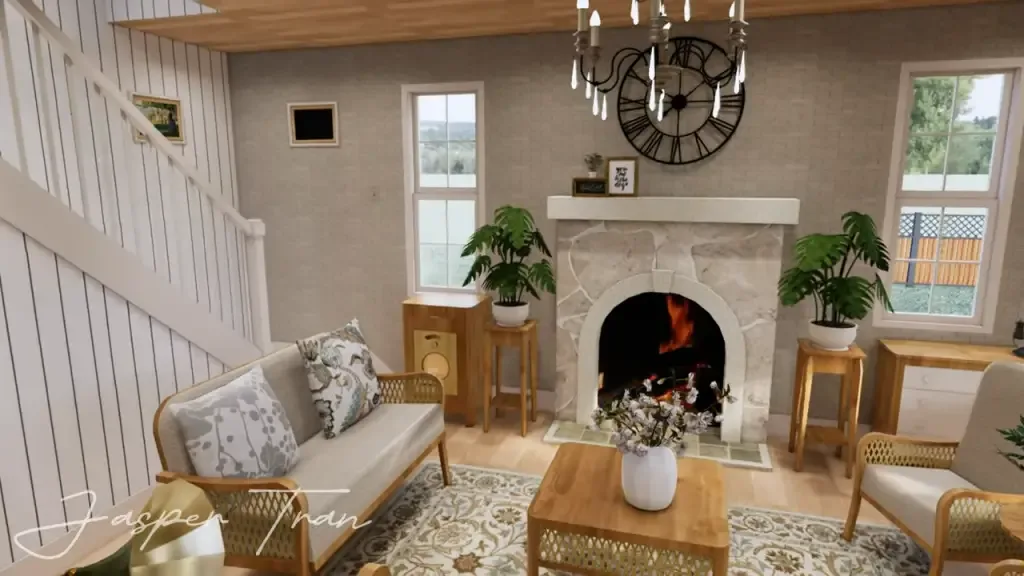
.
Living large in a tiny house hinges on maximizing every square meter. Craftsman tiny houses are masters of this art. High ceilings create a sense of airiness, while strategically placed storage solutions like built-in benches and hidden cabinets ensure clutter is kept at bay.
Fold-away furniture adds another layer of functionality, allowing for easy conversion from lounging space to dining area. Open floor plans eliminate wasted space and encourage a multi-functional use of areas. This clever design philosophy allows the tiny house to live much larger than its actual footprint.
Kitchen Magic: Functionality Meets Minimalism
The kitchen in a Craftsman tiny house is a testament to minimalist design done right. Gone are the bulky appliances and sprawling countertops found in traditional kitchens. Instead, a focus is placed on space-saving features.
Wall shelves and hidden storage compartments keep everything neatly organized, while clever pull-out drawers and cabinets maximize accessibility.
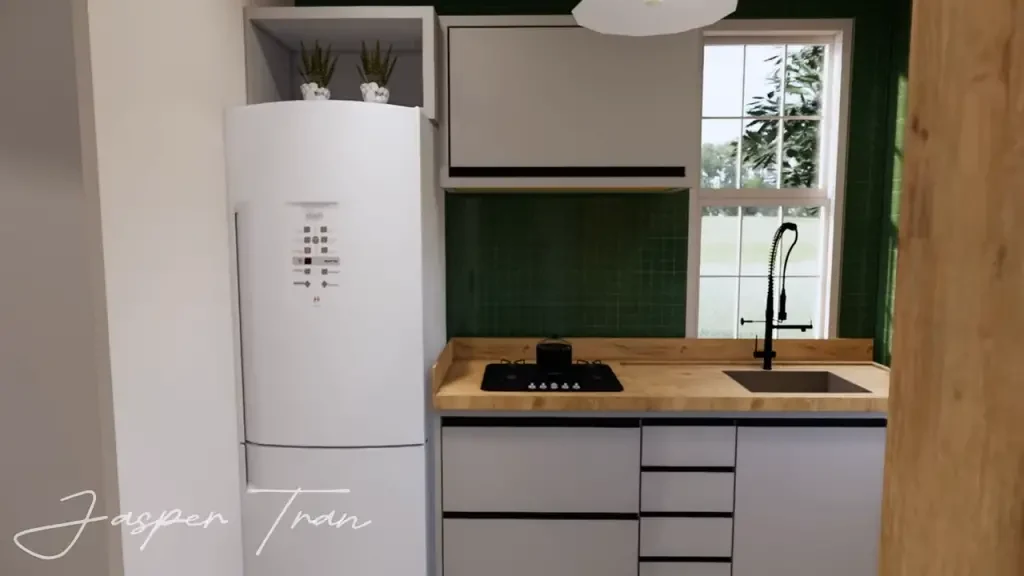
.
Appliances are often chosen for their compact size and efficiency. Despite its compact size, the kitchen in a Craftsman tiny house retains all the essentials for creating delicious meals.
Imagine whipping up a gourmet breakfast on a cleverly designed two-burner cooktop, or whipping up a batch of cookies in a compact convection oven.
Rustic Charm for Meals: The Dining Table
The dining table in a Craftsman tiny house often reflects the home’s overall aesthetic. Imagine a rustic wood table that provides a dedicated space for enjoying meals. While perfectly suited for everyday dining, the table’s versatility allows it to transform into a more formal setting when needed.
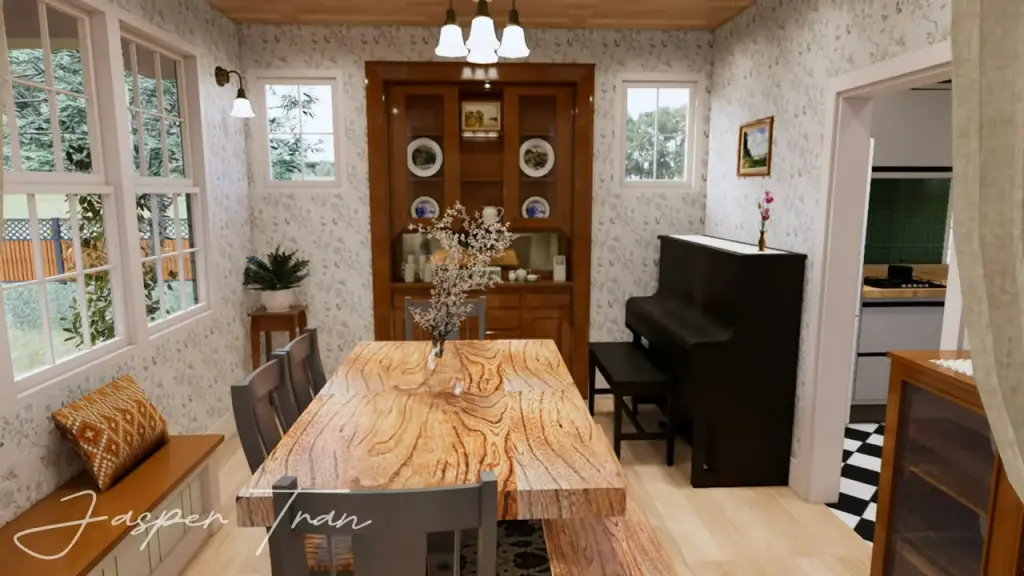
.
Think intimate dinners for two with candles flickering, or game nights with friends where the table doubles as a game board. This adaptability is a hallmark of tiny house living, and the dining table exemplifies this perfectly.
Tranquility and Efficiency: The Bedroom Retreat
The bedroom in a Craftsman tiny house prioritizes both comfort and functionality. Large windows bathe the space in natural light, creating a peaceful and airy haven. Minimalist décor keeps the focus on relaxation, while storage solutions are cleverly integrated into the bed frame itself, maximizing space without sacrificing aesthetics.
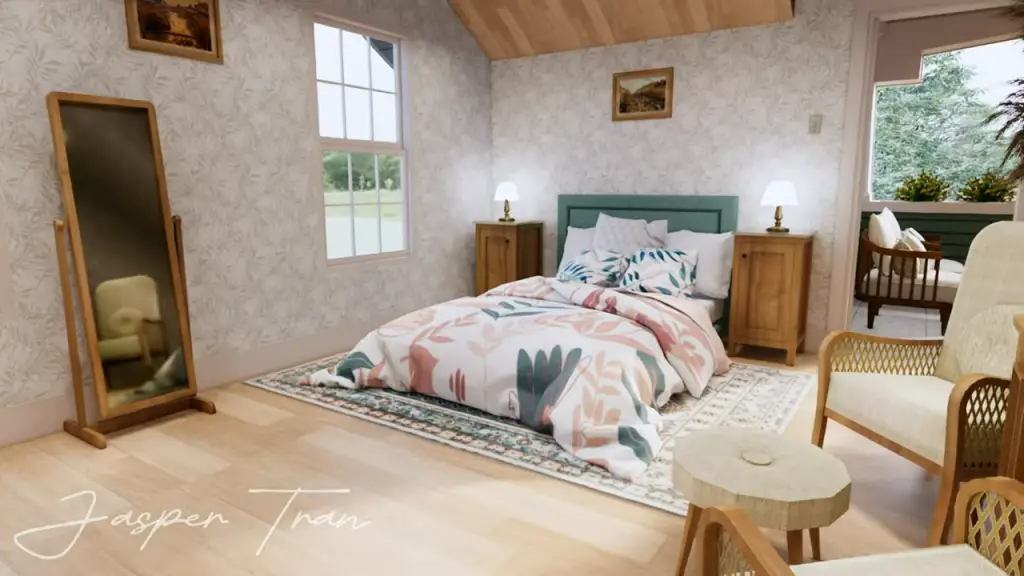
.
Some Craftsman tiny houses even incorporate a dedicated study nook, perfect for catching up on work or pursuing hobbies. Imagine waking up to the gentle morning light streaming through the window, or curling up with a good book in your cozy nook after a long day.
Stylish Comfort: The Ground Floor Bathroom
No tiny house is complete without a functional bathroom. The bathroom in a Craftsman tiny house is typically located on the ground floor and boasts a surprisingly stylish design. Smart space utilization ensures comfort without compromising aesthetics.
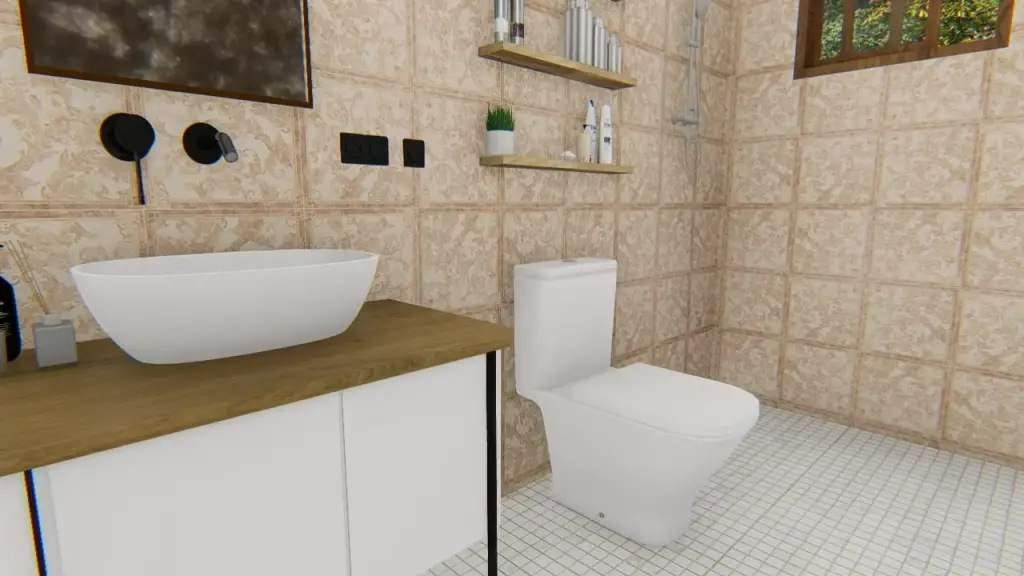
.
Think floor-to-ceiling shower stalls with sleek fixtures, large countertops that provide ample space for toiletries, and modern lighting that creates a spa-like atmosphere.
Explore more: House & Design
Read Next: Fantastic Tiny House Design: Maximize Space And Functionality In 63m²

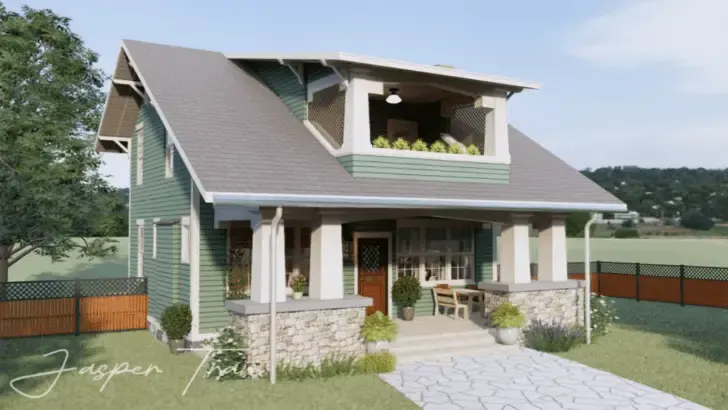
Leave a comment