For many, the idea of a Wonderful log cabin conjures images of rustic charm, nestled amongst the trees, and offering a cozy escape. The Kodiak Log Cabin embodies this ideal and takes it a step further, creating a stunning and functional home perfect for families.
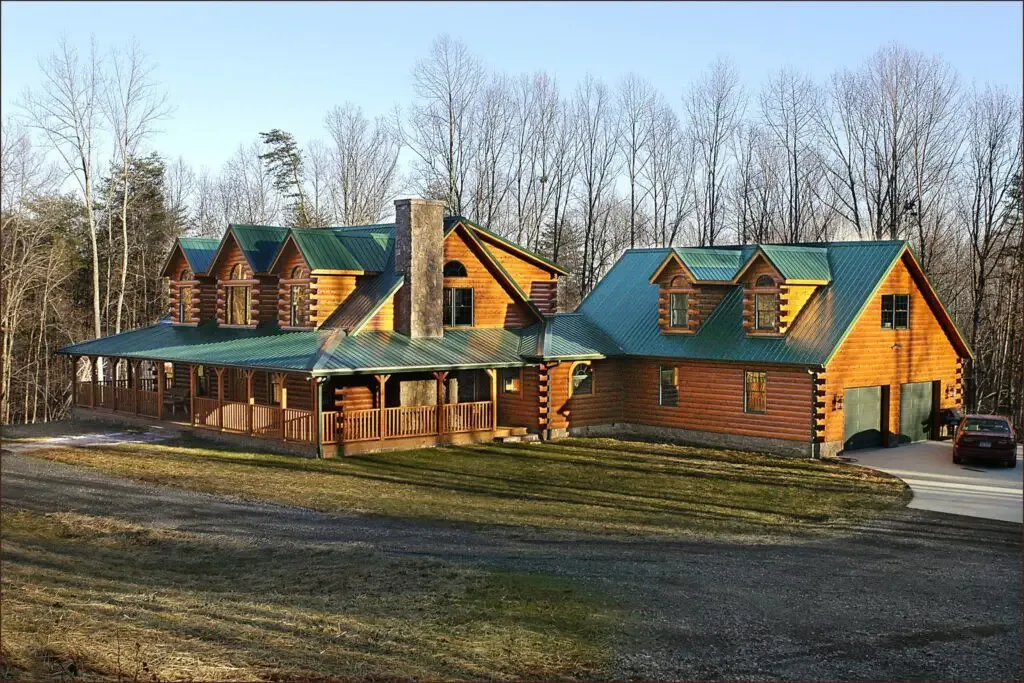
.
Whether you’re looking for a full-time residence or a cherished family retreat, the Kodiak offers a beautiful blend of rustic aesthetics and modern conveniences.
The Main Floor: Open Concept Living at its Finest
Step inside the Kodiak Log Cabin, and you’re greeted by a classic great room layout on the main floor. Large windows and doors line the space, bathing it in natural light and offering breathtaking views of the surrounding landscape.
A central stone fireplace beckons you to gather with loved ones, creating a warm and inviting atmosphere. Imagine cozy movie nights on the couch, popcorn popping, and laughter filling the air – the perfect way to unwind after a long day.
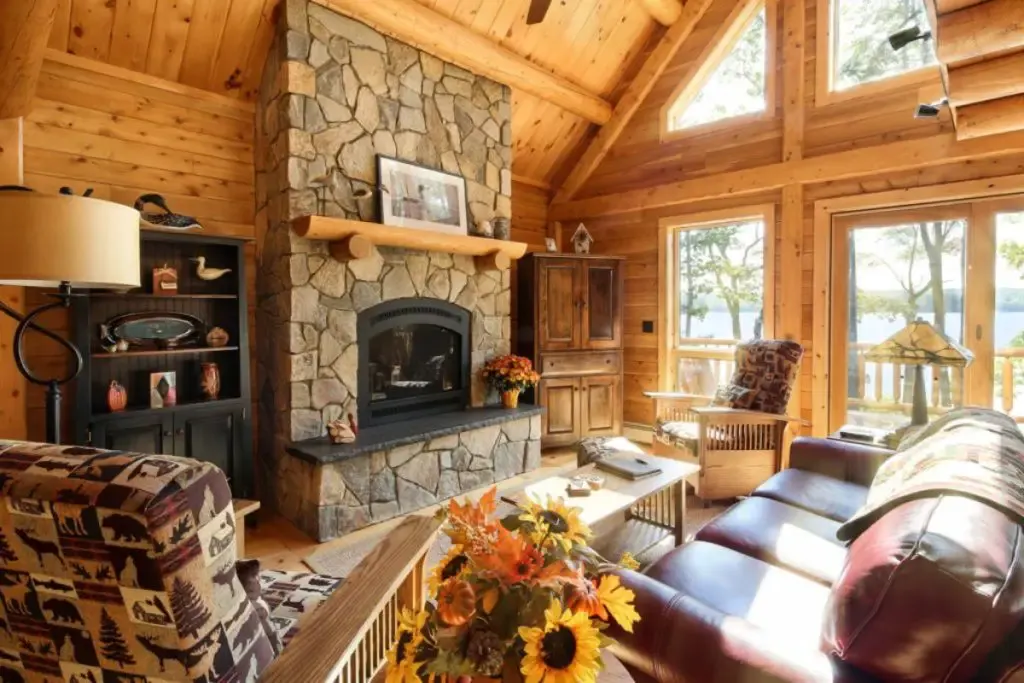
.
The open floor plan seamlessly transitions from the living room to a hallway leading to other essential areas. Behind the living area, you’ll find a well-designed kitchen and dining room on one side, with a bedroom and bathroom tucked away on the other.
Conveniently located stairs lead up to the second floor, offering additional living space or a potential sleeping area for children.
The Heart of the Home: A Kitchen Designed for Connection
The kitchen, as they say, is the heart of the home, and the Kodiak Log Cabin doesn’t disappoint. This spacious and inviting space boasts a long layout, perfect for whipping up family meals or entertaining guests.
A charming corner nook provides the ideal spot for a coffee station, making mornings a little brighter with that first cup of joe. For the chef in the family, a large 6-burner gas stove takes center stage, offering ample space and power for culinary creations.
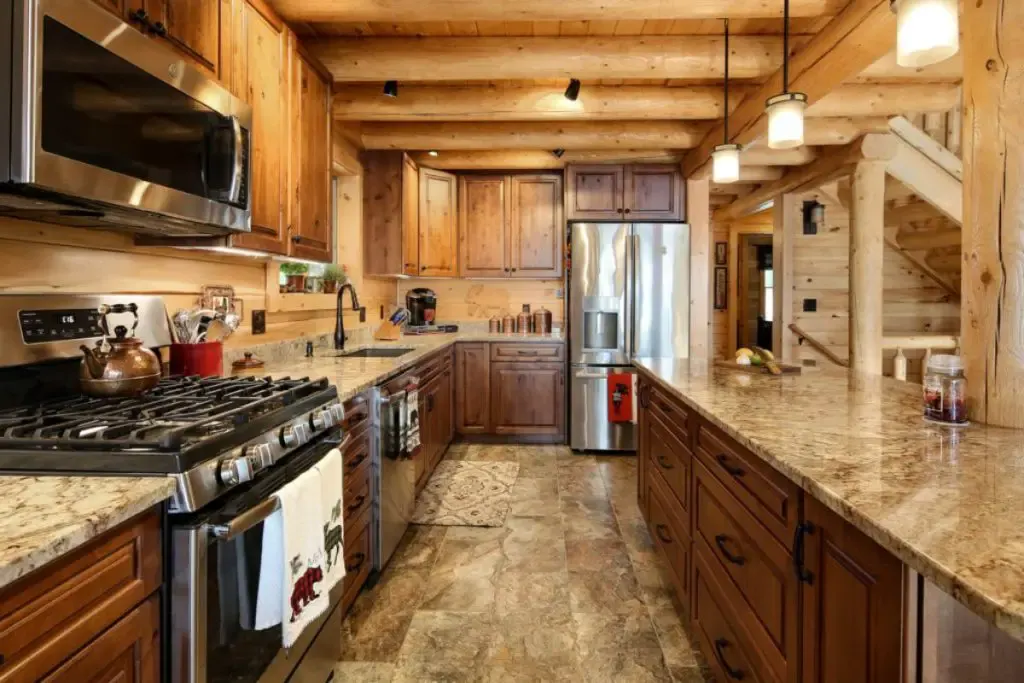
.
But the kitchen’s functionality goes beyond meal prep. A strategically placed bar opens up to the living room, creating a seamless flow for entertaining.
Imagine setting out a buffet for gatherings or simply keeping the conversation flowing while preparing dinner. This open-concept design fosters connection and ensures you’re never far from the action, even while cooking.
Formal Dining with Rustic Charm
Just off the kitchen, you’ll find the formal dining room. This space embodies the rustic elegance that flows throughout the Kodiak Log Cabin. The open concept ensures a sense of connection with the living room, ideal for hosting larger dinners or festive holiday meals.
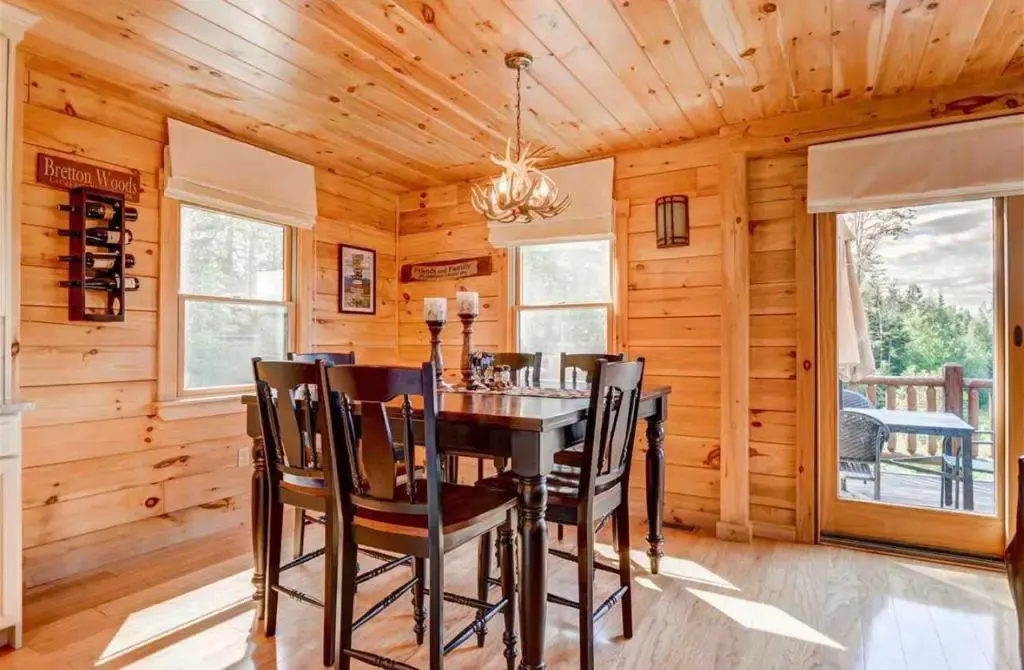
.
A beautiful chandelier hanging above the table adds a touch of sophistication while maintaining the cabin’s overall aesthetic. Picture Thanksgiving dinners with extended family, laughter echoing through the open space, or a special occasion illuminated by the warm glow of the chandelier.
The Master Suite: A Tranquil Retreat
The master bedroom in the Kodiak Log Cabin is a haven for relaxation. Its generous size allows for a king-sized bed and additional furniture, perhaps a comfortable reading chair by the window for enjoying the view with a good book, or a crib for a nearby nursery.
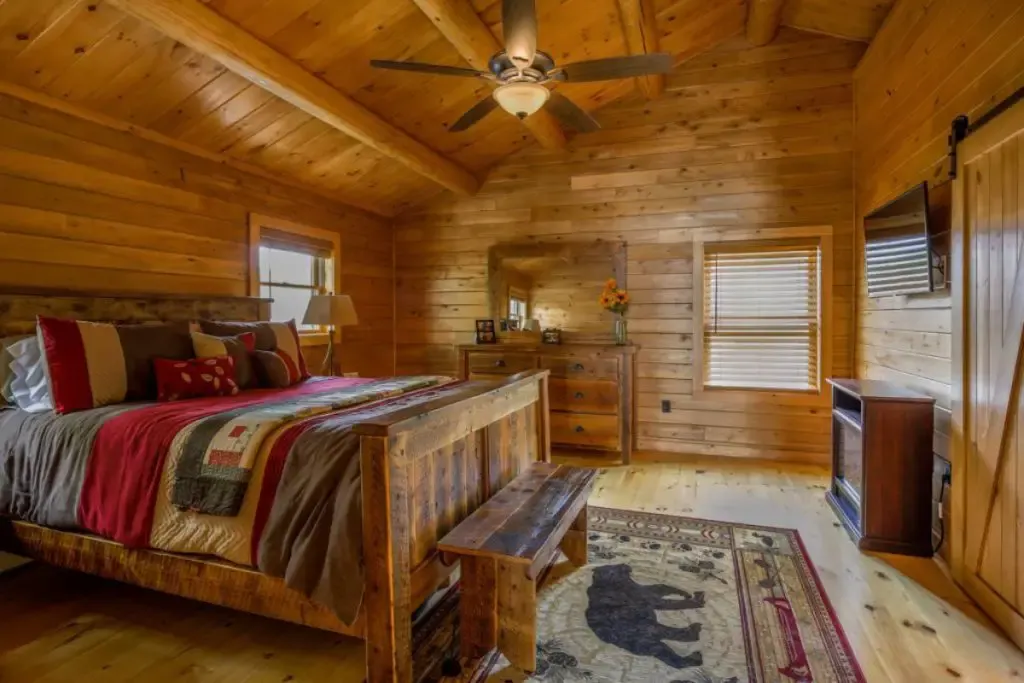
.
The Bathroom: Soaking in Luxury
A modern bathroom that is also aesthetically beautiful can be found in close proximity to the master bedroom. A tile-lined and glass enclosure provides the impression that this huge shower is even more spacious than it actually is.
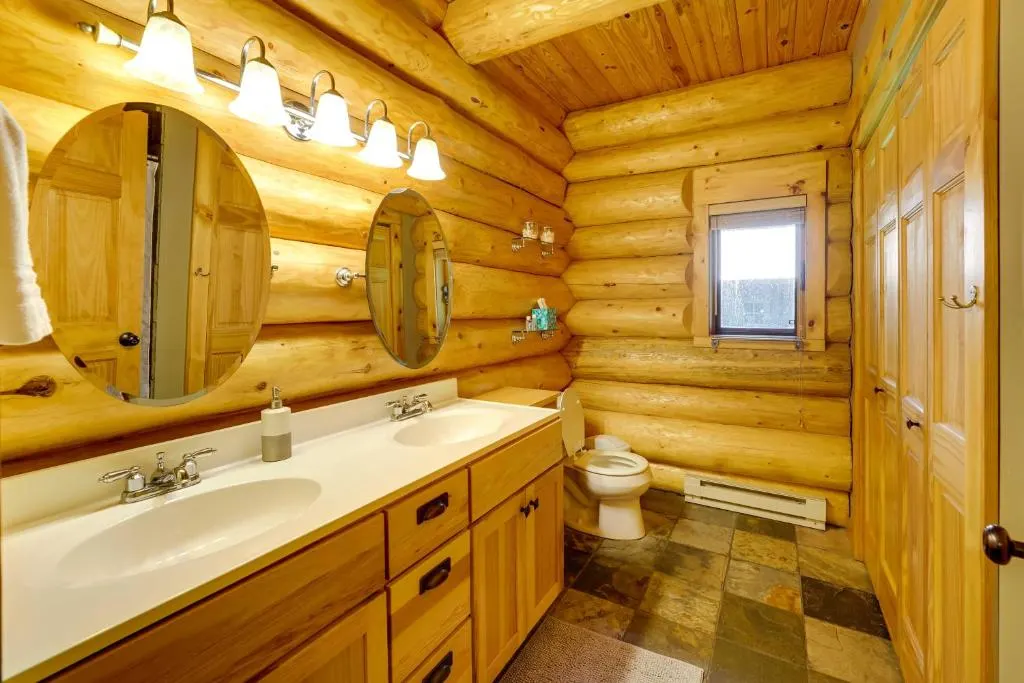
.
This is because the enclosure is made of glass. The contrast between the contemporary space and the rustic log walls is something that I really appreciate.
Explore more: House & Design
Read Next: Magical Log Cabin With Beautiful Woodwork And A Great Design

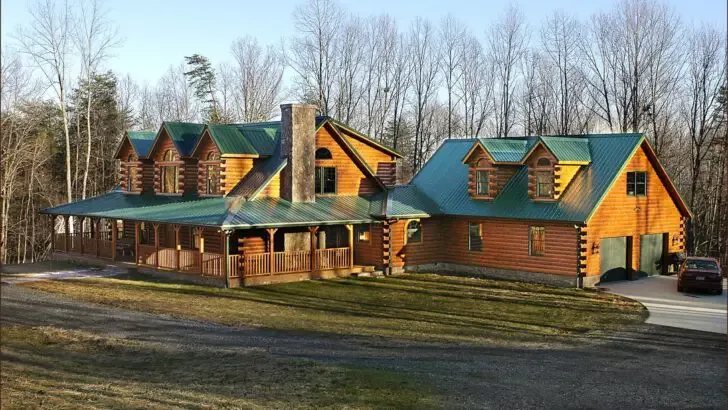
[…] Read Next: Wonderful Log Cabin Functionality Meets Rustic Charm […]