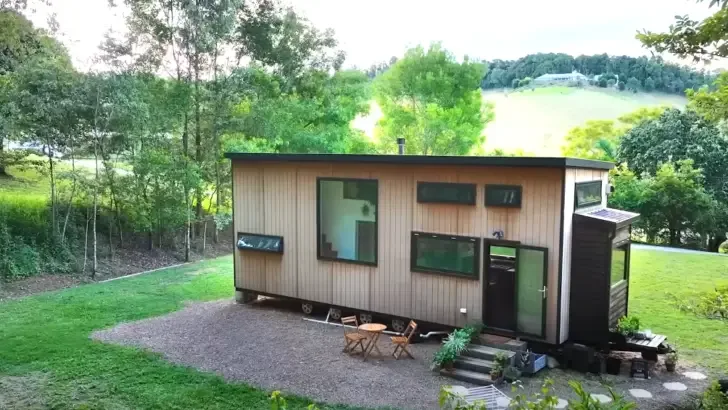There is a patio in front of the huge tiny house with a table and chairs. Tiny houses are becoming increasingly popular as a way to live a more minimalist and affordable lifestyle. They are also seen as a more eco-friendly option than traditional houses.
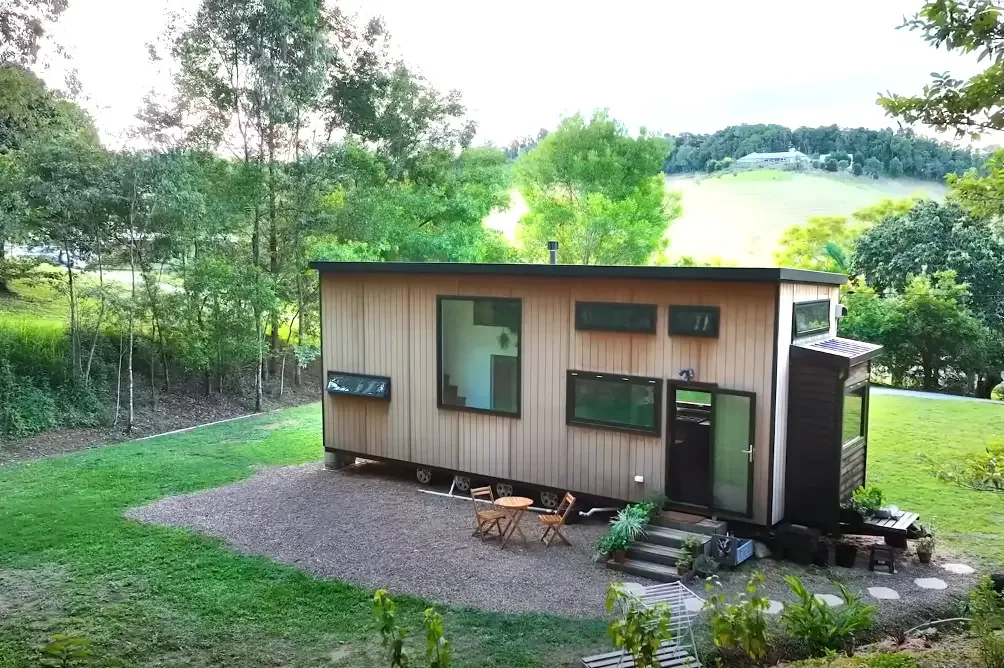
.
This Tiny House Packs a Punch in the Looks Department
The exterior of the house is clad in wooden panels, which gives it a rustic look. The wood is stained a light color, which helps to brighten up the space and make it feel more inviting. The house has a gabled roof with metal roofing, which is a popular choice for tiny houses because it is durable and easy to maintain.
The pops of color come from the red front door and the blue trim around the windows and doors. These colorful accents add personality to the home and make it stand out from its surroundings.
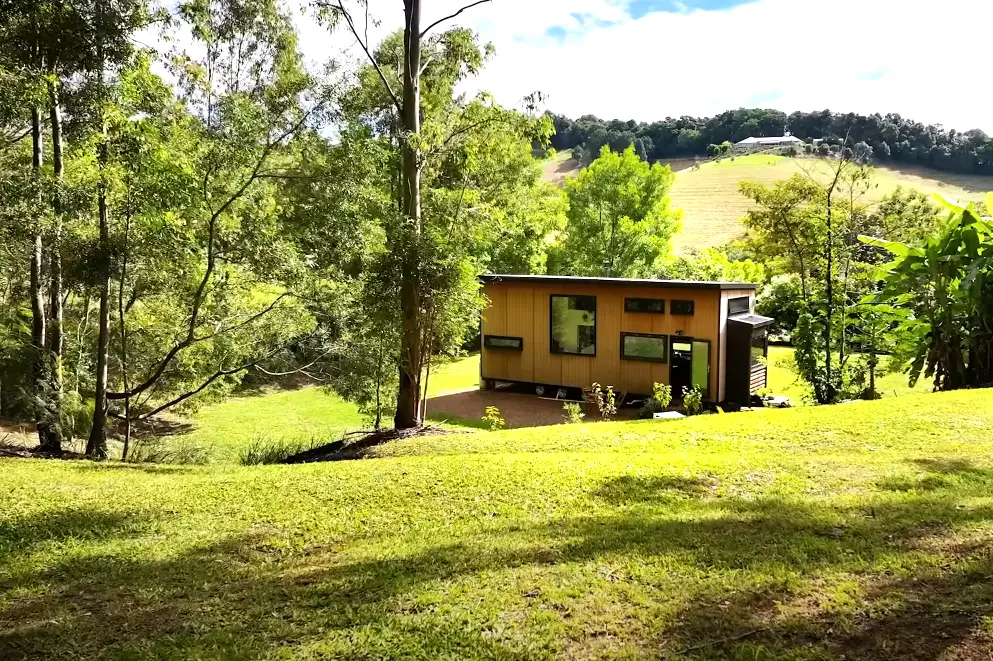
.
The house also has a small patio in front, which is a great place to relax and enjoy the outdoors. The patio is made of wood and has a table and chairs. There are also a few potted plants on the patio, which add a touch of life to the space.
The exterior of this tiny house is both stylish and functional. It is a great example of how to create a small home that is both livable and visually appealing.
Charming Window Seat Takes Center Stage in this Cozy Living Room
The living rooms in tiny houses typically need to be multifunctional to maximize space. Sofas that fold out into beds or ottomans with storage compartments are popular space-saving choices. Some tiny houses have lofts that can be used as sleeping areas, freeing up space in the living room below.
Tiny houses often have open floor plans to make the space feel larger and more open. Despite their small size, living rooms in tiny houses can still be cozy and inviting. This is often achieved through the use of warm colors, soft lighting, and comfortable furniture.
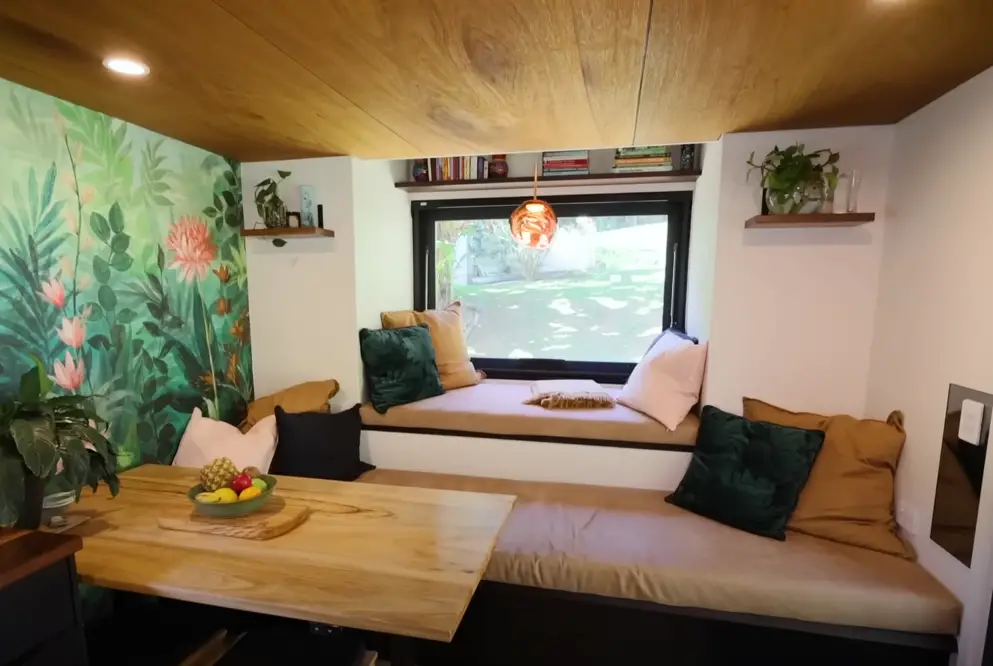
.
The living room in this tiny house is a charming and inviting space. The focal point of the room is a window seat with built-in storage. The window seat is cushioned and topped with comfy pillows and a throw blanket, making it the perfect spot to curl up with a good book or enjoy the view.
The window seat is positioned beneath a large window, which lets in plenty of natural light and brightens up the entire living room. This is especially important in a small space, as natural light can help to make the room feel more open and airy.
The rest of the living room furniture is simple and functional. There is a small coffee table in front of the window seat and a woven rug on the floor. The walls are painted a light color, which helps to reflect light and make the space feel even bigger.
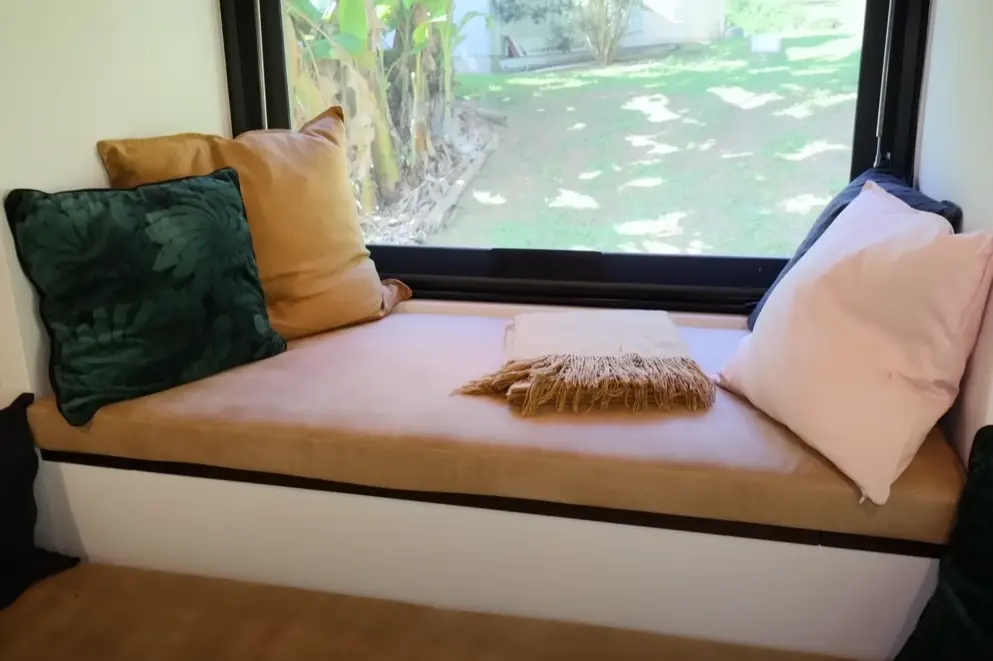
.
The Kitchen: Culinary Delights and Smart Design
The kitchen in this tiny house is a galley kitchen, which means it is long and narrow. This is a common layout for tiny houses because it maximizes counter space and minimizes wasted space. The kitchen features stainless steel appliances, which give it a modern and sleek look.
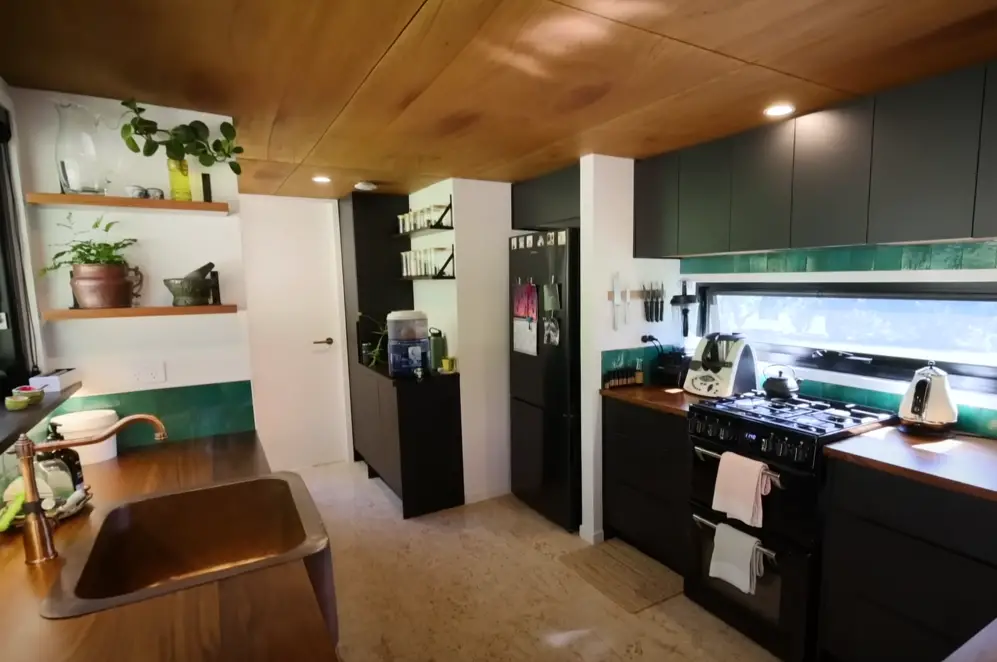
.
The appliances include a small refrigerator, a two-burner cooktop, and a microwave. There is a small sink on the countertop next to the window. There are cabinets above and below the countertop for storage. The kitchen has a window above the sink, which lets in natural light and brightens up the space. The walls are painted white, which helps to reflect light and make the space feel even bigger.
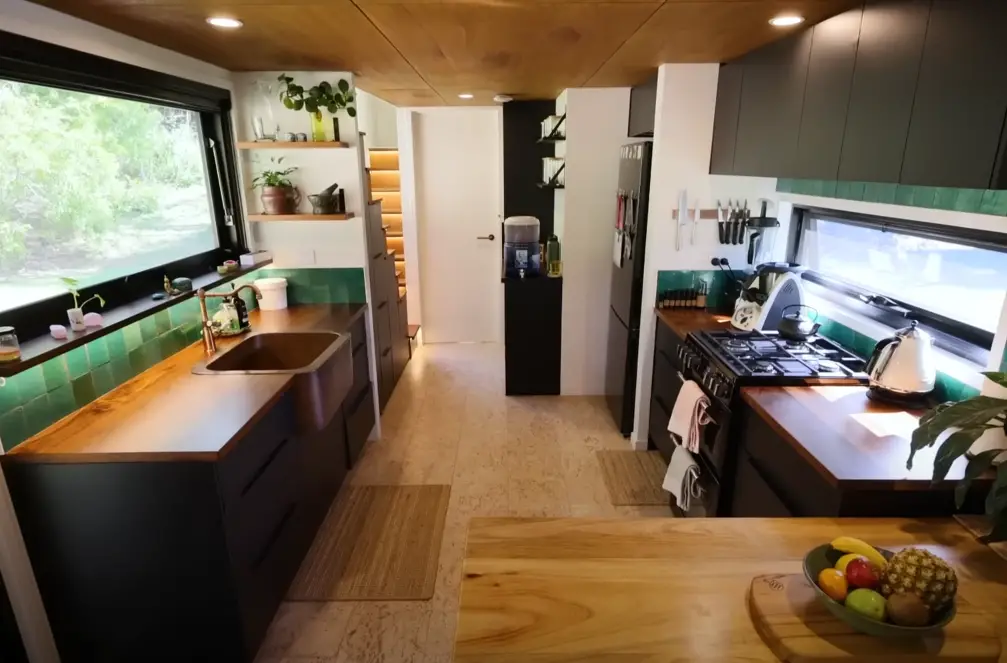
.
The Bedroom: Cozy Retreats for Restful Nights
This tiny house bedroom packs a punch in the comfort department. The queen-sized bed takes center stage and appears to be very plush with a nightstand on either side. Given the tiny size of the house, this bed likely serves as the main sleeping area.
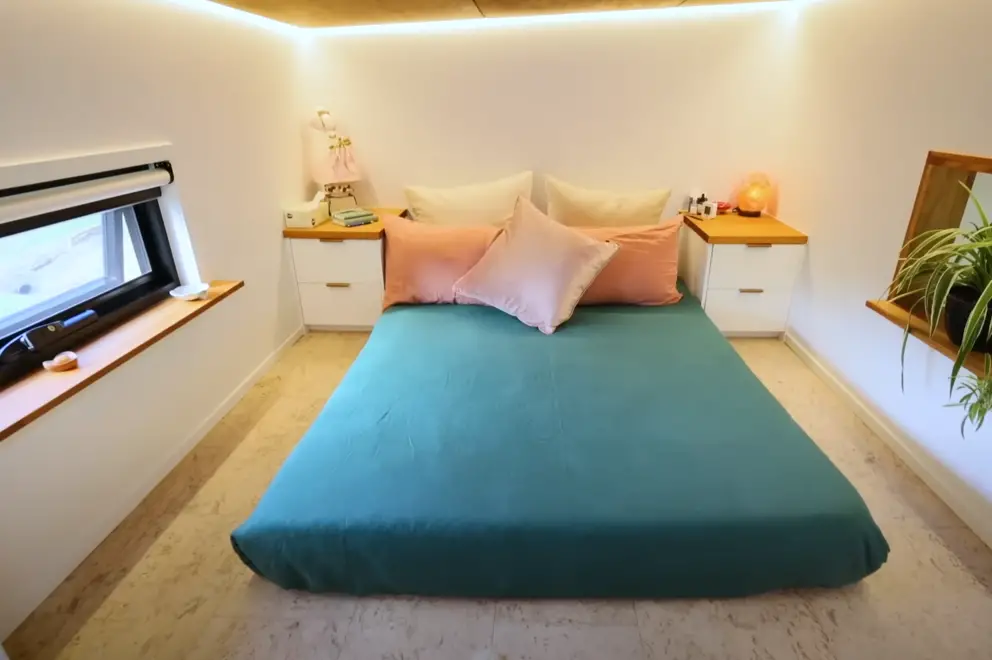
.
The presence of a window right across from the bed allows for natural light to seep into the room, making it feel bright and airy during the day. This is an important feature in a small space as it can help to prevent the room from feeling cramped.
There isn’t much visible storage space in the bedroom besides the nightstands. Tiny houses often utilize multifunctional furniture and built-in storage solutions to maximize space. It is possible there could be built-in drawers or cabinets incorporated into the bed frame or headboard itself.
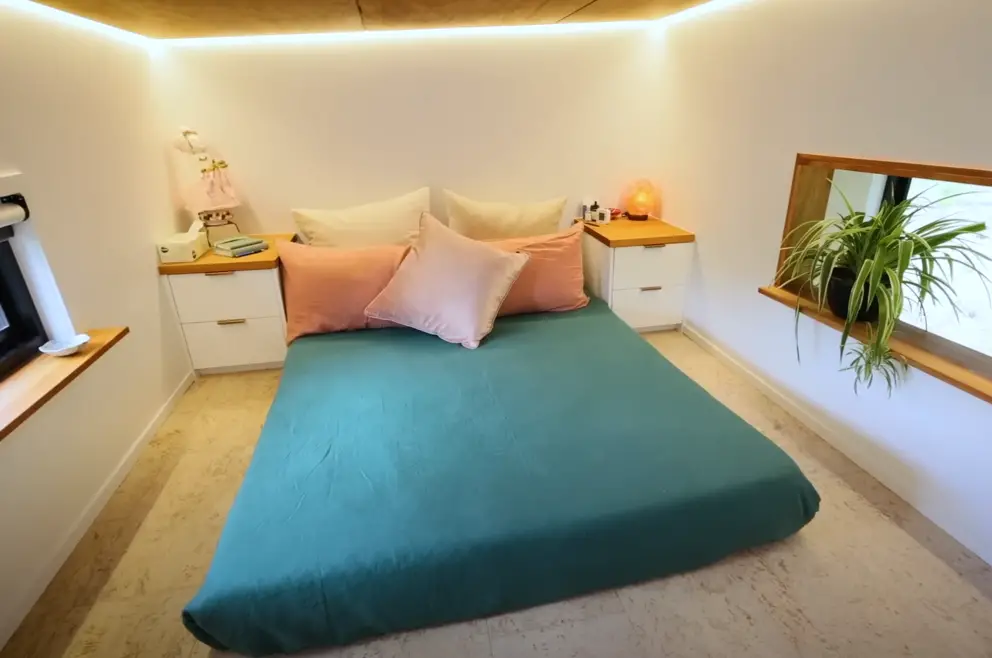
.
The Bathroom: Soaking in Luxury
This tiny house bathroom appears to be small but functional. It has a toilet, a shower stall, and a sink with a vanity. The shower stall has a sliding glass door to help save space. The walls appear to be tiled, which is a common choice for bathrooms because it is easy to clean and waterproof. There is also a small window which helps to bring in natural light and ventilation.
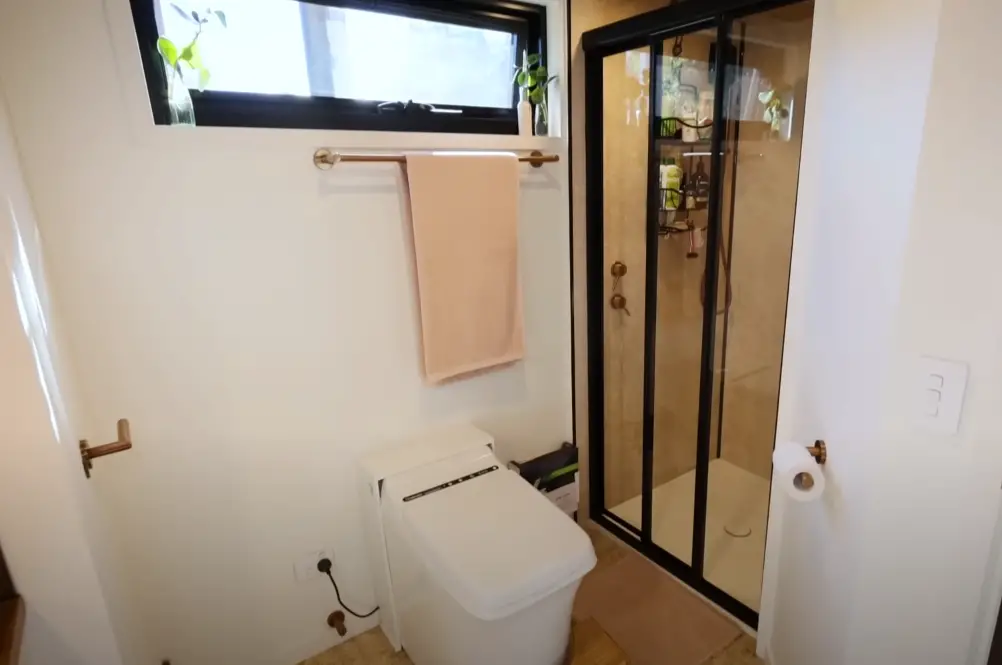
.
Explore more: House & Design

