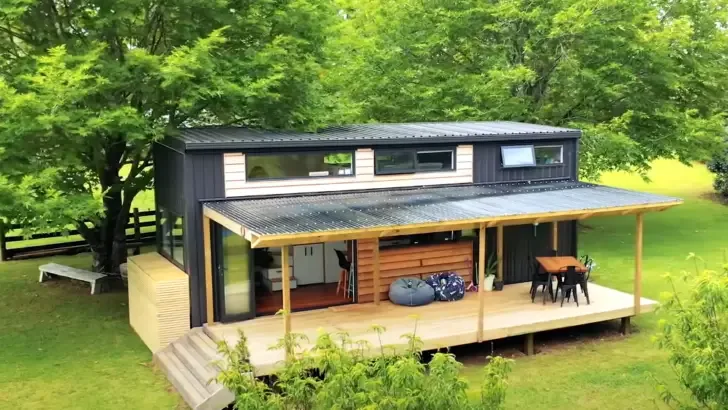The tiny house on wheels sitting in a lush green field. Tiny houses are a growing trend in housing, as they offer a more affordable and eco-friendly alternative to traditional homes. They are typically built on trailers and can be moved from location to location.
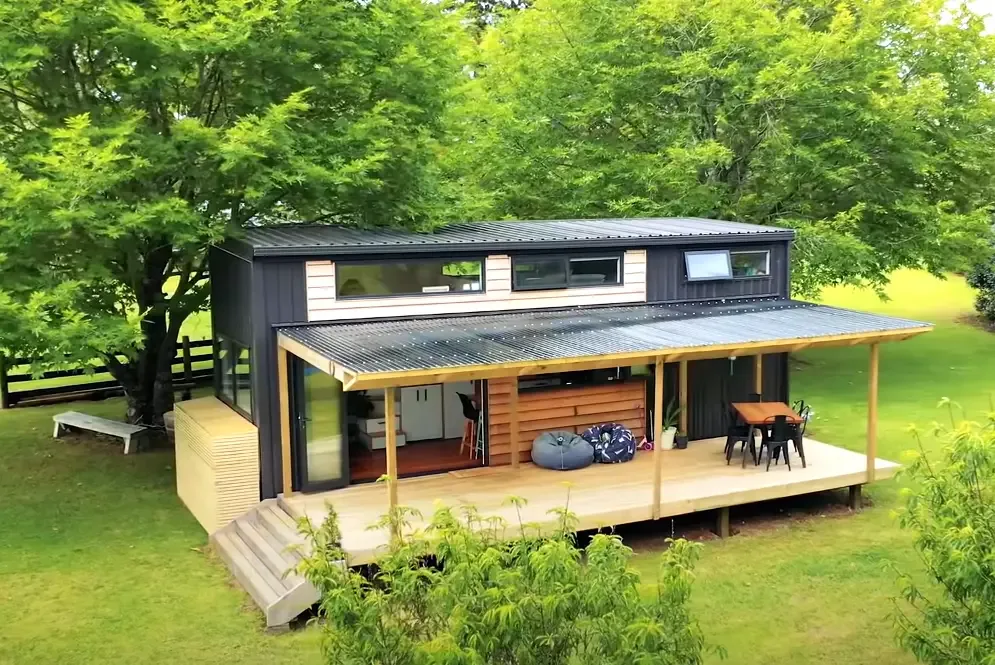
A Contemporary Exterior
The exterior of this tiny house is designed to be both functional and stylish. The house is clad in dark wood siding, which gives it a rustic look. The metal roof is both durable and easy to maintain. The house has a small deck with a table and chairs, which is a perfect spot for enjoying a cup of coffee in the morning or a glass of wine in the evening. The house also has a loft window, which allows for natural light to enter the upstairs loft.
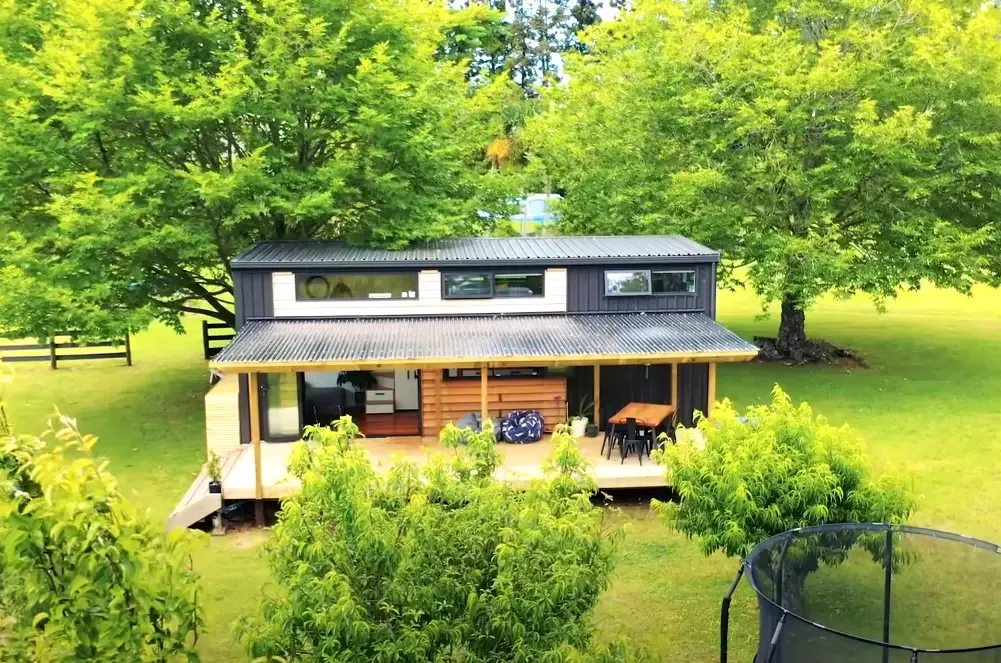
.
Cozy Living Room in a Tiny House
The living room in this tiny house is small but inviting. The couch takes up most of the space, but it looks comfortable and perfect for relaxing after a long day. The two windows on the front wall let in plenty of natural light, making the room bright and airy. There is also a plant in the corner, which adds a touch of greenery and life to the space.
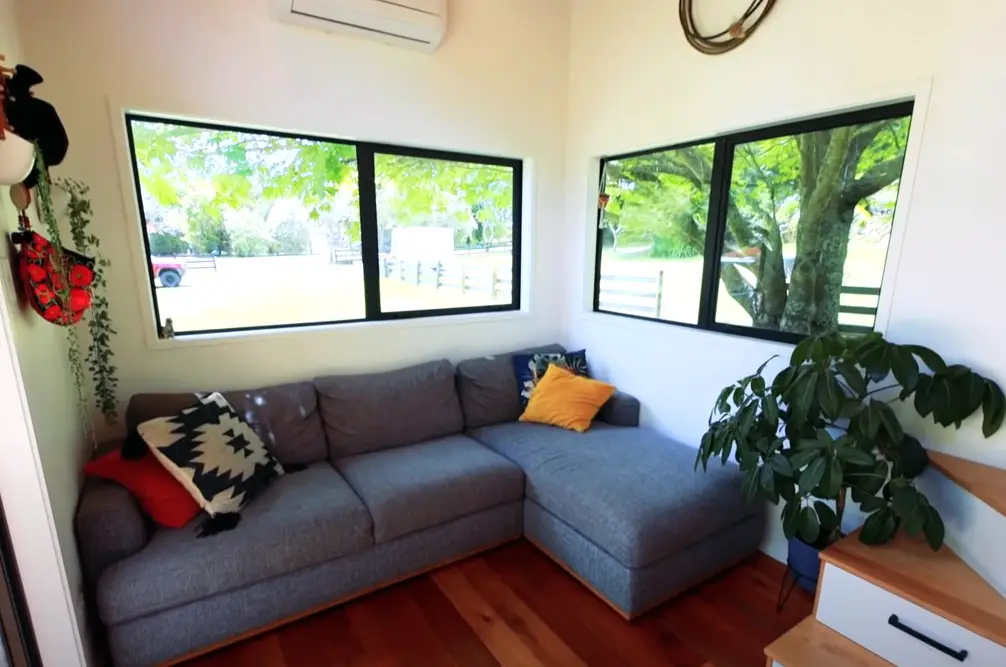
.
The living room in this tiny house is small but smartly designed to maximize space. The couch cleverly folds out into a futon, likely to provide sleeping space at night. The window takes up most of the back wall, letting in plenty of natural light and creating an airy feel.
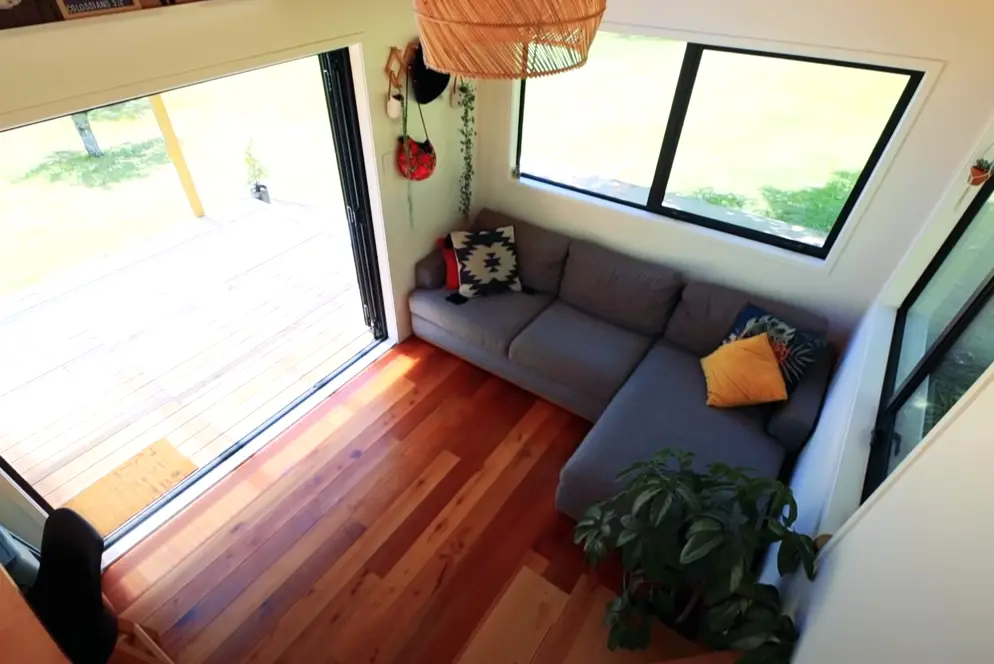
.
Kitchen in a Tiny House
The kitchen in this tiny house appears to be well-equipped for meal preparation despite its small size. The kitchen has a small refrigerator and a two-burner stovetop. The countertops appear to be light-colored laminate, which helps to create an open feel in the small space.
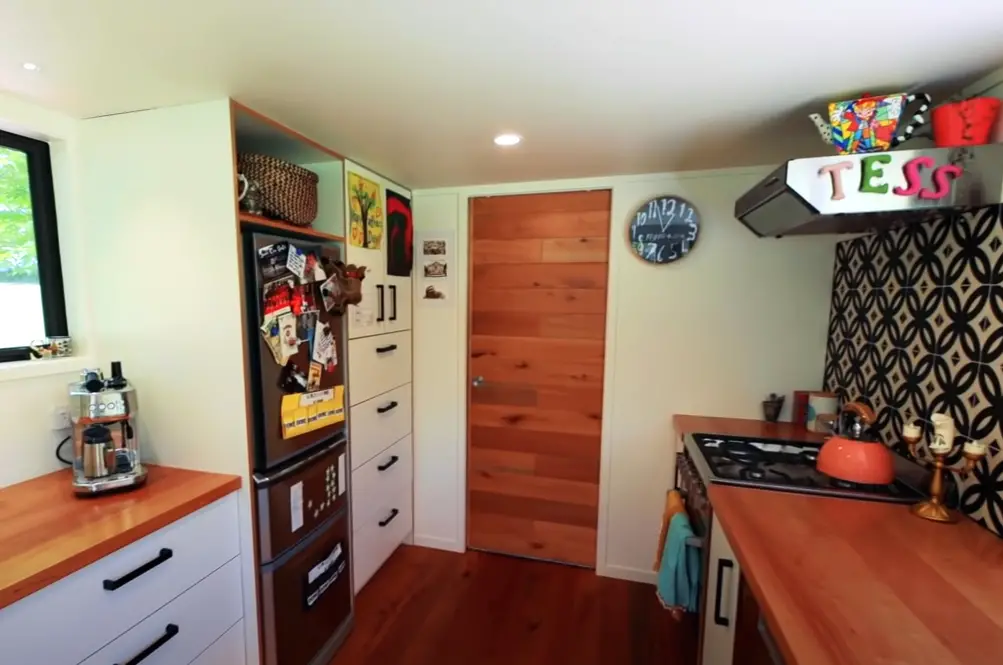
.
There is a small amount of counter space next to the sink, which would likely be used for food preparation. There are cabinets above and below the countertop for storage. There is also a shelf above the refrigerator for additional storage.
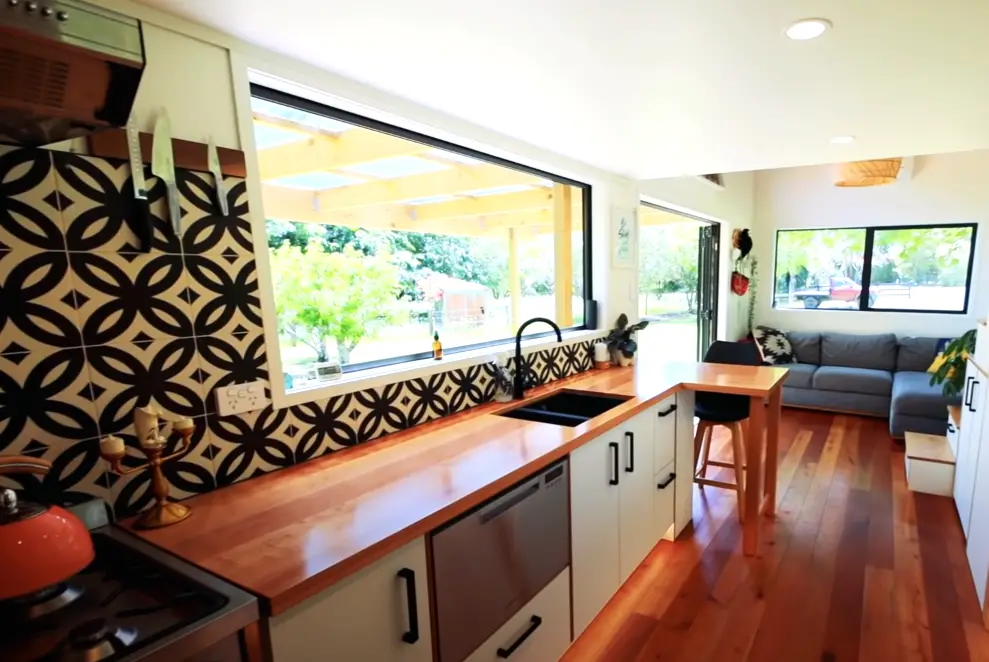
.
Tranquil Bedroom in a Tiny House
The bedroom in this tiny house appears to be designed to maximize comfort and functionality in a limited space. The focal point of the room is a large bed with a plush comforter, which likely folds down from the wall to conserve floor space during the day.
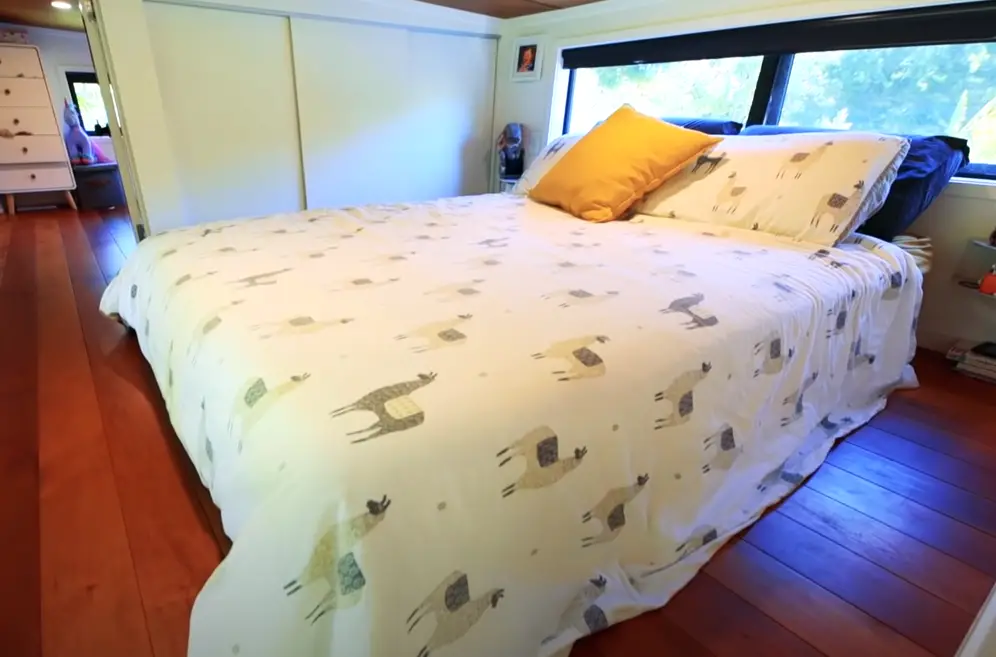
.
The window next to the bed allows for natural light and ventilation. There are what appear to be fairy lights strung across the ceiling, which adds a touch of whimsy and ambiance.
The bedroom is small, it has everything you need for a good night’s sleep. The bed looks comfortable, the window allows for natural light and ventilation, and the fairy lights add a touch of personality.
Small but Functional Bathroom in a Tiny House
The bathroom in this tiny house is small but appears to be well-equipped for all your needs. The shower stall takes up most of the space in the room, but it has a glass door which helps to make the space feel more open.
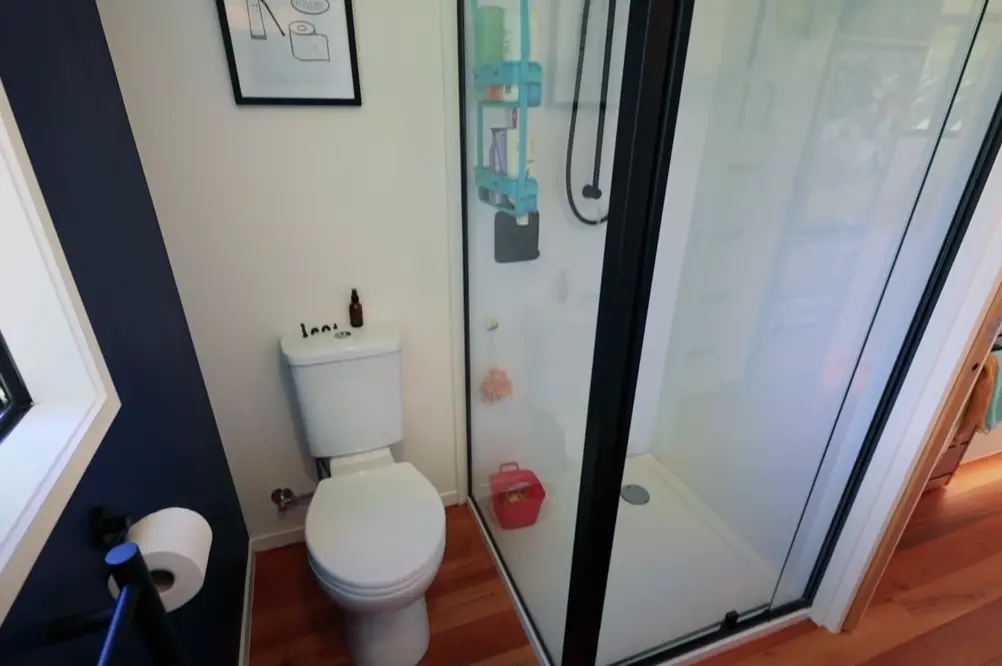
.
The toilet is located next to the shower stall and there is a small sink with a faucet and mirror above it mounted on the wall opposite the shower. There is also a cabinet with shelves next to the sink for storage of toiletries.
Explore more: House & Design

