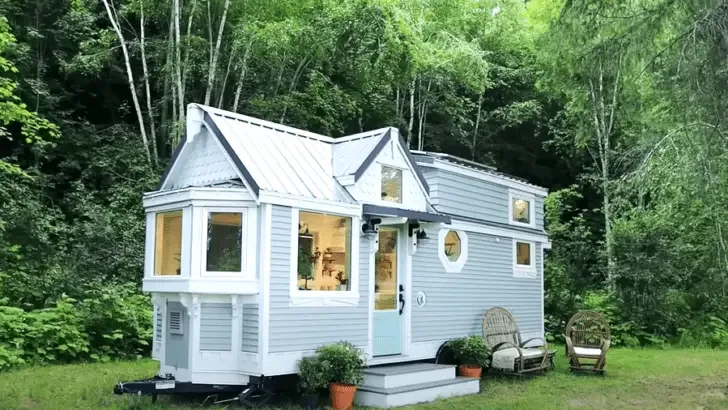Tiny houses are a growing trend for those who want to live minimally and more in tune with nature. They are typically less expensive than traditional houses and can be built on wheels for a mobile lifestyle. The Heritage Cottage pictured is a charming example, with its board, batten exterior, and cozy dormer window.
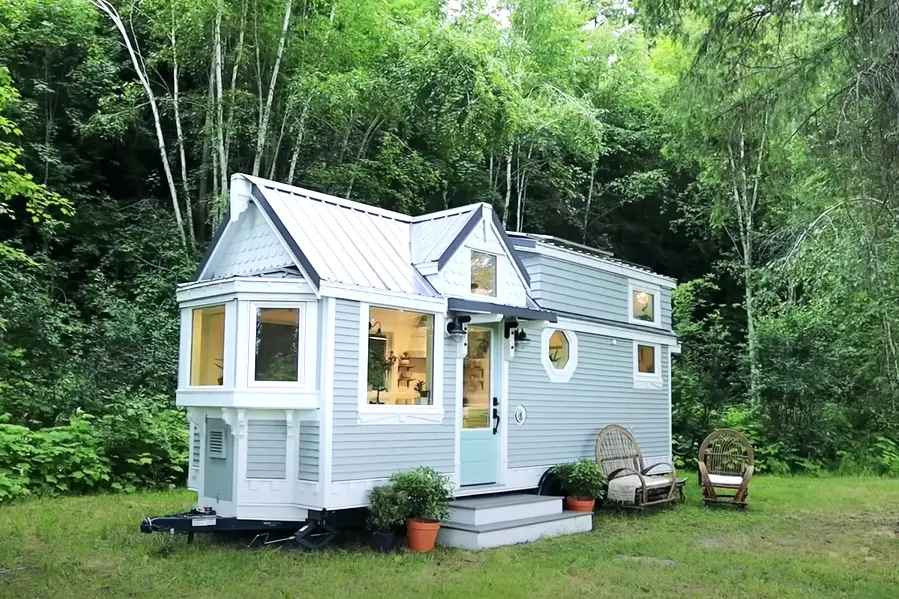
.
A Look at the Charming Exterior of the Summit Tiny Homes
The Summit Tiny Homes “Heritage Cottage” is a beautiful example of a tiny house that is both stylish and functional. The house’s exterior is clad in wood siding, which gives it a rustic look that complements its natural surroundings. The board and batten siding is a classic style that adds a touch of charm to the home.
The house has a gabled roof, which is a common feature of tiny houses. Gable roofs are simple to construct and provide good headroom inside the house. The roof of the Heritage Cottage is made of metal, which is a durable and low-maintenance material.
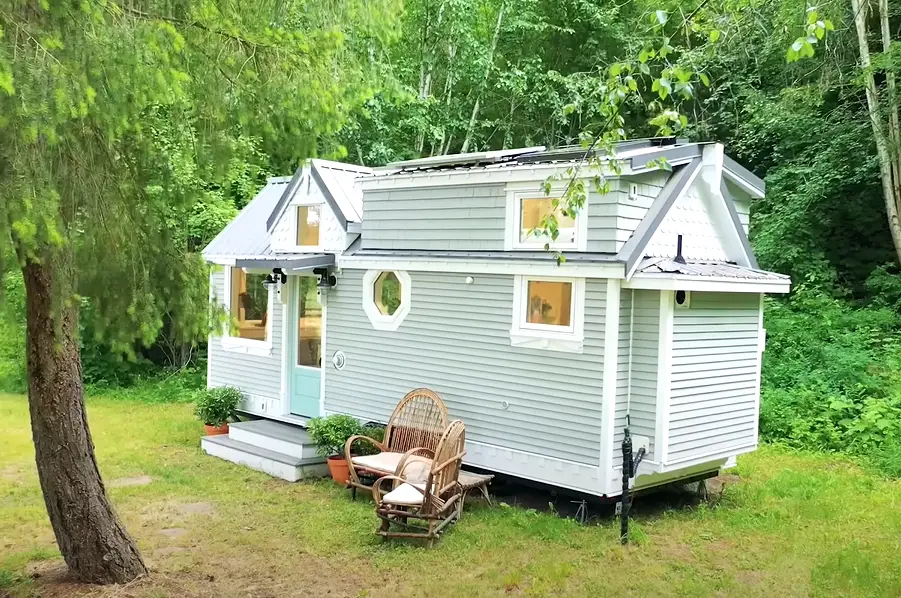
.
The house has a small dormer window on the front side. Dormer windows are a great way to add extra light and ventilation to a tiny house. The window on the Heritage Cottage has a black metal frame, which adds a touch of contrast to the wood siding.
The front door of the house is made of wood and has a black metal handle. The door is a simple design, but it is functional and complements the house’s overall style. The house also has a small deck on the front side. Decks are a great way to add extra outdoor living space to a tiny house. The deck on the Heritage Cottage is made of wood and has a simple railing.
Cozy Comfort in the Living Room of a Tiny House
The living room in this tiny house may be small, but it exudes warmth and comfort. The focal point of the room is the plush couch, which takes up a significant portion of the space. The couch appears light-colored, possibly white or cream-colored, which helps to make the small space feel bright and airy.
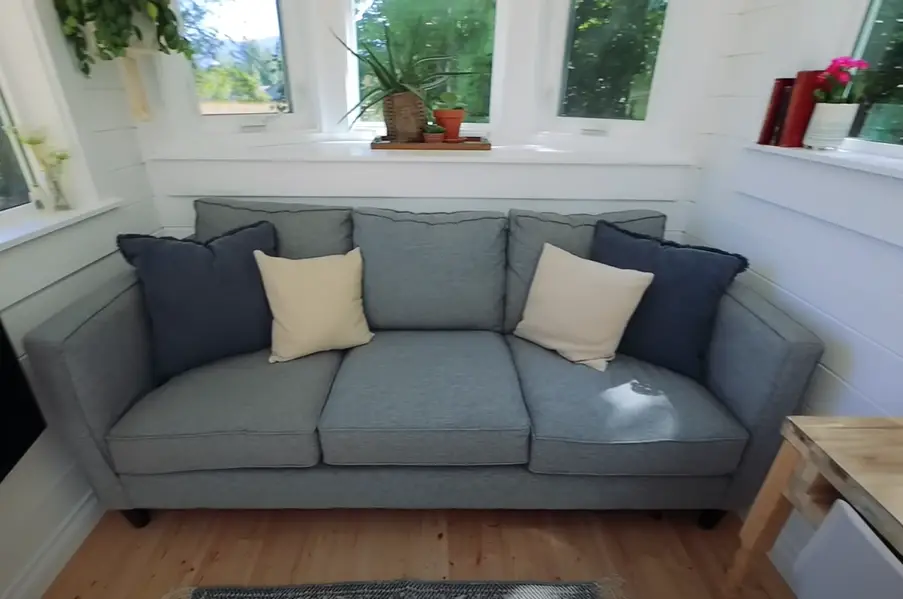
.
Opposite the couch is a mounted flat-screen TV. This creates a perfect spot for relaxing and unwinding after a long day. While there aren’t any visible cabinets or shelving in the tiny house, there is a small table next to the couch that could be used for drinks or displaying decorative items.
Overall, the living room in this tiny house is a great example of how to create a cozy and inviting space in a limited amount of square footage. By using light colors and carefully chosen furniture, it’s possible to maximize both comfort and style in a tiny home.
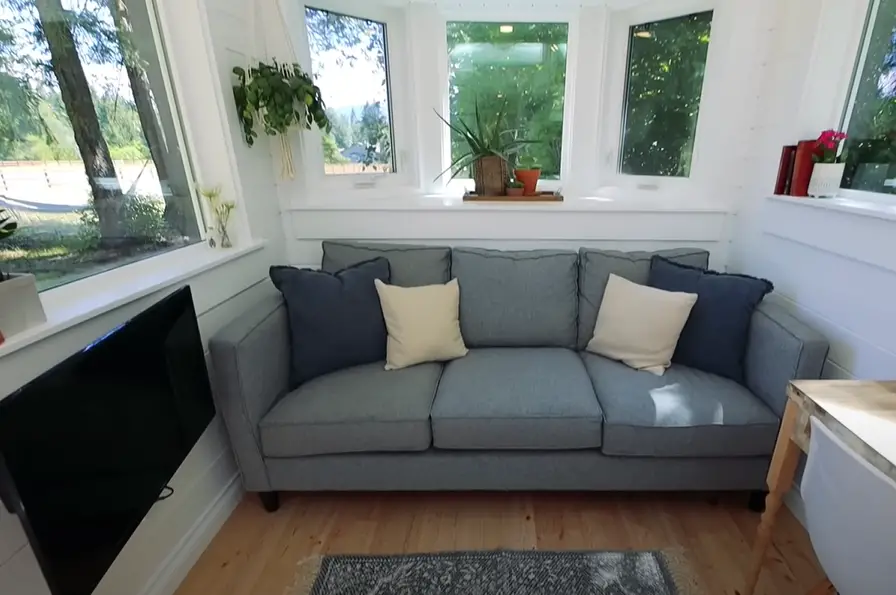
.
Efficient Design in the Kitchen of a Tiny House
While the kitchen in this tiny house is compact, it appears to be well-equipped for all your basic cooking needs. The key to functionality in a tiny kitchen is smart design and space-saving appliances.
The counter space looks to be made of a light-colored laminate, which is easy to clean and maintain. Mounted below the counter is a small refrigerator, which keeps essential food items cool. A small, two-burner cooktop is situated on the counter opposite the refrigerator.
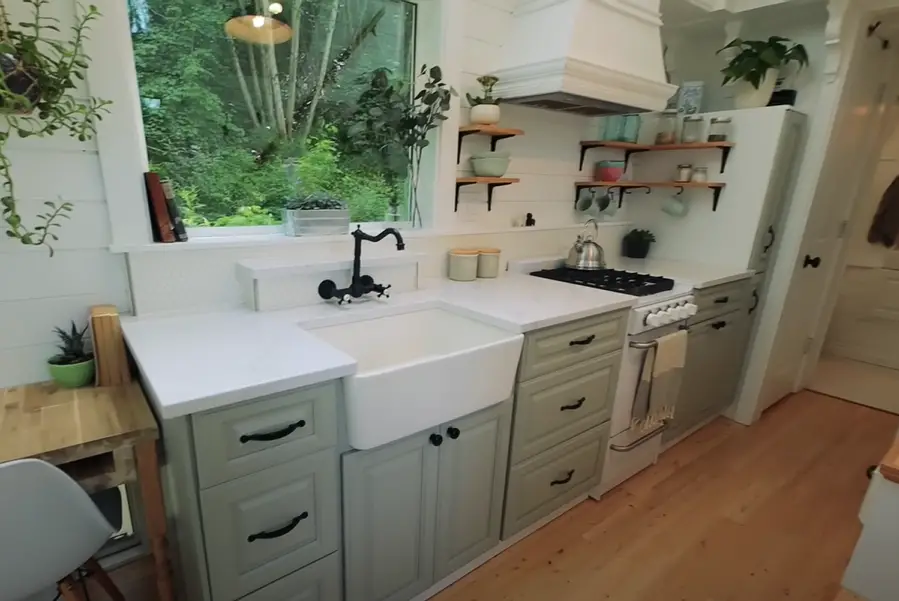
.
While there aren’t any ovens visible in the tiny house, some tiny houses opt for combination microwave/convection ovens to save space. Cabinets with cupboards above provide storage for dishes, cookware, and other kitchen essentials.
Since there isn’t a dedicated dining area in this tiny house, the light-colored wooden table in the tiny house likely serves double duty as a food prep area and a dining table. Two small stools tuck neatly under the table when not in use.
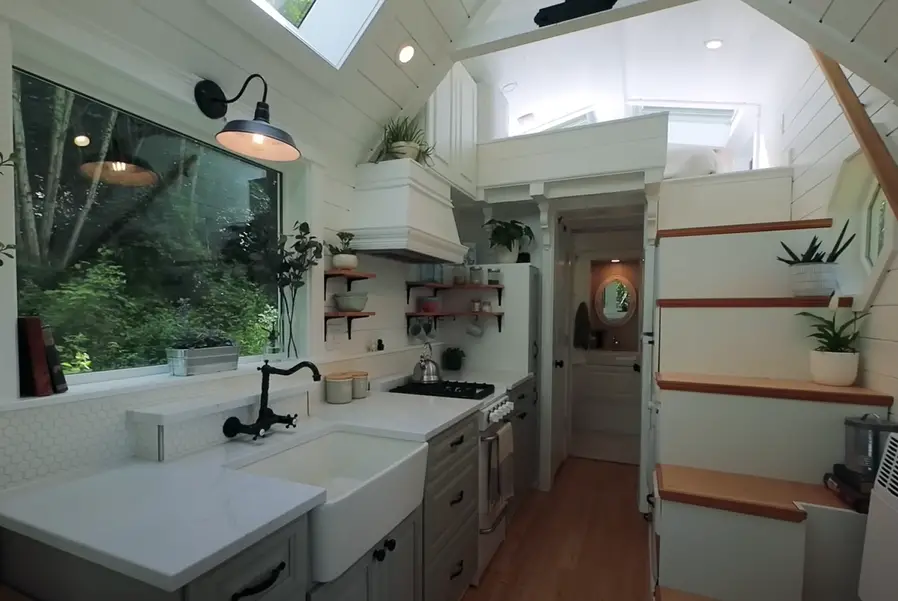
.
A Sleepy Nook in the Summit Tiny Homes “Heritage Cottage”
The bedroom in the Summit Tiny Homes “Heritage Cottage” is a cozy retreat that makes the most of the vertical space available. The focal point of the room is the king-size bed that takes up most of the floor space. While this may seem like an unconventional choice for a tiny house, it creates a luxurious feel and ensures a comfortable night’s sleep.
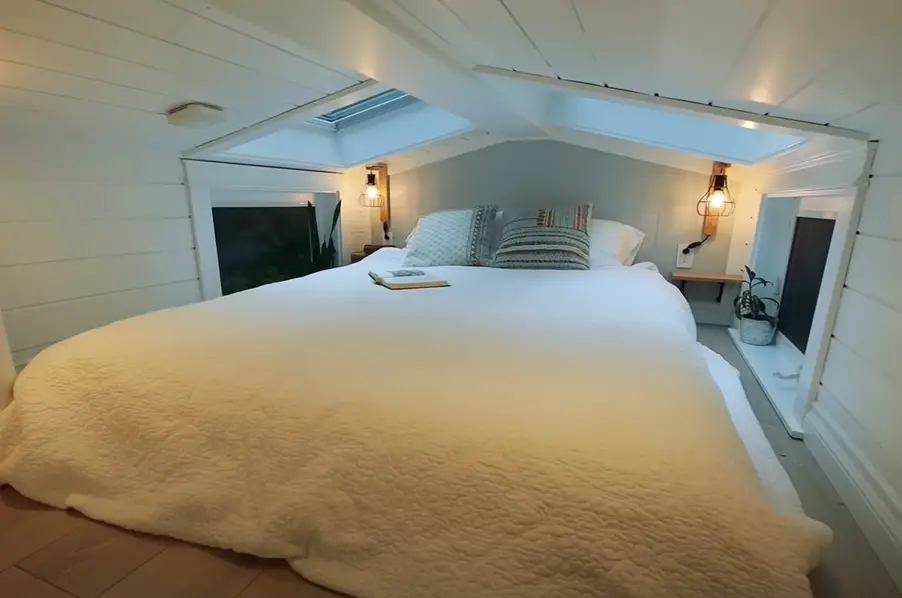
.
The bed sits on a platform base that likely provides additional storage space underneath. Since a standard dresser wouldn’t fit comfortably in this tiny room, the designers have opted for nightstands on either side of the bed. These nightstands provide a convenient spot to store essentials like phones and chargers.
Small but Mighty: The Functional Bathroom in a Tiny House
The bathroom in this tiny house may be compact, but it has everything you need to get clean and ready for the day. The key to functionality in a tiny bathroom is smart design and space-saving fixtures.
Next to the toilet is a small sink with a faucet. The sink appears to be mounted on the wall to save space on the floor. While there isn’t a vanity visible in the tiny house, there may be a small shelf or cabinet underneath the sink for storing toiletries.
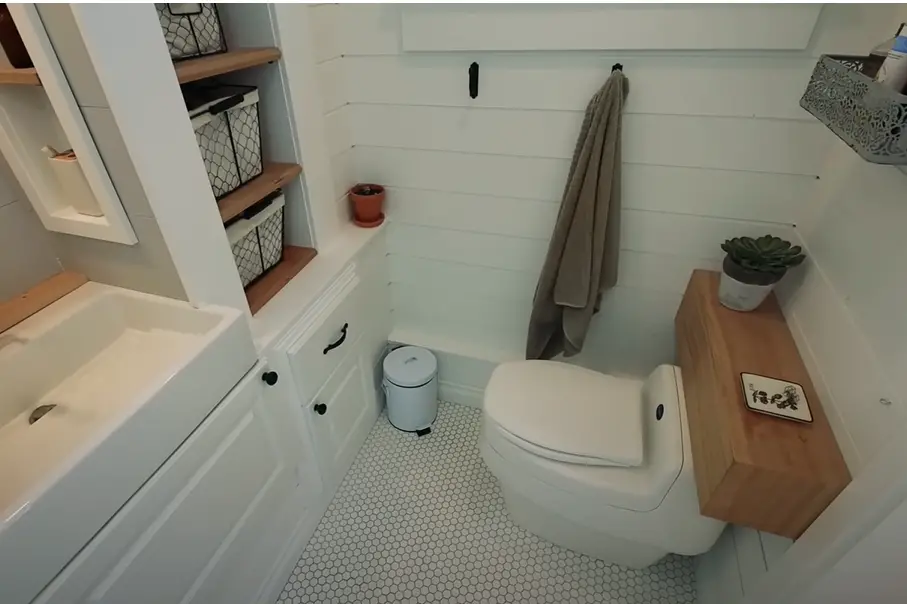
.
The shower stall in this tiny house is another space-saving wonder. Shower stalls are a popular choice for tiny house bathrooms because they take up less space than a bathtub. The shower stall in this tiny house appears to be curtained off rather than having a glass door. This is another space-saving tactic, and shower curtains can add a splash of personality to the bathroom.
The bathroom in this tiny house is a great example of how to make the most of a small space. By using space-saving fixtures and smart design, it’s possible to create a functional and efficient bathroom in a tiny home.
Explore more: House & Design
Read Next: This Country-Style Tiny House Is A Childhood Dream Come True!

