Welcome to a perfect tiny house escape from the hustle and bustle of everyday life, where the simplicity of small-scale living meets the charm of rustic elegance. Nestled amidst lush greenery, this tiny cottage offers a retreat like no other.
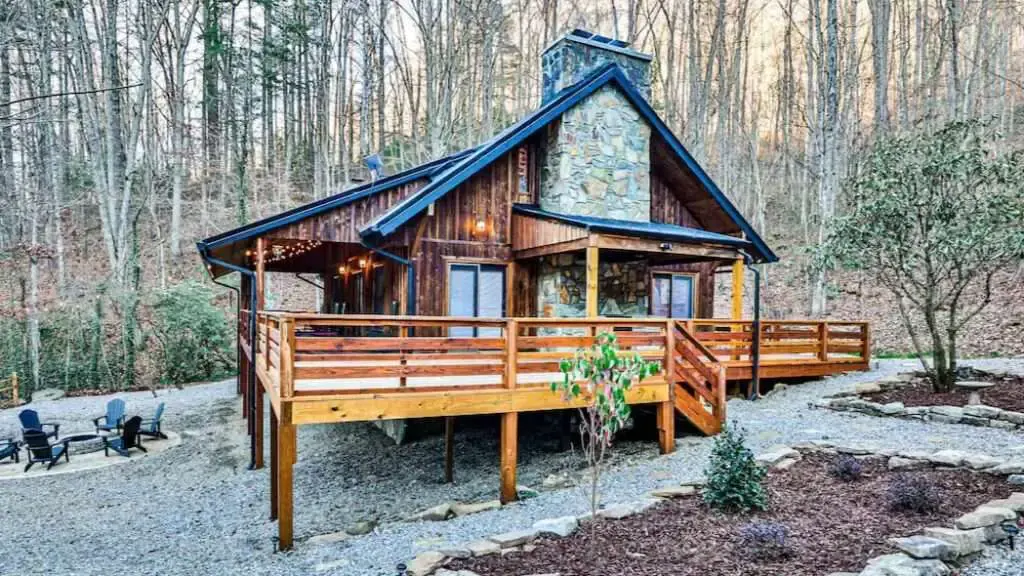
.
Join us as we take a closer look at the thoughtful design and inviting atmosphere of this charming abode.
A Contemporary Exterior
As you approach the cottage, you’re greeted by the sight of verdant surroundings that immediately instill a sense of tranquility.
The lush greenery serves as the perfect backdrop for the quaint structure, inviting you to step closer and explore further.
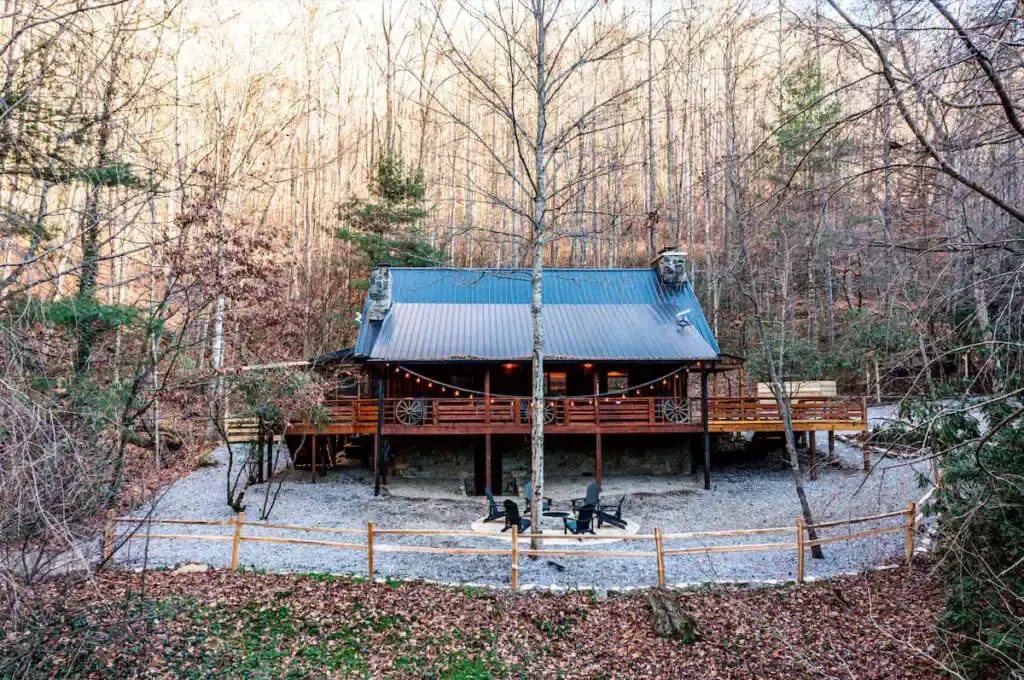
.
The cottage boasts a spacious veranda adorned with comfortable seating and an inviting fire pit.
This outdoor space is not just a mere extension of the interior but rather a vital part of the living experience, offering the ideal setting for intimate gatherings or simply unwinding amidst nature’s embrace.
A Living Room with a View
Stepping inside, you’re welcomed by a charming facade that seamlessly blends rustic elements with modern comforts.
Wooden accents and soft white tones create a timeless elegance that is both inviting and soothing to the senses.
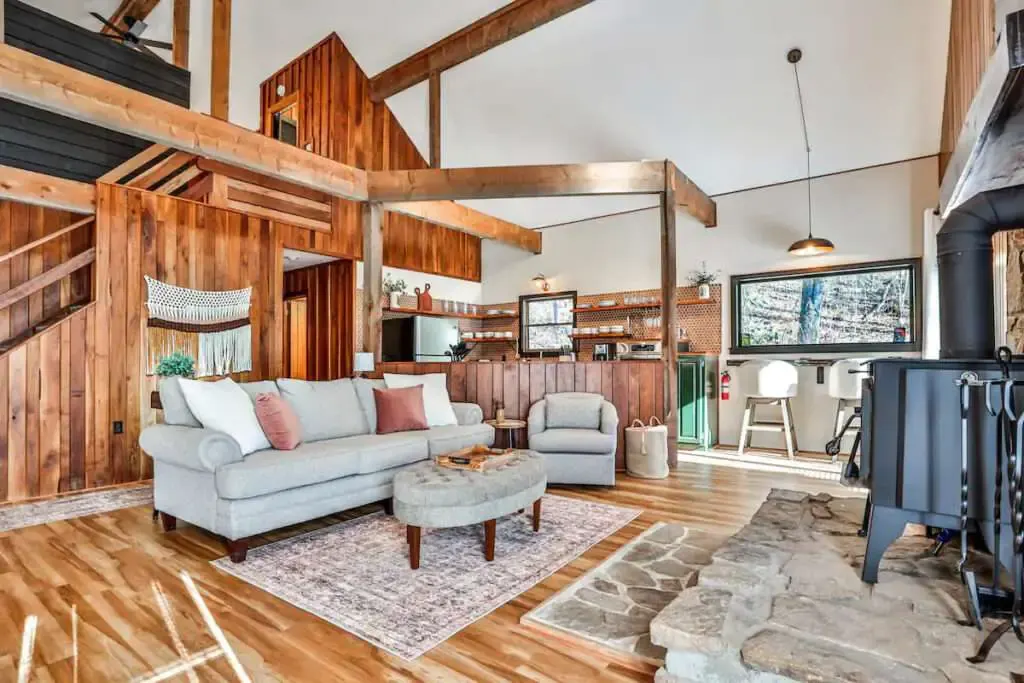
.
Natural light floods the interior through large windows, illuminating the space and accentuating its airy ambiance.
The living room features a cozy black stove, adding a touch of rustic charm while providing warmth and comfort on chilly evenings.
Kitchen Delights: Where Rustic Meets Modern
The kitchen is thoughtfully integrated into the living space, ensuring seamless functionality without sacrificing style.
With its green countertops and designated columns, the kitchen exudes a unique sense of character, offering a delightful contrast to the surrounding white walls.
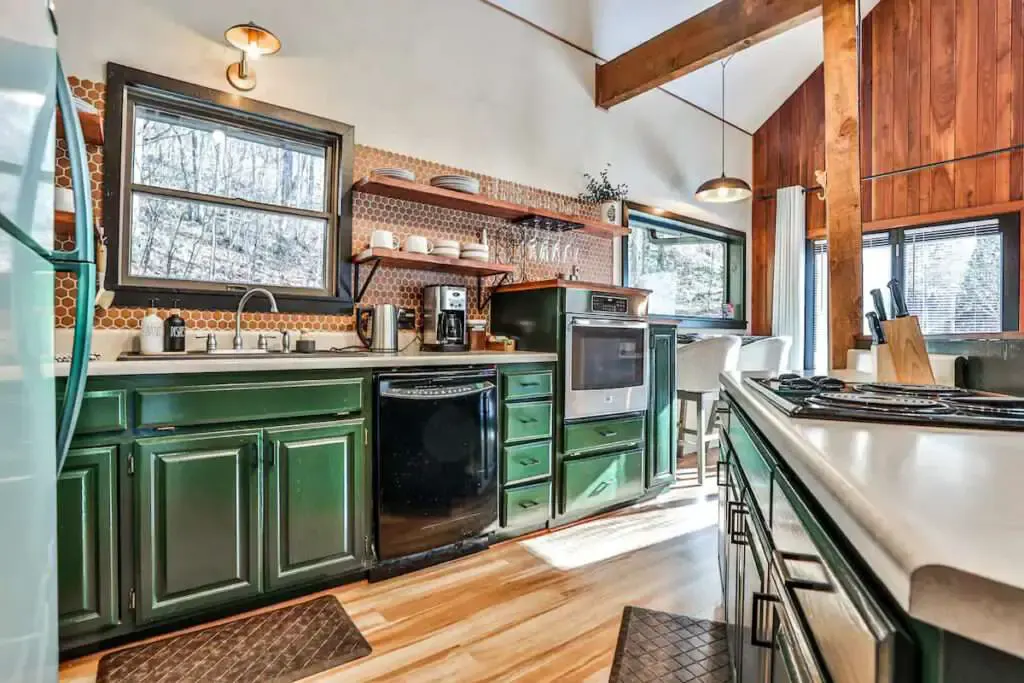
.
A small wall-mounted table and two chairs create a cozy corner for intimate meals, while ample counter space allows for easy food preparation.
The lighter stain on the cabinets against the dark granite countertops adds visual interest, further enhancing the kitchen’s aesthetic appeal.
The Dining Table: Gather ‘Round the Hearth
Adjacent to the living room, a separate dining area offers versatility and functionality to the space.
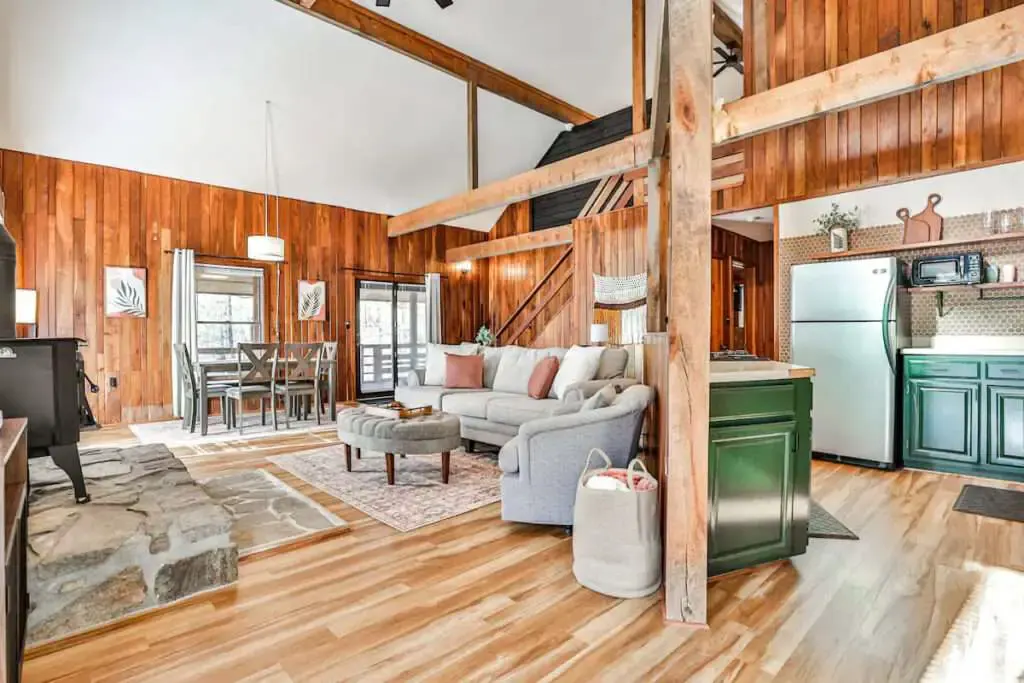
Gray sofas and modern countertops create a sophisticated atmosphere, while the open-plan layout ensures a seamless flow between the kitchen and dining area, perfect for entertaining guests or enjoying a quiet meal.
The Bedroom: Cozy Retreats for Restful Nights
Moving on to the bedroom, the first one is adorned with a luxurious king-size bed, nestled against walls adorned in warm orange-toned wood.
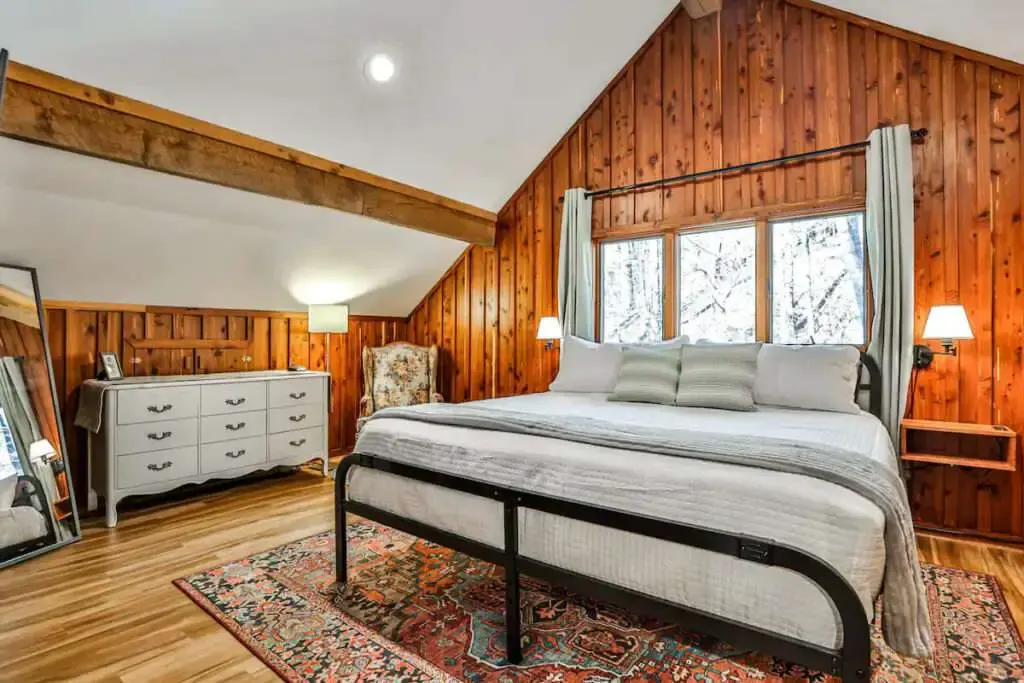
.
The combination of natural textures and soft hues creates a cozy retreat, inviting you to unwind and relax in style.
The Bathroom: Soaking in Luxury
Last but not least, the master bathroom exudes elegance and sophistication with its granite countertops, light wood cabinets, and custom wood medicine cabinets.
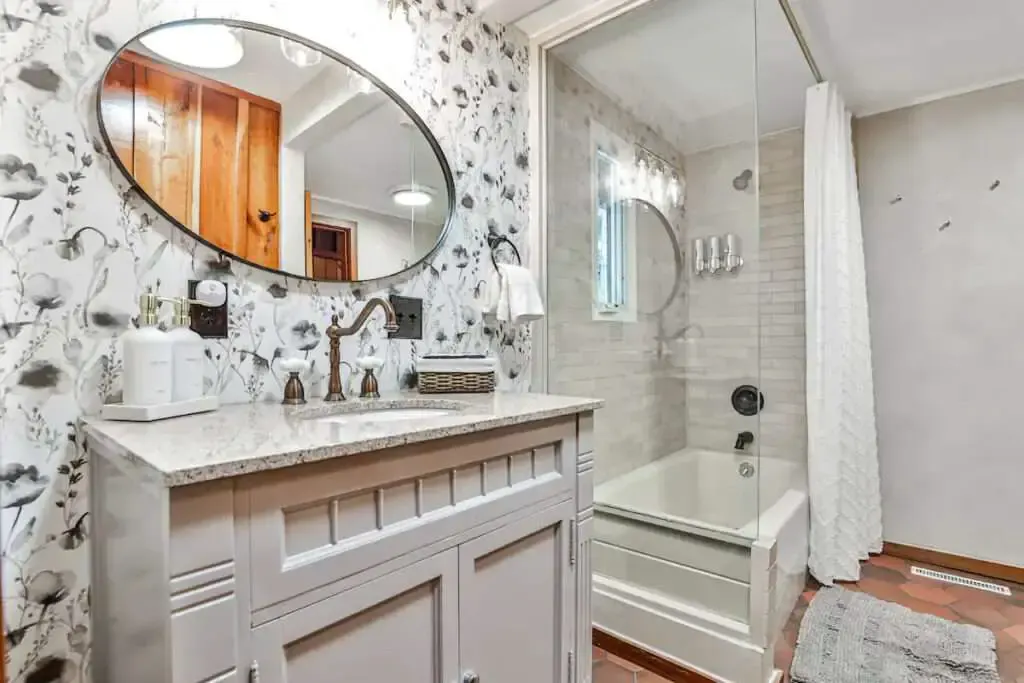
.
This spacious sanctuary offers the perfect blend of style and functionality, providing a serene space to rejuvenate and refresh.
Explore more: House & Design

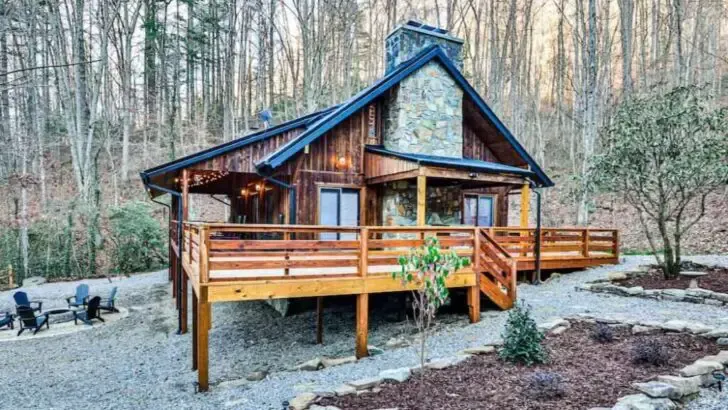

Bathroom Vanities by Marble Wooden Grey Prefabricated Plumbing Cutout in Factory and Storage
Wooden Bottom Shelf Wood Veneer Stained
[…] Read Next: The Perfect Tiny House In The Woods With A Lovely Design […]