Beautiful log cabins have captured the imagination of many for years. Evoking images of cozy nights by the fire and a connection to nature, offer a unique aesthetic that continues to grow in popularity. But what if you crave the rustic charm of a log cabin while still needing a functional space for daily family life?
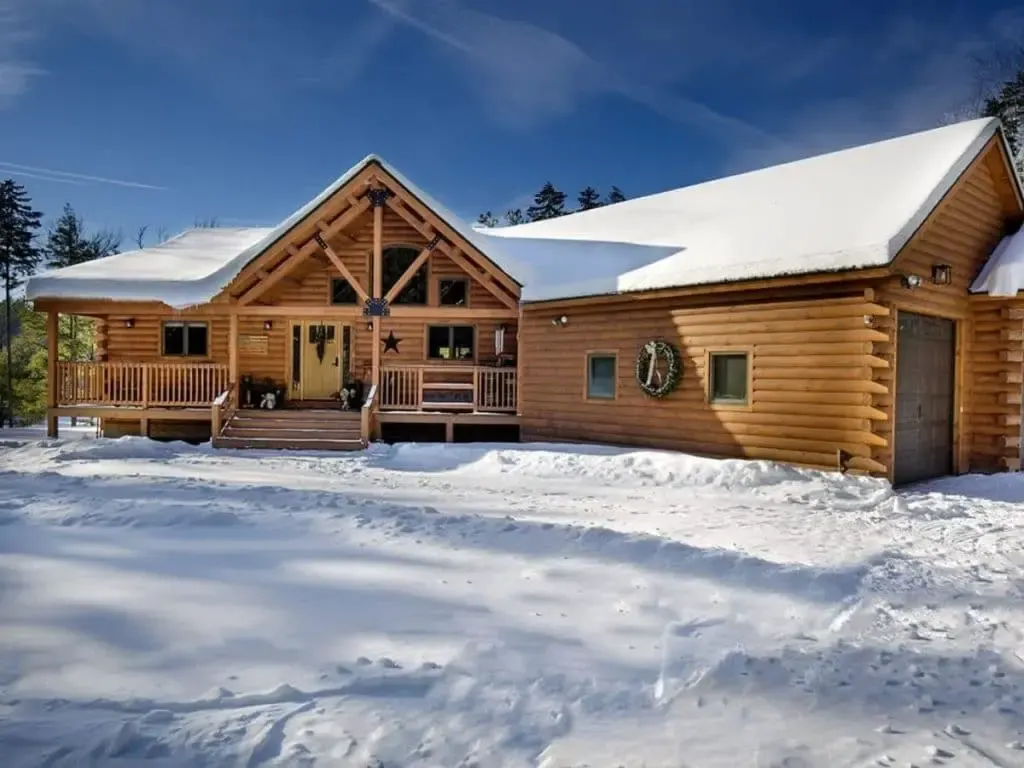
.
A Perfect Blend of Beauty and Functionality
Stepping inside The Jackson, you’re immediately greeted by the warmth and grandeur of a cathedral ceiling with exposed beams.
Large windows bathe the space in natural light, creating a sense of openness and connection with the outdoors.
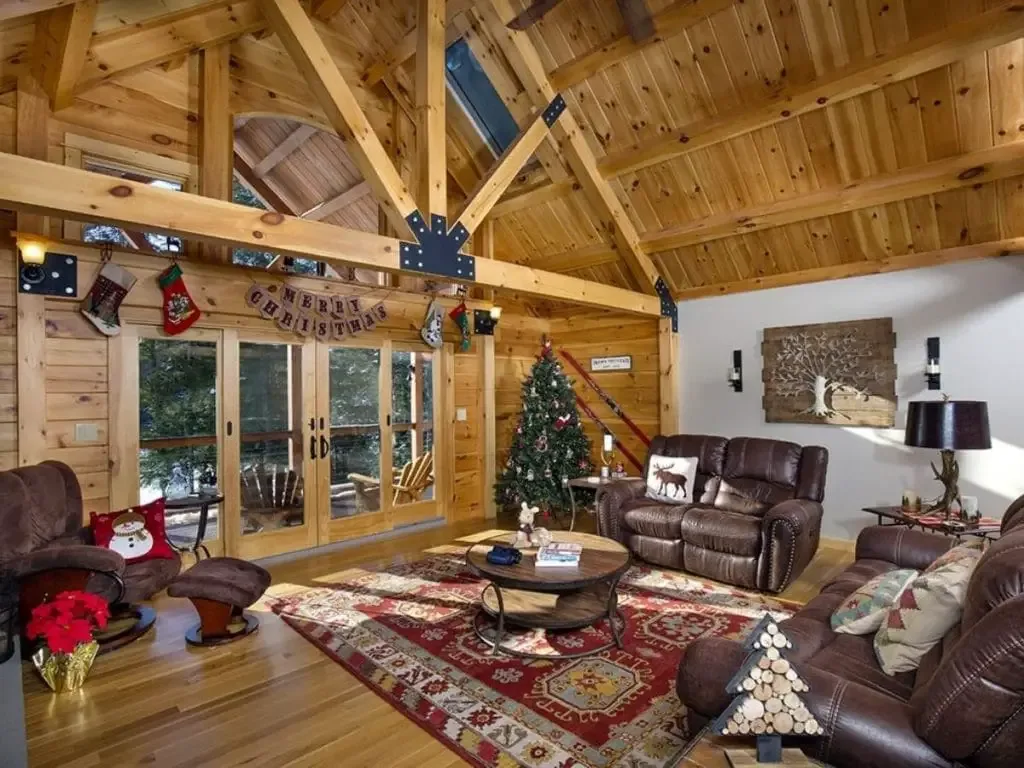
.
The heart of the home is the inviting great room, anchored by a stunning stone fireplace. The rough-hewn log mantle and built-in wood storage add a touch of rustic charm while providing a functional hearth for cozy winter evenings.
Imagine curling up with a good book on a plush rug in front of the crackling fire, the scent of woodsmoke filling the air – a perfect scene for family bonding or quiet evenings of relaxation.
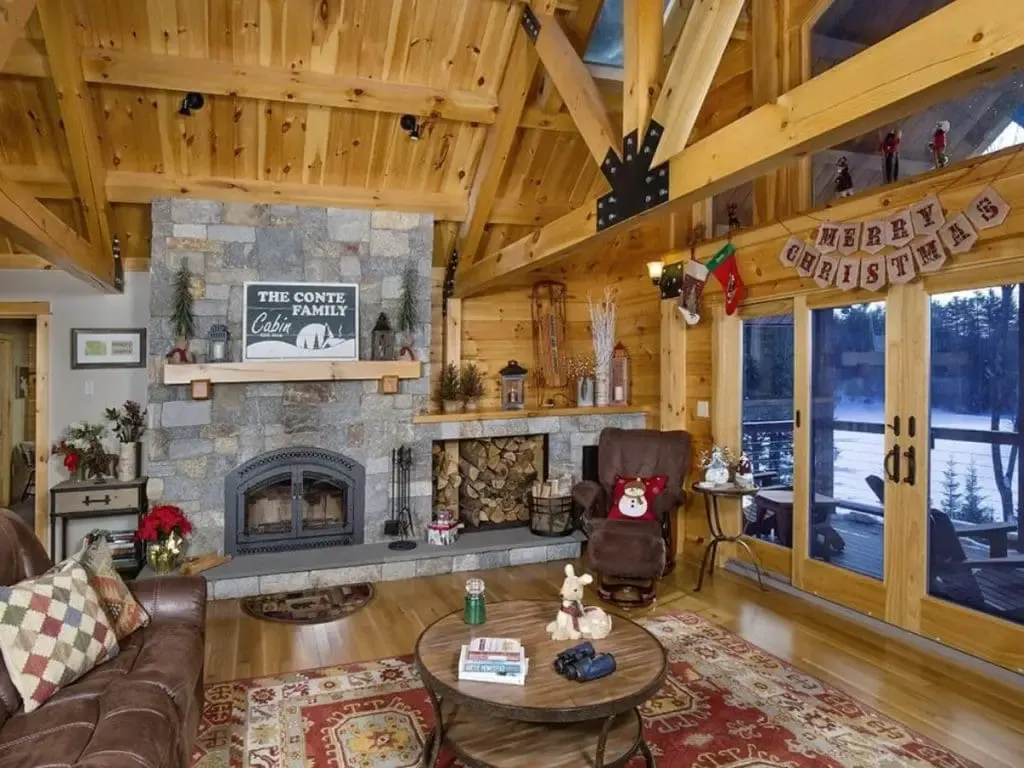
.
A Kitchen Designed for Creating Memories
The kitchen in The Jackson is a delightful marriage of modern and rustic styles. Warm wood cabinets complement the sleek, full-sized stainless steel appliances, creating a space that’s both beautiful and efficient. Designed with family in mind, the layout is optimized for easy meal preparation.
A large side-by-side refrigerator sits conveniently on one side, with a spacious island bar running parallel to the back wall – perfect for prepping snacks, laying out a breakfast buffet, or even providing additional seating for casual meals.
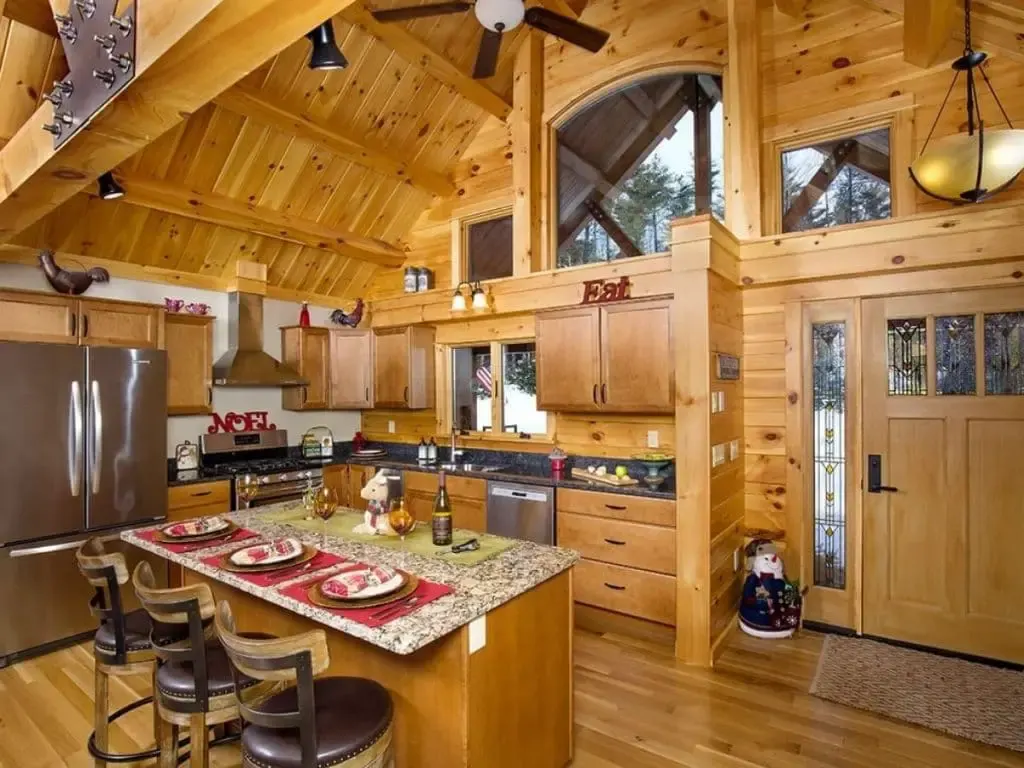
.
The dishwasher, sink, and stove complete the main working area, surrounded by ample storage and pantry space. Tall ceilings add to the feeling of spaciousness, making the kitchen a place where the whole family can gather comfortably.
Imagine bustling mornings getting everyone ready for school or work, or laughter-filled evenings spent preparing meals together – the kitchen becomes the heart of the home, fostering connection and creating lasting memories.
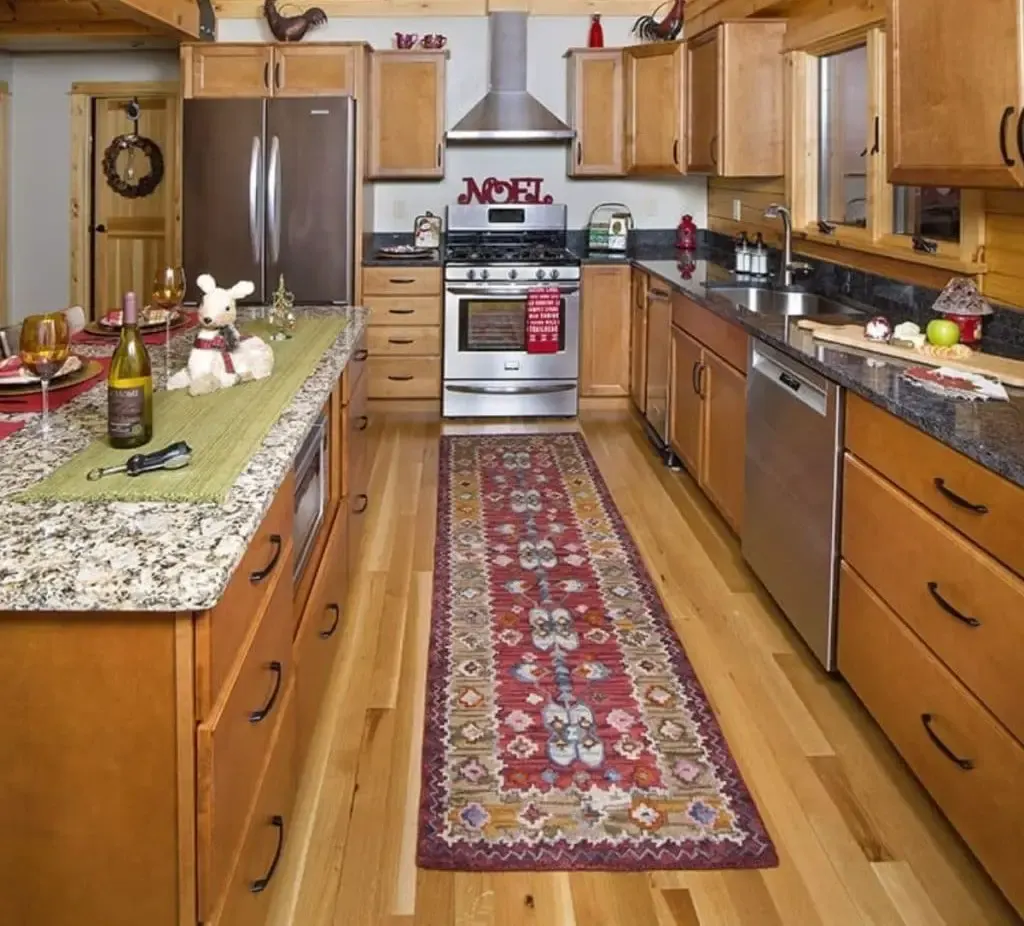
.
The Dining Table: A Gathering Place
The Jackson’s open floor plan is ideal for entertaining and family life. The great room flows effortlessly into the dining area, which is conveniently located next to the kitchen. The dining table comfortably seats 6 to 8 people, making it perfect for family dinners, board game nights, or hosting guests.
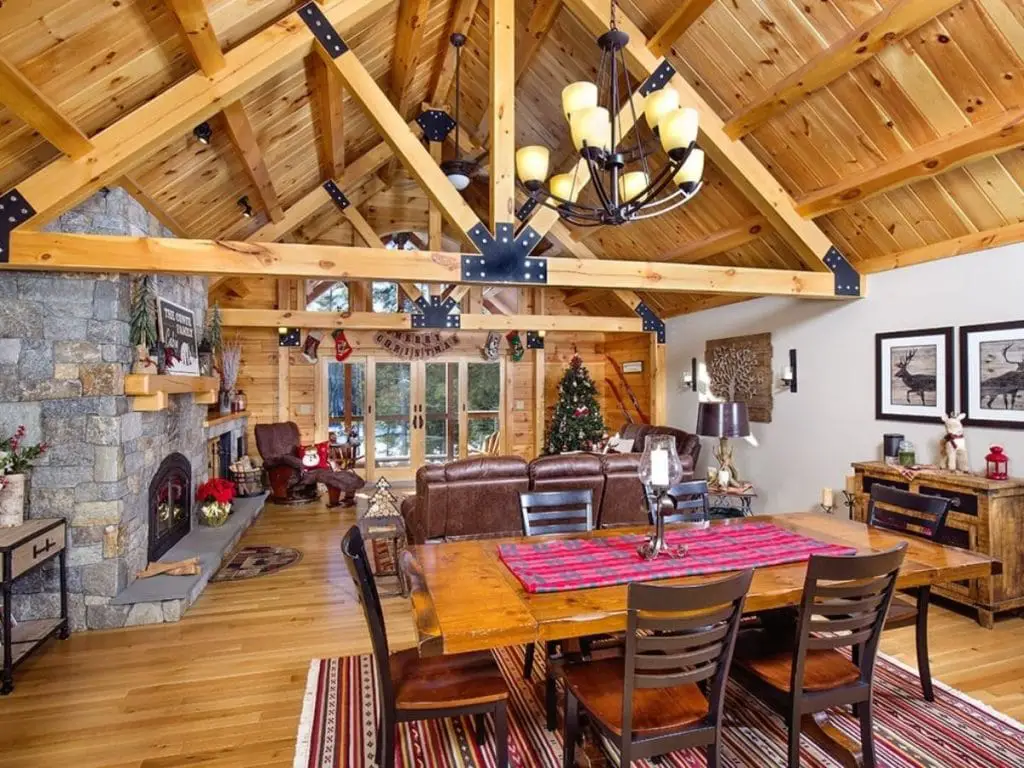
.
Imagine birthday parties filled with laughter and games, or holiday gatherings where loved ones come together to celebrate – the open floor plan allows everyone to feel connected and part of the action.
Bedrooms for rest
The Jackson boasts two spacious bedrooms that can easily accommodate king-sized beds. Currently configured with full and queen beds, they retain the classic log cabin aesthetic with warm wood paneling and rustic accents.
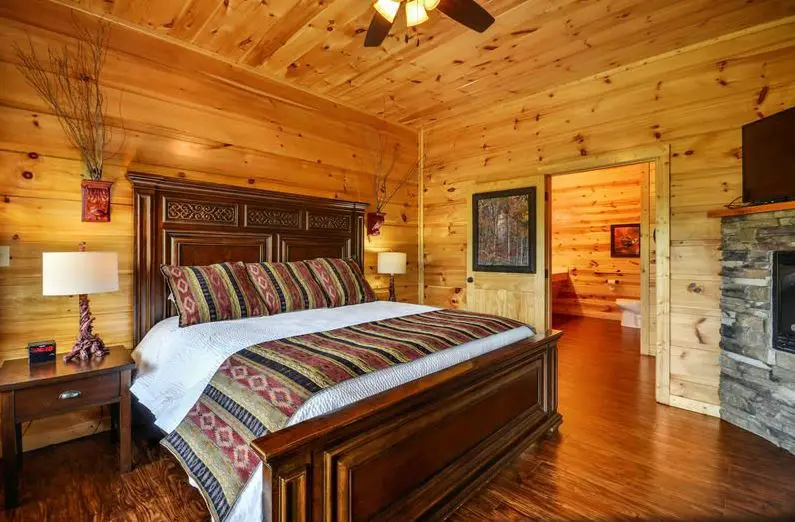
.
Each room offers ample space for dressers, chairs, and additional furniture, creating a cozy and inviting retreat for family members.
Imagine curling up with a good book in a comfy armchair by the window, or enjoying a peaceful night’s sleep surrounded by the calming warmth of wood – the bedrooms provide a refuge for rest after a busy day.
A Bathroom with Potential for Personalization
The bathroom in The Jackson is a clean and functional space. While it currently offers a minimalist design, the open wall space provides ample opportunity for adding shelves or cabinets if additional storage is desired.
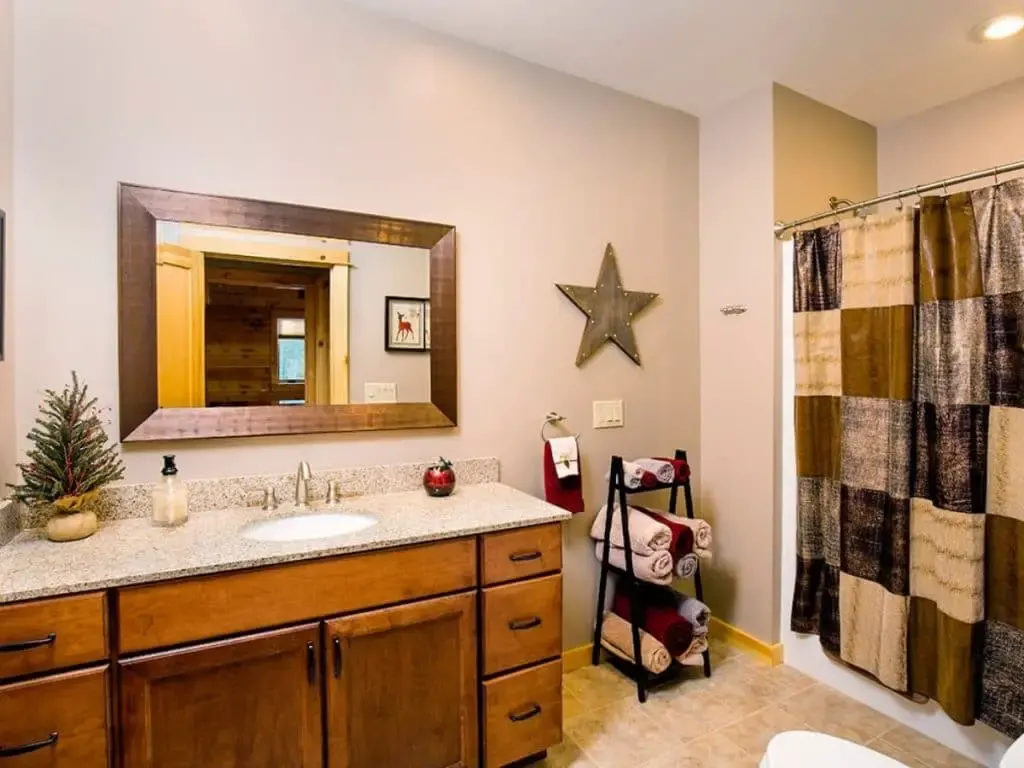
.
This flexibility allows homeowners to personalize the bathroom to suit their specific needs. Imagine adding decorative touches that reflect your style, or installing built-in shelving to keep towels and toiletries neatly organized – the bathroom can become an extension of your taste.
Explore more: House & Design
Read Next: Gorgeous Log Cabin Inspiration: Explore The “Country’s Best” Design

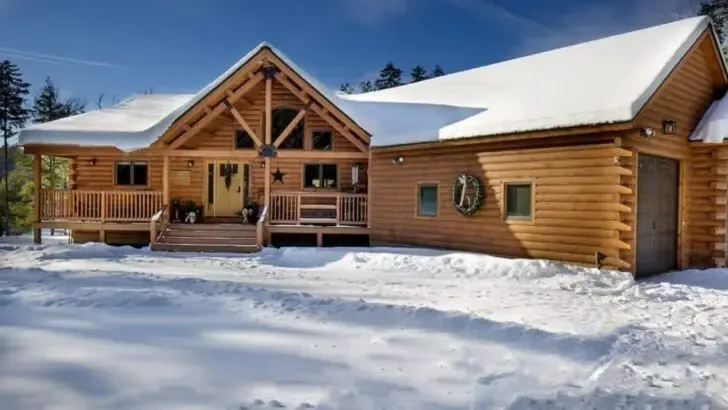
Leave a comment