In today’s fast-paced world, many people are seeking a simpler and more sustainable way of life. This has led to the growing popularity of the Best tiny houses – compact dwellings that offer just enough space for essential needs while promoting a minimalist lifestyle.
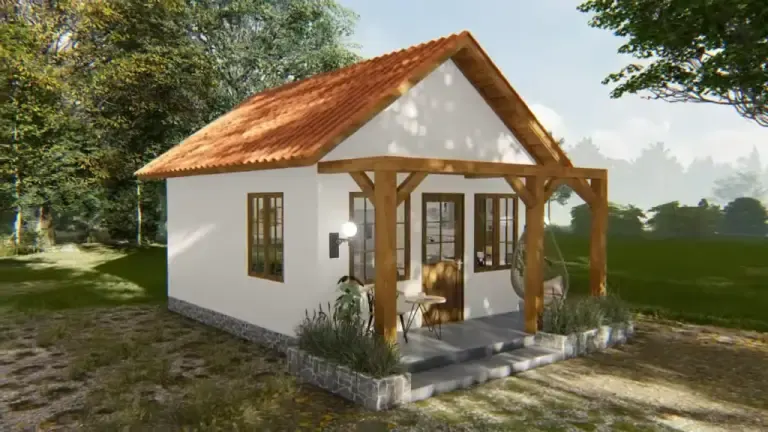
.
This blog post takes you on a tour of an amazing tiny house that exemplifies how small-space living can be both functional and elegant.
A Picture-Perfect Exterior
The first impression of this amazing tiny house is undeniably charming. Its exterior blends the clean lines of minimalism with modern design elements. Natural wood siding and crisp white accents create a warm and inviting atmosphere.
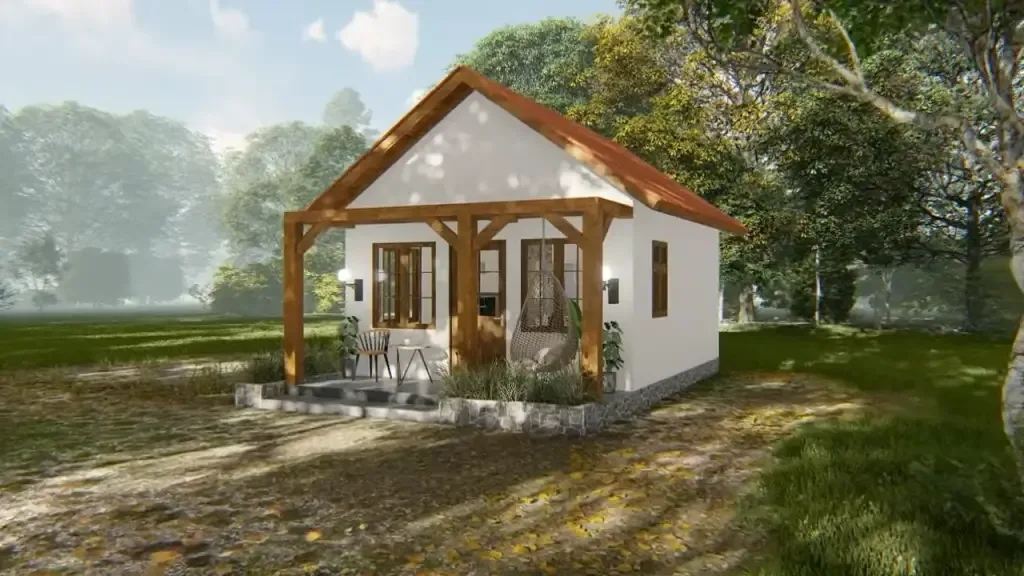
.
Large windows bathe the interior in natural light, further enhancing the feeling of spaciousness. The entrance area is a delight, drawing you in with its light colors and welcoming vibe.
Living Large in a Small Space
Stepping inside the tiny house, you’re greeted by a bright and airy living room directly opposite the entrance. This open-plan design, coupled with strategically placed large windows, creates a sense of spaciousness that belies the home’s modest footprint.
Here’s where the concept of smart space usage truly comes into play. High ceilings and cleverly designed storage solutions make the most of every square meter.
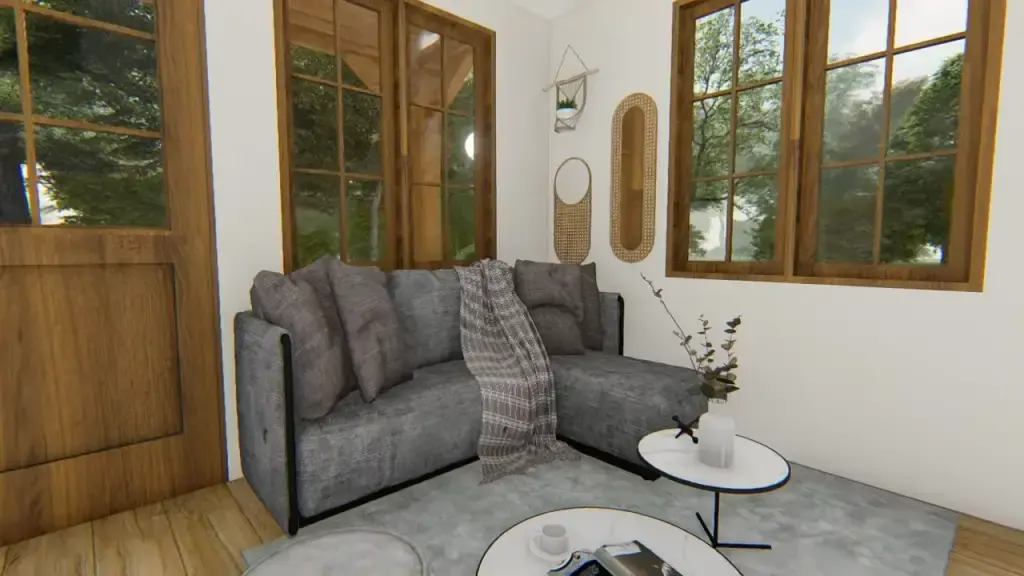
.
The open floor plan fosters a multifunctional living area perfect for relaxing, entertaining, or even working from home.
Imagine cozying up with a good book by the window bathed in warm afternoon light, or enjoying a movie night with friends – all within the comfortable confines of this amazing tiny house.
The Kitchen: Efficiency Meets Style
The kitchen exemplifies the minimalist approach to design. Basic yet functional appliances are neatly arranged, ensuring a smooth and efficient cooking experience.
Wall shelves and hidden storage areas keep everything organized and clutter-free, preventing that cramped feeling often associated with small kitchens.
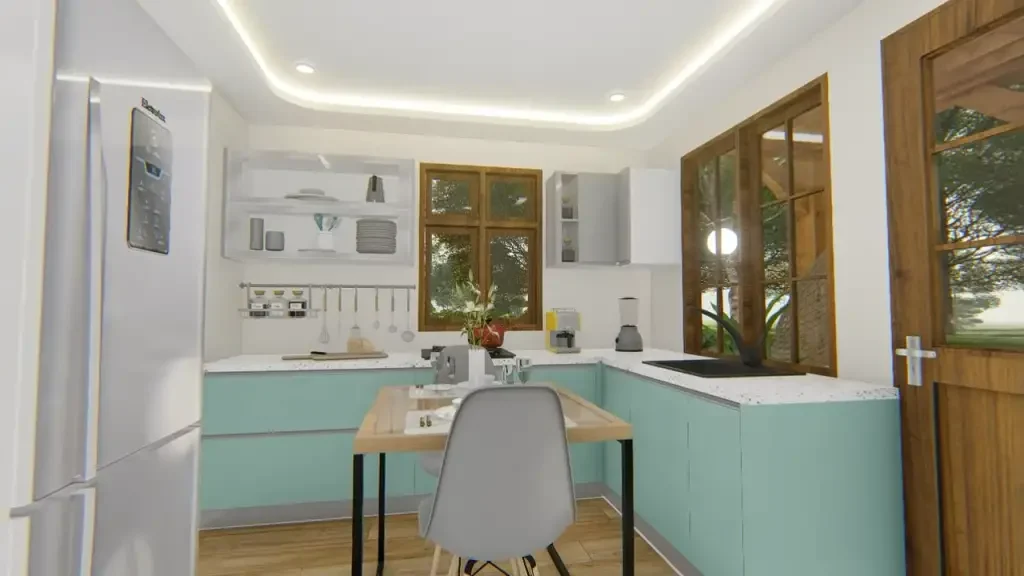
.
A multi-purpose bar counter serves as both a dining table and a workspace, maximizing functionality within the limited space. The use of foldable tables and wall-mounted shelves further emphasizes the clever utilization of every inch.
Imagine whipping up a delicious meal in this well-equipped kitchen, then turning around to enjoy it with loved ones at the bar counter – a testament to the efficient use of space in this amazing tiny house.
Dining with a View
The rustic wood dining table seamlessly complements the overall aesthetic of the tiny house. While perfectly suited for intimate family meals, it can also be transformed into a more formal dining space when needed. Picture enjoying a leisurely breakfast at the table, sunlight streaming through the window, and painting the space with a warm glow.
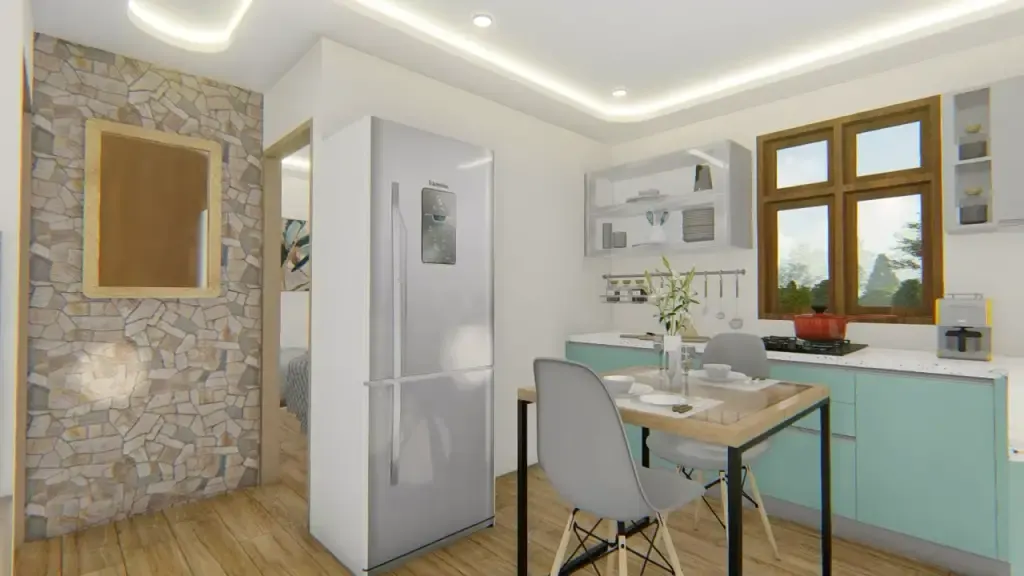
.
A Tranquil Retreat
The bedroom offers a haven of peace and tranquility. Soothing color palettes and a comfortable bed create a restful environment, perfect for unwinding after a long day.
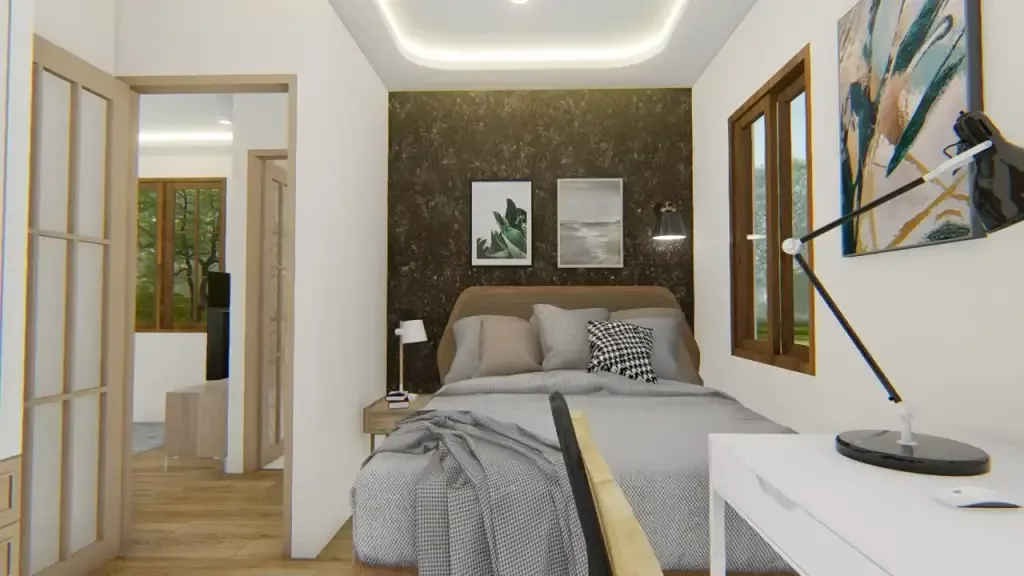
.
Large windows blur the lines between the indoors and outdoors, inviting the beauty of nature into the space. Imagine gazing at the stars as you drift off to sleep – a truly unique experience offered by this amazing tiny house.
Modern Comfort in a Compact Bathroom
The bathroom, despite its compact size, is both stylish and functional. A floor-to-ceiling shower stall, a spacious countertop, and modern fixtures ensure a comfortable and luxurious bathing experience.
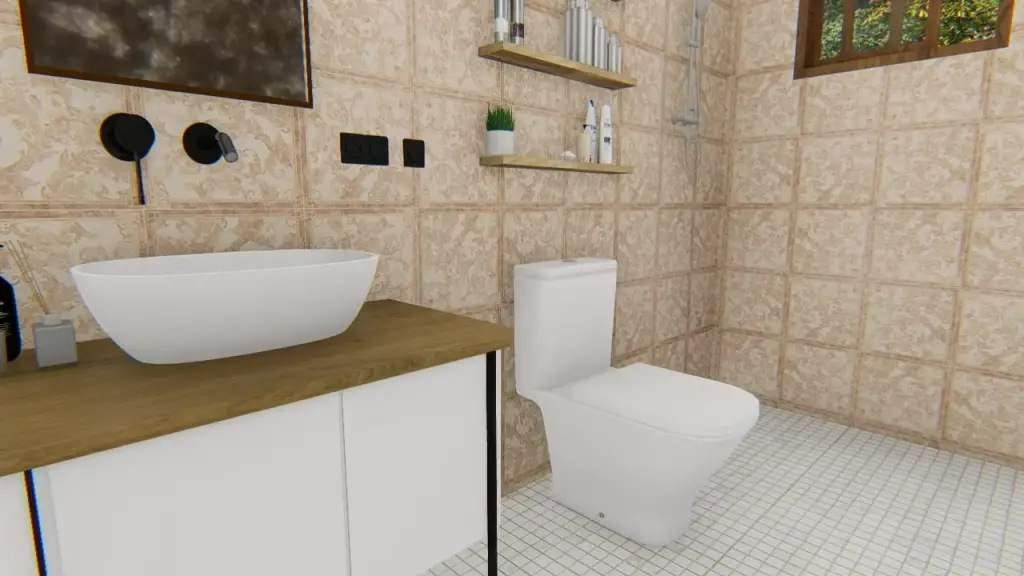
.
Imagine stepping into a spa-like haven after a long day, the modern fixtures providing a touch of luxury within the tiny house.
Explore more: House & Design

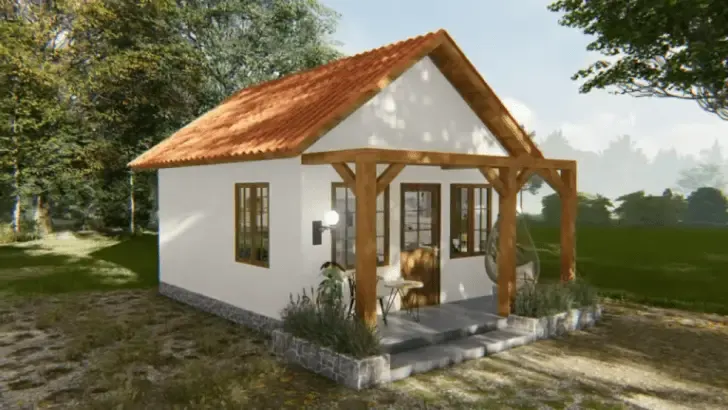
[…] Read Next: The Best Tiny House Beautiful Design Solutions In A 30 Sqm Home […]