Embracing the freedom and simplicity of tiny living, this charming 21-square-meter (226 sq ft) dwelling in Wellington, New Zealand, showcases innovative design and a clever use of space. Built with a focus on sustainability and affordability, this tiny house boasts a surprisingly spacious interior and even includes a dedicated movie theater loft.
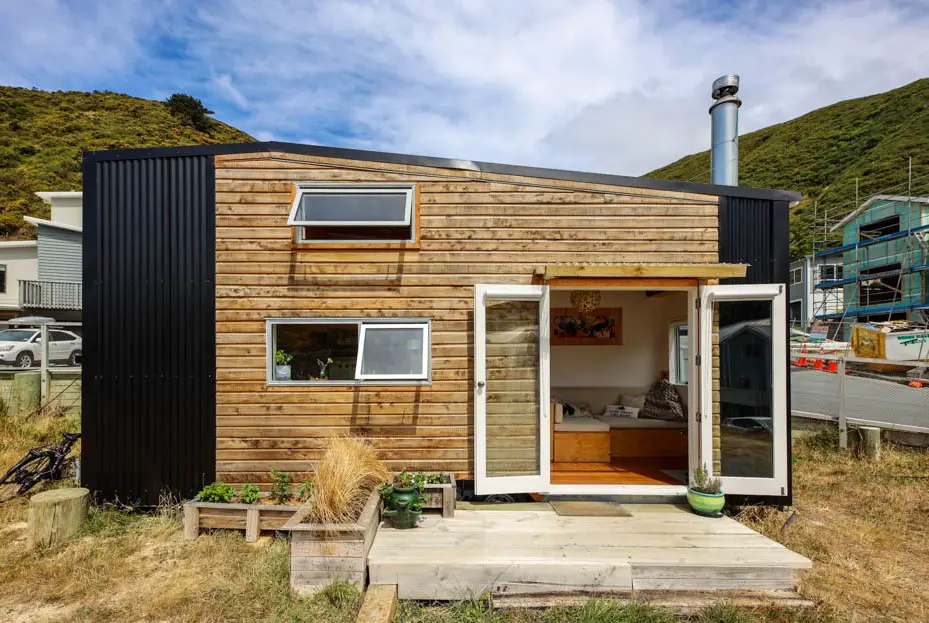
.
A Contemporary Exterior
In the heart of Wellington, New Zealand, a tiny home stands as a testament to innovative design and sustainable living. This 21-square-meter (226 sq ft) dwelling, nestled amongst traditional houses, immediately captures attention with its unique exterior.
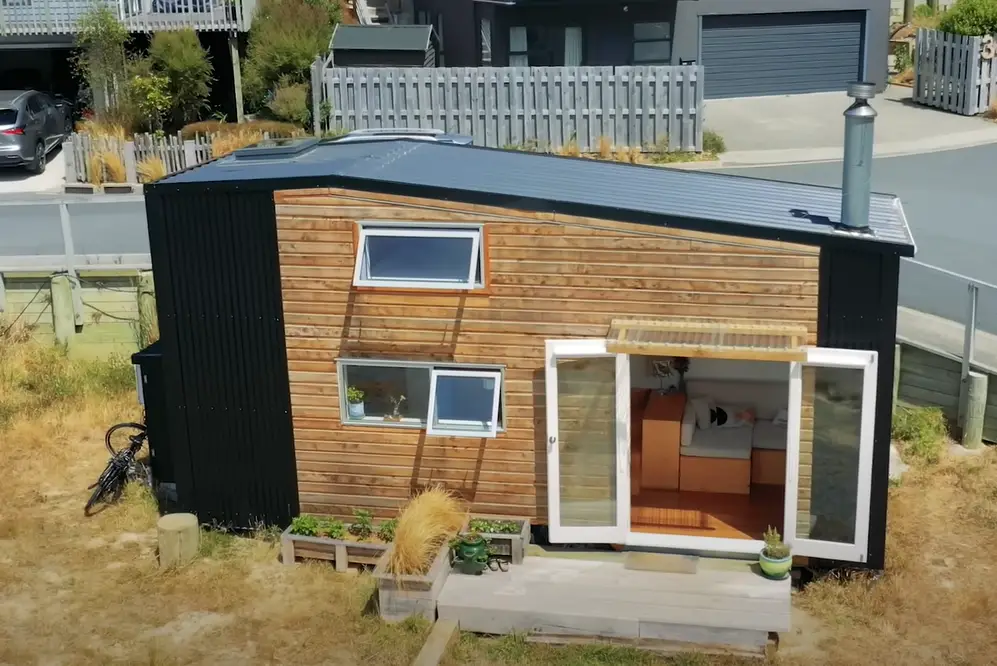
.
Clad in warm, natural wood siding, the house exudes a rustic charm that contrasts beautifully with the sleek black steel accents. The slanted roofline, not only adds visual interest but also serves a functional purpose, allowing rainwater to easily run off. A small chimney peeks out from the roof, hinting at the cozy warmth that awaits inside.
A Living Room with a View
Stepping inside this tiny Wellington home, one is immediately struck by the light-filled, airy living room. The open floor plan and high ceilings create a sense of spaciousness that belies the home’s compact footprint.
The living area is designed around a unique multi-functional L-shaped couch, which serves as a comfortable seating area by day and converts into a guest bed by night. The couch is cleverly integrated with the home’s storage solutions, with drawers hidden beneath the seating providing ample space to stow away blankets, pillows, and other essentials.
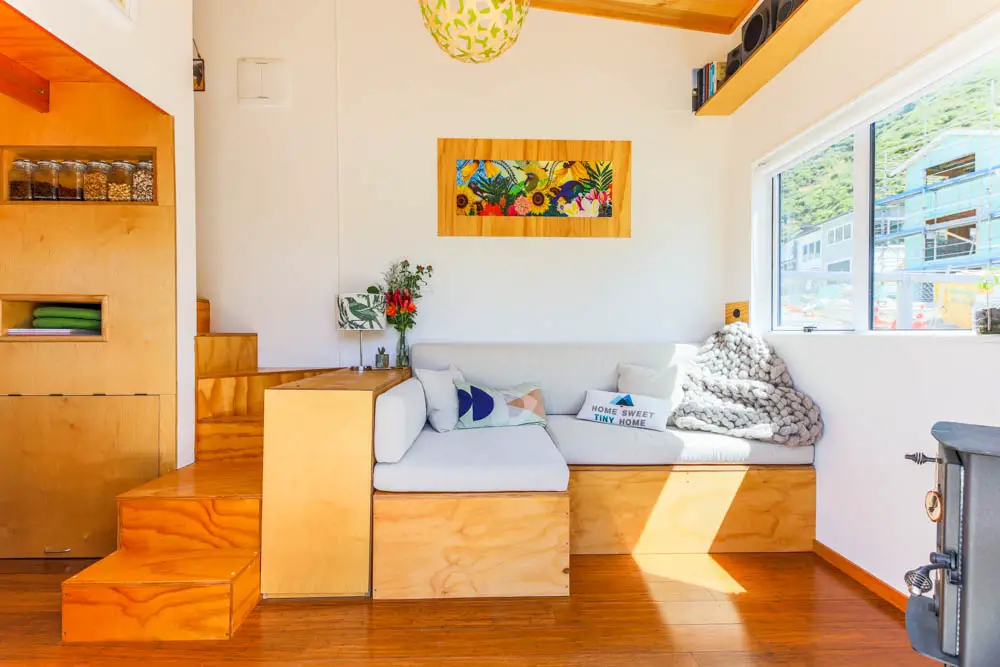
.
Natural light pours in through a large window, illuminating the space and highlighting the warm tones of the wooden floor and cabinetry. A small wood-burning stove tucked into the corner adds a touch of coziness and warmth, perfect for chilly Wellington evenings.
A vibrant artwork adorns the wall, injecting a splash of color into the otherwise neutral palette. A few well-chosen decor items, including potted plants and books, add personality and warmth to the space, while a quirky “Home Sweet Tiny Home” pillow on the couch emphasizes the home’s unique charm.
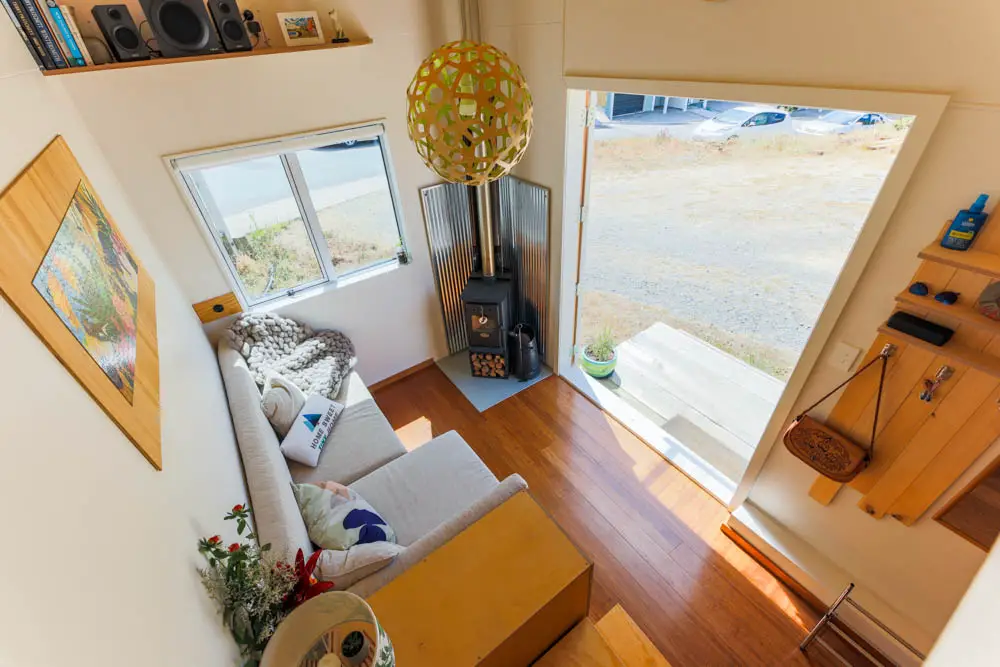
.
The Kitchen: Culinary Delights and Smart Design
The kitchen features a simple layout with clean lines and natural materials. The countertops are made of light-colored wood, which complements the warmth of the wooden flooring and cabinetry. A stainless steel sink and a modern faucet provide a touch of industrial chic, while a sleek black oven and cooktop add a contemporary element.
Storage is maximized with clever solutions, such as cabinets extending under the countertop and open shelves above the sink for frequently used items. A bowl of colorful fruits sits on the countertop, adding a vibrant touch and highlighting the home’s commitment to healthy living.

.
A window above the sink not only provides natural light but also offers views of the surrounding greenery, bringing the outdoors in and creating a sense of connection to nature. A kettle and other small appliances are neatly arranged on the countertop, demonstrating that even in a small space, everything has its place.
Despite its compact size, the kitchen feels surprisingly spacious and inviting. The open layout seamlessly connects it to the living area, creating a cohesive and functional living space. With its minimalist design and focus on natural materials, the kitchen exudes a sense of calm and simplicity, perfectly aligning with the tiny home’s overall aesthetic.
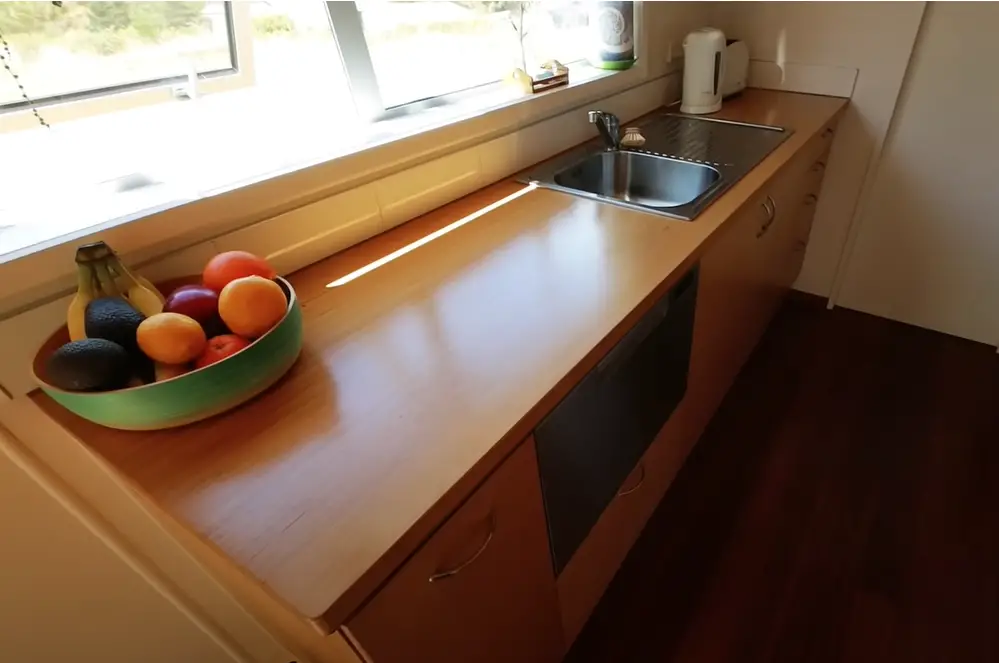
.
The Bedroom: Cozy Retreats for Restful Nights
The bedroom’s design is simple and uncluttered, with a focus on comfort and functionality. The bed, adorned with a neutral-toned linen duvet and plush pillows, occupies most of the loft’s floor space, creating a welcoming retreat for rest. A small side table next to the bed provides a spot for a book, a cup of tea, or a bedside lamp.
The walls are painted a soft white, which enhances the sense of airiness and light. A few carefully curated artworks and a framed photograph add a personal touch, while a trailing plant on a small shelf brings a touch of nature into the space.
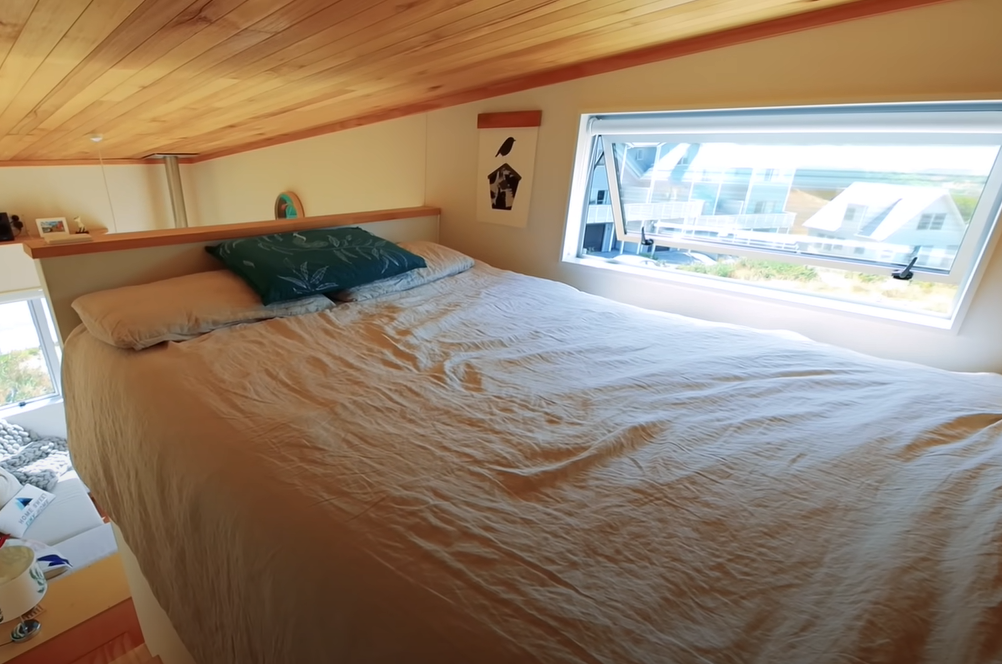
.
Despite the loft’s compact size, there’s a surprising sense of openness and airiness. The high ceiling and large window create a feeling of spaciousness, while the neutral color palette and uncluttered design contribute to a calm and serene atmosphere.
The bedroom also features several clever storage solutions. A small shelf above the bed provides a spot for books and personal items, while a built-in wardrobe under the eaves offers ample space for clothes and other belongings.
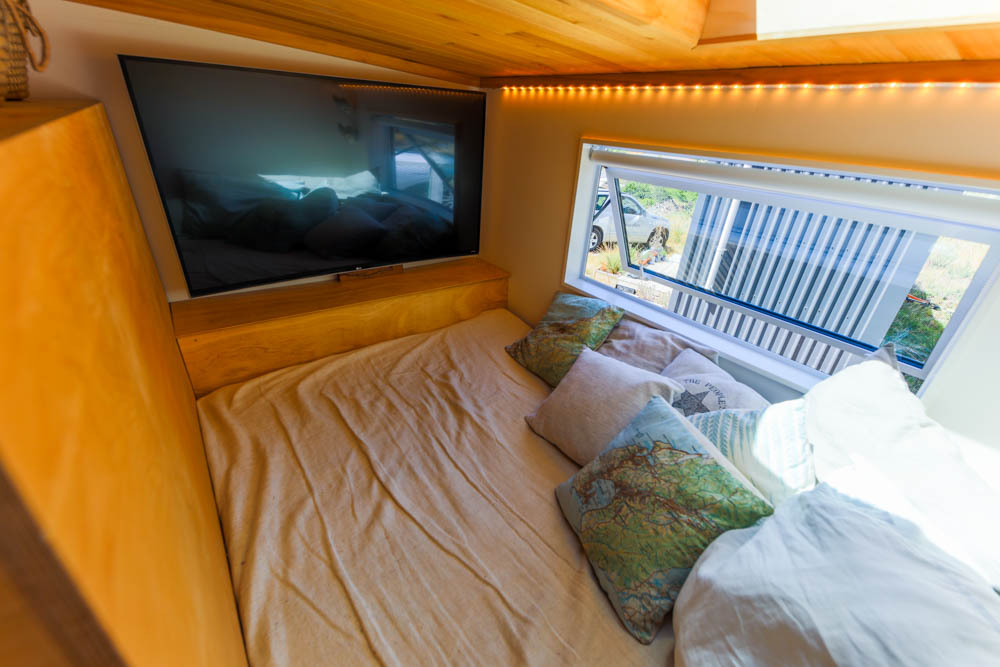
.
The Bathroom: Soaking in Luxury
The bathroom features a corner shower enclosed by a linen curtain, creating a visual separation while maintaining an open feel. The shower floor is tiled with a geometric hexagon pattern, adding a touch of visual interest and a spa-like ambiance. A teak shower stool provides a convenient place to sit and relax, enhancing the overall bathing experience.
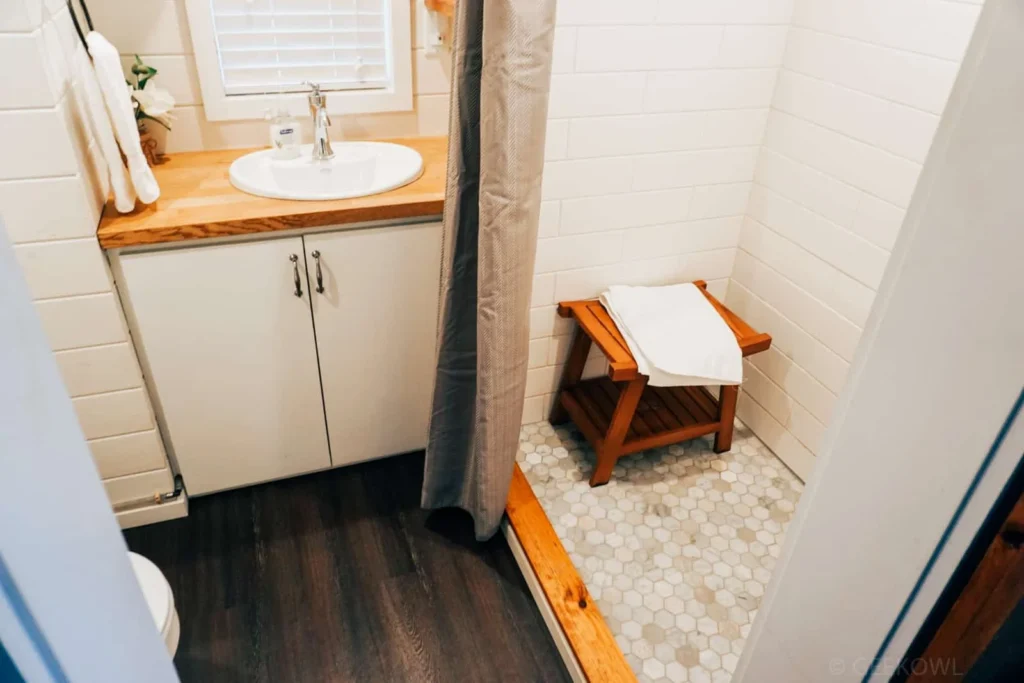
.
A floating vanity with a butcher block countertop offers ample storage space in the drawers beneath, while the white vessel sink and modern faucet add a touch of sophistication. The wall-mounted mirror above the sink visually expands the space and reflects natural light from the window, making the bathroom feel brighter and more open.
Explore more: House & Design
Read Next: Architect And Designer Couple Create Spectacular Tiny House


