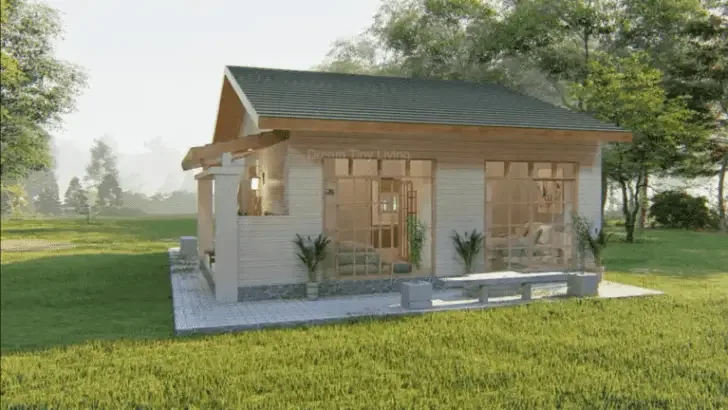This stunning tiny house, nestled in a serene landscape, is a testament to the growing popularity of minimalist living. With its efficient use of space and emphasis on functionality, this dwelling offers a unique blend of comfort and sustainability. In this article, we will delve into the design features and lifestyle benefits of this cozy abode, exploring how it embraces simplicity while providing all the essentials for modern living.
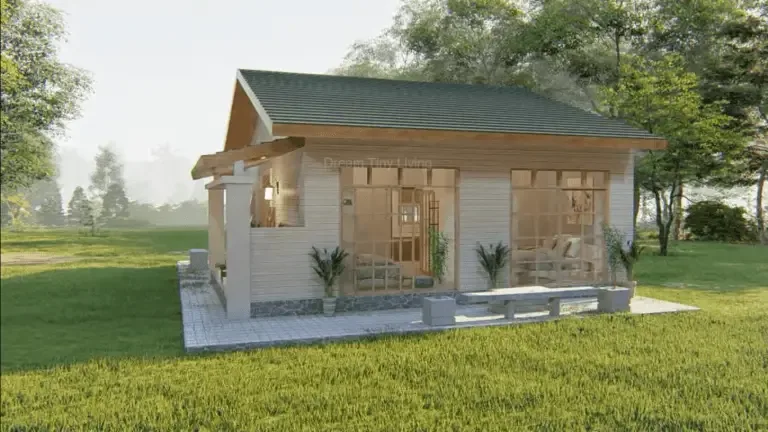
.
A Charming Tiny Home Exterior
The home’s compact footprint maximizes space efficiency while still offering a welcoming facade. The exterior walls, adorned in a soft cream hue, exude a sense of warmth and tranquility. The natural wood accents, seen in the door and window frames, add a touch of rustic charm, complementing the home’s natural surroundings.
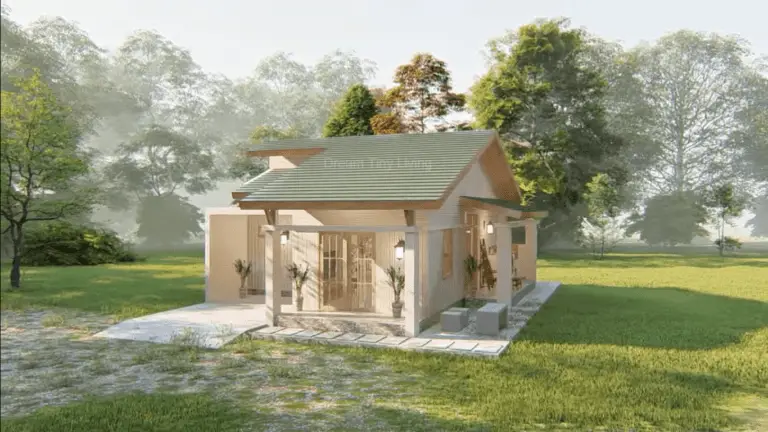
.
The sloped roofline, clad in dark shingles, not only adds visual interest but also serves a practical purpose, ensuring efficient rainwater runoff. The extended eaves provide shade during the warmer months, helping to regulate the indoor temperature naturally.
A covered porch welcomes visitors, providing a sheltered space to relax and enjoy the surrounding views. The porch’s open design fosters a connection with the outdoors, inviting natural light and ventilation into the home. Potted plants and a comfortable seating area further enhance the porch’s inviting ambiance.
The Heart of the Tiny Home – A Serene Living Space
Stepping inside this tiny home, one is immediately greeted by the warmth and serenity of the living room. Designed with a minimalist aesthetic in mind, this space seamlessly blends functionality with style, creating a welcoming haven for relaxation and connection.
The living room’s centerpiece is a plush black sofa, adorned with soft throw pillows, inviting residents to sink in and unwind. The sofa’s neutral color palette complements the room’s overall design, while its generous size ensures ample seating for both residents and guests.
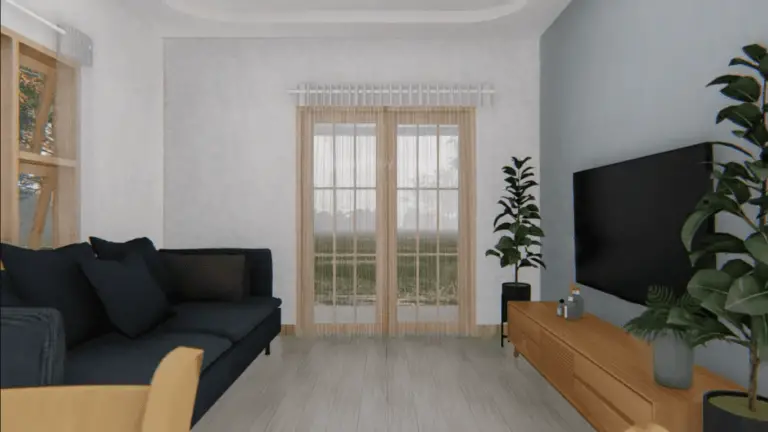
.
A sleek, wall-mounted television faces the sofa, providing entertainment options for cozy movie nights or catching up on favorite shows. The TV’s slim profile and discreet placement help to maintain the room’s uncluttered ambiance.
A low, wooden media console sits beneath the television, offering storage space for electronics and media accessories. The console’s warm wood tones contrast beautifully with the cool gray accent wall, creating a visually appealing focal point.
The Tiny Home’s Culinary Haven
The kitchen’s layout is a testament to smart space utilization. An L-shaped counter maximizes workspace while maintaining an open and airy feel. The countertop, a pristine white surface, offers ample room for food preparation and cooking. The clean lines and uncluttered surface enhance the kitchen’s overall minimalist aesthetic.
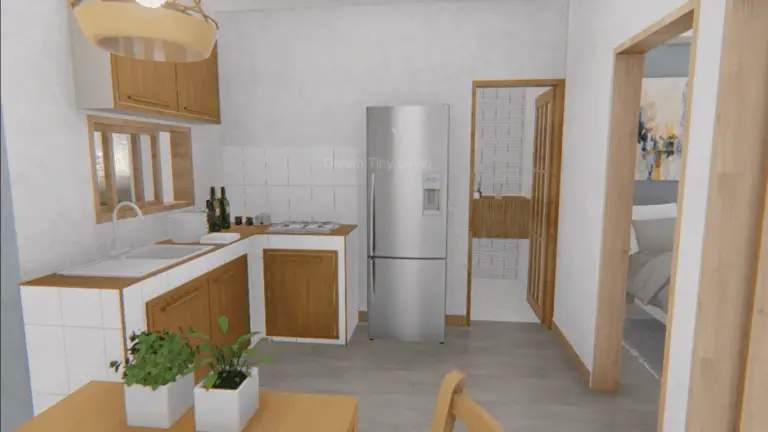
.
The kitchen sink, nestled in the corner of the L-shaped counter, is both practical and visually appealing. Its deep basin accommodates large pots and pans with ease, while its stainless steel finish adds a touch of modern elegance. A window above the sink not only provides natural light but also offers a pleasant view of the outdoors while washing dishes.
The kitchen cabinets, crafted from warm, natural wood, offer ample storage space for cookware, utensils, and pantry staples. The cabinets’ sleek design and recessed handles contribute to the kitchen’s streamlined look. Open shelves above the countertop provide additional storage for frequently used items, such as spices and cooking oils.
The Tiny Home’s Communal Dining Nook
While space may be limited in a tiny home, this dwelling proves that functionality and style can coexist harmoniously in even the smallest of areas. The dining nook, though compact, exudes warmth and invitation, becoming a central hub for shared meals and conversations.
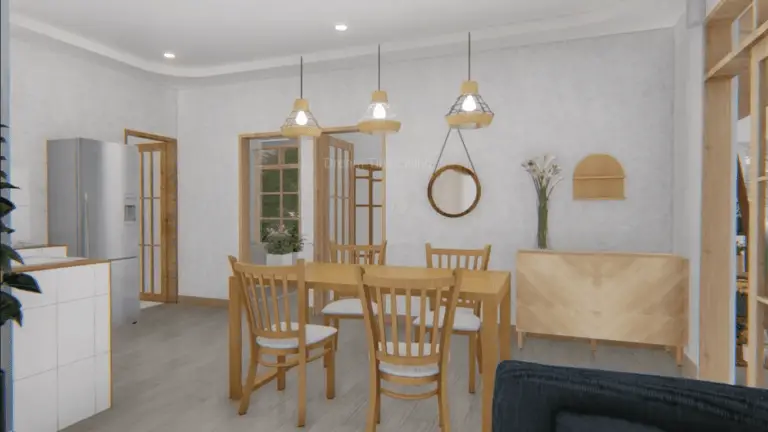
.
At the heart of the nook stands a simple yet elegant wooden dining table. Its rectangular shape maximizes seating capacity while maintaining a streamlined look that complements the home’s minimalist aesthetic. The table’s smooth, polished surface adds a touch of sophistication, while its natural wood grain provides warmth and visual interest.
The Bedroom: Cozy Retreats for Restful Nights
The bedroom’s focal point is undoubtedly the queen-sized bed, generously proportioned to provide ample space for a restful night’s sleep. Crisp white linens and plush gray pillows invite relaxation, while the bed’s low profile maintains a sense of openness in the compact space. The absence of a headboard reinforces the minimalist aesthetic, while the bed’s placement against a calming blue-grey wall creates a soothing backdrop.
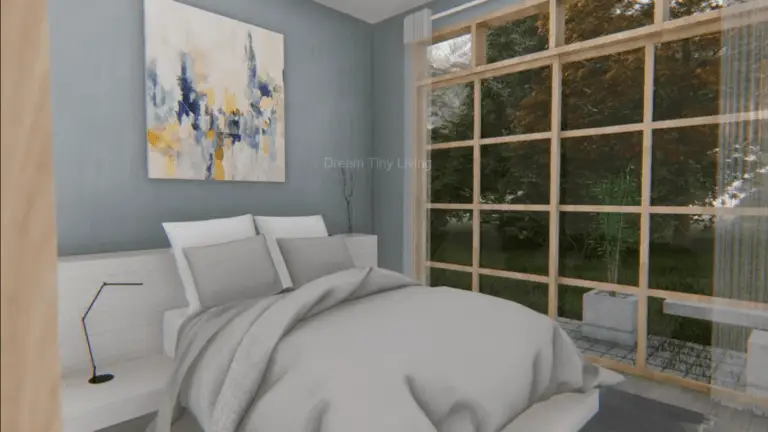
.
The bedroom’s most striking feature is the expansive floor-to-ceiling window that dominates one wall. This architectural element floods the room with natural light during the day, creating a bright and airy atmosphere. As evening descends, the window offers a stunning view of the surrounding landscape, transforming the bedroom into a tranquil oasis.
Embracing Simplicity: The Tiny Home’s Spa-like Sanctuary
The walls, adorned with sleek white tiles arranged in a subtle vertical pattern, create a clean and airy ambiance. The light color palette amplifies the perception of space, while the texture adds a touch of visual interest. A large, round mirror with a minimalist frame hangs above the vanity, further enhancing the sense of openness by reflecting light and the surrounding environment.
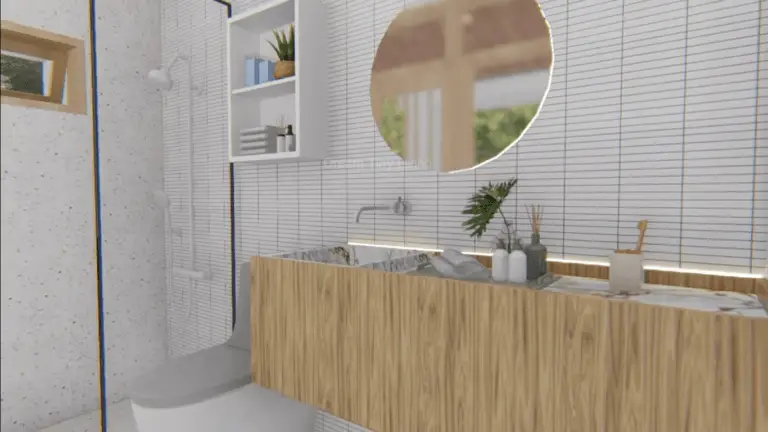
.
The vanity, a floating wooden cabinet with a clean-lined design, exudes warmth and natural elegance. Its ample countertop space accommodates essential toiletries and decorative items, while the drawers below provide discreet storage. A vessel sink atop the vanity adds a touch of modern sophistication, its rounded shape echoing the mirror’s gentle curves.
Explore more: House & Design
Read Next: Beautiful 27 Sqm Tiny House With Amazing Design And Charming

