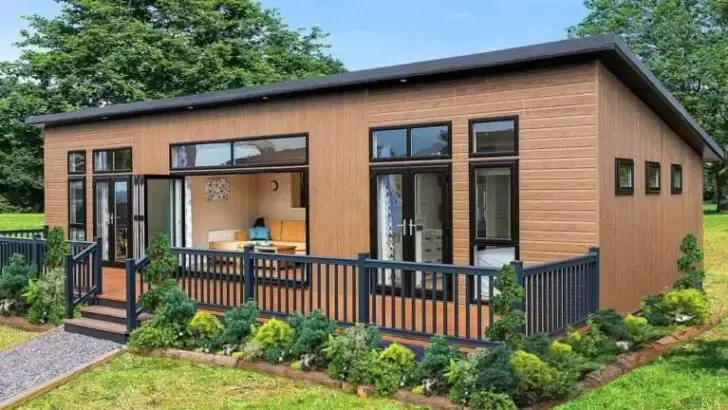In a world increasingly drawn to minimalist living and sustainable housing solutions, the Atrium Monopitch Lodge emerges as a beacon of contemporary design and innovative functionality. This stunning abode, crafted by Omar, seamlessly blends the charm of a traditional lodge with the sleek aesthetics of modern architecture.
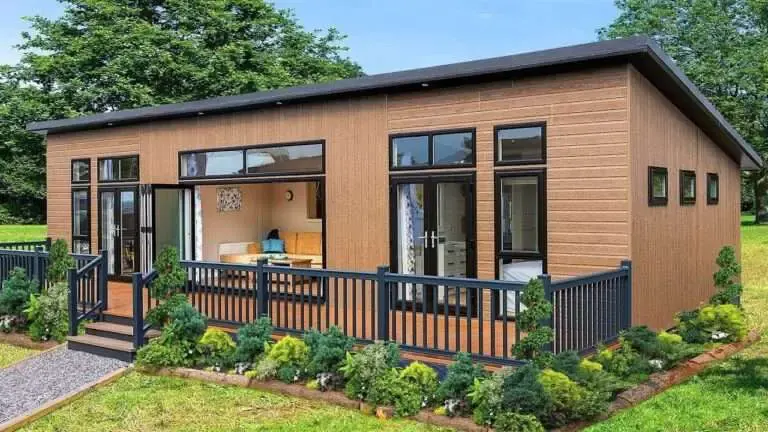
.
Exterior Design: A Fusion of Form and Function
The Atrium Monopitch Lodge immediately captures attention with its clean lines, minimalist facade, and striking monopitch roof. The exterior is clad in wood-effect panels, lending it a warm, natural feel that blends harmoniously with the surrounding environment. The lodge’s symmetrical design, accentuated by a series of evenly spaced windows and doors, creates a sense of balance and visual appeal.
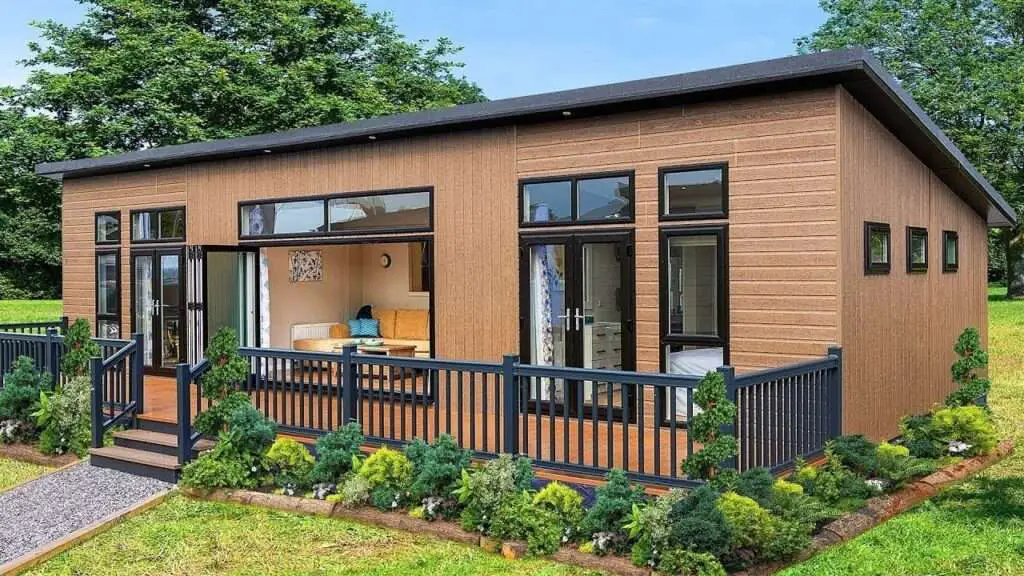
.
One of the standout features of the lodge’s exterior is the expansive bi-fold doors that dominate the front facade. These doors, when fully opened, seamlessly connect the interior living space with the outdoors, creating a sense of openness and allowing natural light to flood the lodge. The bi-fold doors lead onto a spacious deck, perfect for outdoor relaxation, dining, or entertaining guests.
A Living Room with a View
The living room’s color scheme is a harmonious blend of neutral tones and vibrant accents. The walls are painted in a soft, creamy hue that provides a calming backdrop, while the light wood flooring adds warmth and texture.
The large L-shaped sectional sofa, upholstered in a light beige fabric, invites relaxation and conversation. Scattered throw pillows in shades of teal and turquoise inject a lively pop of color, echoing the hues of the outdoors.
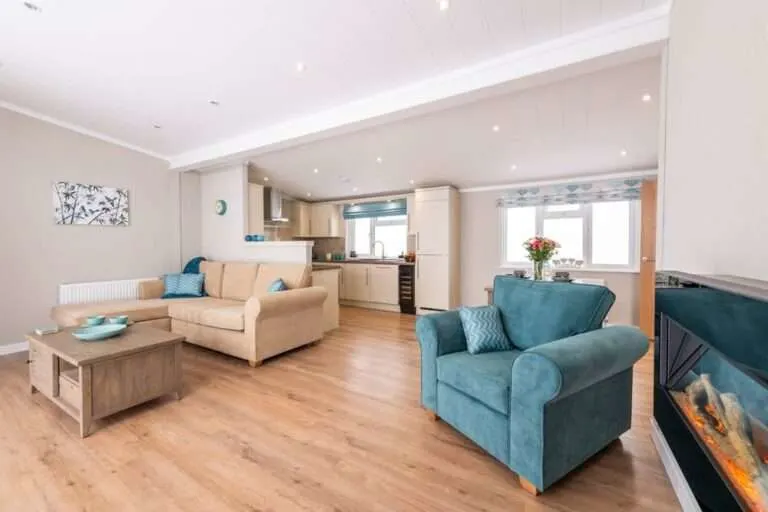
.
A wall-mounted television faces the sofa, providing entertainment for cozy movie nights or catching up on favorite shows. A sleek electric fireplace nestled beneath the television adds ambiance and warmth, perfect for chilly evenings.
The living room’s layout is designed to promote both relaxation and social interaction. The sofa and armchair are arranged to encourage conversation, while the coffee table provides a convenient surface for snacks, drinks, or games.
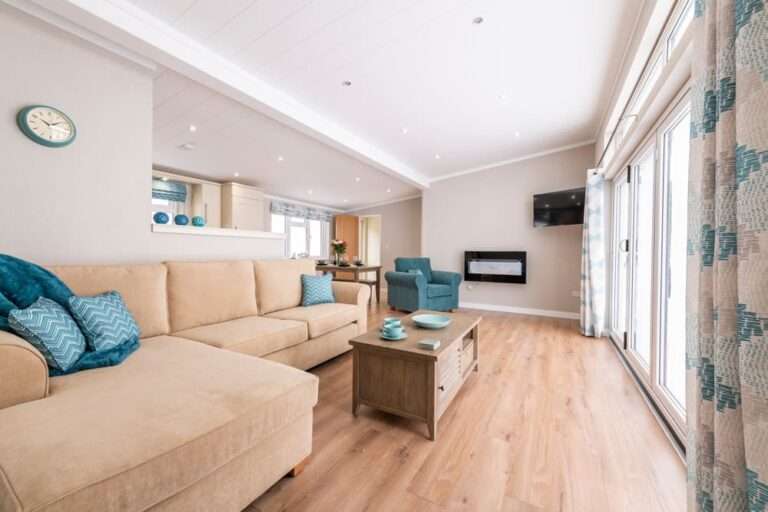
.
The Kitchen: Culinary Delights and Smart Design
The kitchen’s light and airy ambiance is achieved through a combination of neutral tones and ample natural light. The white cabinetry, complemented by a light beige countertop, creates a clean and inviting atmosphere. The mosaic tile backsplash in shades of blue and beige adds a subtle touch of color and visual interest, while the large window above the sink floods the space with natural light, enhancing the overall sense of spaciousness.
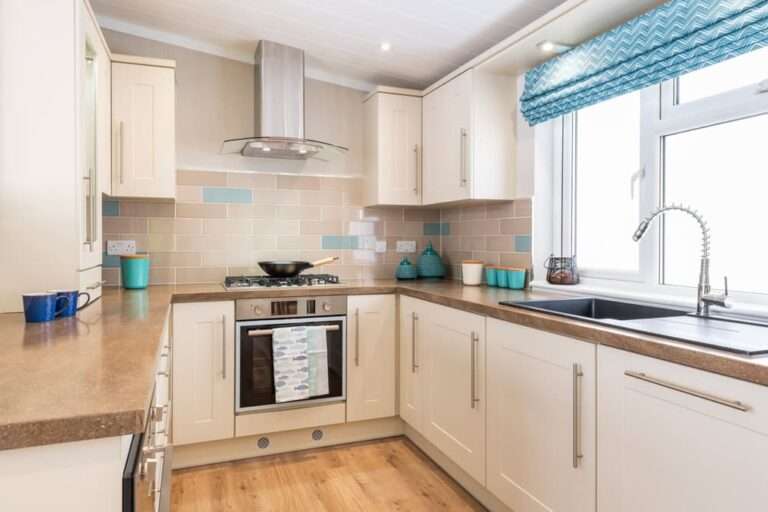
.
.
Despite its compact size, the kitchen offers ample storage and counter space to cater to all your culinary needs. The L-shaped layout maximizes efficiency, with cabinets and drawers strategically placed for easy access to cookware, utensils, and appliances. The expansive countertop provides plenty of space for food preparation and plating, while the integrated sink and draining board streamline the cleanup process.
The Dining Table: A Gathering Place
The dining table is accompanied by two matching benches, providing ample seating for family and friends to gather and enjoy meals together. The benches, upholstered in a soft fabric that complements the living room sofa, offer both comfort and style. The open design of the benches allows for flexible seating arrangements, accommodating guests of all ages and sizes.
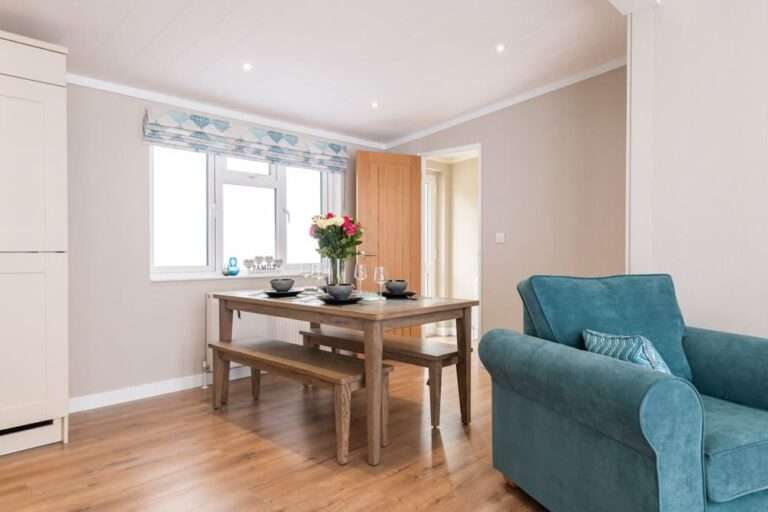
.
The Bedroom: Cozy Retreats for Restful Nights
Stepping into the bedroom, you’re greeted by a sense of calm and serenity. The soft hues of the walls and plush carpeting create a warm and inviting atmosphere, while the natural light filtering through the large window casts a gentle glow throughout the space. The minimalist decor, with its clean lines and uncluttered surfaces, further contributes to the bedroom’s tranquil ambiance.
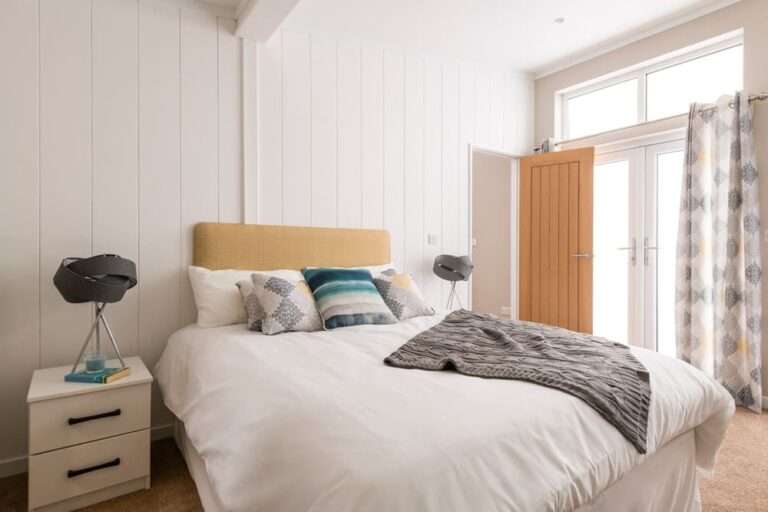
.
The Bathroom: Soaking in Luxury
The bathroom’s design seamlessly blends modern elegance with natural warmth. The neutral color palette, dominated by soft beige tones, creates a soothing and calming atmosphere. The large, rectangular wall tiles, reminiscent of natural stone, add a touch of texture and visual interest, while the wood-look flooring grounds the space and adds warmth.
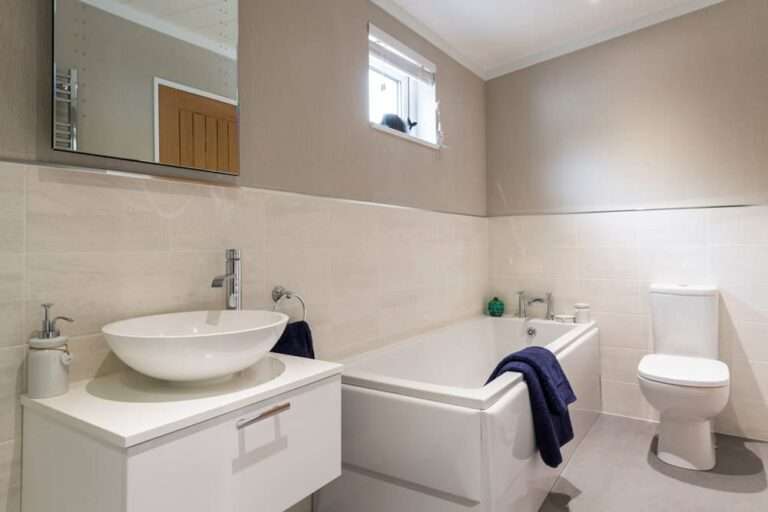
The centerpiece of the bathroom is the deep soaking bathtub, perfect for unwinding after a long day. The tub’s clean lines and minimalist design exude modern sophistication, while its ergonomic shape ensures maximum comfort. The sleek chrome fixtures, including the waterfall spout and handheld showerhead, add a touch of luxury to the bathing experience.
Explore more: House & Design
Read Next: Stunning Tiny House With Floor Plan 550 Sqft

