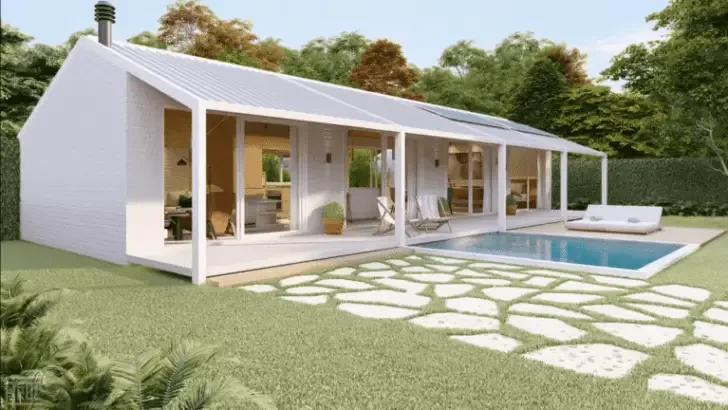In a world that’s constantly buzzing with activity, the allure of minimalist living and embracing a simpler lifestyle has never been stronger. Tiny hiuses, with their compact yet stylish designs, offer a unique solution for those seeking to downsize, reduce their environmental footprint, and live more intentionally.
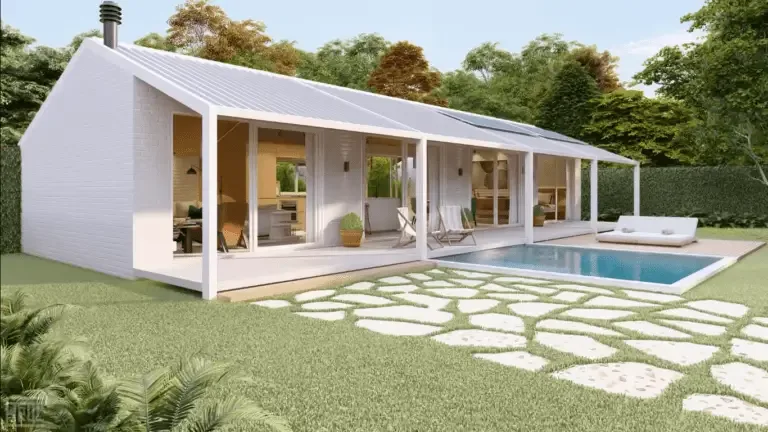
.
The Exterior Design: A Seamless Blend with Nature
The exterior of this tiny home is a testament to minimalist design principles, where clean lines and uncluttered spaces reign supreme. The stark white exterior walls create a striking contrast against the surrounding verdant landscape, allowing the home to seamlessly integrate with its natural surroundings.

.
A pitched roof not only adds a touch of classic charm but also serves a functional purpose. It efficiently sheds rainwater and snow, ensuring the longevity of the structure while also providing a potential space for a loft or storage area.
Embracing Modern Minimalism: The Serene Living Room Oasis
Stepping inside this tiny home reveals a living space that seamlessly extends the minimalist design principles established by the exterior. The living room is a testament to the concept that less is more, where every element serves a purpose and contributes to an overall sense of tranquility and spaciousness.
The living room’s aesthetic is anchored by a white brick accent wall, which adds a touch of texture and visual interest to the space. The remaining walls are painted a pristine white, creating a clean and airy backdrop that amplifies the natural light pouring in from the large windows.

.
The sloped ceiling, adorned with warm wooden paneling, adds architectural interest and a touch of coziness to the room. Recessed lighting strategically placed along the ceiling provides ample illumination, casting a soft and inviting glow in the evenings.
The centerpiece of the living room is a generously sized sectional sofa upholstered in a soft, off-white fabric. Its minimalist design and neutral color seamlessly blend with the room’s overall aesthetic, while plush cushions and ample seating space invite relaxation and comfort.
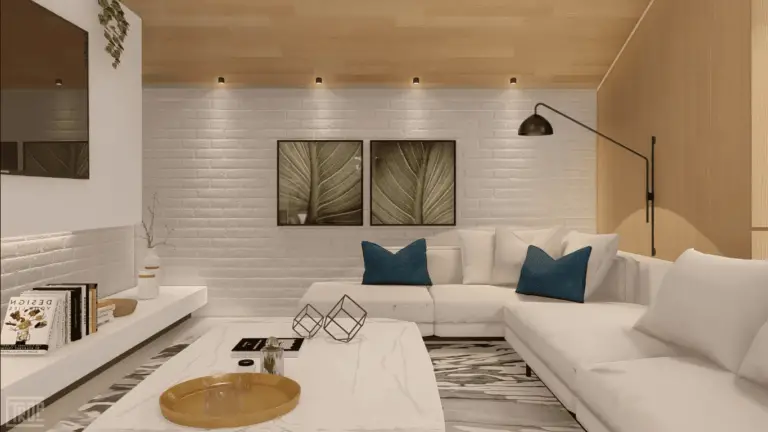
.
A low-profile coffee table with a marble top and sleek black metal legs sits in front of the sofa. Its minimalist design and refined materials add a touch of sophistication to the space, while its surface provides ample space for drinks, snacks, or decorative items.
The Functional Elegance of a Tiny Kitchen
The kitchen’s layout is a testament to clever space utilization, with every inch thoughtfully designed to maximize storage and functionality. A galley-style configuration places the main work areas along parallel walls, ensuring a smooth workflow and easy access to all essential tools and appliances.
The kitchen cabinetry, crafted from light wood, exudes a sense of warmth and natural beauty. Its minimalist design and clean lines seamlessly blend with the home’s overall aesthetic, while ample storage space ensures a clutter-free environment.
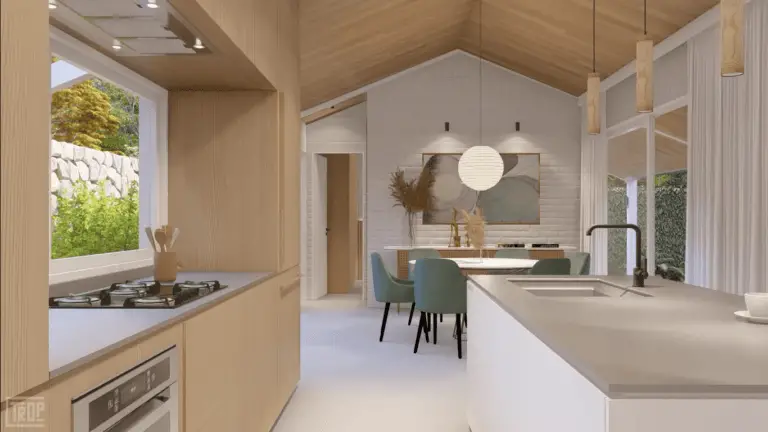
.
Sleek, light-colored countertops complement the cabinetry, creating a harmonious visual flow. The countertops offer ample workspace for food preparation, while their durable surface withstands daily wear and tear.
The kitchen is equipped with modern appliances that prioritize both functionality and energy efficiency. A stainless steel gas stove and oven combination serves as the focal point of the cooking area, while a built-in microwave and dishwasher streamline everyday tasks.
The Bedroom: A Sanctuary of Comfort
The centerpiece of the bedroom is a plush bed, adorned with crisp white linens and inviting pillows. The bed’s minimalist design and neutral tones blend seamlessly with the room’s overall aesthetic, while its plush comfort promises a restful night’s sleep.
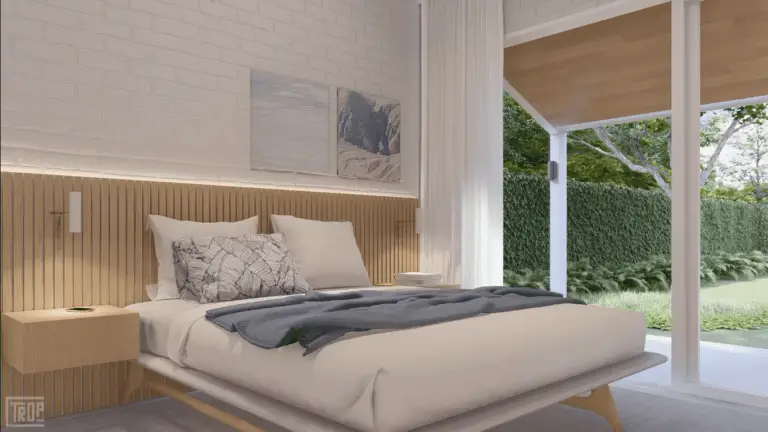
.
Despite the compact size of the bedroom, it boasts ample storage solutions that ensure a clutter-free environment. Built-in drawers beneath the bed provide ample space for clothing and other belongings, while a sleek wardrobe tucked into a corner offers additional storage without compromising on precious floor space.
A Spa-Like Retreat in a Tiny Bathroom
The bathroom in this tiny home is a testament to the power of thoughtful design and efficient space utilization. It seamlessly blends minimalist aesthetics with spa-like elements, creating a serene and functional space for relaxation and rejuvenation.
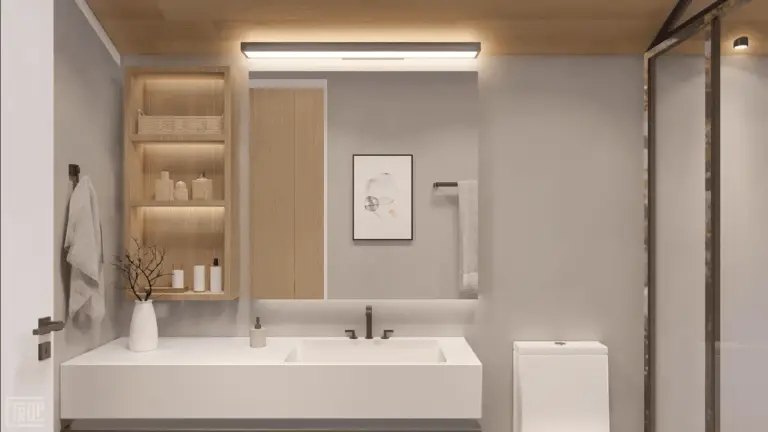
.
The bathroom’s color palette is a study in tranquility, featuring a harmonious blend of neutral tones. The walls are painted a soothing light gray, while the ceiling boasts warm wooden paneling that adds a touch of natural elegance. This neutral backdrop creates a sense of spaciousness and serenity, allowing the fixtures and accents to shine.
Explore more: House & Design

