Embracing the minimalist lifestyle, this amazing tiny house with a loft design offers a unique and sustainable way of living. With a compact footprint of just 4×7 meters (300 sqft), this cleverly designed dwelling maximizes space and functionality, incorporating two bedrooms, a cozy living area, and all the essential amenities for comfortable living.
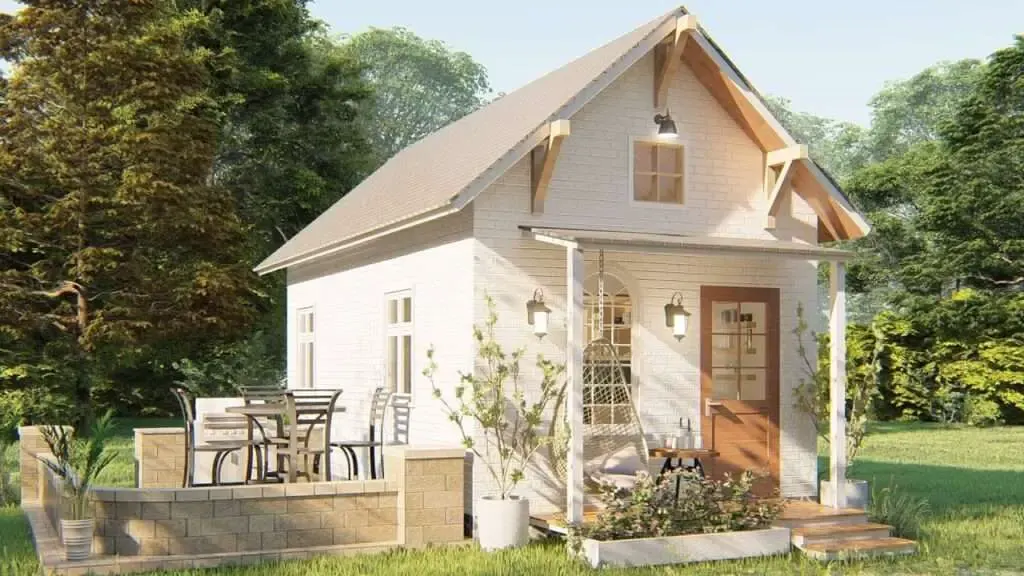
.
A Contemporary Exterior
The exterior of this tiny house exudes rustic charm and warmth. Its white-washed exterior walls, contrasted by a dark gray roof, create a visually appealing aesthetic that complements the natural surroundings. The covered front porch, supported by sturdy pillars, extends a welcoming invitation to step inside.
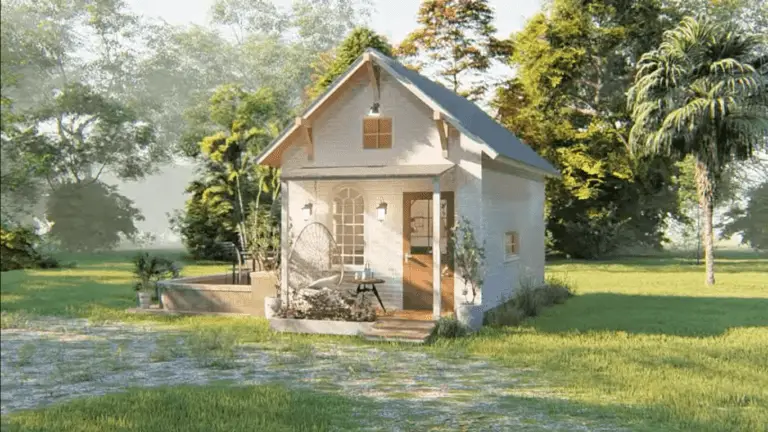
.
A swing chair and a small table create a perfect spot to relax and enjoy the tranquility of the outdoors. Large windows adorn the front of the house, flooding the interior with natural light and offering picturesque views of the surrounding landscape.
Embracing Minimalism: Unveiling the Serene Living Room
Natural light floods the living room through ample windows, creating a bright and airy atmosphere. The light grey walls further enhance the sense of spaciousness, while the white brick accent wall adds a touch of texture and visual interest. The open floor plan seamlessly connects the living room with the kitchen and dining area, creating a sense of flow and unity throughout the space.
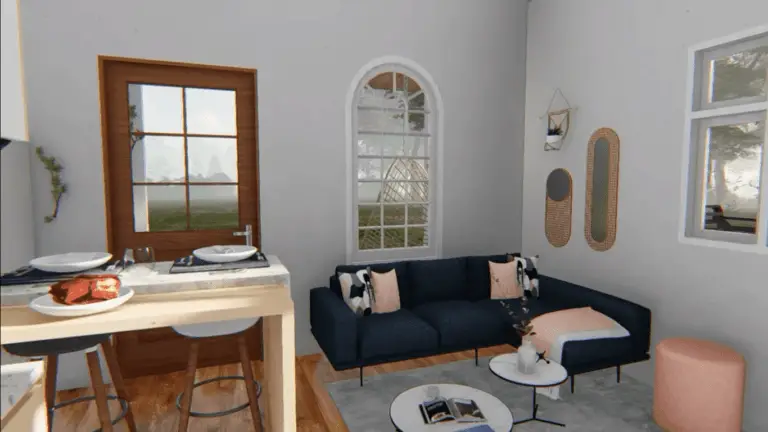
.
The living room embraces a minimalist approach to decor, focusing on essential elements that enhance the overall aesthetic. Two oval-shaped mirrors with natural wood frames adorn the wall, adding a touch of elegance and reflecting natural light. A geometric hanging planter adds a touch of greenery, bringing a sense of nature indoors. The decor is kept to a minimum, allowing the focus to remain on the clean lines.
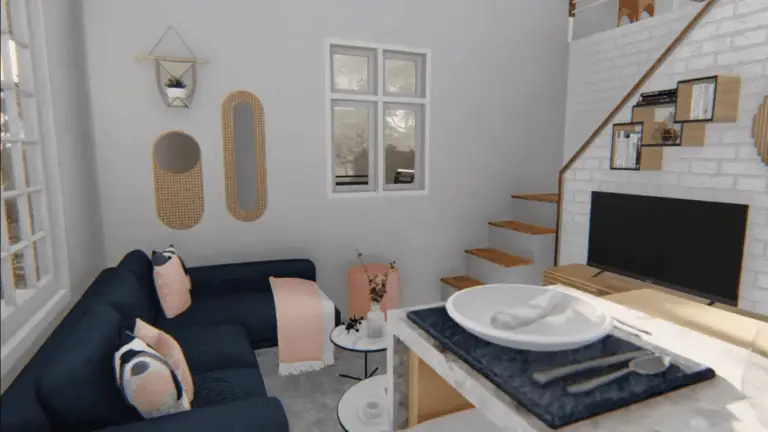
.
The Kitchen: Culinary Delights and Smart Design
The kitchen features a wraparound countertop that serves multiple functions. The L-shaped design maximizes the workspace for meal preparation, while the extended breakfast bar provides a casual dining spot for two. The light grey countertop material complements the white cabinets and stainless steel appliances, creating a cohesive and contemporary look.
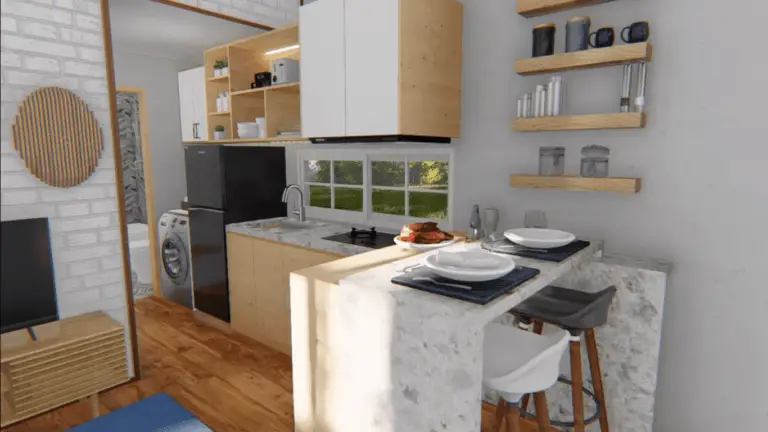
.
The kitchen is equipped with all the essential appliances for comfortable living. A stainless steel sink with a sleek faucet makes dishwashing a breeze, while a two-burner cooktop offers sufficient cooking capacity for most meals. The black refrigerator seamlessly blends with the cabinet design, while a compact range hood mounted above the cooktop ensures proper ventilation.
The Bedroom: Cozy Retreats for Restful Nights
The bedroom’s design embraces natural materials and textures to create a warm and inviting atmosphere. The wooden accent wall behind the bed serves as a focal point, adding visual interest and a touch of rustic charm. Its geometric pattern and varying wood tones create a subtle yet captivating visual effect. The wooden floor further enhances the sense of warmth and complements the overall natural aesthetic.
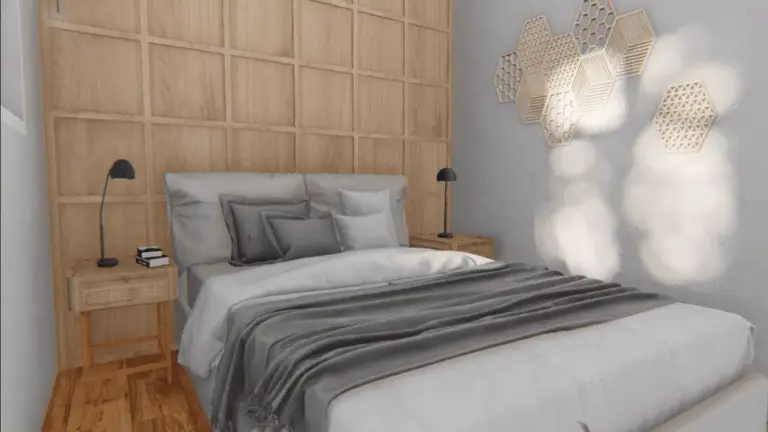
.
The Bathroom: Soaking in Luxury
The bathroom’s design embraces a warm and earthy color palette, with white walls providing a clean backdrop for the natural wood accents. The floating vanity, crafted from reclaimed wood, adds a touch of rustic charm and complements the overall minimalist aesthetic. The round mirror, framed in woven natural fibers, serves as a focal point, adding a touch of visual interest and reflecting the natural light that streams in through the window.
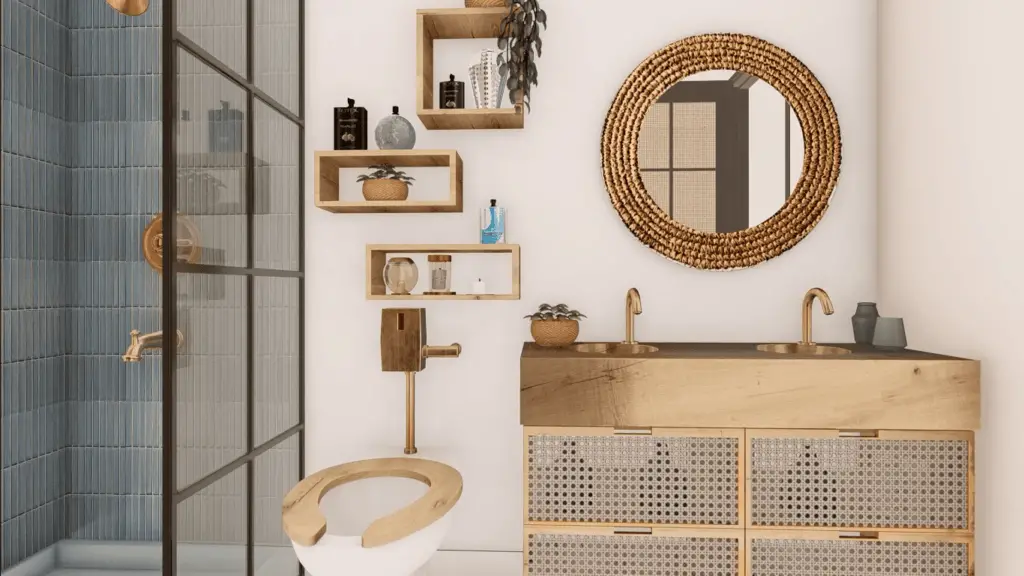
.
Explore more: House & Design

