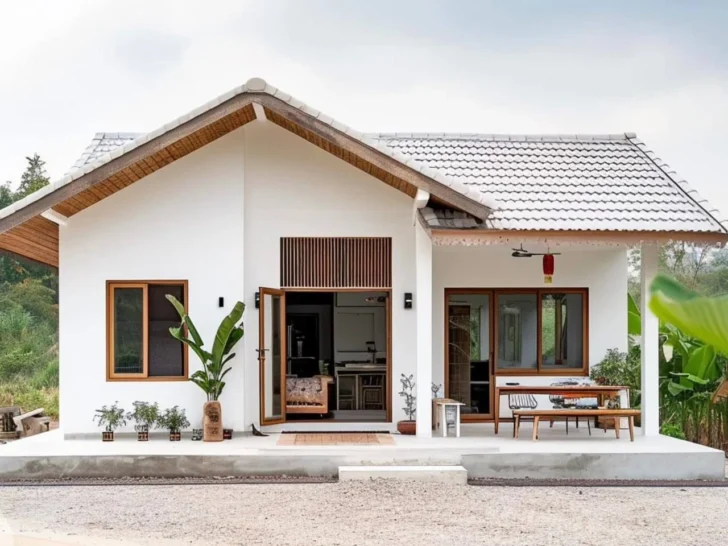The allure of tropical living extends beyond swaying palms and turquoise waters. It’s about embracing a lifestyle that blurs the lines between indoors and out, where natural light floods every corner and gentle breezes whisper through open spaces.
For those seeking to downsize without sacrificing style or that coveted indoor-outdoor connection, small tropical homes with airy open-concept designs offer the perfect solution. These cleverly designed spaces maximize every square foot, prioritizing natural ventilation, abundant sunlight, and seamless transitions to lush surroundings.
Whether you’re dreaming of a cozy bungalow nestled in the rainforest or a chic modern retreat overlooking the ocean, prepare to be inspired by these 24 breathtaking examples of small tropical homes that master the art of open-concept living.
They prove that living large isn’t about square footage, but about the clever use of space, light, and connection to nature.
1/24. Seamless Indoor-Outdoor Flow
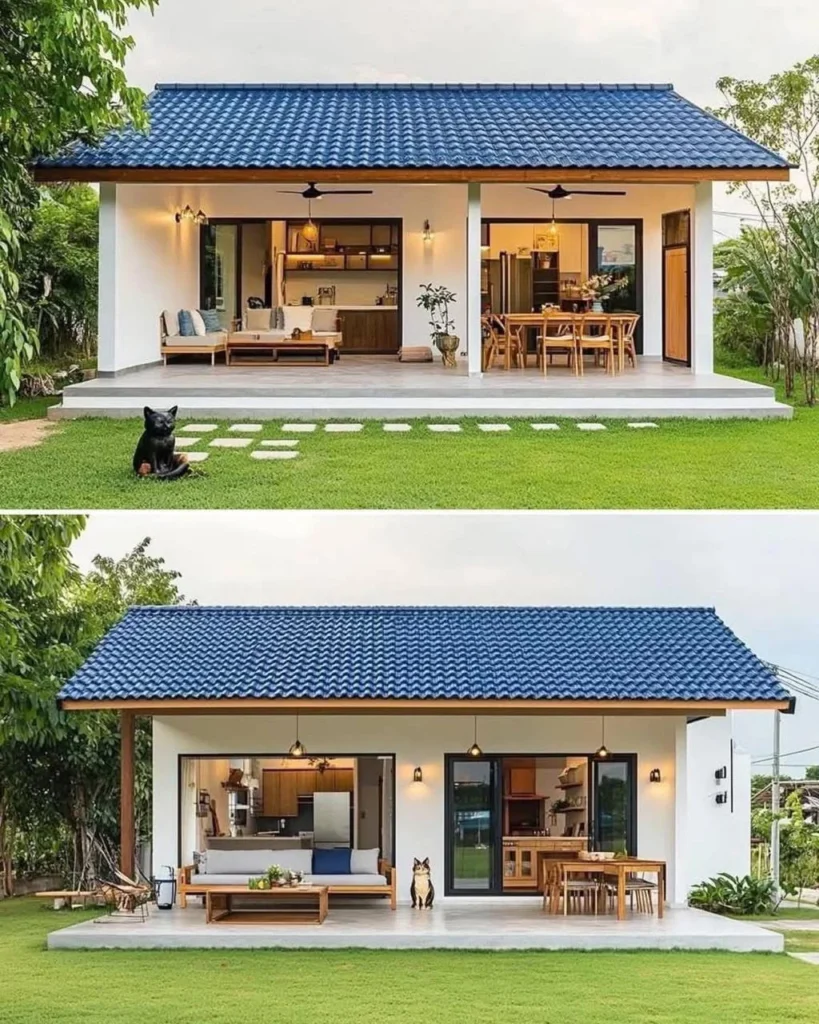
Expansive sliding glass doors dissolve the boundary between the home’s interior and its verdant surroundings. Open-concept kitchen and living area is bathed in natural light, enhancing the sense of spaciousness in this compact footprint of this small house.
2/24. Elevated Deck Connection
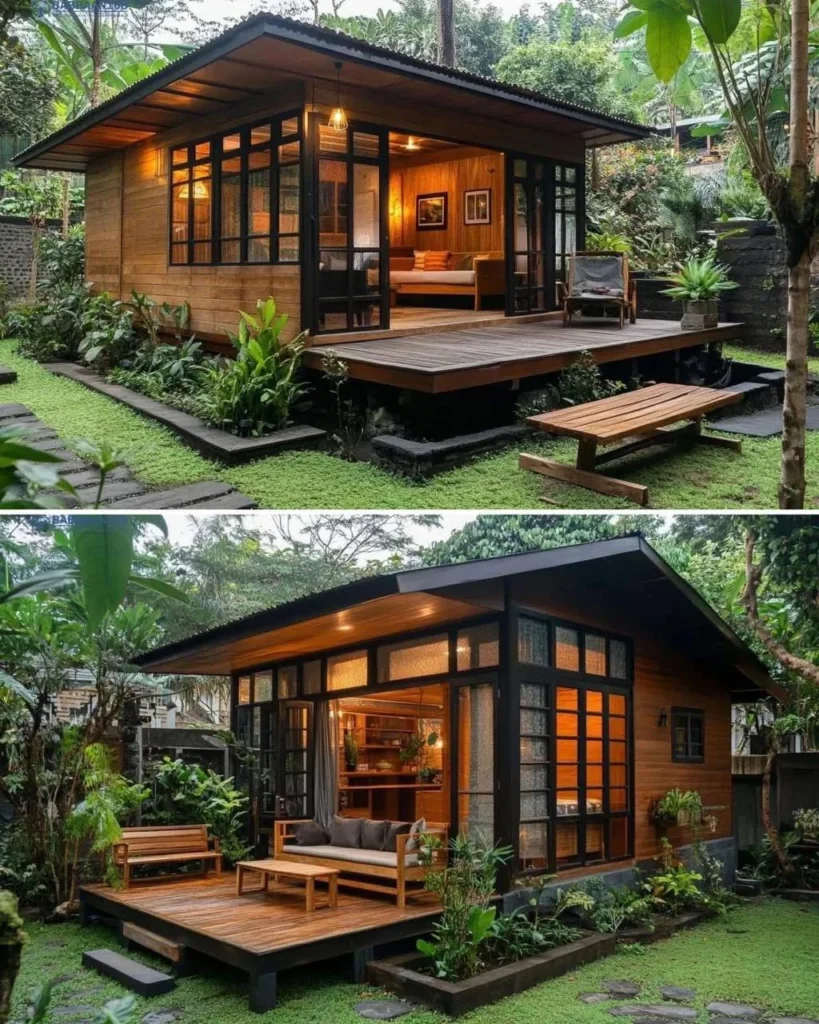
Rich wood paneling and expansive glazing create a warm and inviting atmosphere within. Deck’s design extends the living space outwards and provides a comfortable spot for enjoying the lush, tropical setting. A cozy living room could be seen inside the home.
3/24. Modern Tropical Fusion
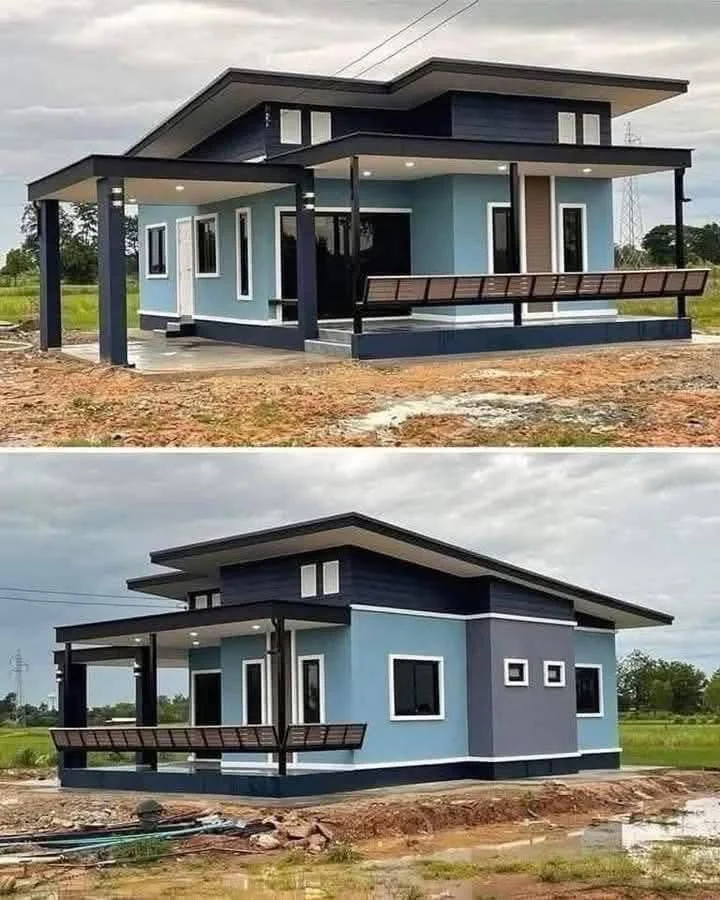
Clean lines and a cool-toned palette define this modern dwelling. Cantilevered roof extension provides shade for an outdoor seating space, offering a comfortable spot to relax and enjoy the tropical environment. Its surrounding also perfect to plant tropical plants.
4/24. Rustic Charm with Nature
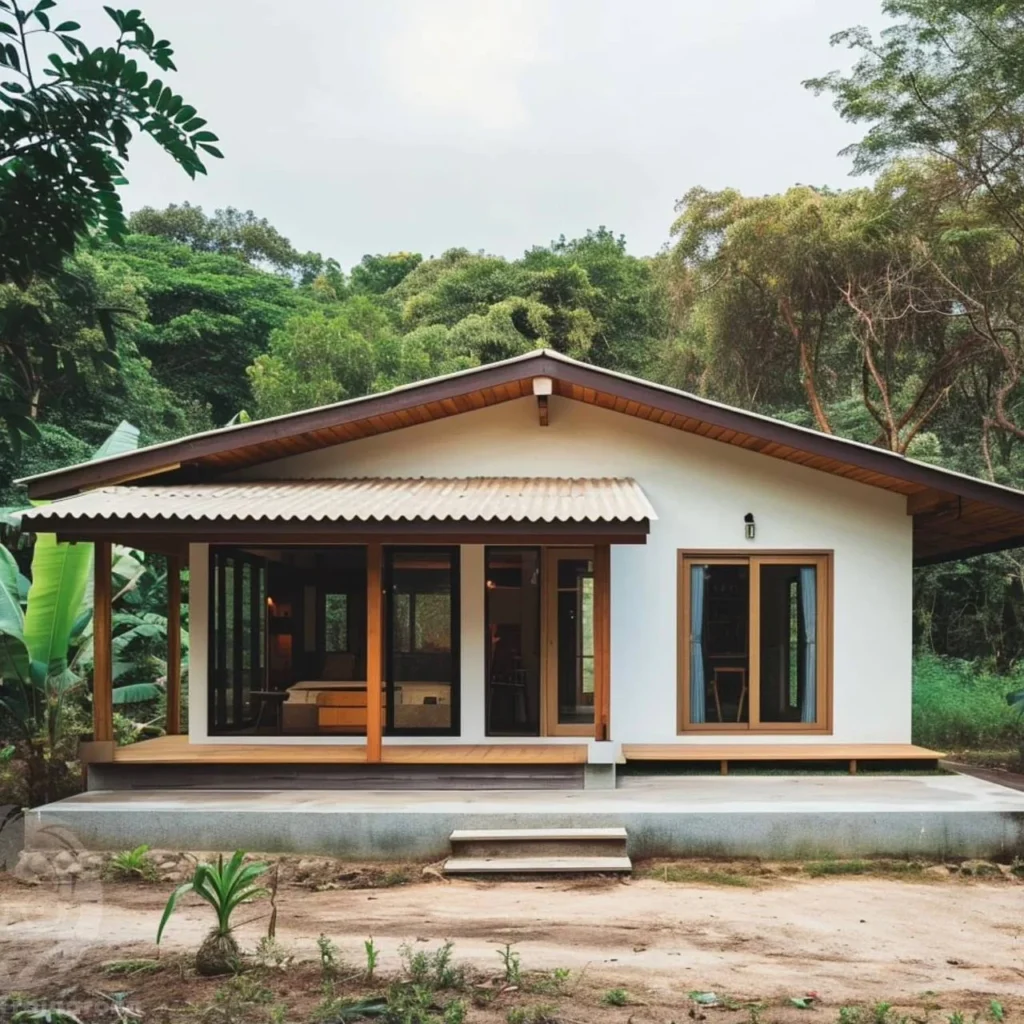
Wood accents and a corrugated metal roof imbue this home with a rustic charm. Wide sliding doors open onto a raised platform, blurring the lines between interior comfort and the surrounding nature in this airy abode. It’s one of the simple tropical house designs.
5/24. Minimalist Tropical Retreat
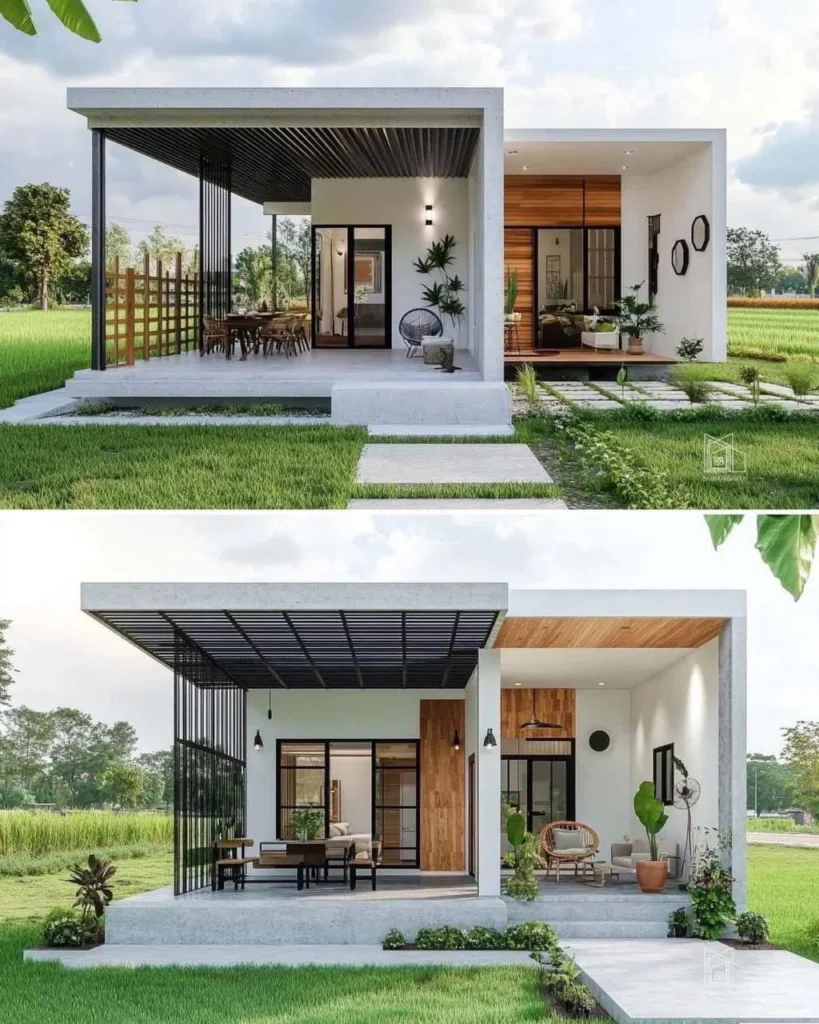
Sleek design emphasizes simplicity and functionality in this compact home. Designated dining and a living area seamlessly transition to an outdoor dining space through sliding glass doors, perfect for enjoying al fresco meals in a tropical setting.
6/24. Elevated Tropical Living
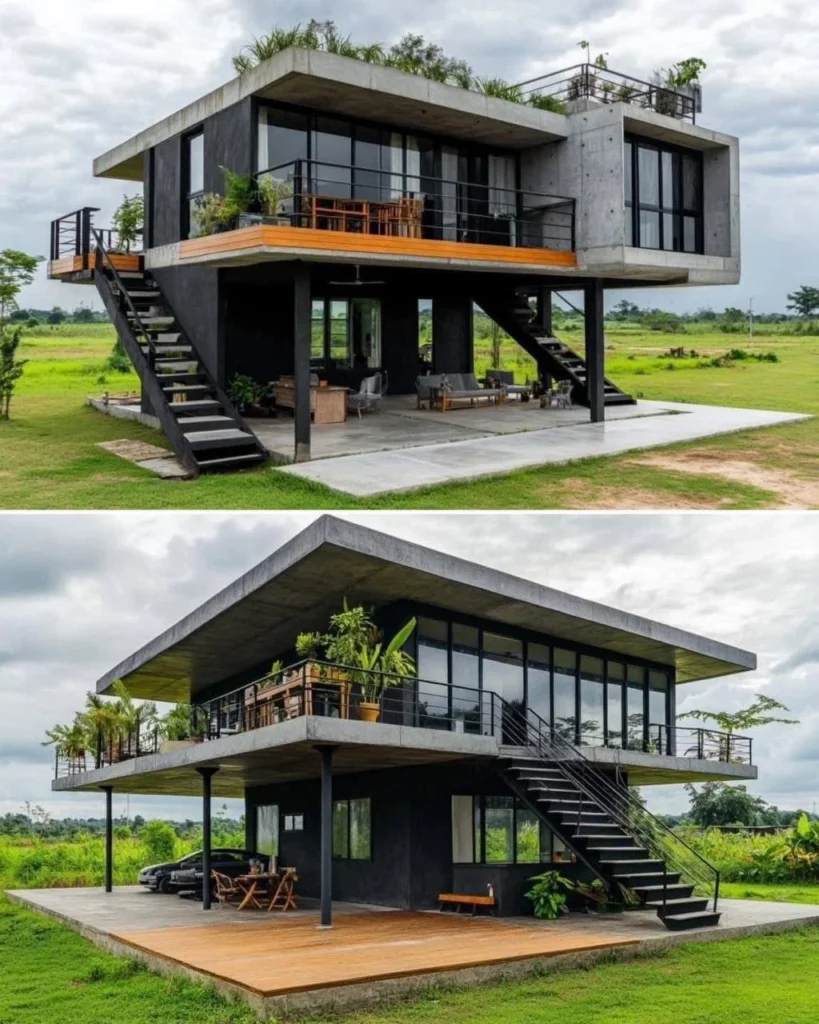
Stilt foundation creates a unique, two-story layout, providing both covered parking and an elevated living experience. Floor-to-ceiling windows on the upper level offer panoramic views, while the open-air design maximizes ventilation and connection to the environment.
7/24. Tropical Serene Simplicity
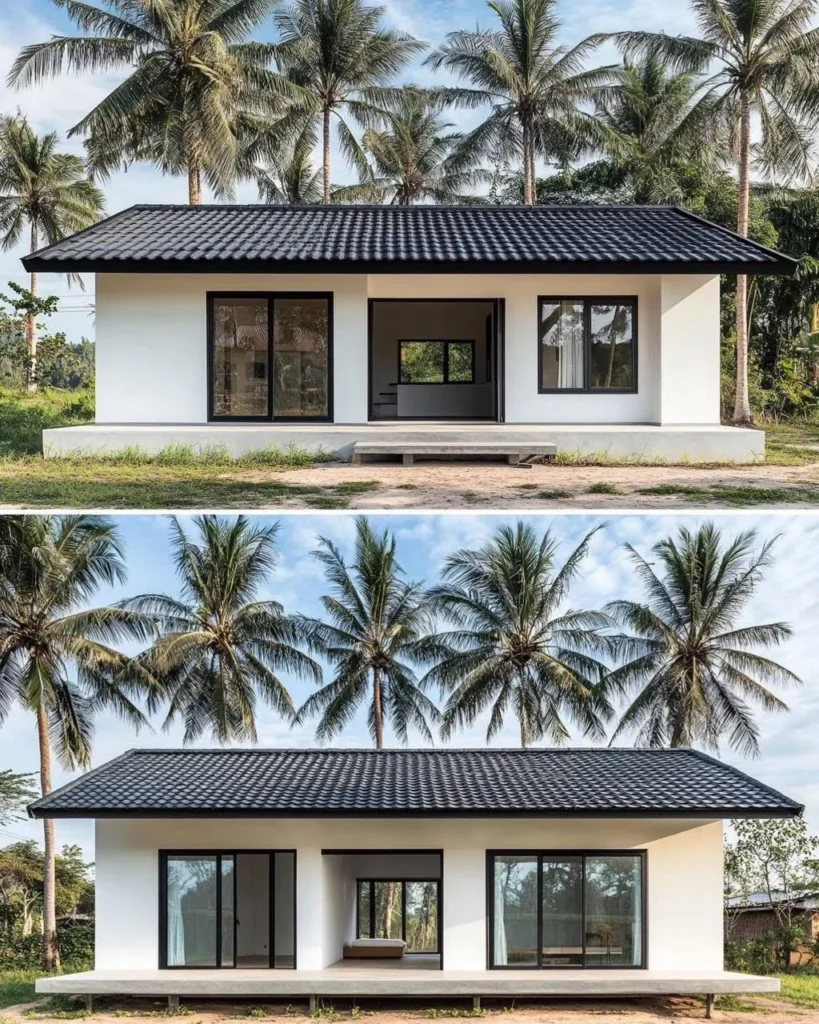
Monochromatic palette and a low-profile roofline contribute to the understated elegance of this design. Central living space is flanked by bedrooms, with large windows and sliding doors inviting natural light and ventilation throughout. The surrounding perfectly fits for tropical plants.
8/24. Tropical Gable Roof Haven
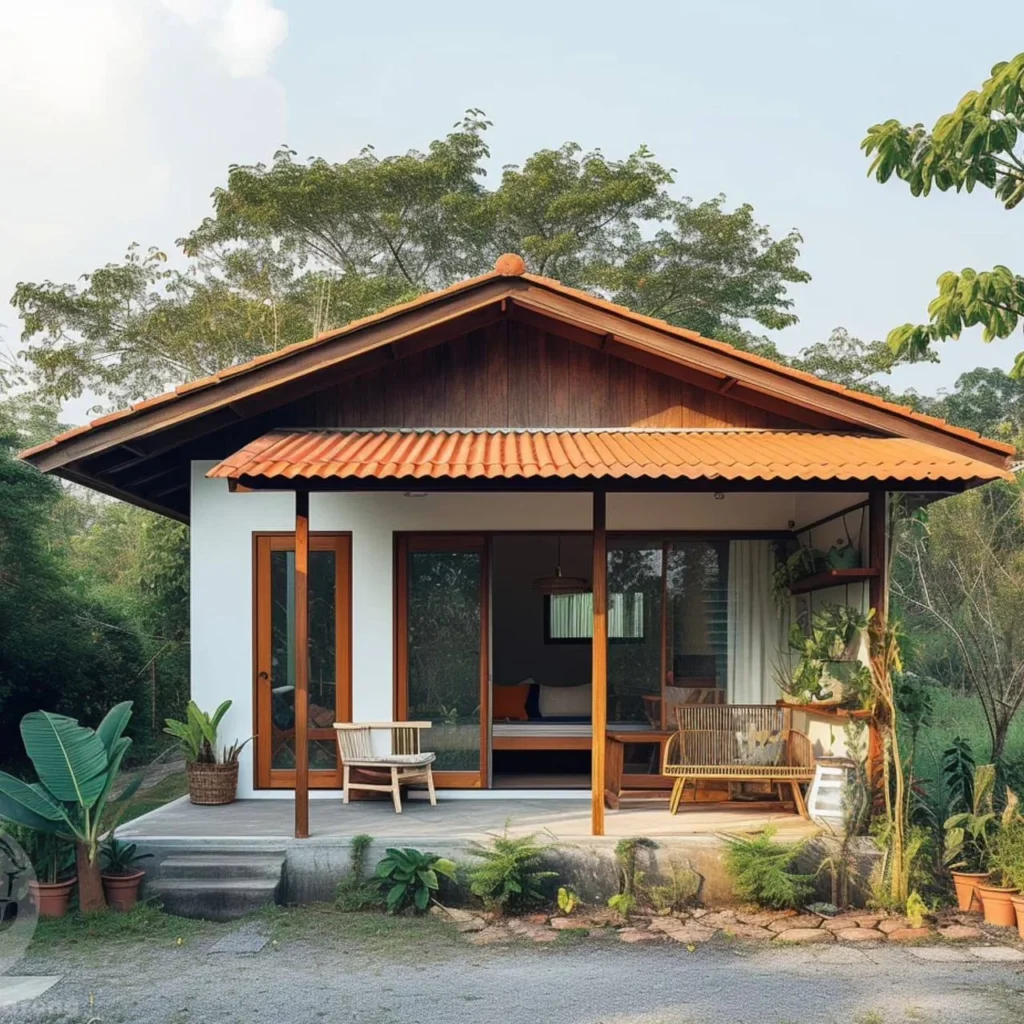
Traditional pitched roof with terracotta-colored tiles complements the home’s simple white exterior of this small house. Indoor and outdoor spaces are thoughtfully connected by way of a covered patio, extending the living area into the surrounding landscape.
9/24. Coastal Cottage Elevation
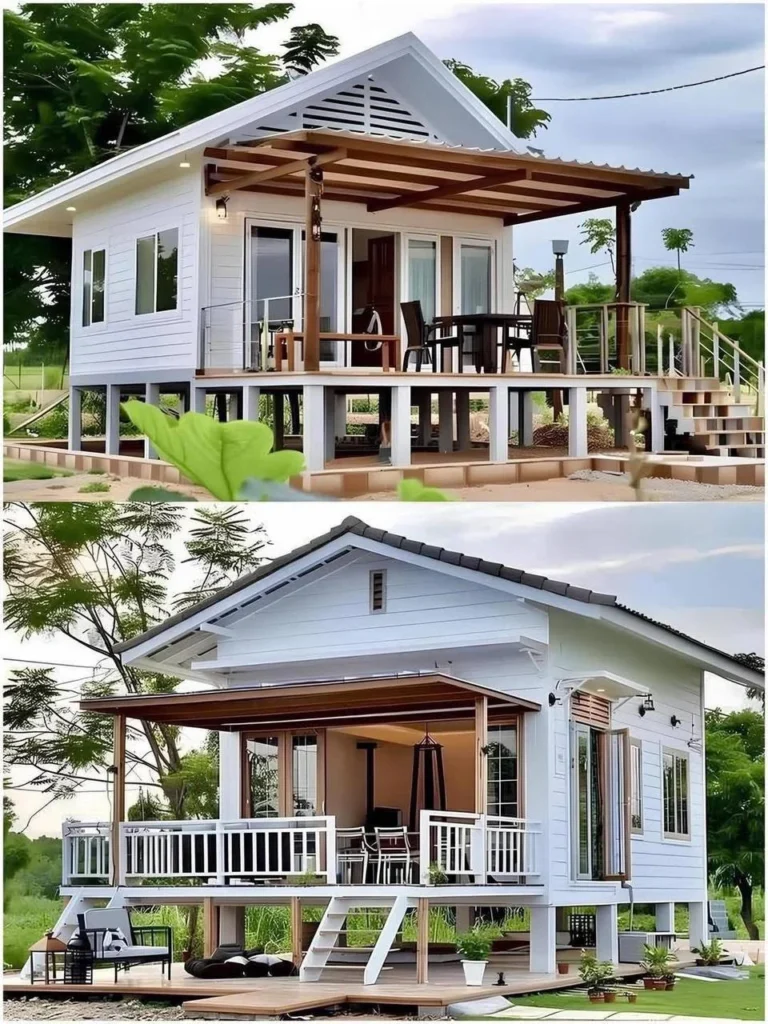
Elevated design not only protects against the elements but also enhances views and airflow in this charming cottage. Wrap-around veranda, accessible by a charming staircase, extends from the open-concept living space, creating an ideal spot for relaxation.
10/24. Decked-Out Tropical Abode
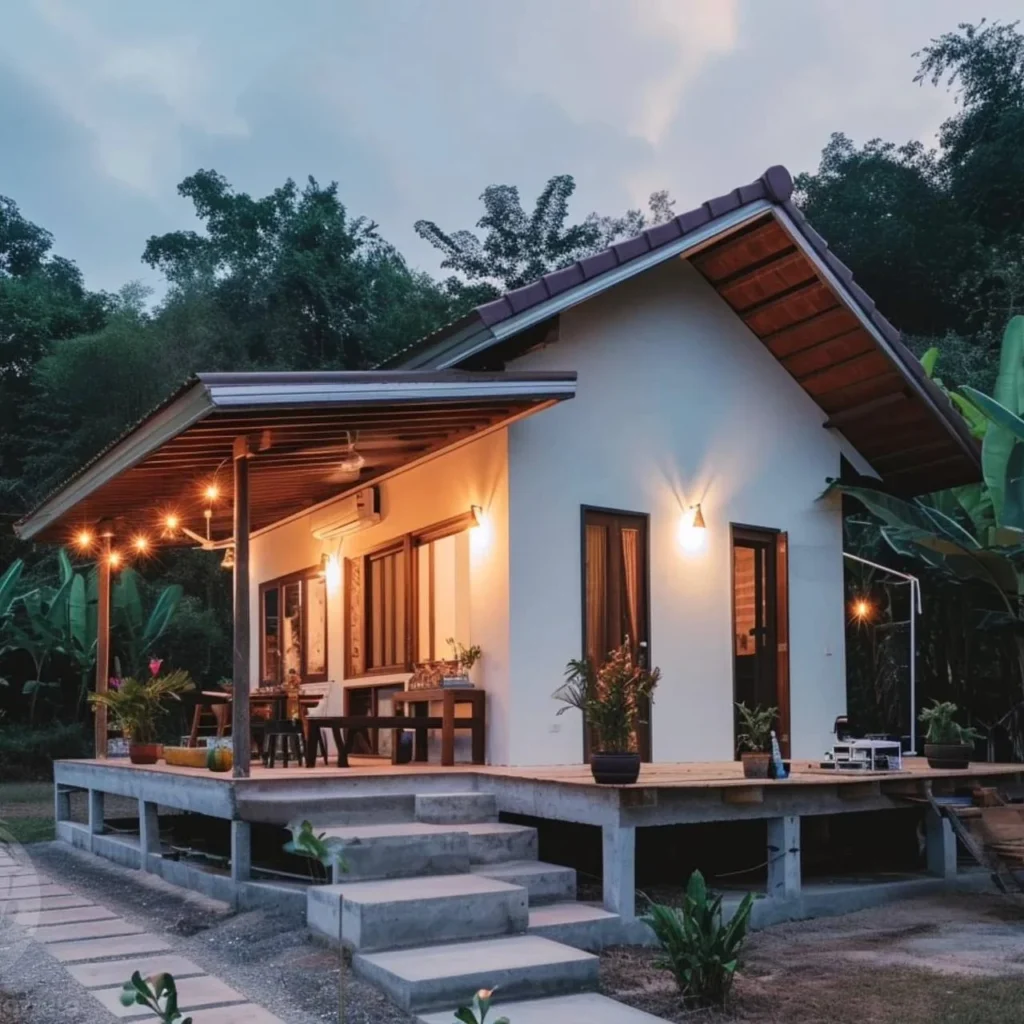
Generous wrap-around deck serves as the focal point of this charming tropical home. Connected to the main living areas by large sliding glass doors, it offers a seamless transition between inside and outside. It’s a perfect design for a simple tropical house.
11/24. Breezy Tropical Simplicity
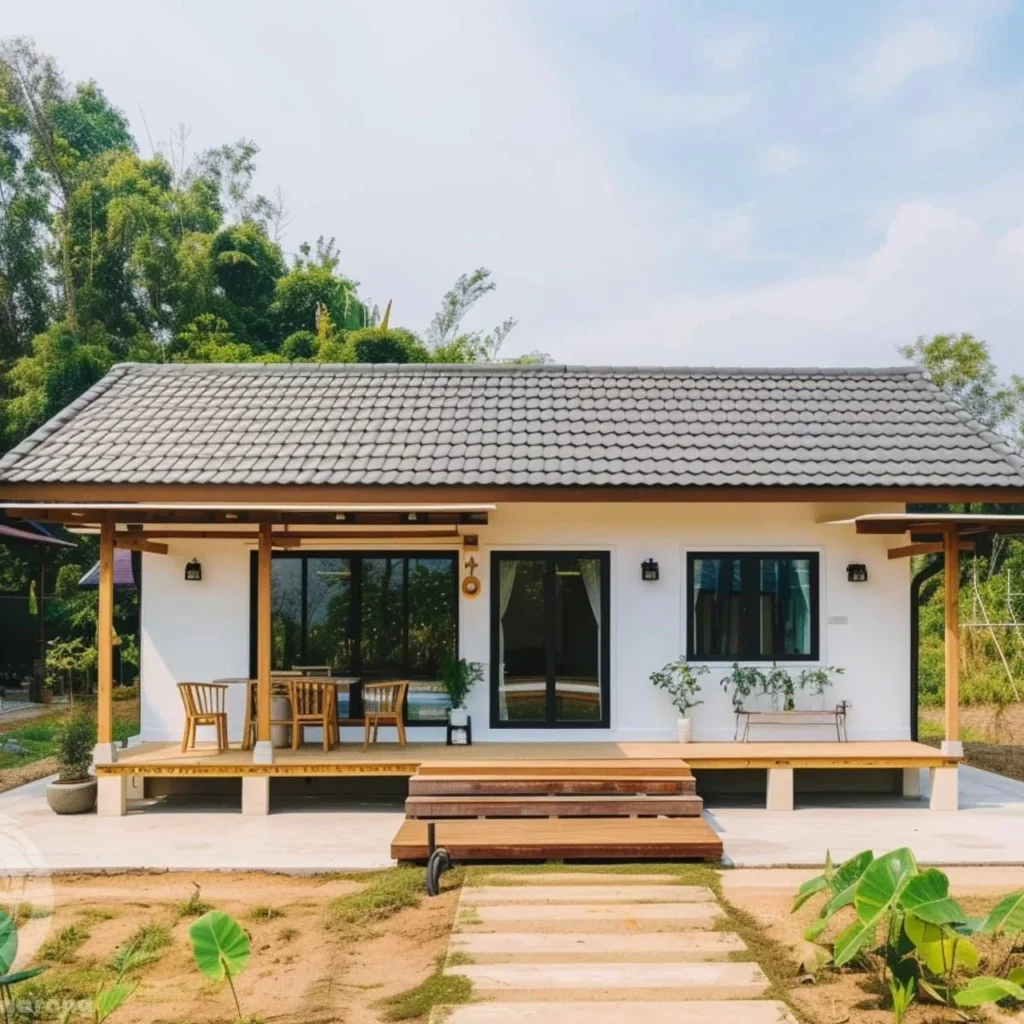
Clean lines and a simple, yet functional layout define this airy abode. The front patio, shaded by an extended roofline, provides a welcoming entry point and comfortable seating area to enjoy the surrounding nature of the small house.
12/24. Modern Tropical Heights
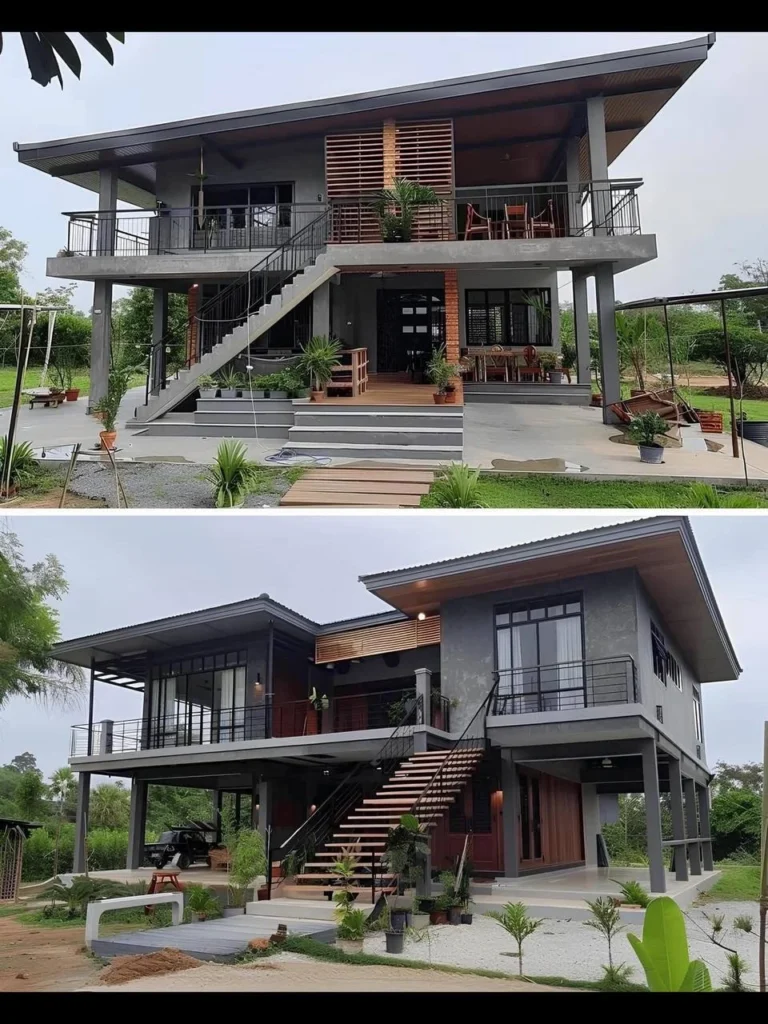
Dramatic two-story layout, supported by sturdy stilts, maximizes both space and views. Upper level’s open-concept living area features floor-to-ceiling windows, flooding the interior with light, while a generous balcony offers an ideal spot for enjoying the breeze.
13/24. Charming Tropical Cottage
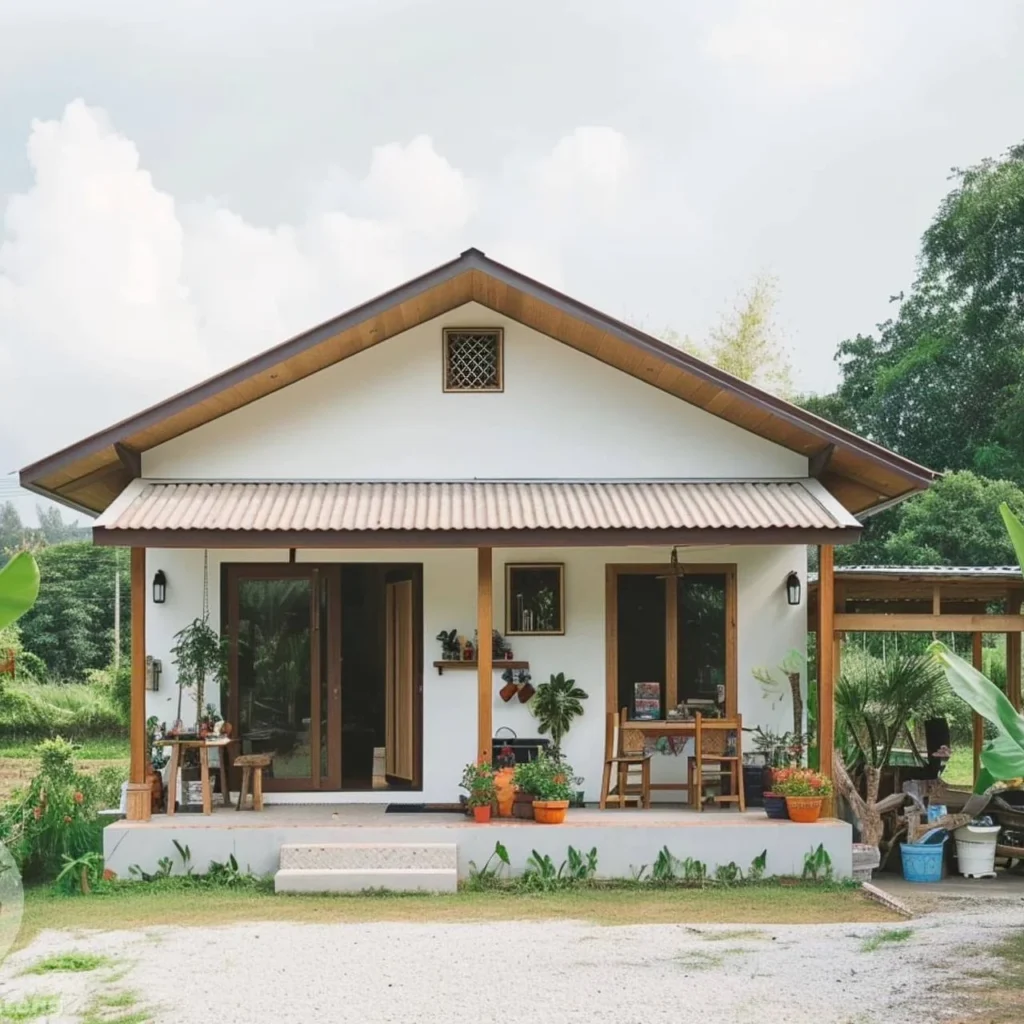
Welcoming front porch, shaded by a classic pitched roof, sets the tone for this charming design. Sliding glass doors lead into an open-concept living area, where natural light and garden views create a serene atmosphere in the small house.
14/24. Tropical Fusion Design
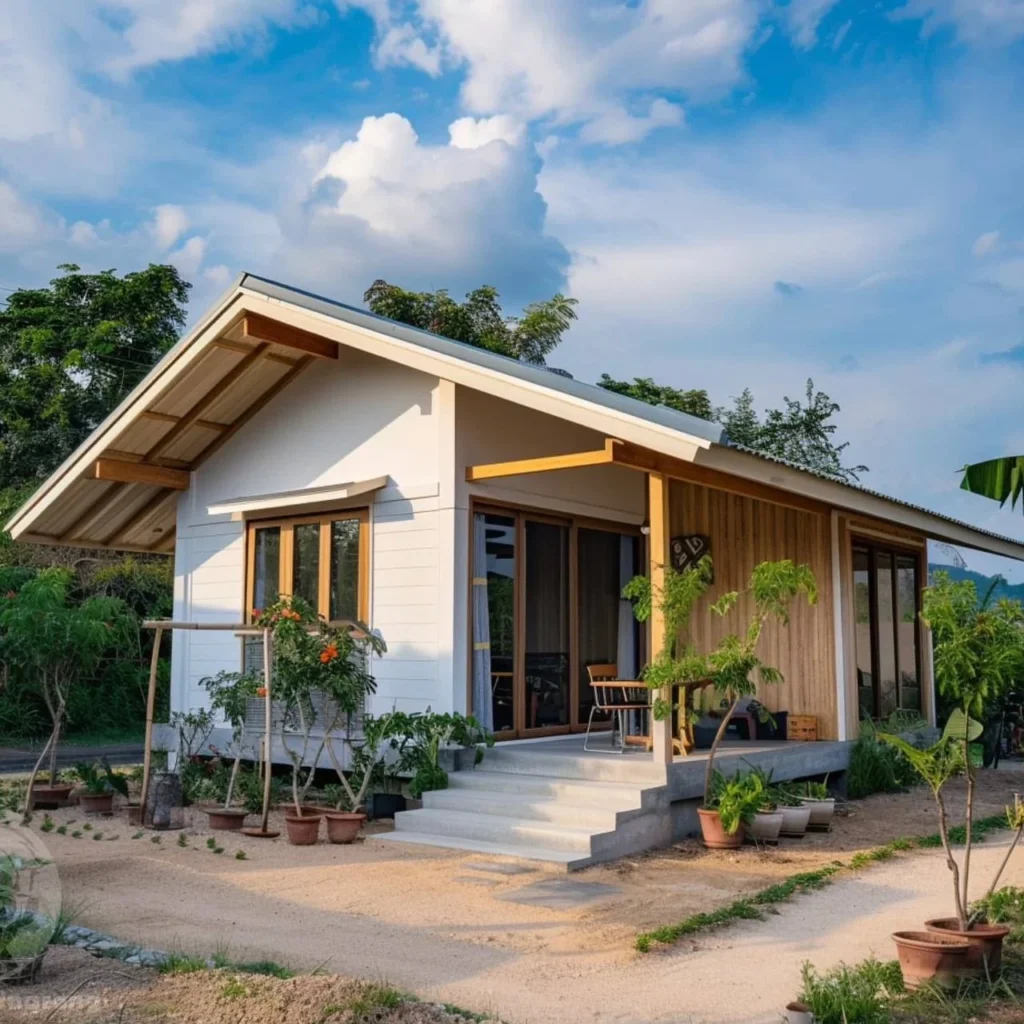
Combination of wood paneling, white exterior walls, and a metal roof creates a unique aesthetic. Clever use of windows and sliding doors ensures that the interior is bathed in natural light, enhancing the open, airy feel.
15/24. Hillside Tropical Retreat
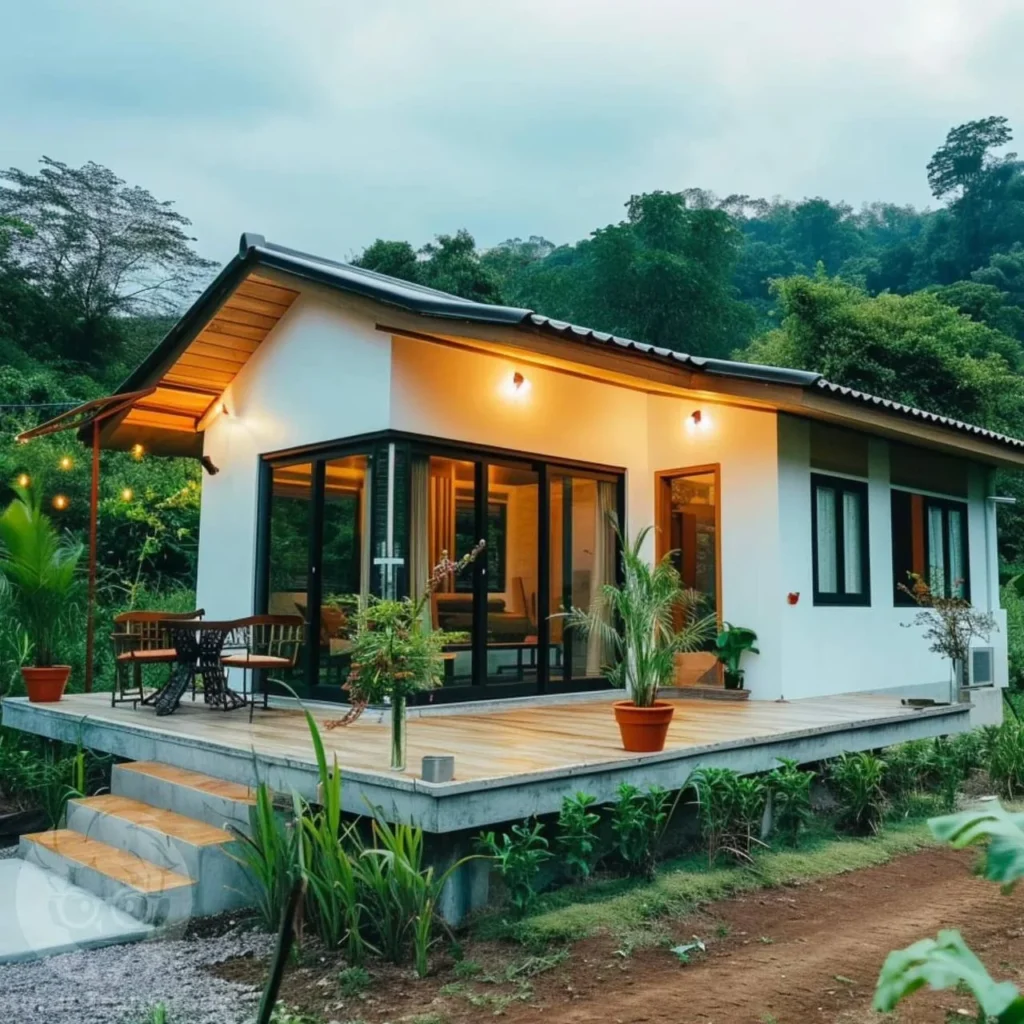
Nestled into a lush hillside, this home’s design takes full advantage of its location. Expansive deck, accessible from the open-concept living area, provides breathtaking views and a seamless connection to the natural environment of this compact house.
16/24. Tropical Blend of Comfort
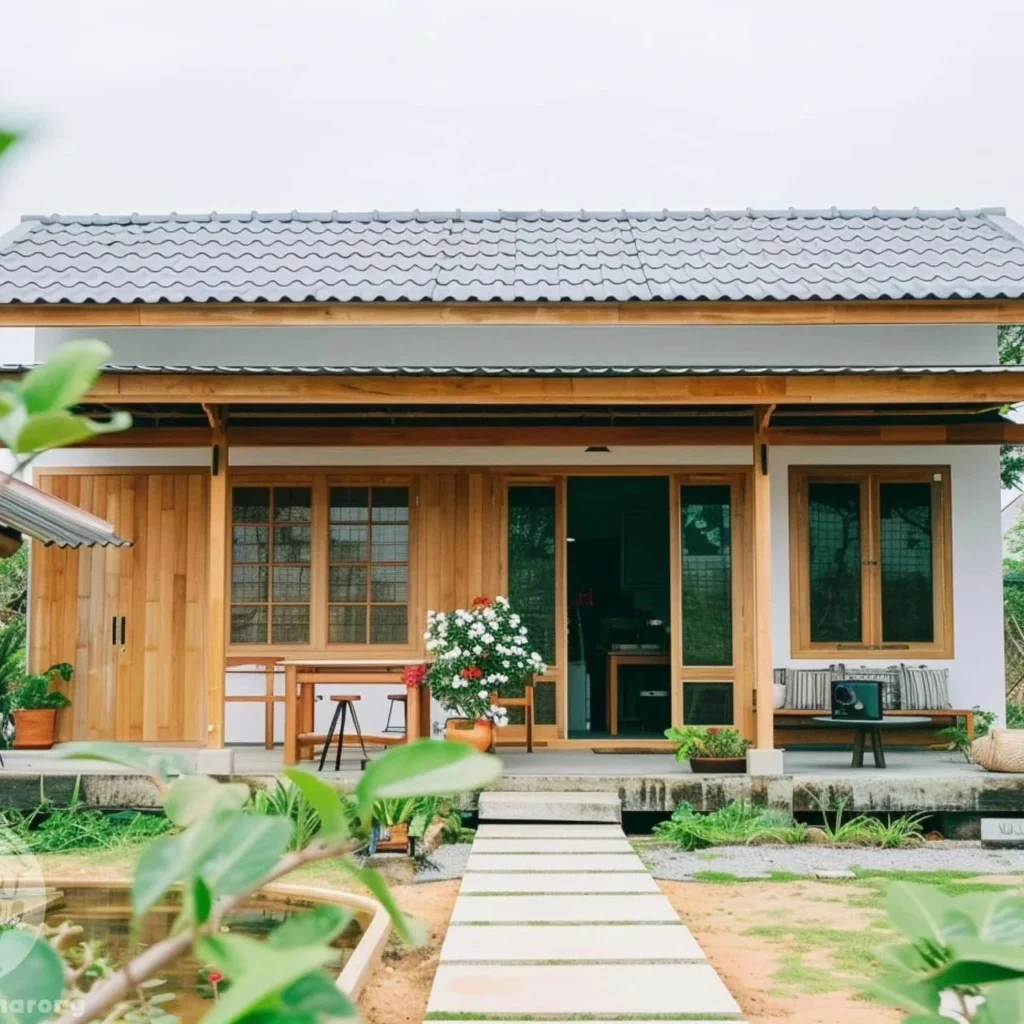
Warm wood accents contrast beautifully with the home’s crisp white exterior. Thoughtfully placed windows and sliding glass doors not only enhance the aesthetic but also ensure ample natural light and ventilation within the open-concept living spaces.
17/24. Tropical Indoor-Outdoor Oasis
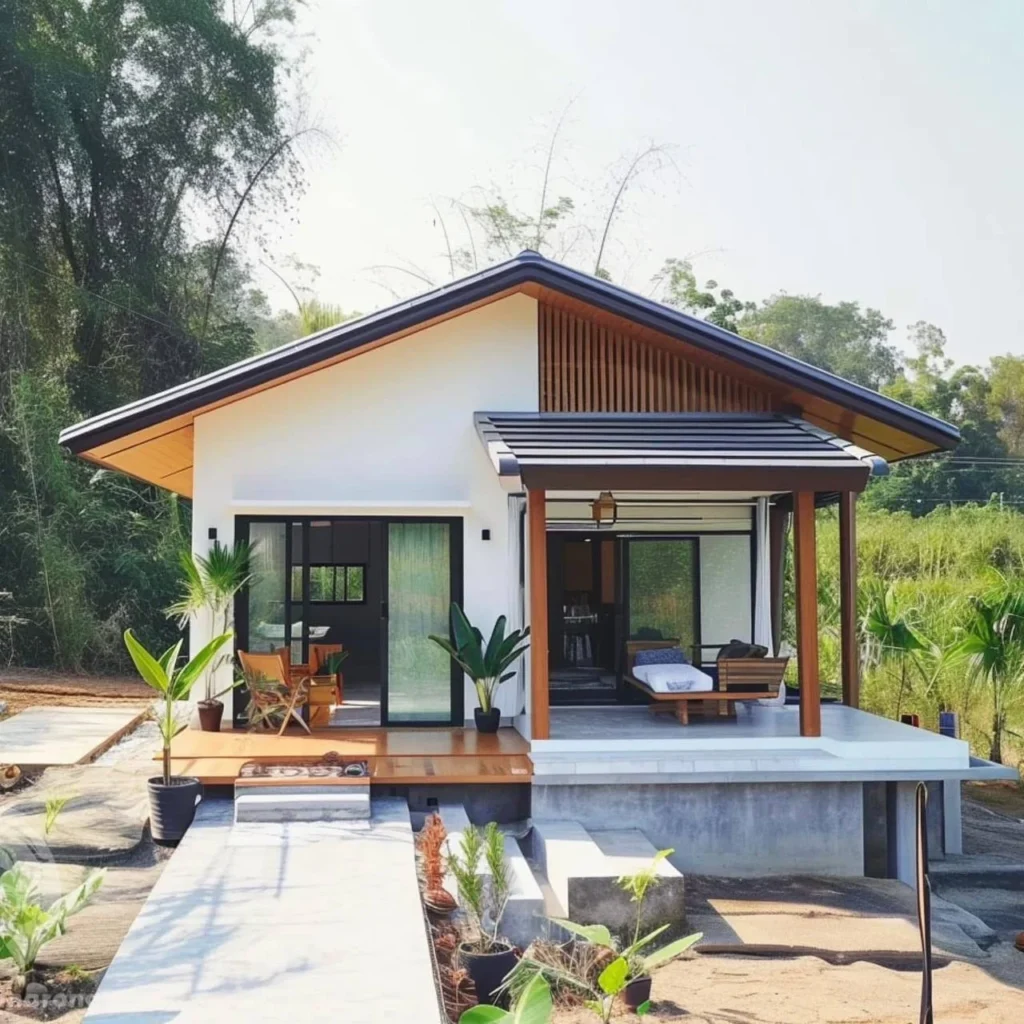
Multiple outdoor living areas, including a spacious deck and a covered patio, define this home’s design. Sliding glass doors connect these spaces to the airy interior, creating a seamless flow that embodies the essence of tropical living.
18/24. Classic Tropical Elegance
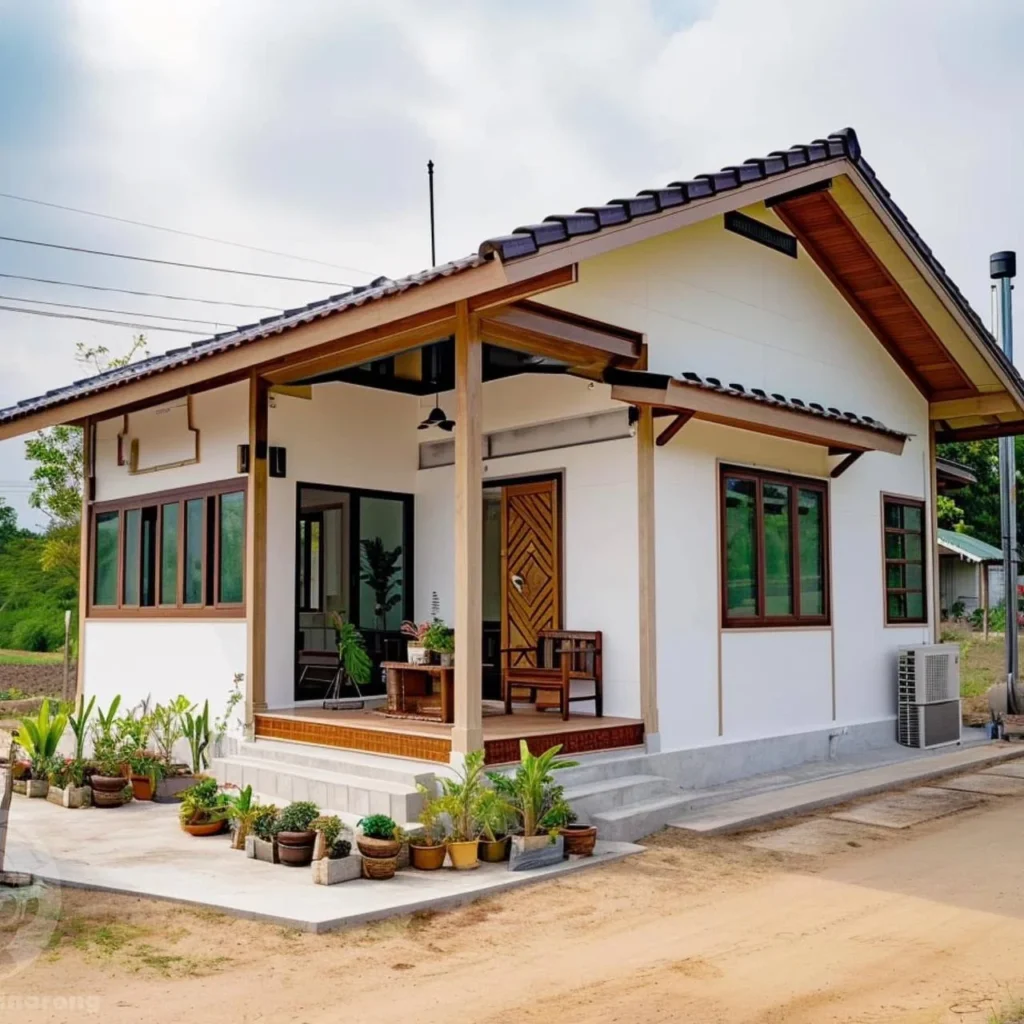
Pitched roof, supported by exposed wooden beams, lends a timeless appeal to this design. Covered porch offers a welcoming entrance and a comfortable spot to relax, while large windows invite natural light into the open and airy interior.
19/24. Compact Tropical Efficiency
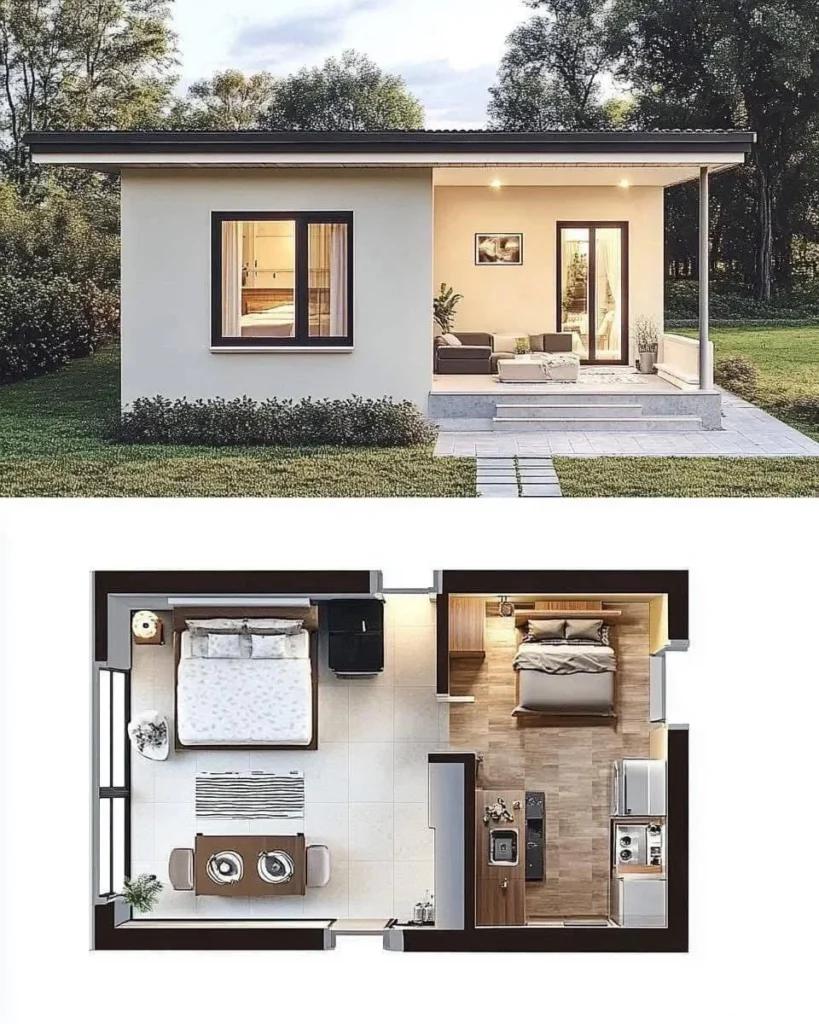
Streamlined, open-concept layout maximizes every inch of this thoughtfully designed space. Clearly defined living area, bedrooms, and kitchen areas flow seamlessly into one another, while large windows and a connection to outdoor patio enhance the sense of spaciousness.
20/24. Tropical Glow with Ambiance
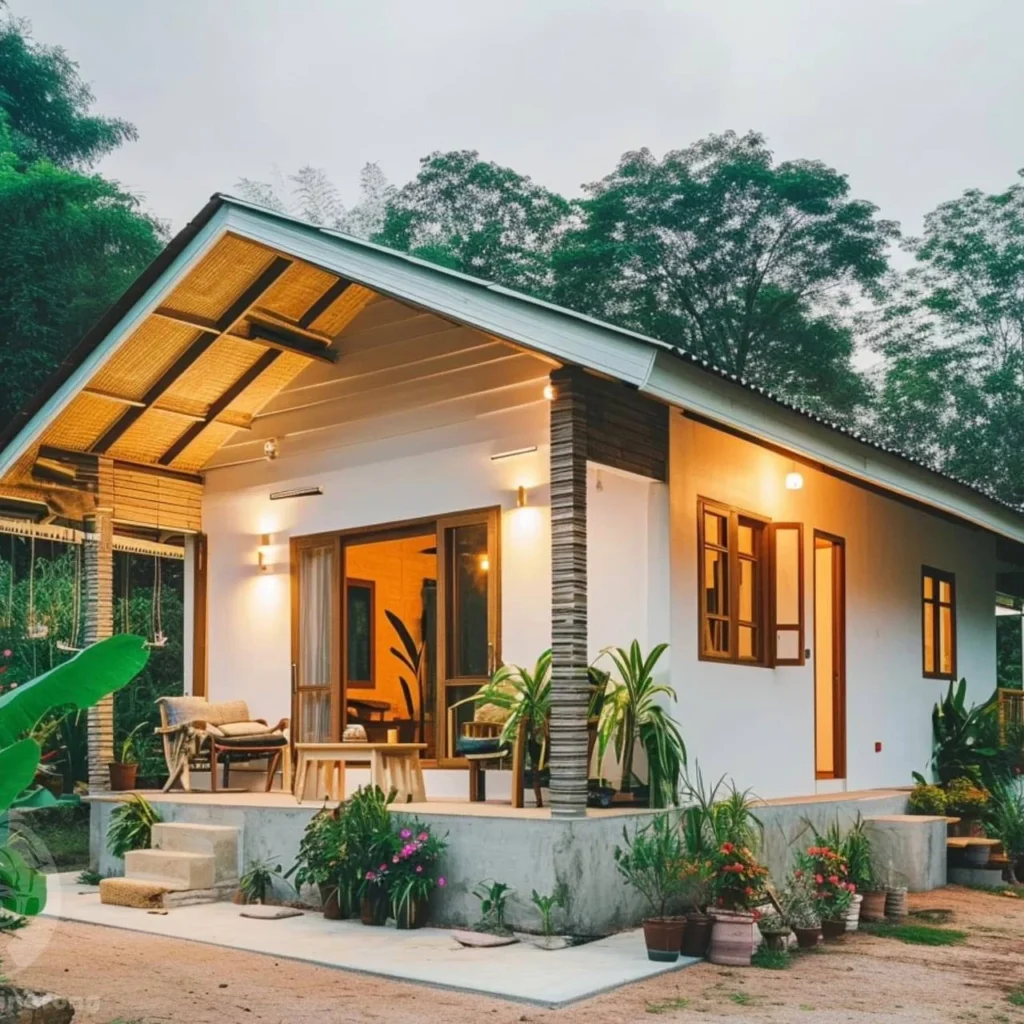
Warm, inviting glow emanates from this home’s strategically placed lighting fixtures. Open layout, coupled with large windows and access to a charming patio, creates a welcoming atmosphere that embodies relaxed, tropical living in this compact house.
21/24. Light-Filled Tropical Haven
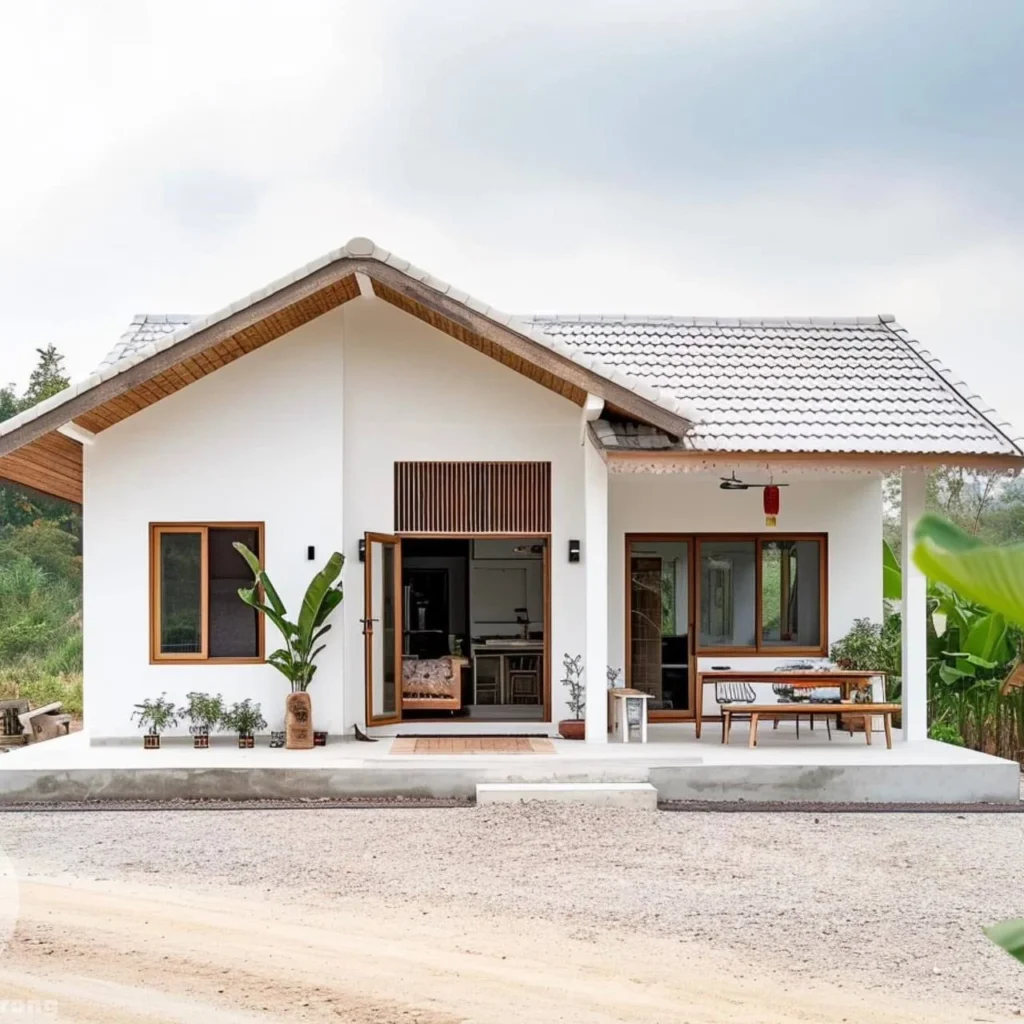
Abundant natural light floods the interior of this home, thanks to its many windows and folding glass doors. Open-concept living, dining, and kitchen area is further enhanced by the seamless connection to a spacious outdoor patio.
22/24. Tropical Grandeur Design
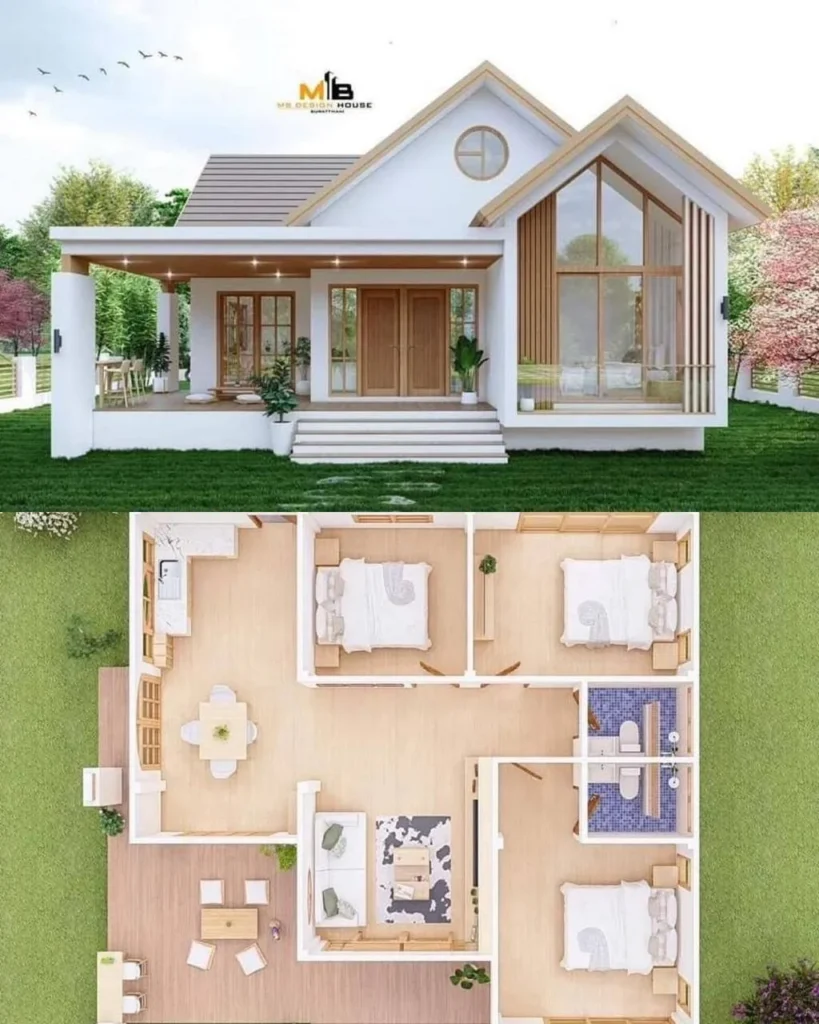
Soaring vaulted ceiling and a dramatic window wall create a sense of spaciousness and grandeur in this compact home. Floor plan reveals a thoughtful layout that includes open living spaces, three bedrooms, two well-appointed bathrooms, and a seamless connection to outdoor patio.
23/24. Warm Tropical Embrace
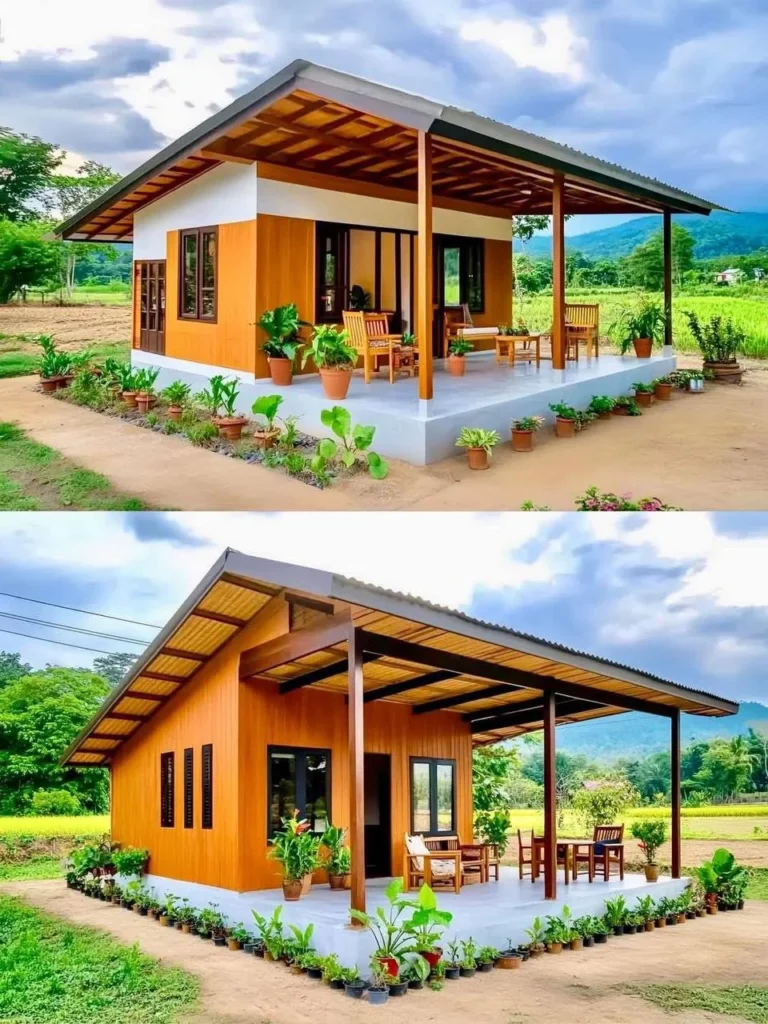
Extensive use of wood paneling creates a warm and inviting atmosphere in this tropical abode. Expansive covered patio, furnished for dining and relaxation, extends the living space outdoors and provides a comfortable spot to enjoy the surrounding landscape.
24/24. Modern-Traditional Tropical Fusion
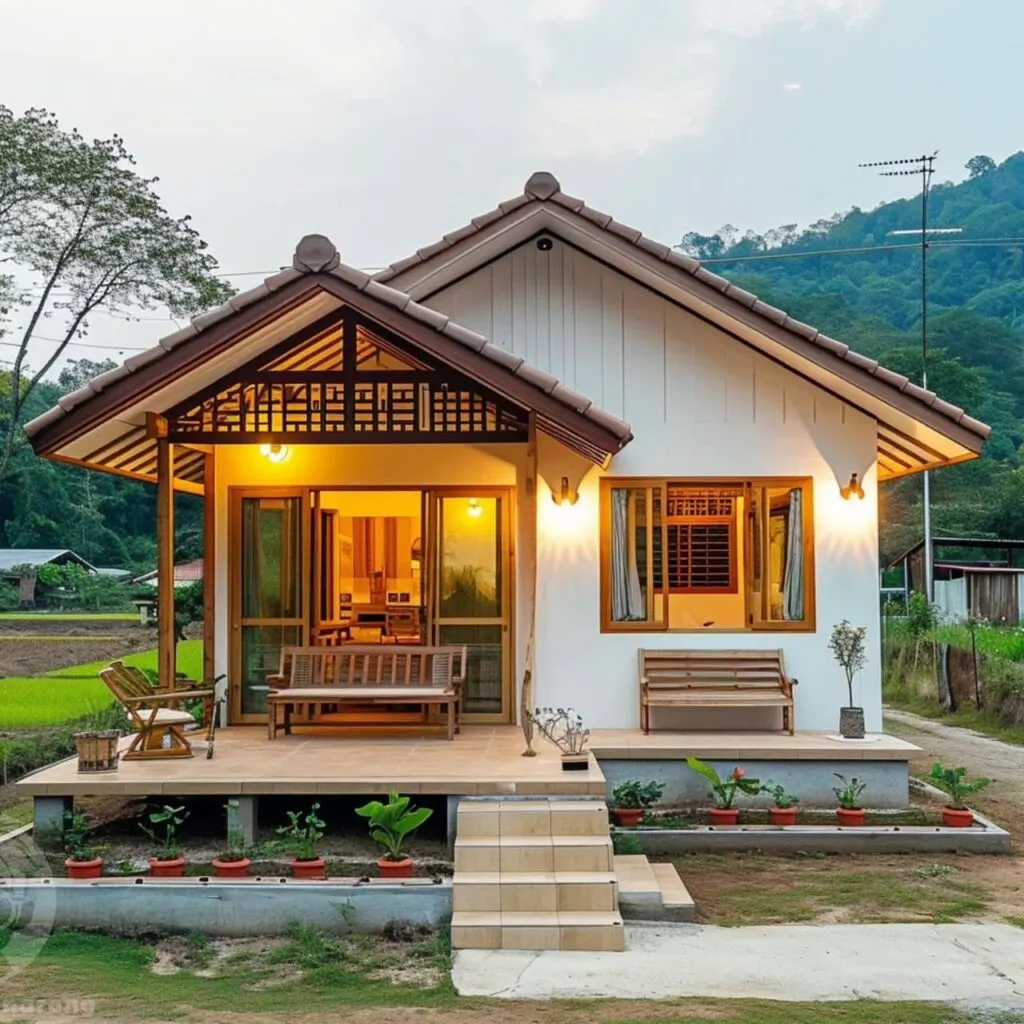
Traditional pitched roof and decorative details are paired with modern design elements, such as large glass doors that open onto a spacious patio. This creates a harmonious blend of styles, providing both a sense of history and a connection to contemporary living.
Read Next: 28 Dreamy Tropical Wooden House Designs You’ll Want to Live In
FAQs:
1. What are the benefits of open-concept living in a small tropical home?
Open-concept designs maximize space, enhance natural light and airflow, and create a seamless connection between indoor and outdoor living areas, perfect for enjoying a tropical environment.
2. How can I maximize natural light in a small tropical home?
Incorporate large windows, sliding glass doors, and skylights. Consider light-colored walls and reflective surfaces to further brighten the space.
3. What are some key design features of a tropical home?
Key features include natural materials like wood and stone, pitched roofs for ventilation, large overhangs for shade, and outdoor living spaces like decks and patios.
4. How can I create a seamless indoor-outdoor flow in my home?
Use large sliding glass doors or folding walls to connect interior spaces to patios or decks. Consistent flooring materials can also blur the lines between inside and out.
5. Are there sustainable design options for small tropical homes?
Yes! Consider solar panels, rainwater harvesting systems, and passive cooling techniques to create an eco-friendly and energy-efficient tropical home.

