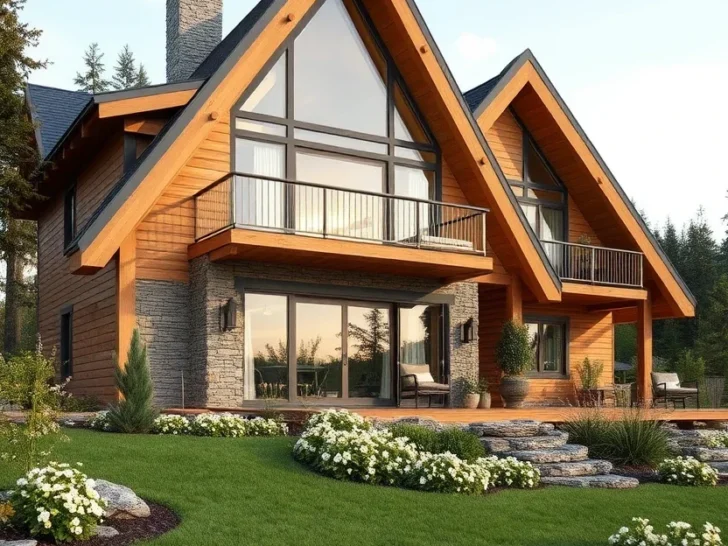The A-frame home, with its iconic triangular silhouette, is synonymous with cozy cabins and rustic retreats nestled in nature. These charming abodes, often found perched on mountainsides or tucked away in forested valleys, offer a unique blend of architectural character and unparalleled access to stunning natural vistas.
If you’ve ever dreamt of escaping the everyday in a home that feels both intimate and connected to the outdoors, you’re in the right place. In this article, we’ll explore 21 inspiring mountain-style A-frame homes, each boasting breathtaking views and showcasing diverse design elements that elevate the classic A-frame to new heights.
From contemporary interpretations with expansive glass walls to more traditional log cabin-inspired designs, prepare to be captivated by the beauty and versatility of these unique mountain dwellings.
Get ready to gather ideas and inspiration for your own A-frame escape, where architectural charm meets the majesty of the mountains.
1/21. Modern A-Frame Elegance
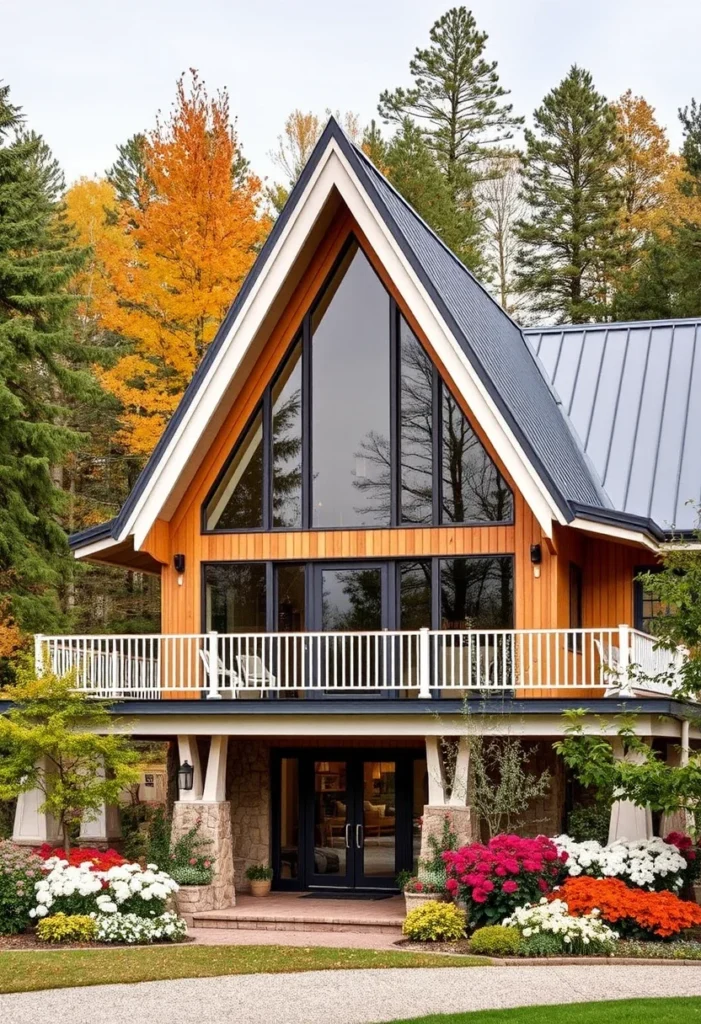
Expansive picture windows dominate the front facade, blurring the lines between indoors and out. Warm wood siding complements the natural surroundings, while the steep roofline provides a striking architectural statement. A wraparound porch extends living space into nature.
2/21. Rustic Charm, Refined
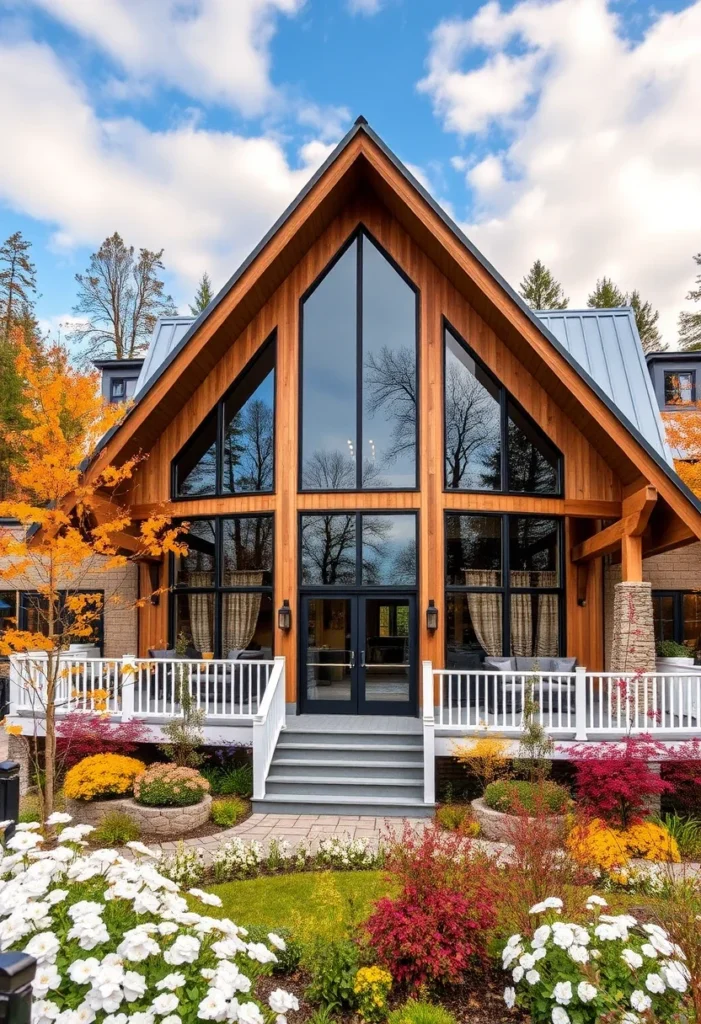
Natural wood tones are accented by dark trim, creating a sophisticated, modern rustic aesthetic. Floor-to-ceiling windows provide an immersive experience, bringing in natural light. Stone columns add a substantial, grounding element, anchoring the design.
3/21. Airy and Open Design
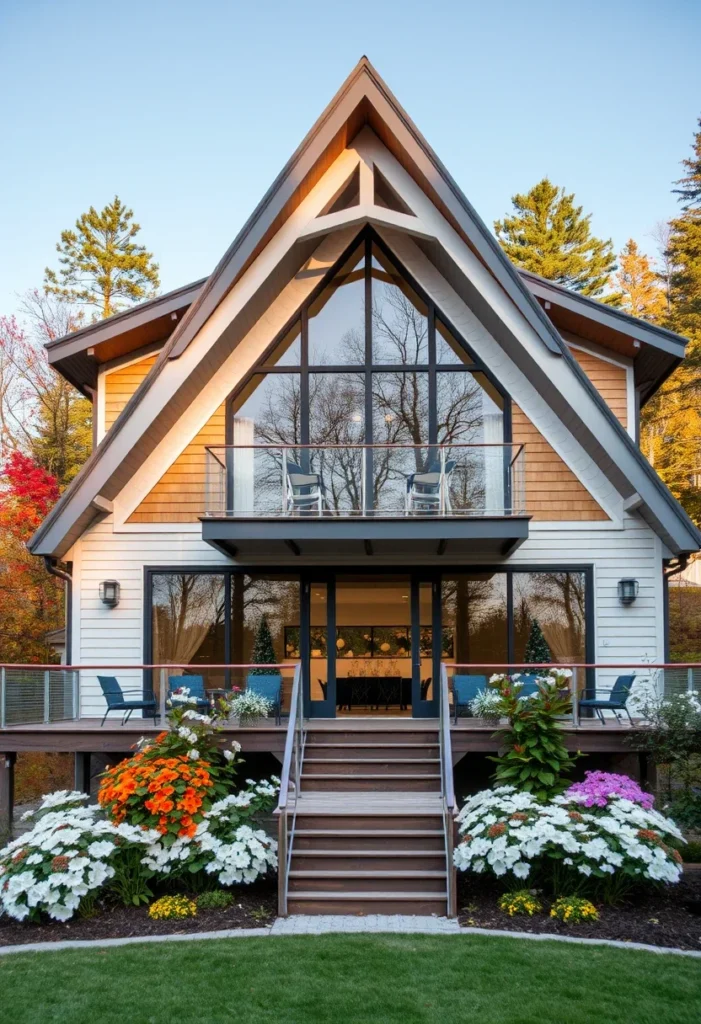
Sleek lines define this contemporary take on the classic structure. A glass railing enhances the sense of openness, while the upper balcony provides a private viewing area. Neutral tones are paired with a striking dark trim for a modern edge.
4/21. Winter Wonderland Retreat
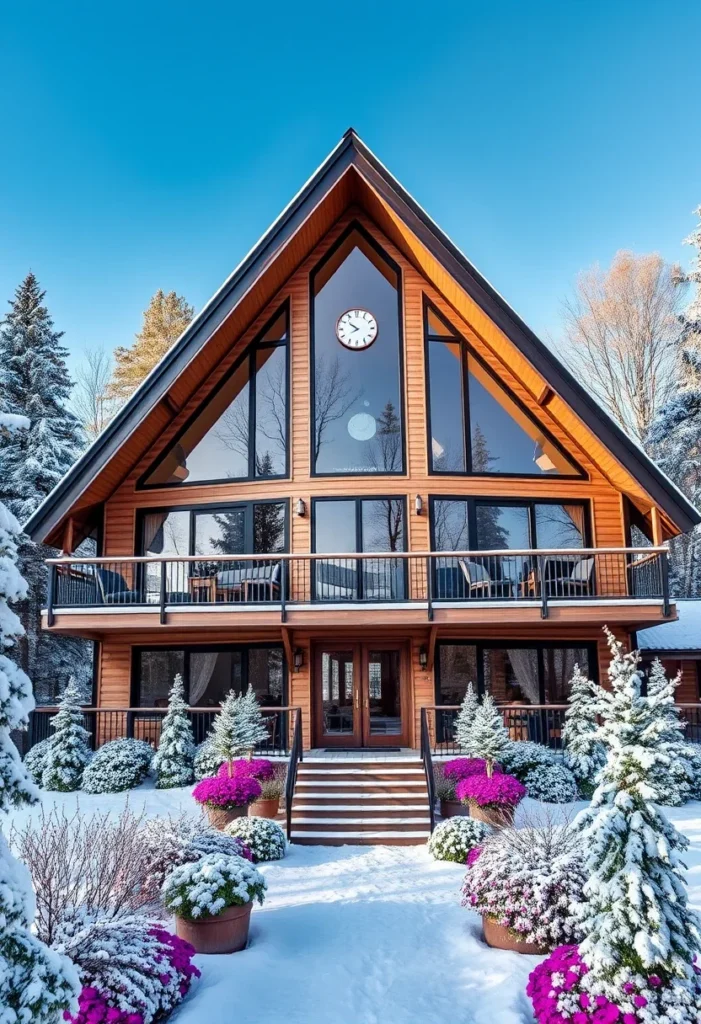
Snow-covered surroundings enhance the cozy appeal of this inviting A-frame. A centrally placed clock adds a unique, whimsical touch to the facade. Warm wood siding contrasts beautifully with the dark window frames and the wintry landscape.
5/21. Wood and Steel Fusion
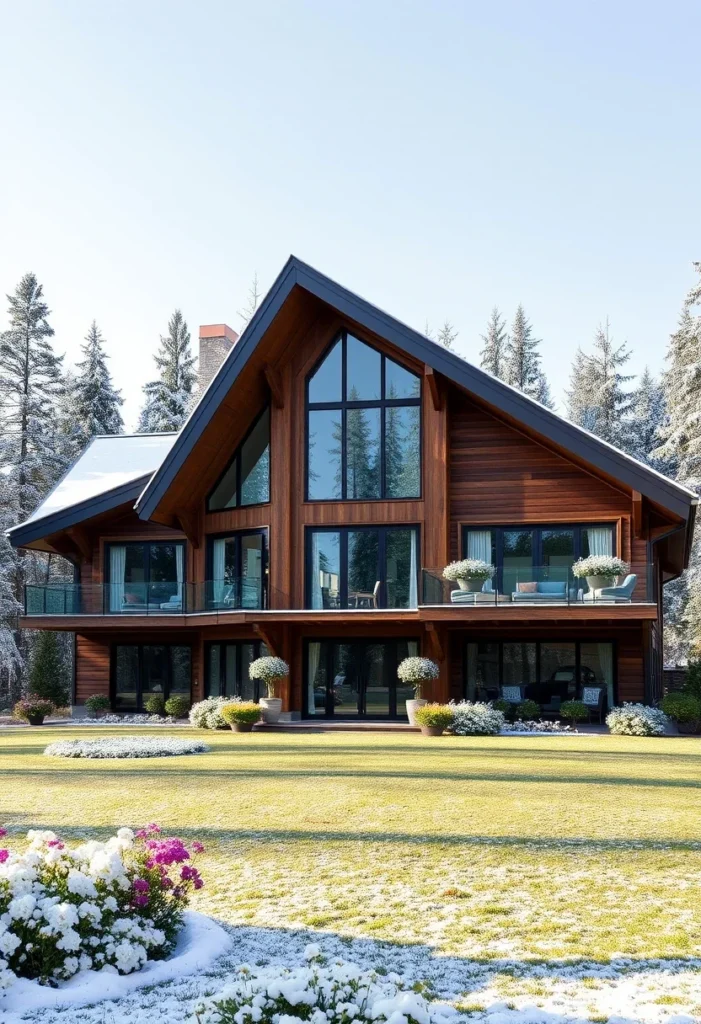
This design blends rustic charm with industrial touches, evident in the combination of warm wood and sleek steel accents. Expansive glazing on the facade maximizes views, while a glass-paneled balcony adds to the modern feel.
6/21. Lakeside A-Frame Living
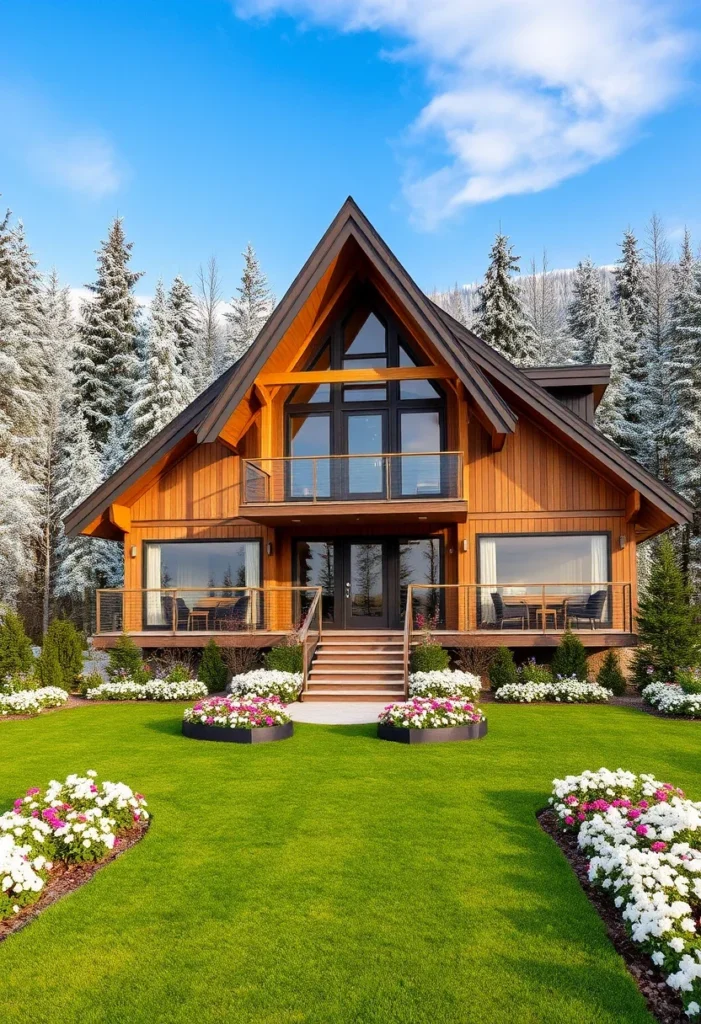
Generous windows on the upper and lower levels provide an abundance of natural light. The classic A-frame silhouette is complemented by a wraparound deck, perfect for enjoying serene water views. The home’s natural wood harmonizes with the surrounding landscape.
7/21. Cozy Cabin Charm
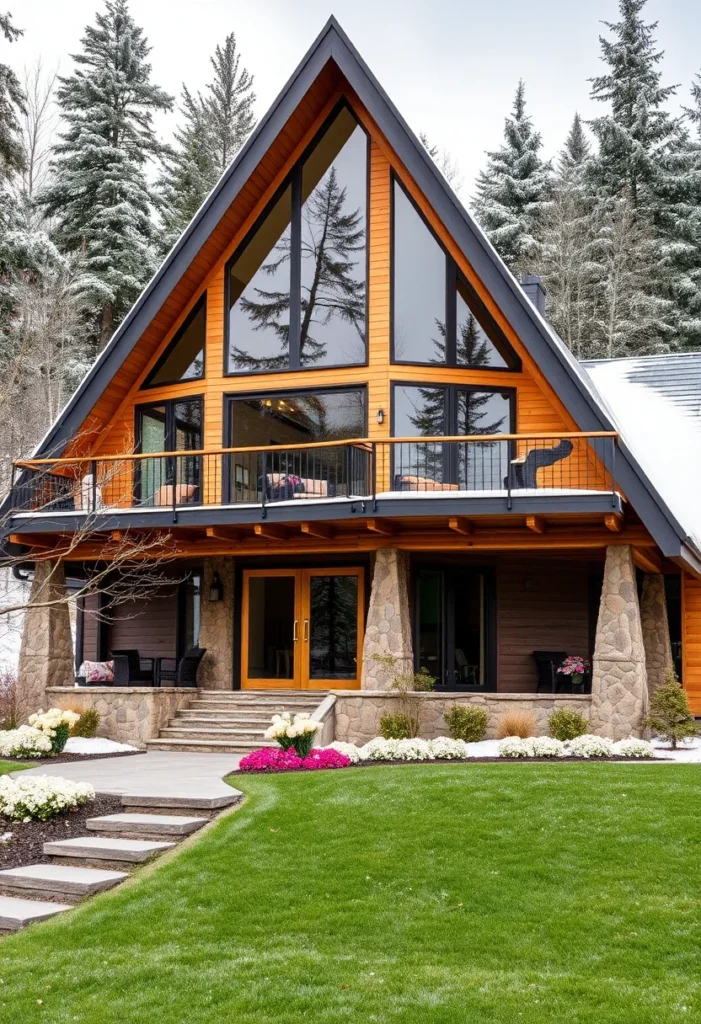
Stone pillars and warm wood siding create an inviting, cabin-like feel. A second-story balcony extends from the iconic A-frame peak, offering a private outdoor space. The design seamlessly blends rustic elements with modern touches.
8/21. Chalet-Style Sophistication
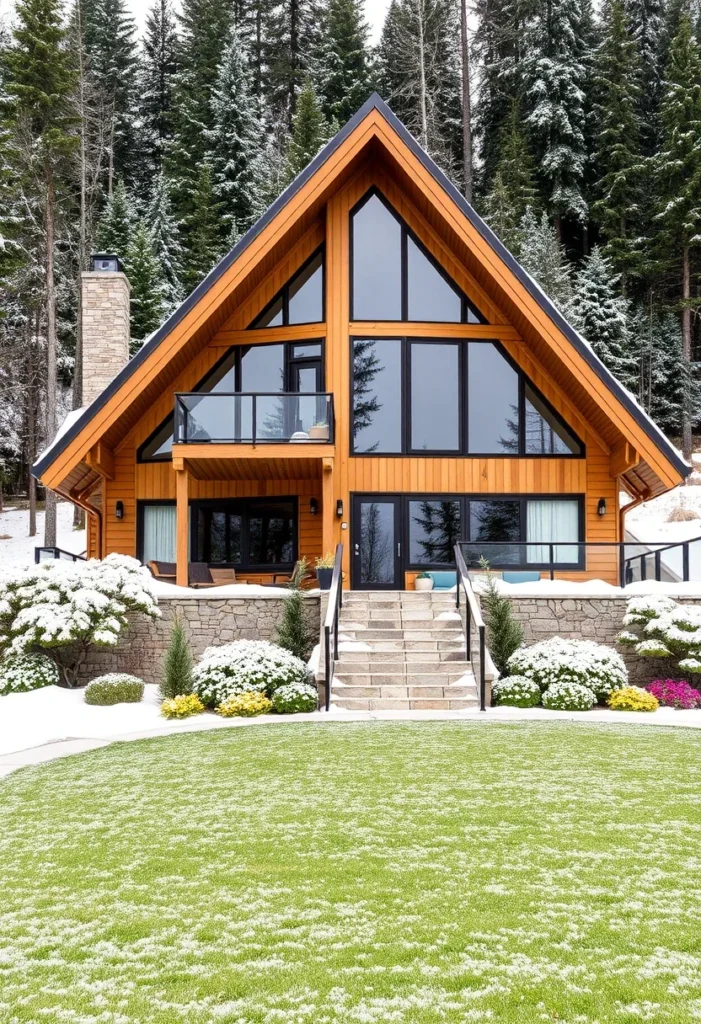
This A-frame exudes chalet-style charm with its stone accents and grand scale. A prominent chimney adds a traditional touch, while the black window frames provide a modern contrast. The snowy landscape enhances the building’s alpine ambiance.
9/21. Cabin in the Woods
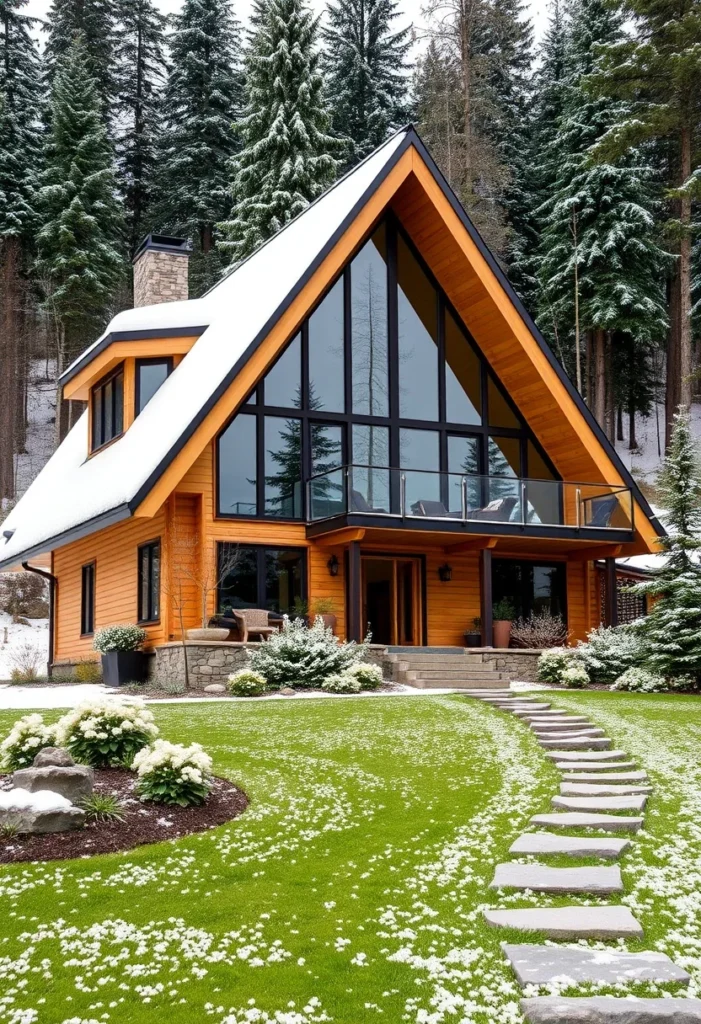
Nestled among evergreens, this A-frame cabin embodies rustic living. Its classic design features a prominent stone chimney and a welcoming front porch. The snow-dusted roof adds to its charm, creating a picturesque winter scene.
10/21. Forest Retreat Seclusion
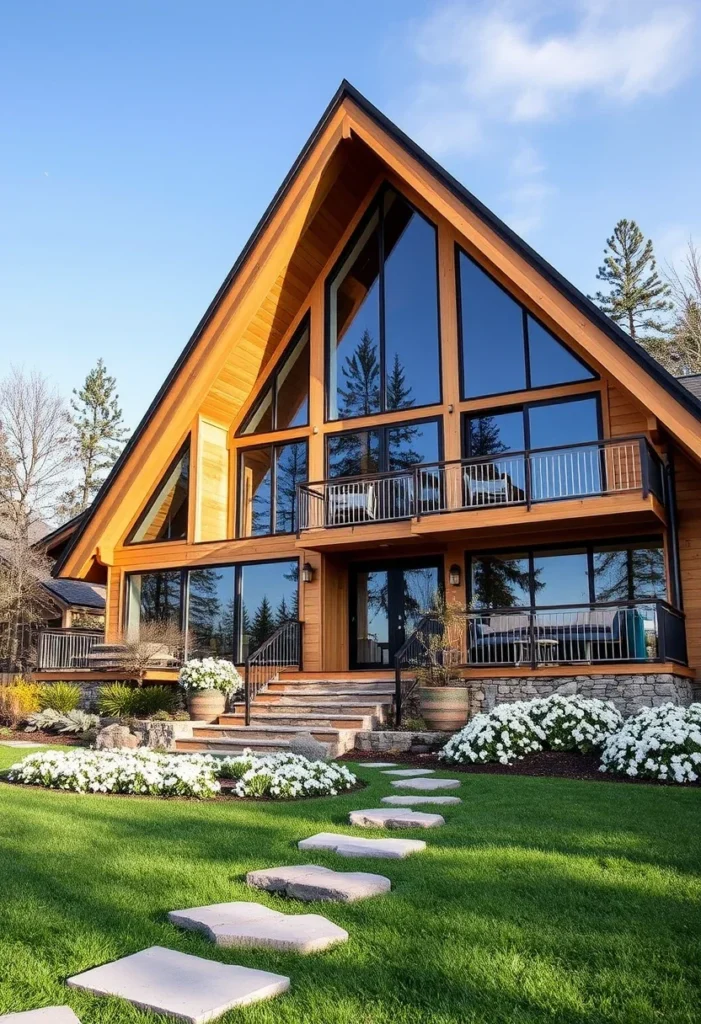
Surrounded by a lush landscape, this A-frame offers a tranquil escape. A stone pathway leads to the entrance, enhancing the connection to nature. The abundance of windows provides panoramic views, immersing residents in the beauty of the forest.
11/21. Multi-A-Frame Structure
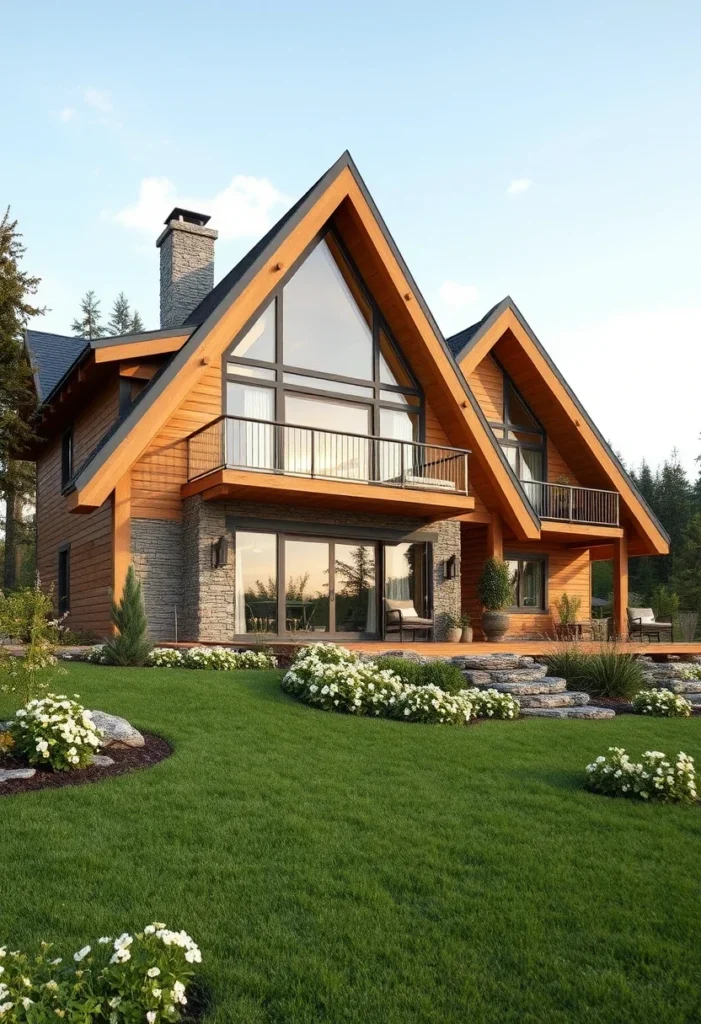
This unique design features two connected A-frame structures, creating a dynamic and spacious dwelling. Stone and wood elements are thoughtfully integrated throughout, enhancing its rustic appeal. An expansive deck wraps around the home offering ample outdoor living space.
12/21. Mountain View Masterpiece
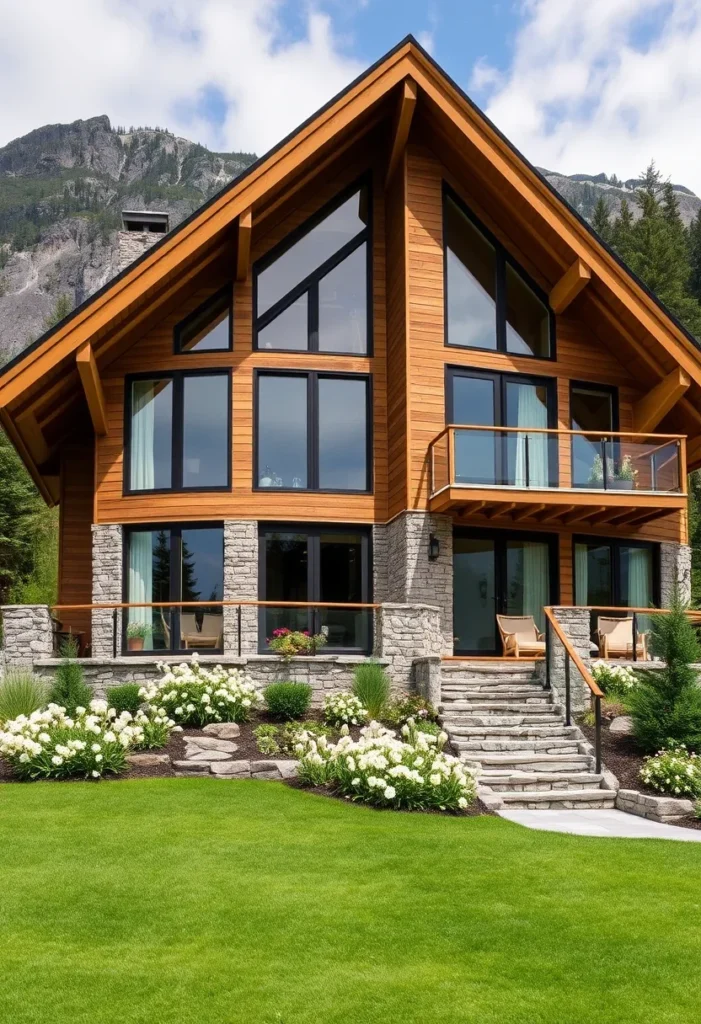
Framed by a majestic mountain range, this A-frame is perfectly situated to capture breathtaking views. Stone accents on the lower level complement the natural wood siding. An upper-level balcony offers a private perch to enjoy the scenery.
13/21. Timber Design Highlight
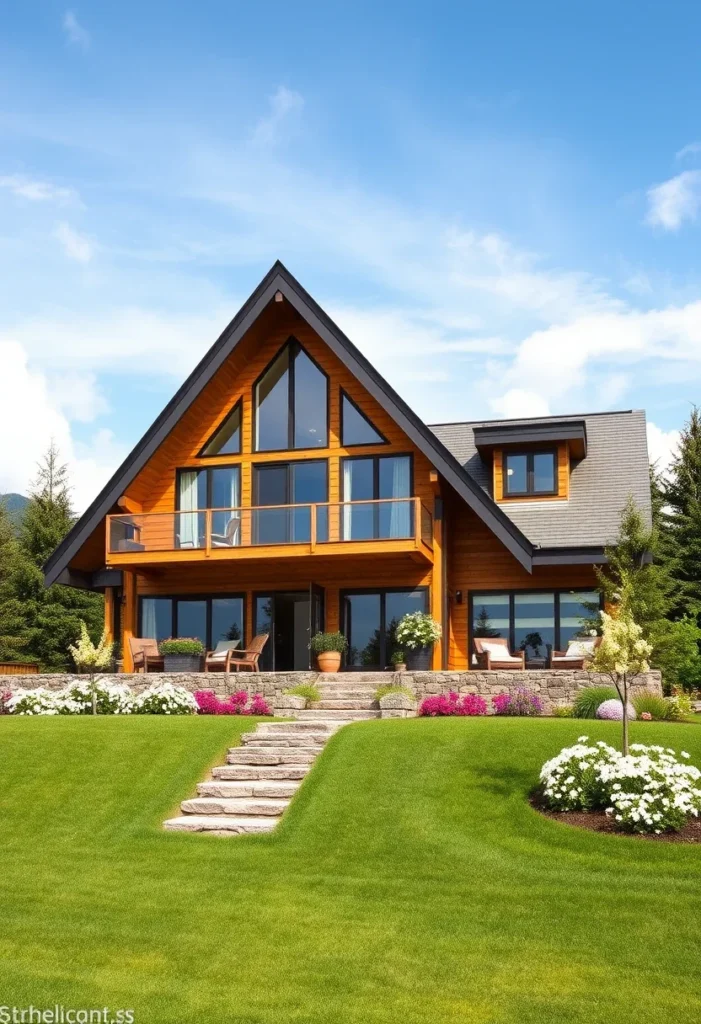
This A-frame showcases the beauty of timber construction, with its warm wood tones and prominent beams. A generous application of windows ensures the interior is flooded with light. The multi-level design provides a variety of living spaces, both indoors and out.
14/21. Secluded A-Frame Cabin
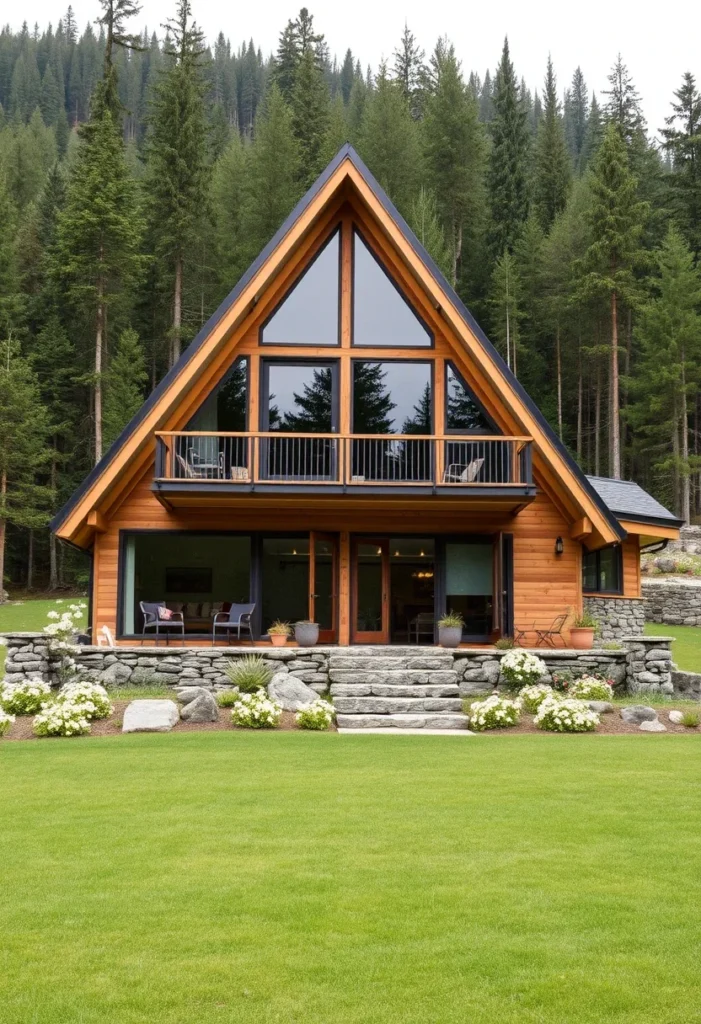
Tucked away amidst a towering forest, this A-frame cabin offers a true escape. The design emphasizes privacy and connection with nature, featuring a large balcony nestled under the iconic peak. Stone retaining walls add a rustic touch to the landscape.
15/21. Classic A-Frame Reinvented
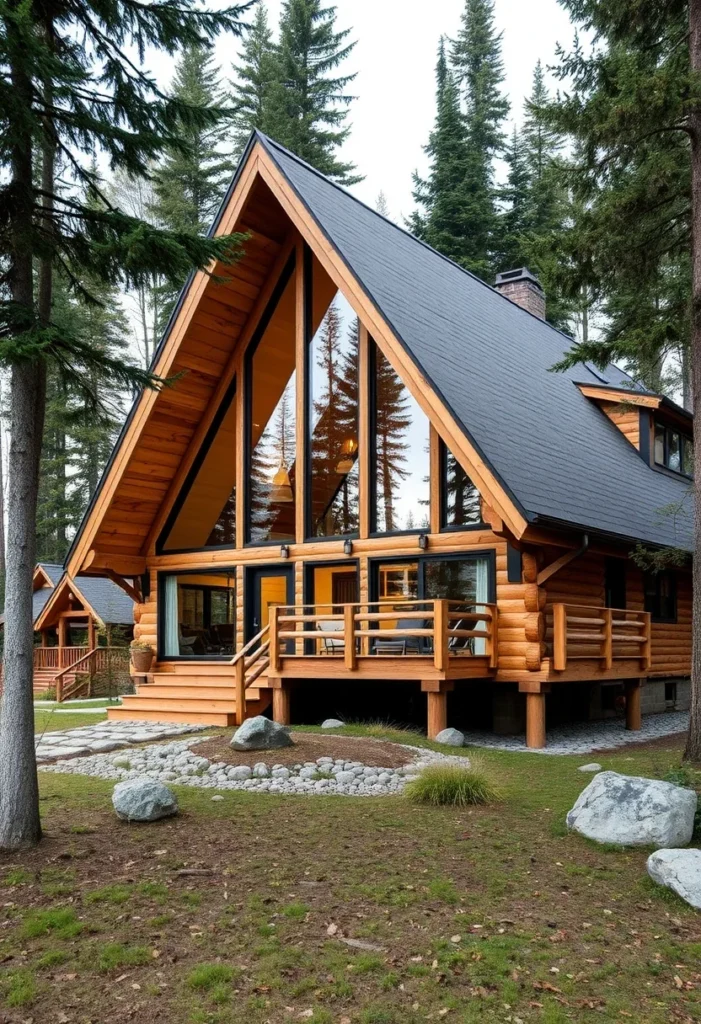
This home embodies the quintessential A-frame silhouette, enhanced with modern elements. Floor-to-ceiling windows on the front facade provide stunning views of the surrounding woodland. The log-style siding pays homage to traditional cabin construction, while black trim adds a contemporary touch.
16/21. Multi-Level Cabin Design
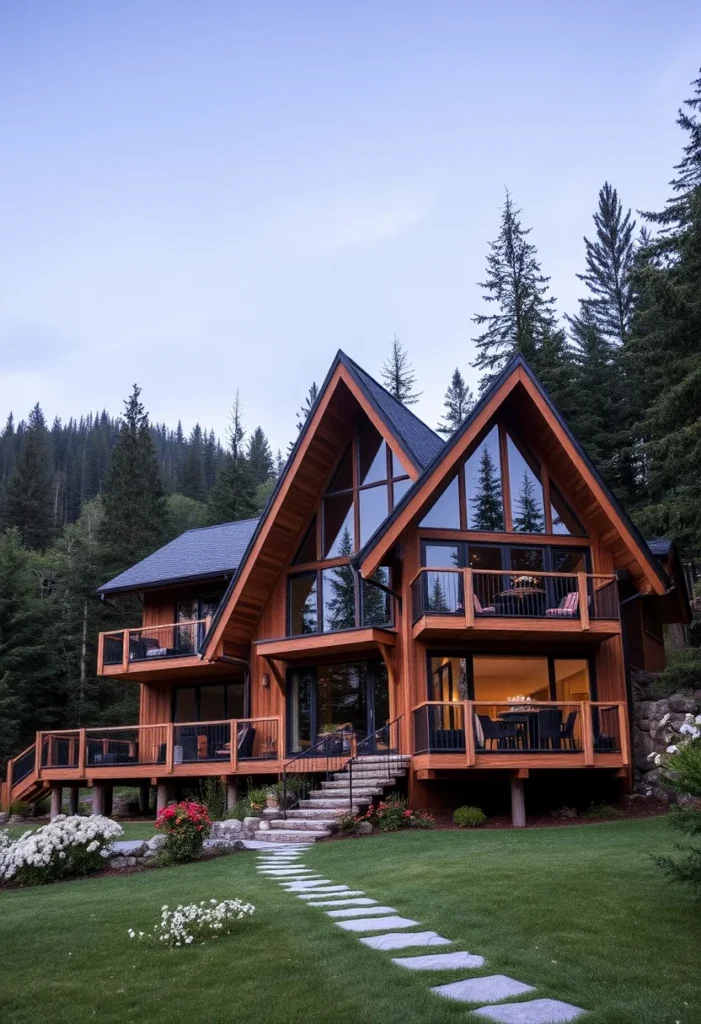
This impressive A-frame cabin features multiple levels of outdoor living space, seamlessly integrating with its sloped site. The warm wood tones are complemented by dark railings and window frames. A stone pathway provides a welcoming approach, inviting residents and guests alike to experience its charm.
17/21. Intimate Forest Cabin
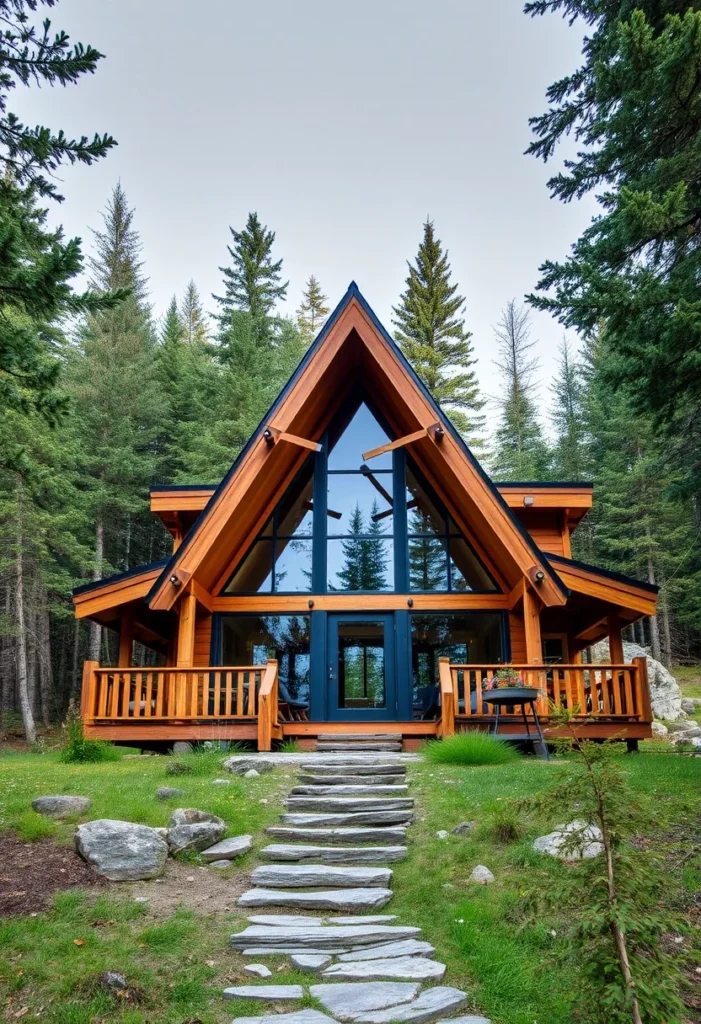
This charming A-frame cabin is nestled deep within the woods, offering a sense of complete seclusion. The classic triangular form is softened by the warm wood siding and the inviting glow from the windows. A simple stone path leads to the entrance, enhancing the connection with the natural surroundings.
18/21. Modern Log Cabin
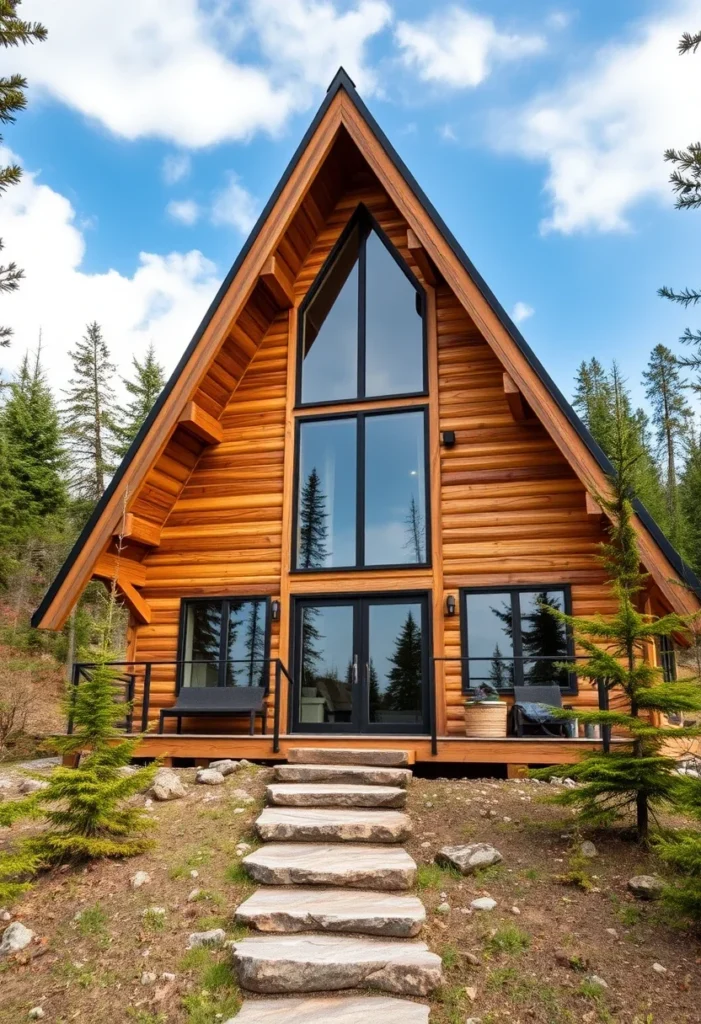
This A-frame reinterprets the traditional log cabin with a modern twist. The clean lines of the classic A-frame shape are accentuated by the horizontal log siding. Expansive windows and a dark trim provide a contemporary contrast to the rustic materials, creating a unique and stylish retreat.
19/21. Hillside Forest Haven
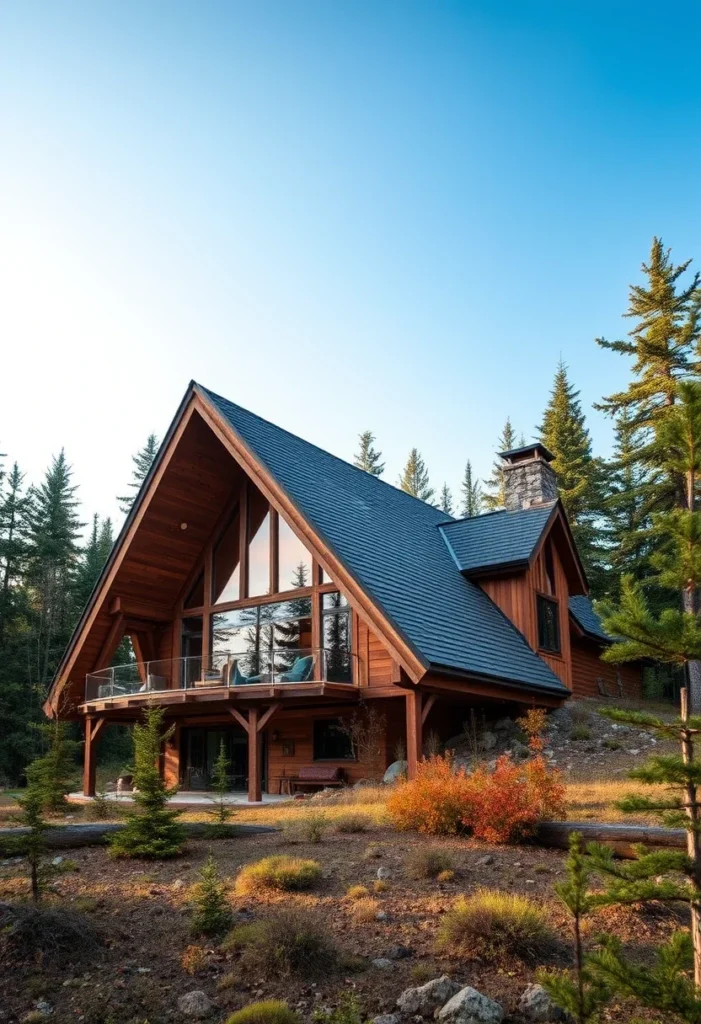
Perched on a gentle slope, this A-frame offers a tranquil retreat amidst the trees. The design seamlessly blends with its surroundings, incorporating natural materials like wood and stone. A prominent chimney and an upper-level balcony enhance its rustic charm, providing a comfortable space.
20/21. Log Cabin Getaway
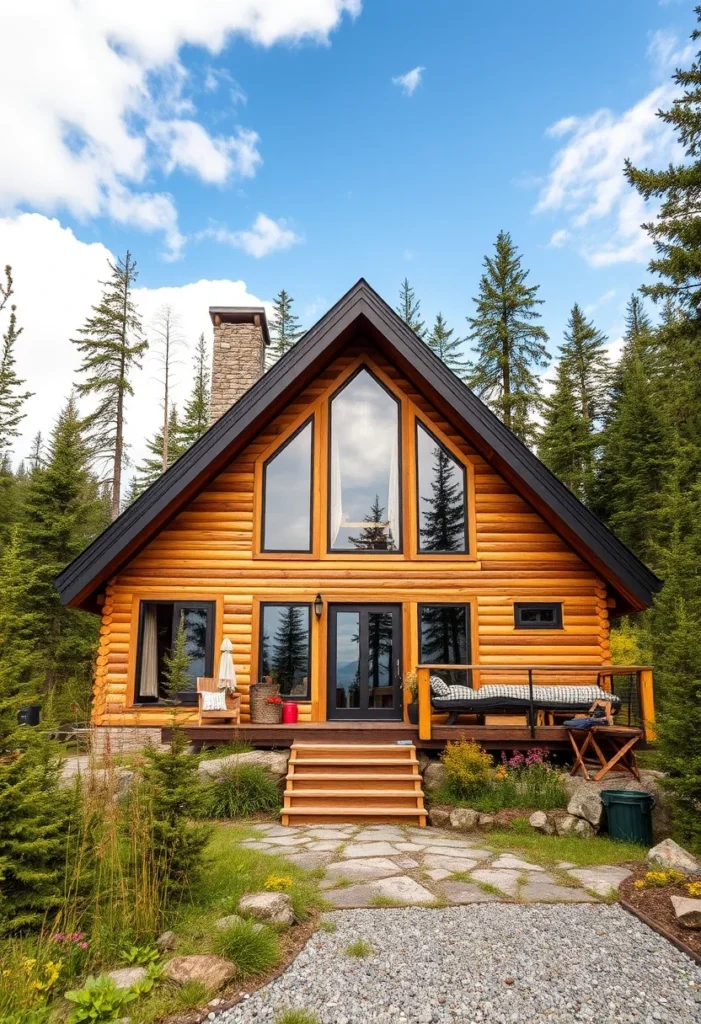
This A-frame embraces the log cabin aesthetic with its horizontal log siding and prominent stone chimney. The design exudes warmth and invites relaxation. A spacious deck provides ample room for outdoor living, allowing residents to fully immerse themselves in the tranquil woodland setting.
21/21. Quintessential A-Frame Cabin
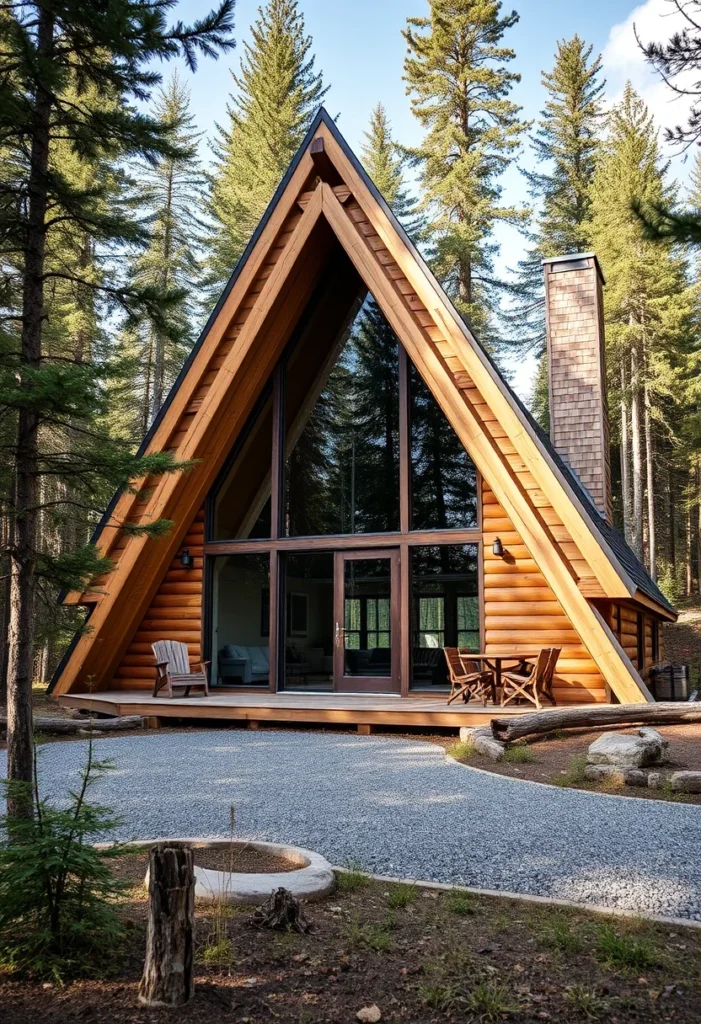
This A-frame embodies the ideal of a secluded cabin retreat. Its classic triangular form rises dramatically from the forest floor, creating a striking silhouette. The warm wood siding, large windows, and inviting deck combine to create a cozy and welcoming atmosphere, perfect for escaping the everyday.
Read Next:
- 18 Best A-Frame Cabin in Lake Tahoe for a Cozy Getaway
- 33 Beautiful Off-White A-Frame Houses with a Modern Touch
- 30 Modern A-Frame Houses with Luxury Car Aesthetics
FAQs about Mountain-Style A-Frame Homes
1. What are the benefits of an A-frame home design?
A-frame homes are known for their structural strength, efficient use of space, and ability to shed heavy snow. Their large windows often provide stunning views and abundant natural light. They offer a unique aesthetic that blends well with natural surroundings.
2. Are A-frame houses suitable for year-round living?
Yes, many modern A-frame homes are designed for year-round living. With proper insulation, heating, and cooling systems, they can be comfortable in all seasons.
3. What design elements are common in mountain-style A-frame homes?
Common design elements include natural wood siding, large windows, prominent rooflines, stone accents, spacious decks, and often a loft space. These features enhance their rustic charm and connection to the outdoors.
4. How can I maximize the views from my A-frame home?
Strategic placement of large windows, often floor-to-ceiling, is key to maximizing views in an A-frame. Consider incorporating balconies or decks to provide elevated vantage points. Orienting the home towards the best scenery during the design phase is crucial.
5. Are A-frame homes energy efficient?
The steep roof of an A-frame can be ideal for solar panel installation. While the large windows can contribute to heat gain, proper insulation and window treatments can help improve energy efficiency. Their smaller footprint can also be beneficial.

