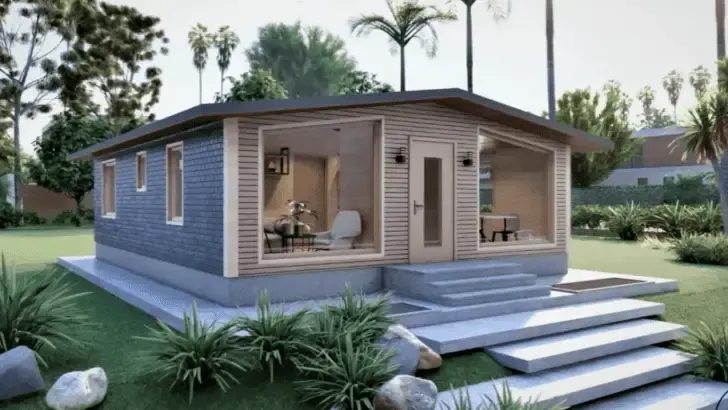This explores a modern and cozy small tiny house design that measures 7m x 9m. Ideal for those seeking a comfortable, efficient living space, this design offers a balance of style and functionality.
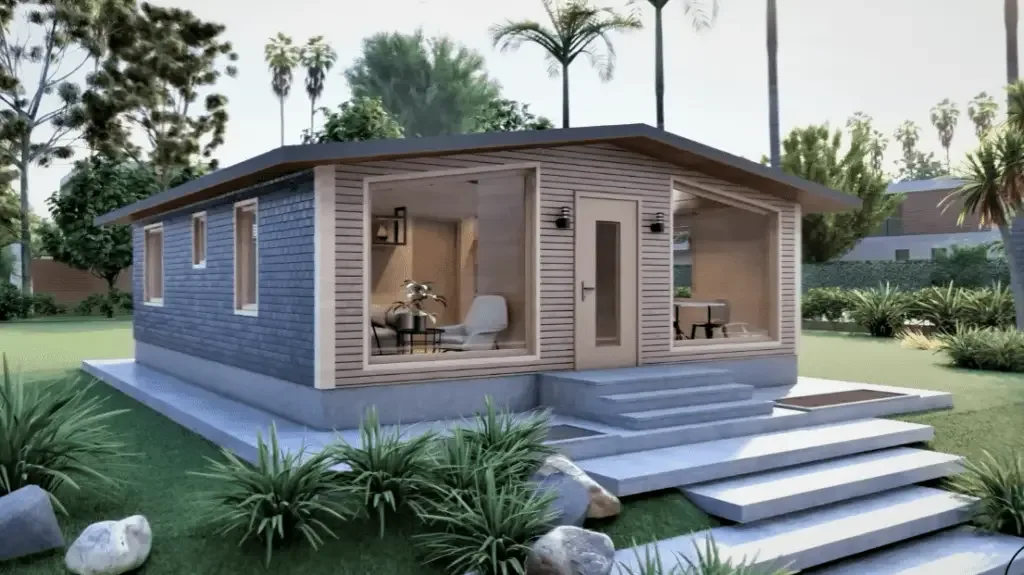
.
A Contemporary Exterior
The exterior of this small house boasts a contemporary aesthetic with clean lines and a mix of materials. The facade features a combination of wood cladding and painted stucco, creating a visually interesting contrast. Large windows allow ample natural light to flood the interior, while a covered porch provides a sheltered outdoor space for relaxing.
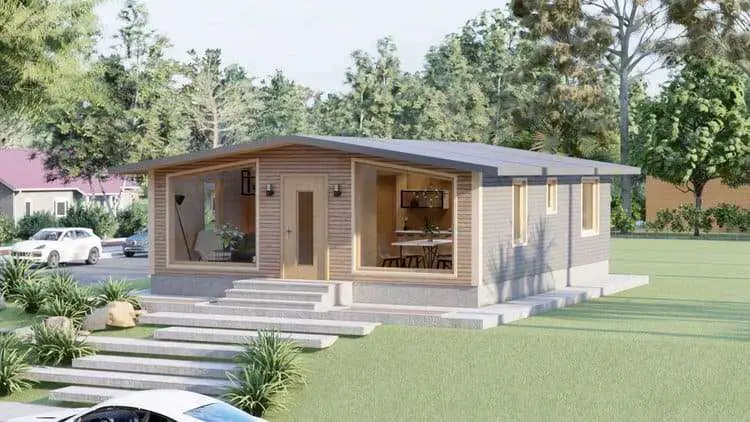
.
The exterior of this small house not only looks stylish but also contributes to the overall energy efficiency of the home. The use of high-quality insulation and energy-efficient windows helps to reduce energy consumption and lower utility bills.
A Living Room with a View
The living room of this small house is designed to be both functional and inviting. The open-plan layout creates a sense of spaciousness, while the use of natural materials and neutral colors contributes to a calm and relaxing atmosphere.
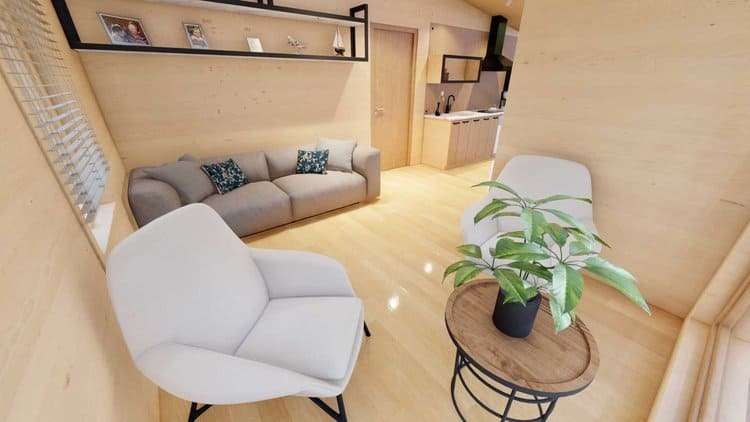
.
The living room is furnished with comfortable seating, including a sofa and armchairs, perfect for relaxing and entertaining guests. Built-in shelves provide ample storage space for books, games, and other personal belongings, keeping the room clutter-free. Large windows allow natural light to flood the space, creating a bright and airy feel.
The Kitchen: Culinary Delights and Smart Design
The kitchen in this small house is designed to be both efficient and stylish. The compact layout maximizes space, while the use of modern appliances and sleek finishes creates a contemporary look.
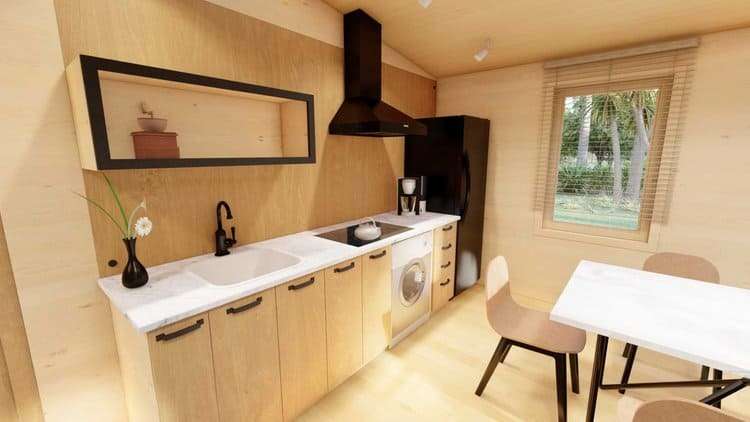
.
The kitchen features ample counter space for meal preparation and cooking, as well as a variety of cabinets and drawers for storage.
The use of modern appliances, such as a sleek range hood and a black refrigerator, adds to the contemporary aesthetic. A small dining table is located adjacent to the kitchen, providing a convenient space for meals.
The Bedroom: Cozy Retreats for Restful Nights
The bedroom in this small house is designed to be a peaceful and relaxing retreat. The simple and uncluttered design creates a calm atmosphere, while the use of natural materials adds warmth and character.
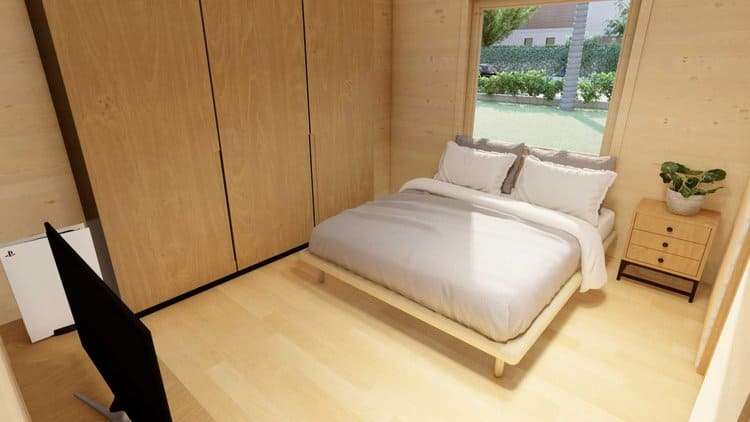
.
The bedroom features a comfortable bed, perfect for a restful night’s sleep. Large windows allow ample natural light to flood the space, creating a bright and airy feel.
A built-in closet provides storage for clothing and personal belongings, keeping the room organized. The use of natural materials, such as wood flooring and walls, adds warmth and a sense of connection to nature.
The Bathroom: Soaking in Luxury
The bathroom in this small house is designed to be both functional and stylish. The compact layout maximizes space, while the use of modern fixtures and finishes creates a contemporary look.
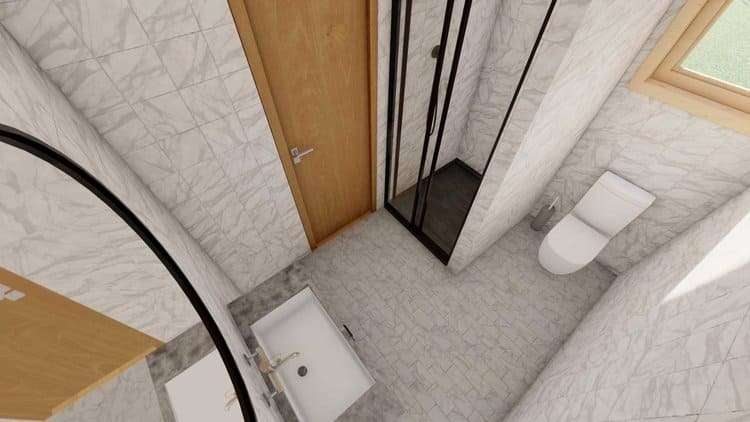
.
The bathroom features a shower with a glass enclosure, providing a spacious and modern showering experience. A vanity with a countertop offers ample space for toiletries and other essentials.
The use of modern fixtures, such as a sleek faucet and a contemporary toilet, adds to the overall contemporary aesthetic. The bathroom is finished with stylish tiles, creating a clean and polished look.
Explore more: House & Design
Read Next: Unique And Beautiful Tiny House With A Breathtaking View

