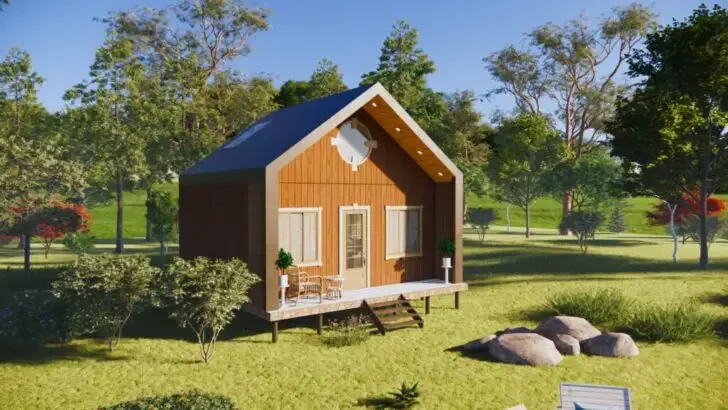In a world that often equates bigger with better, the tiny house movement is redefining the concept of home. Tiny houses, like the enchanting cabin nestled amongst the trees in this picture, are proving that less truly can be more. This article delves into the allure of tiny living, exploring its benefits for the environment, your wallet, and your overall well-being.
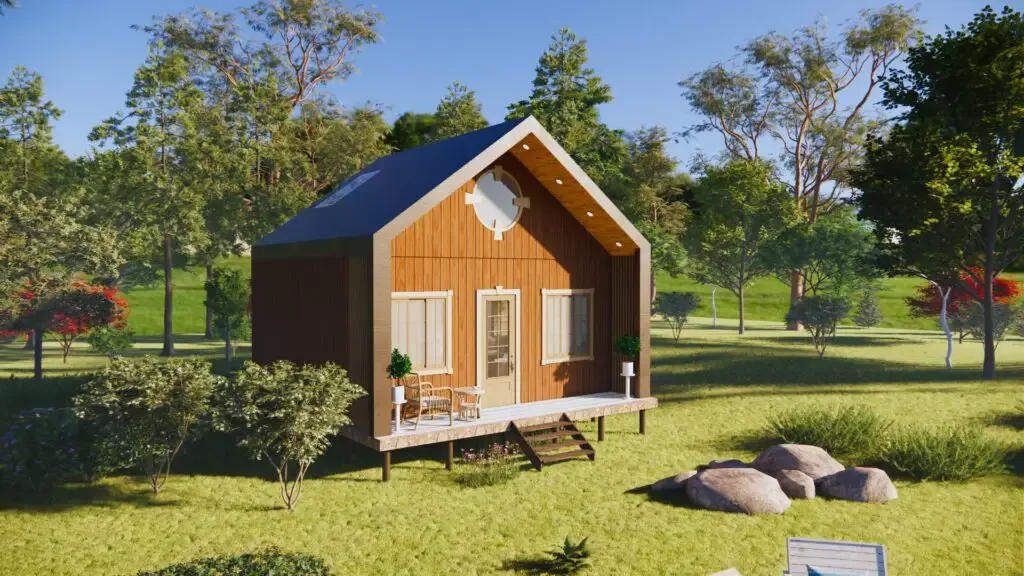
.
Exterior Features: A Blend of Form and Function
The exterior of this tiny home is clad in warm, natural wood siding, seamlessly blending with the surrounding landscape. This not only creates a visually appealing aesthetic but also serves as a sustainable and durable building material.
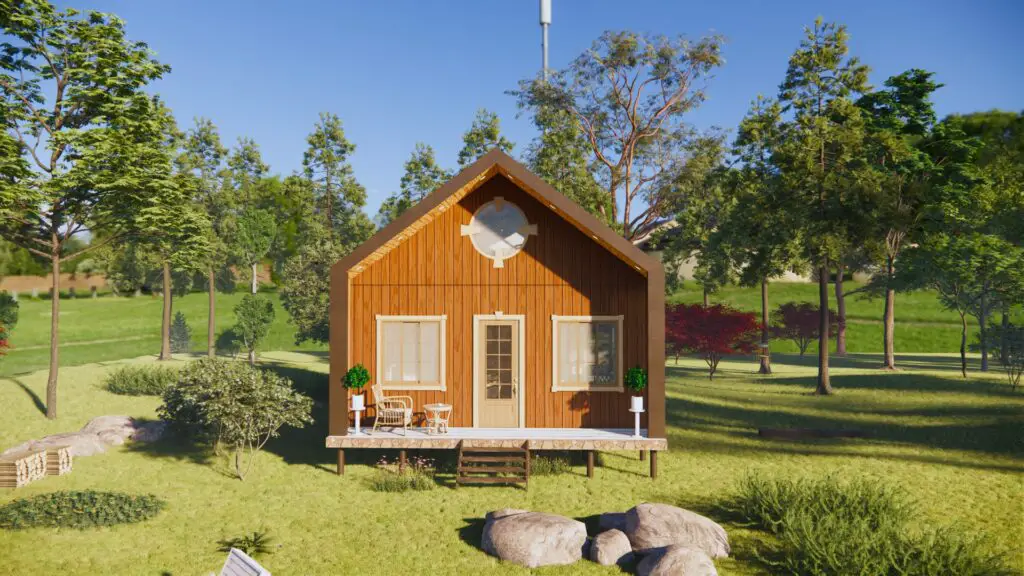
.
A welcoming front porch extends the living space outdoors, providing a cozy spot to relax, enjoy a morning coffee, or simply soak in the views. The porch is equipped with a pair of comfortable chairs and a small table, perfect for enjoying the fresh air.
Ample windows bathe the interior in natural light, reducing the need for artificial lighting during the day. They also offer picturesque views of the surrounding trees and foliage, creating a sense of tranquility and connection with nature.
Airy and Inviting Ambiance:
The living room is bathed in natural light streaming through large windows, which offer picturesque views of the surrounding greenery. The high ceiling, adorned with warm-toned wooden panels, adds a touch of rustic charm while enhancing the feeling of spaciousness. The room’s color palette is predominantly neutral, with white walls and a cream-colored sofa, allowing the focus to shift to the carefully curated furniture and decor.
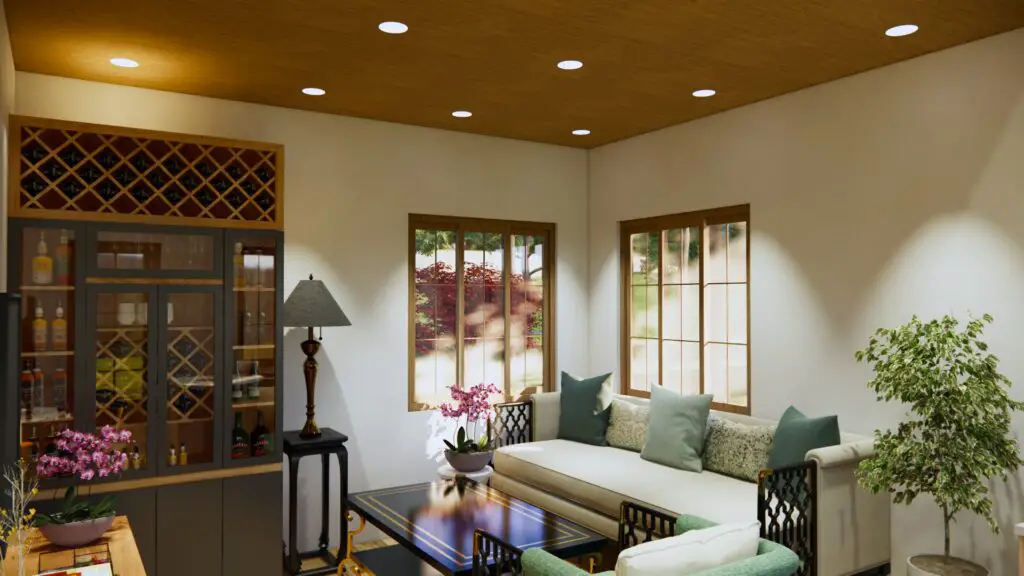
.
A plush, cream-colored sofa anchors the living room, inviting relaxation and conversation. It is complemented by two accent chairs upholstered in a soft, sage green fabric, adding a subtle pop of color. A sleek, black coffee table with a glass top sits at the center, offering a functional surface for drinks and snacks.
A tall, dark wood cabinet with glass doors stands against one wall, showcasing a collection of fine wines and spirits. The cabinet not only serves a practical purpose but also adds a touch of sophistication to the room. A floor lamp with a fabric shade casts a warm glow in the evenings, creating a cozy atmosphere.
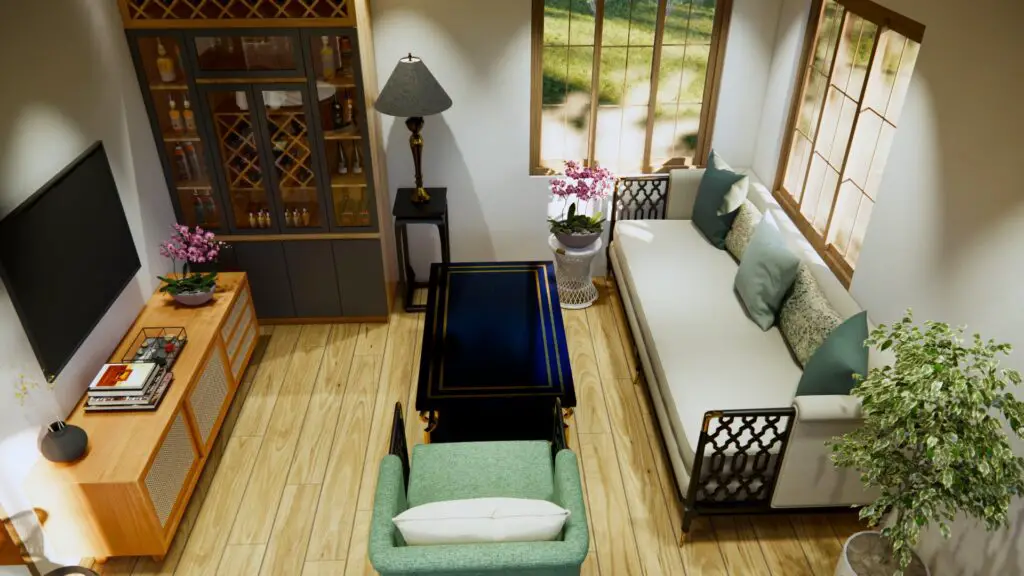
.
Maximizing Space and Functionality:
The kitchen is cleverly designed to maximize every inch of available space. The L-shaped layout optimizes workflow, providing ample counter space for food preparation and cooking. The sink, strategically positioned under the window, allows for natural light and views of the outdoors while washing dishes. The compact refrigerator and stove, tucked into corners, ensure that the kitchen remains uncluttered and easily navigable.
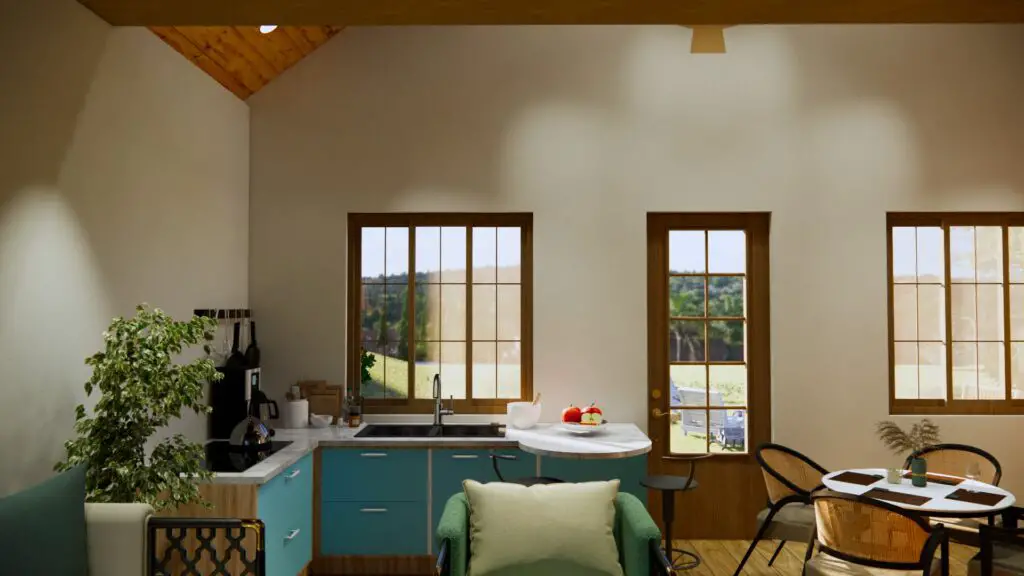
.
The teal-blue cabinets infuse the kitchen with a vibrant energy, adding a touch of personality to the space. The white countertop complements the cabinets, creating a clean and inviting atmosphere. The wooden accents on the cabinet doors and drawer pulls add warmth and a touch of rustic charm.
Large windows flood the kitchen with natural light, creating a bright and cheerful cooking environment. The open layout seamlessly connects the kitchen to the living and dining areas, enhancing the feeling of spaciousness and facilitating interaction with family and guests. The windows also provide ventilation, keeping the kitchen fresh and airy.
A Tranquil Haven in the Loft: The Tiny Home Bedroom
The bedroom’s design embraces the natural beauty of wood, with the ceiling and walls clad in warm-toned wooden panels. The exposed beams add a touch of rustic charm, while the skylights bathe the room in natural light, creating a bright and airy ambiance. The pitched roof adds a unique architectural.
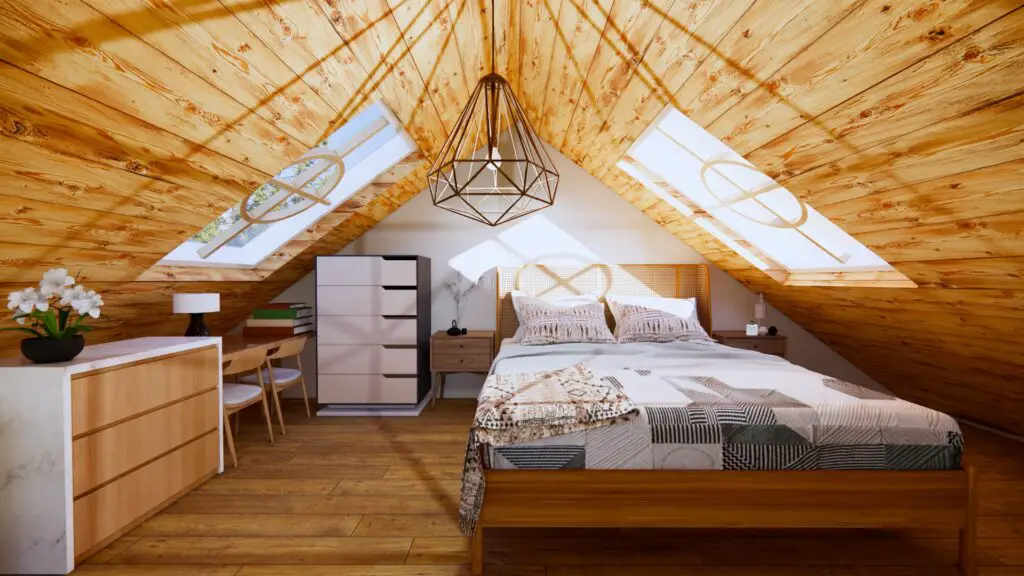
.
The bedroom’s decor is a testament to minimalist principles, focusing on essential elements and avoiding clutter. A comfortable bed adorned with soft linens and plush pillows serves as the centerpiece, inviting relaxation and restful sleep. A nightstand with a table lamp provides a convenient surface for books and personal belongings. A small dresser offers additional storage space for clothing and other essentials.
The Bathroom: Soaking in Luxury
The bathroom’s layout is meticulously planned to maximize every inch of available space. The corner shower enclosure optimizes floor area while providing ample room for movement. The wall-mounted toilet and sink further enhance the sense of spaciousness. The light wood vanity, with its sleek lines and compact design, offers storage without sacrificing visual appeal.
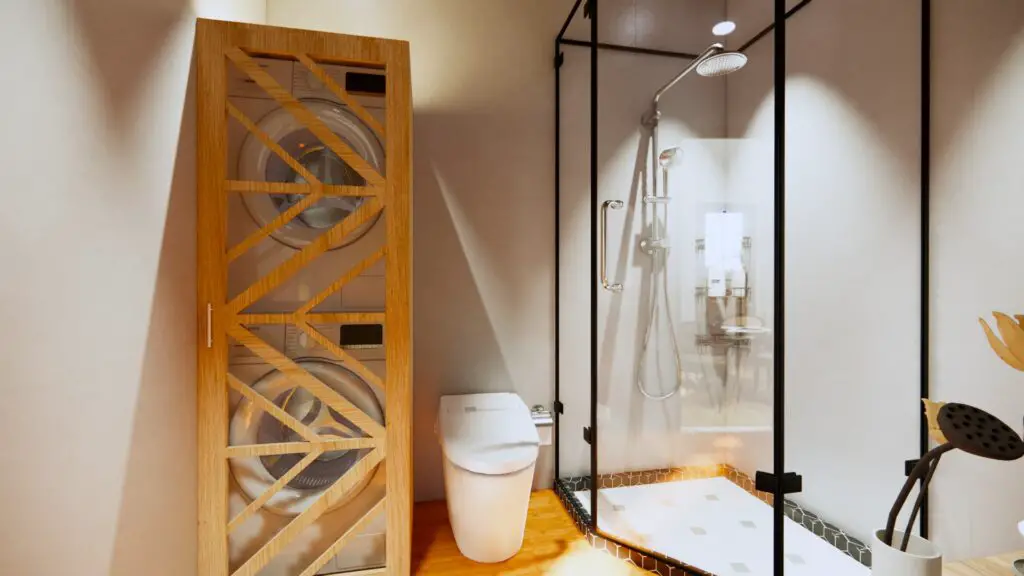
.
The bathroom benefits from a large window that floods the space with natural light, creating a bright and inviting atmosphere. The window also provides ventilation, essential for maintaining a fresh and hygienic environment. The combination of natural light and ventilation not only enhances the bathroom’s ambiance but also contributes to the overall well-being of the occupants.
Explore more: House & Design

