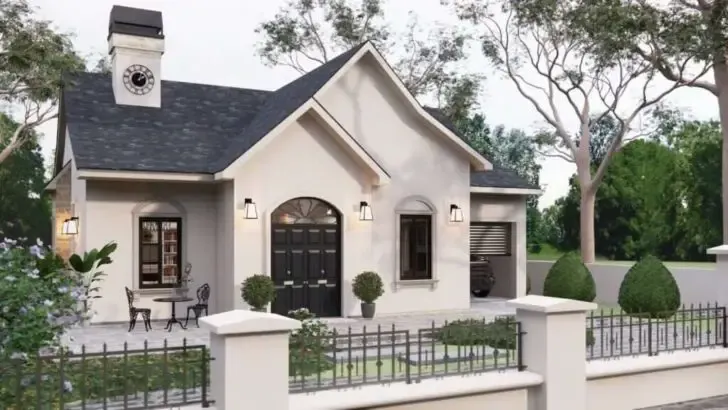In a world that often equates spaciousness with opulence, this charming 120 square meter abode challenges conventional notions of luxury. Nestled amidst lush greenery, this tiny house effortlessly marries classic architectural elements with modern sensibilities, proving that refined living can thrive within a compact footprint.
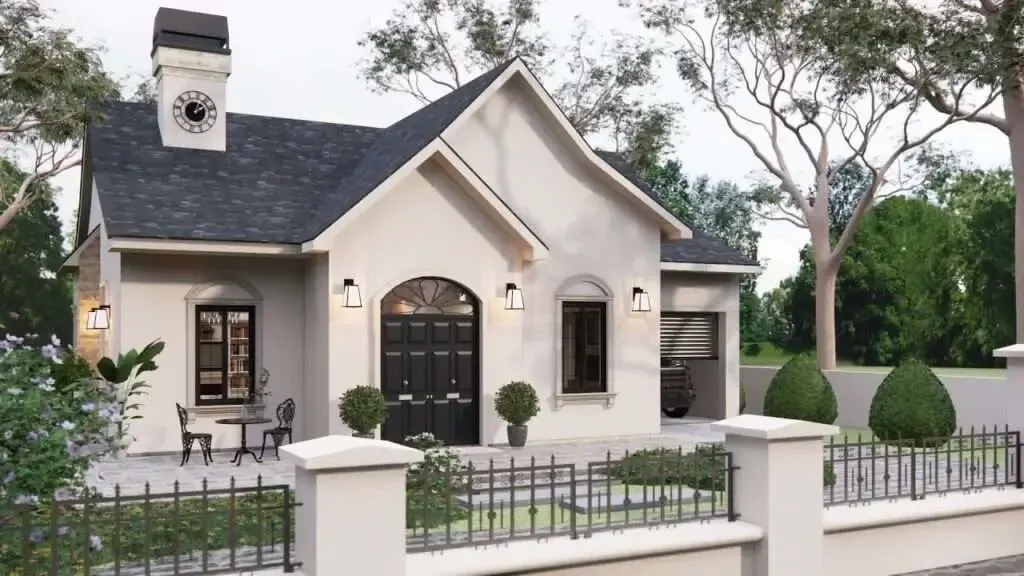
.
Exterior Elegance: A First Impression
The exterior of this tiny home exudes a timeless charm, drawing inspiration from classic cottage architecture. The clean lines of the white facade are complemented by a steeply pitched roof, adorned with dark grey shingles that add a touch of drama. A gabled entryway, accentuated by an arched transom window, creates a welcoming focal point, while symmetrical black framed windows punctuate the facade with understated elegance.
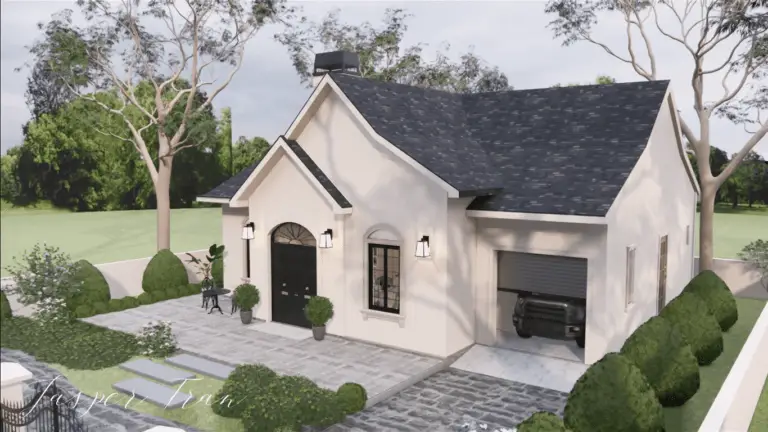
.
The home’s integration with its natural surroundings is seamless. A well-manicured lawn and carefully selected plantings soften the home’s edges and create a sense of tranquility. A cobblestone driveway leads to an integrated garage, ensuring convenient access while maintaining the home’s aesthetic integrity.
Interior Elegance: The Living Room Sanctuary
Stepping through the arched entryway, one is immediately embraced by the warm ambiance of the living room. This inviting space, bathed in natural light streaming through generous windows, effortlessly blends modern comfort with classic sophistication.
The living room’s color palette is a study in subtle elegance. Soft grey walls create a soothing backdrop, allowing the carefully curated furnishings and decor to shine. A plush, ivory-toned sofa anchors the space, inviting relaxation with its abundance of pillows adorned with black and white striped patterns. A matching armchair, upholstered in the same luxurious fabric, adds an element of symmetry while providing additional seating.
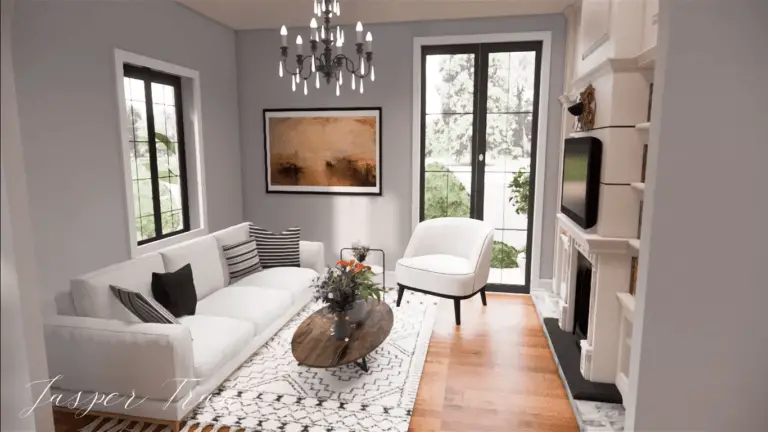
.
A vintage-inspired black chandelier suspended from the ceiling serves as a striking focal point. Its intricate design and flickering candle-like bulbs cast a warm, inviting glow, adding a touch of drama and refinement to the space.
Underfoot, a hand-woven rug in a geometric black and white pattern adds a touch of visual interest and anchors the seating area. A rustic, wooden coffee table serves as a functional centerpiece, providing ample space for drinks, books, or decorative accents.
Culinary Charm: The Heart of the Home
The kitchen, as the heart of any home, is no exception in this 120 sqm dwelling. It’s a space where functionality meets elegance, where modern amenities blend seamlessly with classic design elements. The open layout seamlessly connects the kitchen to the living area, creating an inviting space for both cooking and socializing.
The kitchen’s color palette is a continuation of the home’s overall theme of understated elegance. Crisp white cabinetry, adorned with sleek black hardware, provides ample storage while maintaining a clean, uncluttered aesthetic. The subway tile backsplash, with its subtle variations in texture, adds a touch of visual interest without overwhelming the space.
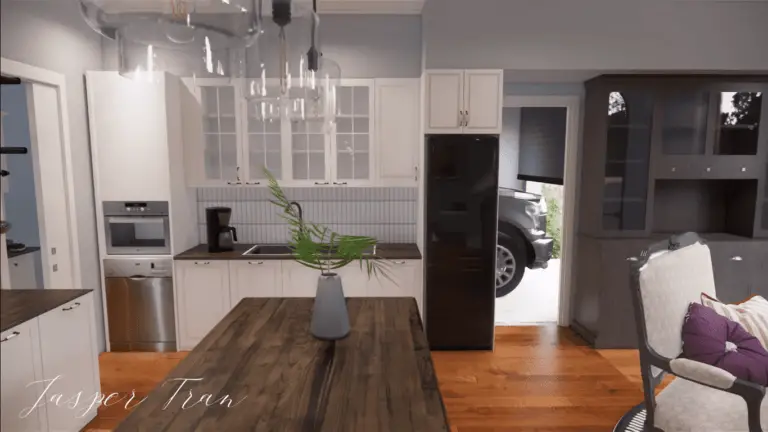
.
A large, black range hood anchors the cooking area, its minimalist design complementing the surrounding cabinetry. Open shelving above the stove provides a convenient space for storing frequently used cookware and utensils, while also serving as a display area for decorative items like potted herbs and ceramic jars.
The kitchen island, with its butcher block countertop, serves as a multifunctional hub. It provides ample prep space for cooking, a casual dining area for quick meals, and additional storage with its built-in cabinetry. The island’s dark wood tone contrasts beautifully with the white cabinetry, adding warmth and visual depth to the space.
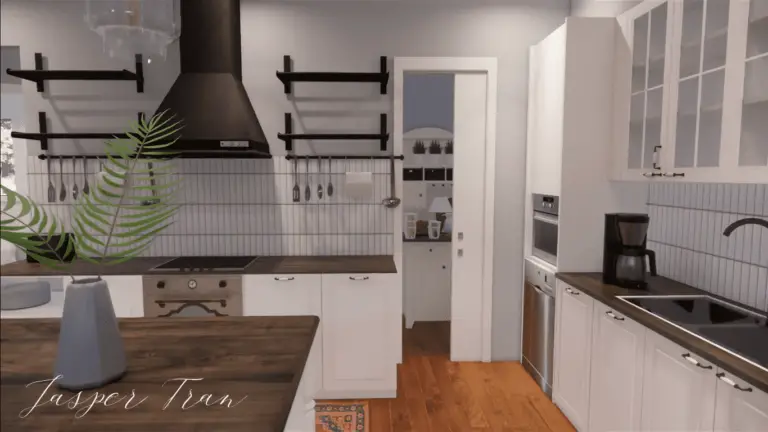
.
Serene Slumber: The Bedroom Retreat
The bedroom in this 120 sqm tiny house is a testament to the home’s overarching theme of understated elegance and efficient use of space. It’s a sanctuary designed for rest and rejuvenation, a place where one can escape the hustle and bustle of daily life and find solace in tranquility.
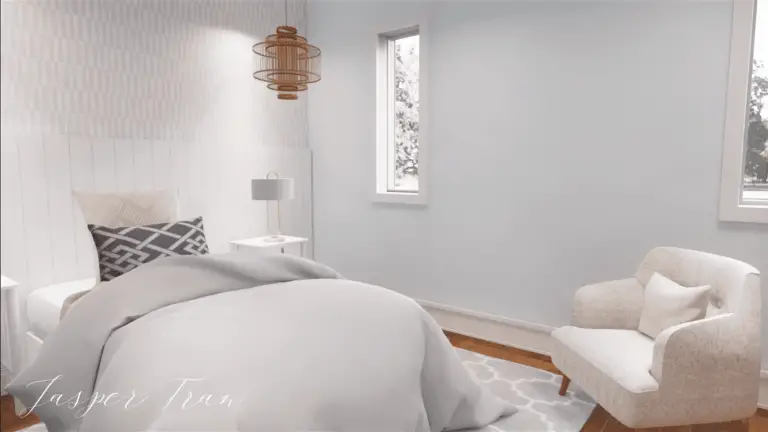
.
The bedroom’s color palette is a calming blend of soft whites and grays, creating a serene atmosphere conducive to relaxation. The walls are adorned with a textured wallpaper featuring a subtle vertical pattern, adding a touch of visual interest without overwhelming the senses.
Spa-Like Serenity: The Bathroom Oasis
The bathroom in this 120 sqm tiny house is a testament to the idea that luxury can be found in the smallest of spaces. It’s a compact yet stylish sanctuary designed for relaxation and rejuvenation, featuring a harmonious blend of modern design elements and natural textures.
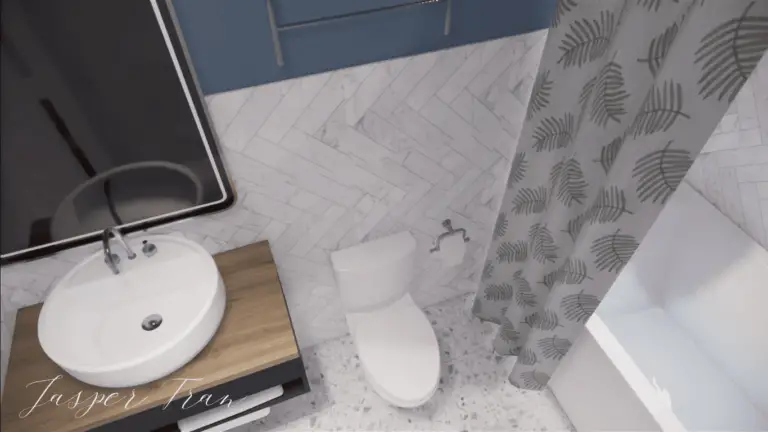
.
The bathroom’s color palette is a calming blend of whites, grays, and blues, creating a serene atmosphere reminiscent of a spa retreat. The walls are adorned with white subway tiles laid in a classic herringbone pattern, adding visual interest and a touch of sophistication. The floor features a terrazzo pattern in shades of gray and white, providing a durable and stylish surface.
Explore more: House & Design
Read Next: Amazing Tiny House Intertwined With Beautiful Views Nature

