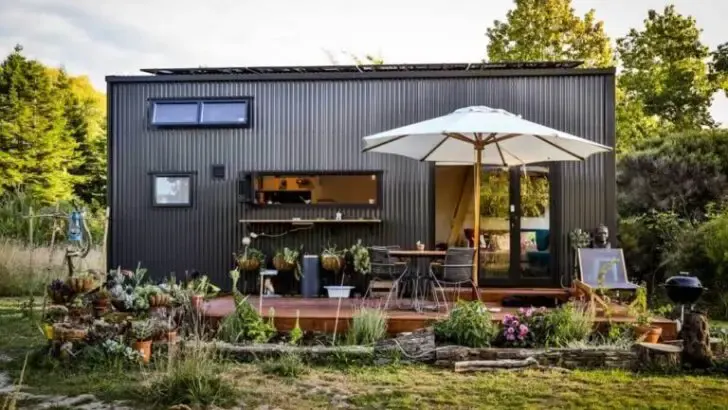Embracing the minimalist lifestyle, tiny houses on wheels have emerged as a captivating housing alternative. Today, we delve into a modern marvel that redefines compact living – a two-story tiny house that boasts sleek design, sustainable features, and an abundance of natural light.
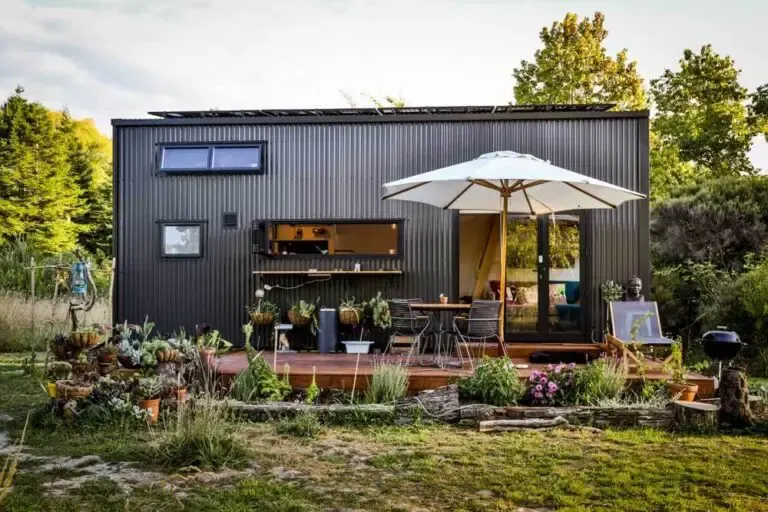
.
Embrace the Tiny Life: A Modern Two-Story Haven
In a world increasingly obsessed with space, tiny houses have emerged as a captivating alternative. These compact dwellings offer a minimalist lifestyle, promoting sustainability and a deep connection with nature.
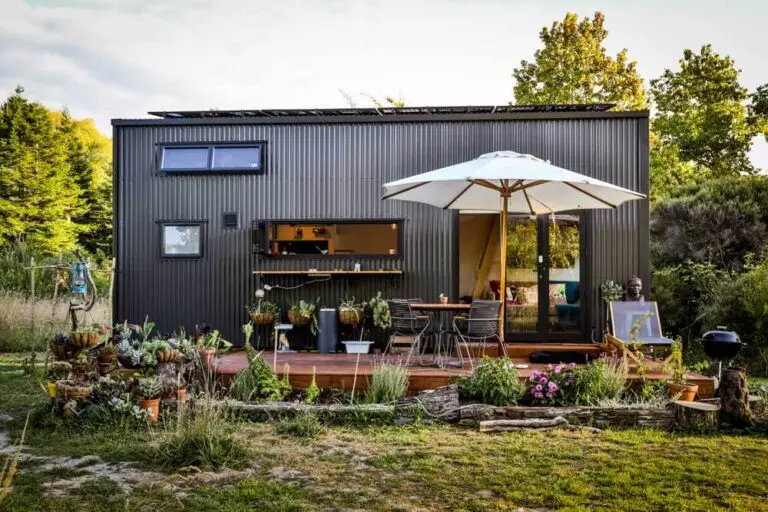
.
Today, we delve into a modern marvel that redefines tiny living – a two-story house that boasts sleek design, sustainable features, and an abundance of natural light. Join us as we take a virtual tour of this innovative dwelling and explore the ingenious ways in which it maximizes space, functionality, and style.
A Living Room with a View
The heart of this tiny home is a living area that exudes warmth and coziness. Bathed in natural light streaming through generous windows, the space feels open and airy. A comfortable gray couch takes center stage, inviting relaxation with plush pillows and a textured throw.
A unique live-edge coffee table adds an organic touch, while a tall bookcase provides ample storage for books and decorative items. The entire area is designed for versatility, easily adapting to various activities from casual lounging to hosting intimate gatherings.
Taking advantage of the home’s vertical space, a loft area serves as a dedicated workspace. This light-filled haven is perfect for those who work remotely or simply need a quiet corner for creative pursuits.
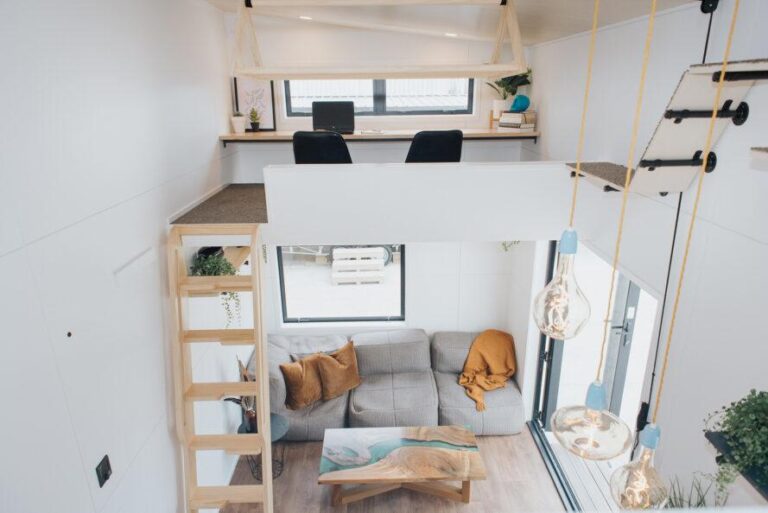
.
The loft is accessible via a sturdy ladder and features a floating desk that spans the width of the home. It offers ample space for two workstations, making it an ideal setup for couples or collaborators.
The living room seamlessly transitions into the rest of the home. An open floor plan creates a sense of spaciousness, while carefully chosen design elements ensure a cohesive aesthetic throughout.
A neutral color palette of whites and grays serves as a calming backdrop, allowing the natural textures and pops of color from plants and textiles to shine. Large sliding glass doors open up to a private deck, extending the living space and blurring the lines between indoors and outdoors.
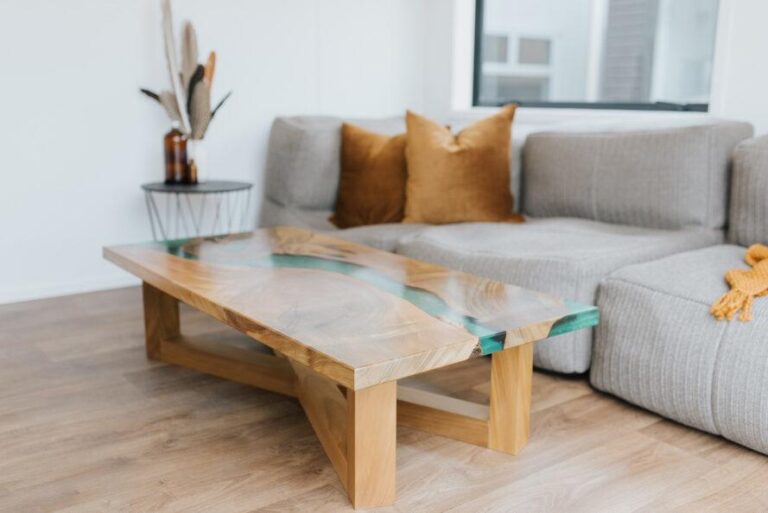
.
A Culinary Haven in Miniature
The kitchen, much like the rest of the home, is bathed in natural light thanks to expansive windows that offer views of the surrounding greenery. The kitchen is an L-shaped configuration that maximizes counter space and storage while maintaining an open and airy feel.
The cabinets, a rich navy blue, provide a striking contrast to the warm wood tones of the countertops and open shelving. This color scheme not only adds visual interest but also creates a sense of depth and dimension in the space.
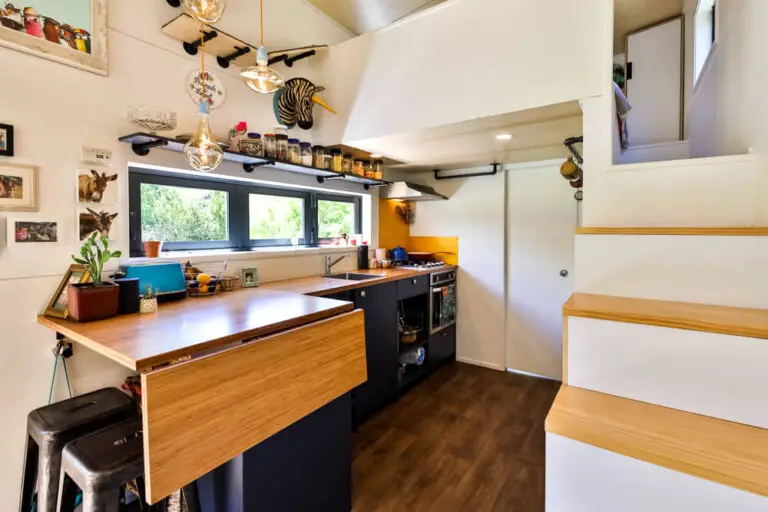
.
Storage is often a challenge in tiny houses, but this kitchen has it mastered. Deep drawers and cabinets below the countertops provide ample space for pots, pans, and other culinary essentials.
Open shelving above the sink offers a convenient spot for everyday dishes and glassware, while also showcasing decorative items. Additionally, a clever pull-out pantry maximizes vertical space and keeps pantry staples organized and within reach.
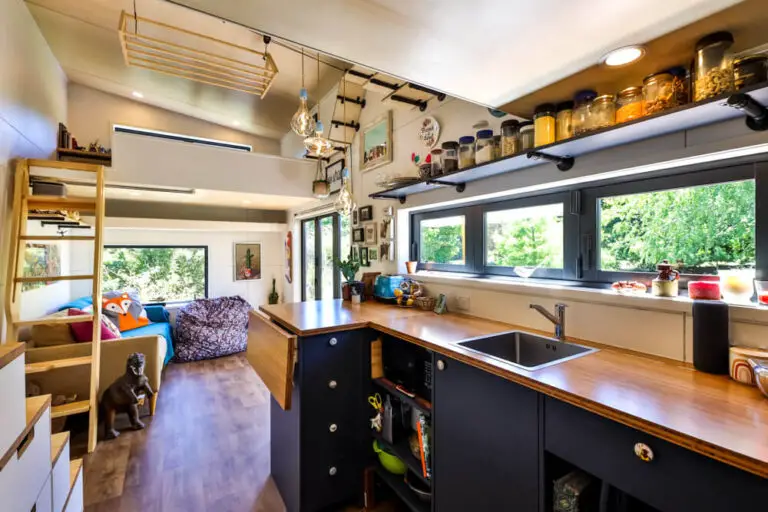
.
An Elevated Retreat
Accessed by a sturdy ladder, the bedroom occupies the entire second story of the house, maximizing the use of vertical space. The bedroom is flooded with natural light from the strategically placed windows, which offer picturesque views of the surrounding landscape. The space is designed for rest and relaxation, with a focus on minimalist aesthetics and cozy comfort.
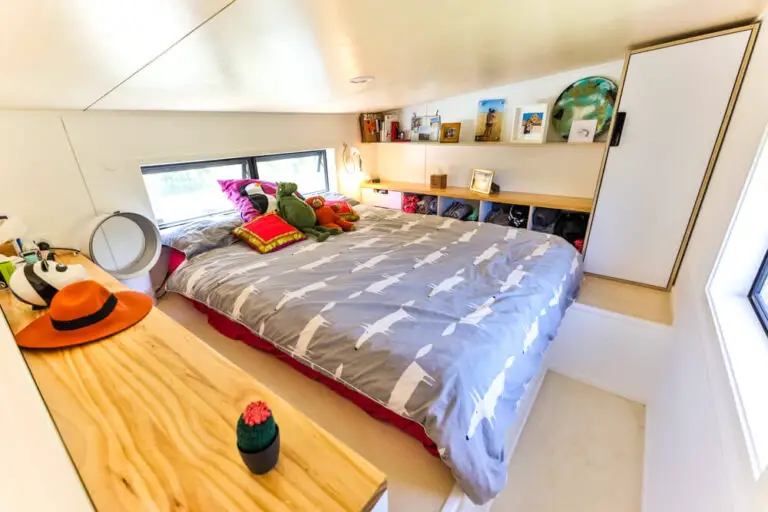
.
Storage is maximized with built-in cabinets and drawers integrated seamlessly into the bed platform. These concealed storage compartments provide ample space for clothing, linens, and other personal items, keeping the bedroom clutter-free and serene. Open shelves above the bed offer a place to display books, photos, and other decorative items, adding a personal touch to the space.
The Bathroom: Soaking in Luxury
The bathroom’s design is a harmonious blend of minimalist aesthetics and rustic charm. The walls, painted a soft yellow hue, create a warm and inviting atmosphere. A wooden countertop, supported by a black metal frame, adds a touch of industrial elegance.
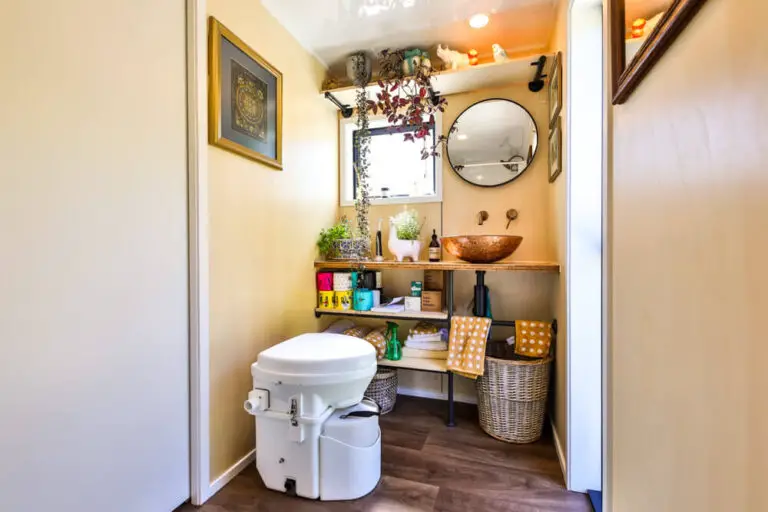
.
The flooring, a rich brown wood laminate, complements the overall rustic feel. A large mirror, strategically placed above the countertop, visually expands the space, reflecting natural light that streams in through a small window.
Explore more: House & Design
Read Next: Fantastic Tiny Cabin With Beautiful Design And Magical

