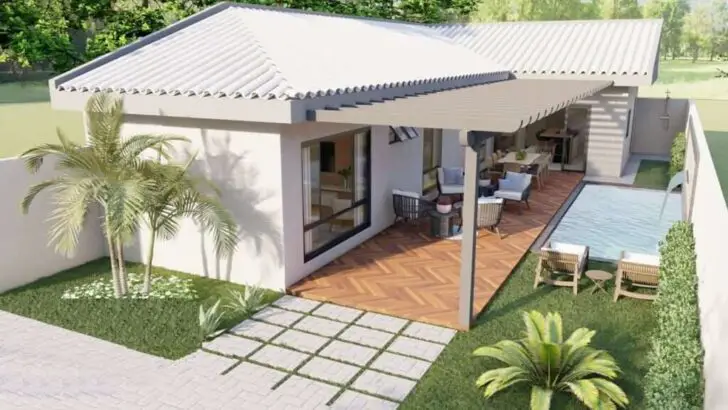In the realm of architecture, where space optimization meets modern living, the L-shaped tiny house design has emerged as a favorite for those seeking to maximize functionality on smaller plots. This clever layout not only creates a unique aesthetic appeal but also offers a practical solution for dividing living spaces while fostering a seamless indoor-outdoor connection.
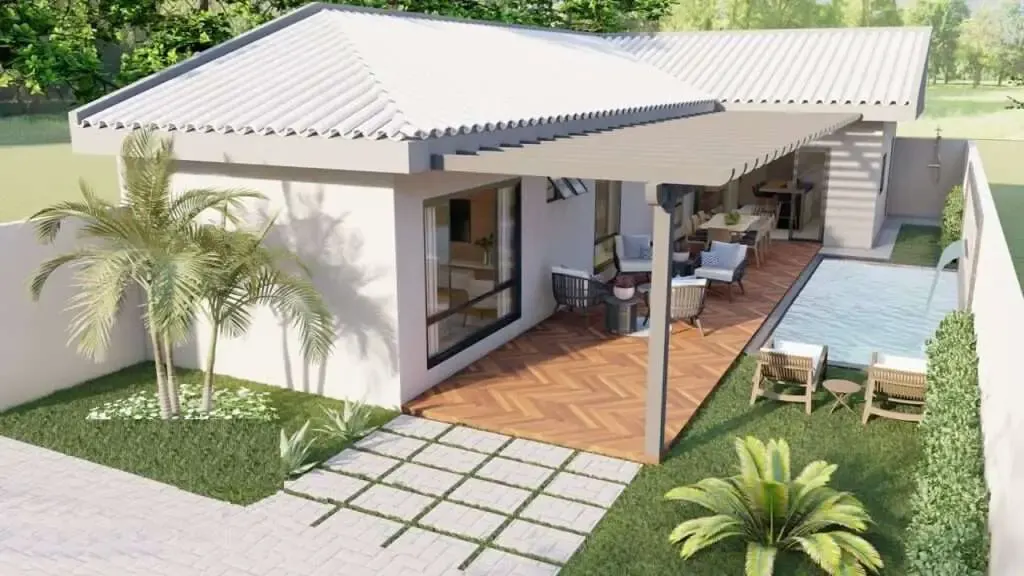
.
Exterior Elegance: A Visual Delight
The L-shaped home featured in this article immediately captivates with its clean lines and uncluttered facade. The exterior showcases a harmonious blend of modern minimalism and natural elements. A neutral color palette, predominantly white, provides a soothing backdrop for the interplay of textures and materials.
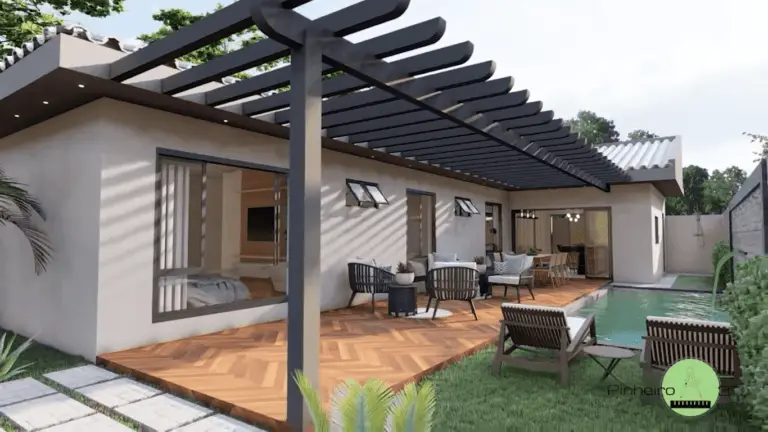
.
One of the most striking features of this L-shaped home is the prominent pergola extending from the main structure. The black pergola, crafted with sleek lines, creates a visually arresting contrast against the white exterior. Beyond its aesthetic value, the pergola serves a practical purpose by providing shade and shelter to the outdoor living area, making it an inviting space for relaxation and entertainment.
A Neutral Palette: Serenity and Sophistication
The living room’s color palette mirrors the exterior’s neutral tones, creating a sense of continuity and harmony. The predominantly white walls and ceiling provide a clean canvas for the interplay of textures and furnishings. The subtle beige of the couch and the warm brown of the accent chairs add depth and warmth to the space, while the pops of black in the throw pillows and coffee table décor introduce a touch of drama.
Large windows, extending from floor to ceiling, bathe the living room in natural light, creating an airy and inviting ambiance. The sheer white curtains filter the sunlight, casting a soft glow across the room. The natural light not only enhances the space’s aesthetic appeal but also contributes to a sense of well-being and tranquility.
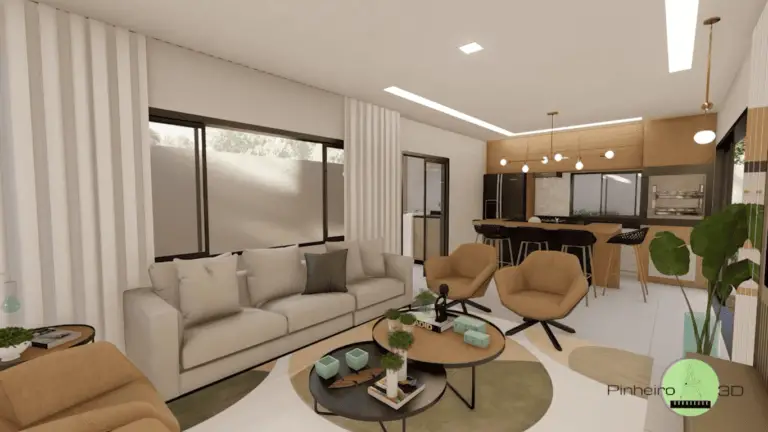
.
The furniture arrangement in the living room is both functional and aesthetically pleasing. The large, comfortable couch, positioned against the wall, provides ample seating for family and friends.
The two accent chairs, facing the couch, create an intimate conversation area, while the coffee table in the center serves as a focal point for gatherings and relaxation. The circular rug beneath the coffee table defines the seating area and adds a touch of texture to the space.
The Kitchen: Culinary Delights and Smart Design
The kitchen’s aesthetic is defined by a captivating interplay of wood and white elements. The light wood cabinetry, both above and below the counter, exudes warmth and natural charm. The white countertop and backsplash provide a clean and crisp contrast, enhancing the kitchen’s bright and airy ambiance.
The kitchen’s functionality is further enhanced by the seamless integration of appliances. The black stove and oven, nestled within the countertop, maintain a sleek and uncluttered look. The range hood, discreetly integrated into the cabinetry, ensures a clean and smoke-free environment.
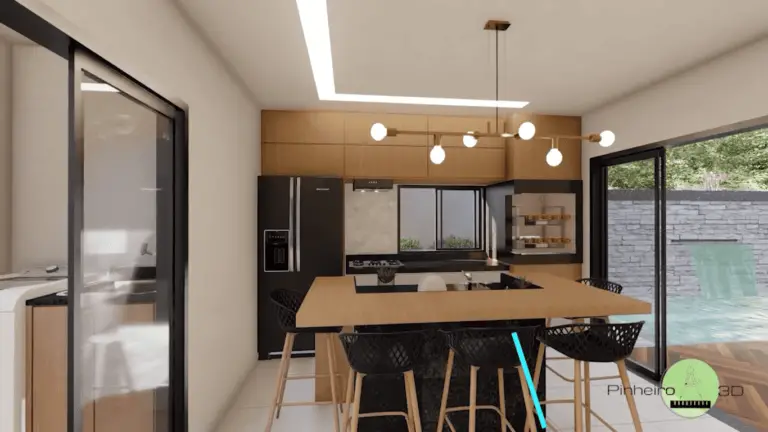
.
The kitchen island, featuring a matching wood countertop, serves as a central gathering point and a versatile workspace. The black bar stools tucked neatly beneath the island provide a comfortable spot for casual dining or socializing while cooking.
The kitchen’s lighting plays a crucial role in creating a welcoming and functional space. The recessed lighting in the ceiling provides even illumination throughout the kitchen, while the pendant light above the island adds a touch of elegance and focused light for meal preparation.
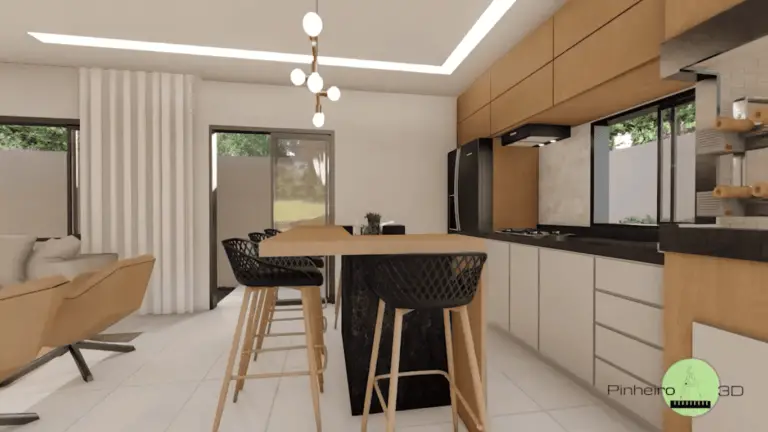
.
Minimalist Aesthetic: A Calm and Clutter-Free Space
The bedroom embraces the home’s minimalist aesthetic with its clean lines, uncluttered surfaces, and neutral color palette. The white walls and ceiling provide a soothing backdrop, while the light wood bed frame and headboard add warmth and natural charm. The blue bedding and pillows introduce a subtle touch of color, creating a visually pleasing and calming atmosphere.
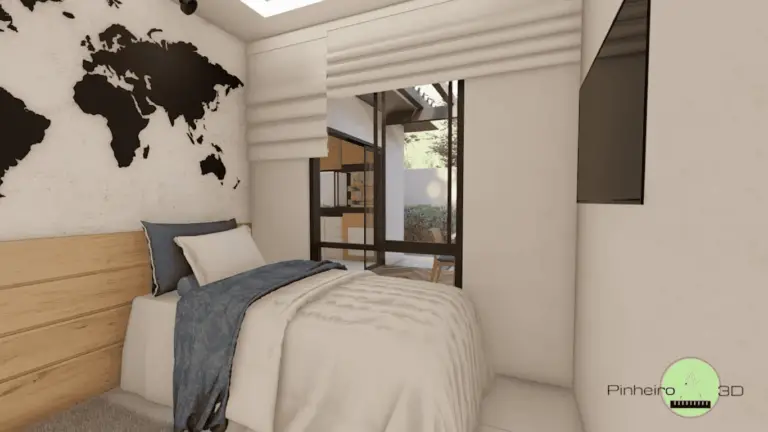
.
One of the most striking features of the bedroom is the large world map mural adorning the wall behind the bed. This unique design element not only adds visual interest but also speaks to the homeowner’s love of travel and adventure. The black and white map complements the room’s minimalist aesthetic while inspiring dreams of far-off destinations.
The Bathroom: Soaking in Luxury
The bathroom’s design is characterized by a harmonious blend of wood and tile, creating a warm and inviting atmosphere. The light wood vanity, with its clean lines and simple design, complements the white countertop and sink.
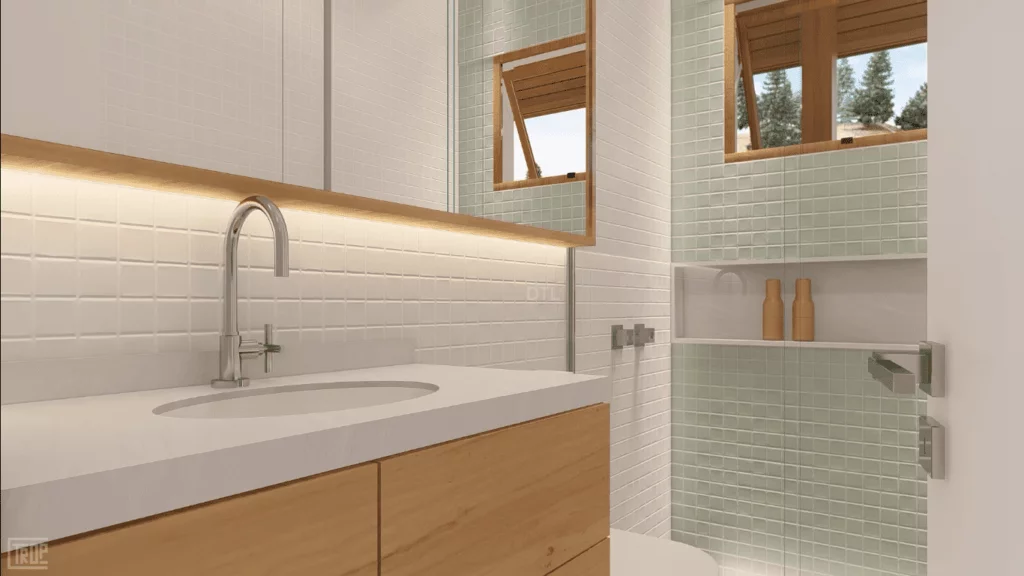
.
The walls and shower area are adorned with light green subway tiles, adding a touch of color and texture while maintaining the overall serene aesthetic. The tile choice also adds to the spa-like feel, creating a sense of cleanliness and freshness.
Explore more: House & Design
Read Next: Beautifully Designed 6m x 10m Tiny House That Is Cute And Cozy

