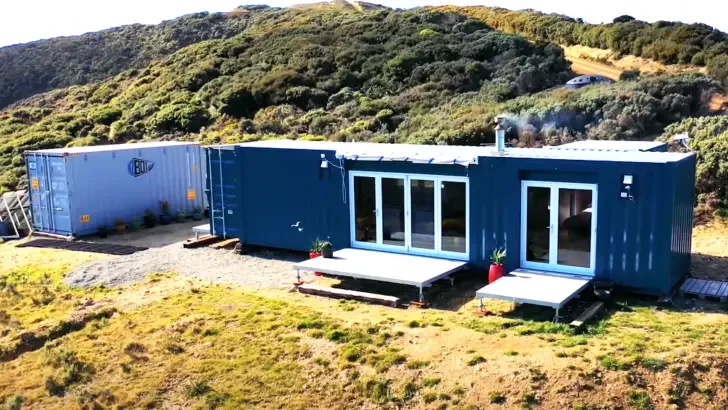Shipping container homes are becoming an increasingly popular option for those looking for a unique, sustainable, and affordable way to live. These homes are made from recycled shipping containers, which are then modified to create a comfortable and stylish living space. Shipping container homes offer several advantages over traditional homes.
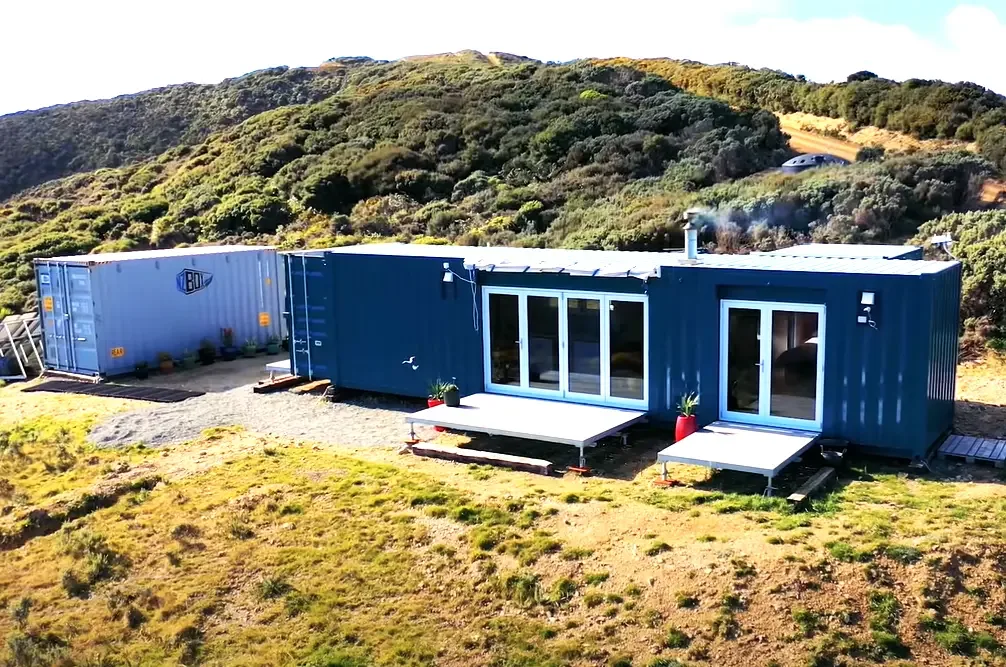
.
Shipping container home with a solar panel roof
The exterior of the container is clad with wood, giving it a rustic look that blends in with the natural surroundings. The roof of the container is topped with solar panels, which generate electricity for the home. This makes the house energy-efficient and helps to reduce the owner’s reliance on the grid.

.
The house also has several features that make it suitable for living in a remote location. For example, it has a rainwater collection system that can be used for watering plants or flushing toilets. The house is also well-insulated, which will help to keep it warm in the winter and cool in the summer.
The exterior of the house is simple yet stylish. It is a great example of how sustainable design can be used to create a comfortable and functional living space.
Design Ideas for Shipping Container Living Rooms
Shipping container homes are becoming an increasingly popular choice for eco-conscious individuals and those seeking a unique and affordable home option. While the footprint of a typical shipping container home may be small, there are design tricks to create a spacious and stylish living room.
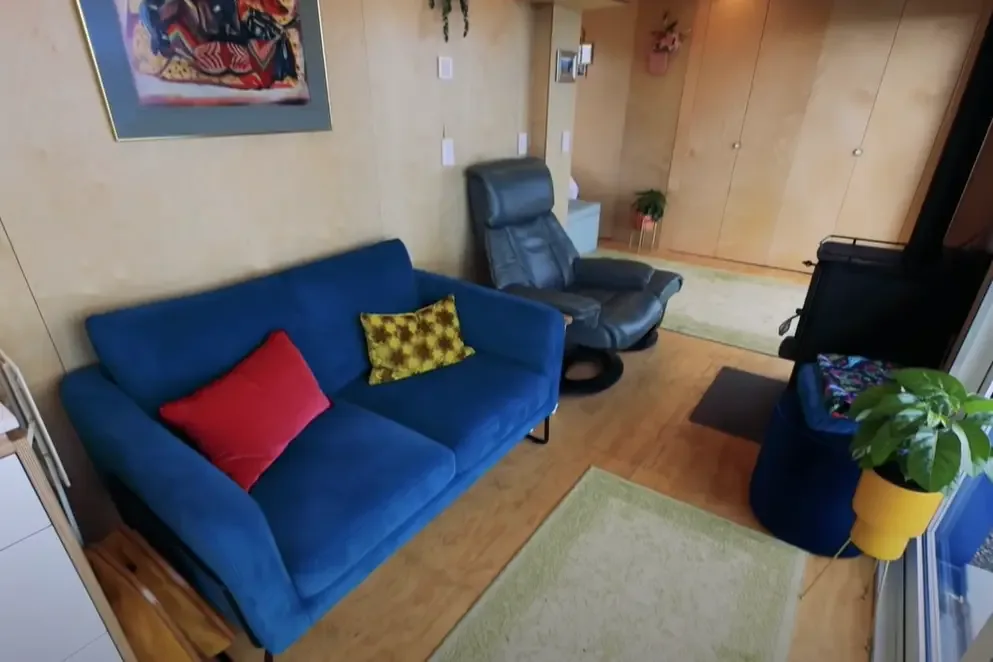
.
One of the key challenges in designing a shipping container living room is ensuring ample natural light. Shipping containers are essentially metal boxes, and without windows, a living room can feel cramped and dark.
Incorporate large windows along one or both sides of the container. Patio doors can open up the space even further, blurring the lines between the indoors and outdoors and bringing the beauty of nature inside. Consider skylights if possible to introduce light from above.
Galley Kitchen Makes the Most of Limited Space
The kitchen in this shipping container home is a great example of how to make the most of a small space. Galley kitchens, long and narrow with workspace on both sides, are a popular choice for shipping container homes because they maximize counter and storage space.
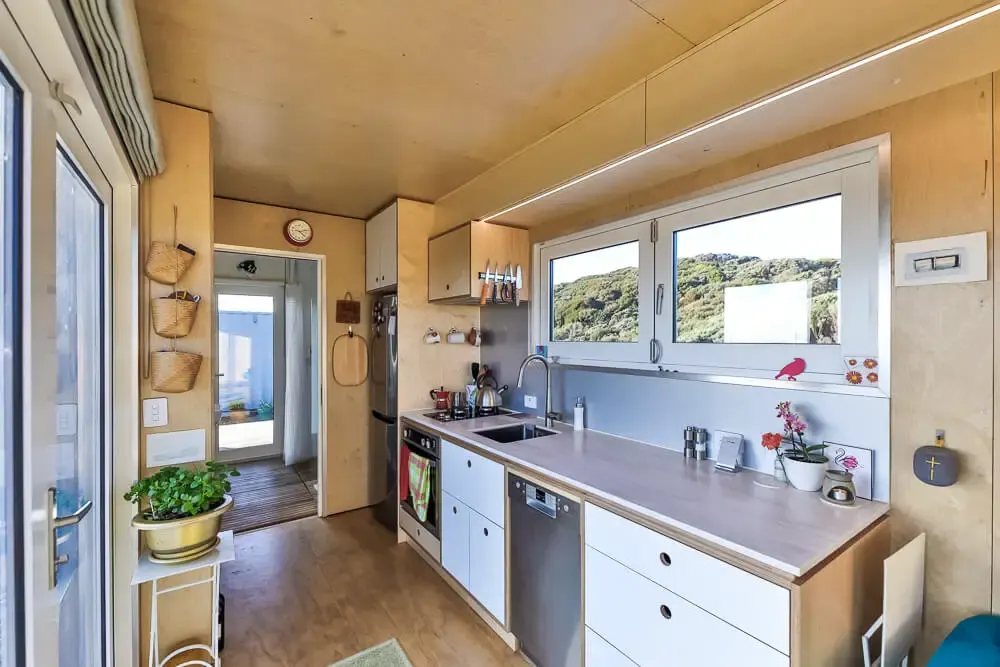
.
The kitchen in the house features stainless steel countertops, which are a popular choice for shipping container homes because they are durable, easy to clean, and reflect light, making the space feel larger. The cabinets have a sleek, modern design and are finished in a light color, which also contributes to the feeling of spaciousness.
The kitchen is well-equipped for its size, with a sink, a stove, and a refrigerator. There is also a dishwasher, which is a surprising amenity for such a small space.
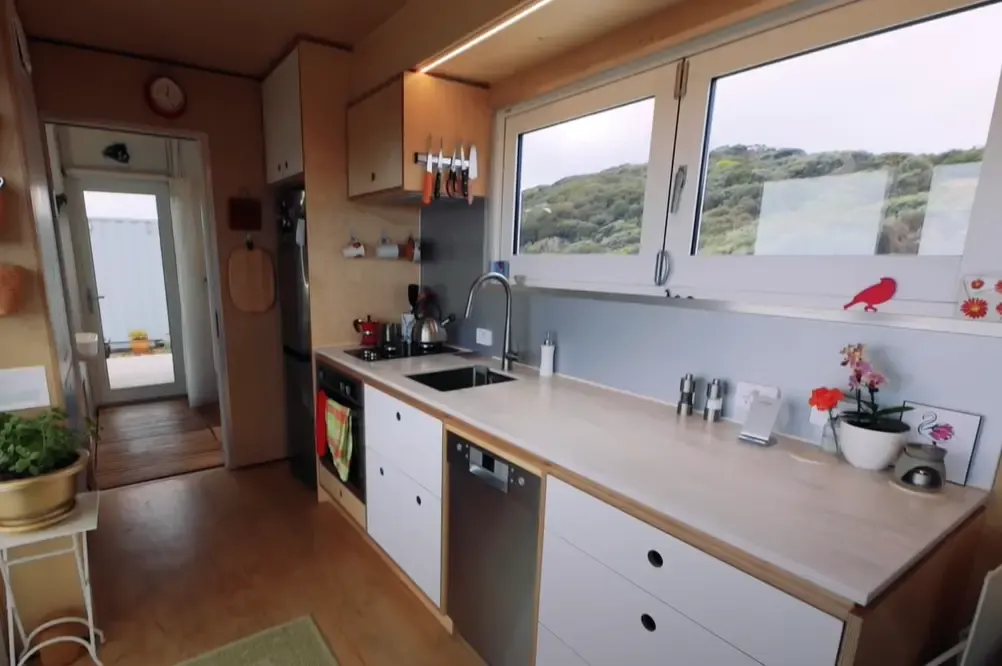
.
Cozy Sleeping Quarters in a Recycled Container
The bedroom in this shipping container home proves that tiny living can be comfortable and stylish. While the footprint is small, the space utilizes design features to create a cozy and functional retreat.
The key to creating a sense of spaciousness in a small bedroom is maximizing natural light. This bedroom incorporates a large window along one wall, allowing ample sunlight to stream in. The window also provides a view of the outdoors, helping to connect the indoors with nature and combating the feeling of being closed in.

.
Smart built-ins are essential for maximizing space and functionality in a shipping container bedroom. The bedroom in the house features built-in shelving along one wall, providing storage for clothes and other belongings. The bed itself appears to be built-in as well, with drawers underneath for additional storage.
The bedroom in this shipping container home demonstrates that thoughtful design can create a comfortable and stylish sleeping retreat, even in a limited footprint.
A Functional Bathroom in a Shipping Container Home
The bathroom in this shipping container home proves that even in a compact space, you can still have a functional and stylish bathroom. The bathroom utilizes a clever layout that maximizes space. The toilet and sink are positioned close together, and the shower stall occupies the corner of the room. This space-saving layout ensures that all the essential bathroom fixtures are included without feeling cramped.

.
Explore more: House & Design
Read Next: Amazing Tiny House Like A Zen Forest And Enchanting

