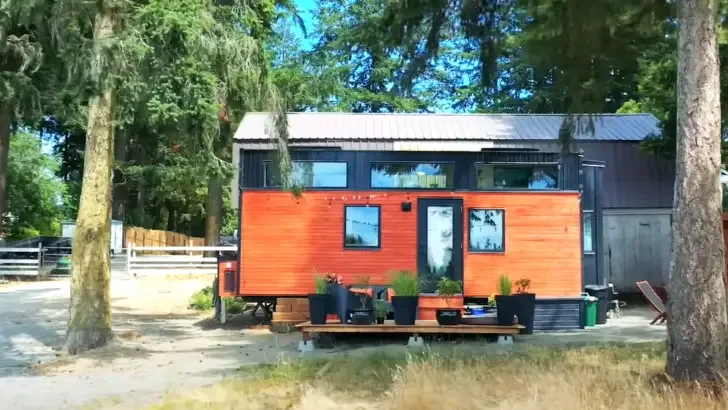Ever dream of escaping the hustle and bustle of city life and retreating to a simpler, more natural existence? For many, the idea of living in a modern tiny house in the forest is a dream come true. Tiny houses offer a unique opportunity to live a more minimalist lifestyle, with a smaller footprint and a greater connection to the environment.
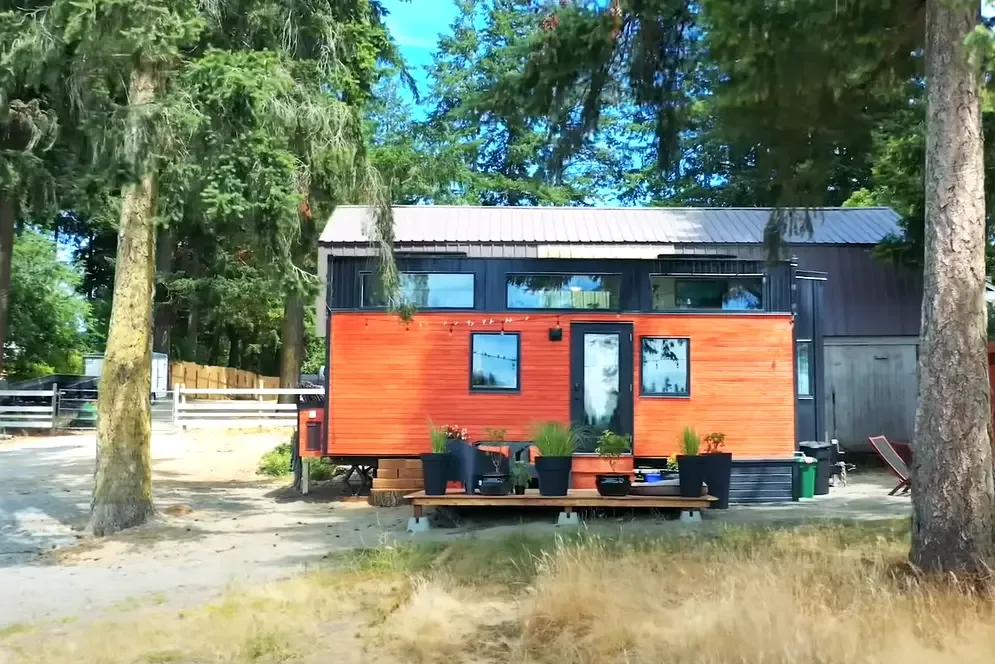
.
Rustic Tiny House Retreat
The tiny house is a beautiful example of a rustic modern tiny house. The exterior is clad in wood siding that has a weathered look, which gives the house a cozy and cabin-like feel. The black metal roof is a stylish contrast to the wood siding, and it helps to give the house a modern edge. The house also has a small shed attached to it, which provides additional storage space.
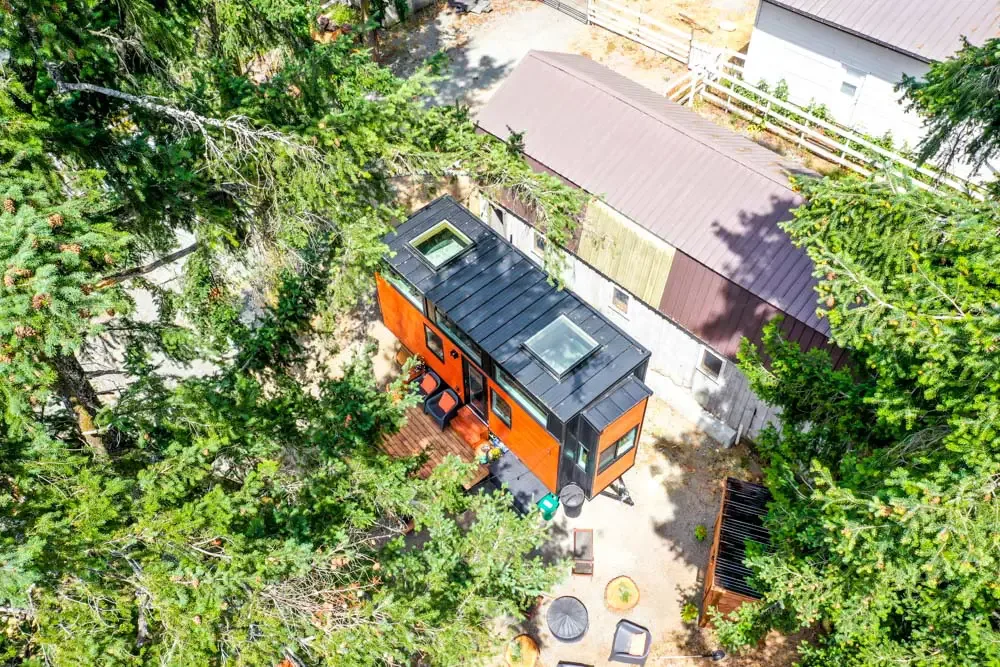
.
The exterior of the tiny house is both stylish and functional. The weathered wood siding gives the house a warm and inviting feel, while the black metal roof adds a touch of modern flair. The small shed provides much-needed storage space, making the tiny house a great option for those who want to live a minimalist lifestyle.
Designing a Functional Kitchen in a Tiny House
The kitchen in this tiny house may be small, but it has everything you need to whip up delicious meals. The key to designing a functional kitchen in a tiny house is to maximize space and use clever storage solutions.
We can see that the kitchen has cabinets that run along the wall, providing ample storage for dishes, cookware, and pantry staples. The cabinets appear to be white with chrome pulls, which helps to keep the space feeling bright and airy. Underneath the counter, there appears to be additional storage space for pots and pans.
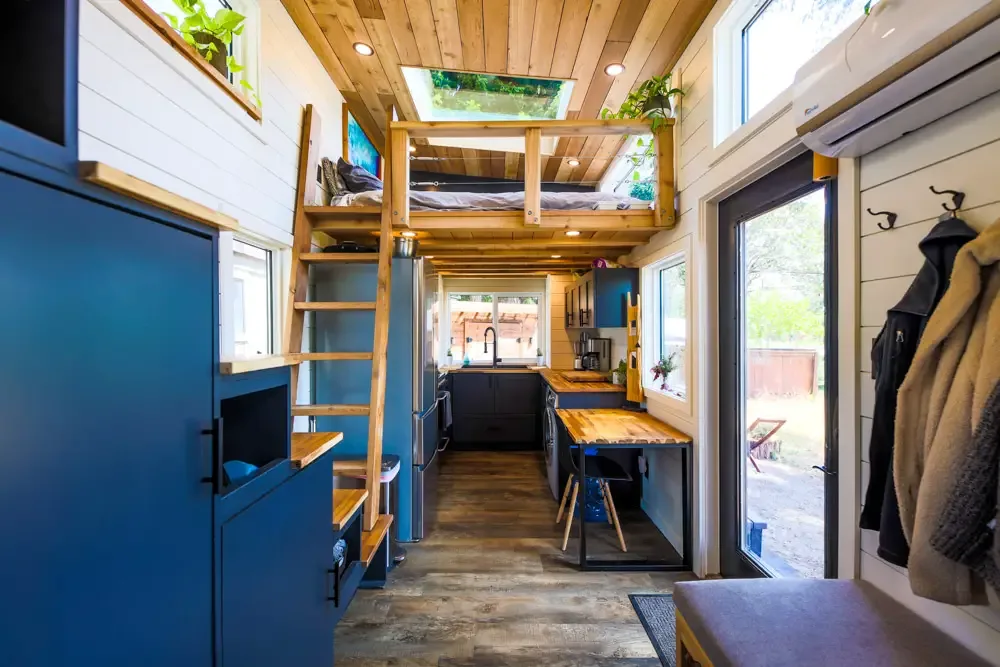
.
Many tiny houses opt for appliances that serve multiple purposes. For example, a convection oven can toast, bake, and broil, eliminating the need for a separate toaster or broiler.
Another space-saving trick is to use a countertop appliance for tasks like chopping vegetables or blending smoothies rather than a full-sized food processor.
The kitchen appears bright and airy due to the light-colored walls and cabinets. Natural light likely plays a big role in achieving this effect, possibly thanks to a window placed strategically behind the sink.
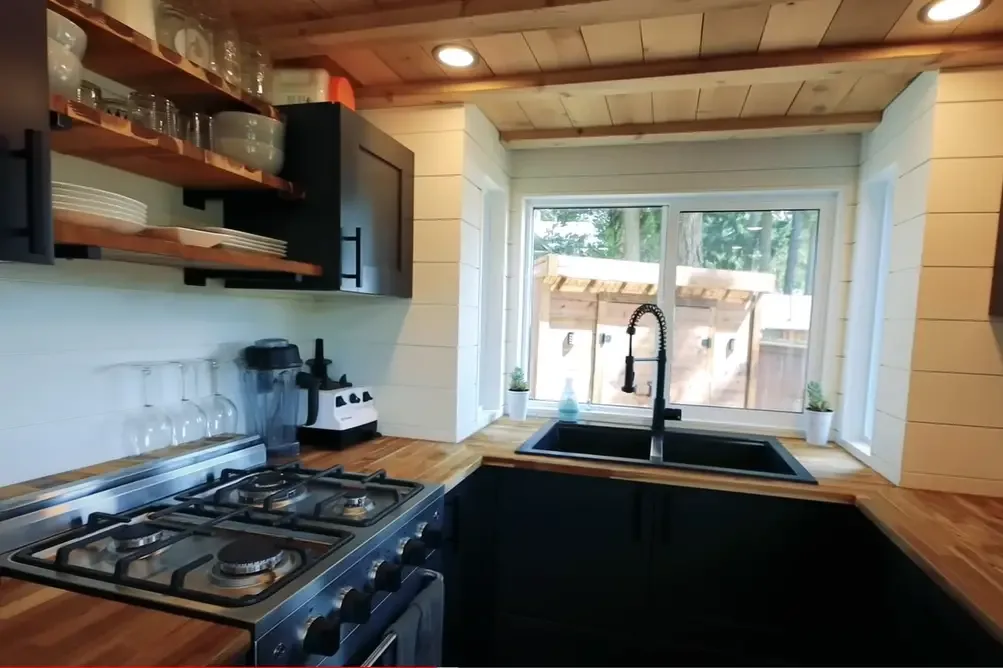
.
Optimizing Sleep Space in a Tiny House
The bedroom in this tiny house appears to be designed to maximize comfort and functionality in a small space. The most prominent feature is the loft bed. This space-saving design elevates the sleeping area above the floor, creating valuable usable space underneath.
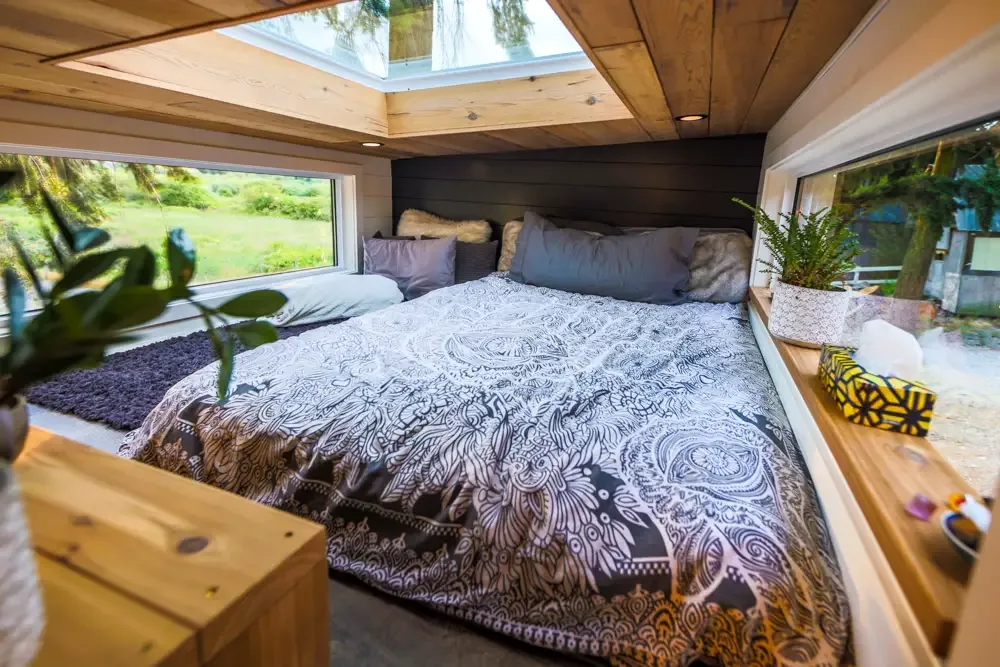
.
Loft beds are a common feature in tiny houses because they allow you to utilize the vertical space for sleeping without sacrificing floor space for other purposes. In the house, the loft bed appears to be constructed of wood with a light stain, which complements the light and airy feel of the room.
Design Ideas for Tiny House Bathrooms
The bathroom in this tiny house appears to make the most of a compact space by incorporating space-saving features and clever design choices. A combination shower/tub is a common feature in tiny house bathrooms because it provides the functionality of both a shower and a bathtub in a single unit. This helps to save space without sacrificing functionality.

.
The sink appears to be a small vessel sink, mounted on a vanity with storage space underneath. This design helps to minimize the footprint of the sink while providing some storage for toiletries and bathroom essentials.
Explore more: House & Design
Read Next: Epic Off-The-Grid Shipping Container Home In Breathtaking

