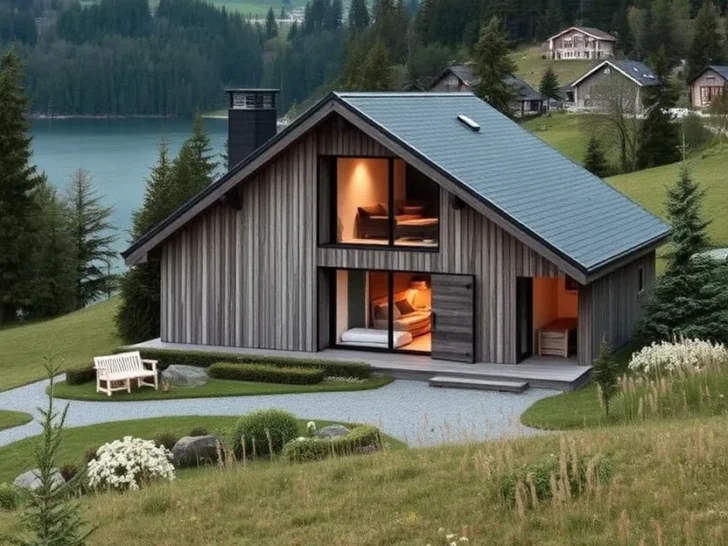There’s something undeniably magical about the marriage of Scandinavian design and mountain landscapes. Clean lines, warm textures, and expansive windows framing snow-capped peaks or lush forests create a sanctuary that feels both modern and timeless.
In this article, we’ll explore 28 Scandinavian mountain home designs with stunning views that masterfully balance form, function, and connection to nature. Whether you’re dreaming of a cozy cabin retreat or a sleek alpine escape, these ideas will inspire you to embrace the hygge lifestyle while celebrating the raw beauty of mountainous terrain.
To bring these concepts to life, we’ve curated 28 photos that showcase everything from minimalist design to innovative architectural details. Let’s dive into the principles that define Scandinavian mountain homes and discover how to translate their serene elegance into your own space.
1/28. Dramatic Window Walls
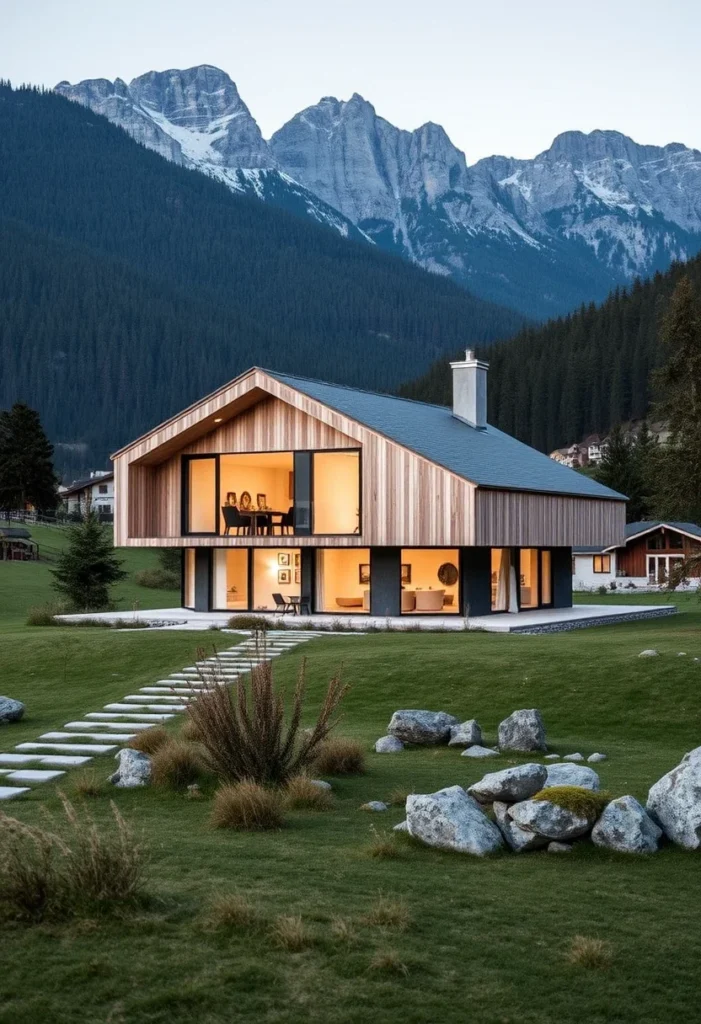
Expansive glazing is a defining feature, blurring interior and exterior boundaries. These vast windows offer immersive views, bathing spaces in natural light. Slim black frames provide a modern, minimalist touch.
2/28. Elevated Outdoor Deck
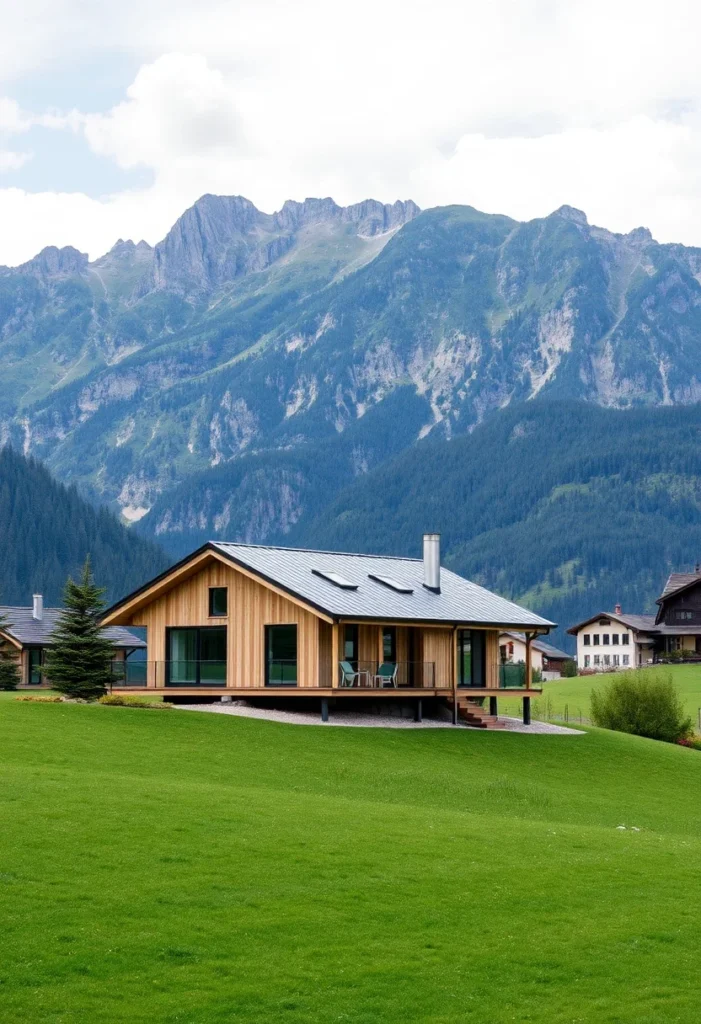
A streamlined deck extends the living space outdoors, creating a seamless transition. The raised platform provides an ideal vantage point for enjoying the scenery and fresh air. The design emphasizes minimalist elegance and functionality.
3/28. Gravel Path Integration
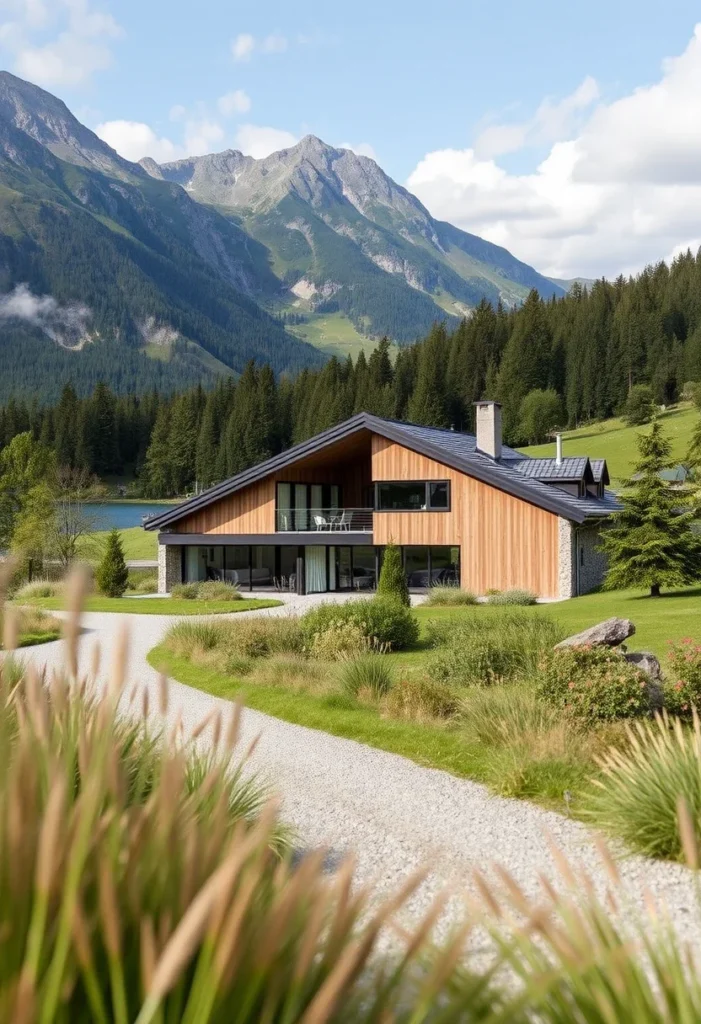
A winding gravel path meanders through the landscape, connecting different areas of the property. Its natural texture complements the surrounding greenery, while its gentle curves soften the architecture. The design fosters a sense of exploration.
4/28. Lakeside Hillside Setting
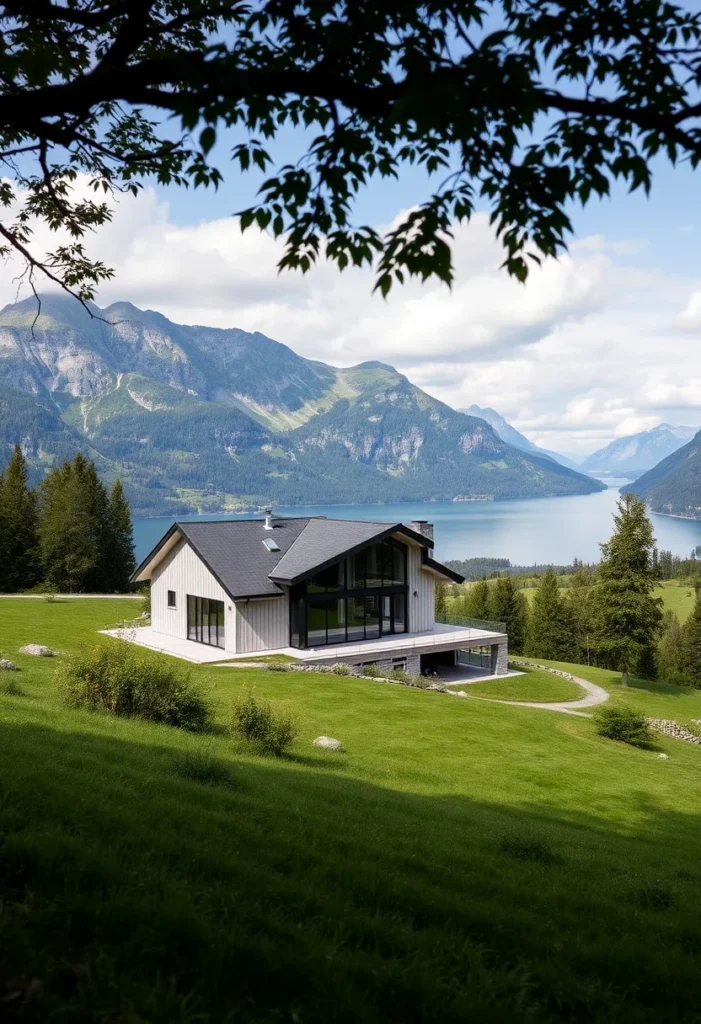
Positioned on a gentle slope, the home maximizes its proximity to the water. The structure’s elevation ensures unobstructed lake views, while its orientation capitalizes on daylight. This siting exemplifies thoughtful integration with the topography.
5/28. Lakeside Garden View
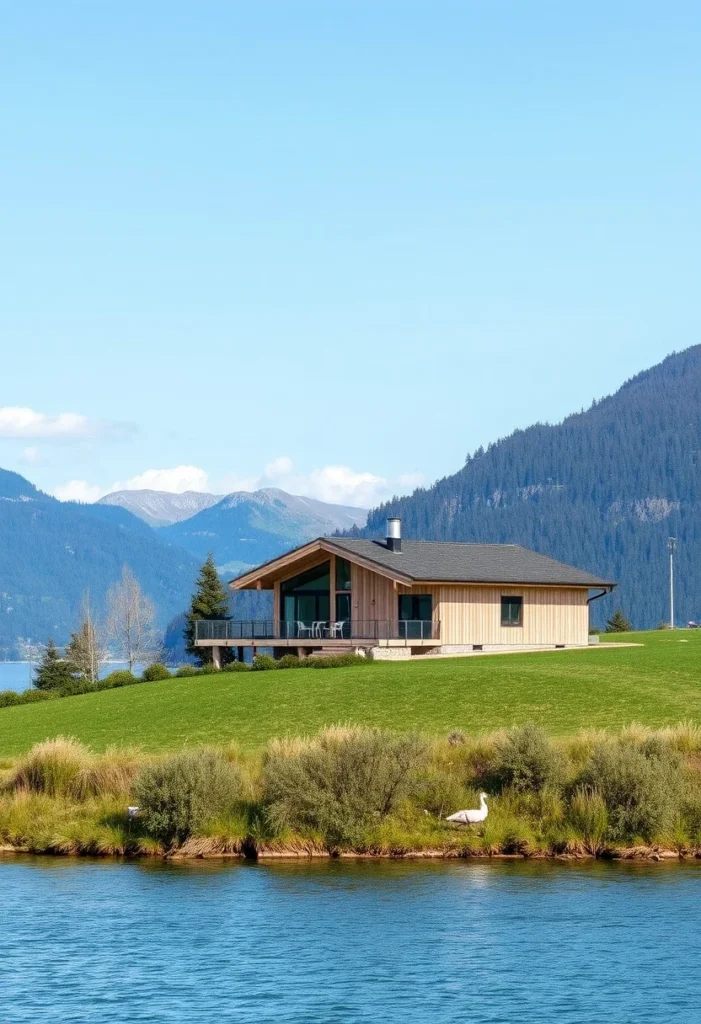
The lush lawn gently slopes towards the water’s edge, creating a seamless visual transition. Native plantings enhance the natural beauty of the lakeside setting, providing a sense of tranquility. The home’s positioning prioritizes these serene garden and water views.
6/28. Vertical Wood Siding
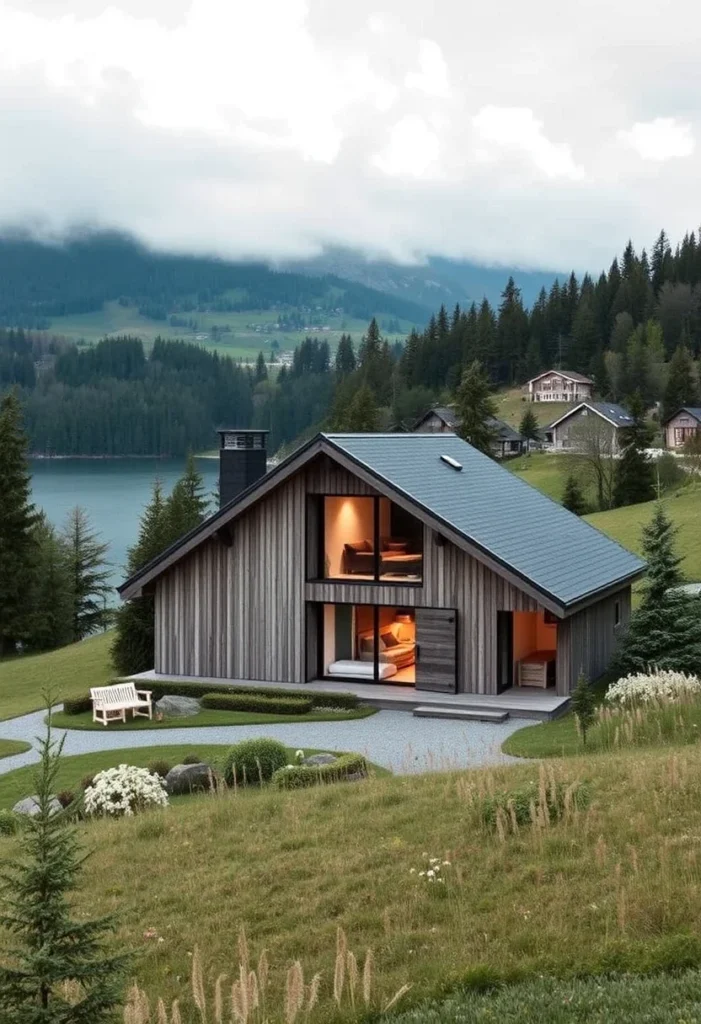
Cladding the structure, vertical timber siding emphasizes the home’s height and lends a contemporary feel. The wood’s natural grain provides textural richness, while its tone complements the surrounding landscape. This design showcases the beauty of natural materials.
7/28. Minimalist Outdoor Seating
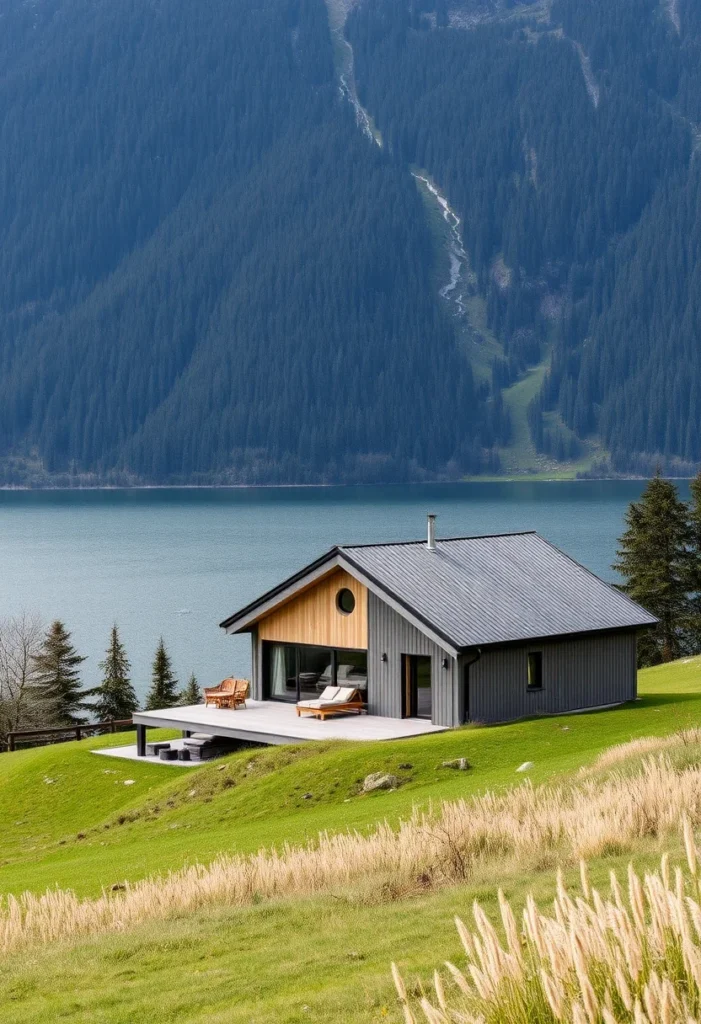
Unobtrusive outdoor furniture graces the deck, selected for its simple lines and functionality. The minimalist design ensures the focus remains on the breathtaking lake and mountain views. This exemplifies the Scandinavian principle of less is more.
8/28. Tiered Landscape Design
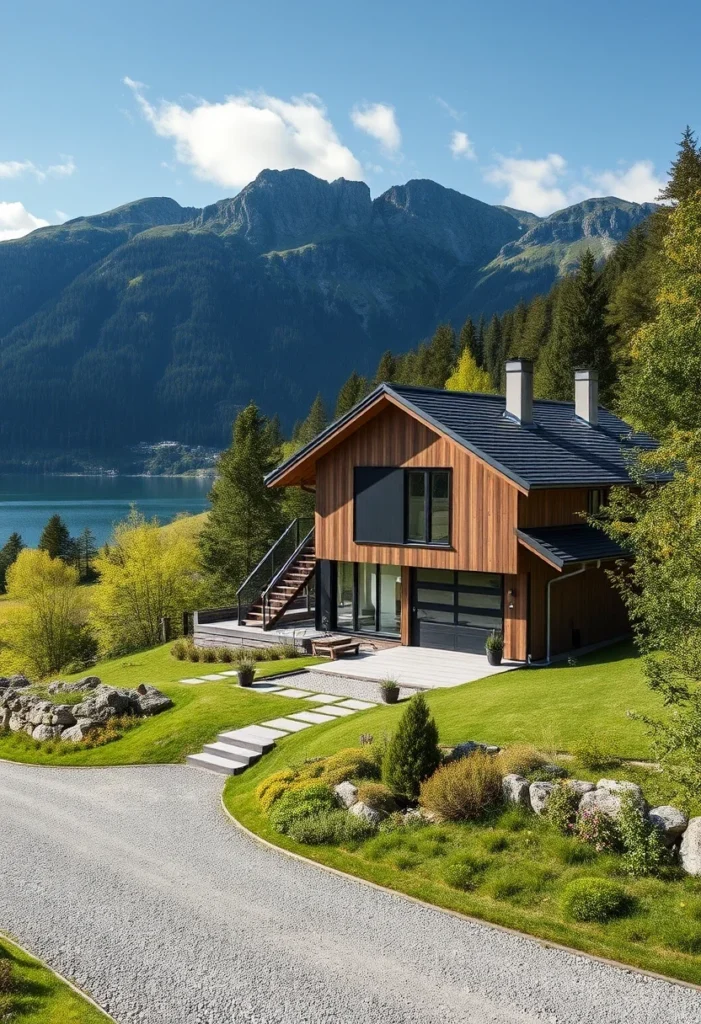
Stone retaining walls create a subtle terracing effect, adding visual interest to the gently sloping lawn. This landscaping approach provides structure while respecting the natural topography. The design maximizes usable outdoor space around this structure.
9/28. Multi-Level Rooflines
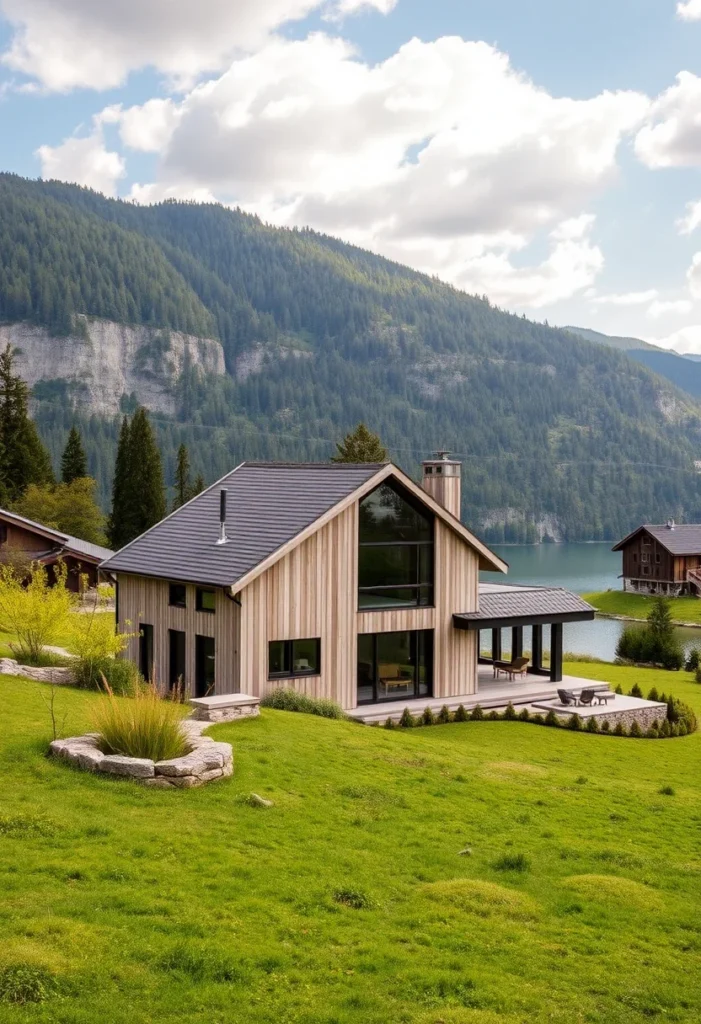
The home’s varied rooflines add architectural interest and create a dynamic silhouette. This design element reflects the multi-building concept, distinguishing different areas of the structure, while maintaining visual harmony. The varied levels offer an additional element to its appeal.
10/28. Reflective Pond Feature
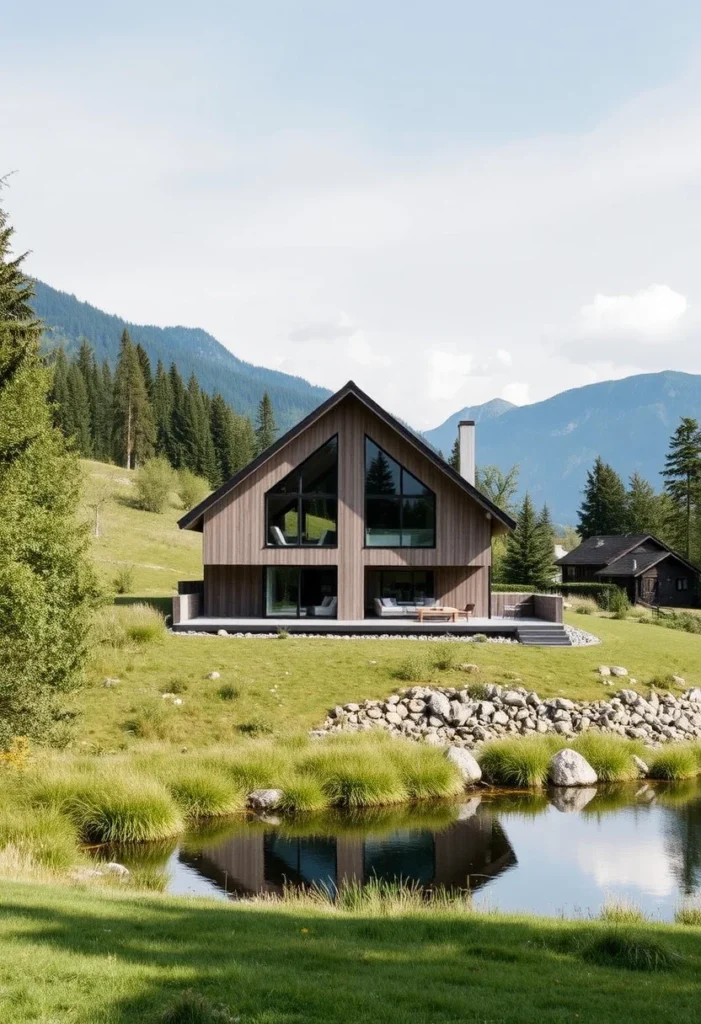
A tranquil pond mirrors the home’s facade, amplifying the sense of serenity. This water feature enhances the connection to nature, its still surface reflecting the sky and surrounding landscape. The feature creates a private oasis for its owners.
11/28. Dark Exterior Accents
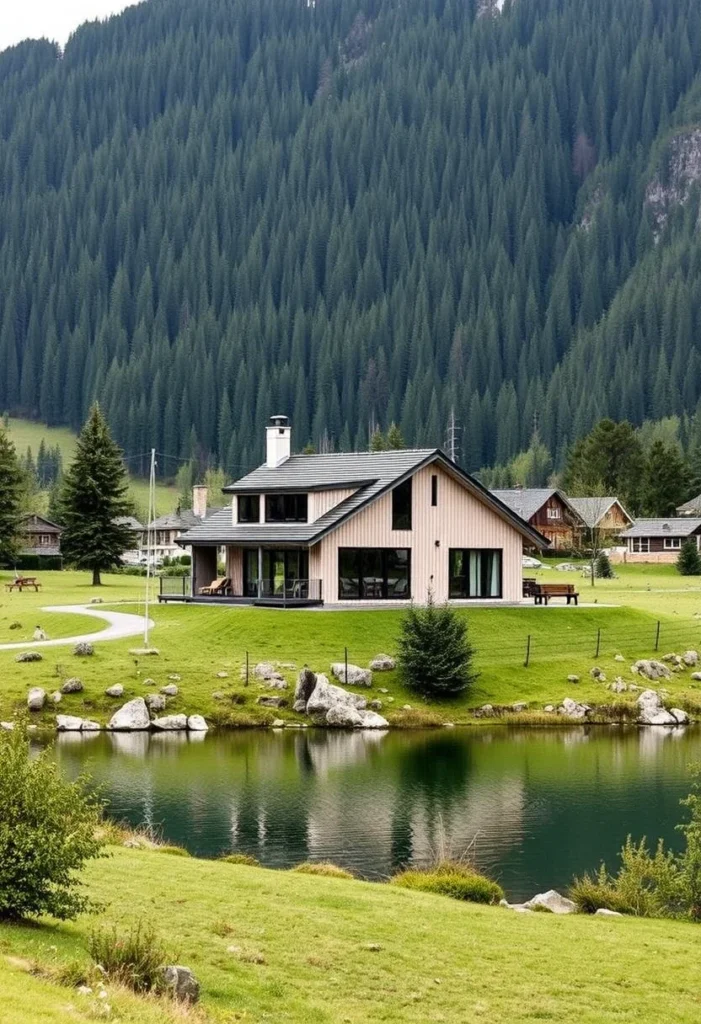
Bold, dark frames and trim provide a striking contrast to the lighter wood siding. This design choice accentuates the building’s clean lines and contemporary aesthetic. These accents add a refined touch to the minimal design.
12/28. Sloping Hillside Lawn
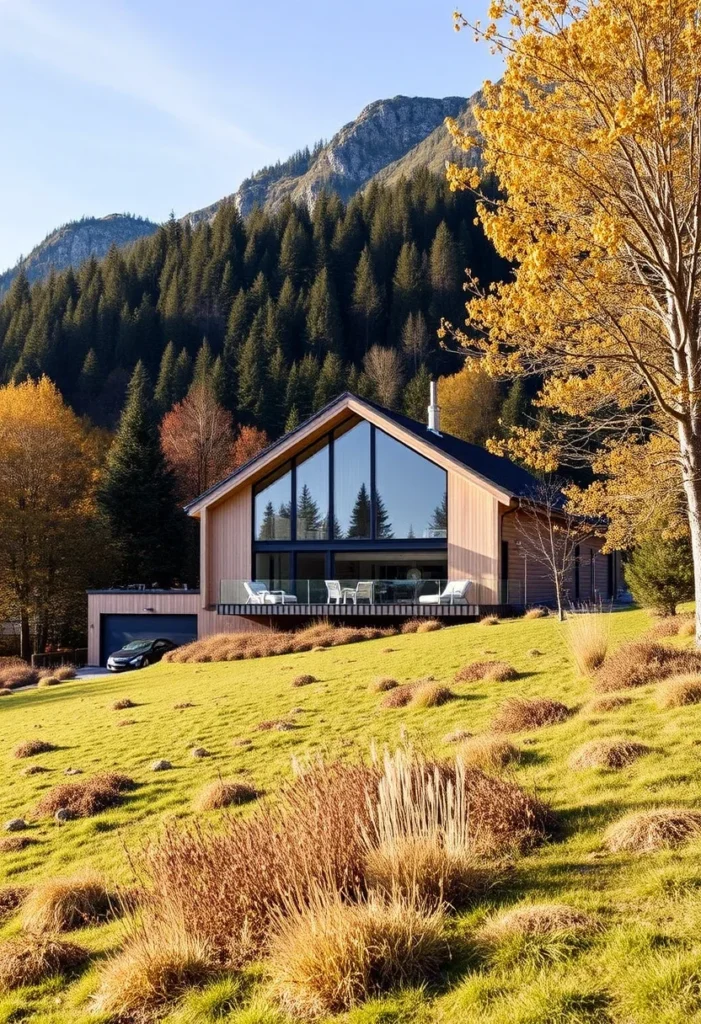
The home’s design embraces the natural slope of the land, integrating itself into the hillside. This creates a dynamic relationship between the structure and its surroundings, enhancing the sense of harmony with nature.
13/28. Wooden Walkway Design
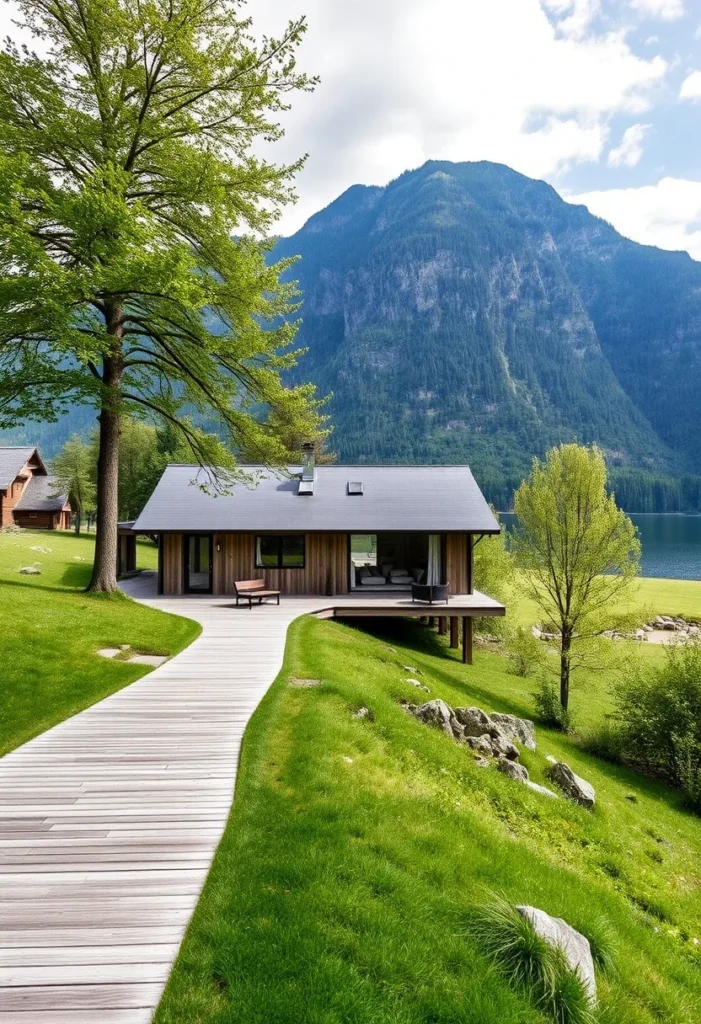
A gently curving wooden path leads to the home, its materiality echoing the building’s facade. This pathway creates a welcoming approach, guiding visitors through the landscape. The walkway complements the natural curves of this location.
14/28. Stone Pathway Accent
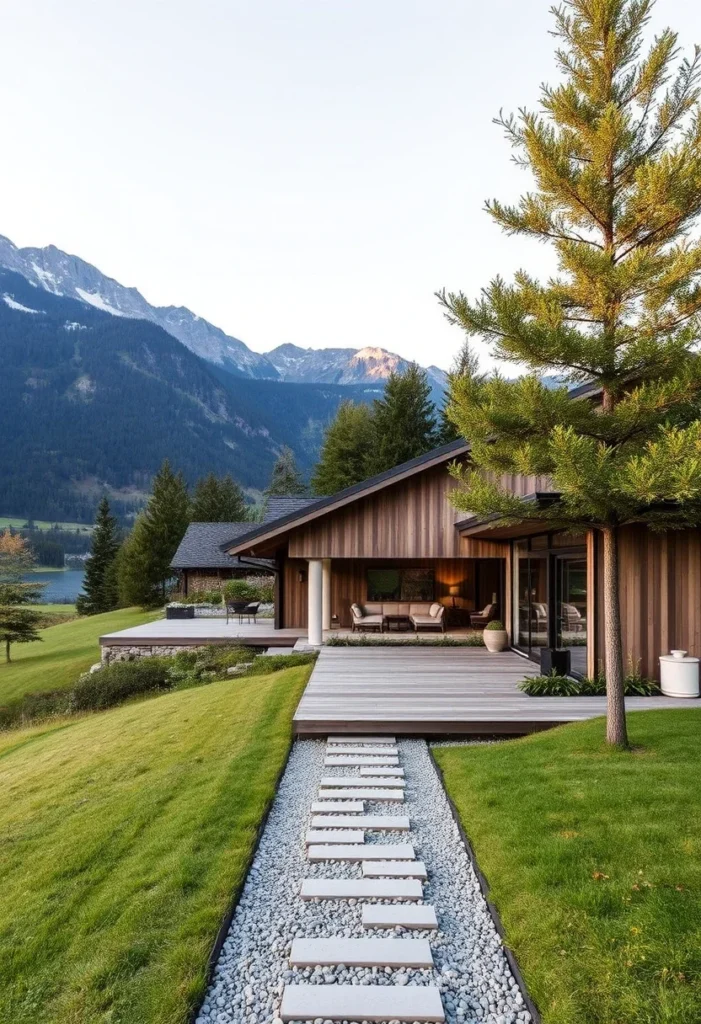
A path of light-colored stones set within a gravel bed provides a textural counterpoint to the wooden deck. This detail adds visual interest and defines a distinct walkway, guiding movement through the space. The mix of materials enhances visual interest.
15/28. Cantilevered Balcony
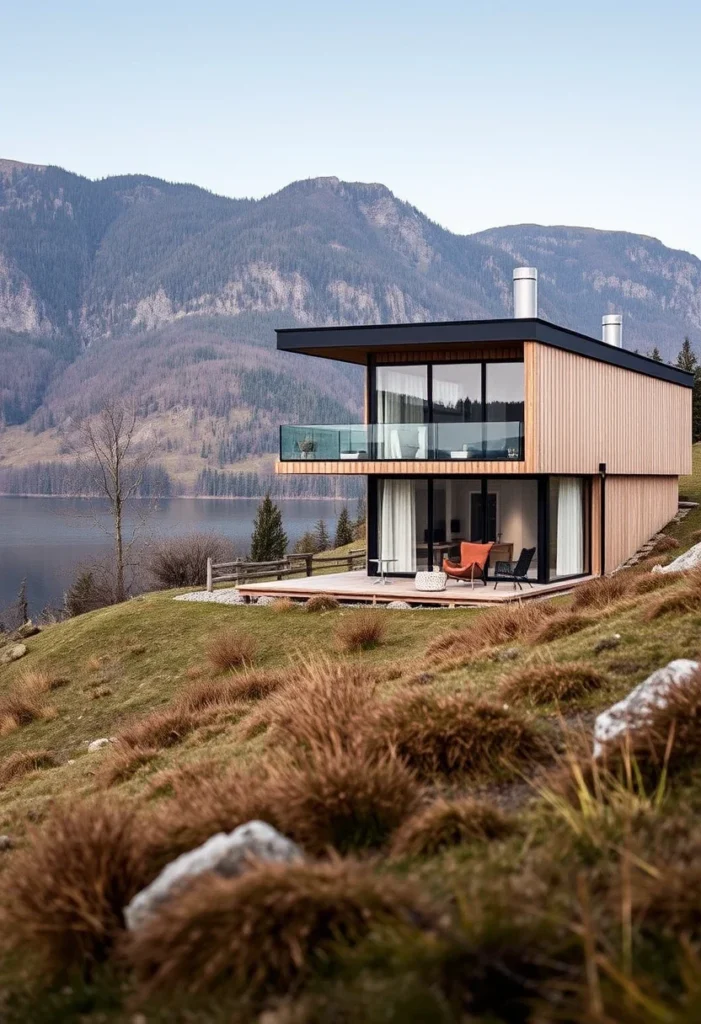
A striking balcony extends from the upper level, creating a dramatic architectural feature. This cantilevered design provides shade for the lower level while offering an elevated platform to enjoy panoramic views. The design adds architectural interest to the facade.
16/28. Expansive Wooden Decking
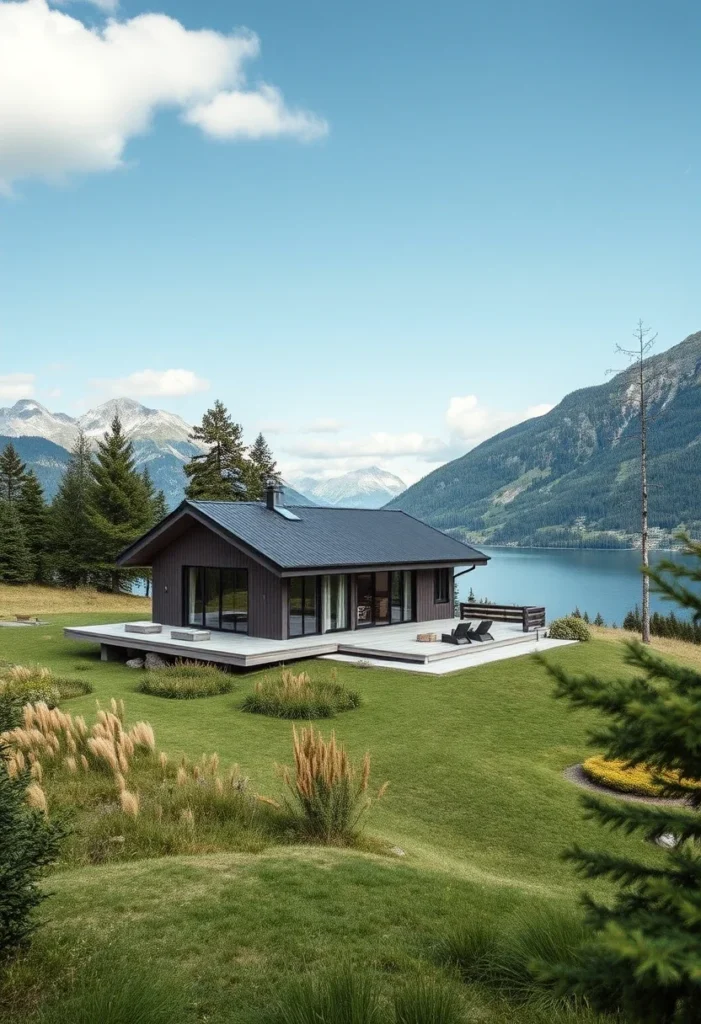
A spacious wooden deck surrounds the home, providing ample room for outdoor living and entertaining. This design feature maximizes usable space, encouraging a seamless flow between the interior and exterior. This also serves to ground the structure in its space.
17/28. Contrasting Exterior Color
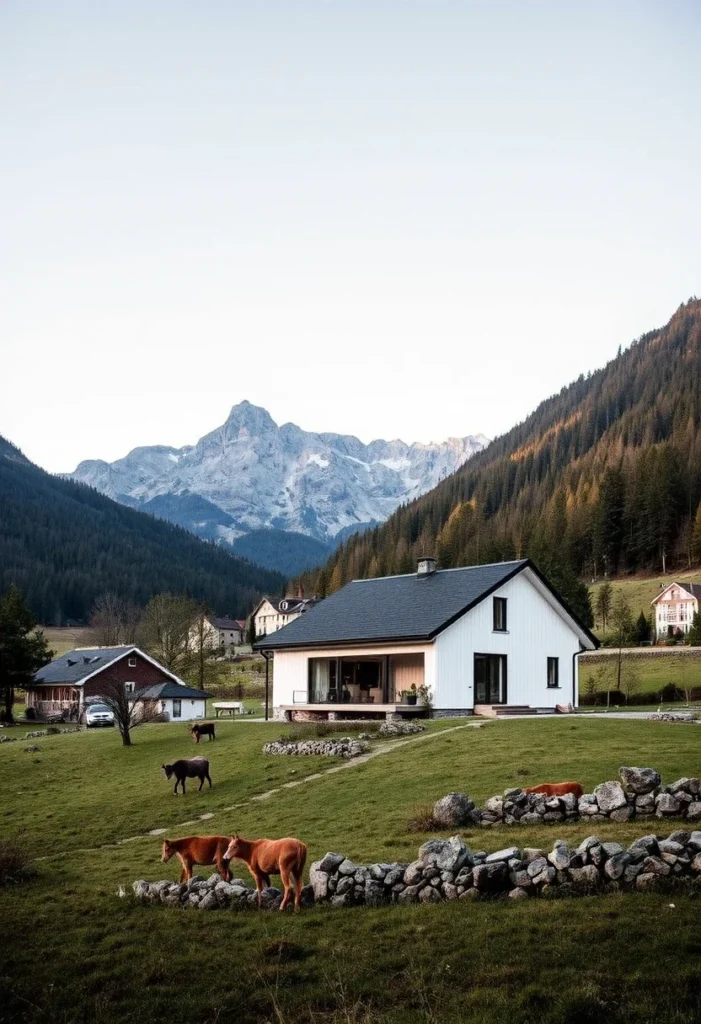
This home showcases a striking contrast between its white walls and dark roof and trim. The bright white siding accentuates the clean lines of the architecture, reflecting a minimalist aesthetic. Its color scheme is a further example of its minimal design.
18/28. Prefabricated Modular Design
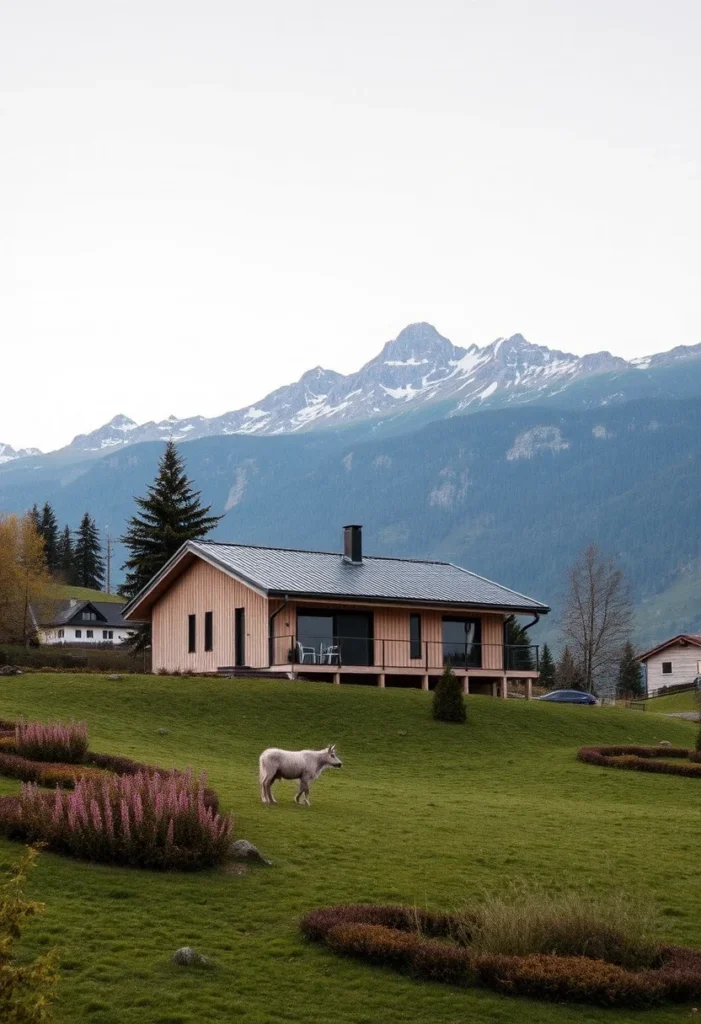
This home exemplifies the efficiency and streamlined aesthetic of modular construction. The design likely features prefabricated sections, assembled on-site to create a cohesive and contemporary dwelling, reflecting a commitment to sustainable practices.
19/28. Modern Chalet Aesthetic
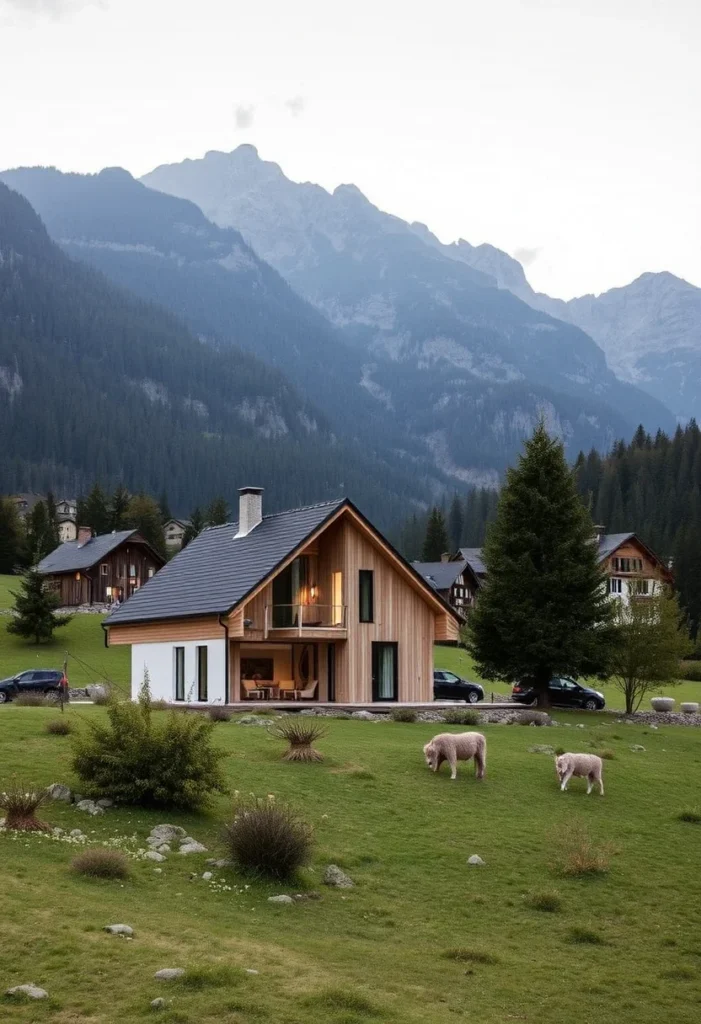
This structure embodies a contemporary take on the traditional chalet style. The design blends rustic elements, such as the pitched roof and wood siding, with modern features like expansive glazing and clean lines. The aesthetic respects its alpine setting.
20/28. Evening Ambiance Lighting
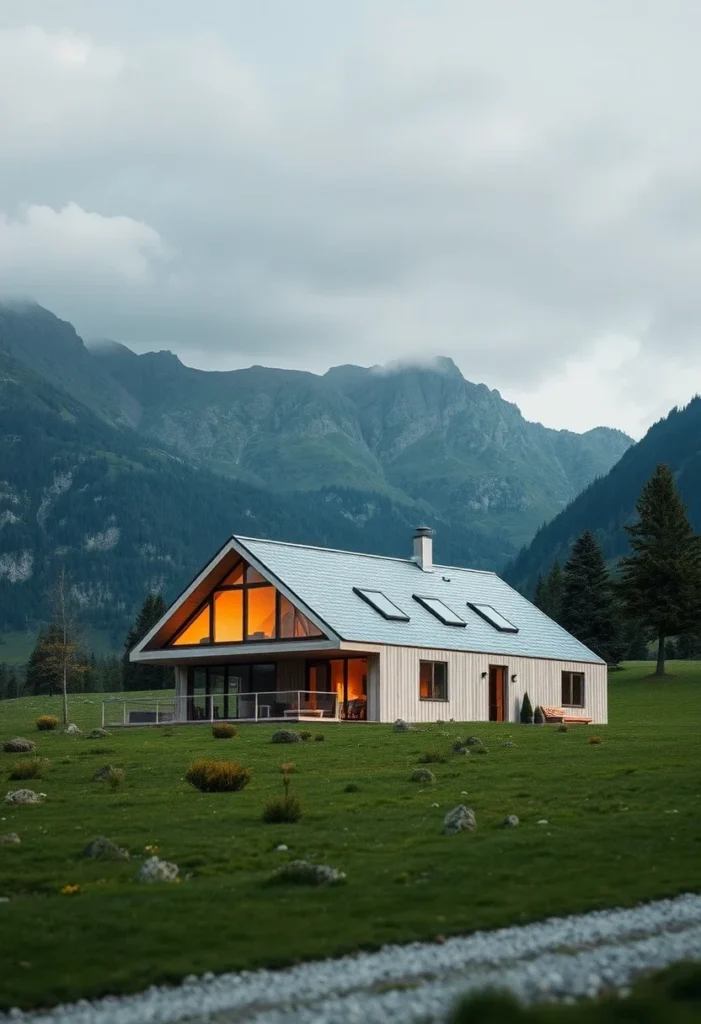
As dusk settles, the warm glow emanating from within highlights the home’s inviting atmosphere. The interior lighting design creates a cozy ambiance, contrasting beautifully with the cool tones of the twilight mountain landscape. The home glows from within.
21/28. Hillside Integration
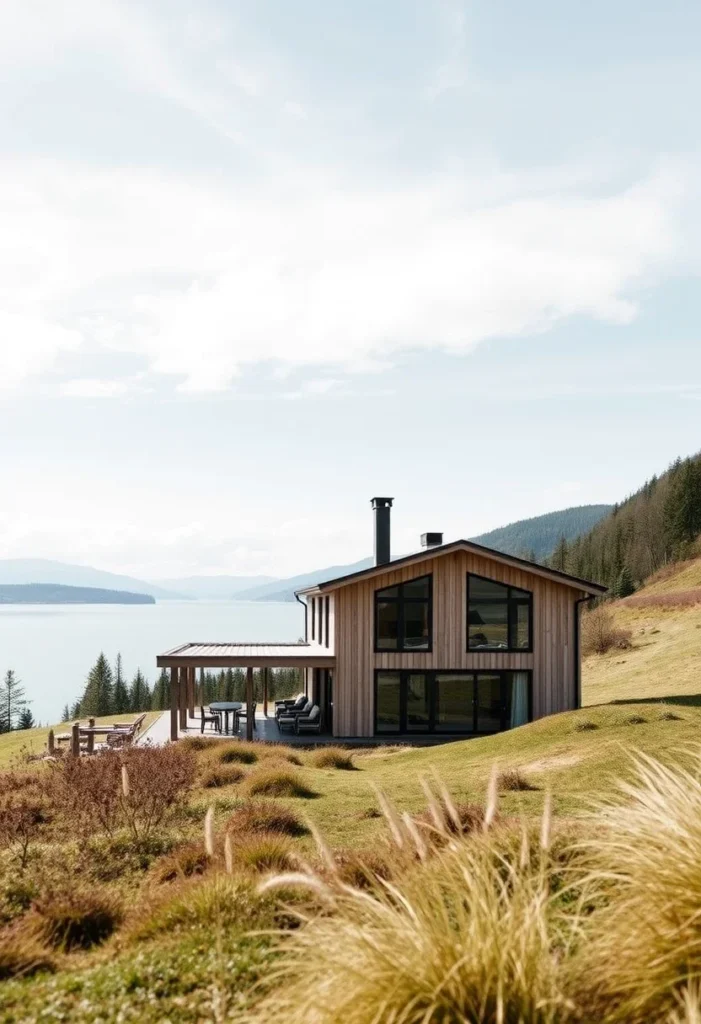
The home’s design thoughtfully integrates with the sloping terrain. Built into the hillside, the structure appears to emerge from the landscape, minimizing its visual impact and maximizing the connection to the surrounding nature. It blends into its surroundings.
22/28. Winter Landscape Harmony
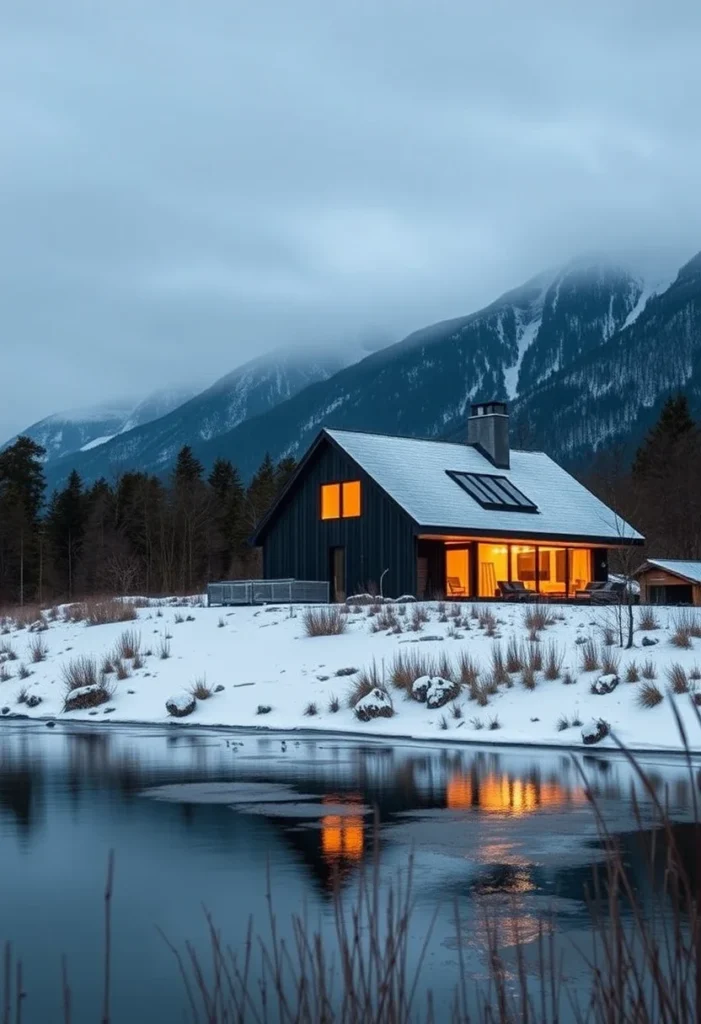
The home’s dark exterior creates a striking contrast against the snowy landscape. This color choice allows the structure to stand out while also receding visually into the shadows of the surrounding forest and mountains. Winter serves to enhance its visual appeal.
23/28. Horizontal Profile
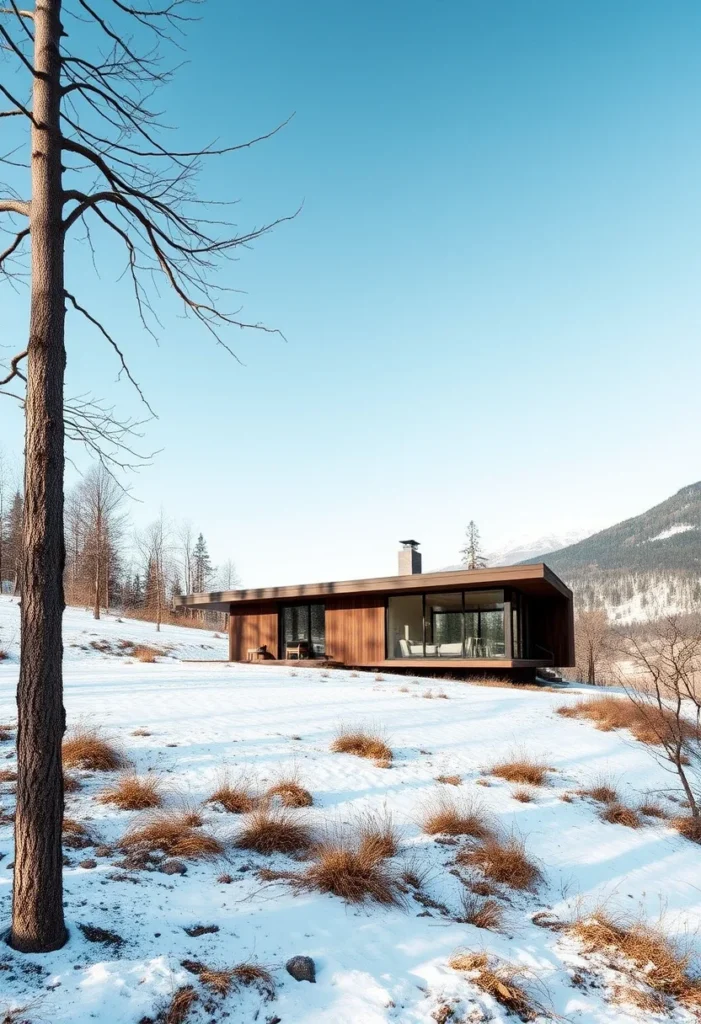
This home’s low, horizontal profile emphasizes its connection to the landscape. The elongated form stretches across the terrain, creating a sense of spaciousness and providing panoramic views from within. The structure enhances its surroundings.
24/28. Snowy Sloped Roof
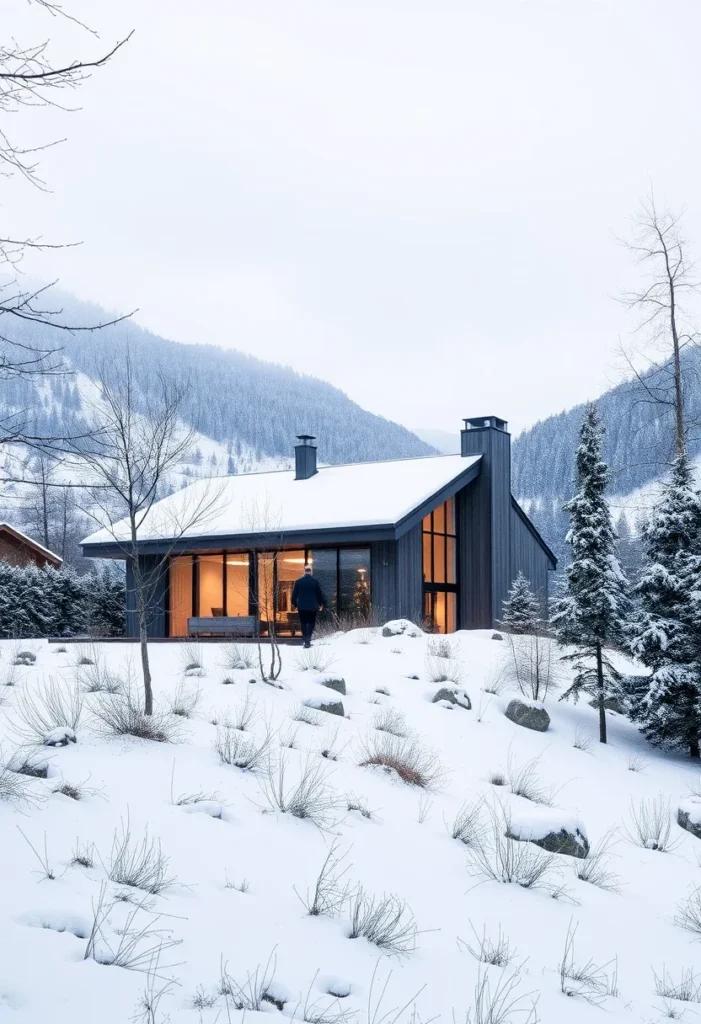
The home’s steeply pitched roof, now covered in a blanket of fresh snow, is a practical design element in this alpine setting. This feature sheds snow efficiently while also creating a striking visual profile against the winter landscape. The feature is both aesthetic and practical.
25/28. Chalet in Snow
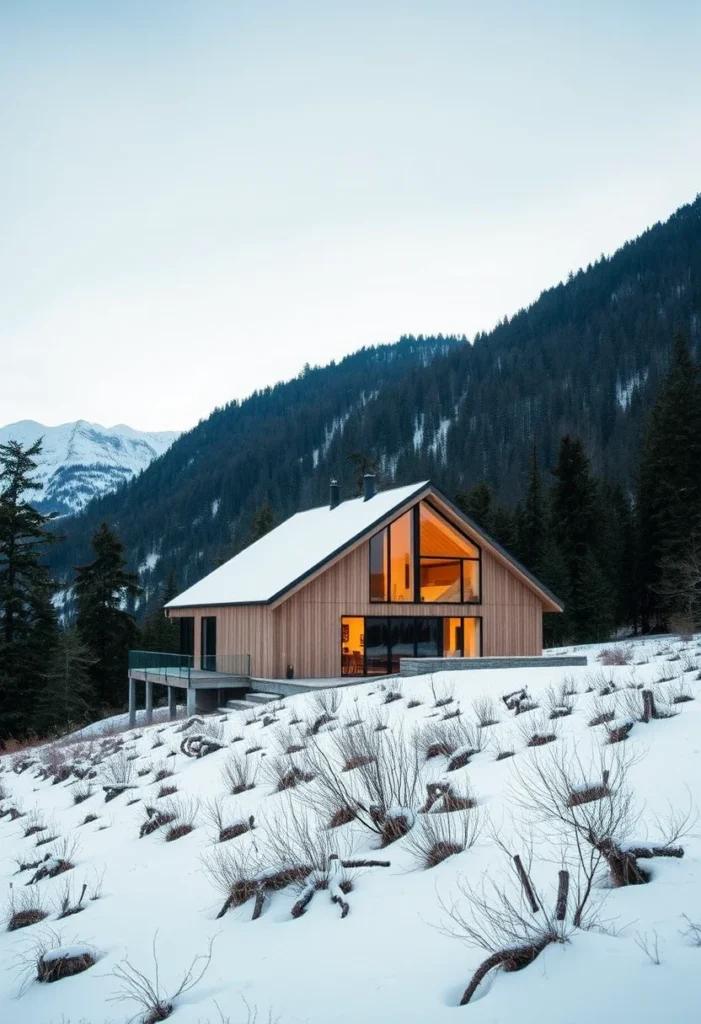
This modern chalet, nestled in a snowy landscape, showcases the beauty of wood construction against a wintry backdrop. The warm tones of the timber siding contrast strikingly with the white snow, creating a cozy and inviting atmosphere. Its location serves to further enhance its charm.
26/28. Autumnal Forest Setting
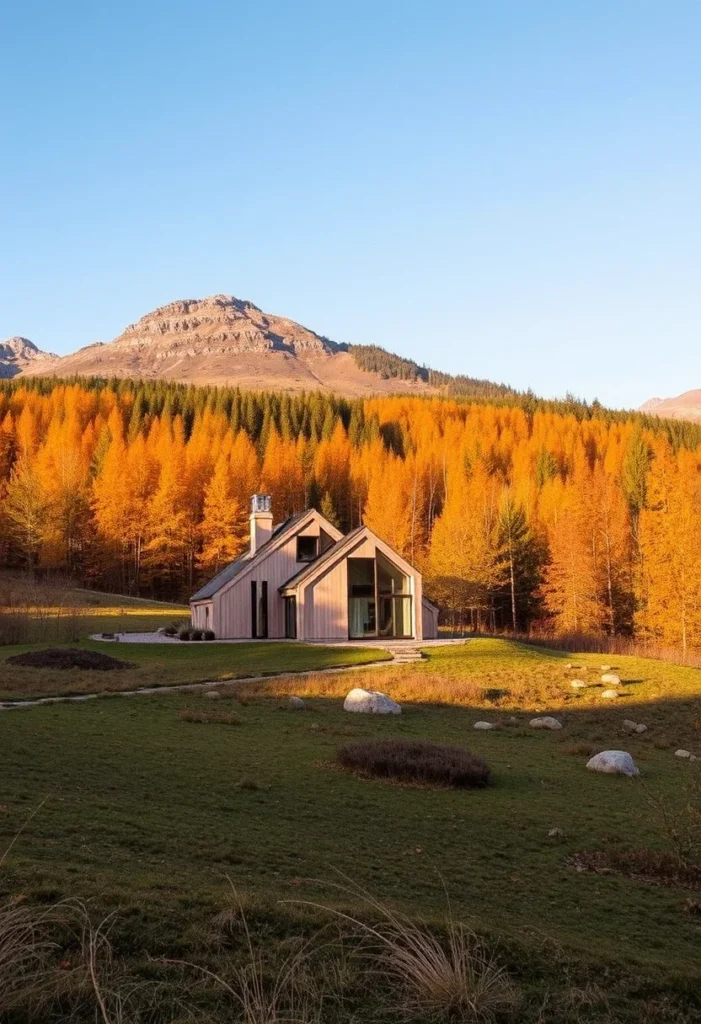
Surrounded by a vibrant forest of golden larch trees, the home embraces the beauty of the changing seasons. This setting provides a stunning natural backdrop, highlighting the warm tones of the architecture. The color palette enhances the sense of place.
27/28. Black A-Frame Design

This striking A-frame home, clad in black, makes a bold architectural statement. The dark hue contrasts dramatically with the surrounding greenery and autumnal foliage, while the steeply pitched roofline adds a sense of drama. It stands apart from the surrounding nature.
28/28. Mountain Backdrop Majesty
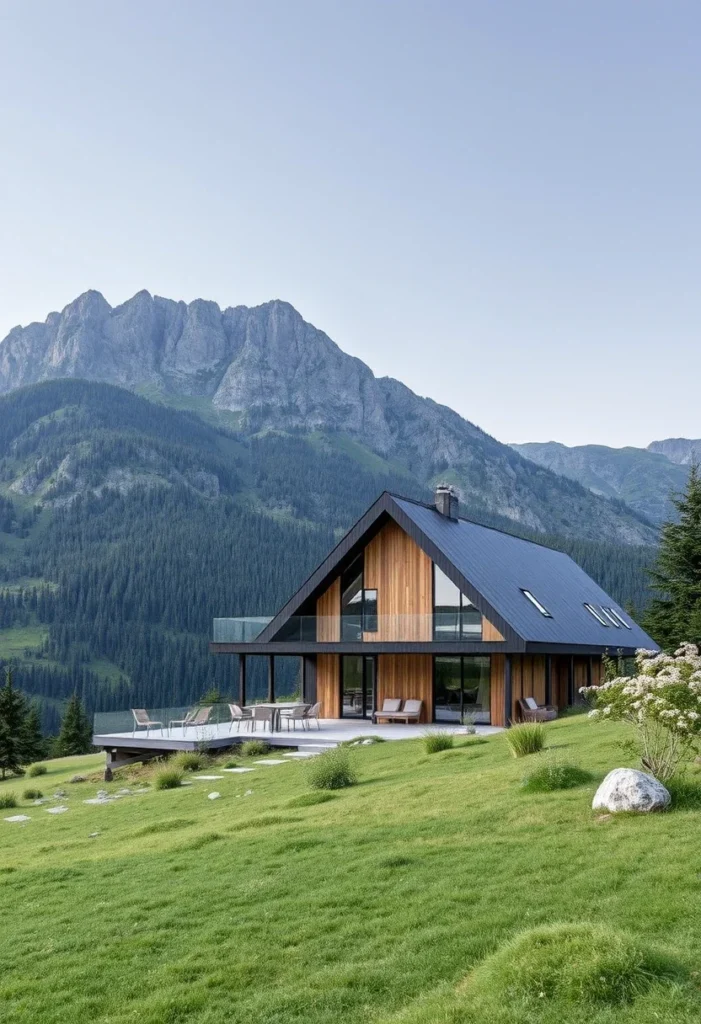
The home’s design is perfectly complemented by the majestic mountain range that serves as its backdrop. This dramatic vista provides an unparalleled sense of scale and grandeur, emphasizing the beauty of this alpine setting. Its surroundings serve to enhance its beauty.
Read Next:
- 55 Stunning Scandinavian House Designs That Will Inspire You
- 24 Unique Scandinavian House Design Ideas You’ll Adore!
FAQs:
1. What are the key elements of Scandinavian design?
Scandinavian design emphasizes minimalism, functionality, and a connection to nature. Key elements include natural materials (especially wood), light colors, clean lines, and large windows to maximize natural light.
2. How can I incorporate Scandinavian design into my own home?
Focus on decluttering, using natural materials like wood and stone and incorporating large windows, if possible. Choose a light color palette with pops of color, and prioritize functional, well-made furniture.
3. What are the benefits of large windows in a mountain home?
Large windows in a mountain home offer several benefits, including maximizing natural light, providing stunning views, and blurring the lines between indoors and outdoors, creating a sense of spaciousness.
4. How can I create a minimalist outdoor space like the one featured?
To achieve a minimalist outdoor look, focus on clean lines, natural materials, and a limited color palette. Incorporate features like a wooden deck, gravel paths, and strategically placed stones or boulders for a natural effect.

