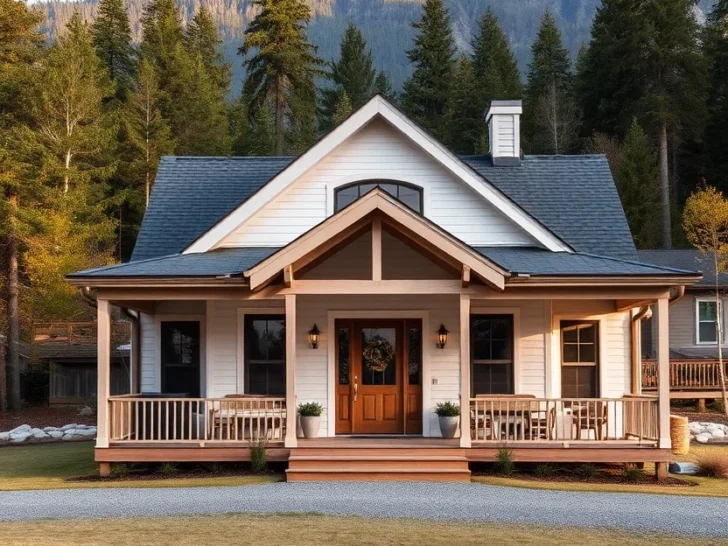Dreaming of a cozy escape nestled amidst towering pines and breathtaking mountain vistas? Tiny home living doesn’t mean sacrificing style or comfort, especially when it comes to rustic mountain cottage design. These charming abodes embrace the natural beauty of their surroundings, blending seamlessly with the landscape while offering a warm and inviting interior.
Whether you’re planning your own tiny house build, looking for a unique vacation rental, or simply seeking design inspiration, these 22 rustic mountain cottage designs are sure to ignite your imagination.
From classic log cabins to modern interpretations with a rustic twist, we’ll explore a variety of styles that prove that big style can indeed come in small packages. Get ready to fall in love with the charm and ingenuity of these tiny mountain retreats!
1/22. Farmhouse Charm with Dark Gable
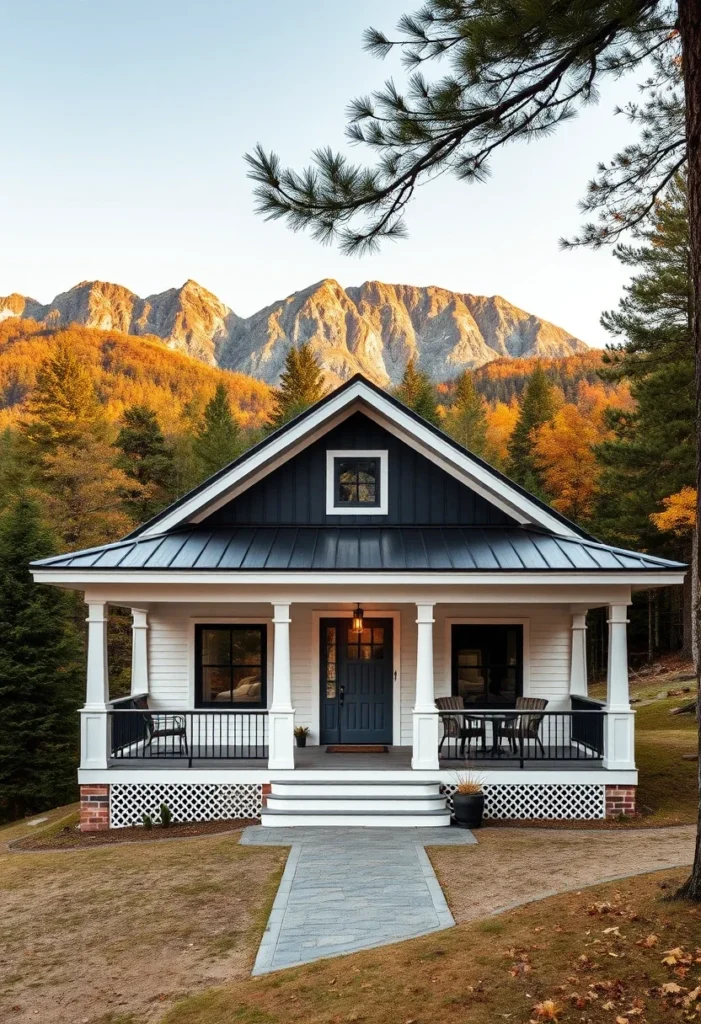
Charming tiny dwelling evokes a modern farmhouse aesthetic, accentuated by its dark gable roof. White exterior walls are complemented by symmetrical windows and a welcoming porch. The home is enhanced by natural wood accents.
2/22. Wrap-Around Porch Retreat
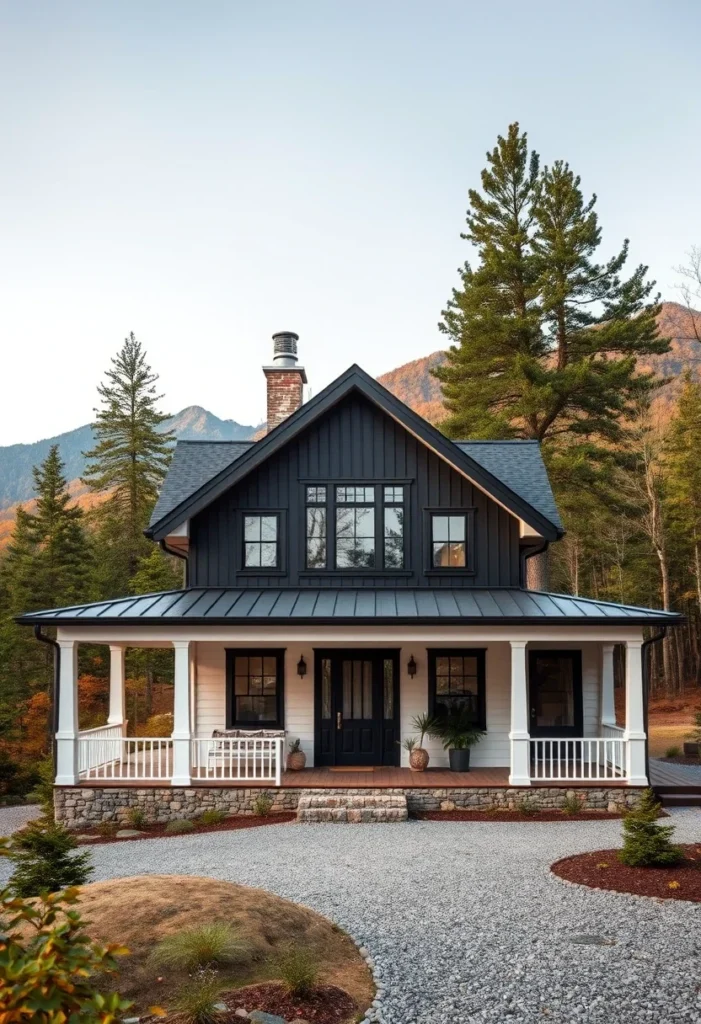
Inviting tiny home features a stunning wrap-around porch, perfect for enjoying the surrounding nature. Stone foundation beautifully anchors the structure, while dark vertical siding on the upper level creates a pleasing contrast.
3/22. Cabin with Metal Roof
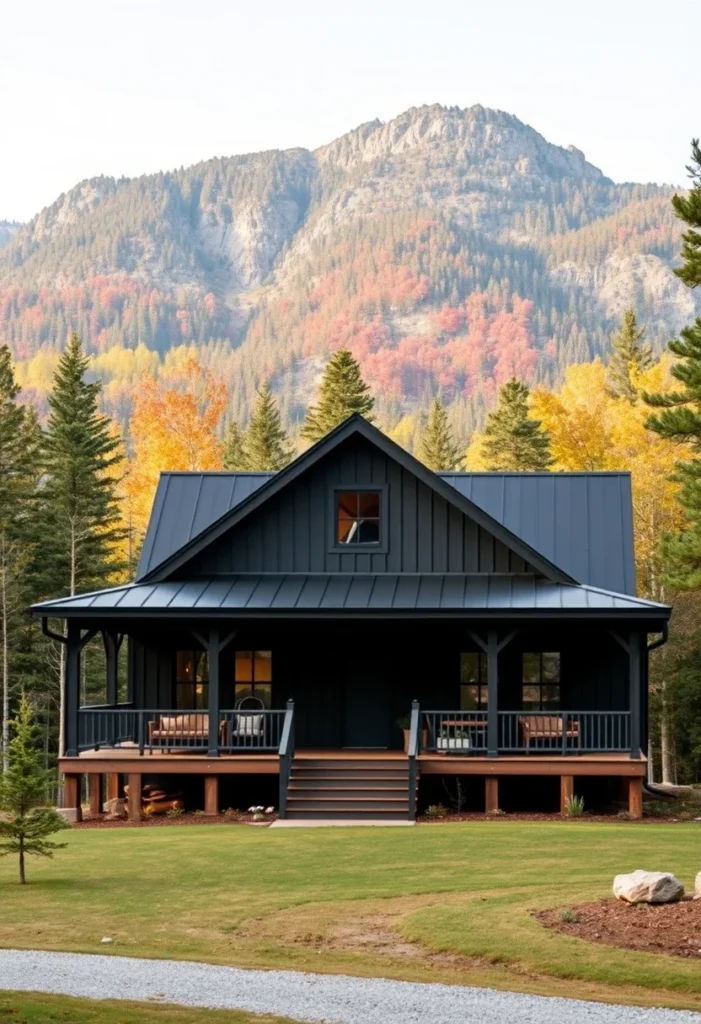
Dark-hued cabin blends seamlessly into its wooded surroundings. Elevated porch, supported by natural wood pillars, features symmetrical staircases, while a metal roof offers durability and a touch of modern flair.
4/22. Emerald A-Frame Elegance
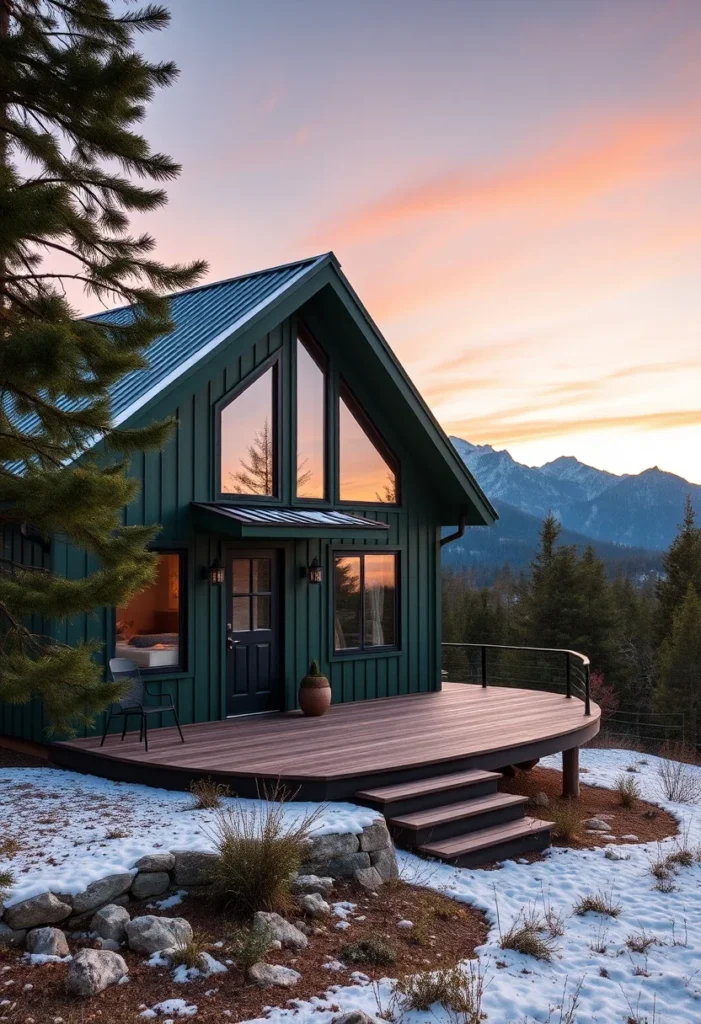
Striking emerald green A-frame cabin boasts expansive windows, maximizing natural light and views. Spacious deck, supported by dark, sturdy railings, provides a seamless indoor-outdoor living experience. The home blends harmoniously with the landscape.
5/22. Blue Ridge Mountain Home
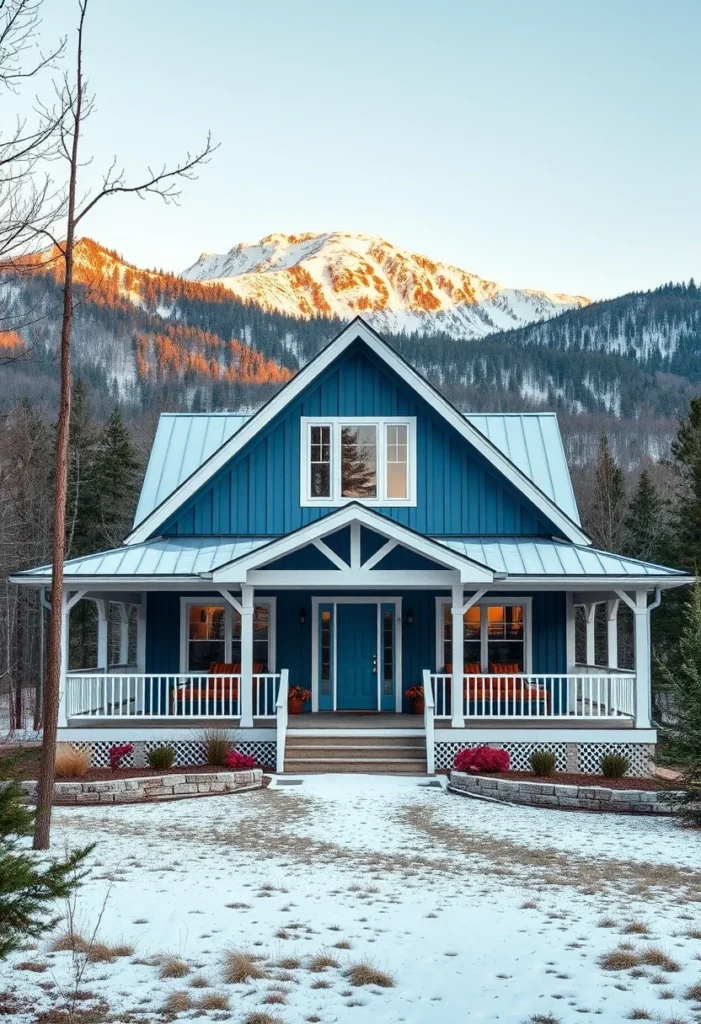
Vibrant blue hue defines this charming mountain dwelling. White trim around the windows and porch railings provides a crisp, clean contrast, while the pitched roofline adds to the classic design.
6/22. Modern Rustic Fusion
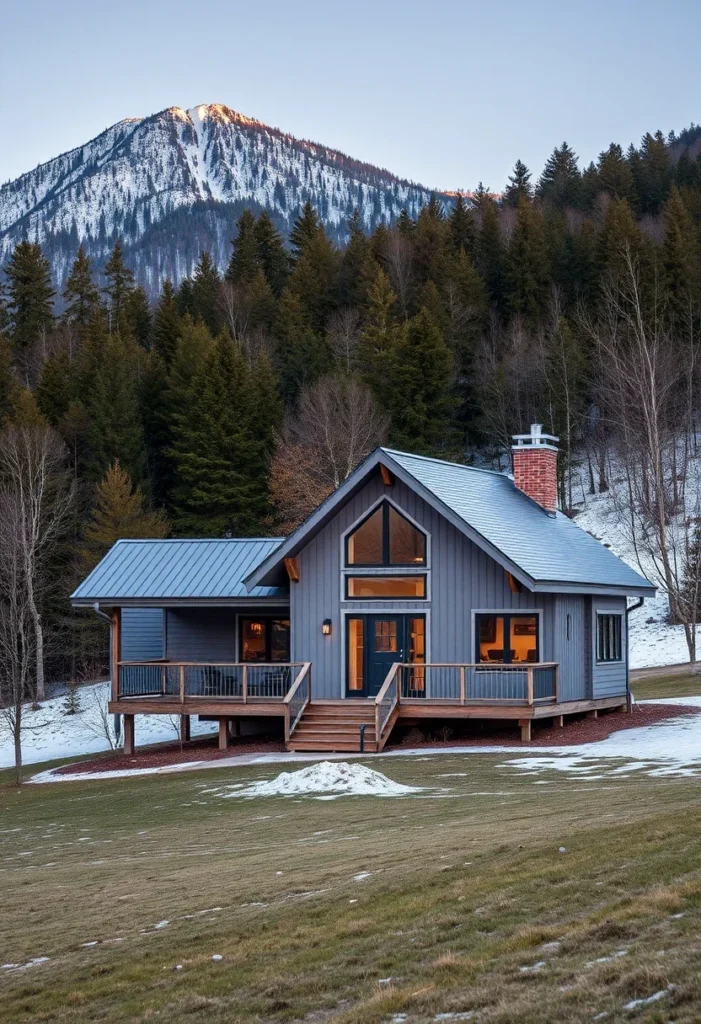
Grey-toned tiny home effortlessly blends modern and rustic styles. Prominent brick chimney adds a touch of traditional charm, while the large, strategically placed windows provide a contemporary feel, enhanced by a wrap-around deck.
7/22. Cozy Cabin with Wood Accents
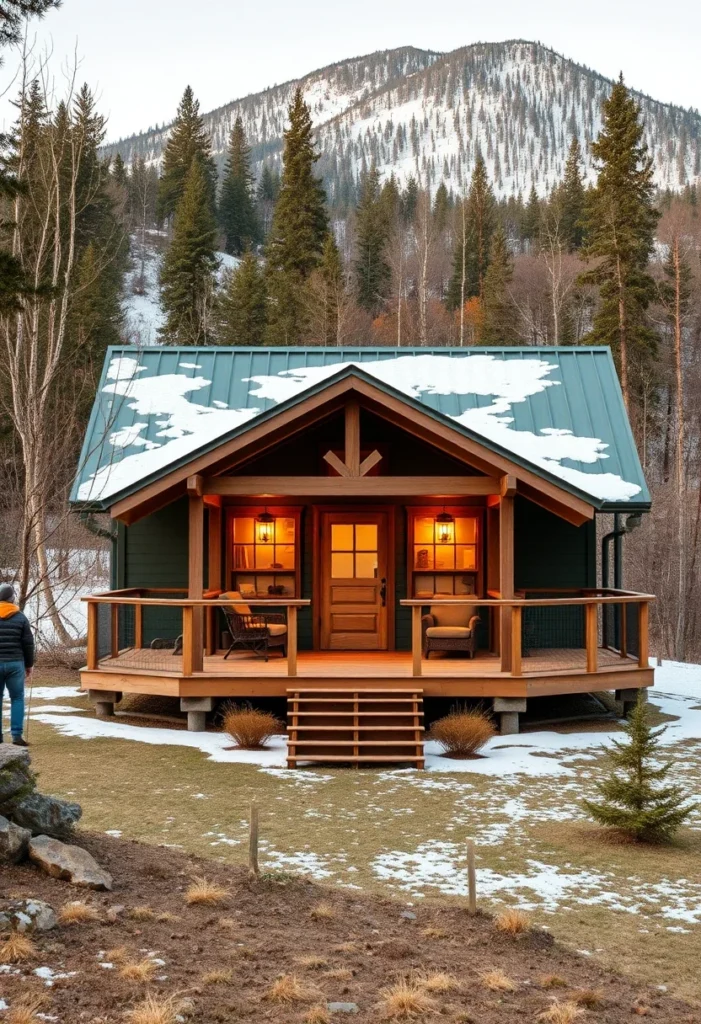
Compact cabin design is elevated by warm, inviting wood accents. Natural wood-framed windows, doorway, and porch railings complement the deep green exterior siding. Metal roof, accented with snowy patches creates a picturesque scene.
8/22. Classic Gable with Front Porch
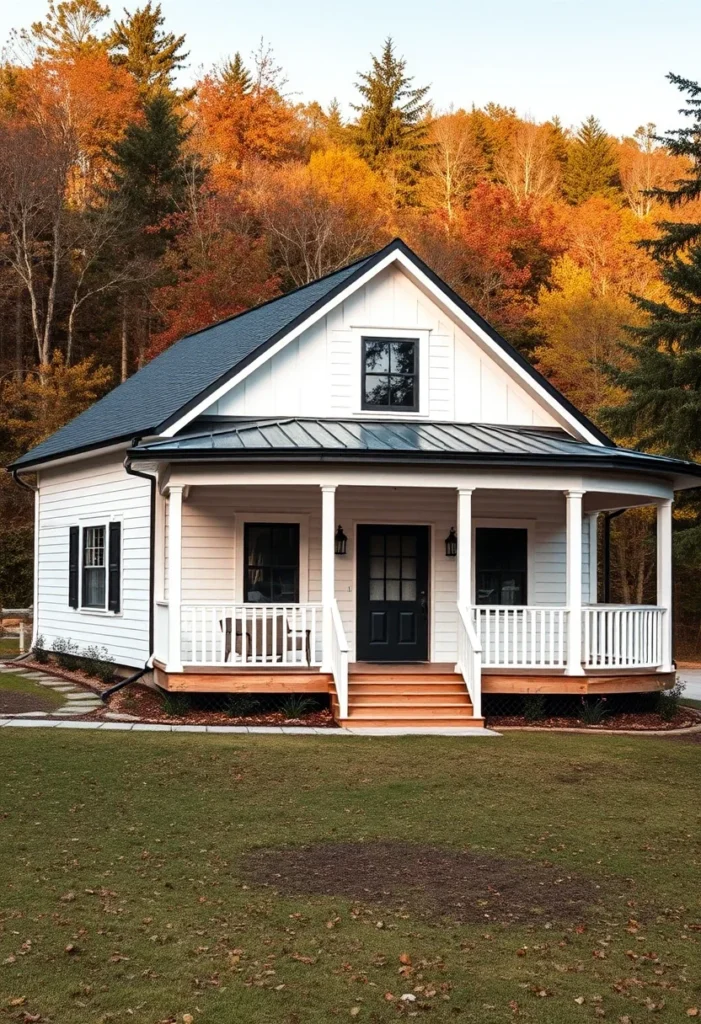
White farmhouse-style tiny home features a classic gable roof and welcoming front porch. Black-framed windows and a matching front door provide a striking contrast against the white exterior. Wooden steps leading to the porch offer a natural touch.
9/22. Expansive Porch with White Elegance
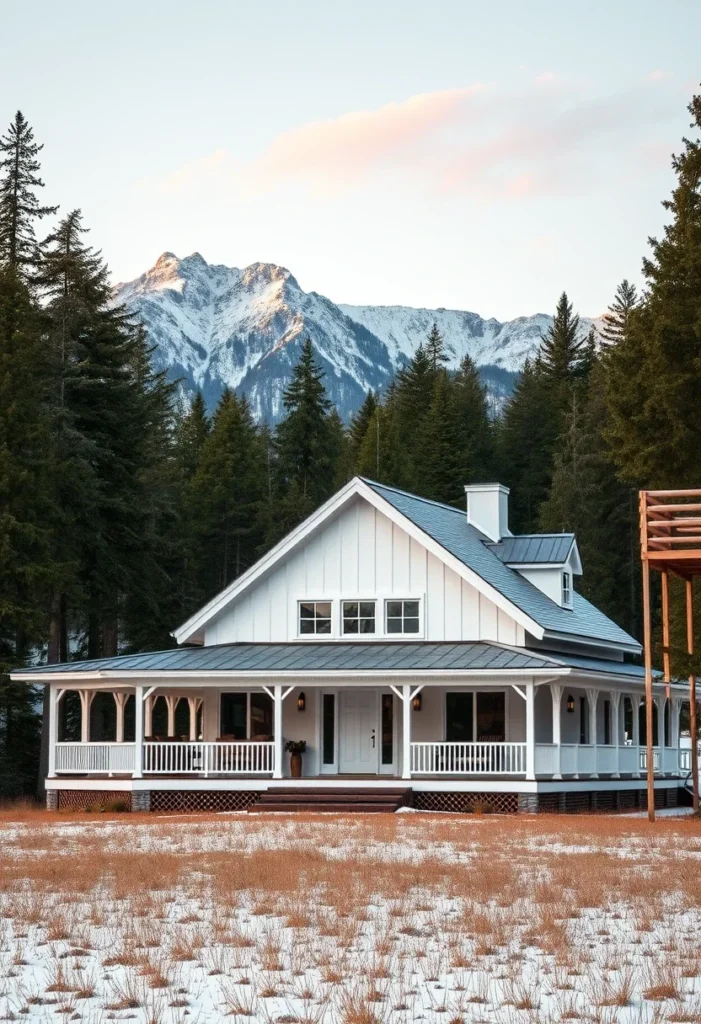
Tiny home is defined by its expansive wrap-around porch, supported by classic white pillars. Vertical white siding creates a clean, uniform look, while the metal roof provides durability. Wooden porch provides a welcoming platform.
10/22. Symmetry and Covered Porch
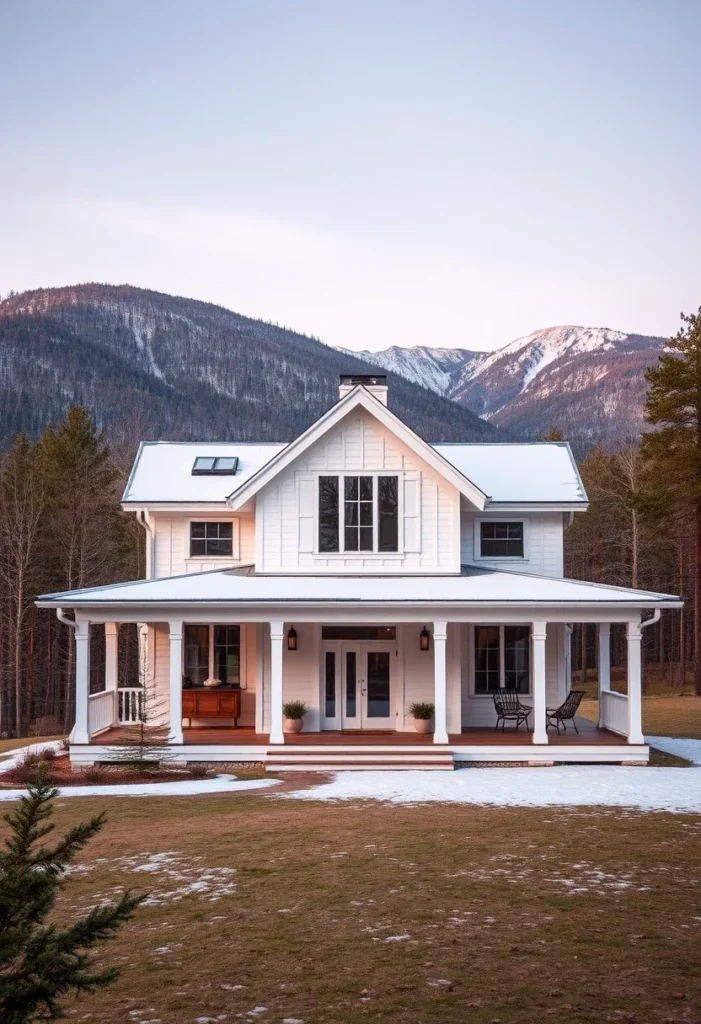
This tiny home’s design emphasizes symmetry and balance, with its centered doorway and flanking windows. The substantial covered porch, supported by sturdy pillars, extends the living space and offers a welcoming entrance.
11/22. Elevated Tiny Home with Stone Base
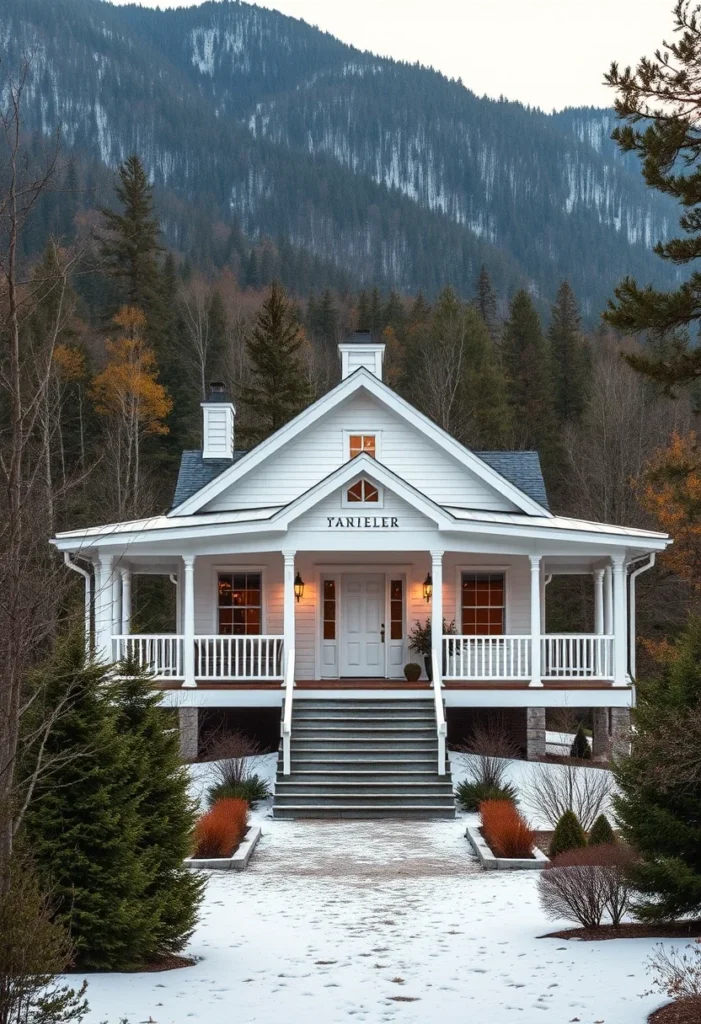
Tiny home is perched atop a substantial stone base, adding both visual weight and a connection to the natural surroundings. The home features a large porch supported by white railings and stairs leading to the entrance.
12/22. Blue Cottage with Wood Beam
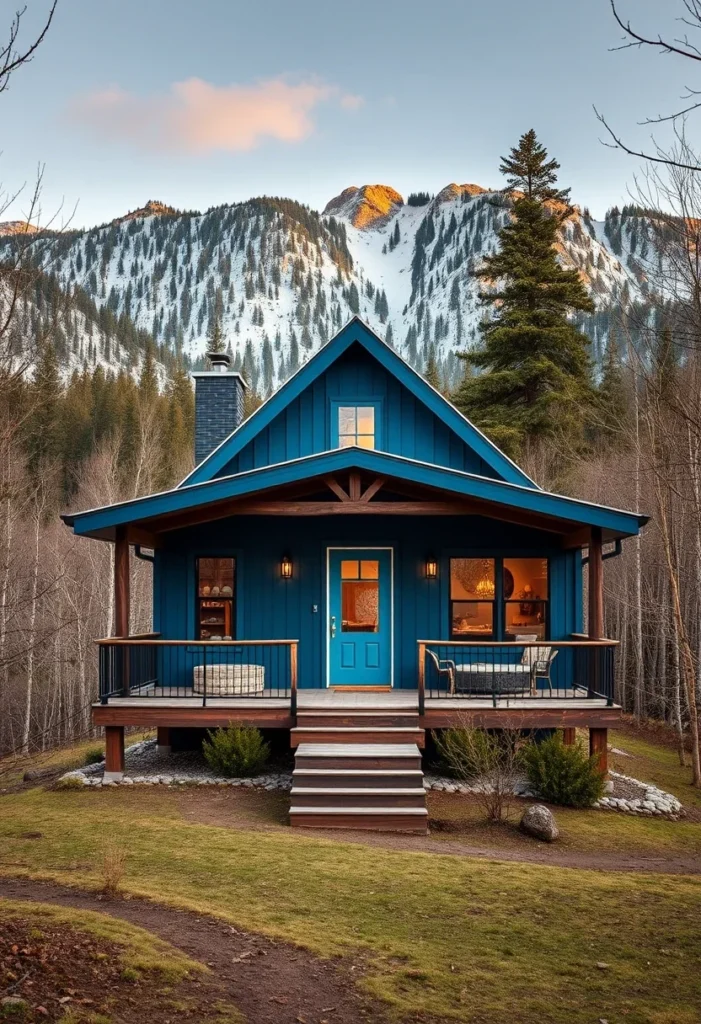
Vibrant blue cottage stands out, featuring a prominent natural wood beam above its front porch. Dark trim around the windows and porch railings adds definition. Brick chimney accentuates its cozy appeal.
13/22. Green Home with Large Deck
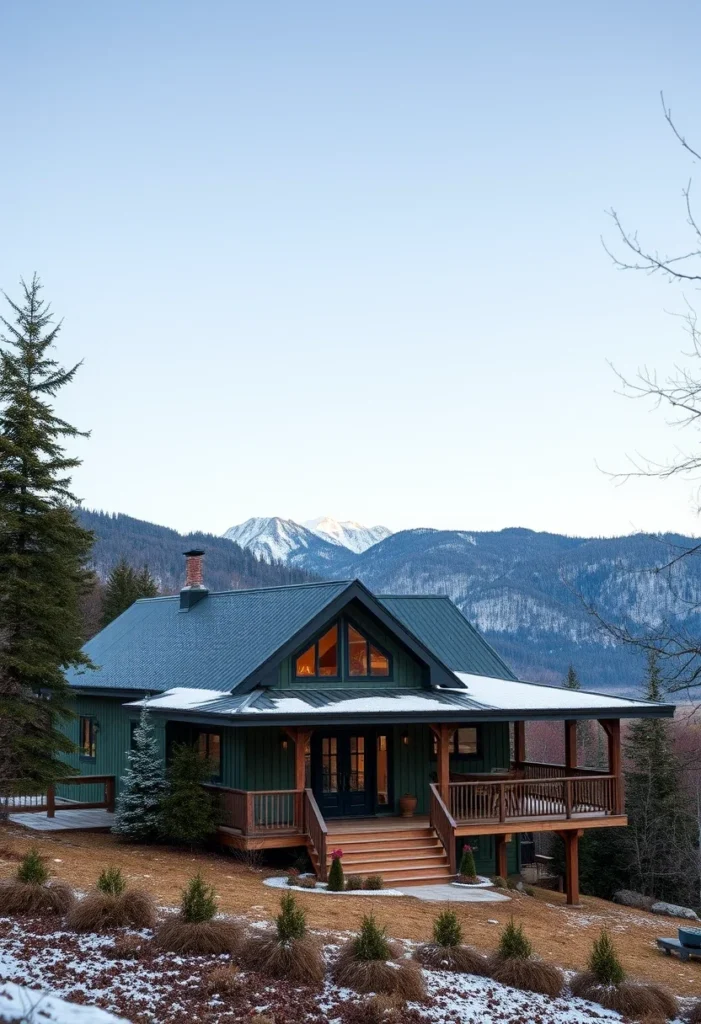
Deep green exterior defines this tiny home, complemented by natural wood accents on the porch and window trims. Expansive deck provides ample outdoor living space. Dormer windows add architectural interest and light.
14/22. Vaulted Ceilings with Wrap-Around Porch
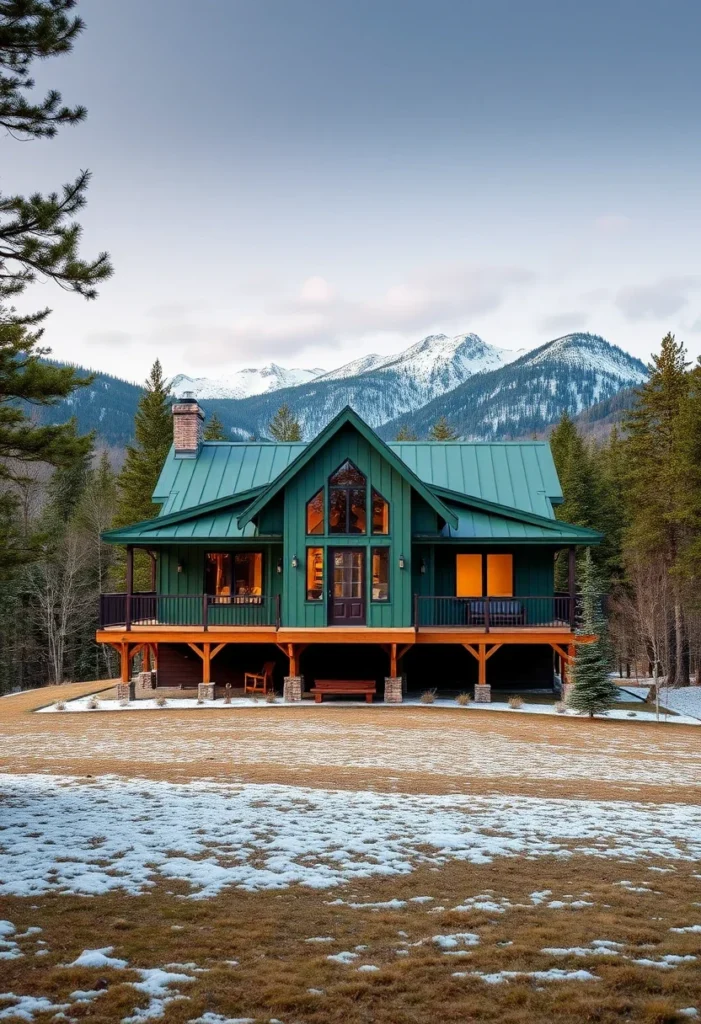
This tiny home makes a statement with its soaring vaulted ceilings, accentuated by large windows. Wrap-around porch, supported by natural wood pillars provides a welcoming outdoor space. The metal roof offers a sleek touch.
15/22. Black Cabin with Wall of Windows
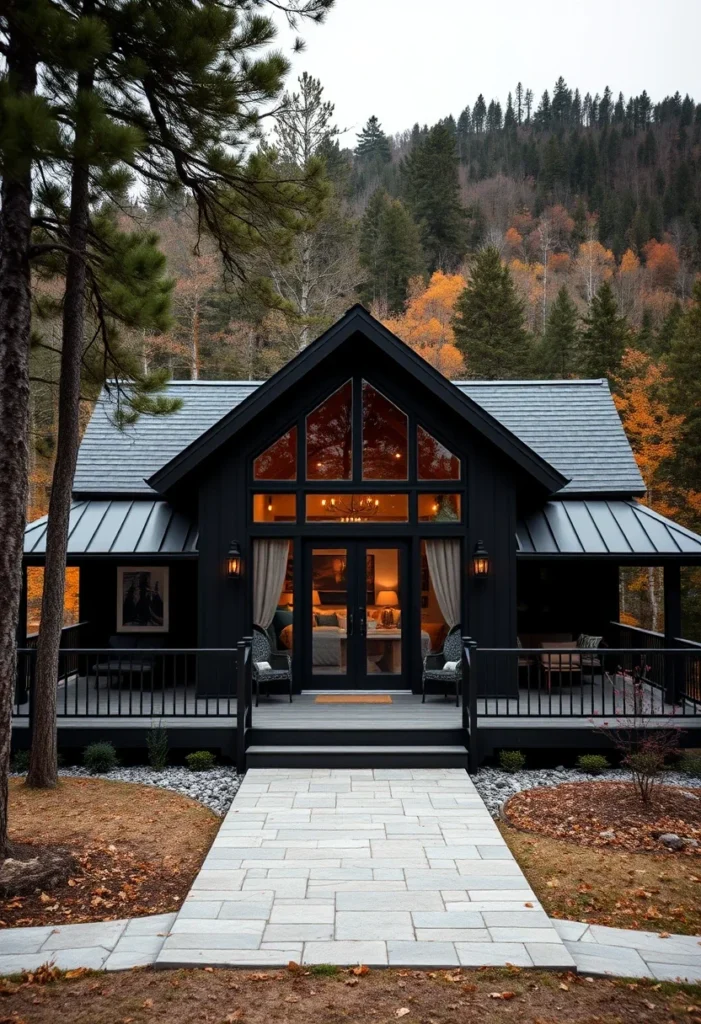
Black exterior of this tiny home creates a striking silhouette against its natural setting. A wall of windows, framed in black, maximizes views and floods the interior with light, while the covered porch offers a cozy space.
16/22. White Cottage with Gable Roof
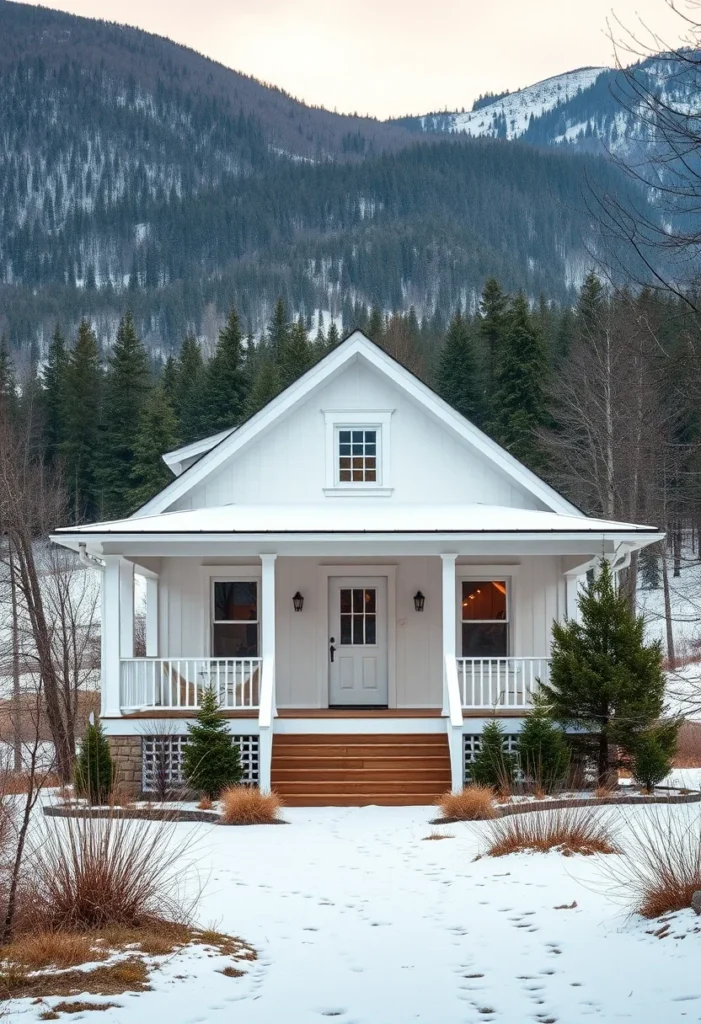
White exterior of this compact cottage exudes a timeless charm. The classic gable roofline is accentuated by a small dormer window. Wooden steps leading to the porch provide a warm contrast against the snowy setting.
17/22. Craftsman-Style with Wood Details
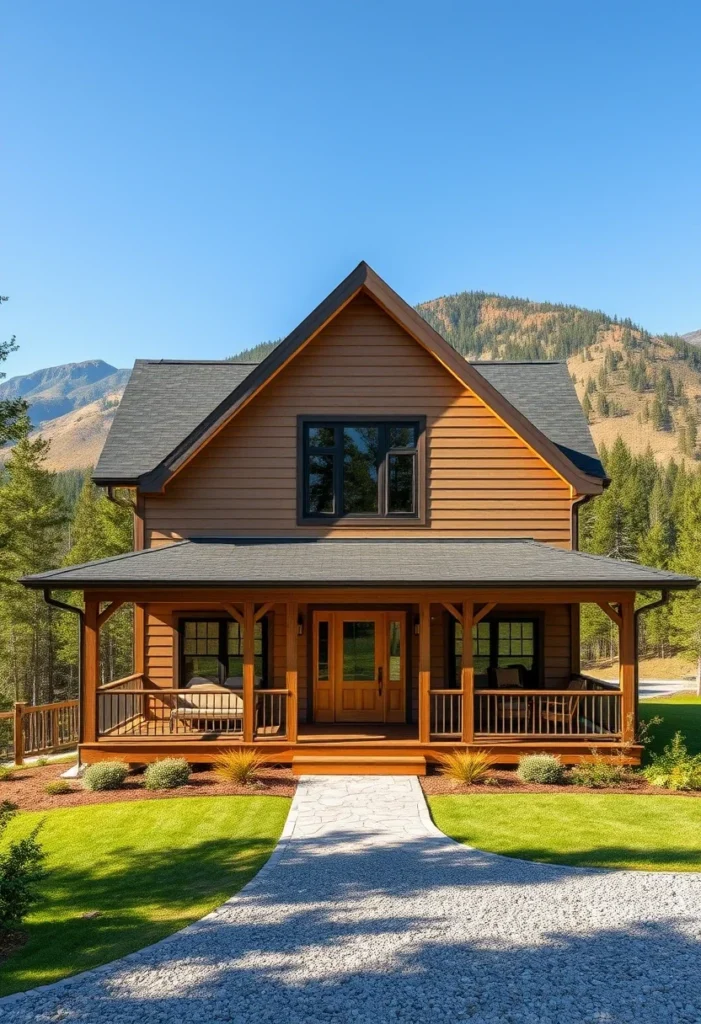
This tiny home showcases beautiful Craftsman-style elements, including natural wood siding and prominent porch pillars. Wrap-around porch is supported by sturdy, tapered columns, while the dark-framed windows on the upper level add contrast.
18/22. Gable Roof with Exposed Beams
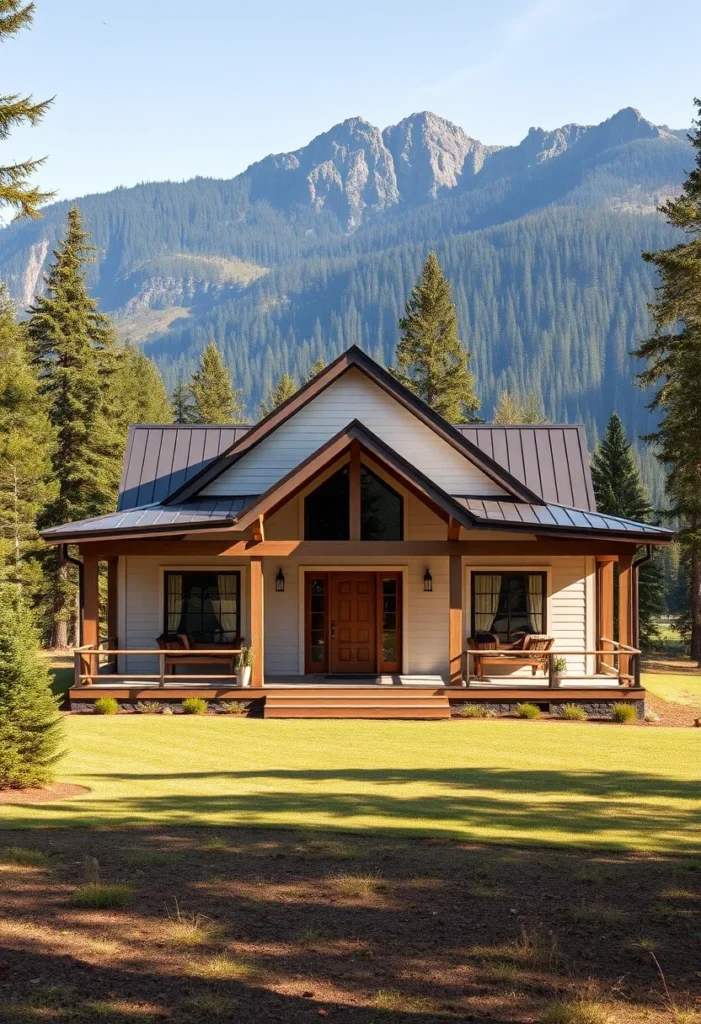
Tiny home features a striking gable roof with exposed wooden beams, adding a rustic yet refined touch. The light-colored siding contrasts beautifully with the dark metal roof and window frames, creating visual interest.
19/22. Extended Eaves with Wood Accents
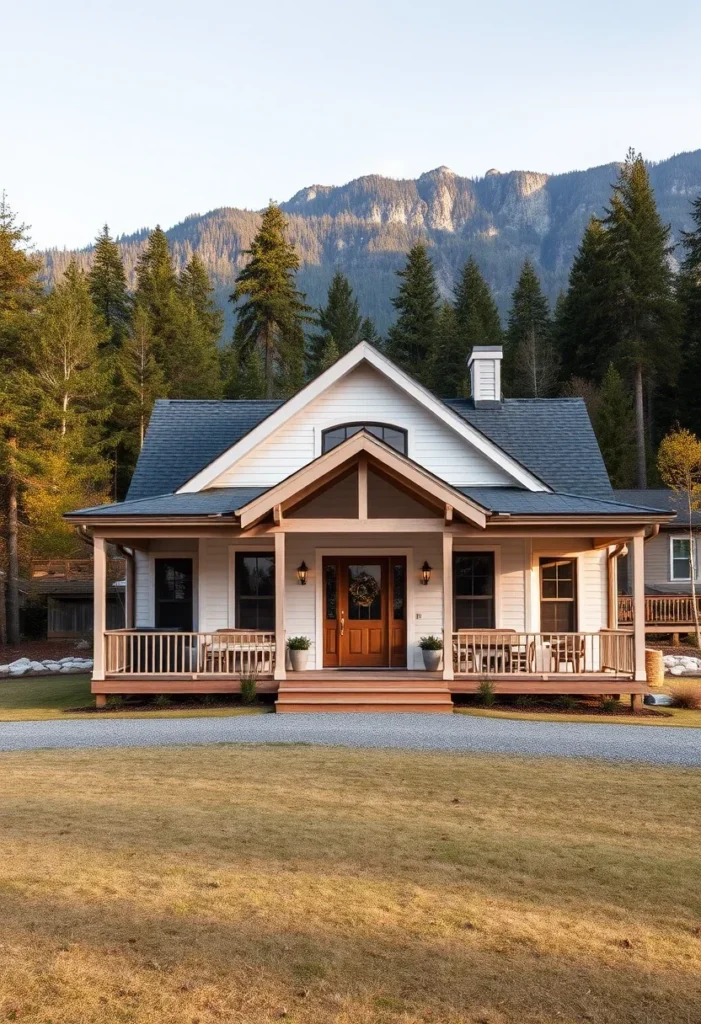
Welcoming tiny home features extended eaves supported by natural wood brackets, adding a charming architectural detail. White exterior is complemented by a dark roof and window frames. Wrap-around porch offers a space for relaxation.
20/22. Natural Wood Siding with Balcony
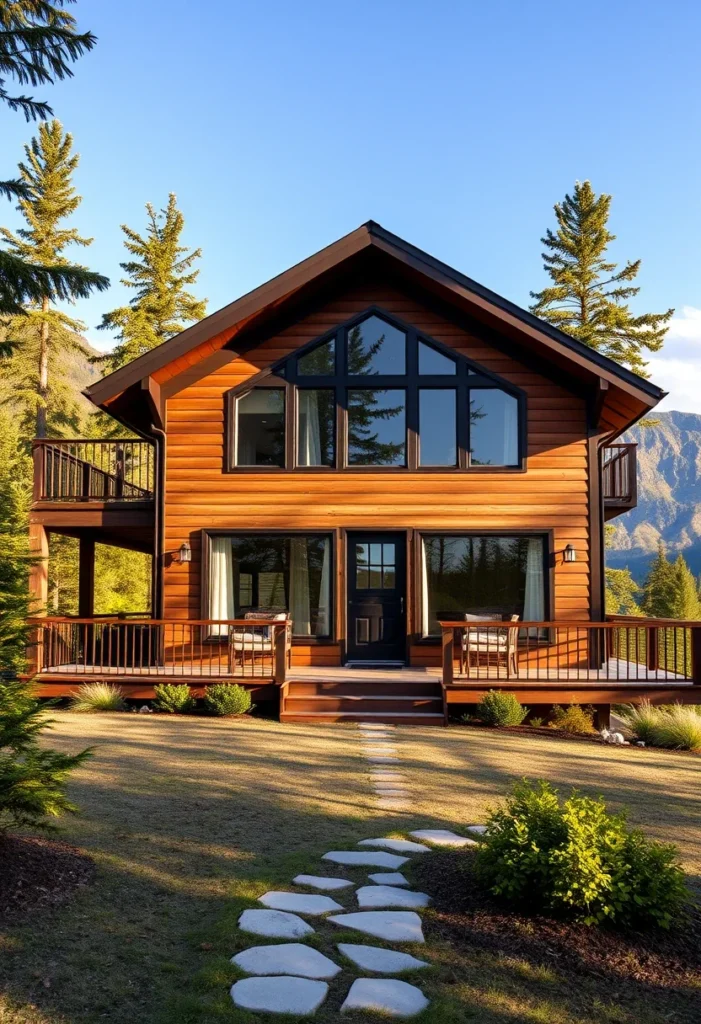
Tiny home showcases the beauty of natural wood siding, creating a warm and inviting exterior. A second-story balcony, supported by sturdy railings, extends the living space and offers views. Large windows provide ample natural light.
21/22. Stone Accents with Wrap-Around Porch
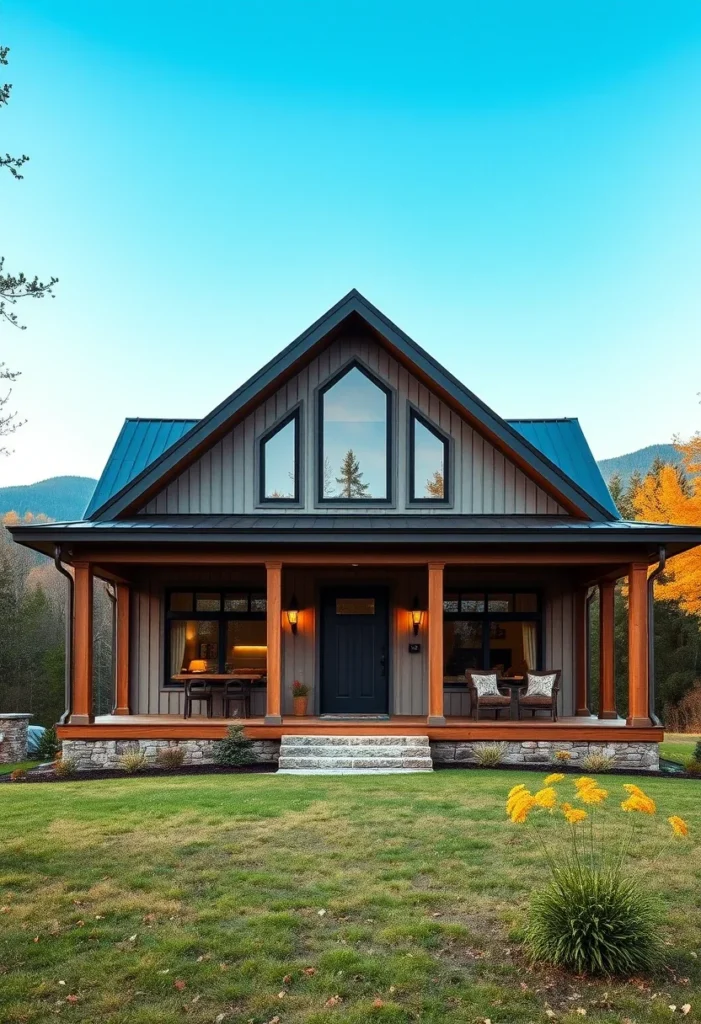
Tiny home features a charming wrap-around porch with a prominent stone base, creating a connection to the landscape. Vertical siding in a neutral hue complements the natural wood pillars and porch railings, creating a harmonious design.
22/22. Rustic Retreat with Dormer Window
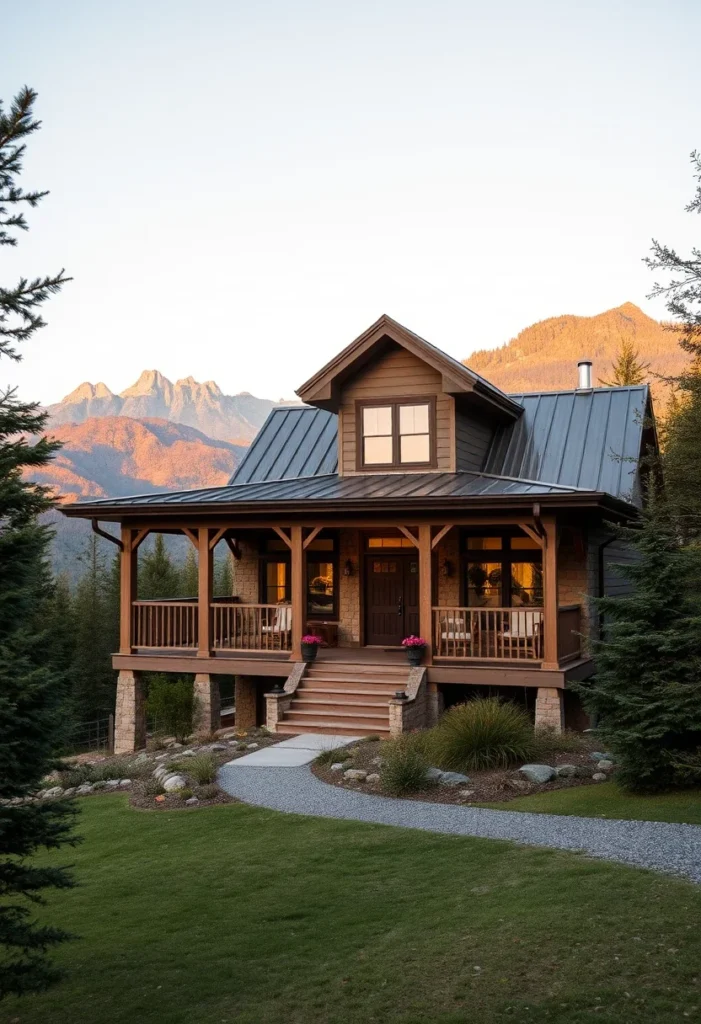
This tiny home exudes rustic charm, with its natural wood siding and inviting wrap-around porch. The dormer window adds architectural interest and provides additional light to the interior, while the metal roof offers durability.
Read Next:
- 33 Cozy Tiny Cottage Exteriors with Timeless Appeal
- 20+ Black Cottage Exterior Design Ideas You’ll Love
- 55 Breathtaking Stone Cottage Design Ideas You’ll Adore
FAQs:
1. What are the benefits of choosing a rustic design for a tiny home?
Rustic designs often utilize natural materials, creating a warm, inviting atmosphere that connects you to nature. They also tend to age well, increasing in charm over time.
2. How can I make my tiny mountain cottage feel more spacious?
Maximize natural light with large windows, use light colors on the walls, incorporate multi-functional furniture, and utilize vertical space with lofts or shelving.
3. What type of roofing is best for a rustic mountain tiny home?
Metal roofing is a popular choice due to its durability, longevity, and ability to shed snow. Wood shakes and shingles also complement rustic designs but require more maintenance.
4. How can I incorporate sustainable features into my tiny mountain cottage design?
Consider using reclaimed wood, opting for energy-efficient appliances, installing a rainwater harvesting system, and choosing eco-friendly building materials.

